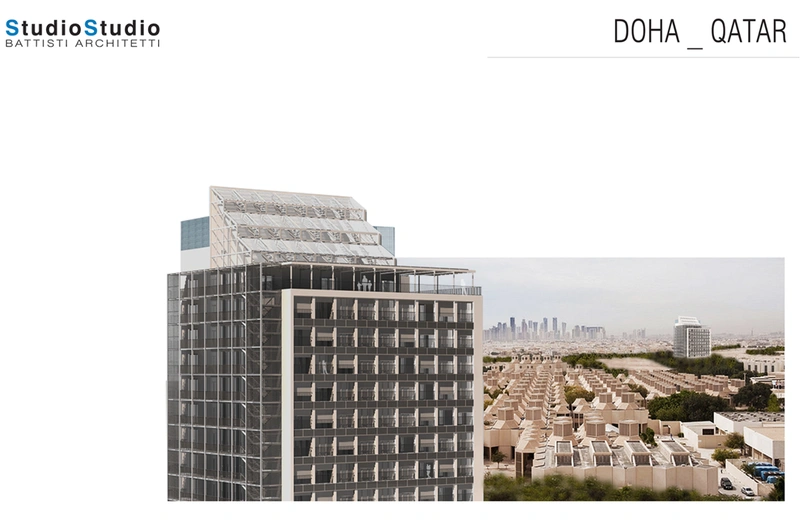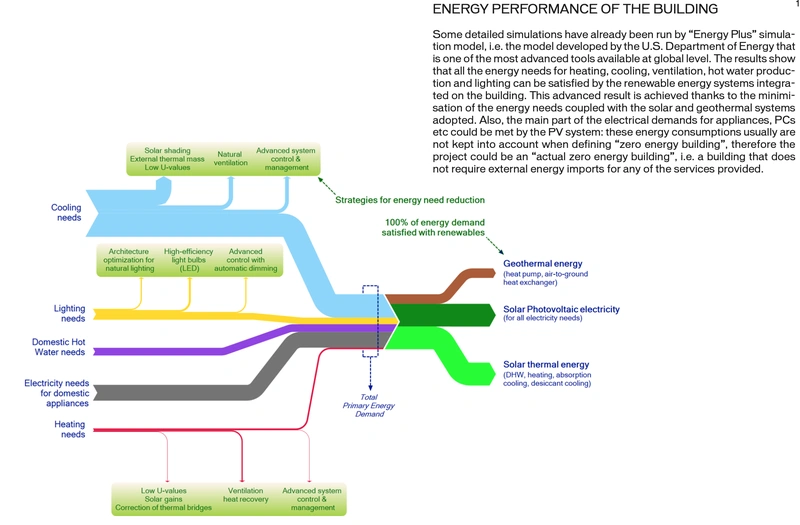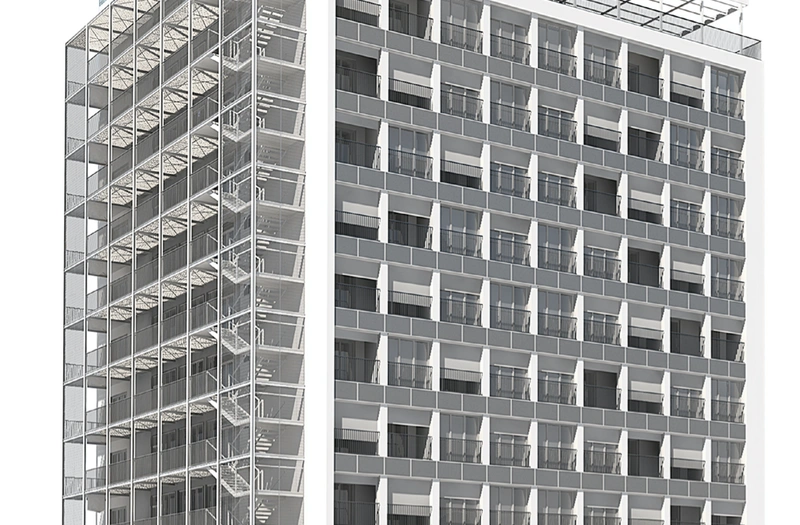The Social Condenser allows the optimization of the land use, of the construction and management costs, of the renewable energy in order to reduce its consumption and emissions.
Mainly realized in wood , is a consistent long lasting flexible organism that meet the specific collective and individual needs of the inhabitants, offering different, living solutions and sizes of dwelling, from 35 to 100 sq m, equipped with loggias.
The glazed atrium offers gathering spaces on the various floors where inhabitants may socialize and share the use for everyday activities, such as children care and playground, work or study, leisure and meetings.
This availability of collective spaces promotes integration-paticipation and counteracts individualism also in the ownership of the private houses.
In the meanwhile the lobby at ground floor allows to host public event open to the inhabitants of the neighborhood, suitable for recovering urban contexts socially problematic, working as an inclusive social device.
Is designed as a zero energy building ( Z.E.B.) and this goal has been achieved keeping into account all the bioclimatic building principles, satisfying energy needs by alternative and renewable sources, while additional energy needs can be met by ground heat pump and thermal solar and PV system managed on an advanced control system.
The compact volume and its reduced exposed surface, the presence of the glazed atrium, the loggias, the terraces are some examples of how the architectural typology and shape can work better.
The atrium has a significant architectural function and a key role in the natural climatization being like a lung and working as a solar chimney where in wintertime the air streamed off the dwellings, rise to the glazed rooftop where the heat recovery machines are placed. If the temperature inside is too hot it’s possible to open the skylight to oust hot air and favor the natural ventilation.
The loggia draw advantage to the dwellings operating as solar green houses in wintertime and protecting them from the sunlight in summertime such as the terraces of the western façade.
Another important step is to avoid heat losses and thermal bridges.by the wooden building materials in particular those of walls and windows, playing an important role that depends on their thermal insulation capacity. The lighting system has been supported by natural light optimization both in dwellings and circulation balconies inside the glazed atrium.
The main purpose is the energy saving and sustainable housing typology, a zero energy building (Z.E.B.), which experiment a different way to inhabit.
This new residential model allows to face the lack of areas for new housing settlements in Milano, and to contain the urban sprawling in Perth, in order to obtain:
the optimization of the land use;
the reduction of road network;
the control of the construction costs;
the improvement of the housing conditions;
the reduction of the energy consumption and of the discharge in the atmosphere, and the use of the renewable energy;
the control of the management and maintenance costs;
the improvement of the housing condition thanks to a large availability of collective facilities, in spite of the allowed housing density.
The building foresee system to reduce drinking water and save rainwater. Building material meets requirement of durability and easy maintenance, and a life cicle assessment that assure a low environmental impact
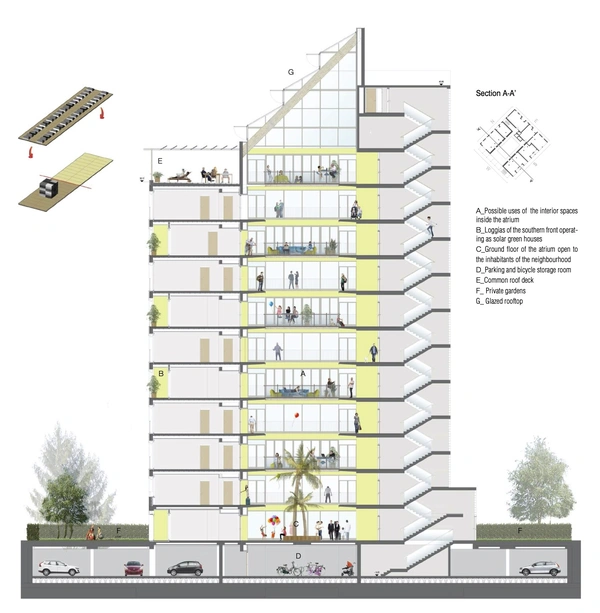
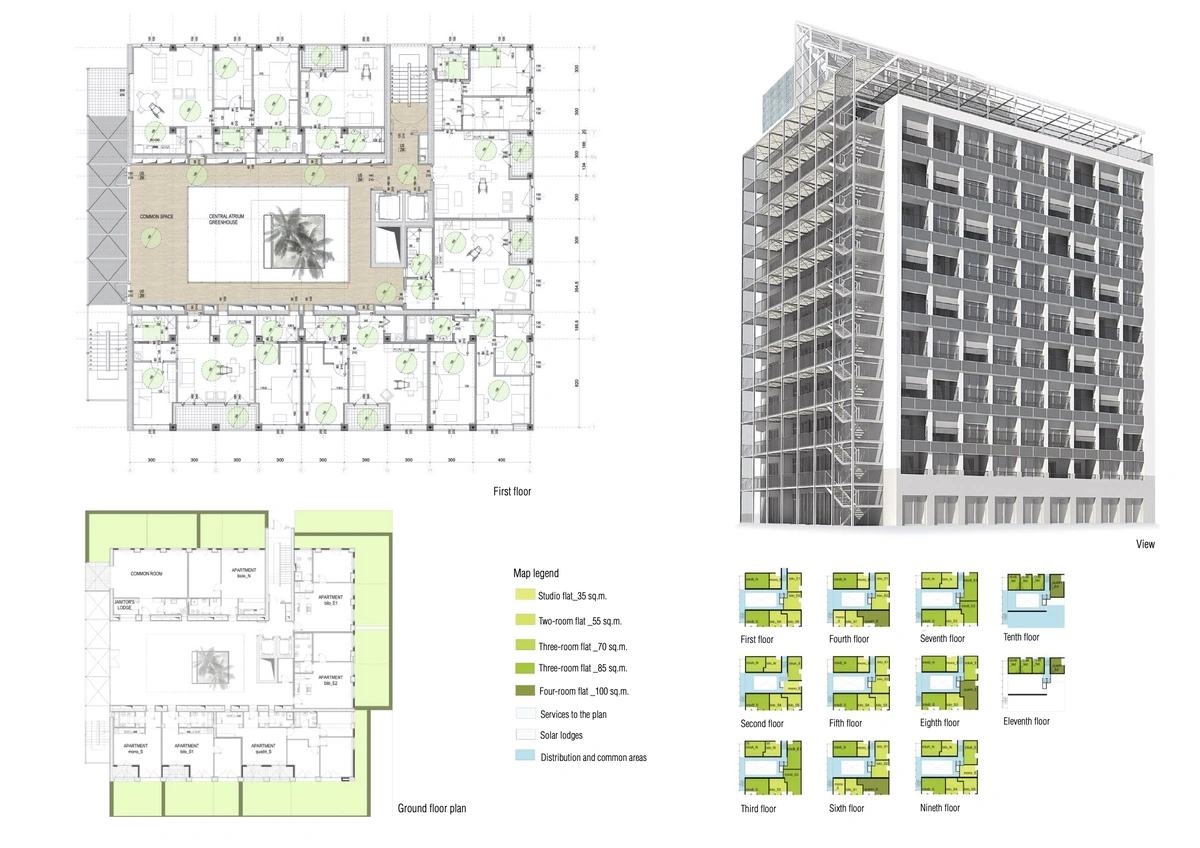
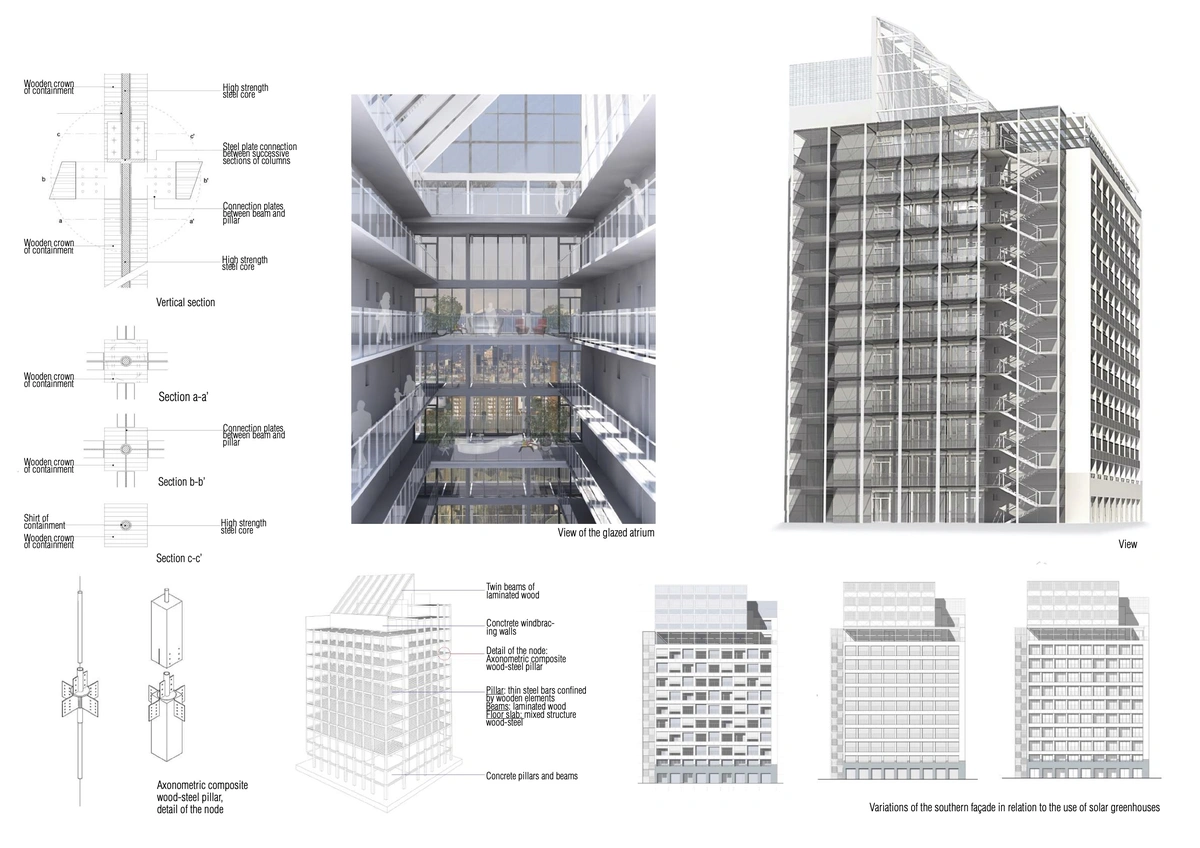
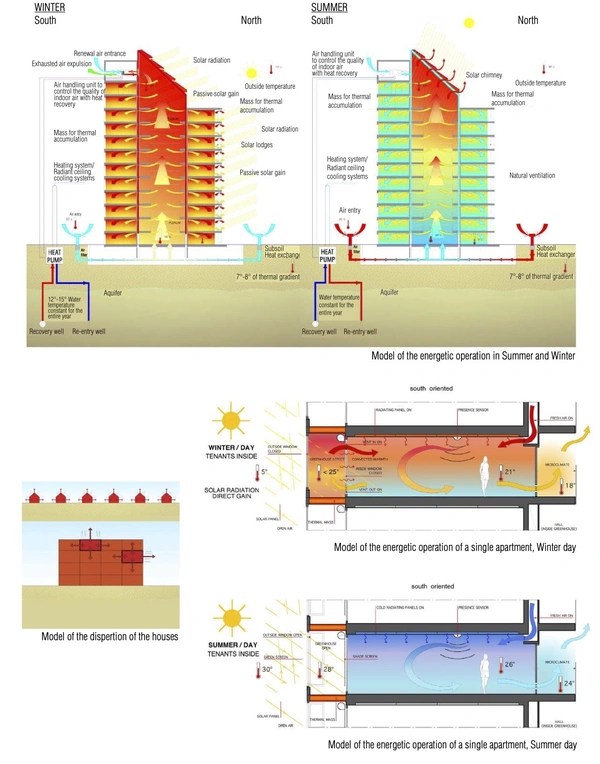
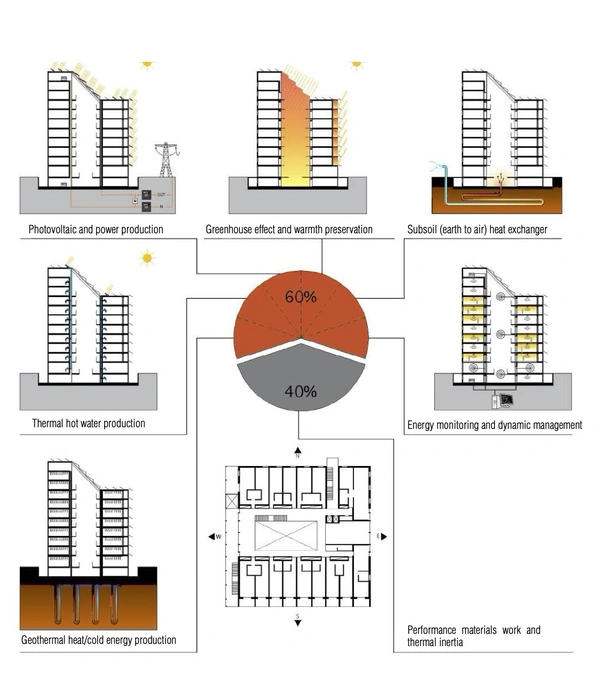
Chief Designer & Researcher
Prof. Arch. Emilio Battisti
in collaboration with:
Prof. Arch. Maria Grazia Folli
Arch. Giovanni Buzzi
Prof. Eng. Luca Sgambi
Prof. Arch. Ingrid Paoletti
Prof. Ing.
Paolo Oliaro
Collaborators:
Arch. Giorgio Giurdanella
Arch. Giorgio Mazzoleni
Arch. Paolo Motti
Arch. Giuseppe Piovaccari
Ing. Alessandro Sandelewski (Energy feature)
Scientific consulting:
Department of Architectural Design
Department of Structural Engineering:
Department of Science and Technologies of the Built Environment
With the cooperation of the Faculty of Architecture of the University of Western Australia in Perth.
