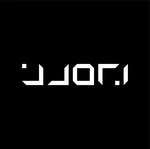The growing population of cities, rural-urban migration, and increasing cost of living in the cities are among the contemporary urban issues. The “One shared house 2030” project is researching the role of co-living spaces in future cities. This research expresses that by 2030, 1.2 billion more people will live in the world and 70% of the world’s population will live in the cities. This means compression and living closer to each other. On the other hand, “loneliness” is one of today’s complex psychological issues. These problems are proposing a new architectural framework: “sharing”.
There is an urban building code in Iran known as 40/60 which allows the architects to design in only 60% of the land’s area and leave the rest for the green yard. Also, most of the residential buildings in contemporary Tehran are turned into private boxes with the minimum ability to have quality time with people in public spaces. The project proposes to allocate at least 50% -instead of 40- of the “volume” -instead of “area”- to outdoor, semi-outdoor, and public spaces.
So, the name 50/50 is alluding to two ideas: first, “sharing” and the second, the relation between mass and void in the project.
The main diagrammatic idea is two swelled habitable walls on two sides of the site for placing functions and producing a hollow alley-like space in between. This hollow space is a place for neighbors’ connection. The circulation is happening in this space instead of narrow shafts. The stair landings are stretched between two parts to be a promenade platform. The balconies also are facing the central space instead of outside, like an inverse “Panopticon”.
The Volume of the building is a suspended cube between two walls. Two conventional façades of In-fill projects are turned into 4 facades: Producing two hidden façades inside the building that their window types are collected from Tehran’s old constructed buildings.
The shared kitchen, shared dining and living room, laundry and gym are added to the program. Places to get together alongside the daily routine. Co-working space, workshop, café, outdoor cinema, and public spaces on different levels are components from the city that are injected into the residential program. The line between the house and the city is blurred, so we can enter the project from the city without opening a door. On the other side, we can enter the city only by opening the door of our private room. This is a microcity within the metropolis of Tehran.
The target audience are single parents, elderlies, foreign students, lonely people, or whoever that prefers a shared life or is ignored in designing regular residential buildings. Sharing helps people connect, engage and produce. It’s environmentally friendly and reduces food waste and consumerism. It can make living in the metropolises more affordable. Sharing provides a higher quality of living at a lower cost and is a shortcut to a sustainable future.
The co-working spaces and workshops are added to the program to be a place for production and helping the neighborhood's economy. The greenhouse is added for harvesting a part of residents’ food. These are endeavors to inject layers of production into the mass of mere consumption. Also placing public spaces inside a residential building could engage the architecture with the city and keep the neighborhood more vibrant and happier. This project tries to dedicate its part to the neighborhood and to be a platform for people’s connection.
"50/50 explores a more social way of living, where the building block forms around shared functions such as kitchens, living rooms, laundry and gym. Co-working space, workshops, café, and public spaces on different levels are neighbourhood functions injected into the residential program. The line between the house and the city is blurred, creating a microcity within the metropolis of Tehran. Beautifully illustrated, ABARMARZ explores how to provide more attractive, sustainable and affordable housing by sharing with the neighbourhood."
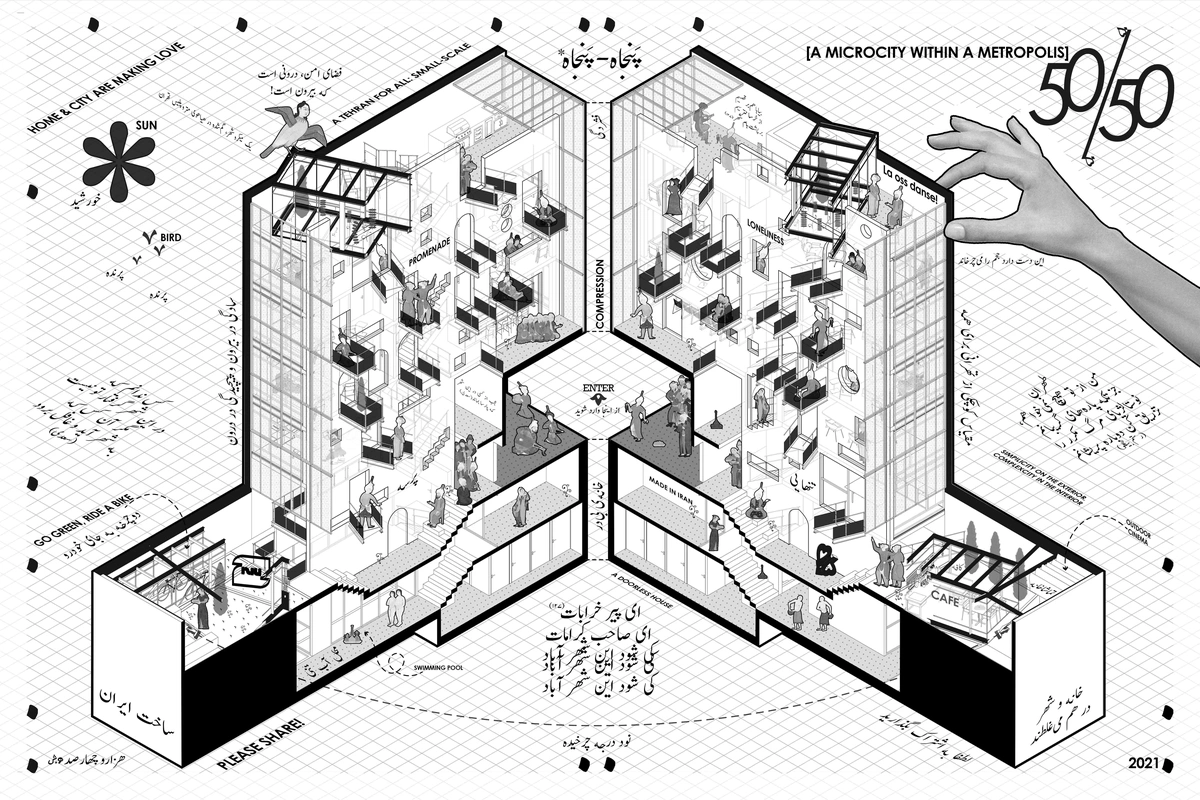
50/50: A Microcity within a Metropolis
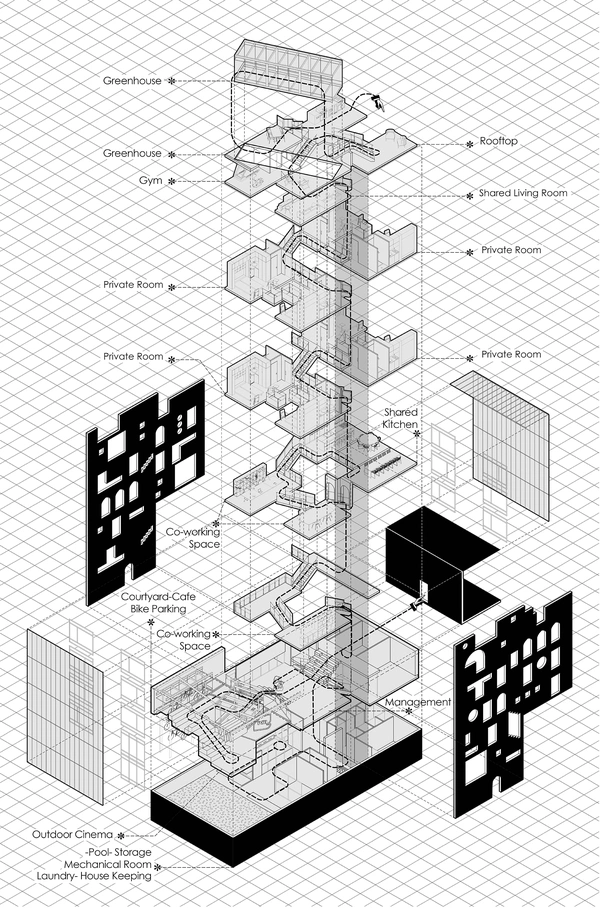
Explode Diagram - The program and the circulation
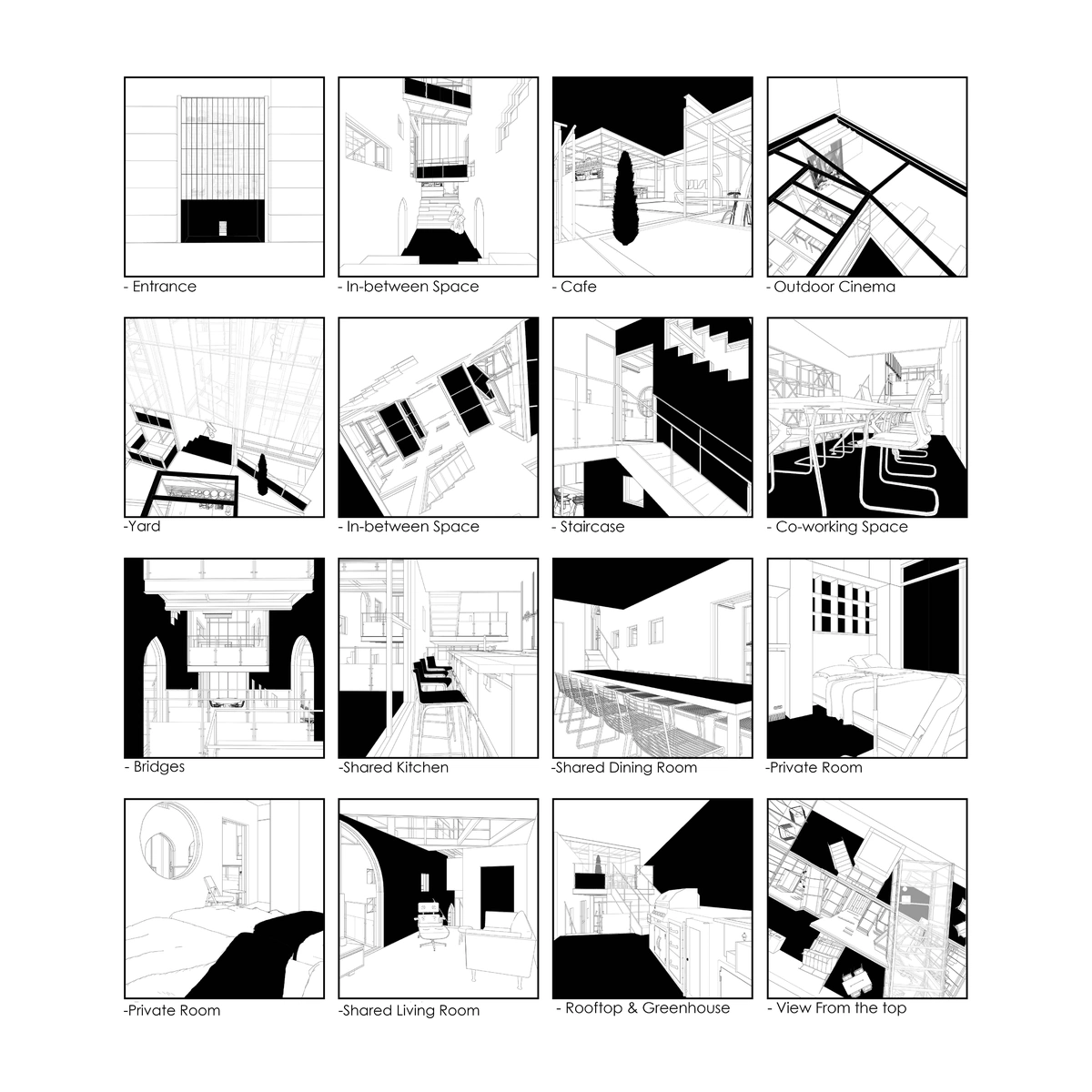
Sequences - The perspectives and the spaces
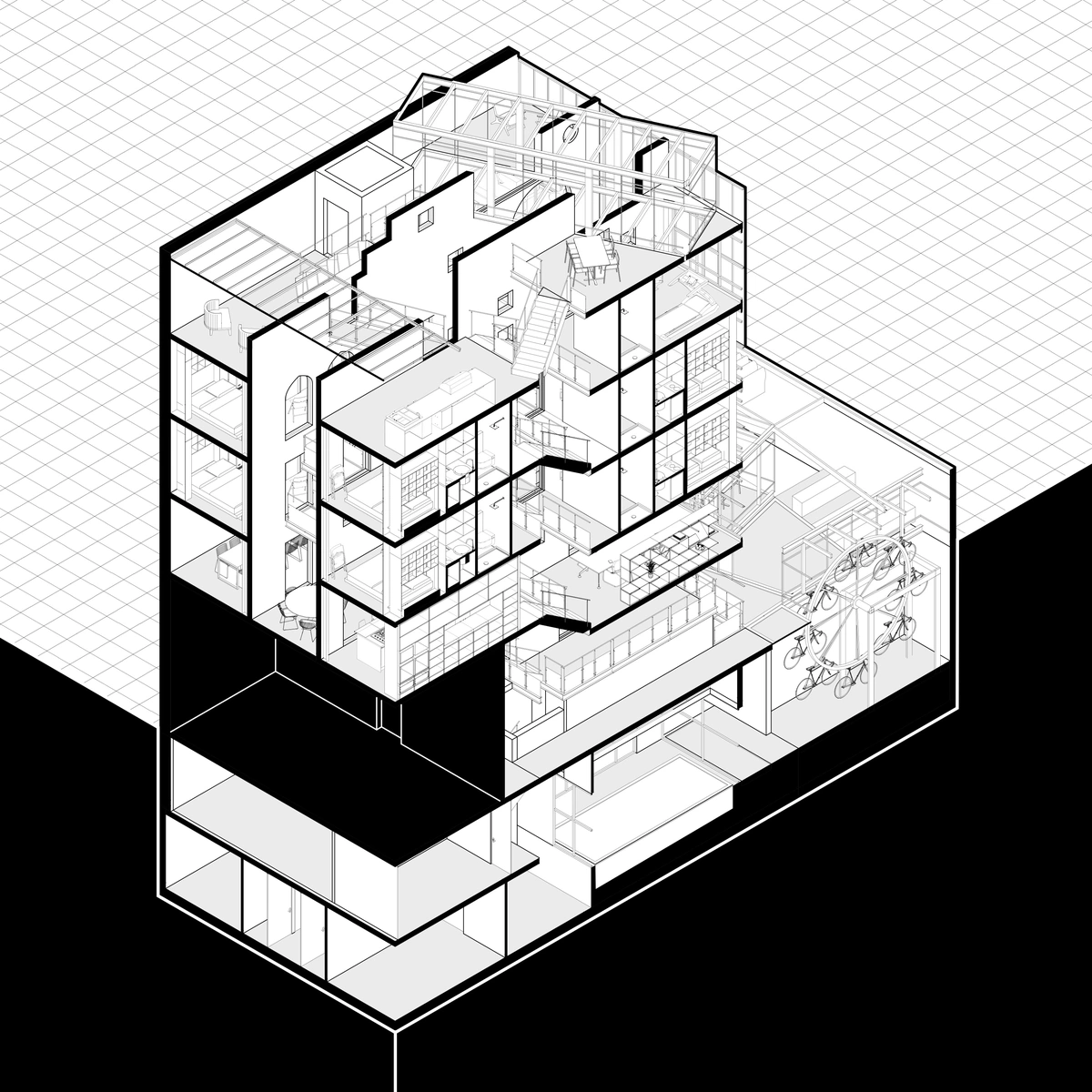
Isometric Section
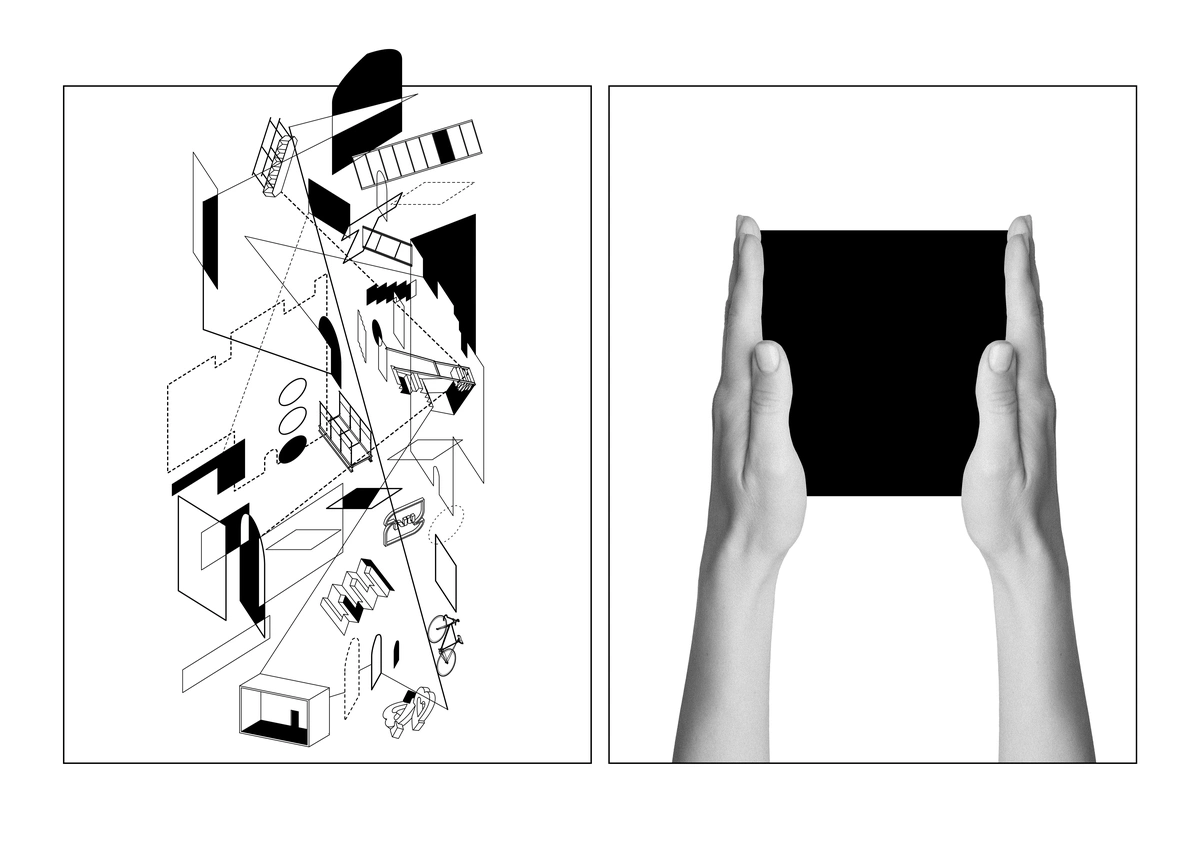
Diagram of Phantom - The ideas and the images/Cube Diagram - A cube under pressure
ABARMARZ [super-border], is a Tehran-based studio for experiencing architecture, founded by Elaheh Moradi and Hossein Khorassani in 2020. The main focus of the studio is on small/medium-scale architecture and design that could have micro impacts on large-scale cities. The studio tries to look at architecture as a medium for reflection with an experimental approach.
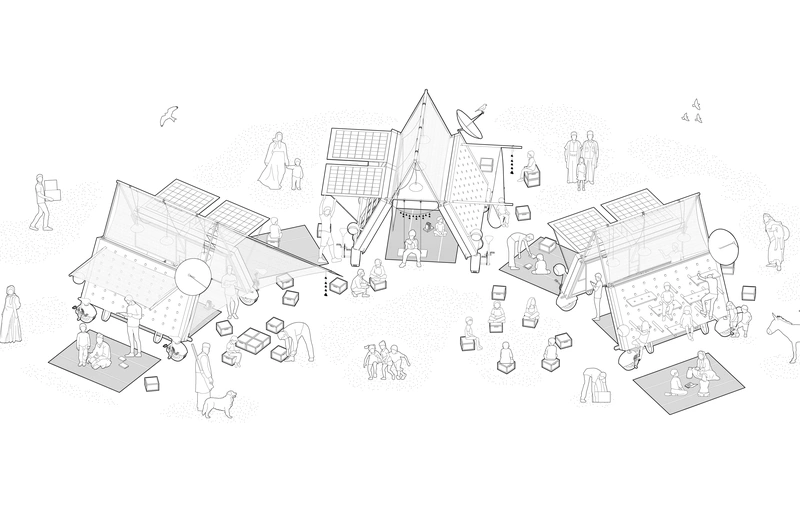
The Wind Will Carry Us
Another project from ABARMARZ that won the 2nd prize in the competition of designing a mobile library for nomads of Iran. The project tries to be not only a functional library but also a platform for gathering, playing, connecting, sharing, and learning. The challenge was to create a mobile and temporary platform for people's activities that could move through the annual journeys with nomads.
