Forest, historically a wooded village serving as an entryway to the capital, can today be understood as two distinct areas: uphill a rich and residential district with many parks and large streets and downhill a poorer community surrounded by industries and dominated by the presence of cars. This project takes place in the latter.
Between 2014 and 2020, the bouwmeester maître architecte and the Brussels-Capital Region supervised a series of architectural competitions in the framework of a sustainable neighbourhood contract. Our agency won two important projects: the transformation of a 12-century abbey into a regional cultural centre and the redevelopment of the public spaces of the historical heart of Forest.
The proximity and the scale of those two projects gave them the ability to greatly improve the neighbourhood and the lives of its inhabitants, structurally, socially and ecologically. Our proposal for this call therefore consists in their sum.
The centre of Forest is historically constituted of three closely articulated public spaces: a network of streets, a series of commonplaces and some green spaces.
To unleash their full potential, we had to understand their qualities and the ways in which they were already functional. Our aim was to intensify their civic, cultural, and recreational uses by decluttering them. Designing by subtraction rather than addition, we “pushed the walls” and brought a continuity of the floors, opening the public spaces to a range of appropriations as vast as possible. The room gained in the process allowed us to efficiently introduce active mobility and shared spaces in the streets. It also allowed us to develop the biodiversity.
At the centre of the neighbourhood, the abbey and its gardens are a witness of the wooded past of the area. Our project reaffirms it as an essential ecological structure and identifies the issue of water as a lever to reinvent the relation between city and nature in a playful and didactic way.
Housing many cultural and artistic functions, the new cultural centre represents a huge social infrastructure addressing itself to vast categories of users and inhabitants of the neighbourhood and beyond.
The project bases itself on an attentive reading of what is already there. The transformation process aims at making the best use of the spaces, relations, and materials of the abbey, and at strengthening and reinventing them in the new interventions.
The stakes are high. The cultural centre will bring users from the whole region and changes to the spaces can modify the links inhabitants possess with their neighbourhood.
For those reasons, the processes we developed are built on awareness. Our first guideline was to understand the way people already use the spaces and how the spaces possess their own agency. Thus, we merely liberate the places of their superfluous elements. What stays is what is essential, plus what is critically needed: more spaces for the community to develop and grow, more places where humans and non-humans can thrive. A neighbourhood which stands by its unfavourable heritage and turns it into strength.
To do so, the involvement of the inhabitants was crucial. With less design, the issues became more and more visible and intelligible. Reduced at its core in every step of the process, it allowed us to discuss the fundamentals of public space, plainly and seriously with the people it affects the most.
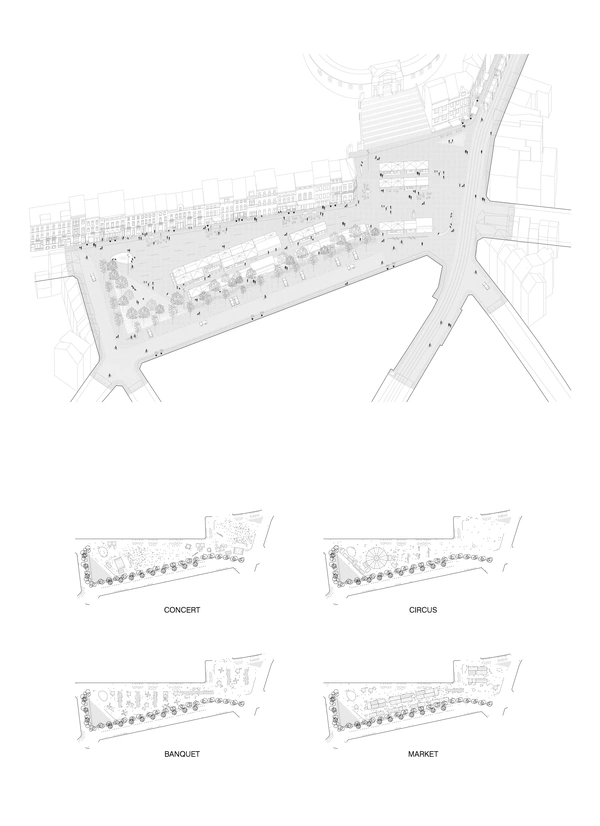
Axonometry and plans of the square Saint-Denis. The decluttering of the ground and limitation of the space dedicated to cars allows an extensive appropriation of the square, developed into multiple scenarios. In its southwest corner, an open-air infiltration basin and a series of rain gardens allow the water management to be visible and fully part of the place. In the warm days of summer, it becomes an island of freshness and a place to play.
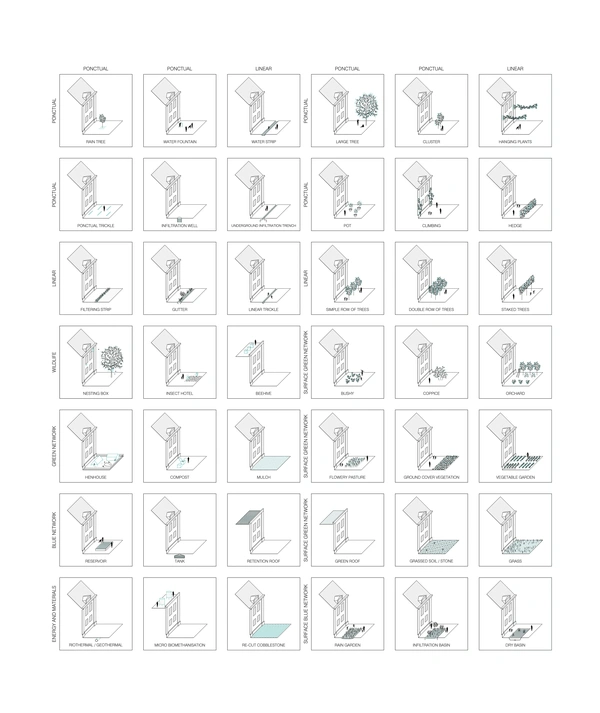
Green and blue structure diagrams. Developed at the beginning of the process, those series of drawings act as a catalogue from which to pull specific actions and interventions. As the pieces of a puzzle, their combination allows us to really introduce biodiversity and water management at the heart of the project by combining them to spatial qualities and families of uses.
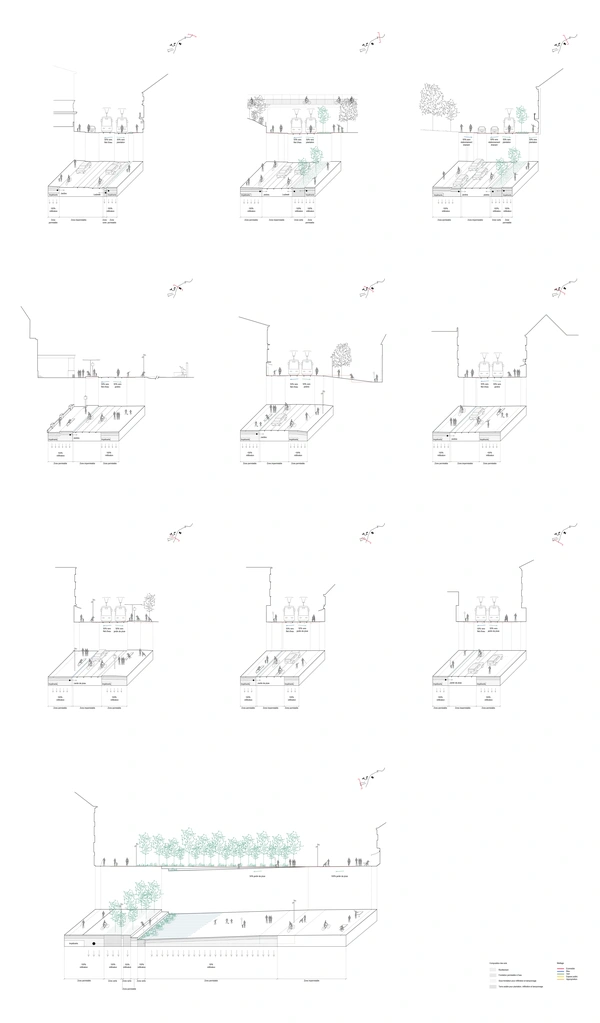
Sections of the Chaussée de Bruxelles and the square Saint-Denis. This set precisely illustrates the distribution of space between its different users. Being an important entryway to the centre of Brussels, the road is intensely used by both cars and trams. Reducing the speed limit to 20 km/h, using vegetation, trickles, and rain gardens to generate a buffer zone and giving as much room to pedestrians and cyclists as possible participate to radically enhance the quality of the ground spaces.
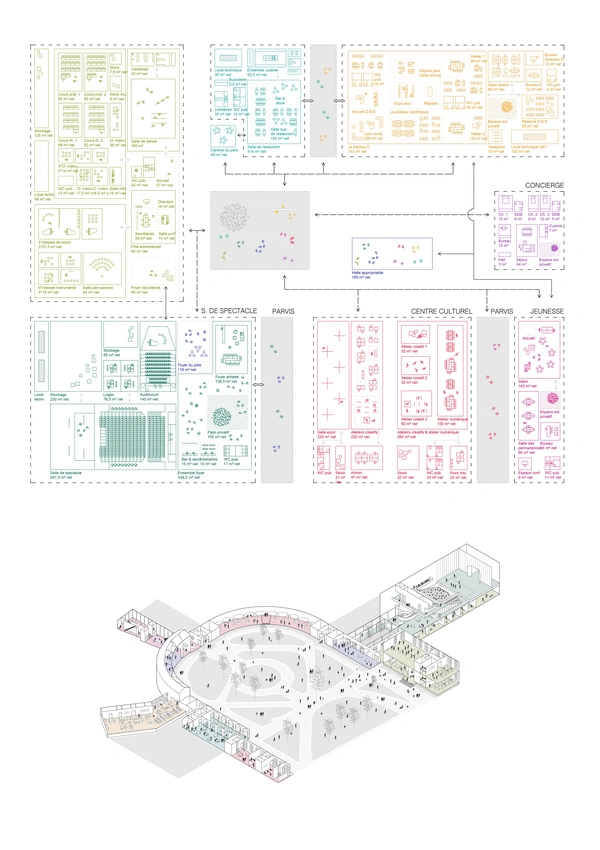
Isometric drawing and programmatic diagram of the abbey. To process the complexity of the project, we developed tools allowing its various actors to express themselves and act together. During this process of participation, the discussion with the clients, authorities, future users and inhabitants of the area enabled us to collectively shift and mutualise functions and spaces to obtain a version of the project on which everybody agrees. This document is one of the outputs of this process.
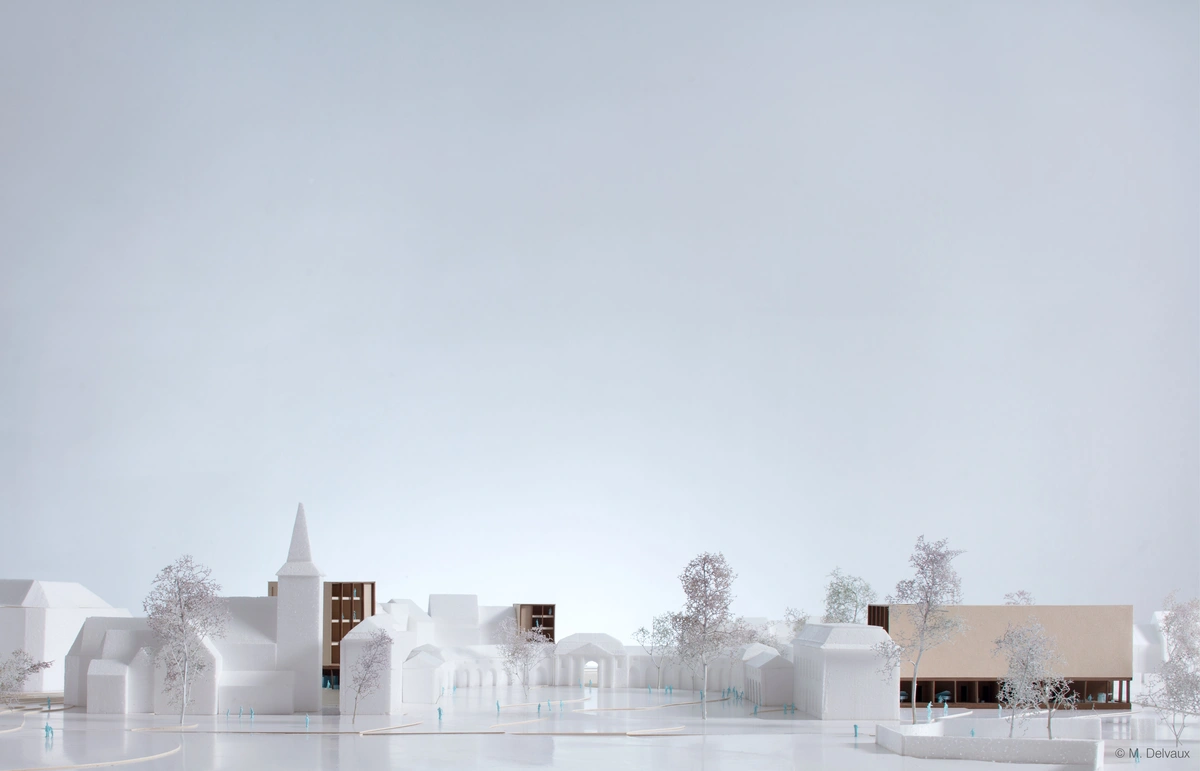
Photograph of a model of the abbey and its extensions. Historically introverted, the site of the project must welcome a series of eminently open and public functions. From this paradox, the project installs three punctual interventions at the locations where the municipality meets the abbey gardens. Those three interventions lean against the neoclassical ‘horseshoe’ of the abbey and allow it to retain all its landscape and architectural qualities.
As its name suggests, a practice. situates its approach in the most concrete conditions of architecture. Each project is an opportunity to develop a specific posture capable of accurately confronting the complexity of reality and its impermanence. Cecile Chanvillard, Vincent Piroux and their team evolve in a framework of collaborations. Firstly, with traditional partners of the field (engineers, landscape architects, urbanists, naturalists…), recipients of the project (clients, users, inhabitants…) and public authorities (Région de Bruxelles-Capitale, bouwmeester maître architecte, STIB (the local public transport operator), municipalities…). Secondly with a series of artists (Eva Le Roi), photographs (Maxime Delvaux, Severin Malaud, Marie-Françoise Plissart), sociologists (Pierre Vanderstraeten)… Those collaborations allow them to constantly specify its views and produce a large range of documents and discourses able to put questions of space, urbanity and nature in public discussion.
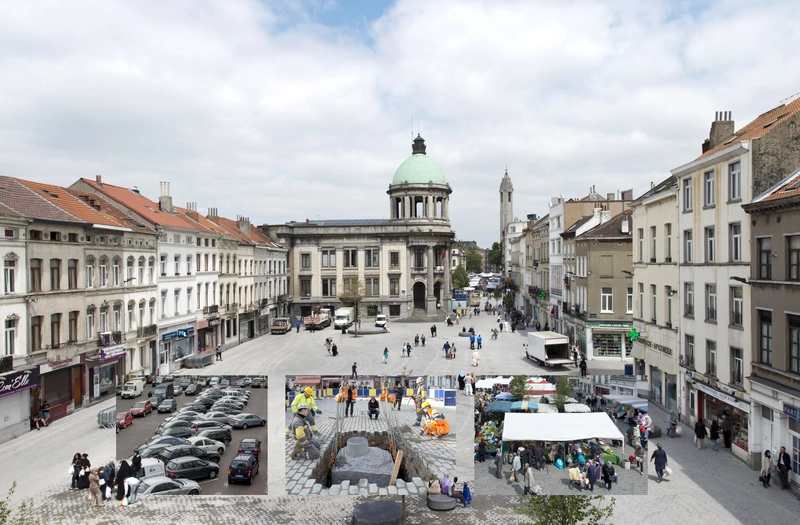
10(03) a square, redevelopment of the square of Molenbeek-Saint-Jean. This urban redevelopment project, completed in 2014, restores to the town square of Molenbeek-Saint-Jean its status as an ‘open-air living room’ by unfurling a single carpet of stone from façade to façade, dotted with a series of urban events. One of the first projects of the agency, it contributed to found the approach and processes we still put into practice.
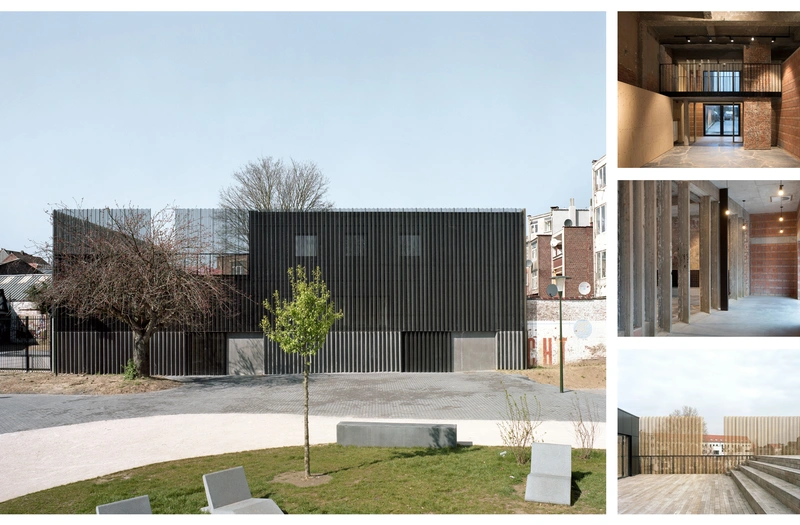
14(02) a cultural building, renovation of a cultural centre in Anderlecht. The renovation of this 1960s cultural centre, completed in 2019, reorganises the building by reversing the performance hall and by lightly extending it. To meet the energy requirements, the whole is wrapped up in perforated corrugated sheet. The circular approach allowed a great economy of means. Some elements were directly reused in the project, others were disassembled and made available on a community platform.
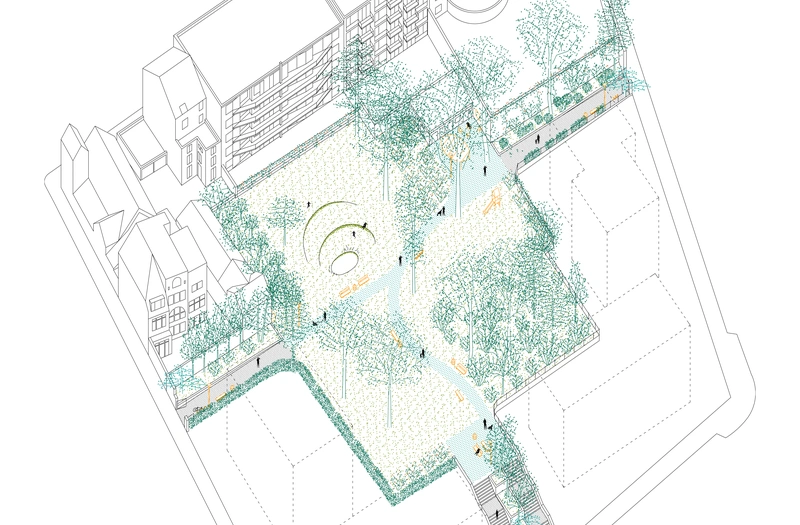
19(17) a park, redevelopment of the Buchholtz Park. At the centre of a housing block, the landscape intervention redefines the existing park as an outdoor living room delimited by four rooms, each linked to specific uses and qualities. Clarifying the spaces which were already there, it produces clues allowing the users and visitors to plainly make the park theirs. By regenerating and planting the soils and by introducing sensible water management, the project sustains human and non-human uses.