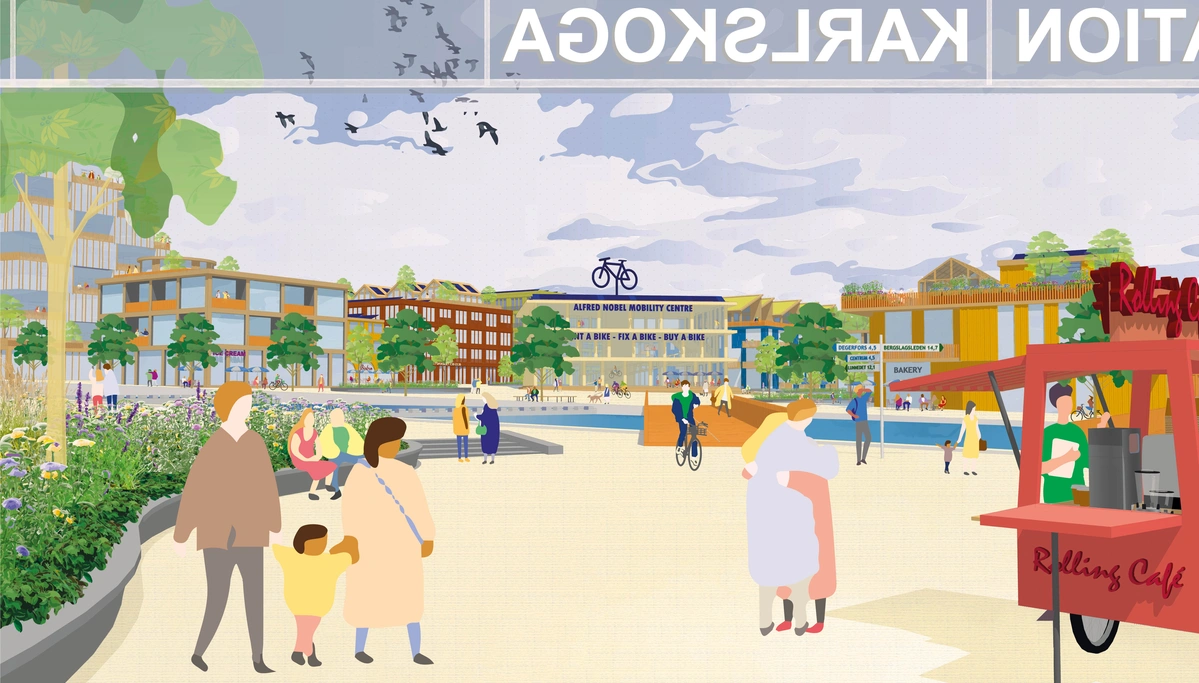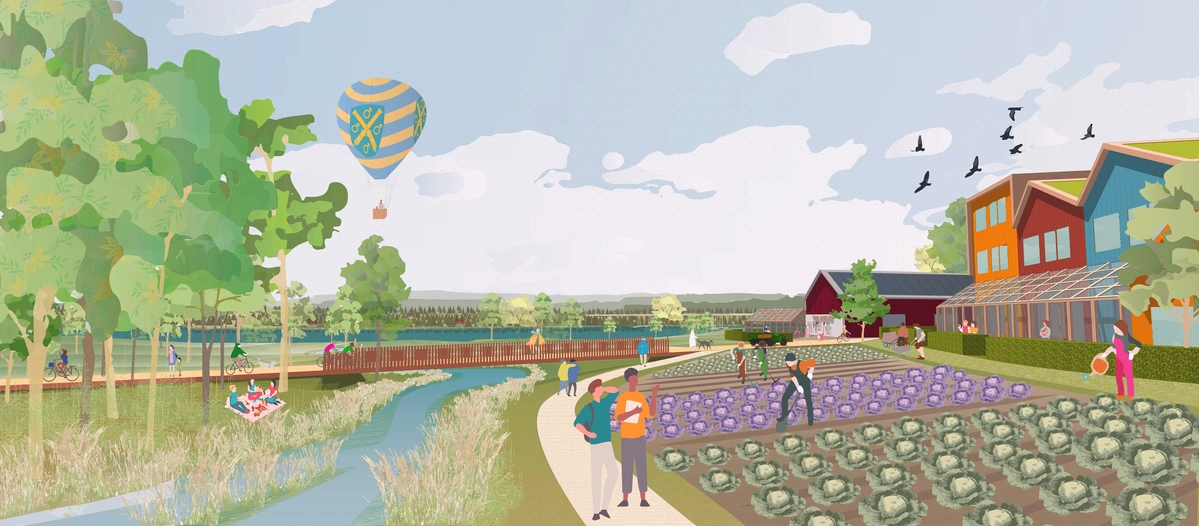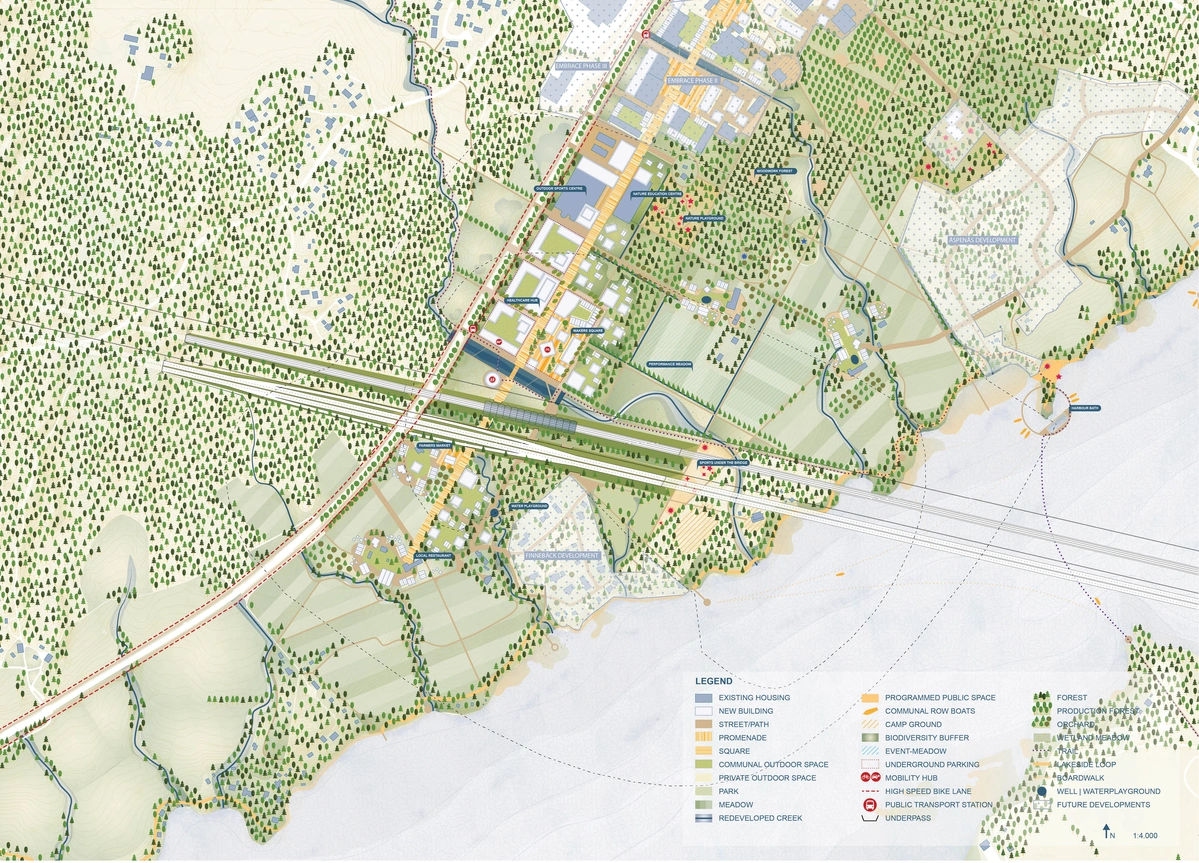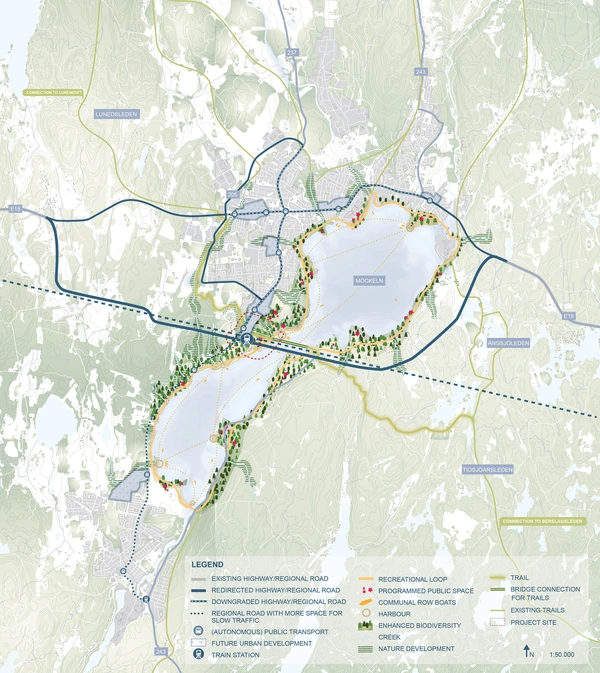Winning Europan 16 entry for the Karlskoga site in Sweden that asked for metabolic and inclusive design proposals for a district around the new station for the fast Nobel railway line between Stockholm and Oslo. The starting point of the design is to utilize the existing qualities of the landscape to find unique site-specific solutions.
The new district lies on the edge of the beautiful lake Möckeln, between forests and open meadows. The district is sustainable, as it embraces all landscape characteristics and existing buildings on the site,giving new functions to the big box stores and increasing the biodiversity of the streams, forests, and meadows.
Naturehood – wilder and greener
By connecting the new Nobel station to existing trails the district becomes a green outdoor hub. A recreational loop around lake Möckeln is a fantastic asset that connects the district to the city center. By opening up existing creeks that characterize the local landscape the water becomes more visible and biodiversity thrives.The creeks connect several types of nature and are part of a recreational network that brings inhabitants to the forests and the lake.
Production and commercial diversity
Re-using existing commercial areas as activators for the block structure.The block structure is based on the existing roads and plot sizes of the bix box stores. The current infill of the plots determines the programme gradually becoming more porous towards the lake. The heart of the district is a sequence of squares connected by a promenade functioning as an outdoor living room. The existing forest is diversified and programmed according to adjacent block typologies and becomes the central park for the new inhabitants.
Ways of living, ways of sharing
Four urban typologies enable different ways of life. Outdoor activities, farming, and nature education are the foundation for a shared way of living. Inspired by older housing projects in Karlskoga the typologies stimulate the development of communities. Every block contains multiple housing typologies to stimulate interaction between people in different phases of life, household compositions and levels of income. A gradient from public to private creates communal spaces enriching everyday life. Inhabitants share (work)spaces and amenities connected to the block-typology. Building within the neighbourhood can be designed and constructed by future inhabitants creating a strong binding with the neigbhourhood.
The proposal connects well with the themes ‘Naturehood’, ‘production and commercial diversity’, and ‘Ways of living, ways of sharing’. The proposal focuses on utilizing the available resources on the site itself and in the greater context of Karlskoga. By doing so this proposal embraces the existing qualities of the landscape and becomes a starting point for a wide range of site-specific solutions. Natural conditions with forests, arable land, shorelines, creeks and the built environment are carefully adopted into a new urban fabric. By anticipating new forms of living and sharing a great flexibility lies within the plan to allow for creative adaptation and gradual implementation. This approach allows for an honest plan that is both imaginative and inclusive and can provide guidance to small cities experiencing urban growth. The proposal highlights the importance of extensive landscape analysis prior to developing plans. Placing a site within its national, regional and local context.

Central square outside of the new railway station.

Growers plot on the edge of Lake Möckeln.

Four housing typologies: Makers square, Green urban block, Living in the park and Growers plot.

Site plan of the new district.

Regional plan of the district within its local and regional context.
The Europan team consisted of Christiaan Smits and Corné Strootman. After studying landscape architecture at Wageningen University, they both moved to Scandinavia for work and study.
Christiaan did his MSc. in landscape architecture at SLU in Sweden where he still lives and works. Next to his work at a prominent Swedish landscape architecture firm he has been working with the biological farm ‘De Fruitproeverij’ in the Netherlands since 2013. Here he has been designing a landscape experience revolving around all the aspects of growing fruits and vegetables.
Corne finished his MSc. in landscape architecture at the University of Copenhagen and worked at a number of urban design offices in Berlin and Rotterdam. He is co-founder of the design start-up KOLLEKTIEF that won a prize in Europan15 and works on a number of projects in the Rotterdam region. He also won a number of prizes and grants for his work with film, recently he was Artist in Residence at the Kunstmeile in Krems (AT).