City-forming acts in incremental phases to obtain short and medium-term results, capable of producing that "urban oxygen" which is essential for the formation and maintenance of a new ecosystem, of reactivating inactive cycles, reconnecting interrupted ones or activating new ones, adapted to the identity and new perspectives of the city.
The phases of creative colonisation, collaborative consolidation and sustainable development of our future city-form will be articulated over time following an open strategy based on the following actions:
- Mending of the urban mesh through the creation of North-South crossing axes in continuity with the existing road layout above and below the future central railway axis;
- Integrated connection of urban sub-service networks to the new road and rail route with the addition of optical fibre for the digital transition and a peripheral urban thermal network for on-site energy exchanges;
- Technological insertion of a continuous underground level under the 20-metre thick urban plinth for the district EDGE computer rooms and the various energy exchange systems with the networks;
- Composition of 13 new urban blocks of different sizes, starting from the new road layout, all connected to the existing city and the future central longitudinal urban park on the railway axis;
- Activation of urbanity through a common settlement principle of peripheral built fringe, based on an urban base of variable thickness intended for city services, on the continuous front of the road layout in the periphery;
- Building modularity with 3 types of buildings, vertical on a square base, horizontal on a rectangular base and mix, above the urban basement with access to the road and active green at the back to accommodate the building programme;
- Urban nature, not cosmetic, but an active-productive tool for ecological transition: urban greenhouses on top of buildings, urban gardens on top of the plinth, horizontal and vertical geothermal energy, carbon sink park;
- Integrated energy approach to the building system and the use of construction and finishing materials: wooden structures, use of active and decarbonised concrete, photovoltaic panels on roofs, geothermal micro-piles, vegetal sunshades;
- Innovative programming with the proposed creation of a start-up village aimed at the integrated development of digital, ecological and energy transition in the depth of urban services.
The process of urban regeneration, essential to reactivate the metabolism of urban components in transition, must not fall into the frequent trap of top-down, idealised and demiurgic solutions. Instead, it must accept the challenge of adopting an adaptive and incremental approach capable of acting on the life cycles of identities. Not a closed and simultaneous approach, but an incremental, recursive and flexible one. City-forming is a design protocol for urban regeneration that can reactivate the metabolism of this part of the city from its latent components, activating different life cycles with increasing intensity to create a new sustainable urban ecosystem. City-forming is based on the idea of provoking an incremental and adaptive process, "designed" to activate itself through the connective capacity of its still active territorial components, creating new ones, modifying their composition, facilitating new interactions to make the area capable of sustaining a new ecosystem.
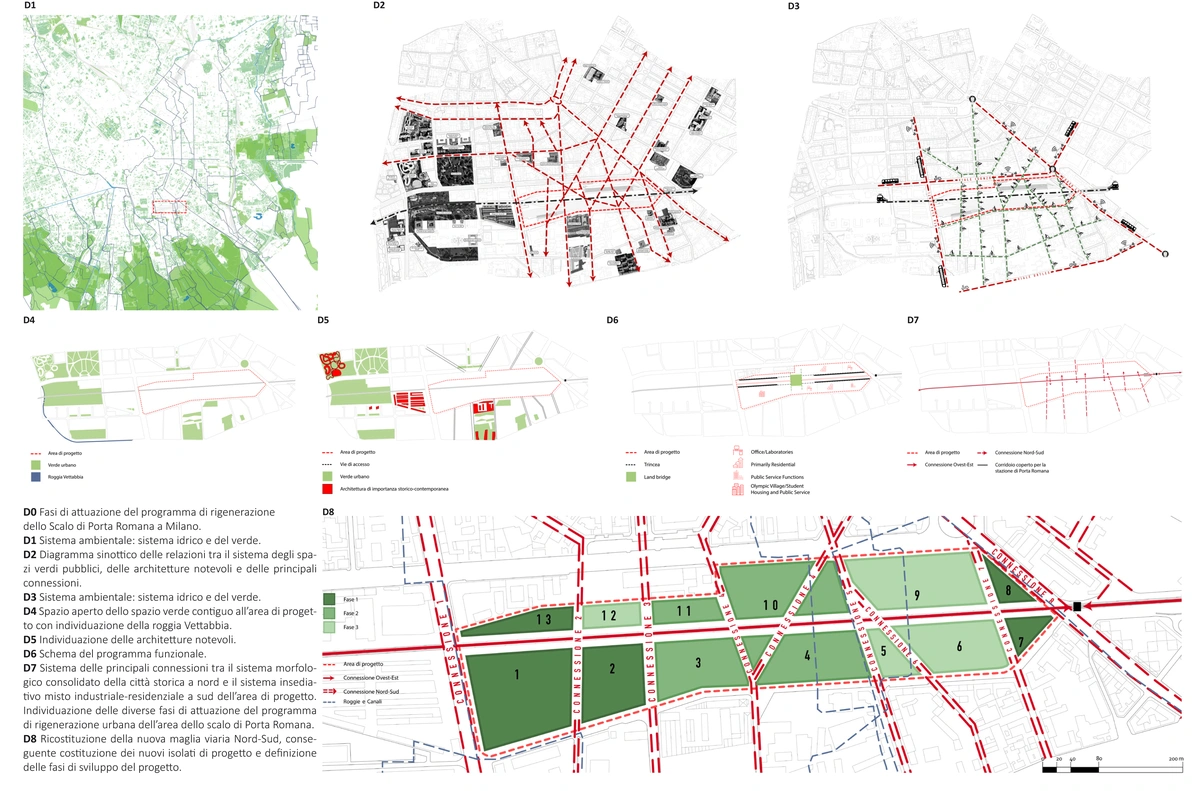
Porta Romana district: urban mending

Porta Romana district: a sketch of the concept idea
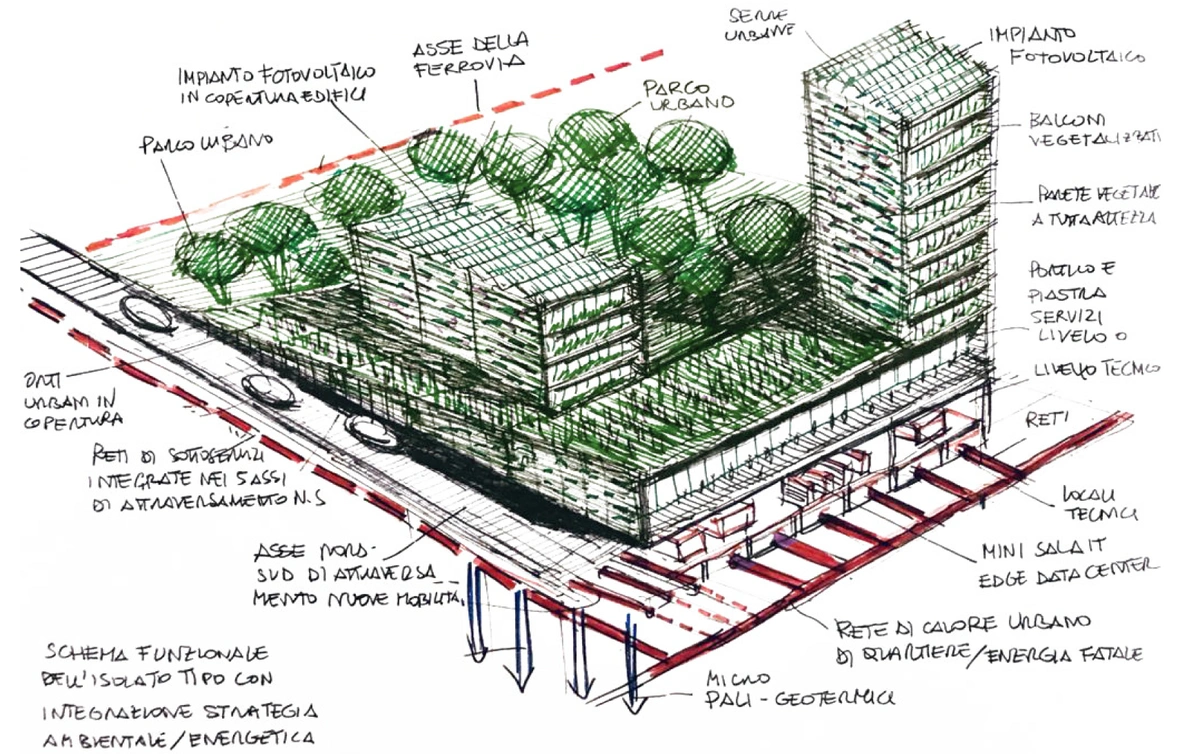
Porta Romana district: a sketch of the typical urban block

Porta Romana district: Residential system + Data Center concept diagram
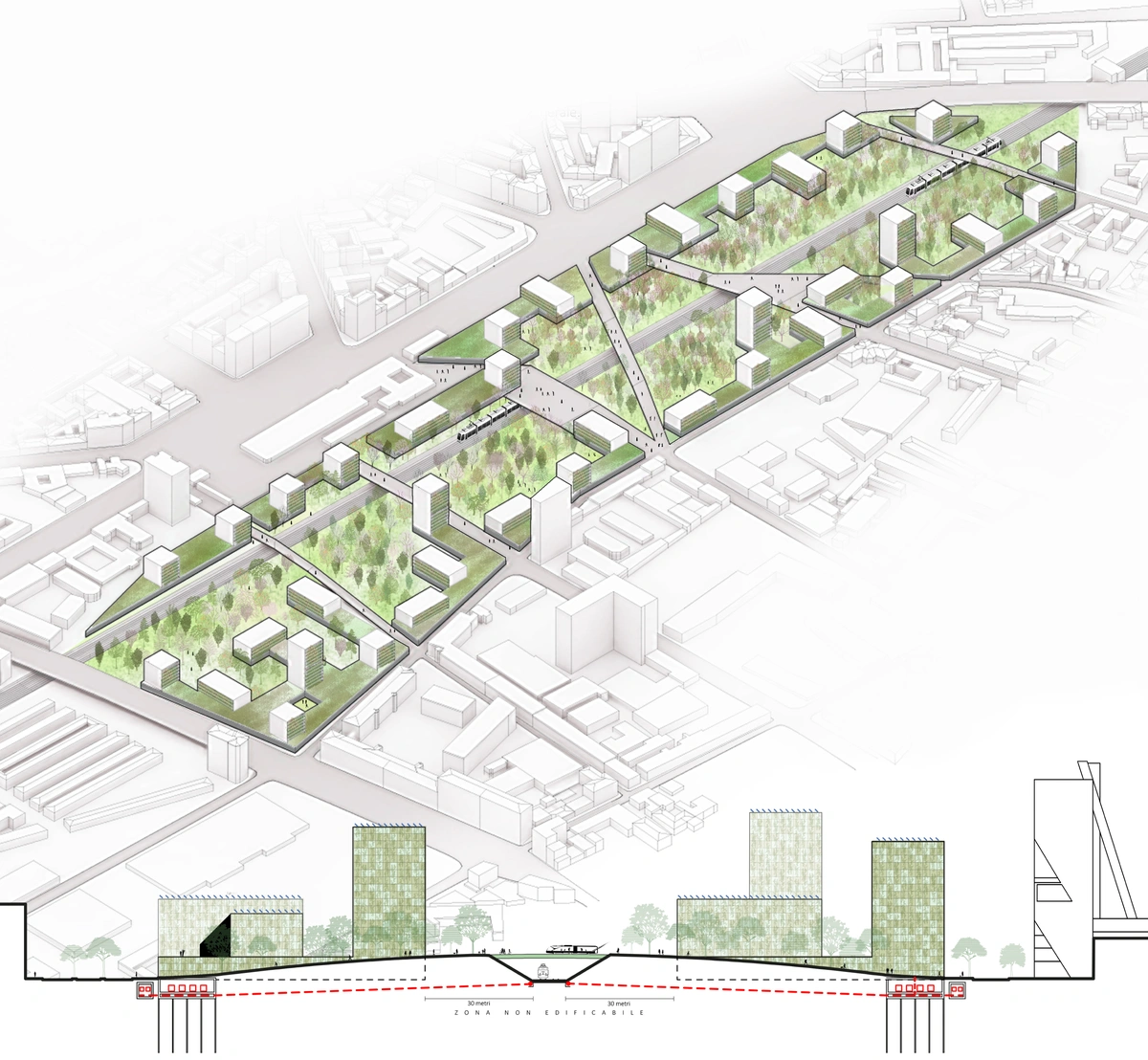
Porta Romana district: Urban regeneration volumetric solution
In the Porta Romana project, Silvio d'Ascia leads an international team of architects, engineers, landscape architects, urban planners, stat up experts, experts in technological data networks and environmental sustainability. His interest in innovative architecture as a bridge between the past and the future guides the team. His experience on major international projects, including the Porta Susa high-speed railway station in Turin, the Pont de Bondy station on the new Grand Paris Express metro line, the RATP technology centre in Paris, the computer campus of the Shanghai Stock Exchange, and the renovation of the On Maeght Foundation in Saint Paul de Vence, suggests a constant concern for innovation and balance with tradition. Issues related to the new "forms of urbanity" of the 21st-century city are at the heart of a design approach that addresses transport, tertiary and technological buildings, such as data centres, and the enhancement of heritage.
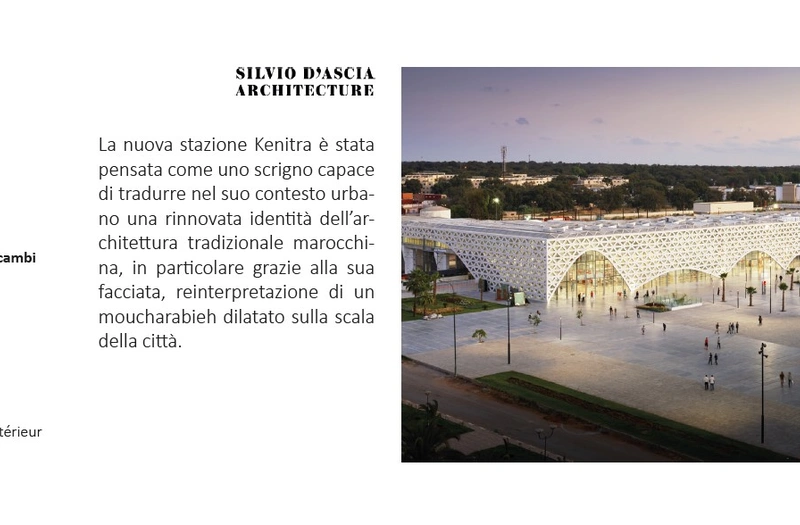
The new Kenitra station has been designed as a casket capable of translating a renewed identity of traditional Moroccan architecture into its urban context traditional Moroccan architecture, particularly through its façade, a reinterpretation of a moucharabieh expanded on the scale of the city. Programme area: 13 500 m²; Work budget: 30 M€; Implementation: 2019; Awards: Prix Versailles 2019 - Menti on Extérieur
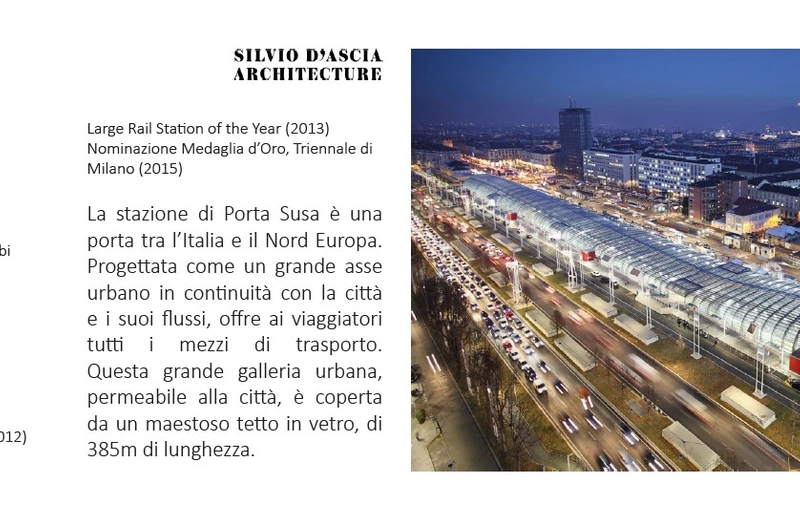
Porta Susa station in Turin is a gateway between Italy and Northern Europe. Designed as a large urban axis in conti nuity with the city and its flows, it offers travellers all means of transport. This large urban tunnel, permeable to the city, is covered by a majestic hyper-technological glass roof, 385m long. Client: Rete Ferroviaria Italiana S.P.A. Designers: Silvio d'Ascia Architecture. Award: International Galvanizing Award (2012); Euro Solar Award (2012); European Steel Design (2013)
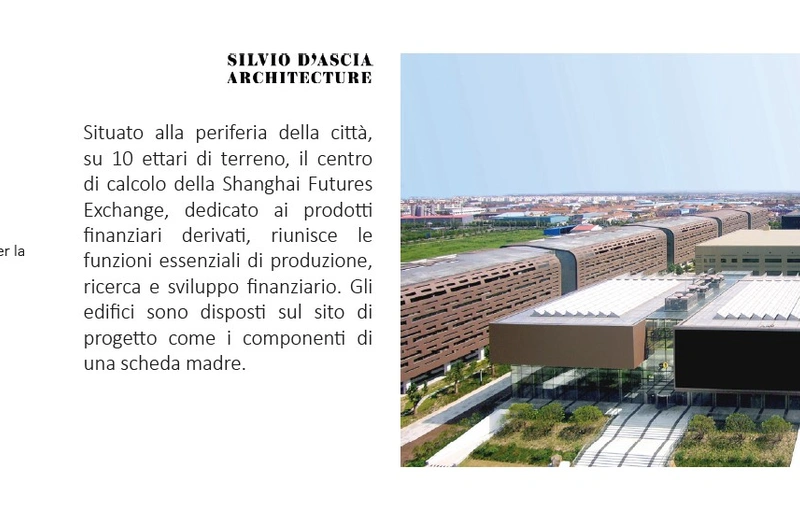
Situated on the outskirts of the city, on 10 hectares of land, the Shanghai Futures Exchange's computer centre for financial derivatives brings together the essential functions of production, sales and marketing. the essential functions of production research and financial development. The buildings are arranged on the project like the components of a motherboard. Client: Shanghai Futures Exchange; Designers: Silvio d'Ascia Architecture, AREP; Programme; Technology centre and data centre.
