The Bodil Koch’s gardens are a successful example of changing the “city-for-cars” paradigm into a biodiverse city, that is designed for and with the citizens. Located in an old private parking lot, the plot where the Bodil Koch’s gardens are built nowadays became a great opportunity for the realization of a green pocket park – lommepark, in Danish - after the construction of a new underground metro hub.
Frederiksberg is a small compact city with limited free space; therefore, the municipality acquired the plot through a long process of ownership shift, and imagined the space as a place where biodiversity and community life were on focus.
Citizens and neighbors were involved in the design process since the start. Early, all involved actors stated the need to conceive the gardens as a green oasis that could counteract the hectic, modern, interconnected and highly paved city life around. The gardens had to be introverted, with spaces where to stay, sit and meet the locals, and at the same time it had to be inviting, where passers-by and commuters could take a short break. Throughout the design process, nature and biodiversity had a central role for contributing to create an enhanced framework for community life, and a more sustainable city.
Nature is indeed a key element in the Bodil Koch’s gardens for increasing the biodiversity of the area. The selection of plants is based on native Scandinavian species that support the habitats for different species of birds and insects. All planting beds are composed by a base of robust perennials, bulbs, flowers and grasses, an intermediate layer of shrubs and low trees, and some large trees. Nature is also used as a design element to provide a varied spatial and sensory experiences for the users, all year round. Sounds, scents, colors, … provide a totally new context for the neighbors, and create an opportunity for improving their well-being.
The gardens are composed by 5 planting beds, that create a central and more intimate space where a fountain and some bird houses are placed. The planting beds create small-scale passages in between them. In the north-eastern corner of the park, a concrete element gradually rises. It functions both as a seating area and a stylized planting area, that creates a strong connection with the context. Wooden benches are placed on the edges of the planting beds, under the trees, secluded and slightly shielded. Here, one can disconnect to be inspired; find one-self and find others.
The Bodil Koch’s gardens address two big challenges of city planning, that are to develop the city with quality places for the everyday life of citizens, and to integrate nature in the urban fabric. At local scale, the gardens will be used by great number of neighbors as an intimate square; an inspiring green oasis that they shaped to their needs. This part of the city is heavily used, full of services and housing buildings. Therefore, the amount of green space per capita will suddenly raise in benefit to the physical, mental and social well-being of the community. As plants cover the greatest amount of space in the gardens, birds and insects will also be attracted to live in the gardens, which means that the biodiversity of the area will be enhanced. In a larger scale, the gardens will become the missing link in one of the city’s main green landmark - the green trail -, and a reference meeting and break point for the metro and bike commuters.
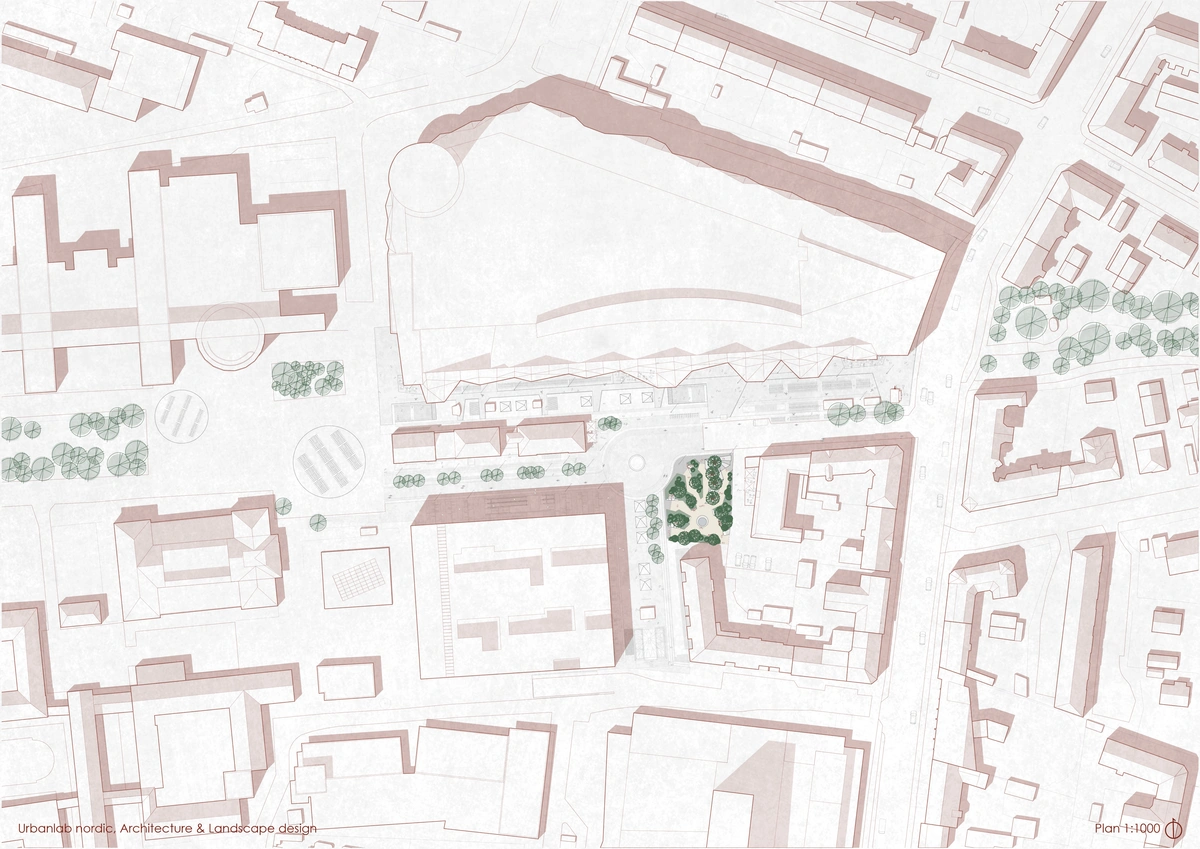
The gardens are located in a quite compact area. Plants are prominent and a key element in the project.
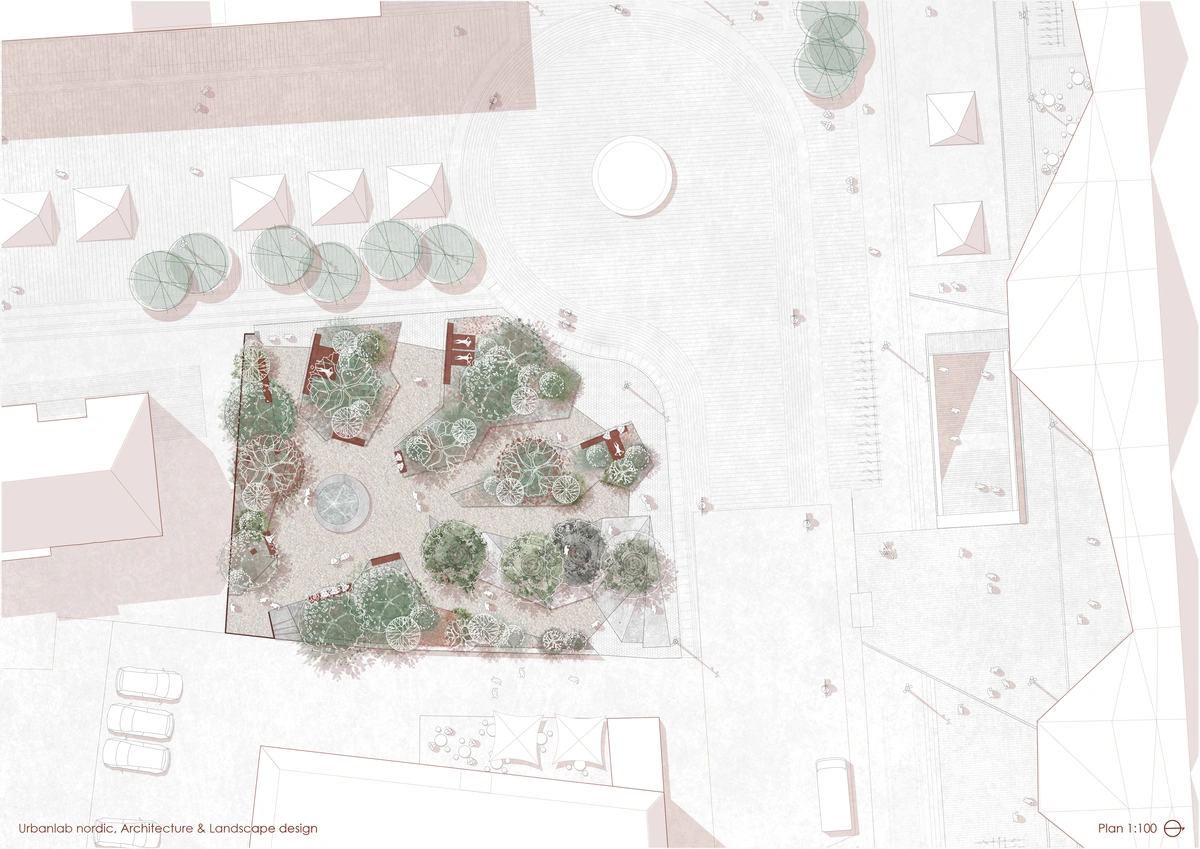
The gardens provide the possibility for developing different types of activities.
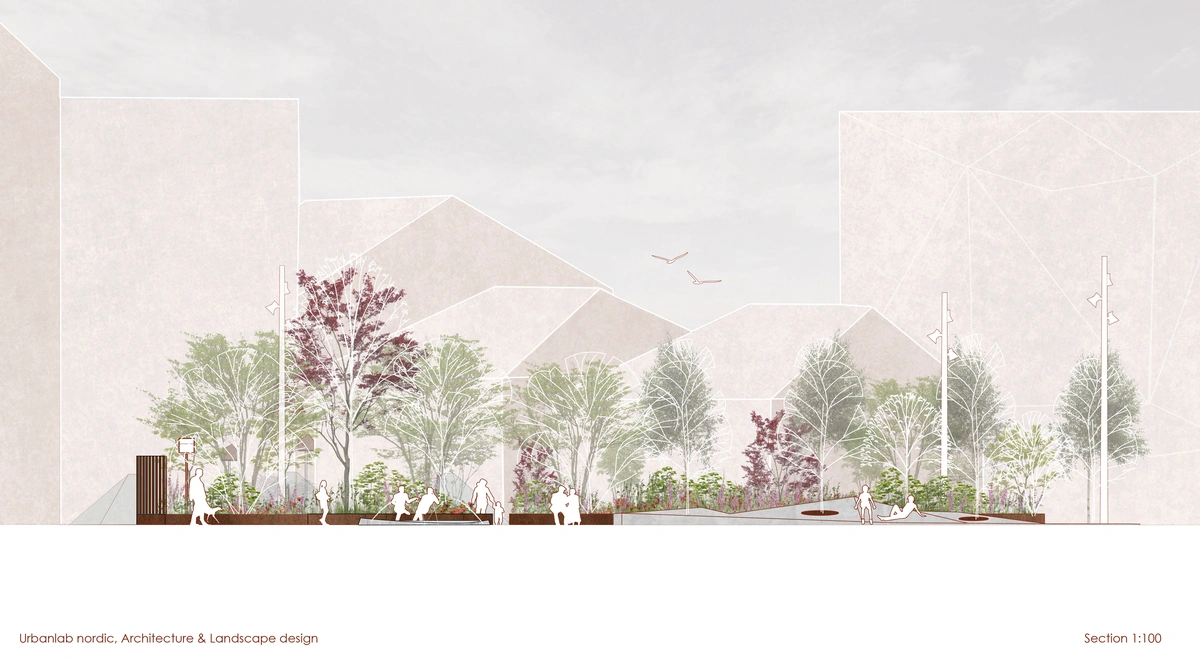
Place for interaction with nature and with the community.
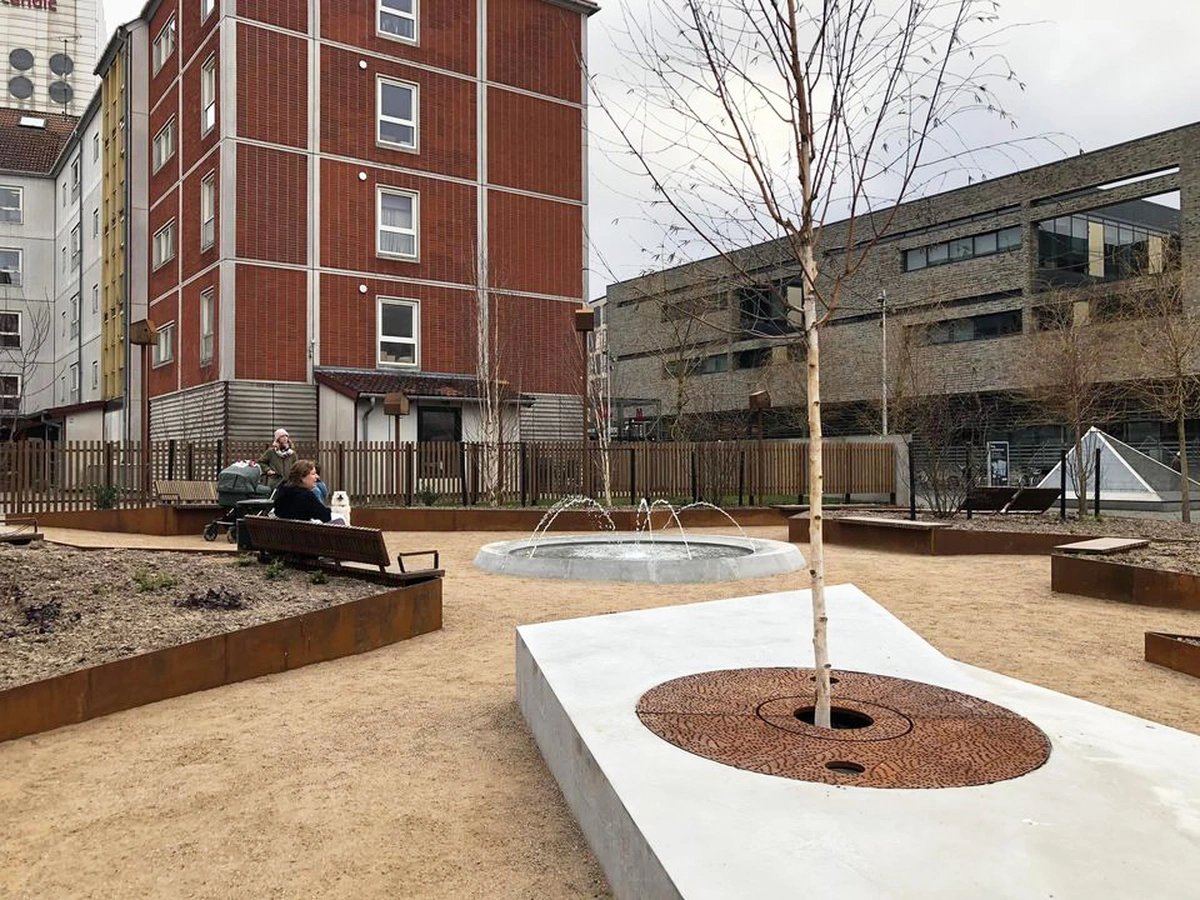
View from the concrete element towards the more private area of the gradens, next to the fountain and the bird houses.
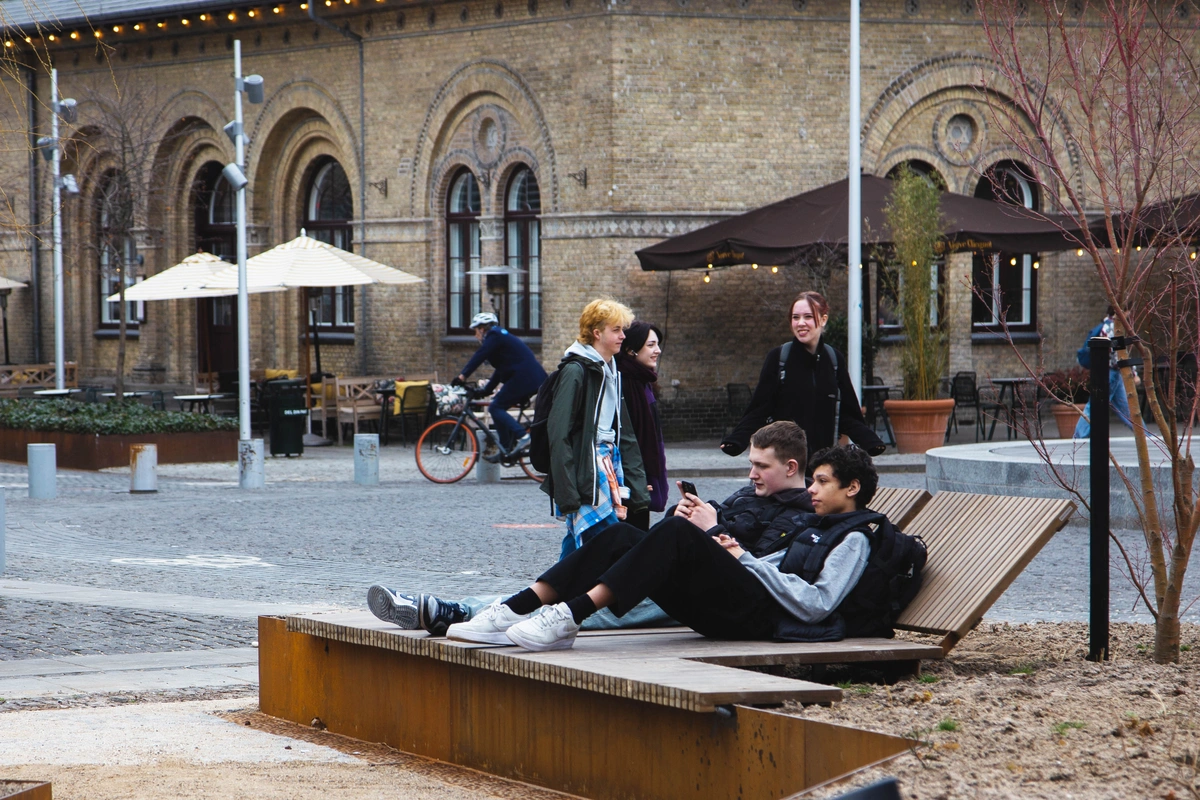
Neighbors using the seating elements of the park - sunbeds-, on the day of the inauguration of the gardens.
The team has been composed by the Municipality of Frederiksberg, the Architecture and Landscape design office Urbanlab Nordic, the contractor firm MøllerLøkkegaard, the fountain experts firm Fokdal Springvand, and a team of representants of the neighbors.
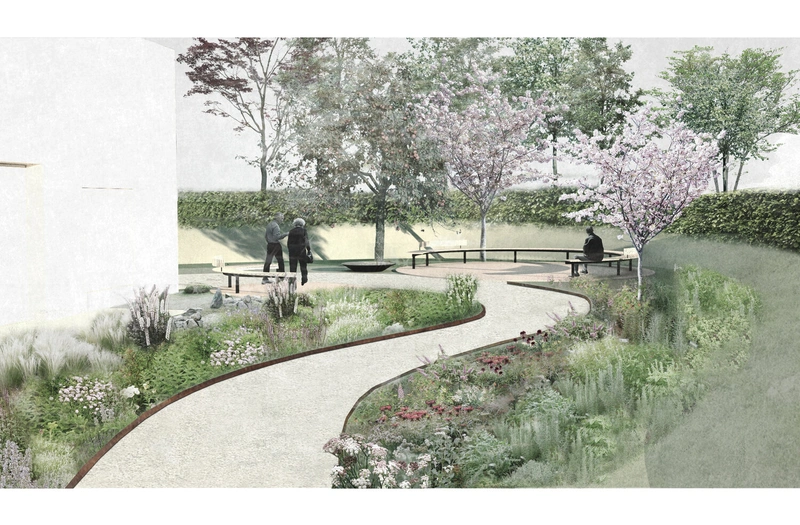
General housing plan for residents in need of rehabilitation. The project includes the expansion of an existing area with housing with a general strategy for all the outdoor areas, a sensory garden, small private entrance gardens, and the extension of an existing parking lot. The design is developed with focus on the sensory impressions, rainwater management, and the respect for the community.
Location: Hammel / Size: 4000m² / Year: 2021 / Status: In progress
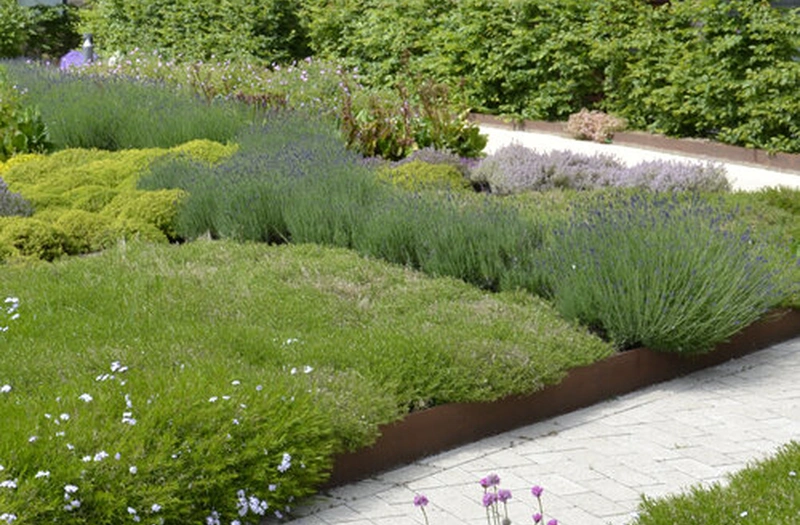
Development of the landscape around a new housing development. The project comprises a general flow strategy, rainwater management, the creation of planting beds with flowers and grasses, and a playground for children.
Location: Rødovre / Size: 8400m² / Year: 2018/ Status: Built
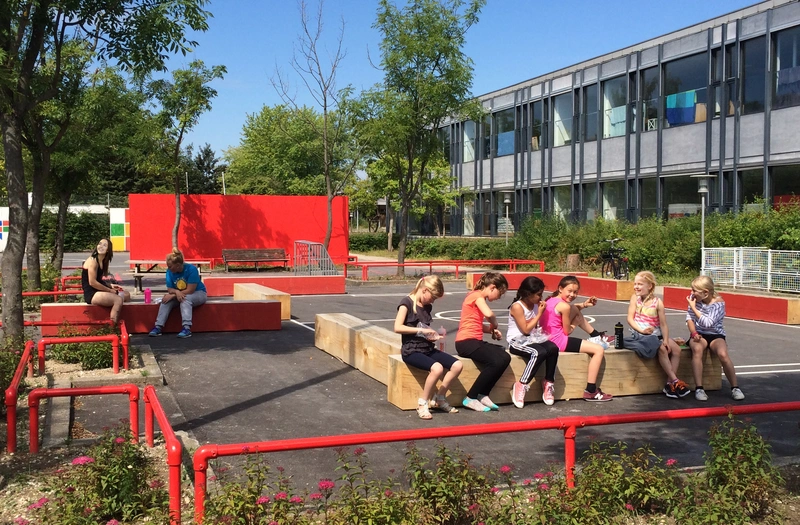
The school's outdoor areas have been created in close collaboration with students and teachers. The main goal was to create an identity for the school, that would bring the students joy to play and use the outdoor areas, which are developed with focus on movement and sports. The playground is conceived as a gathering point for children and teenagers across ethnic and socio-economic backgrounds.
Location: Søborg / Size: 3750m² / Year: 2017 / Status: Built