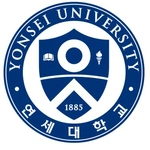Seoul, the capital of South Korea, is a mixture of various urban typologies. The mid-rise multi-family district is a residential district formed during the high influx of population. The efficiency of rentable space was the driving force of the development, leaving with very minimum open public space. In this unsatisfactory situation, recent architects struggle to incorporate communal activities on an architectural scale.
Typical multi-family housings within this district are under four stories, and the total area is below 660m2. This leaves a minimal margin to provide additional communal space within the building. Since the incorporation of common space is only possible with the decrease of rentable space, the common spaces are usually minimized. However, recent architects in Seoul proactively struggle to utilize the common space as a communal space.
This research explores these architectural struggles and proposes an assessment tool to understand the performance of common space as a communal space. The common space of architecture is separately categorized and mapped on the "COMMUNAL MATRIX" to compare with other architectures. By comparing both qualitative and quantitative aspects of each category, we can simultaneously understand its architectural and financial effects.
Four housing buildings in Seoul are analyzed. These buildings attempt to utilize the common circulation space into a communal space within a tight regulatory situation. The common spaces of these buildings are mapped on the “COMMUNAL MATRIX” and compared with others to understand its use of the area, its relativeness with the total floor area, its shape and typology, and the use of void, etc.
When designing a new building, the new data can be added to this map to compare and assess the qualitative and quantitative performance. "COMMUNAL MATRIX" will provide a guide to assess the architecture's performance as a communal space. It will be a valuable tool for both architects and developers alike during and after the design process.
"COMMUNAL MATRIX" will provide a guide to assess the architecture's performance as a communal space. It will be a valuable tool for both architects and developers alike during and after the design process.
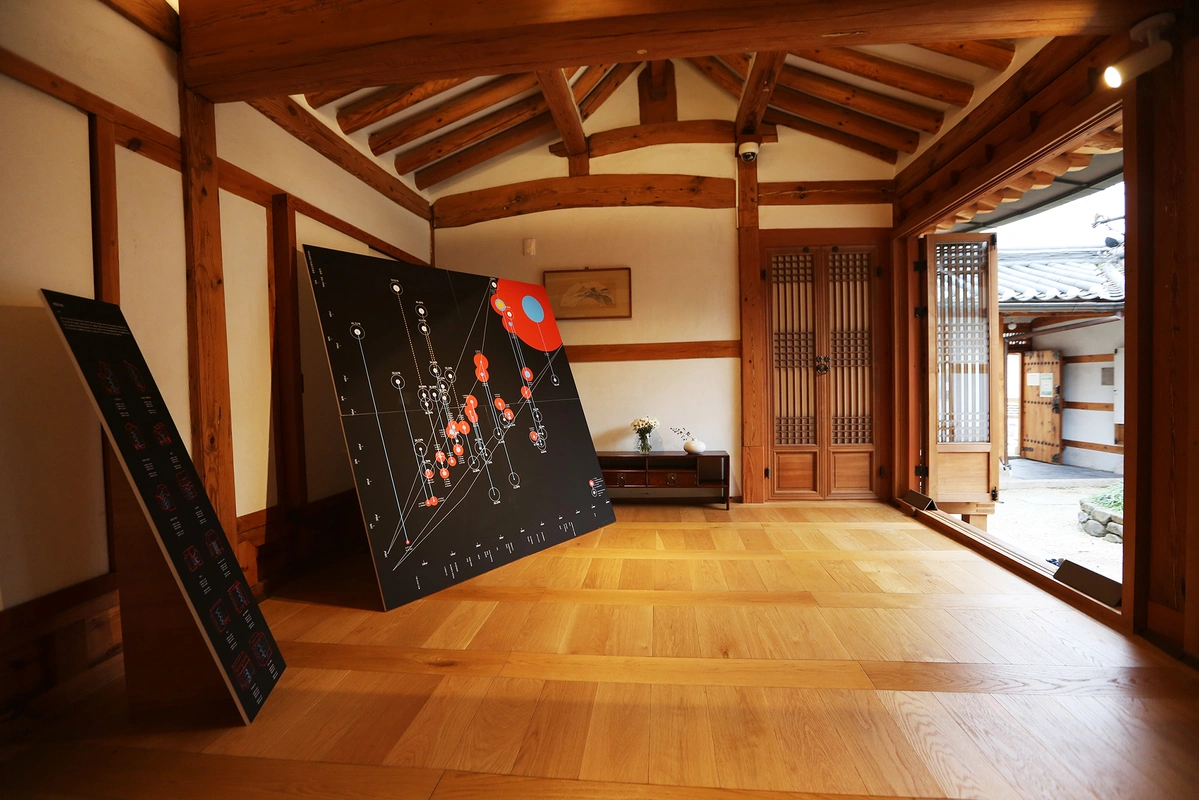
Thesis exhibition for “A study on the utility of common space as a community space” by In Tack Oh.
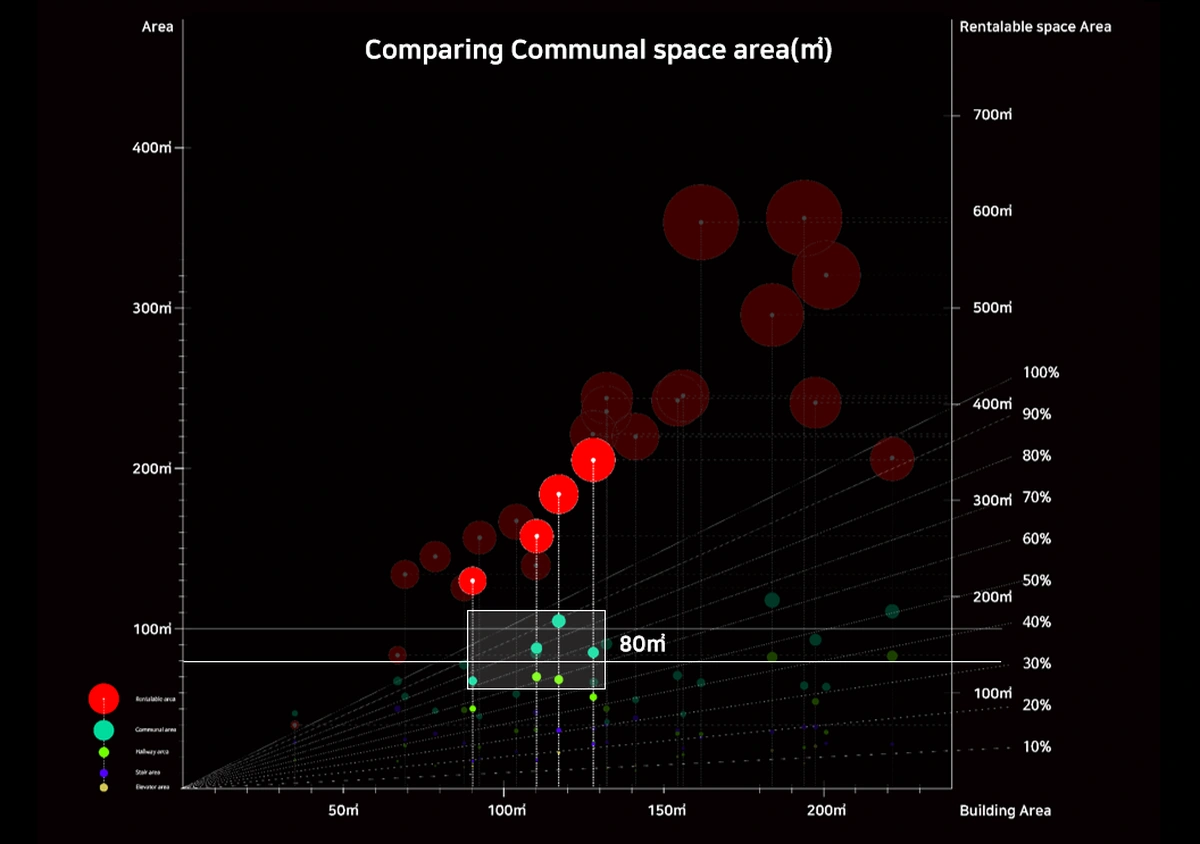
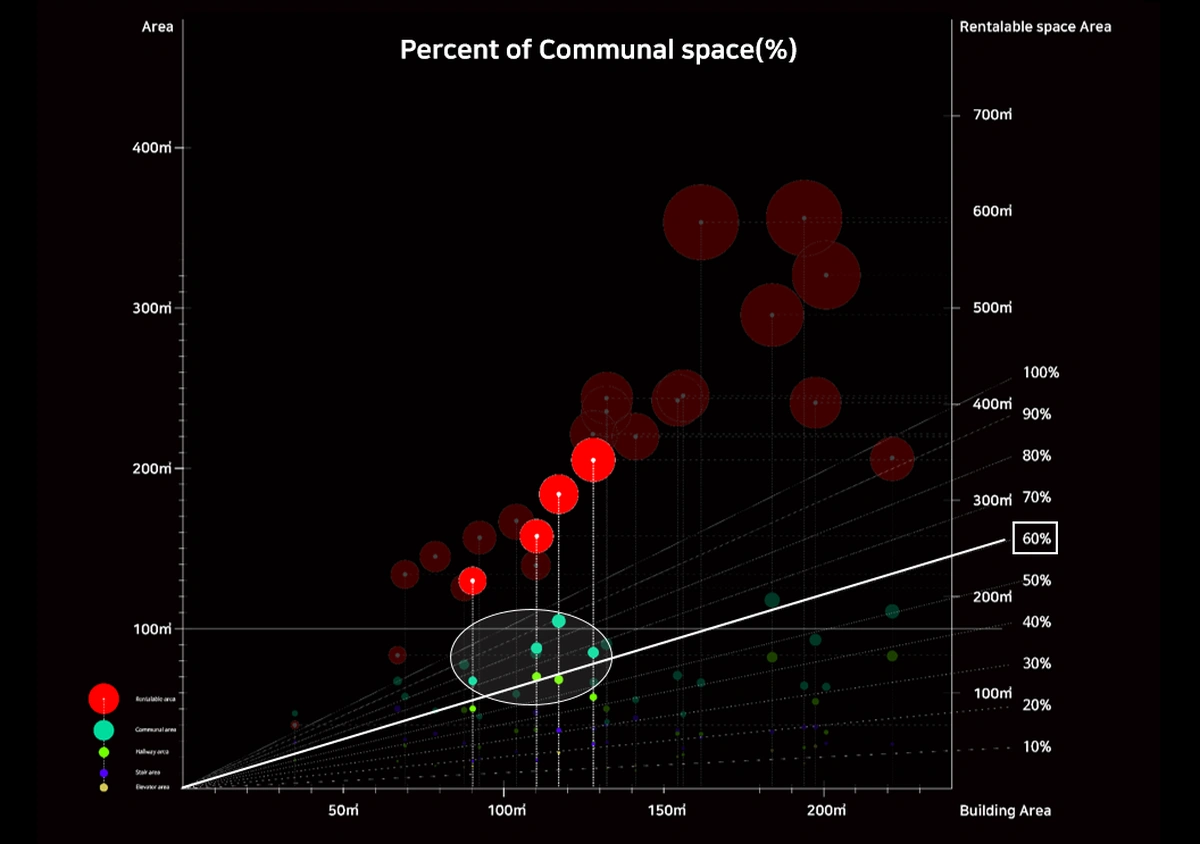
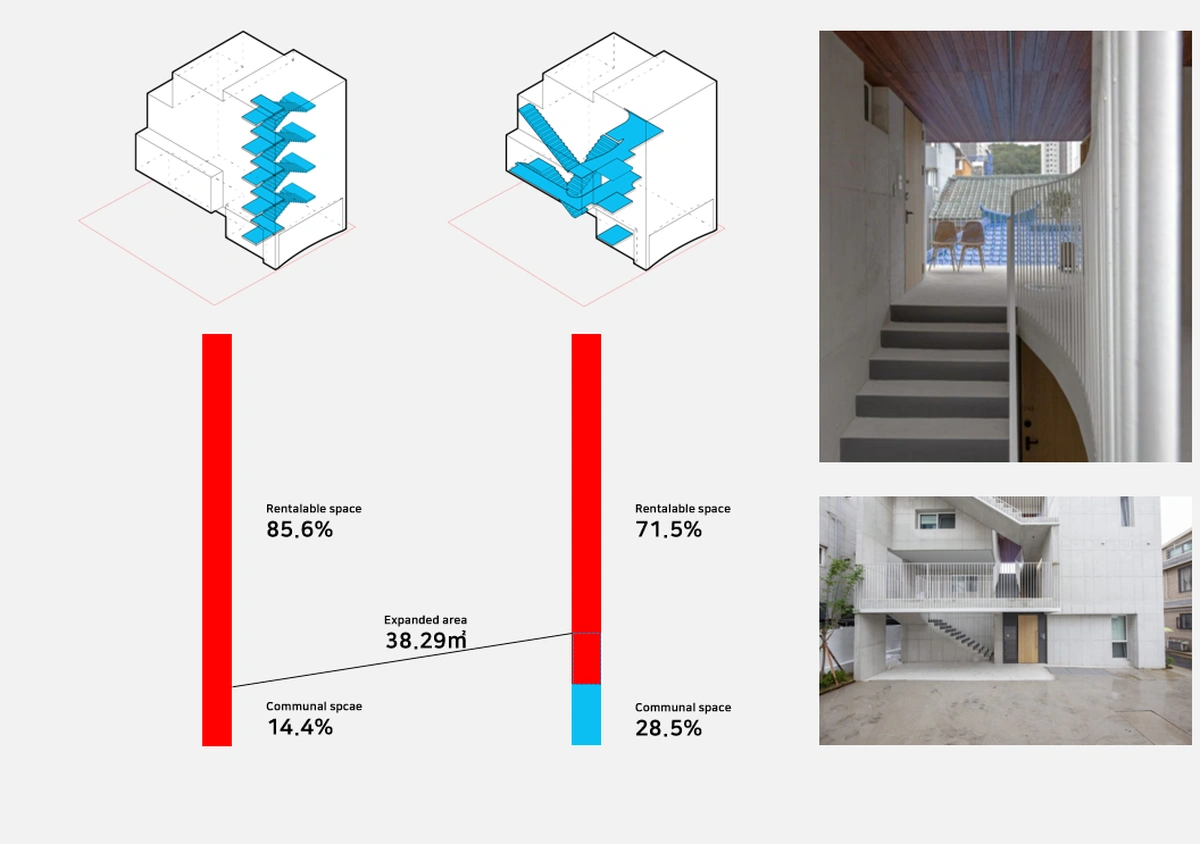
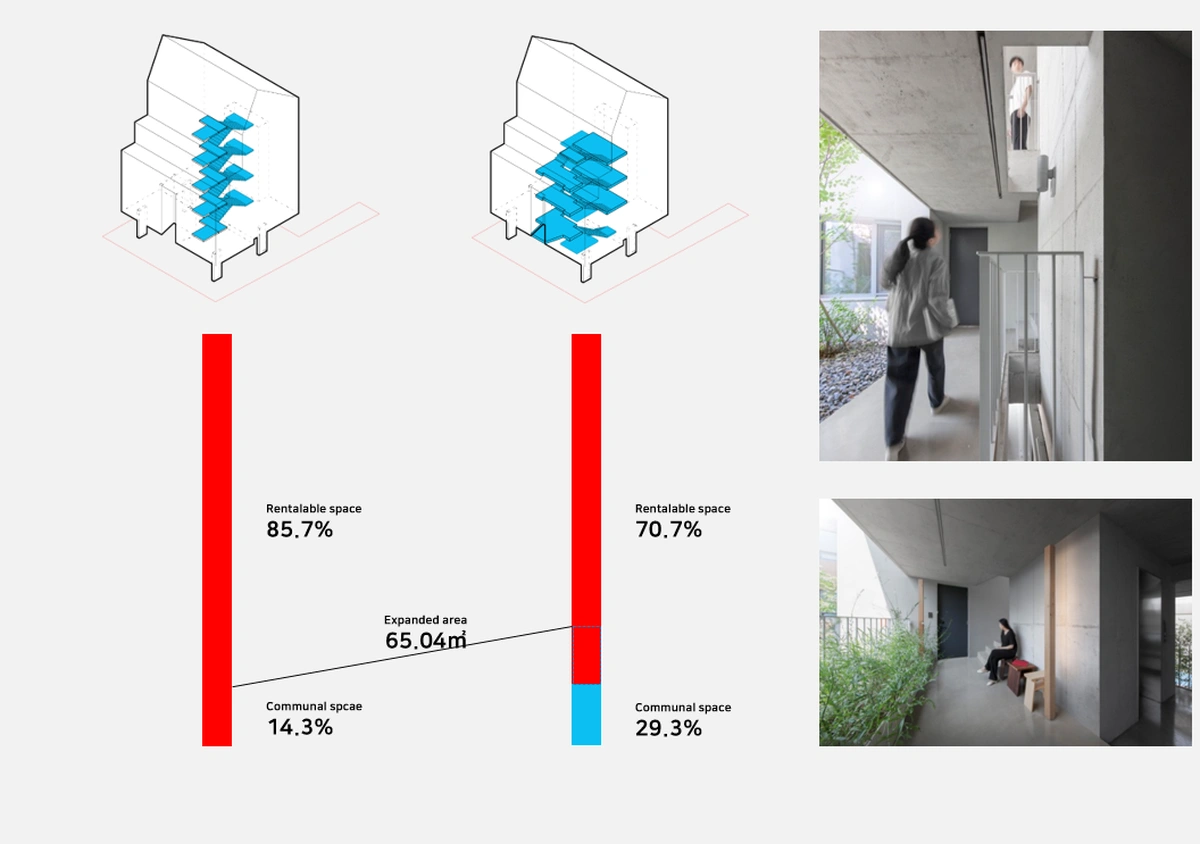
CAT LAB(CAT Architecture & Urban Design Lab) is a architectural design research lab at Yonsei University, Department of Architecture and Architectural Engineering. The lab research focuses on architectural & urban design strategies, urban boundaries, architectural welfare, and psychology & architectural design. The lab’s research on boundary spaces between architecture and the city such as the façade, privately owned public spaces and streetscapes has provided a new insight in understanding the contemporary role of architecture in an urban setting. The work of CAT LAB has been commissioned and exhibited in National Museum of Modern and Contemporary Art, Korea; Museum of Modern Art, New York; Dongdaemun Design Plaza, Seoul; Seoul Biennale of Architecture and Urbanism, etc. The team has worked with many municipal organizations such as the Seoul Metropolitan Government, Embassy of Switzerland in the Republic of Korea, MMCA, Korea Foundation.
COMMUNAL MATRIX: In Tack Oh, Sang Hoon Youm
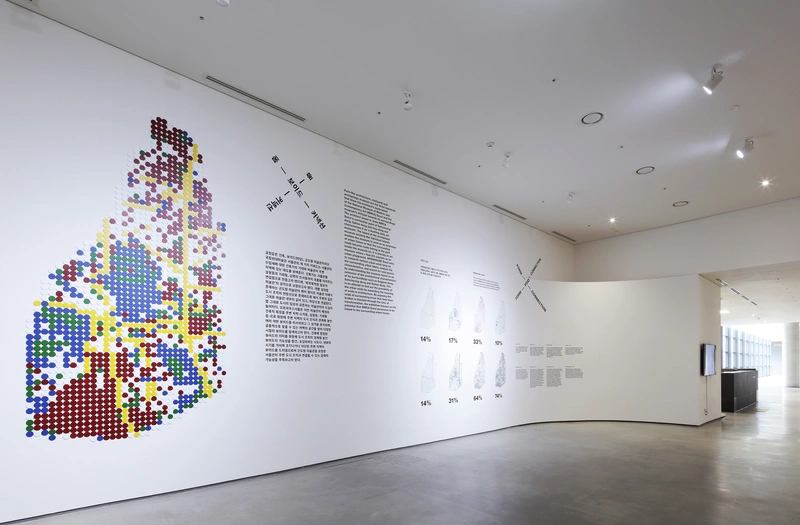
Exhibition Participant, Void Form Void Connection, MMCA Seoul
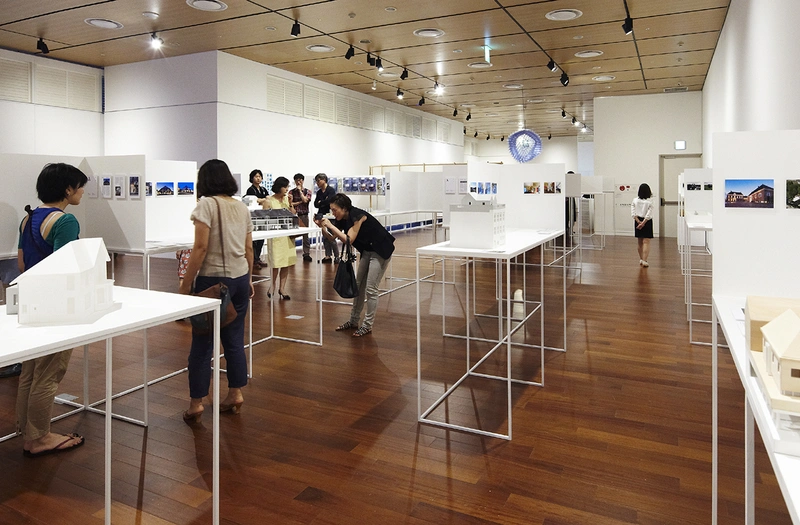
Exhibition Curator, New Message from the Netherlands,
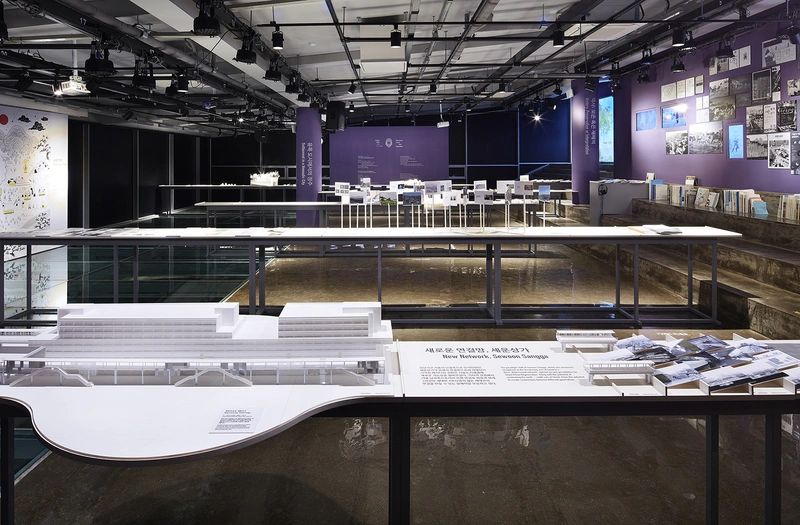
Exhibition Curator, Retrospective Futures: Seoul Regeneration
