In the center of the former mining town of Geleen, 30% of the shops are vacant for a long time. This has a direct impact on the quality of the public life,where the large parking lots,market squares and streets often look desolate.It has also a negative effect on Geleeners’ self-esteem.Right next to Geleen is the bustling campus of Chemelot Brightlands, also a descendant of the mining past, which attracts larger numbers of students, employees, and start-ups from all over the world every year.The vast majority of employees do not live in Geleen but further away in Maastricht or Heerlen, with all the associated drawbacks. This is not always a good option, especially for new talent and students.A more attractive Geleen offers enormous opportunities for more sustainable housing, where a revival of commerce and housing quality can go hand in hand. The diffused Palace, reconnects these two worlds by developing a new concept for housing spread throughout the city center of Geleen. Empty buildings are arranged and connected to each other in a wide variety of spaces and activities, where living and working and the connections with other aspects of daily life can be found scattered throughout the city center, dispersed rooms belonging to the same palace, linking the quality of the new interiors to the scale of the city. For example, a shared kitchen on a square can simultaneously be given a public function, a living room as a hotel lobby can also be a meeting place for lonely residents and a space for start-ups can also be a workplace for active elderly. Management of such functions creates new jobs for various levels of education with a strong social component (baristas, communication, support and care) while access to private spaces (the rooms and suites for the new residents) is controlled electronically with membership cards valid on Chemelot Campus and in the city centre. A palace is a private residence and a public building at the same time. A palace offers an attractive image to invite new residents. But above all, a palace is inclusive, in the sense that it can accommodate all walks of life. The open, shared spaces and facilities for the new residents are at the same time open to current Geleneers and give an impulse to public life in the city. There is shelter and employment for a whole range of crafts and services, the self-employed and families, all of whom have their own place and role within the society held together in the rooms of The diffused Palace.
The diffused Palace was the winner of an open call for ideas by the Municipality of Sittard-Geleen in 2021. Since then, the evocative concept of the palace has brought people together. The new interpretation of living and working dispersed in the city center has given city planners, entrepreneurs and Geleeners a renewed vision of Geleen, transforming it from the inside out. It proves that design can be used to inspire decision making for complex social and economic problems,flipping the conventional process. It aligns both with the old tradition of corporate city planning (Philips in Eindhoven or mining colonies in Limburg) and the contemporary trend of companies (Google, IKEA) to entice the best employees by actively engaging with their living environment. But it also links with the transformation of Diocletian's Palace into the center of Split. A living example that an empty palace without a king can be given a new, vibrant future by ordinary people if the gates are open to them.
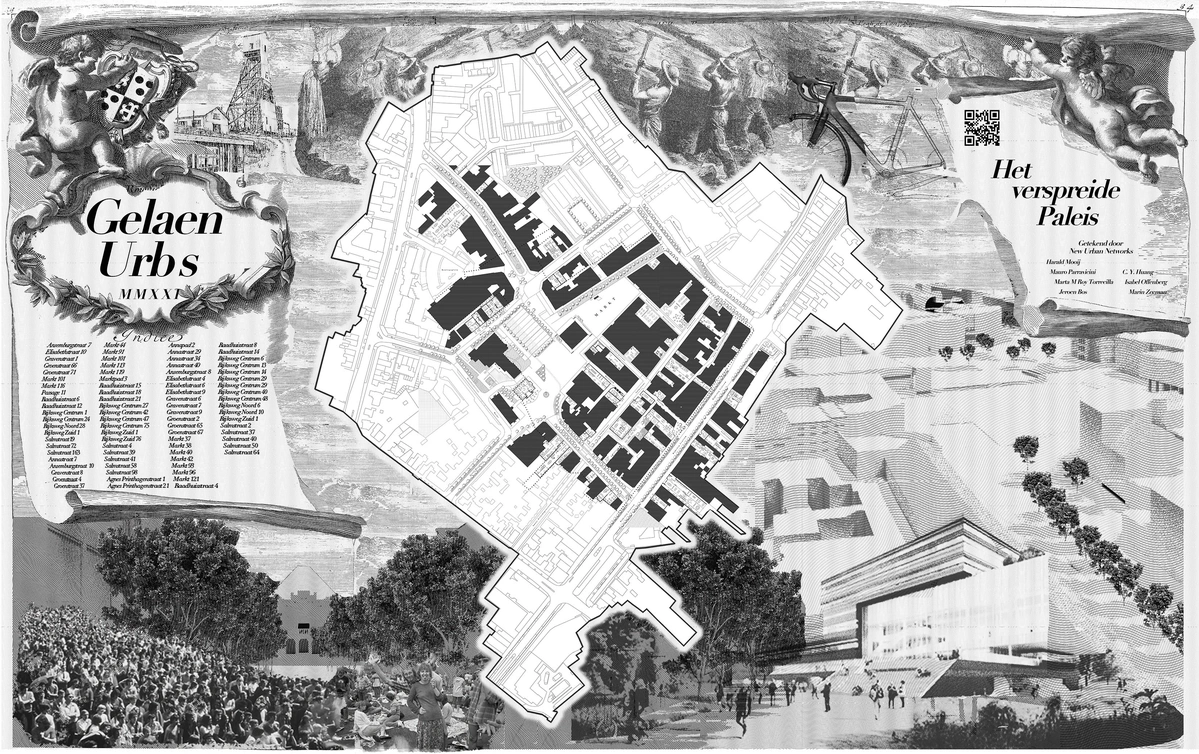
How do you draw a palace scattered throughout the city? how do you draw an urban design vision, which manifests itself mainly in the interiors of existing buildings within the existing urban fabric? An important aspect of the scattered housing idea is also that the functions on the ground floor of the currently vacant buildings are publicly accessible. Therefore we have been inspired by 1748 Nolli’s ‘New map of Rome’ to visualize The diffuse Palace: Gelaen Urbs.
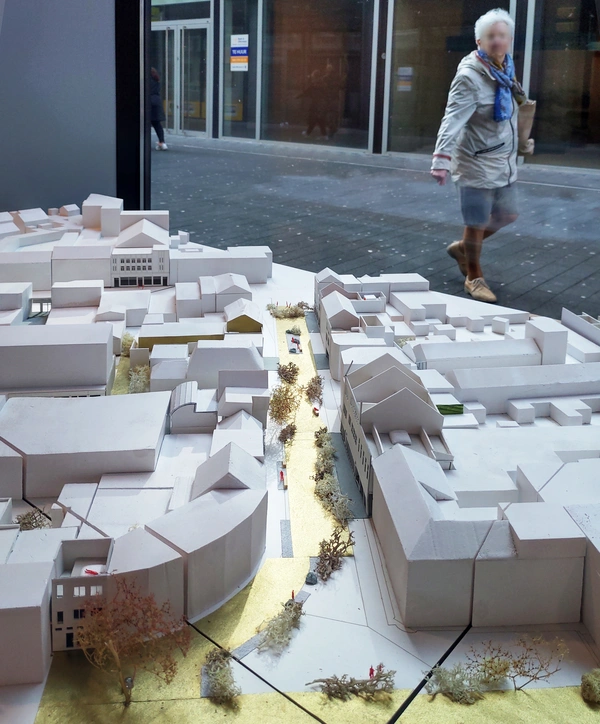
The model occupies a section from the center of Geleen, is made on a scale of 1:200 and consists of 9 parts, each 75 by 75 centimetres. The total size measures 2.25 by 2.25 meters. In the model, our city map – inspired by Giambattista Nolli – and the vertical sections – inspired by Peter Paul Rubens – come together in a three-dimensional representation. This model has been exhibited since March 2021 in one of the empty shops of Geleen.
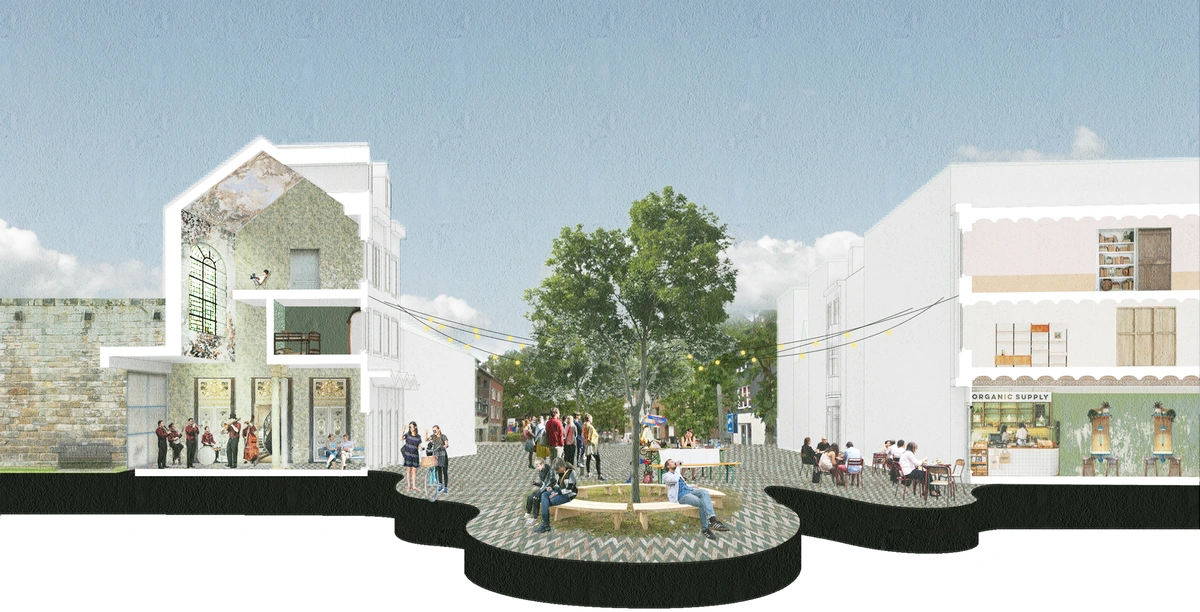
To illustrate the interiors of The diffused Palace, we were inspired by the cross-section drawings in the 1622 Peter Paul Rubens’ book 'Palazzi di Genova'. They are not an accurate representation of the current situation, nor a concrete design proposal; rather, they should be seen as visionary displays of possibilities to accommodate a wealth of residential variations in the vacant retail properties, to the greater glory of the new residents and the public space of the city of Geleen.
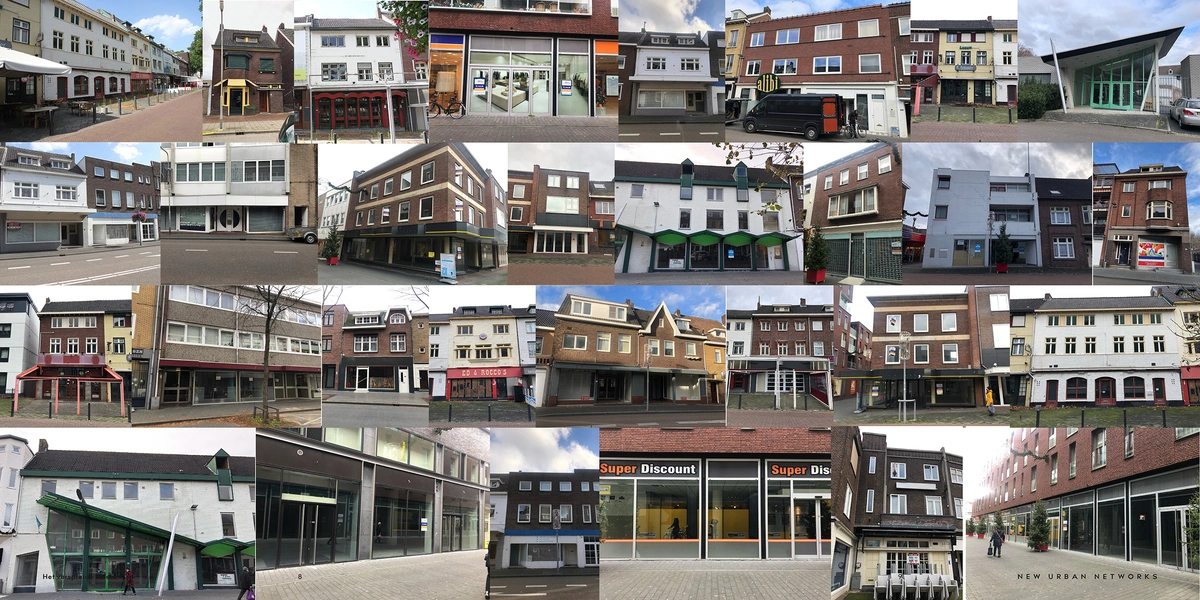
On a Saturday afternoon, Geleen still looks like the bustling center of commercial and social activity from the days when there was plenty of work and growth here. The market briefly disguises the enormous vacancy, the ubiquitous 'for rent' signs and the overdue maintenance. The public spaces feel too spacious and empty due to their scarcer use, like a cloak that is too large for a destitute, old monarch. The palace is empty.
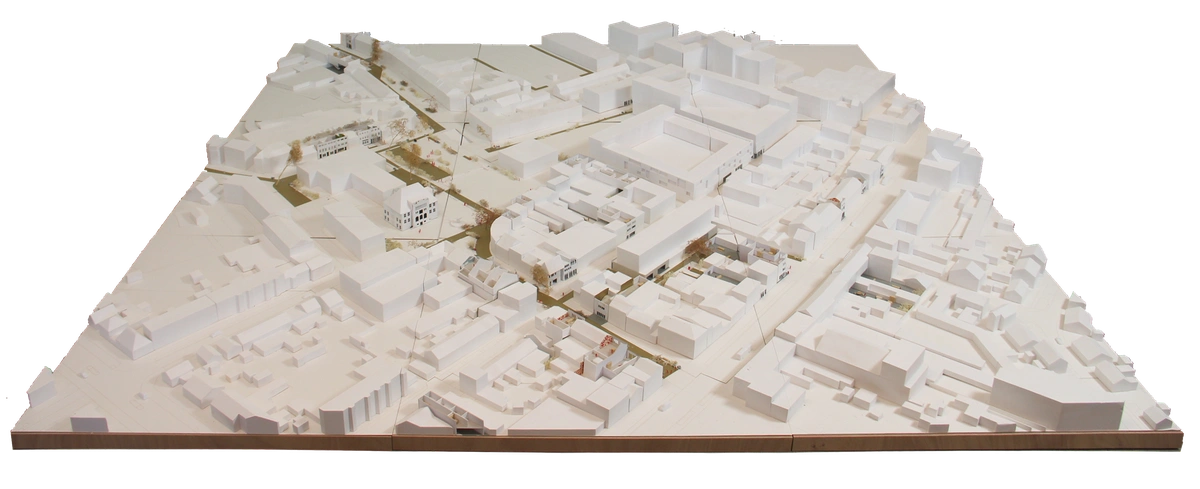
We are a network of architects/urban designers, focusing on research and design of inclusive neighborhoods with special attention towards social participation, circularity and nature inclusiveness. We are also active in teaching and writing as integral part of our engagement towards architecture and society. Partners: Marta M Roy Torrecilla, architect, founded Kartonkraft after a long experience at West 8, Mecanoo, head of design at RAU and teacher of Urban Design (AHK Amsterdam); Mauro Parravicini, architect, founded mauroparravicini architects' after a long experience at RPBW, OMA, Mecanoo, teacher chair of Architectural Engineering (TU Delft) and Urban Design (AHK Amsterdam); Harald Mooij, architect/owner MOOIJ architecture, is lecturer/researcher chair of Dwelling (TU Delft), author of ‘Housing Design-A manual’ and ‘DASH’ magazine; Jeroen Bos, architect, specialist in participation-urban development, is owner of DenkWerk Architecture and teacher House of the Future (TU Delft)
