Over the last years there has been a gradual closure of the seasonal restaurant and outdoor serving in the St. Hanshaugen Park. In 2021 the building was demolished, and the question is raised: what do we replace it with? There has been little involvement of user groups when the municipality has made decisions about temporary use or plans for future use of the space.
As residents of the St. Hanshaugen area, many of our office employees are active users of the park, and a larger network of neighbours has informally happened through casual conversations while walking the dog, taking the kids to the playground, or having a drink in the former outdoor serving. The general opinion is a desire for a permanent, year-around restaurant and café, that could provide a meeting place regardless season or weather.
As the public awareness of the demolition of the former service building has grown, the idea of restoring a former historical restaurant called Hasselbakken has emerged. The building was built in a romantic “dragon-style” and burned down in 1936. The idea has mostly been fronted by an interest group called Hasselbakkens Venner, with a Facebook page gathering people from all over the country that are interested in restoration, or sceptical to modern architecture.
As this proposal was dominating the debate about the future of the park, we as architects decided to illustrate a different approach as a neighbourhood initiative, based on a contemporary understanding of the use of the park, the landscape, local and modern values.
We propose a project that is adapted to the existing terracing topography of the park, by utilizing the location’s height differences. In this way, the project can have a low horizontal expression that ensures continued openness and visibility. The overall ambition is to create a sunny and green destination, strategically located together with the stage and amphitheater, without the building becoming dominant or privatizing the park’s public areas.
At the upper level, the open area reflects the former outdoor serving with a large proportion of greenery in addition to a new pavilion. This area should feel as an informal, inclusive, low-threshold outdoor serving - type «Biergarten». On the lower level, an indoor neighborhood restaurant is planned with outdoor seating along the openable facade facing towards the exiting playground. The spaces will complement each other depending on weather conditions and season.
The project uses a bottom – up approach as a design tool to begin a discussion within the local community, and from this point of view acknowledge specific needs which are used in our design proposal. By including the neighborhood in the debate, we got a brother perspective about the possibilities for the future development of St.Hanshaugen Park. We believe a discrete building integrated in the landscape that ensures views towards to the city center is a good way to preserve the existing quality and identity of the park. The location ensures synergies with the existing music scene and amphitheater and echoes the historical location of the original restaurant, with a contemporary expression and democratic usage of the public space fitted to the 21st century. Our proposal serves as a starting point and illustration to enhance imagination in the open debate and in further actions. We hope our input can be an inspiration for an open and inclusive process with the neighborhood.
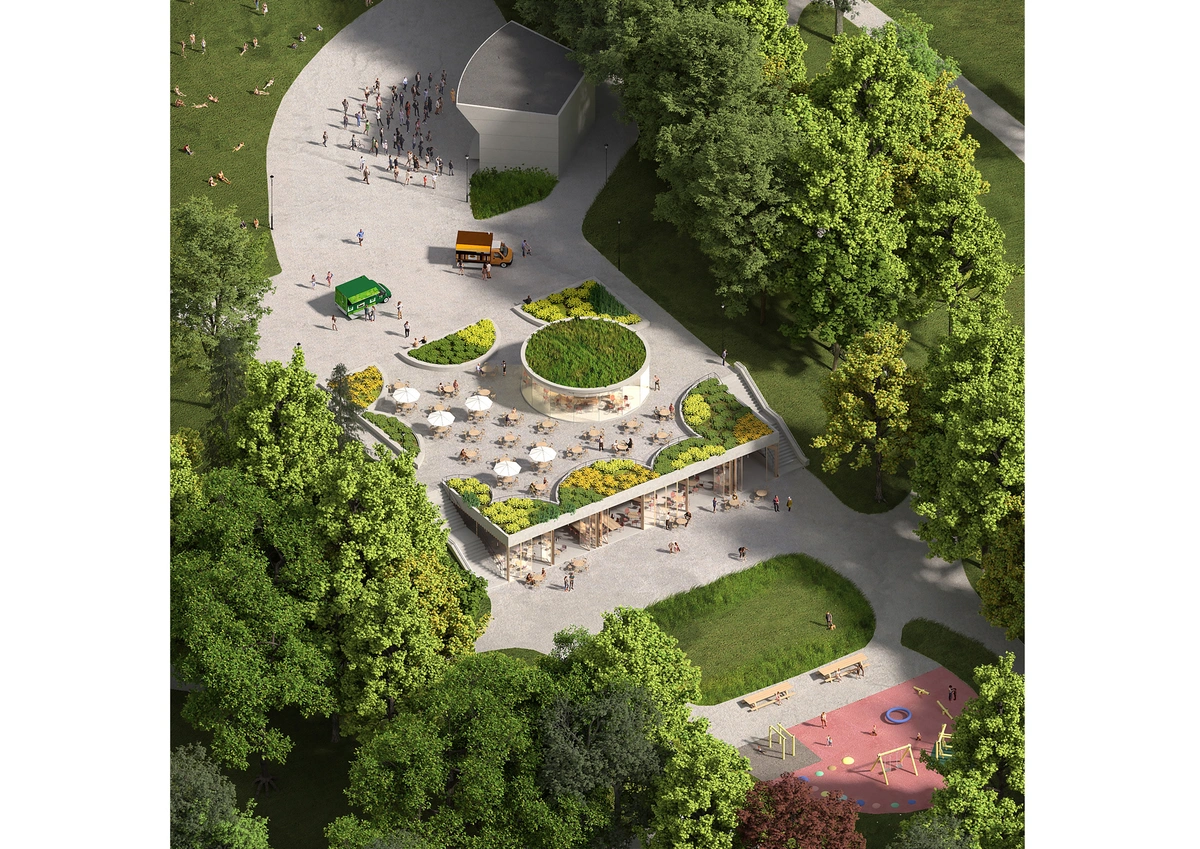
The building is adapted to the existing topography on the site of the original restaurant by utilizing the location’s height differences. In this way, the project can have a low horizontal expression that ensures continued openness, sun, and visibility. The space becomes a natural continuation of the existing landscape.
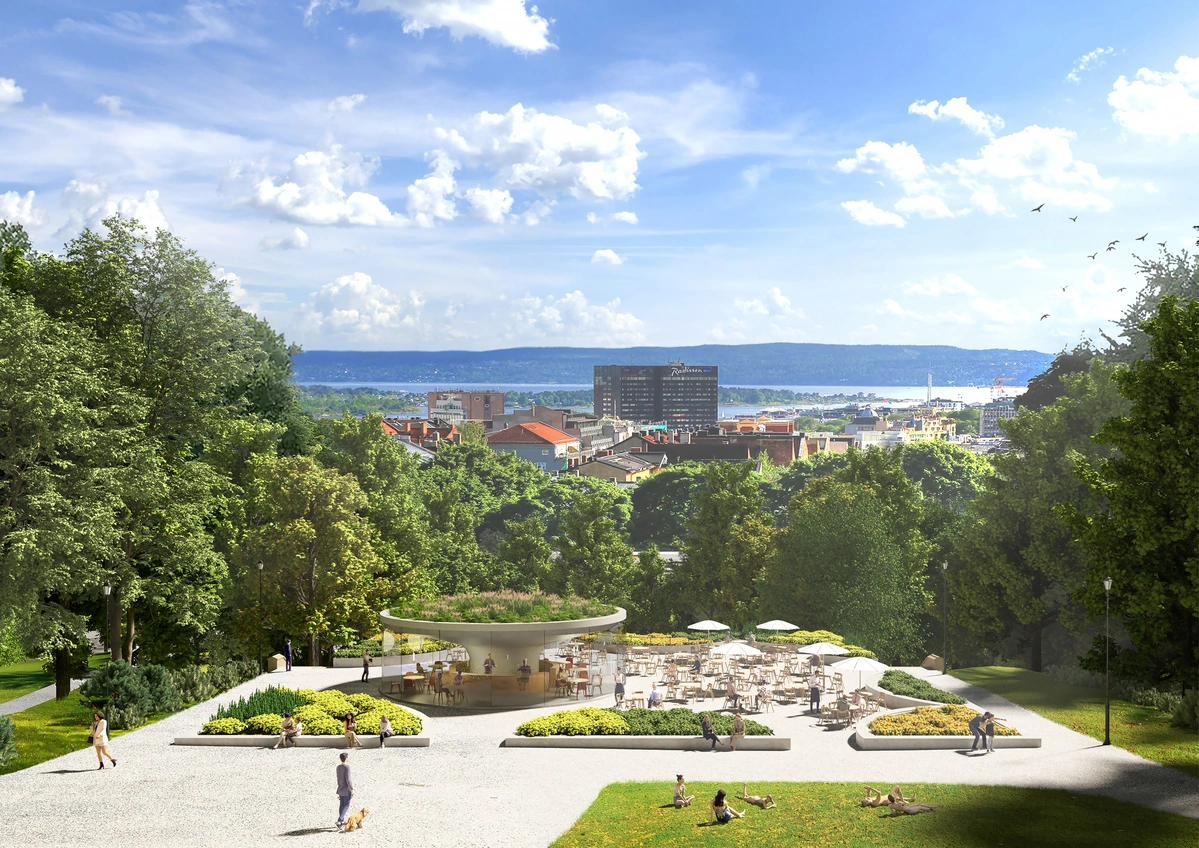
By integrating the building into the existing landscape, we preserve the characteristic view towards the city center and the Oslo Fjord. The overall ambition is to create a sunny and green destination, strategically located together with the stage and amphitheater, without the building becoming dominant or privatizing the park’s public areas.
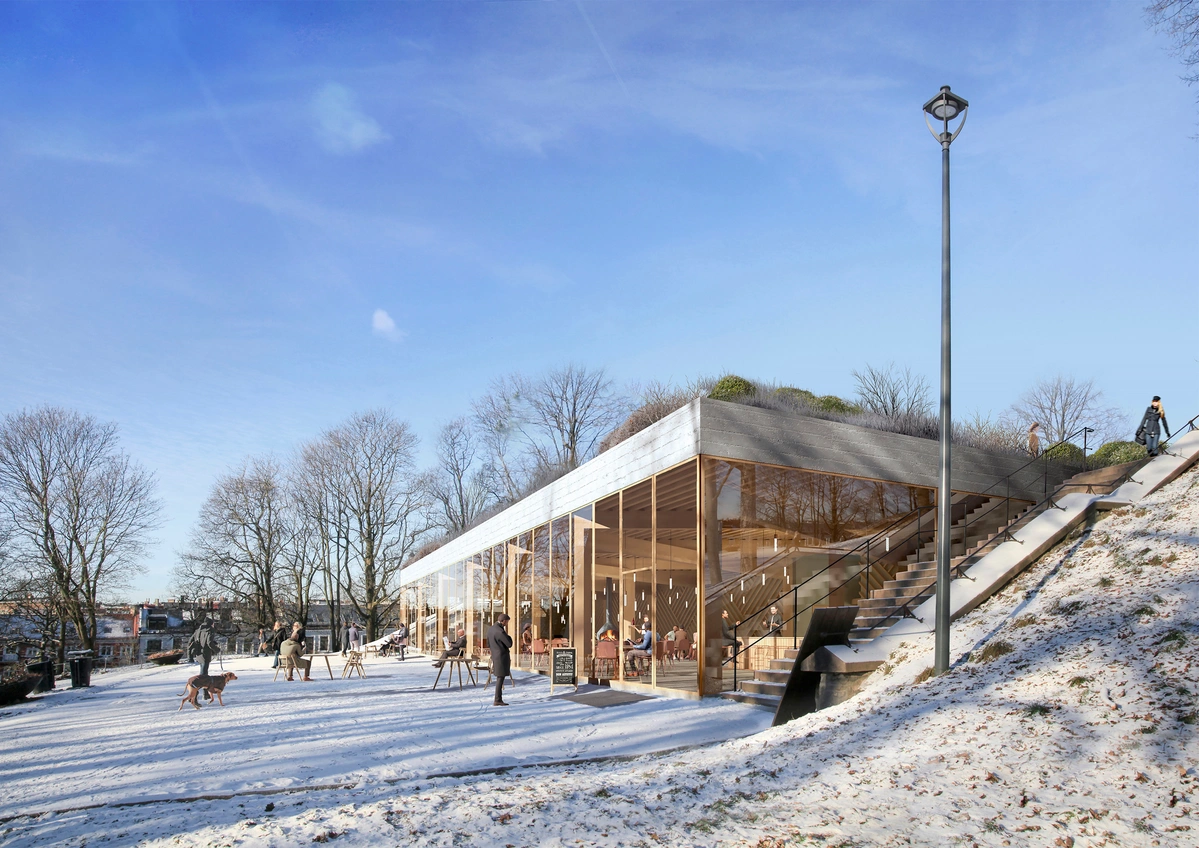
The proposal is made for serving refreshments both indoor and outdoor on two different levels. The image shows the lower level, an indoor neighborhood restaurant is planned with outdoor seating along the openable facade facing towards the exiting playground.
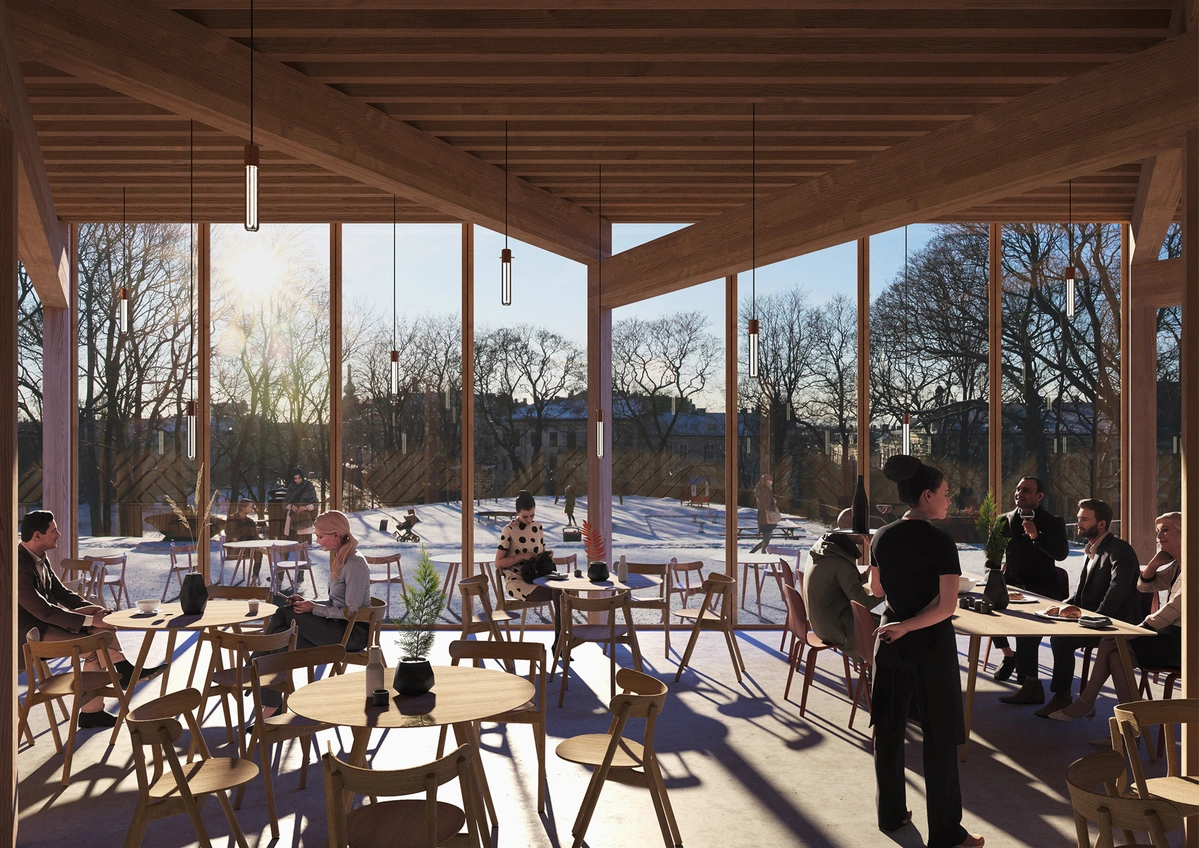
The image shows the interior of the lower level of the neighborhood restaurant. The indoor space is opening into the park and creates bright and cozy atmosphere where visitors can enjoy refreshments in any season or weather condition. This solution contributes to a more flexible usage of the park which is missing at this moment.
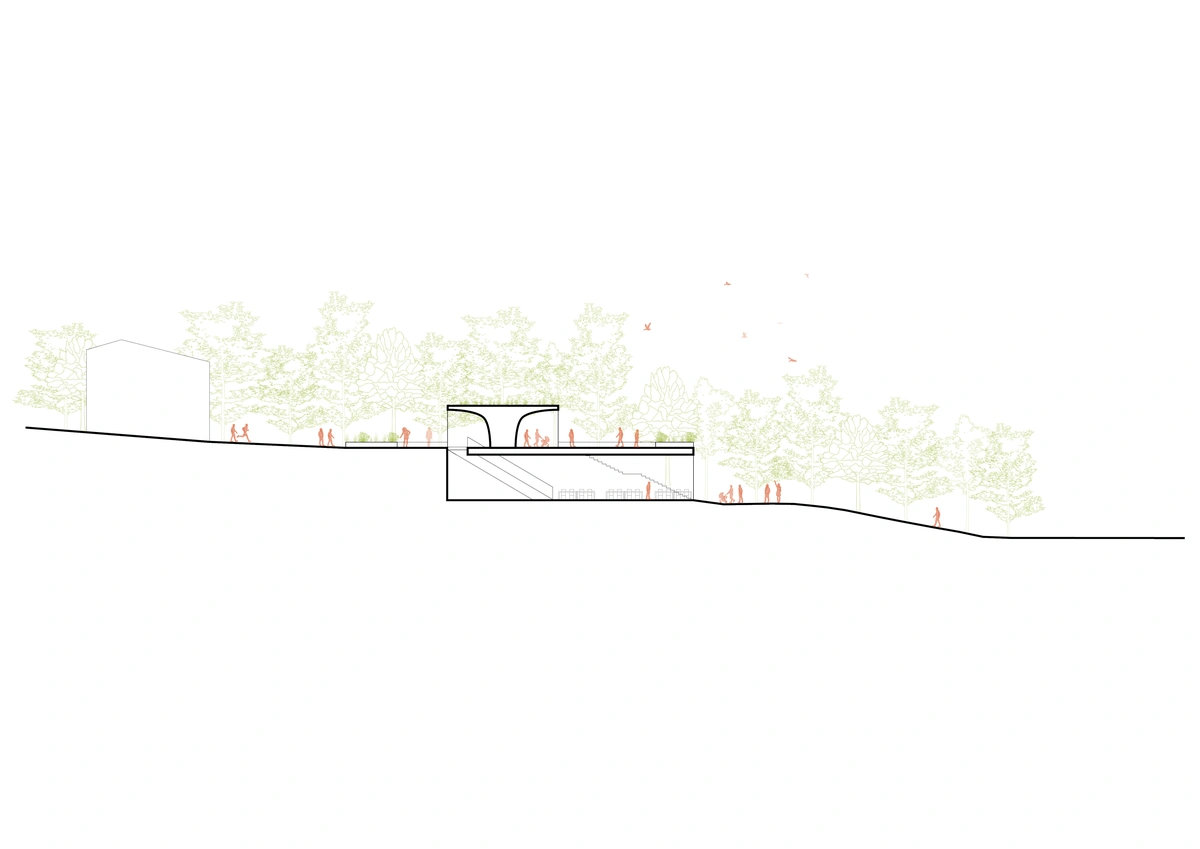
The section shows the connection between the two levels of the restaurant and integration of the volume into the terrain. The existing outdoor terrace is preserved and offers view to the city center and the Oslo fjord.
Ghilardi+Hellsten Arkitekter is an Oslo based practice founded in 2005. The office is engaged in architecture, landscape and urbanism as a common discipline. We work with projects in all scales and degrees of complexity, where the ambition is to develop operative and intelligent designs, which are specific to each task and to its larger context, whether it is economic, social, and or political. Our projects are renowned for operating on a non-dogmatic and alternative ground along traditional Scandinavian design. We have a strong interest in “urban retrofitting”, a systematic agenda for proposals and critical interventions on existing deteriorated or poorly planned environments.
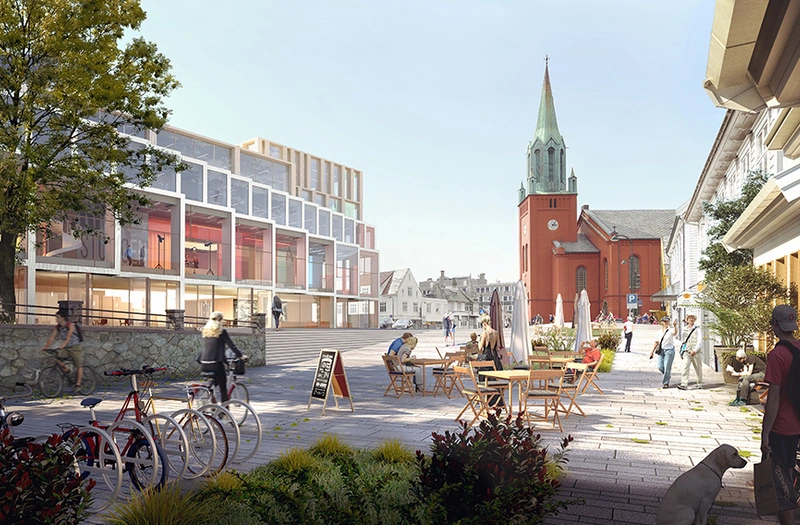
Upgrade of the urban plaza Nytorget and adjacent sites for cultural and commercial program, in Stavanger, Norway
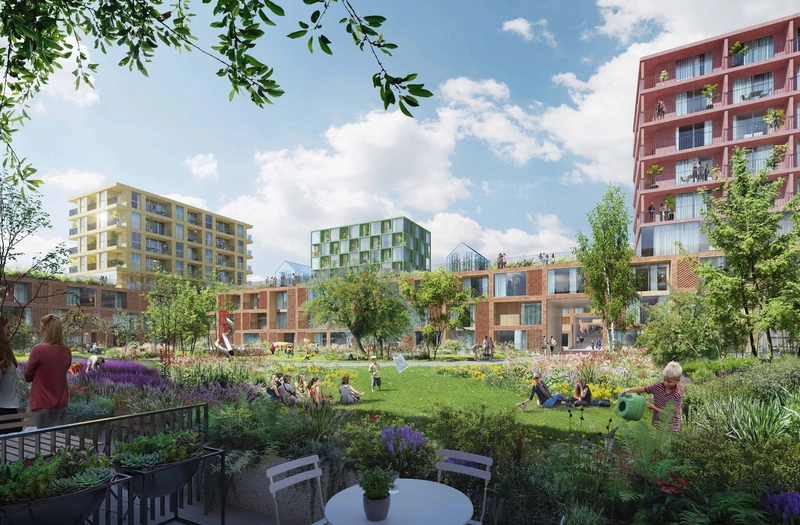
Housing development in Økern, focused on community gardens and social sustainability
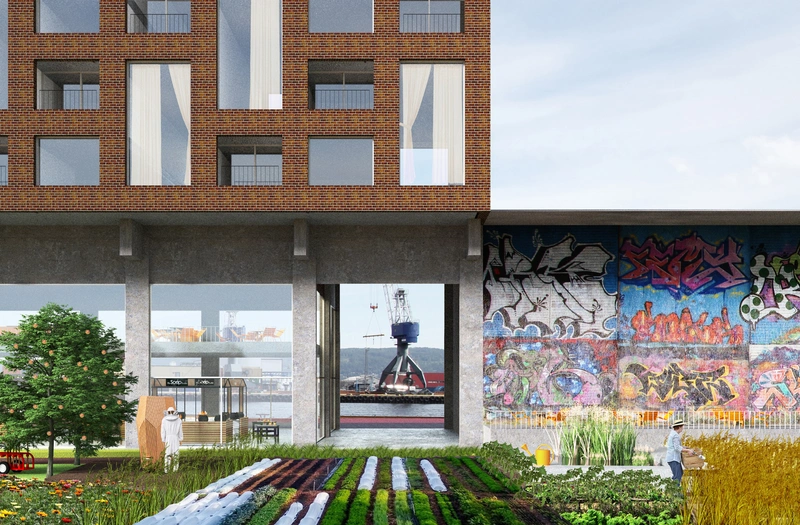
Possibility study for neighbourhood development on Tangenkaia in Drammen, Norway, based on existing industrial and historical identity
