The Porto “ilhas” are a typology of working-class housing which dates back to the 19th century and are generally located in the center of the city. The “ilhas” — Portuguese word for islands — consist of rows of 10 to 12 small one-story houses measuring up to 16 sqm2, with a 4m-wide facade with only one door and one window, built in the backyards of middle-class dwellings, with access to the street only through narrow corridors under the bourgeois dwellings that face the street. It is estimated that 950 ilhas still exist to this day, housing around 10.400 people.
Due to its privileged location, these previously neglected structures may offer a positive impact in response to the lack of affordable housing in the center of Porto— but they are also starting to be under the radar of real estate speculators.
At the core of our submission lies a competition proposal for the reconversion and refurbishment of a derelict “ilha” neighborhood into long term affordable rental housing.
The competition has been organized by Programa Habitar, a local non-profit organization, and constitutes a pilot experiment to aid a private owner to have access to architectural services and facilitate estate funding in order to refurbish the derelict dwellings and make them available in the affordable rental market.
Based on principles of economy of means and constructive simplicity, our intervention maintains and conserves the existing robust stone masonry perimeter walls, while adding a timber roof extension to all houses.
Through the aggregation of units, evolutive housing typologies having been developed, granting the possibility of their adaptation to the specific needs of the inhabitants, thus allowing for flexibility in the use of space and improving the sense of belonging.
The ambivalent character of the dwellings may attract different types of people, from young families, to single individuals or older generations, contributing to a more varied, enriching and inclusive community.
With the demolition of the existing precarious constructions that fill the core of this ilha, an open-air communal patio is created, to where all the dwellings are turned to and which is shared amongst all the residents.
There are not fences our private exterior areas; The threshold between private and communal space is negotiated by the dwellers, collectively.
The project has been awarded first place in the open competition in 2018 and it is currently under development.
Our project has been developed with the conviction that the ilhas are resilient urban types and, with methodical intervention, may be adjusted to effectively meet contemporary standards of comfort.
Moreover, our contribution wishes to help overcome the social stigma associated with the ilhas; it presents a renewed way of looking at this urban structures: a sunny, silent and sheltered paradise in the center of the city, where affordable housing can be found and the solitude of an increasingly individualistic society finds new resistance.
The project has been featured in a variety of media, ranging from newspapers, to exhibitions and even to the local television channel, which has helped to put the “ilhas” and its potential on the political agenda.
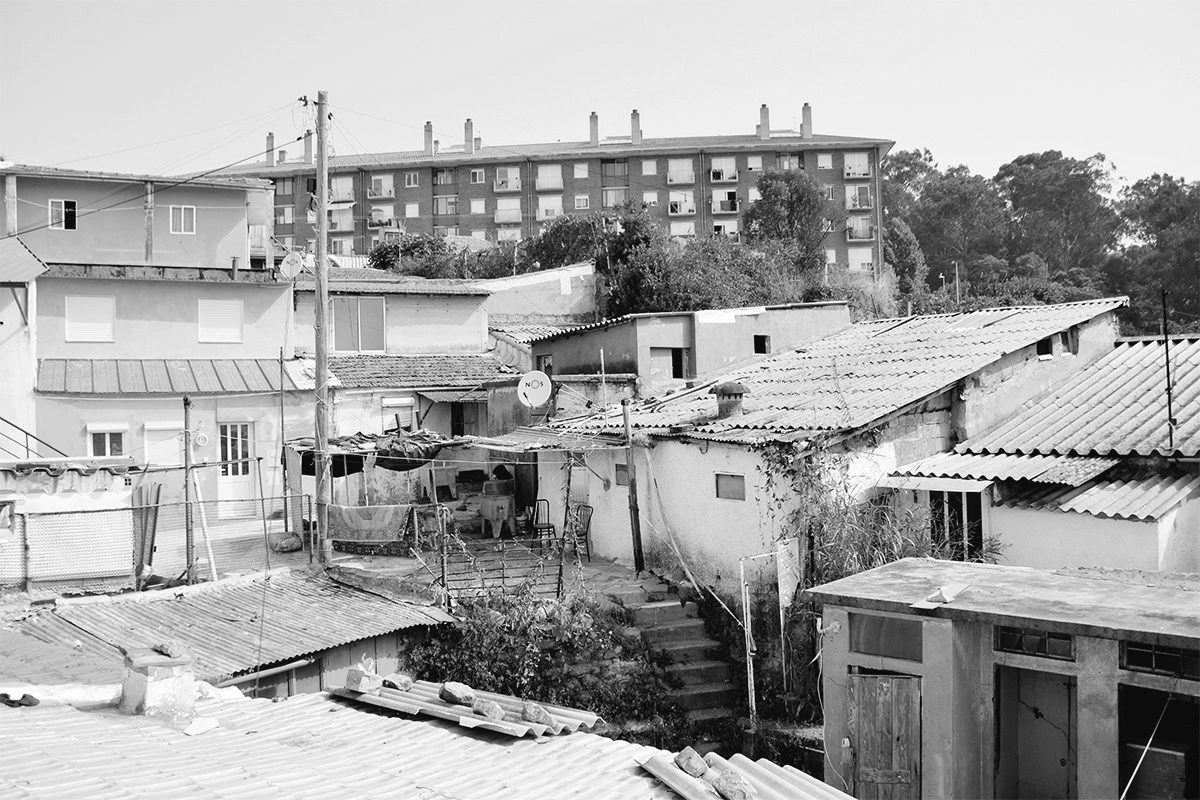
Our project has been developed with the conviction that the ilhas are resilient urban types and, with methodical intervention, may be adjusted to effectively meet contemporary standards of comfort.
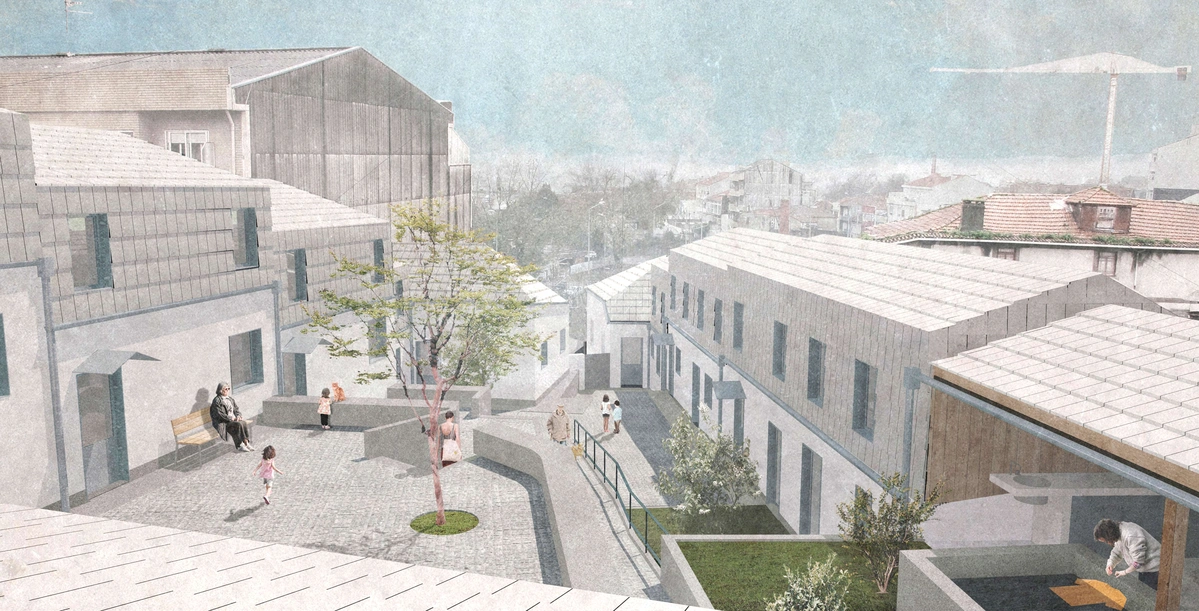
With the demolition of the precarious constructions that fill the core of this ilha, an open-air communal patio is created, to where all the dwellings are turned to and which is shared amongst all the residents. There are not fences our private exterior areas; The threshold between private and public space is negotiated by the dwellers, collectively. A communal laundry facility is available for all residents.
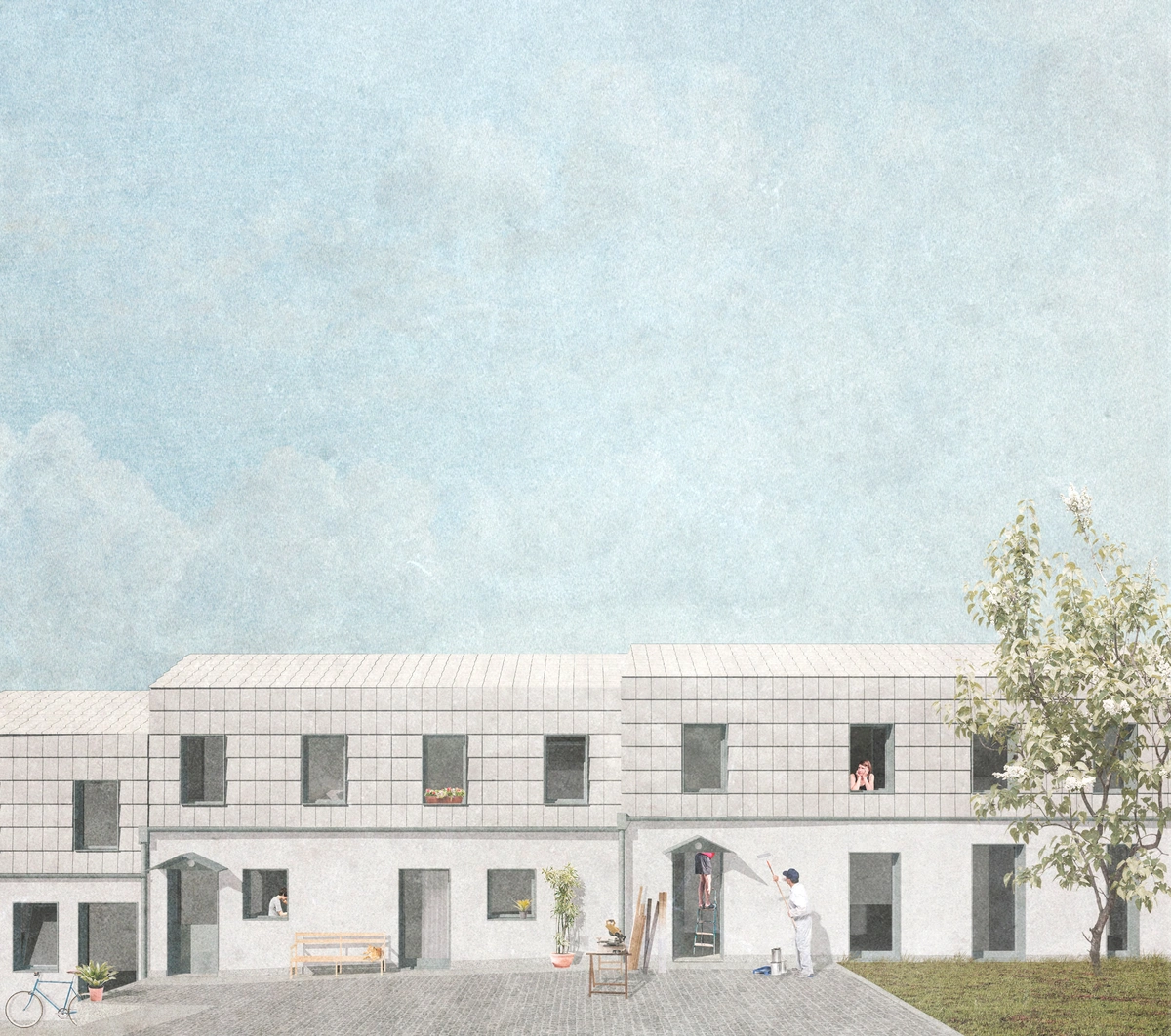
Based on principles of economy of means and constructive simplicity, our intervention maintains and conserves the existing robust stone masonry perimeter walls, while adding a timber roof extension to all houses, allowing for a second inhabitable floor.
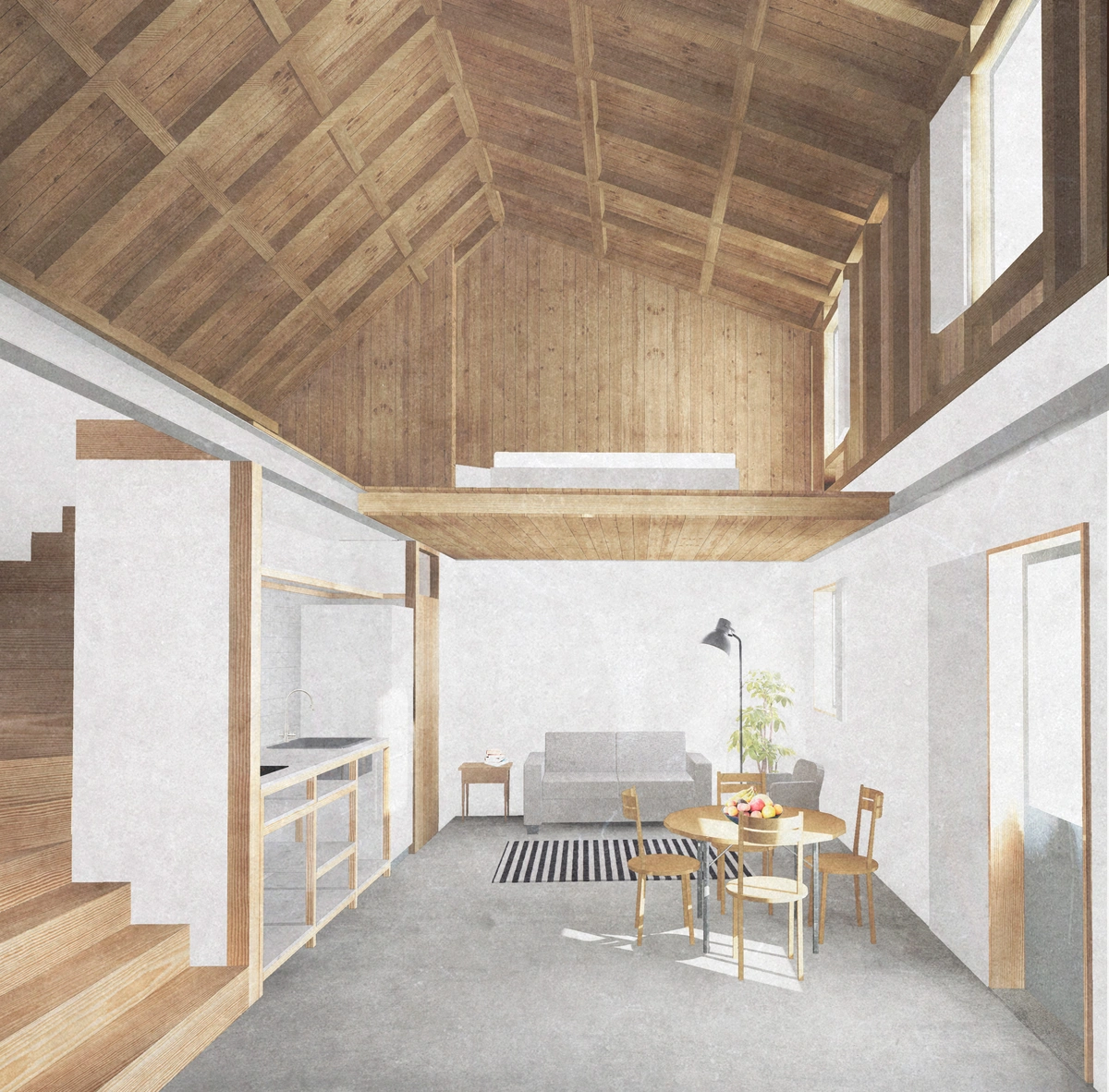
Evolutive housing typologies have been developed, granting the possibility of their adaptation to the specific needs of the inhabitants, thus allowing for flexibility in the use of space and improving the sense of belonging. Interior additions and modifications can be put together making use of simple and locally sourced material and labour.
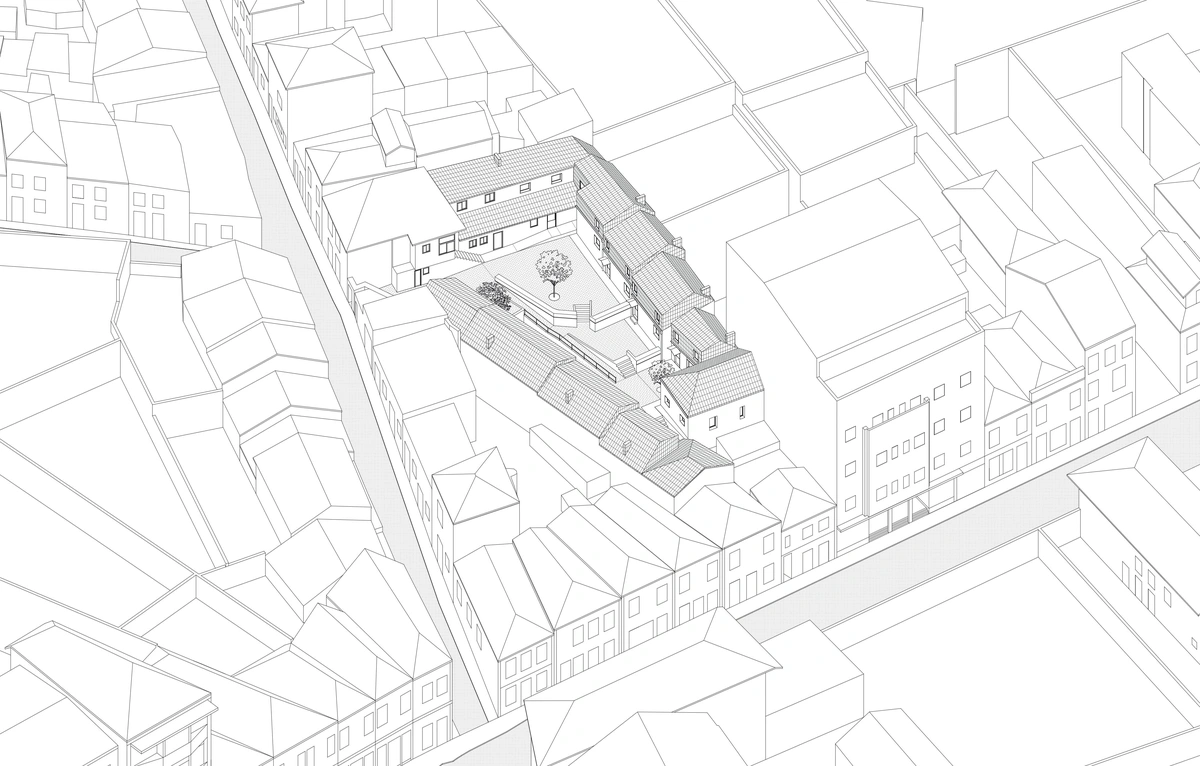
Our project wishes to help overcome the social stigma associated with the ilhas; it presents a renewed way of looking at this urban structures: a sunny, silent and sheltered paradise in the center of the city, where affordable housing can be found and the solitude of an increasingly individualistic society finds new resistance.
The project has been developed collaboratively by merooficina and FEIA.
merooficina is an office for architecture based in Porto, founded by Catarina Ribeiro and Vitório Leite, which is engendering projects as participated and pragmatic processes.
FEIA is a collaborative practice between architects Francisco Pereira and Inês Beleza de Azevedo, based in Porto.
The competition has been organized by Programa Habitar — https://www.programahabitar.org/.
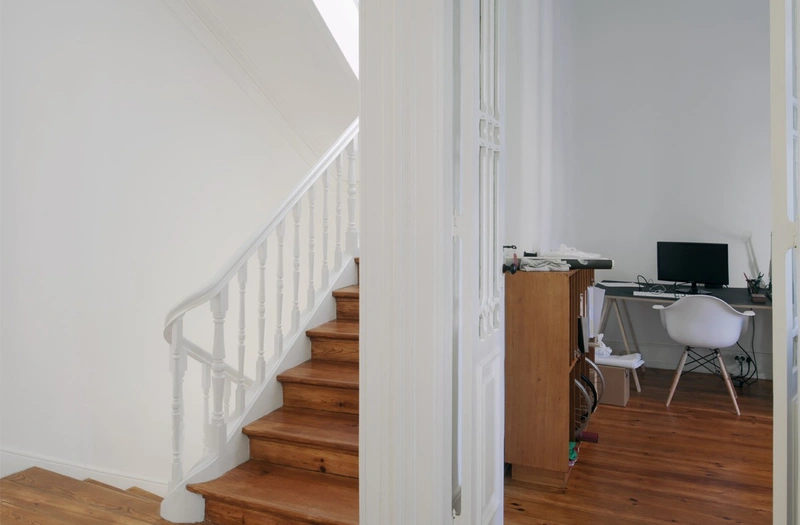
The refurbishment of this house in the city center was triggered by the need of a proper space to work.
Through minimal intervention, the building was occupied without changing its typology and morphology, despite the interruption of its original use. Desks, computers and machines of all kinds invaded the old bedroom and is now inhabited by different professionals – designers, architects, musicians and multidisciplinary groups. The living room, where once, one could watch TV, welcomes meetings.
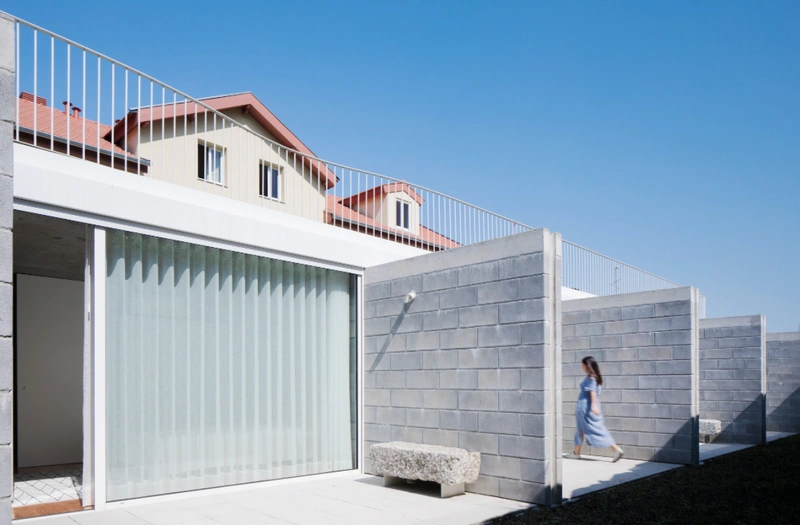
A small lot in the historic center of Guimarães, defined and totally occupied by a rapid hypertrophic urbanization, has recently been the subject of a restoration and extension project. The starting point of the intervention is a pre-existing 19th-century building, initially a pivotal element for two additional constructions: a ground-floor extension and a new commercial building.
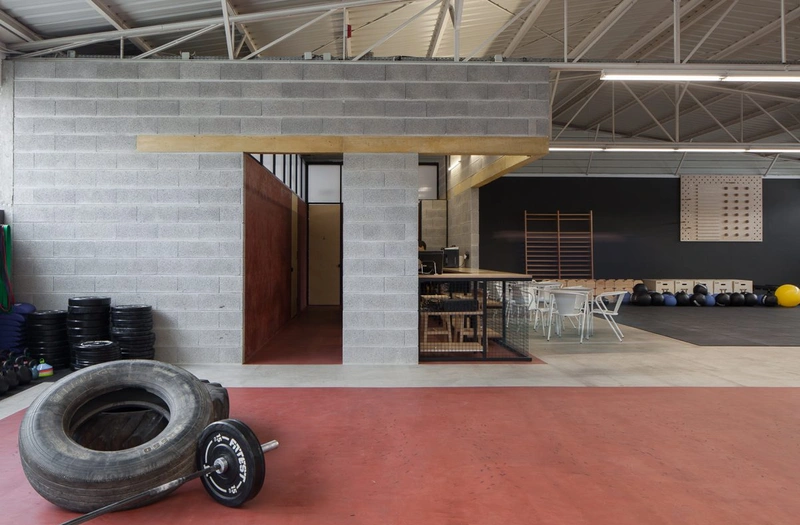
Muro CrossFit, the gym that occupied an old clothing factory situated in the historical centre of Guimarães, demanded an intervention influenced by this paradigm: a desire, necessarily functional and rational, of preparing a space to workout and the intention of providing moments of leisure for those who visit the place in a regular basis.