This project vision purpose is to assess whether it is possible to establish in the spaces of fluxes interchange, also a socio-cultural interchange. It’s a vision to create an architecture for an increasingly formless environment. It’s also a reflection of the architectural role that transport infrastructure has, not as a “non-place”, but as a place of identity where people gather.
It's located in the Lambrate neighbourhood of Milan, eastern gateway to the city and one of the most heavily trafficked areas. It is also an area of Milan that has been increasingly colonised by commuters cars, where almost all areas of greenery and pedestrian areas have become informal parking lots.
The core is a consideration on three aspects of our time: new modes of working, living and moving. It’s also a reflection on the inhabitants of the Metropolis, citizens and city users. The latter, an emerging group of people who bring with them a baggage of knowledge and collaborations which go beyond politics or states. Bridging cultures, ideas and spaces. A social group that doesn’t reside in one city, but rather, in many metropolises for a week, a month, a year. These are new space and time frames, in which architecture finds itself challenged, where the response here is the creation of a "Trading Zone" (the exploration of the socio-anthropologic theory), a space where different people coexist and develop a new culture.
The question then would be how to place a fluctuating population? It's also an idea of neighbourhood where, in such a car-oriented context such as the one of Milan, focus is given on the pedestrian mode of living. Thus, what is nowadays an informal massive parking lot becomes a sunken park, where the frame of the park delivers all kinds of services to the citizens: a place to live, a place to work, a place for leisure. The act of "sinking" a part of a city, by lowering the city floor of 5 metres, is done to physically create an impediment to private transport, connect the subway infrastructure to greenery, and propose a model of living that instead of pushing further up, it actually goes below ground. The aim is to create a sheltered area for the citizen that lives these spaces in the form of a park. Furthermore, grafting below of the historical train infrastructure of Milan, a 12 m tall concrete wall that divides the neighbourhood that has been split in two, the project aims at giving physical form to the "Trading Zone" a space that different people share.
This vision aims at both provoking and creating a moment of reasoning, especially in metropolitan context. Our cities have been for far too long re-built on the measure of the parking lot instead of that one of the foot. A context that has seen over the years an increase in private mobility, often where the one-person-one-car phenomena (75% of the total commuters in Milan pre-pandemic) has placed in the background the importance of healthy urban spaces. A paradoxical situation, when the peak of Italian urbanism before the monopoly of car, created man-measured neighbourhoods and streets. Therefore, the act of removing a space solely oriented to car mobility in a city like Milan, to create a green area where people can work and live temporarily, is meant to become a reflection to the public. The hope here is that this vision would generate a change in how our administrations handle the reshaping of our cities, and how us as citizens rethink the "normality" of spaces.
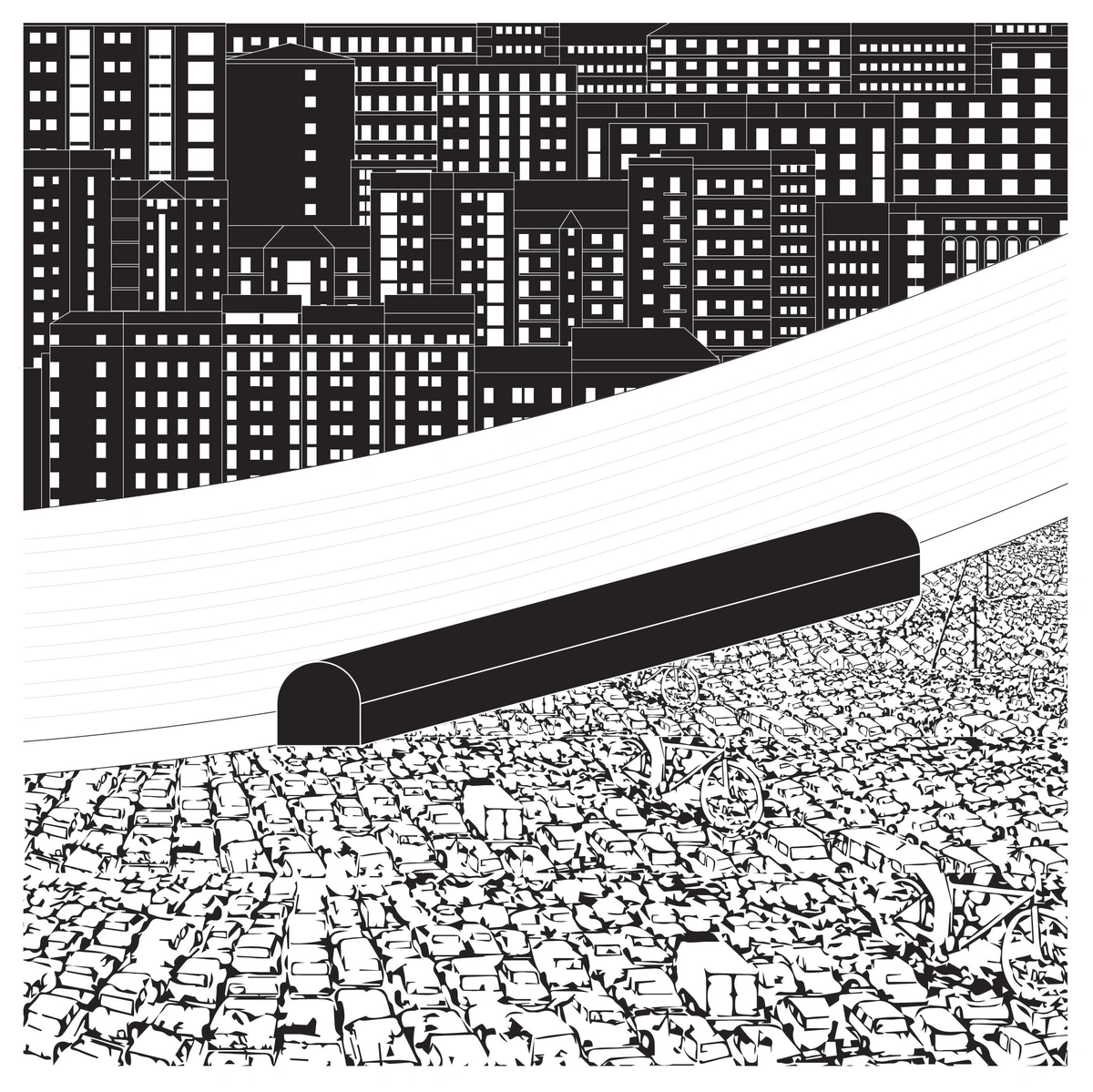
SOCIAL OUTCRY. BLU LAMBRATE - This illustration is based on the interpretation of the Author on Milan especially of the Lambrate neighbourhood, edge of the city. It’s essentially a collage: on the foreground a digitalisation of the murales done by the graffiti artist Blu, that already at the beginning of the 2000s was denouncing how Lambrate had essentally become a huge parking lot, not a city neighbourhood anymore;
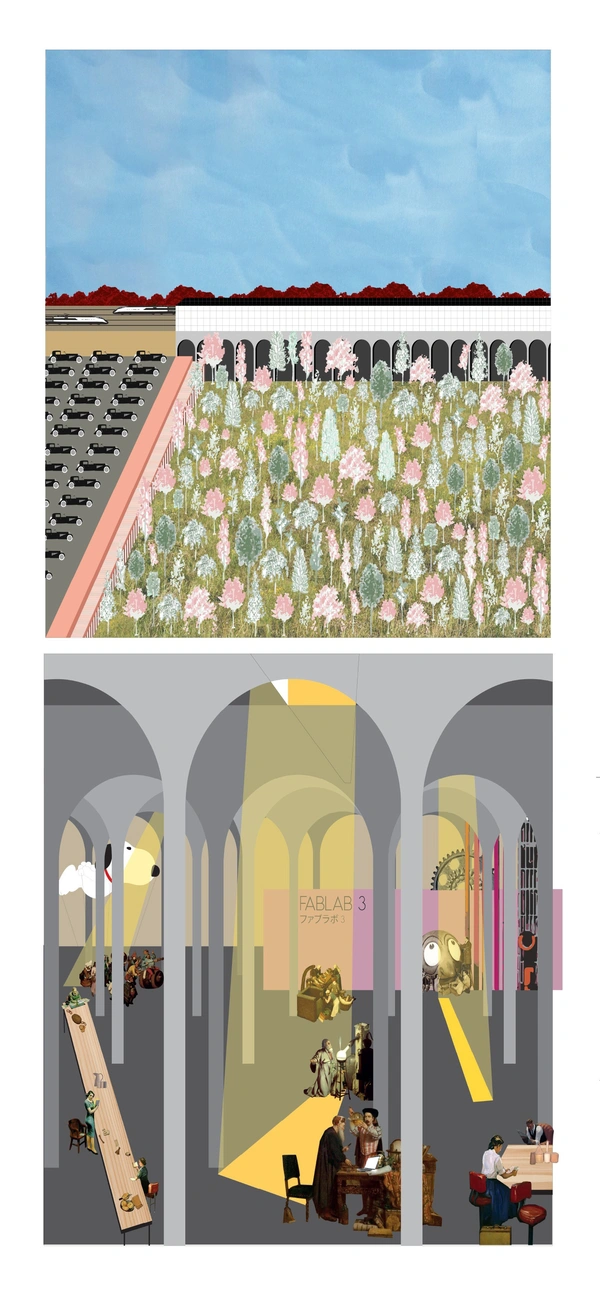
TRANSITION GARDEN & THE PATIO - A vision of the sunken park showing how the surface continues to be a massive parking lot. A transition garden, like the transition zone, where a variety of botanical species finds a home. Where plants travelling wind the wind, can find a home to root and bloom. The idea is to have the same with people. The patio (below), a space where anyone can meet and work to develop ideas.
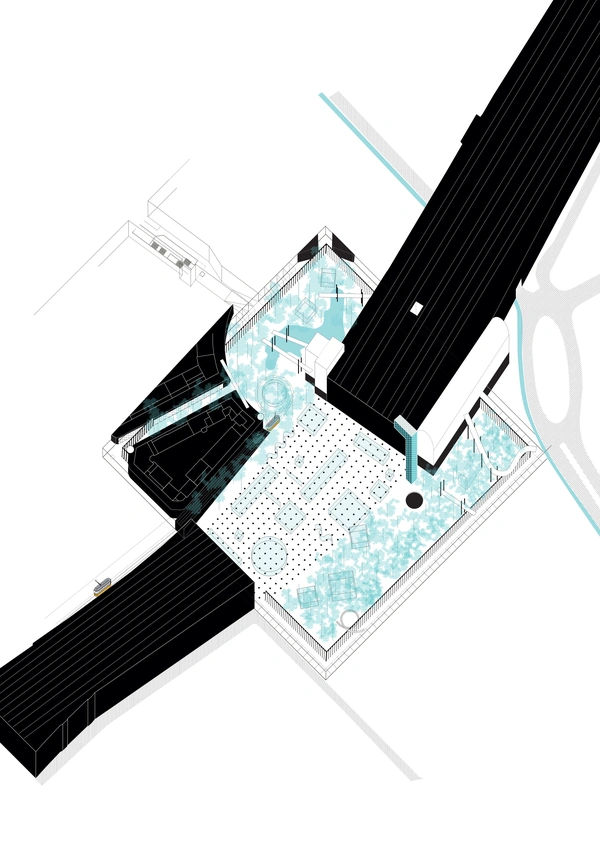
THE TRADING ZONE - An exploded axonometric view of the project, showing how below the trainstation the colonnade creates a spaces that welcomes small pavilions and work bubbles; the greenery of the park on each side of the station, and the frame that connects with the metro station. In the foreground the great glass elevator is shown, that connects all levels of the city: train platforms, train station, ground level, park and underground parking lot.
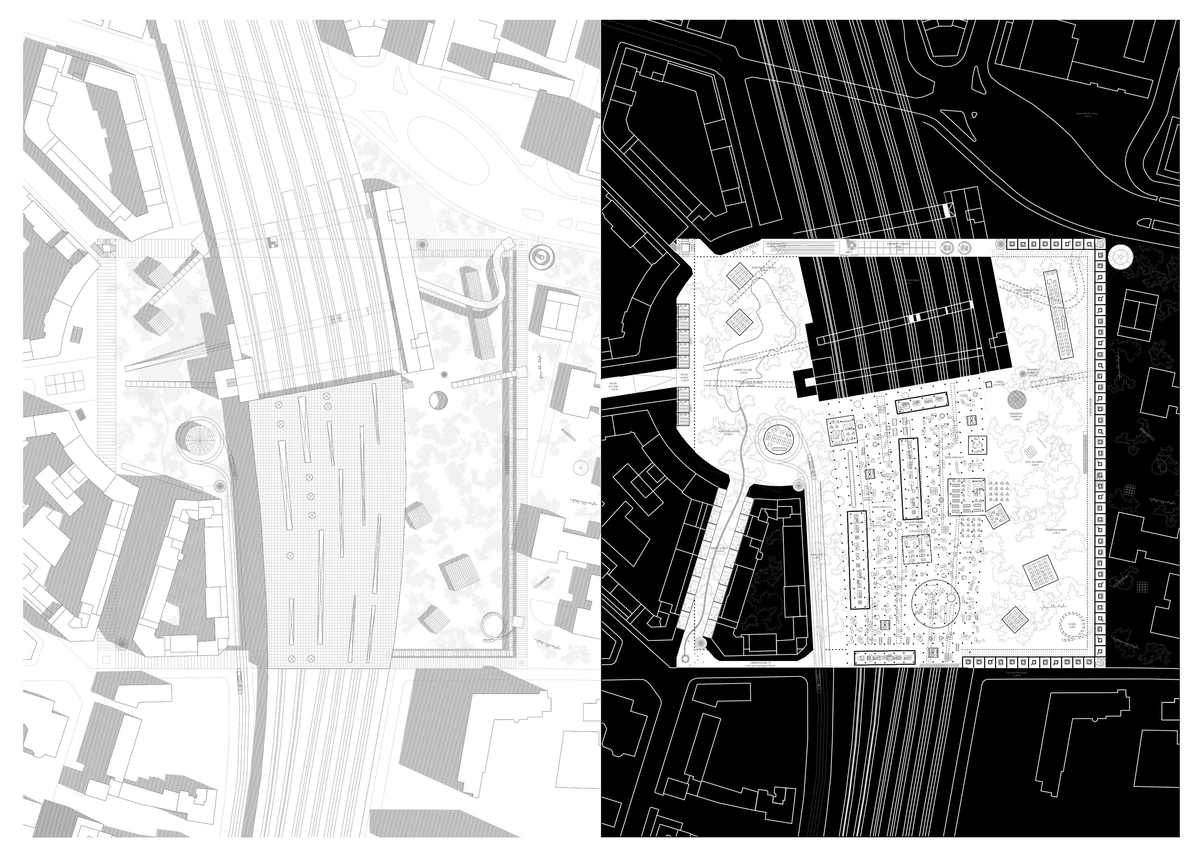
ABOVE & BELOW - The project, represented in the above ground view and in the underground view. The Plan on the left shows clearly the context shadows and where the ground sinks
to makeway to an urban park. The Underground Plan on the right, shows how the park, united through the patio, connects the two sides of Lambrate and the access
to the metro station.
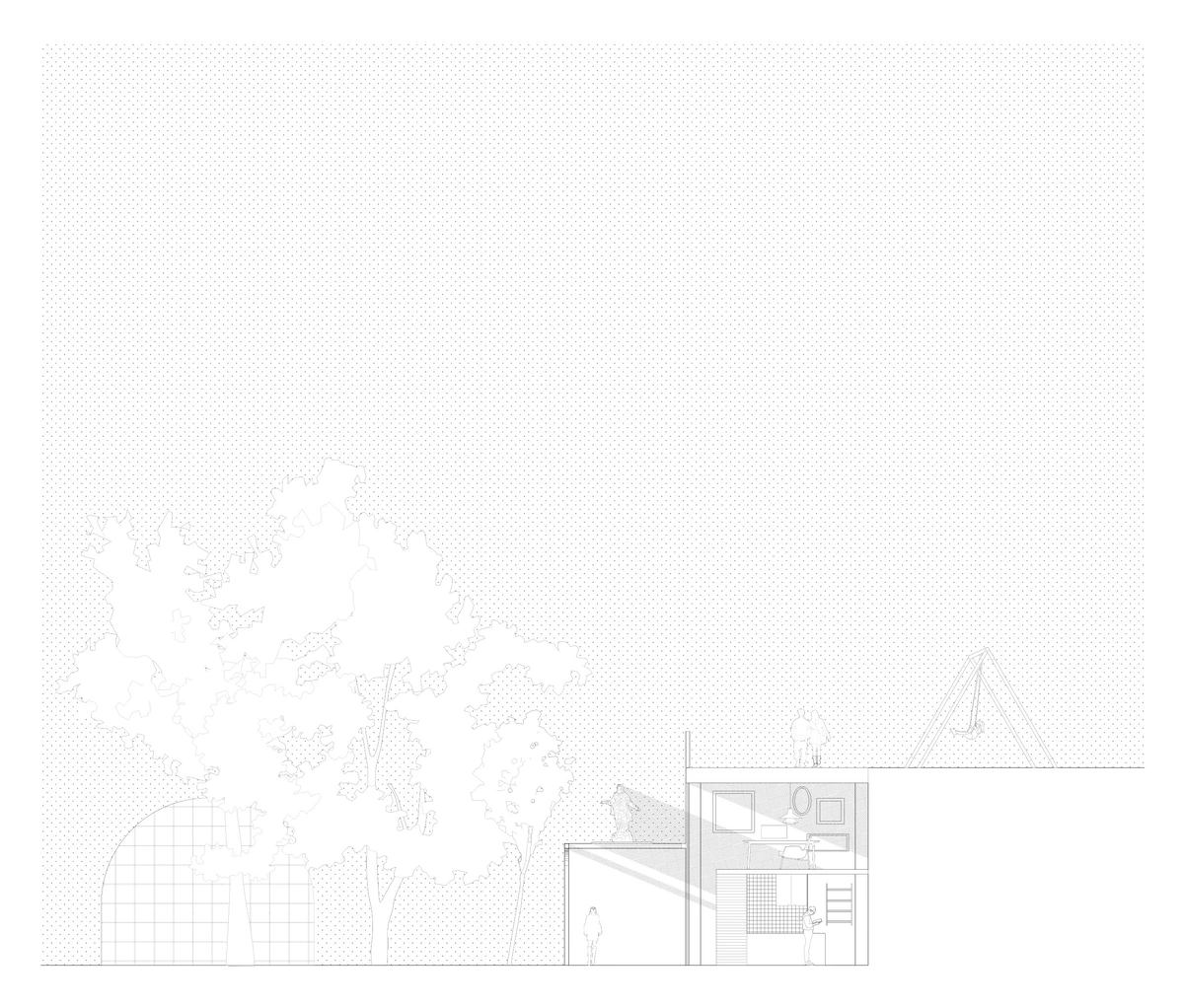
THE FRAME: STUDIO AND MADONNINA - A section showing how the detail of the park works in section: the living space below the level of the city, that is deisgned to host makers. Next to it, the arcade that serves as a covered connection space as well as an area for exhibiting any type of artwork (provocally, a reproduction of the Virgin Mary found on the top of the Duomo of Milano, symbol of the city).
Matteo Marchese is a young italian architect, that under the guidance of Prof. Remo Dorigati and Prof. Jacopo Leveratto, developed the project of "Lambrate. Transport Nature, Makers Culture". Has in his academic career pursued to an ever greater understanding of the relationship of architecture, urbanism and landscape. Having graduated from the Architecture masters programme of Politecnico di Milano, the Urbanism Masters Programme of the Federico II University of Naples, and recently a landscape design post-graduate programme in Bologna at the YAC Academy. His aim is to explore the balance between these three dimension of our built environment, and try to provoke a change oriented to create urban sustainability and social equality.