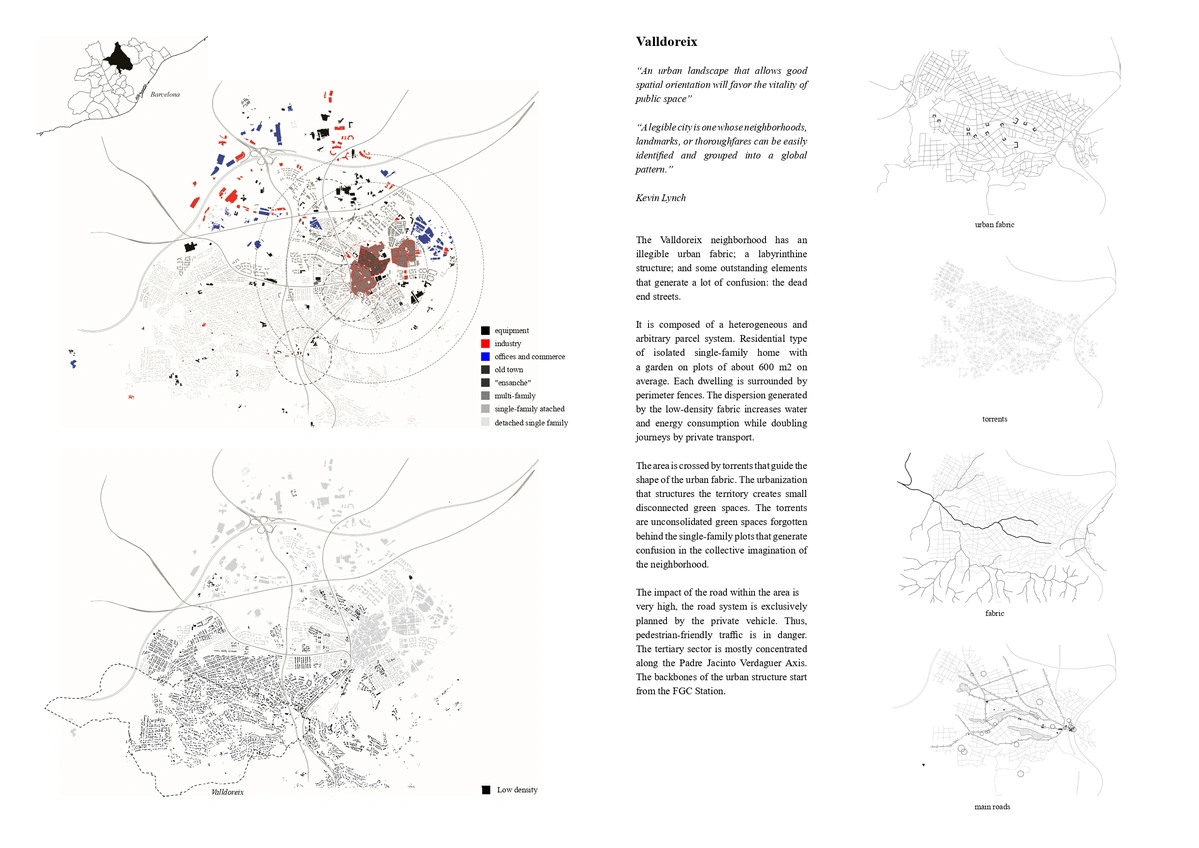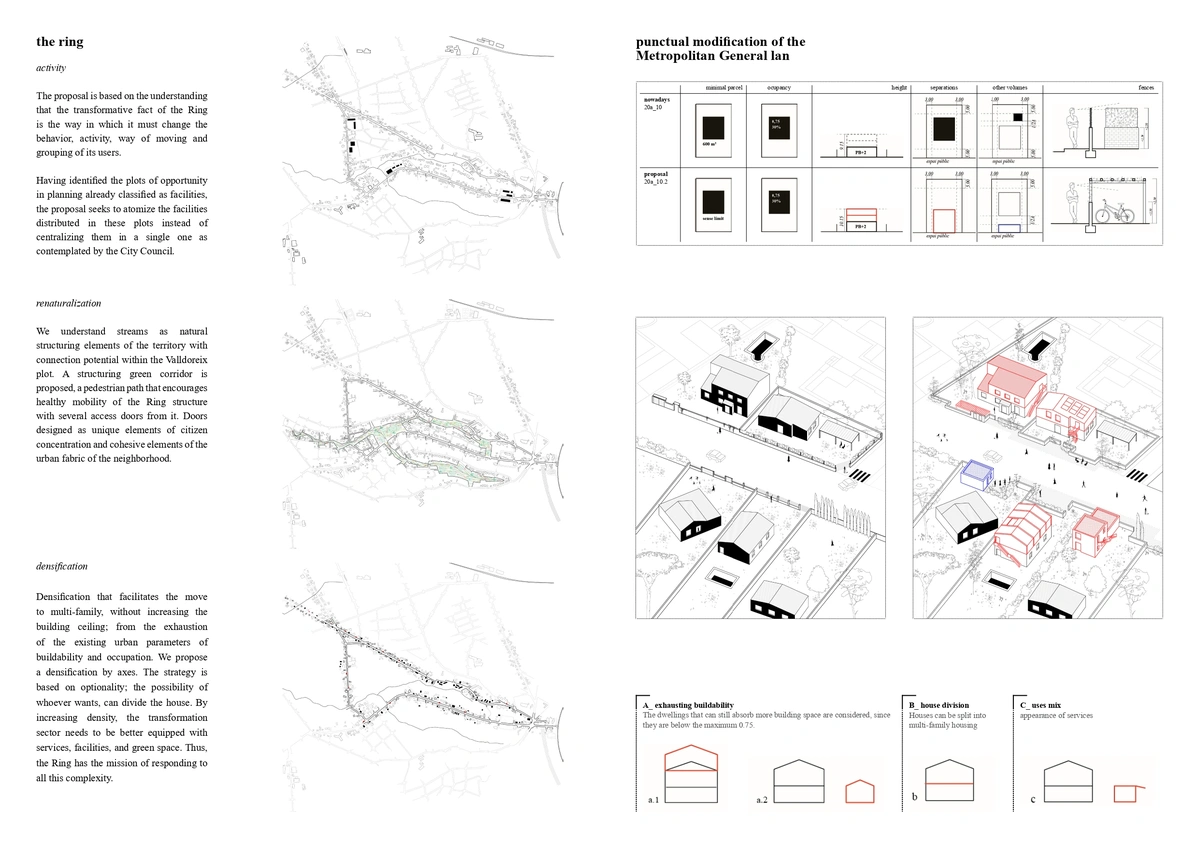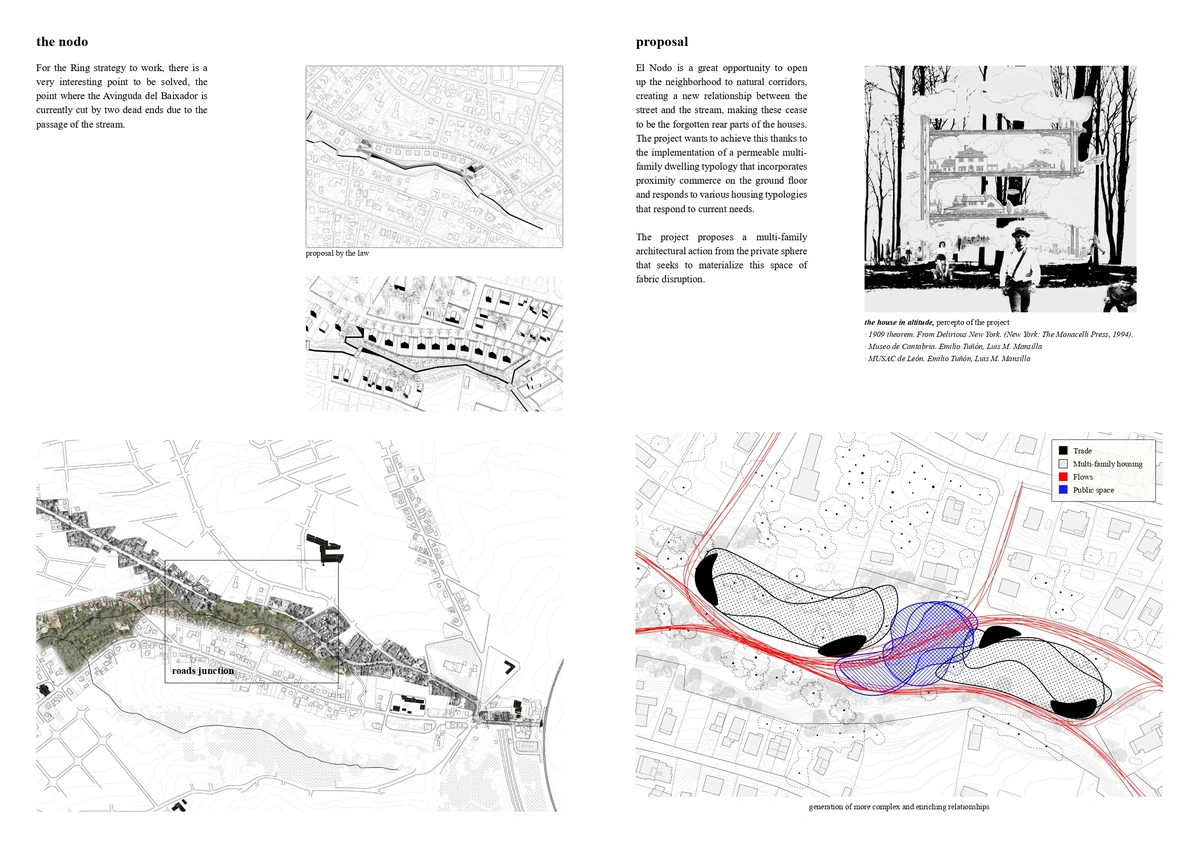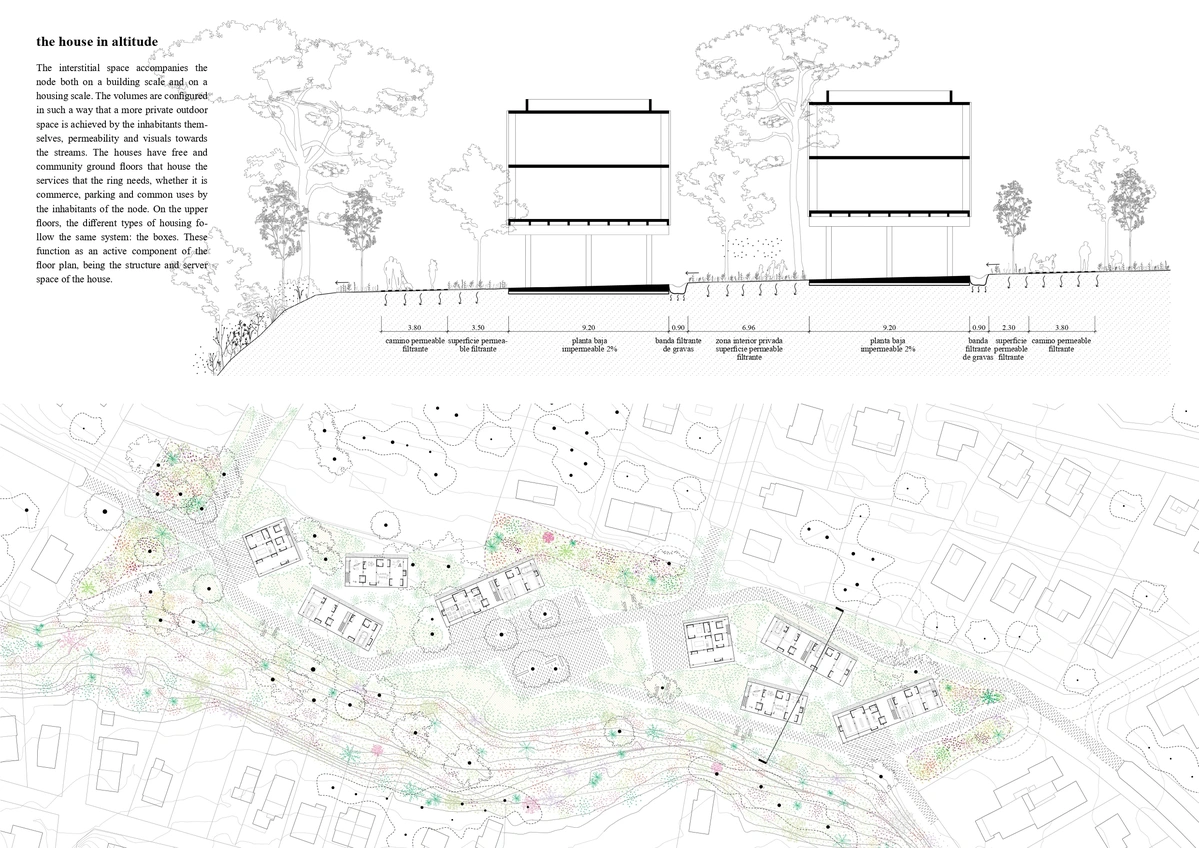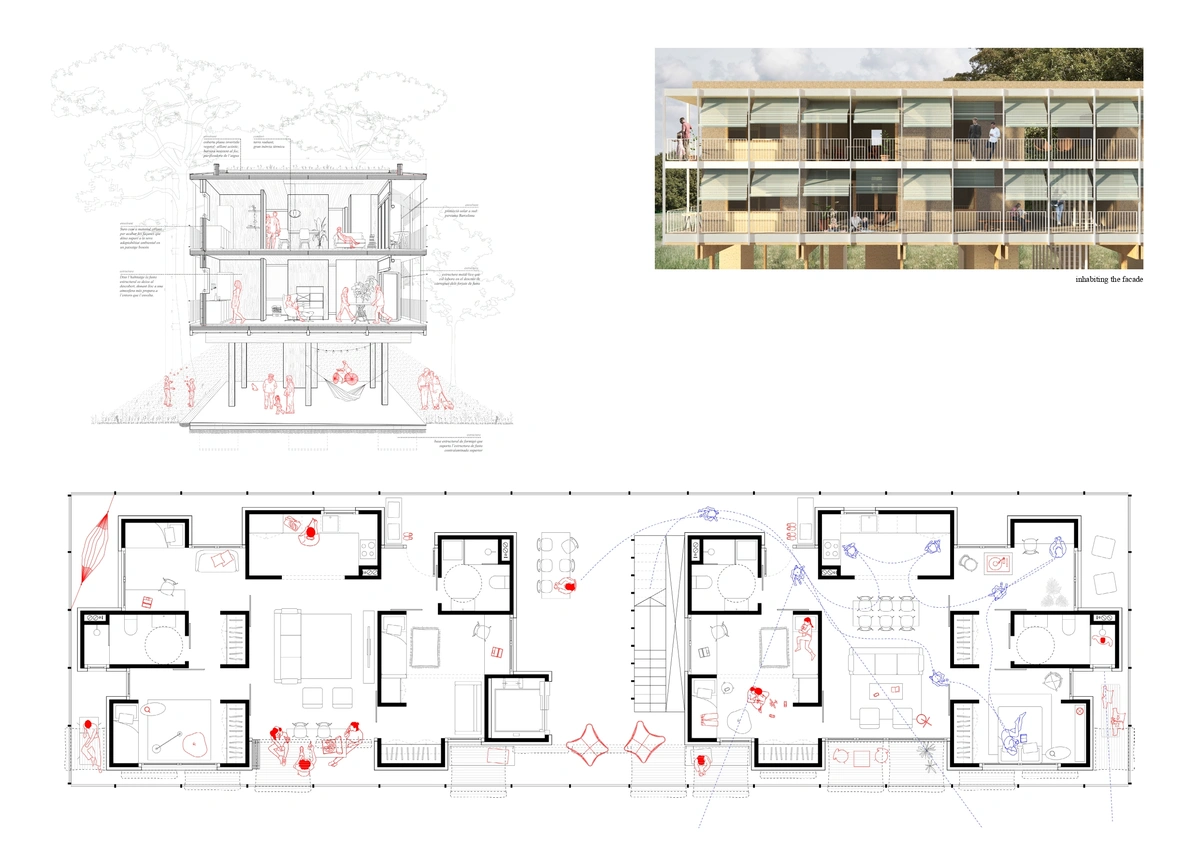"Reinterpreting Low Density" is a critical look at cities. These can positively or negatively affect its inhabitants and the territory depending on how they have been thought. The project reflects on the transversality of the elements that compose cities and designs a proposal that combines planning, landscape and building.
In Sant Cugat, a low-density fabric predominates. The dispersion generated by this fabric leads to excessive consumption of the soil, increases the consumption of water and energy and creates a great dependence on road transport. A great example of a neighborhood of low density in Sant Cugat is Valldoreix.
Its labyrinthine plot, poor integration of the torrent, isolation of homes from public space and the demand of its inhabitants for more services and facilities has led us to propose a new system to promote the readability of the neighborhood and the well-being of its inhabitants.
The ring proposes a new structure through three phases:
1. renaturalization - opening torrents in the neighborhood
2. activity - new facilities and services
3. densification - promoting depletion of buildability
For the ring strategy to work, there is a very interesting point that needs to be solved, point where one of these very peculiar streets is cut in the middle by two cul-de-sacs that afects its continuity.
The project proposes an architectural action from the private sphere that seeks to materialize this space of disruption of the fabric. This new node is a great opportunity to open up the neighborhood to the water, creating a new relationship between the street and the torrent and making them stop being the back of single-family houses. With the creation of multi-family housing that incorporates facilities and responds to various types of families.
Interstitial space accompanies the node on both building and housing scale.
The volumes are configured in such a way that achieve a more private outdoor space for the inhabitants themselves, permeability and visuals towards the torrent. The houses have free and communal ground floors that accommodate the services that the ring needs, whether trade, parking and common uses by the inhabitants of the node. On the upper floors, the different types of housing remain the same
system: the boxes. These function as an active component of the plan, being the structure and the servant space of the house.
The aim of this architectural intervention is to demonstrate the quality of life that can be achieved if these plots become multi-family and the benefits that would derive from them for all the inhabitants of Valldoreix and the neighborhood itself.
