Urban Think Tank's architecture is centered on people and place. Each project is a new beginning, an opportunity to attempt something that has not been done before. Our quest here in Oslo has been to bring fair delivery of built social infrastructure to the city, defining an architecture of ‘meaningful totality.’ This requires a holistic approach to architecture that engages the local community and acknowledges internal hierarchies, cultures, values, race, gender, and local aesthetics.
Having established UTT in Norway just two years ago, we noticed that the neighbourhood of VIKA where we live had few green spaces that can really act as activator for public life. As we walked through the neighbourhood over the course of the last two years during COVID, we noticed that the part of the street called Parkveien could be activated as a pedestrian area. We also thought of an activation to bring in more vertical, indoor sports on top of the existing sports court, which are currently acting as a noise nuisance to neighbours.
The big idea is to convince the city of the potential of a prefab Vertical Gym can be assembled, and bolted together on top of the existing sports court. It’s no secret that outdoor recreation areas urban areas can keep kids in shape all year. Just take a look at the existing VIKA bustling outdoor basketball court. Now imagine that that basketball court is taken a step further, built vertically (and quickly) to include more multipurpose courts, an indoor soccer area, a cafe, a weightlifting section, and a running track–all intended for urban youth.
The project combines the neighbourhood’s characteristics and takes the daily life of the residents as a clue and uses "cultivate/cherish", "cooperation & share", and "celebrate/ enjoy" three themes as design strategies to revitalize the park and unused space to create a living community landscape. This set of integrated and continuous spatial transformations uncover the most iconic landscape experiences of the neighbourhood by creating a roof garden on top of the new vertical gym. However, the importance of this revitalisation is not only to build an inclusive, harmonious, dynamic and productive community but more importantly, on the urban scale, it is also of great significance in connecting the ecological corridor from the Kings Park to the city and connecting the fractured urban green network.
Self initiated projects for public good is the most important lesson of this project.UTT begins new in Oslo and focuses its work on relatively small interventions, like the vertical gym, that doesn't require large infusions of money. With this project for VIKA we created a multidisciplinary team of architects, local residents and landscape designers who were always in fundamental agreement about what we are doing in Parkveien and to what public end. The project presented is a bottom up conceived urban design. The project activates citizens that have the skills and the knowledge to improve lives and revitalise cities. We believe fervently in the city—not as it is, but as it can be, as we hope it will be. Our objective with to create the design means by which people from different social strata blend, mix to ensure the greatest possible diversity; and to elevate the quality of life for those who activate their neighbourhood.
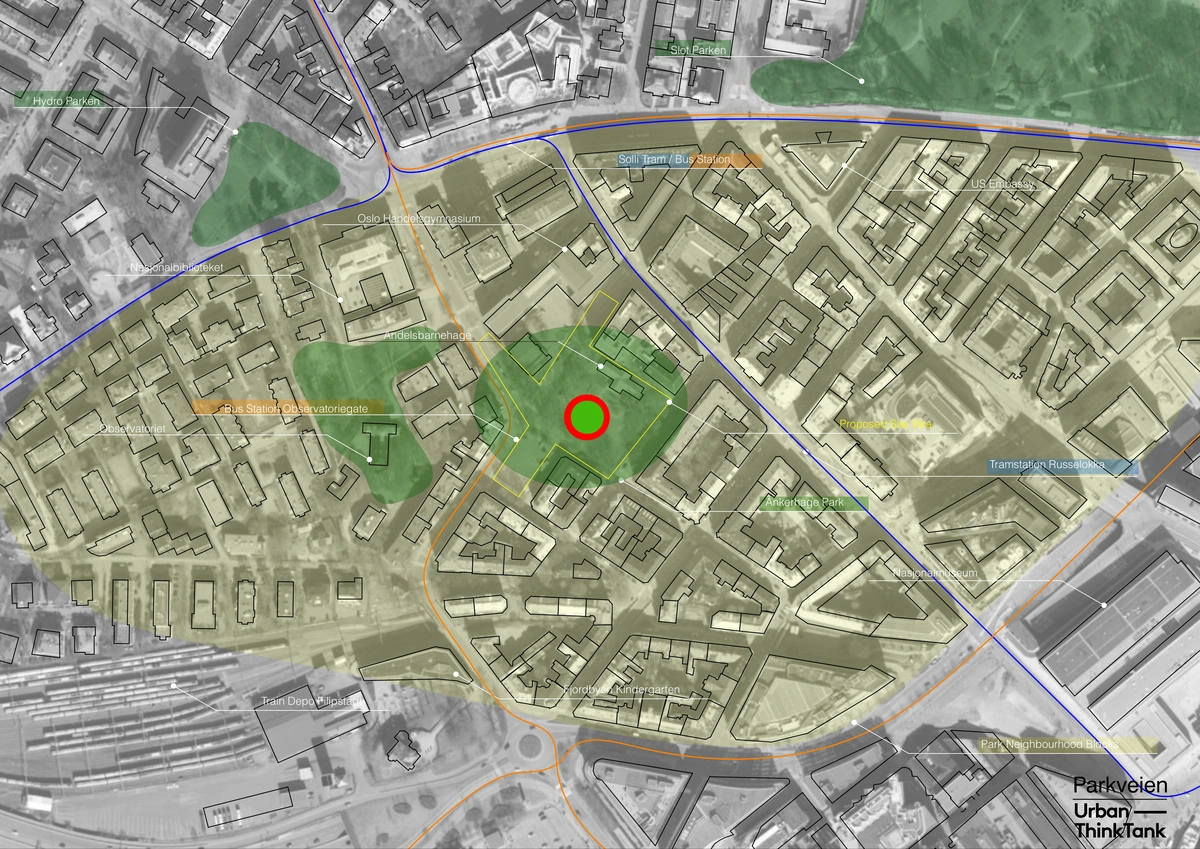
Analysis of park extension onto a portion of Parkveien to create a pedestrian street that could be completed with a public stair that integrates directly into the park. A circular observatory playground would be a central element atop the hillside, and adding a vertical gym to the sports courts for additional programs.
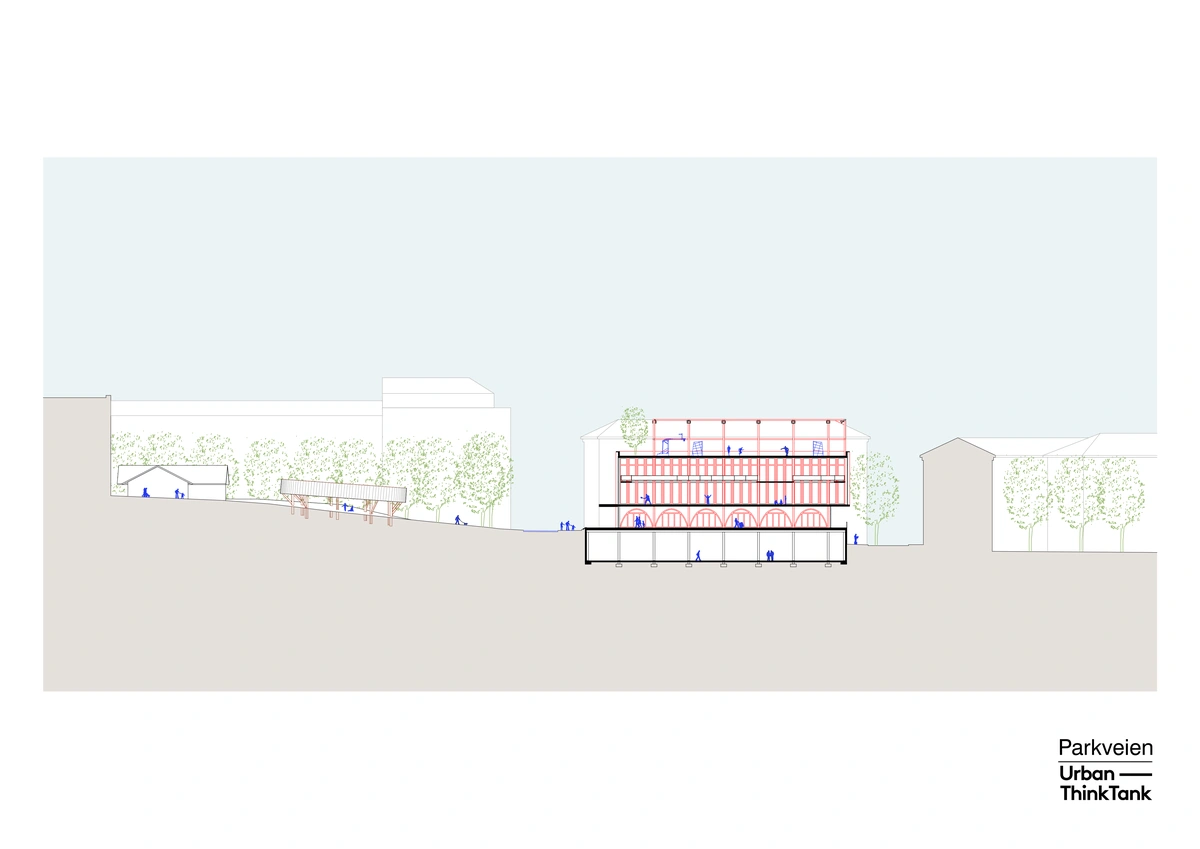
A cross section through Parkveien represents a vertical plane cut through the Vertical Gym and the street.The Section here is used here to describe the height relationship between different levels of the Gym and the landscape.
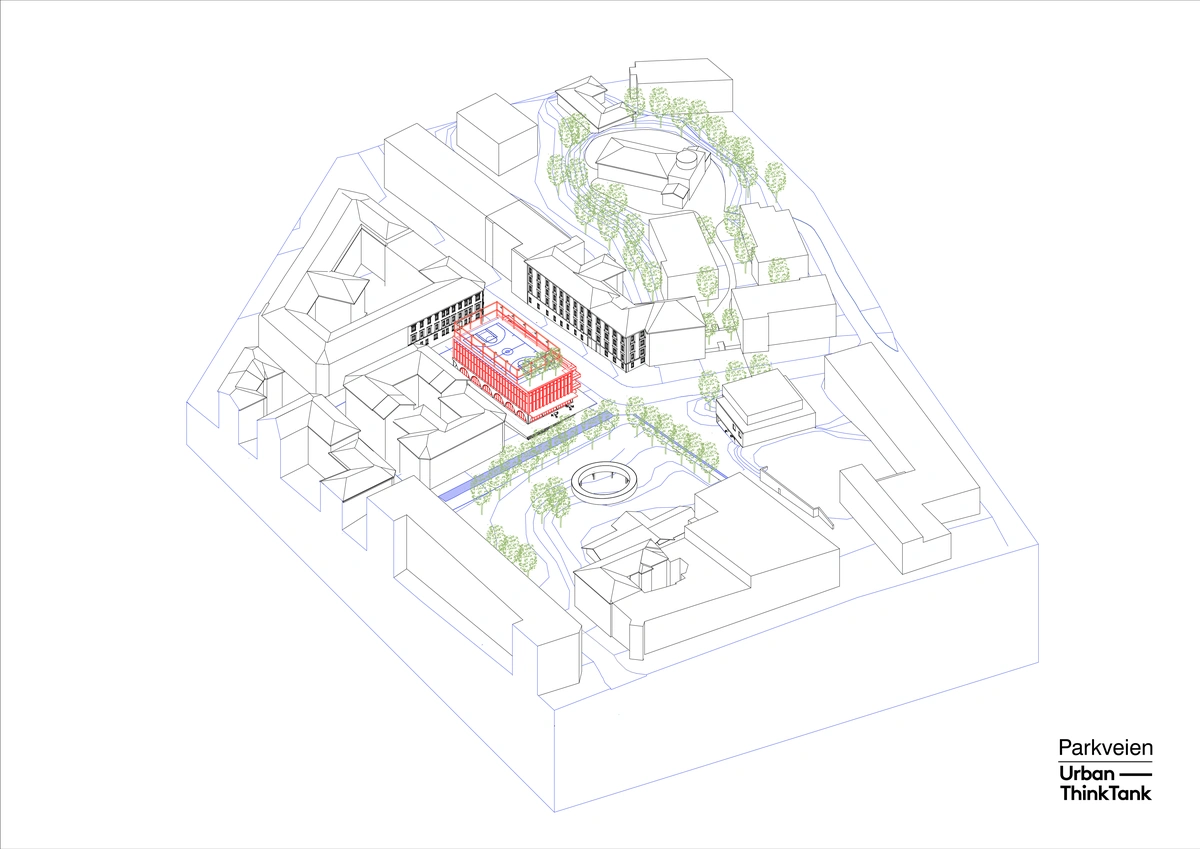
A slice of the neighbourhood of Vika, well located next to Oslo waterfront, is in need of a revitalisation of this public space which we call the heart. The park is the heart.The park is surrounded by an animated community, so there’s potential for expansion of city life into the park.
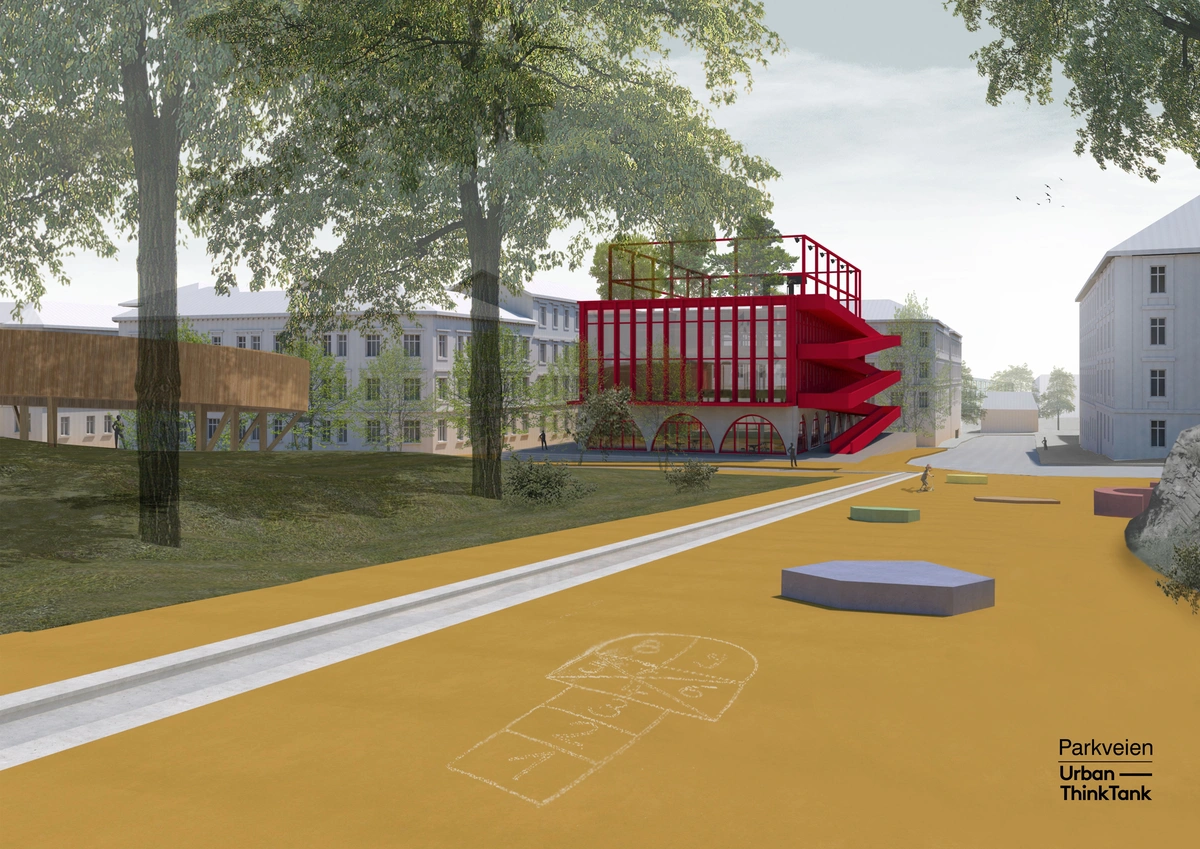
The big idea is to convince the city of the potential of a prefab Vertical Gym can be assembled, bolted together, and built in three months, and it can go on top of the existing sports court. It’s no secret that outdoor recreation areas urban areas can keep kids in shape all year. Just take a look at your nearest bustling basketball court. Now imagine that that basketball court is taken a step further, built vertically (and quickly) to include more multipurpose courts, an indoor soccer area.
Urban-Think Tank-Oslo is an interdisciplinary design practice dedicated to high-level research and design on a variety of subjects, concerned with contemporary architecture and urbanism.
-Alfredo Brillembourg /MNAL ( Founder UTT) received his Master of Science in Architectural Design from Columbia University.Brillembourg is a research fellow of GRIP Institute at the University of Bergen.
-Paul Amble, born in Oslo and resident of Vika, is involved in projects scaling from urban planning to watch making. He is the initiator and promotor of this Parkveien project.
-Clément Willemin is a landscape architect and urban planner.He has taught landscape architecture and urban planning in Versailles, Strasbourg, Zurich, Vienna.
-Lars Schriever works as a project architect at U-TT. He received his Master's degrees in Architecture from the University of the Applied Sciences in Zurich.
Alexander Creem from New York, works as a project architect at U-TT.
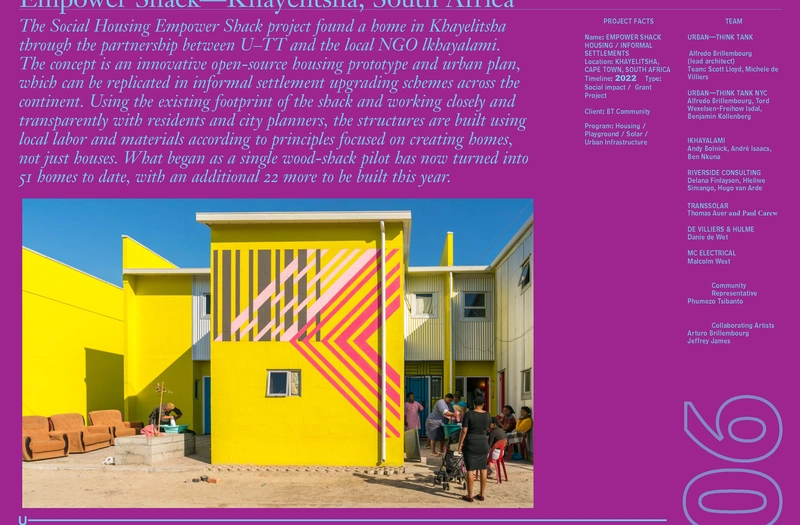
UTT HOUSING PROJECT IN SOUTH AFRICA 2022
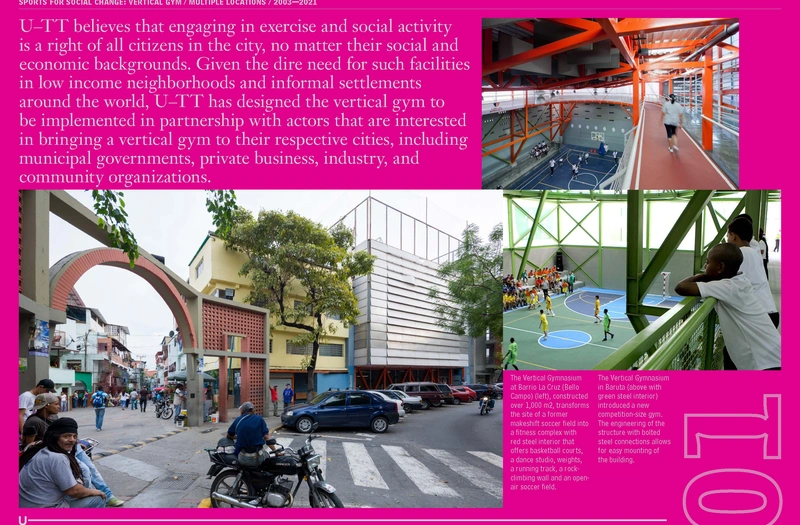
UTT VERTICAL GYM PROTOTYPE
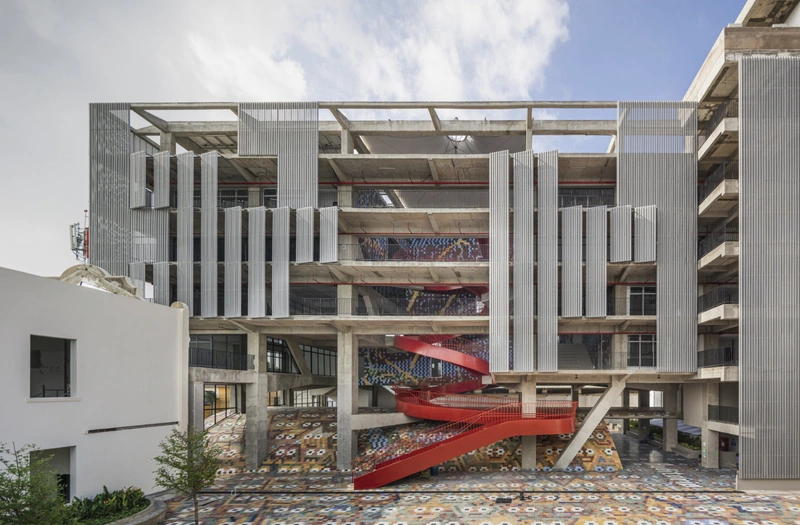
UTT BARANQUILLA COLOMBIA / EDA ART SCHOOL AND PUBLIC PLAZA 2022
