Our proposal finds solutions that work in a recurring circle from the urban strategy to the architectural design of a future-forward community center, to transform the satellite town Tveita.
Thanks to the transformation of the farm Tveten Gård, the neighborhood reclaims its former activity of a productive area. Through the development of local agriculture, social activities, and opportunities, the project offers answers to the multiple crises we are facing. Working on a long-term basis following the principle of circular economy, all the activities, spread in the different buildings, give and take from each other to reform our relation to nature, to others, and our open-mindedness.
After a thorough analysis, we found that about 60% of the Tveten Gård is not in use. This presents itself as an immense potential to strengthen the identity of the neighborhood and answer the neighbors’ needs, wishes and ambitions, collected through interactions with the community.
The project considers the neighborhood as a whole, reconsidering the practice of architecture as a system, that doesn’t stop at the building but that presents itself as a way of thinking, designing, and answering challenges at all scales. Therefore three scales are considered in constant relation: the urban scale, the vicinity scale, and the building scale.
By rehabilitating the main barn we create flexible and open spaces while preserving the load-bearing structures. The different activities are exposed to the public, allowing the people to get inspired and discover new opportunities.
Through interventions in the landscape, we reconnect the different indoor spaces with each other as well as with the outside areas. New permaculture hubs will be formed to aim for self-sufficiency and ecological awareness. People can now participate in creative, sportive, cultural, and educational activities allowing and strengthening interactions between cultures and generations. People are invited to come again together and share their everyday lives.
By connecting different paths in the neighborhood, a continuous route throughout the neighborhood is designed to link the existing educational institutions, social activities, forests, and housing with the future community center in Tveten Gård. Finding their starting point in the Tveten Gård the permaculture hubs and activities can spread throughout the whole neighborhood, inviting everyone to be part of the community.
By revaluing a historical site, an effervescent area that brings diverse people together in various indoor and outdoor spaces is created. New interactions and exchanges inside the community are opening up opportunities for local entrepreneurs and inhabitants.
Relations are key in any system, in nature, as well as in societies. By designing a specific program, elaborated on social analysis and interactions with the community, we reconnect sociology, architecture, landscape architecture, and urban design to bring a solution that works as a system.
Therefore, this project reforms the local community itself, valuing well-being and diversity, but also strengthens its identity at the scale of the society. Marked as a vivid innovative neighborhood that reconnects people and their environment and that opens up new possibilities, Let’s grow Tveita! can set an example project to create inspiring neighborhoods that reform our communities.
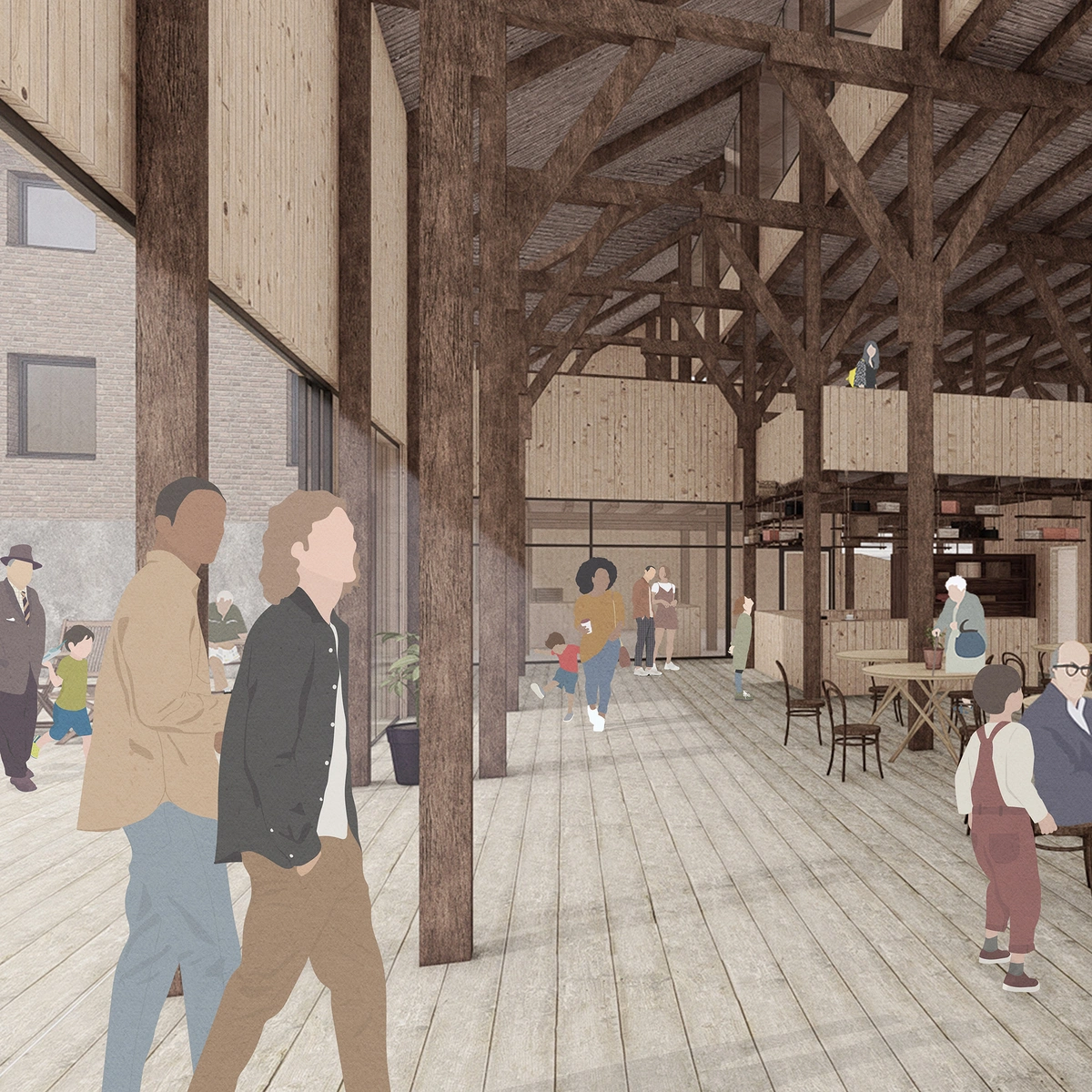
By rehabilitating the Fjoset(barn) we are creating flexible and open spaces forming a new indoor space of the community center. In this perspective of the ground floor, we can see how the historical farm with three floors is turned into an attractive meeting place. An open market café, a flexible indoor stage, an exhibition space, working areas, creative ateliers, and workshops form a place where communal activities and interactions can take place.
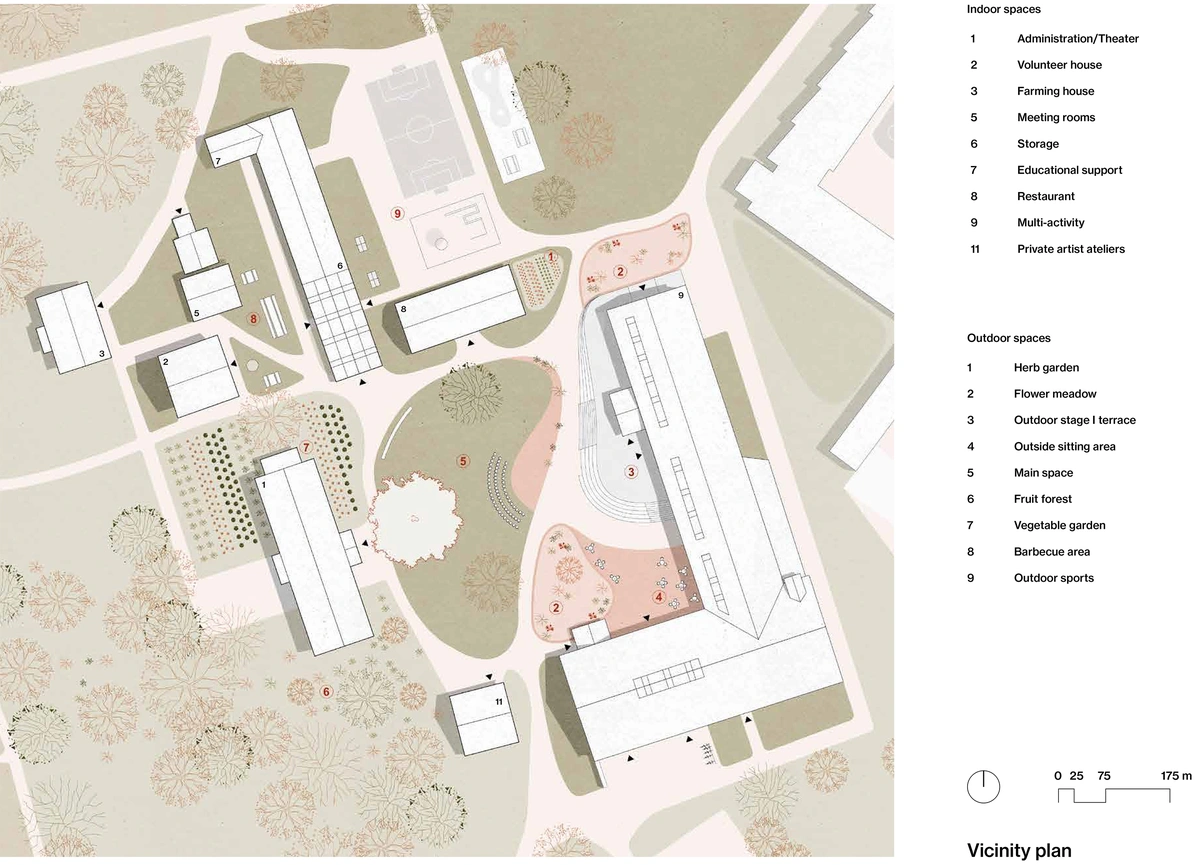
The proposal for Tveten Gård works on a long-term basis following the principle of a circular economy. All the activities, spread in the different buildings, give and take from each other: The new greenhouse creates the link with the enlarged permaculture area. The restaurant makes use of the herb garden, the fruit forest, and the vegetable fields. Additional food can be offered in the market café, and the workshops can be used to build furniture for the outside.
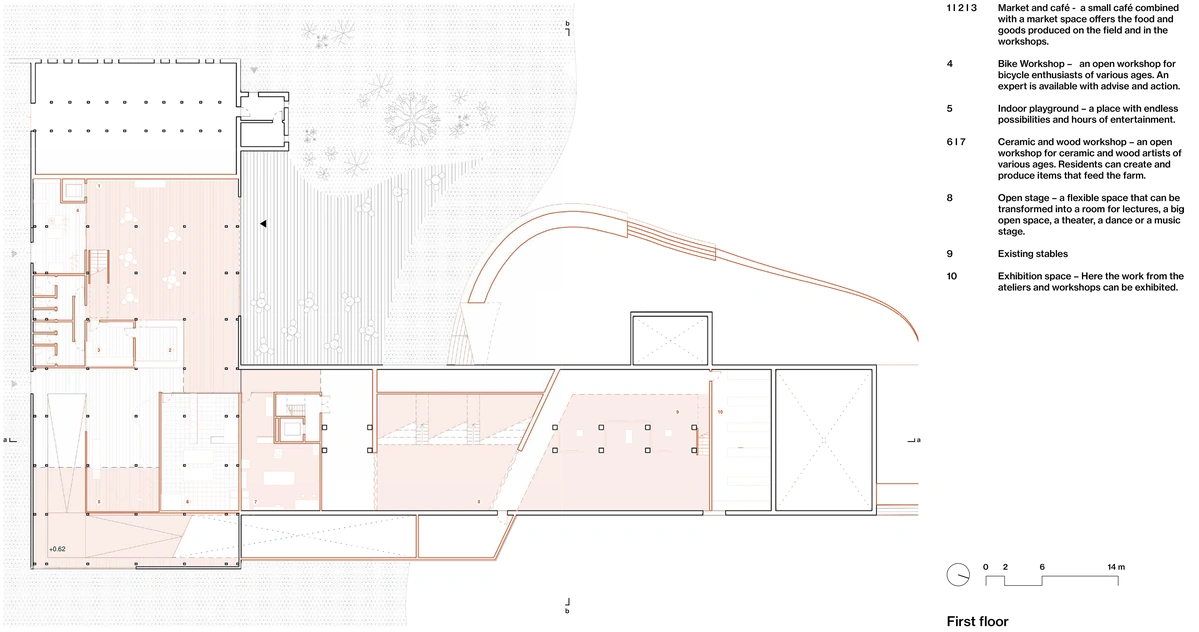
The demographics and surveys showed that many people are unemployed or do not pursue higher education. Therefore an effervescent learning and recreative space is created bringing people together in various working and rental spaces, workshops, and classes. Moreover, new interactions and exchanges inside the community are opening up opportunities for local entrepreneurs and inhabitants.
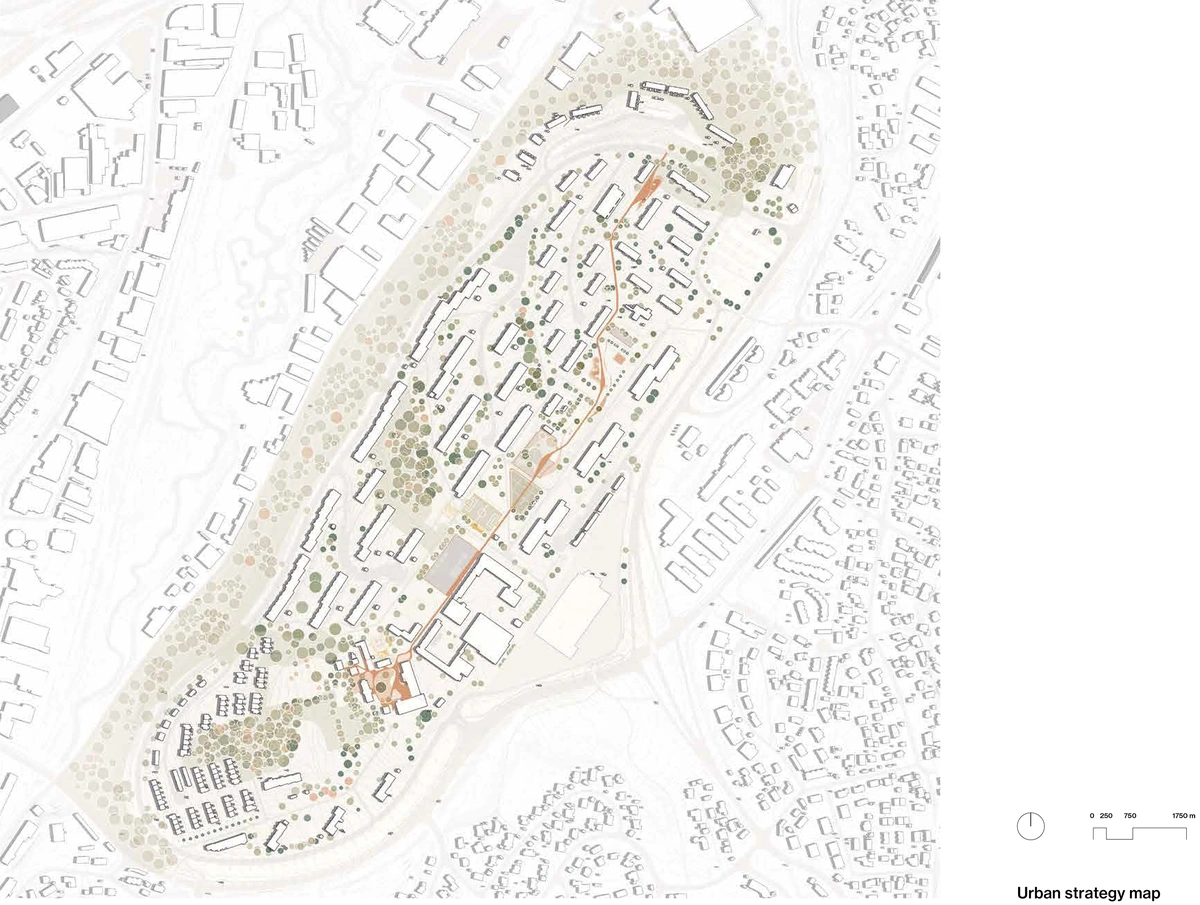
The urban strategy is developed around a newly formed path of emerging agriculture hubs. The existing educational institutions, social activities, and forest areas are linked with the future community center in the historical farm.
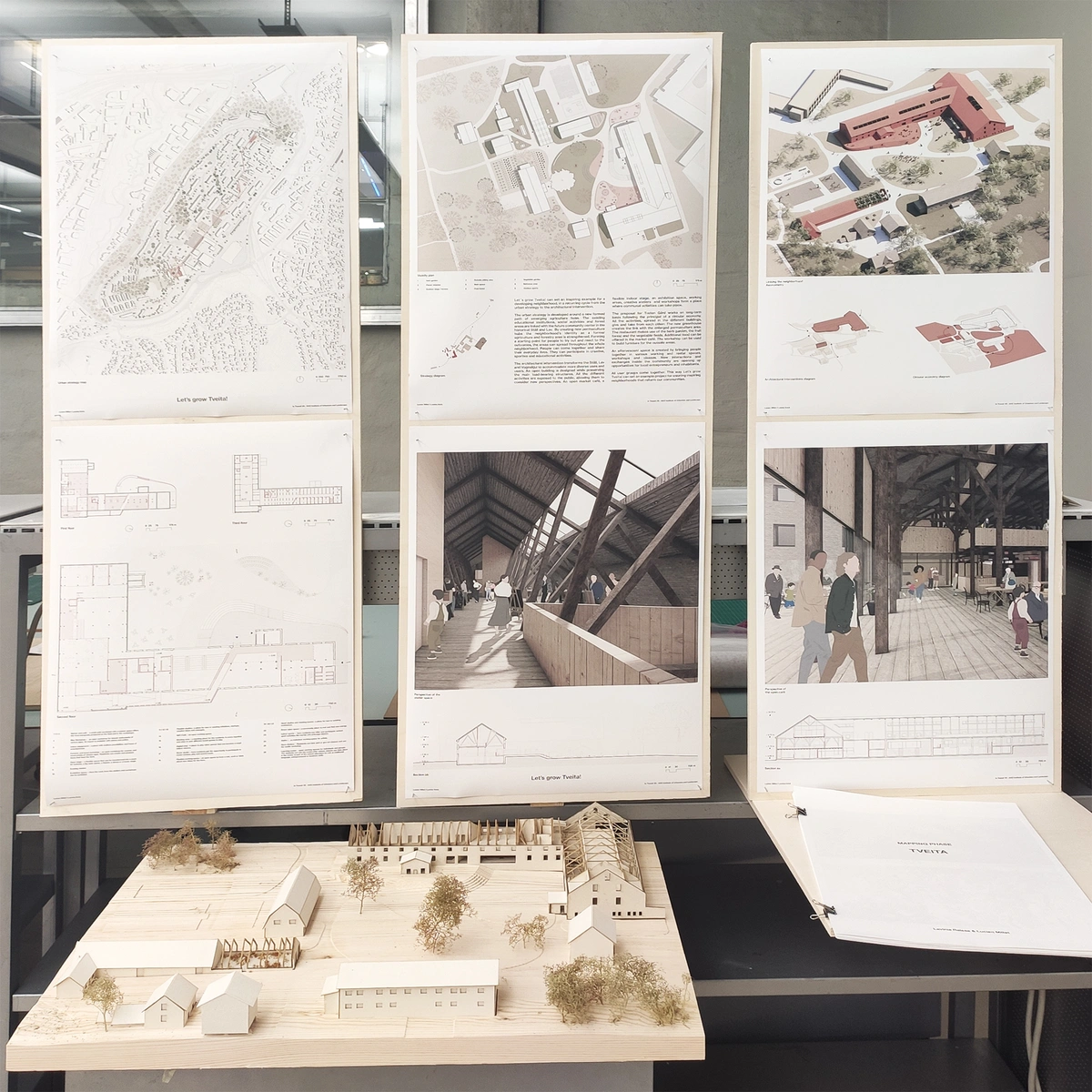
Series of six A2 presentation boards, along with a model and an A3 analysis booklet
We are Lucien and Lavinia, two architecture students in exchange semester at the Oslo School of Architecture and Design. Driven by the wish to support and create structures that impact us as humans as well as our environment in a positive way, we were enriched by our diverse background and culture.
Lavinia Krick is from Germany and is currently researching building with clay to develop environmentally friendly ways of designing. Besides she has been working on exhibitions and community projects that can bring people together. In Oslo, she is engaged in the community garden Losæter to plant, bake and build a new outdoor kitchen.
Lucien Millet is from France and currently writing a thesis questioning the practice of architecture through the prism of the forest. Studying the relationships between species, ecosystems, and forestry techniques he aims to find how architecture, by reconsidering its scope of action, can have a positive impact on people, the living, and the environment.