It is a rarity in the consolidated city to complete an intervention that combines the complexity of conservation with the challenge of new construction and the rediscovery of public spaces.This is the case with this project: the restoration of an ancient monastery, unused for centuries, returned to the city and public use without denaturing its key aspects, combining conservation with innovation. The EU funded project regards the Benedictine Cloisters of San Pietro, the most extraordinary monumental complex in the city of Reggio Emilia.For years occupied by a military garrison, it was an inaccessible space in the heart of the historical city until its rediscovery.To reinforce the strategic vocation of this complex, the project combines three closely linked interventions in a single and conceptually coherent operation to create a cultural and innovative pole of international relevance. The first concerned the restoration of the monumental part from the Renaissance, attributed to Raphael’s pupil Giulio Romano, as an excellence cultural venue. The second involved the urban regeneration pursued through the demolition of the minor bodies dating back to the military occupation and the addition on the same footprint of the new Open Urban Laboratories building, defining the completion to the north of the complex in continuity with the adjacent old Stables restored as an integral part of the Labs. The third intervention involved the requalification of the courtyard areas anciently connected to the monastery to create public spaces, re-opening an urban passage prohibited for centuries and regenerating an entire part of the city center. The regeneration of the monumental part included the conservative restoration and an optimized adaptive reuse, avoiding to restore a falsely original condition and maintaining the unfinished character inherited from the centuries.The enhancement of the non-finito has thus become the methodological criterion and the conceptual filter for every choice regarding the whole complex. Conceived as a sequence of spaces designed for internal flexibility and devoted to incubation and social inclusion, the new Open Urban Laboratories building defines the northern boundary of the complex enhancing the sense of a protected space in the heart of the city.The project was completed by the rediscovery of the preexisting courtyards anciently connected to the monastery and converted into public spaces, ensuring a visual unity of the whole complex.
In search of a balanced relationship between ancient and contemporary, between rediscovering spaces with new compatible uses, the project combined the beneficial factors and the social role of regeneration inspired by the Benedictine matrix able to combine conservation with innovation.
The massive regeneration works made it possible to return the complex to the city as a cultural and innovative center of international relevance. The foundation of the Open Urban Laboratory projects them into the contemporaneity creating a place for participation, designed to host innovation activities with the dual private and public function favoring processes of interaction and contamination.
The Cloisters of San Pietro, as heritage returned to community are the ideal place for the enhancement of all forms of art: a philosophy that is open and multidisciplinary research, speaking different languages and welcoming emerging experiences distinguishing for the ability to tell contemporaneity.
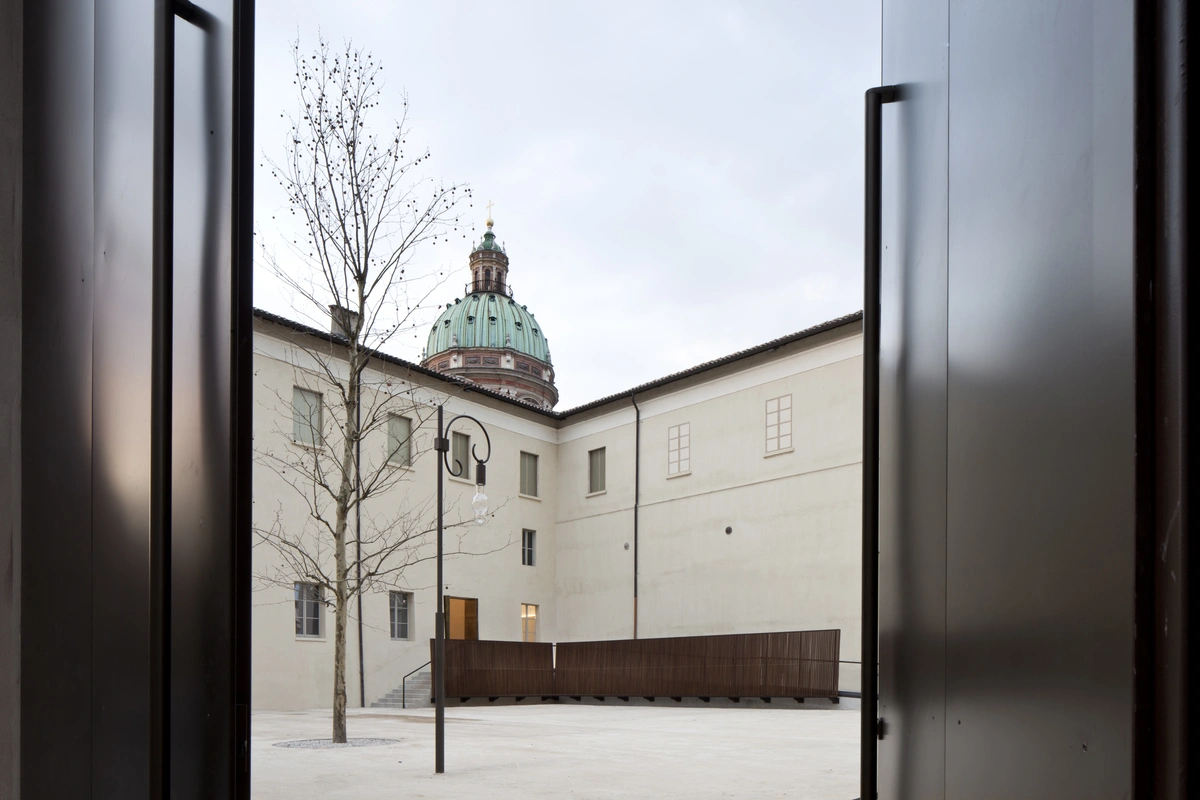
The entrance to the monumental complex offers a suggestive glimpse of the dome of the Benedictine monastery.
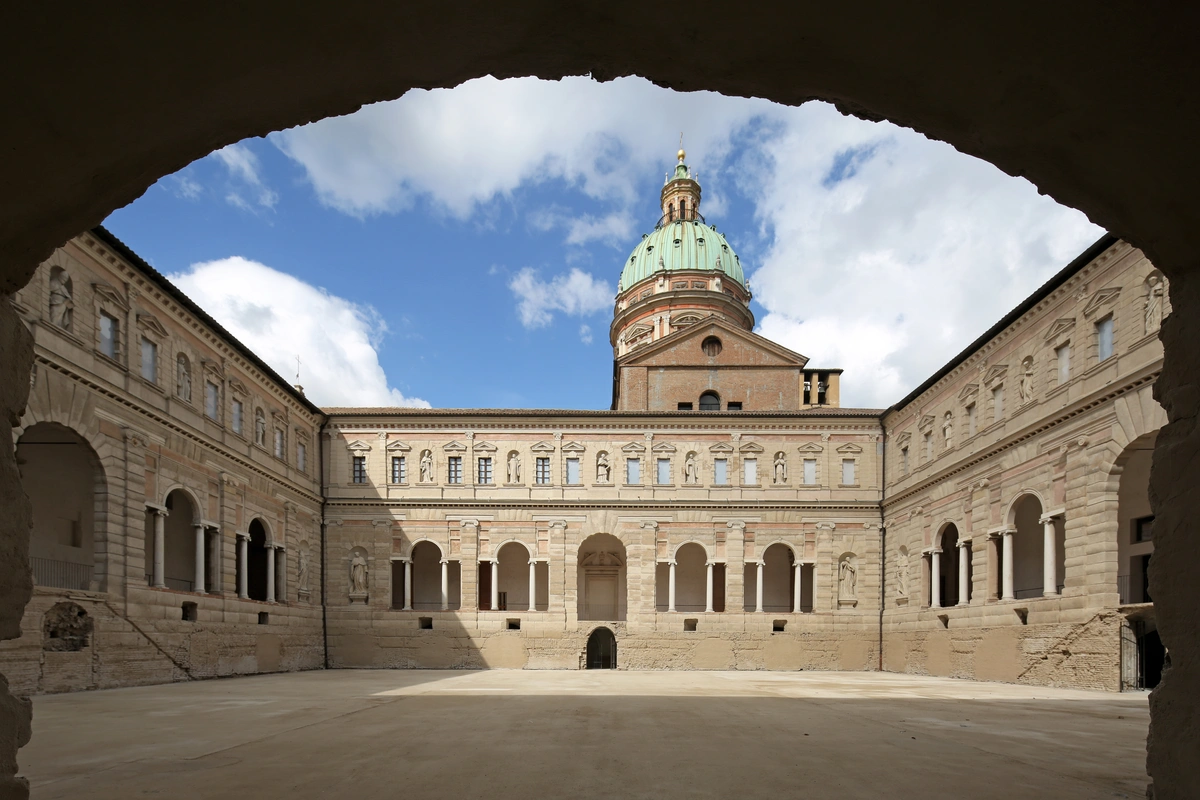
The rebirth of the Chiostro Grande (big cloister) by Giulio Romano gives to the city new usable spaces for all kinds of events (concerts, installations, conferences).
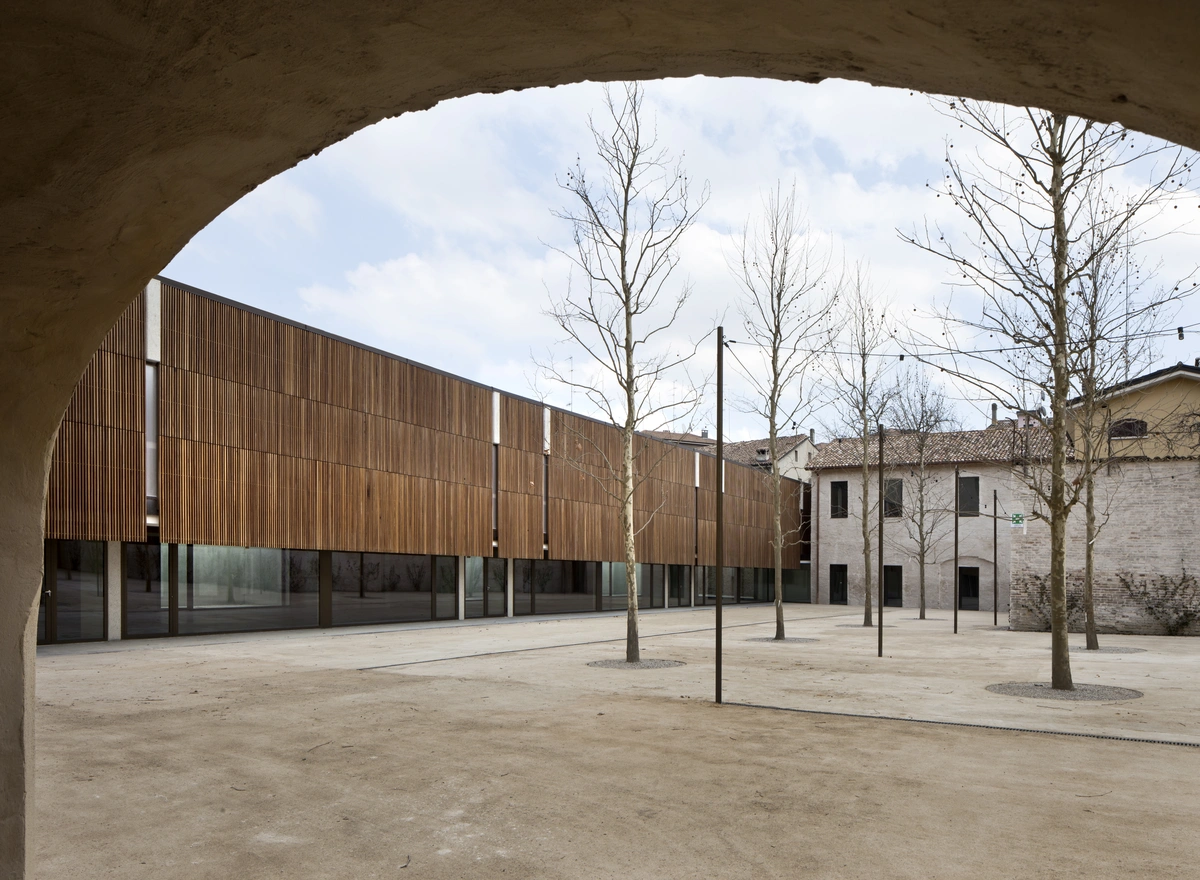
the external areas, as public spaces, are strongly correlated connecting all the areas of intervention.
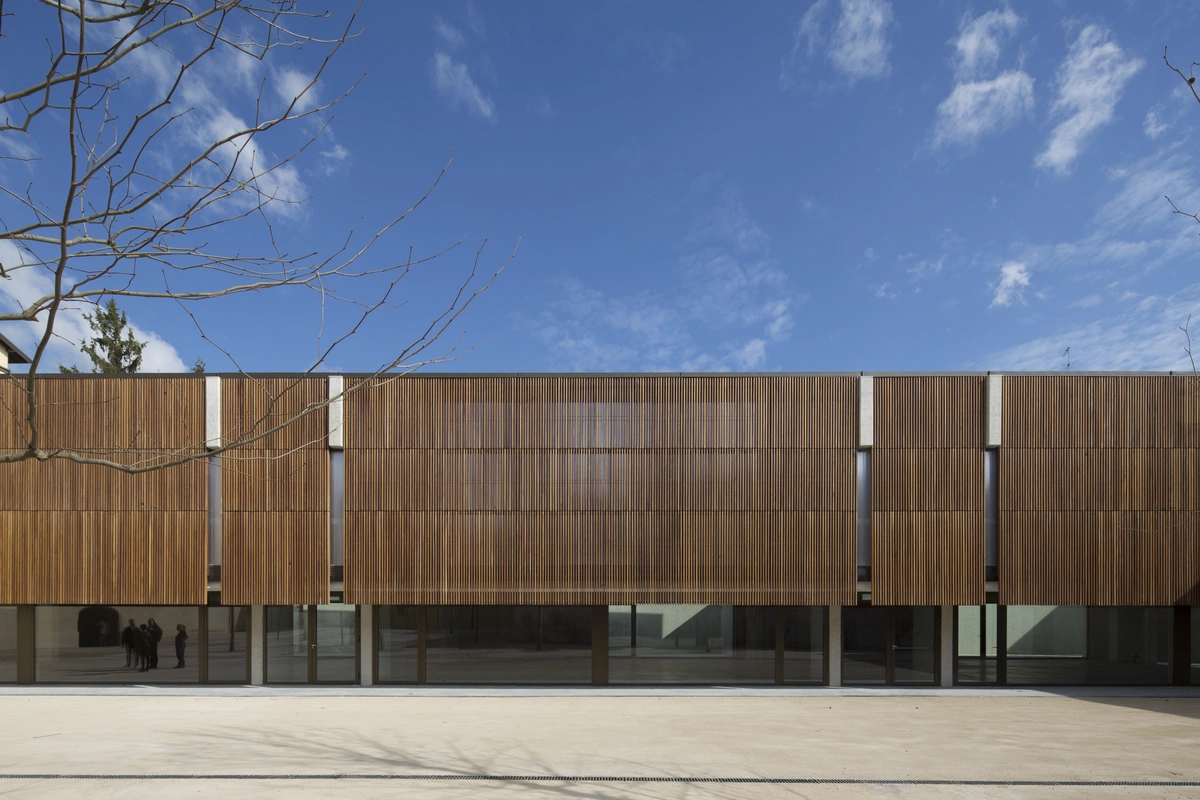
A brand new urban incubator building offer to the people multifunctional acrivities; coworking spaces, food experiences and urban labs.
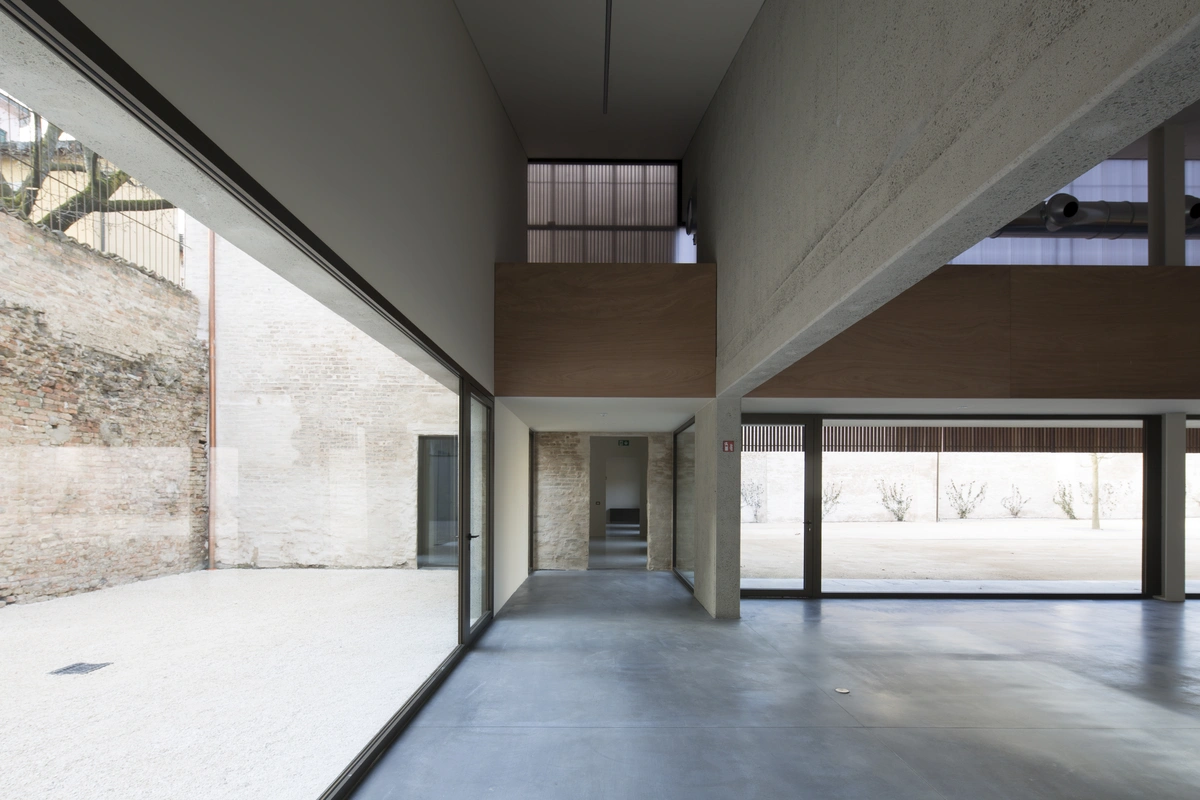
The impression of unity and continuity has been sought in the choice of materials throughout the whole intervention, in the research of proportions between the parts, in the respectful relationship between the buildings and the connecting public spaces.
With a portfolio of public and private projects Zamboni Associati Architettura has received national and international recognitions such as, for the realization of Chiostri di S. Pietro, the Honorable Mention of Premio Gubbio 2021, the Honorable Mention of Piranesi Award 2019, Honorable Mention IN/Arch Award, Special Award Architecture of Workplaces Città di Oderzo Architecture Award, winner Big See Architecture Award 2020. Specific but not exclusive field of research is the new-ancient relationship, from restoration of monumental complexes to conversion of industrial heritage, from redevelopment of public spaces to urban regeneration. Co-founder with Maurizio Zamboni, Andrea Zamboni graduated with Peter Zumthor and he was part of the Study Center of Domus magazine.
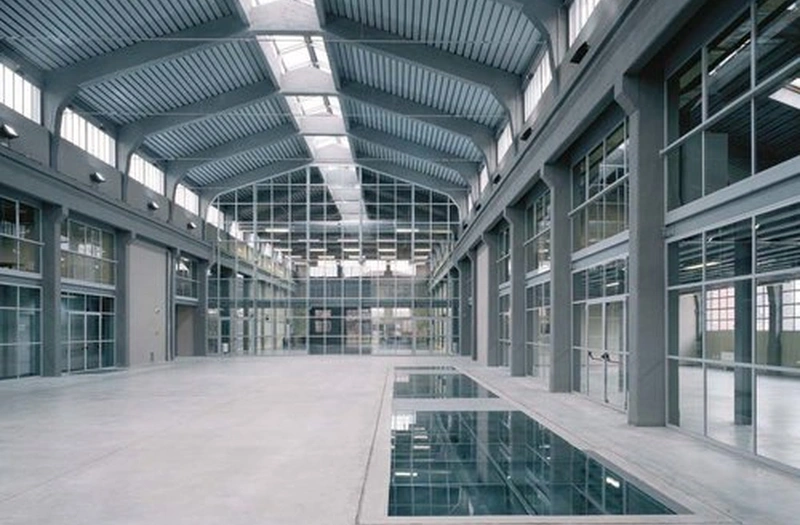
Conversion and recovery of the former industrial building for permanent seat of Aterballetto dance company and FONDAZIONE NAZIONALE DANZA
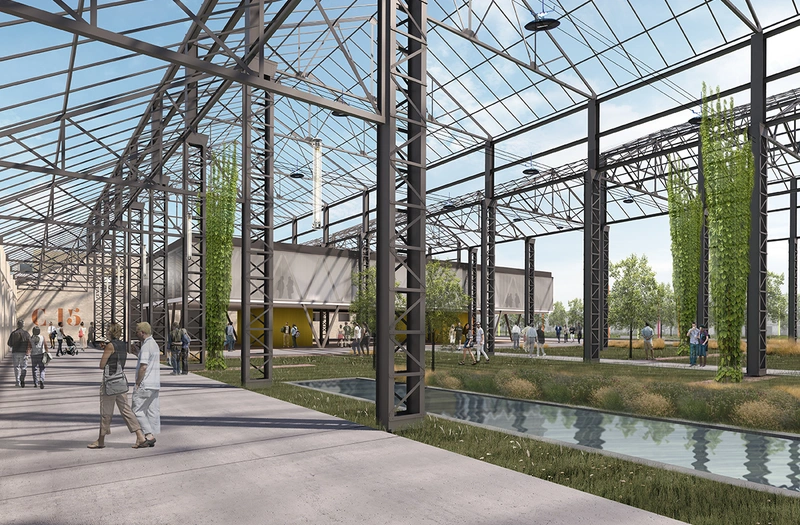
Reconversion of a former industrial building into research and innovation spaces, public park and parking
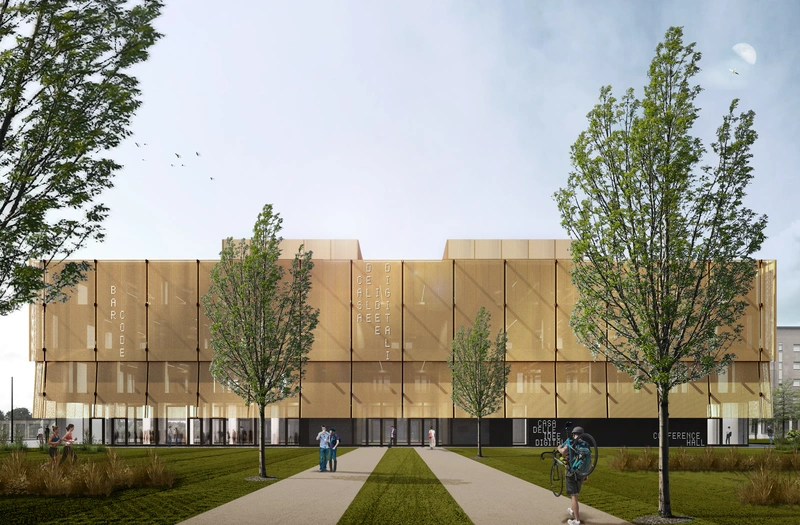
Mixed use building with refreshment area, event and conference hall, offices, apartments.
