The project initiated an ongoing urban redevelopment initiative. It started with a competition held by the city, and it was at first a public work financed by a hodgepodge of subsidies from the central government. The competition was open but required the submission of a planning proposal and design guidelines. Once adjudicated, the project has gone through an intense development process that saw it debated with the municipal offices, financing bodies, and the local stakeholders.
The site is jammed between the harbor, once militarized, and the road infrastructure, constrained by a close promontory. Due to geographic-historical reasons, here one could find several heritage pieces -e.g., a French cemetery dating back to the Sino-French war, seaside villas from the Japanese era, etc.- but these were accessible to archaeological research only. The rest was occupied by illegal superfetations and fenced plots of land, often used as private car parking.
The project consisted of demolishing a disused military facility, removing superfetations, developing walkable surfaces, opening the enclosures, and reorganizing the open space in consideration of key programmatic interventions. Today, if something is still to be implemented due to interactions with other projects, we are planning additional landscape interventions together with a path linking to a historical fortification closely located. This is meant to further consolidate the interweaving of heritage and daily life that characterizes this new “neighborhood core.”
Indeed, the project targeted the creation of a new public space based on an intense mix of socially relevant functions or spaces, elaborating on and reinterpreting the existing resources. Due to this, the urban design is based on topographic works balancing spatial continuity and the definition of gathering areas. Also, it aims at offering an ordering principle to facilitate the coexistence of residents' lives and the activities of the people from the neighborhood and beyond.
Now, the site features a historical Japanese villa where a new bookshop will be open, a kids’ play area, and a semi-natural amphitheater facing historical remnants -adequate for the frequent neighborhood events. It also features a square adjacent to old walk-ups -where someone is already opening a coffee-shop, space for the extension of the residents’ activity outdoor, two different memorials used for seasonal celebrations, and the French cemetery, now opened up as a park.
Three rationales explain the relevance of the project. First, it speaks about the ongoing development of a local public space culture characterized by social, cultural, and spatial specificities different from those of the West. Then, it enables showcasing an unusual urban redevelopment procedure that, by elaborating on the political condition, civic sense, and relative welfare of Taiwanese society, supports a continuous adjustment and slow expansion of urban redevelopment projects. Finally, it showcases the possibility of a non-gentrified mix of heritage and daily life, and enables reflecting on the value of various social practices in animating and giving meaning to public space and a “neighborhood core.”
"The Keelung Sino-French War Memorial Compound forms a public space and neighbourhood heart from a palimpsest of urban development. The project is based on an intense mix of socially relevant functions and spaces, elaborating on and reinterpreting existing resources. The design from BIAS Architects & Associates balances spatial continuity and gathering areas, facilitating the coexistence of residents' lives and the activities of the people from the neighbourhood and beyond. We appreciate how the project demonstrates an unusual urban redevelopment procedure that supports a continuous adjustment and slow expansion of the site. It showcases the possibility of a non-gentrified mix of heritage and daily life that is inspirational in both process and result. And it demonstrates how to build a culture of public space, involving a wide range of stakeholders."
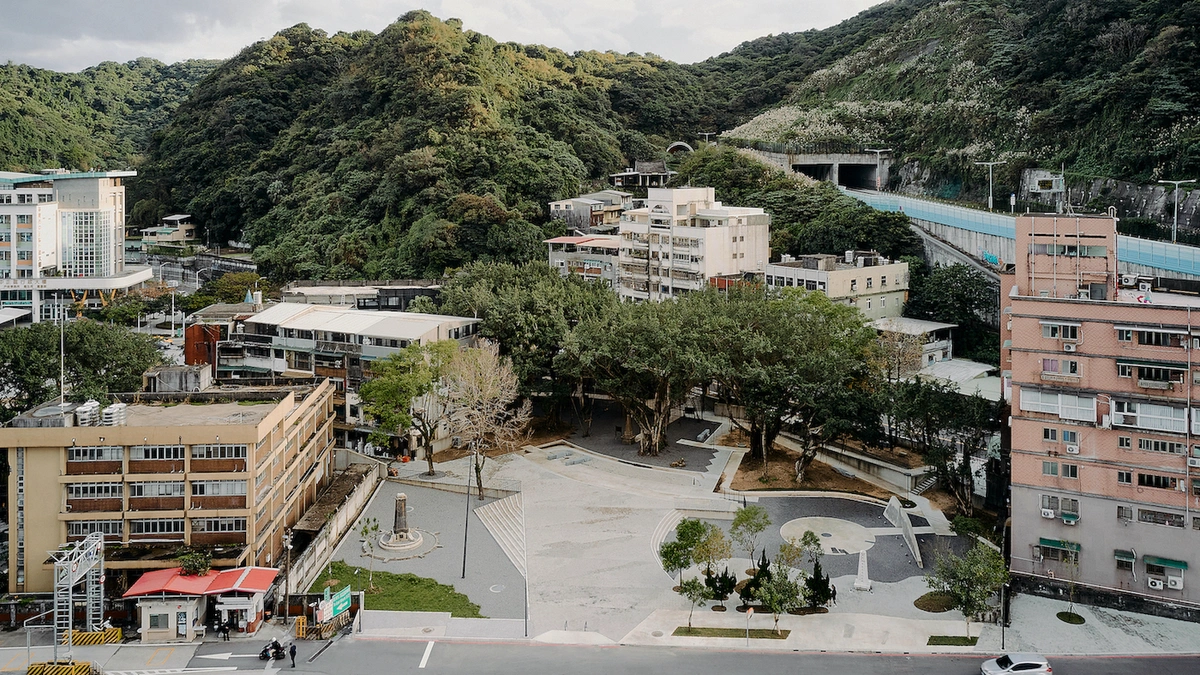
The aerial view of Keelung Sino-French War Memorial Compound public space
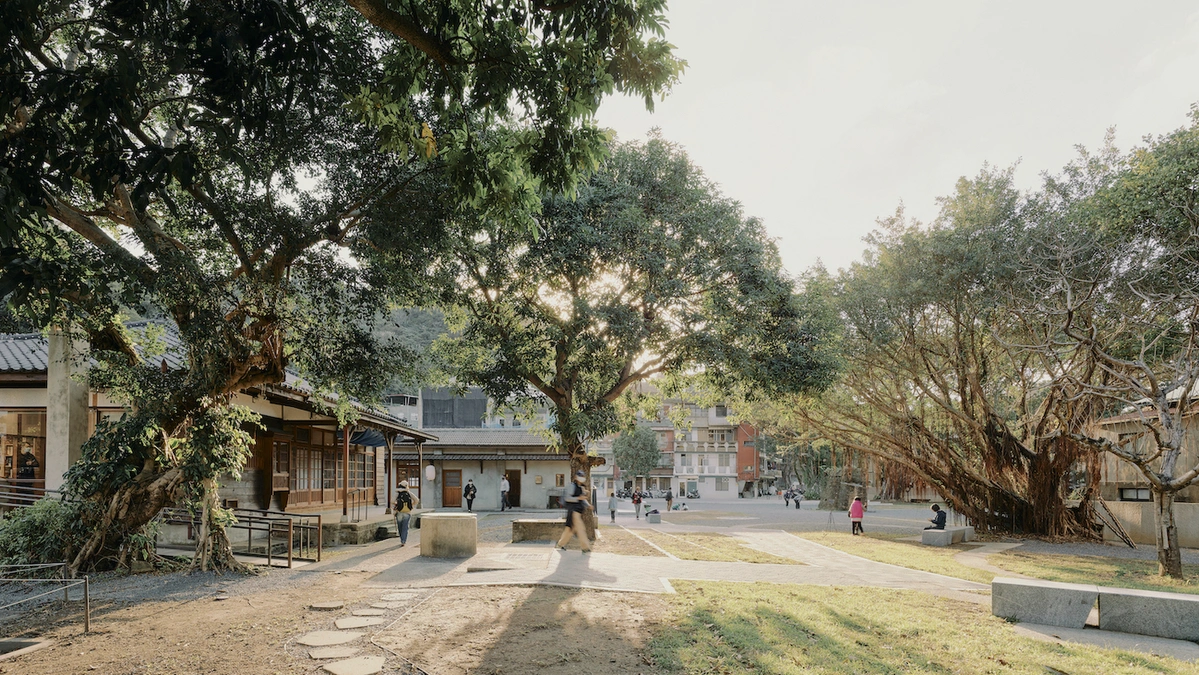
The paths linking heritage pieces from different eras
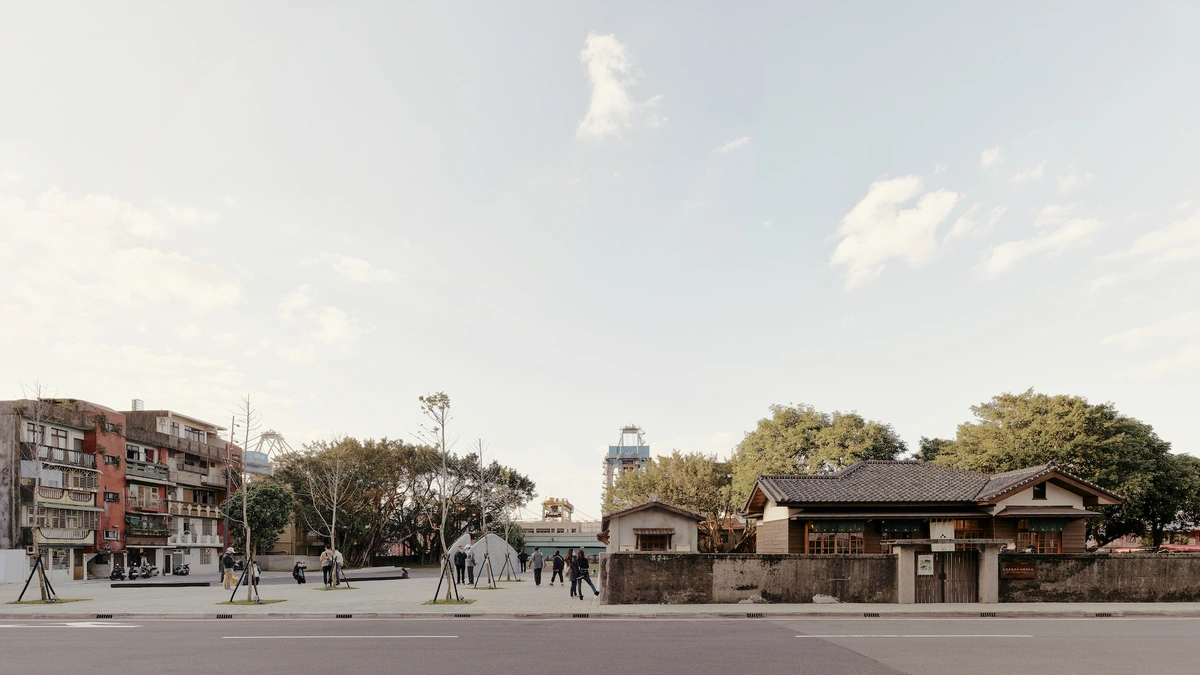
The site is jammed between the harbor
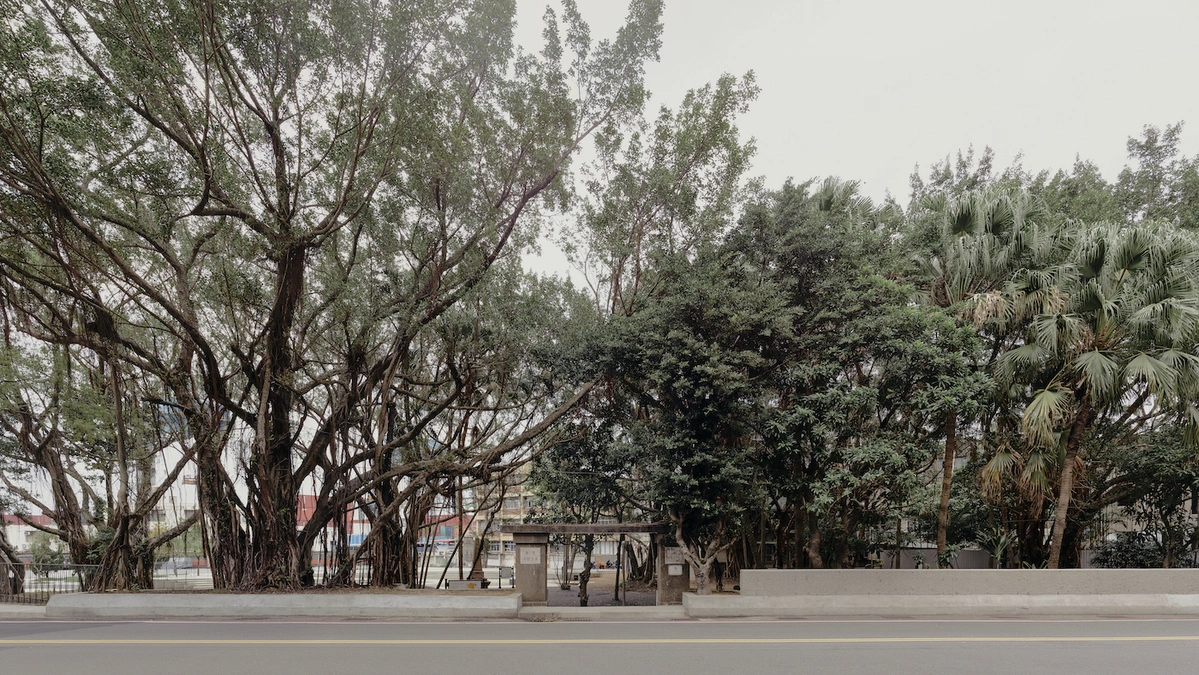
The entry close to the Sino-French War Memorial
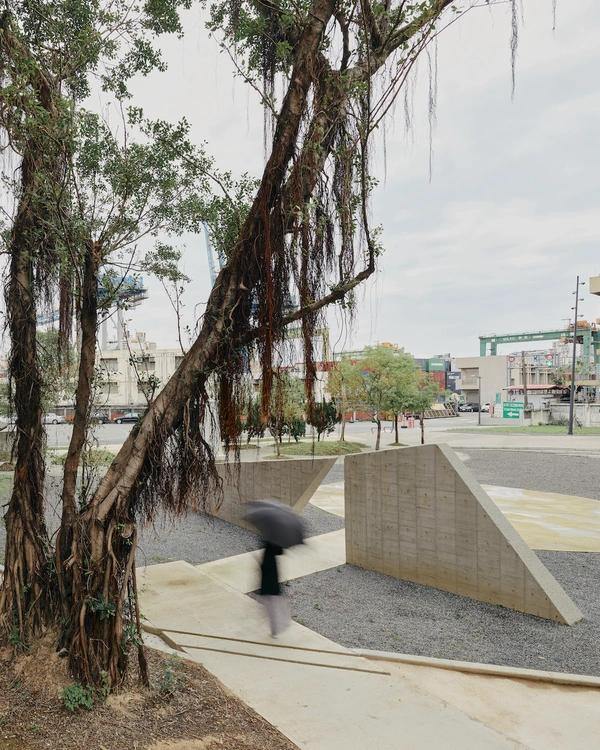
Topographic interventions that define the various areas
BIAS Architects & Associates was established by Hanju Chen, Chen-Jung Liu, and Alessandro Martinelli in 2013. The office is interested in public space and urban events and aims at building new cultural awareness of Asian urban areas by integrating space design and program curating. Also, it cultivates collaborative design ethics based upon the dialogue with a number of stakeholders of recent social, cultural, and urban transformations. In recent years, BIAS curated several large-scale urban events in Taiwan, including the first two editions of Taipei Nuit Blanche.
The Sino-French War Memorial Compound public space project has been developed in collaboration with the Urban Development Office of Keelung City and involved a series of governmental consultants. These monitored the drafting of design and helped compose the financing system behind the final implementation works.

A contemporary Agora - Political Campaign Headquarter
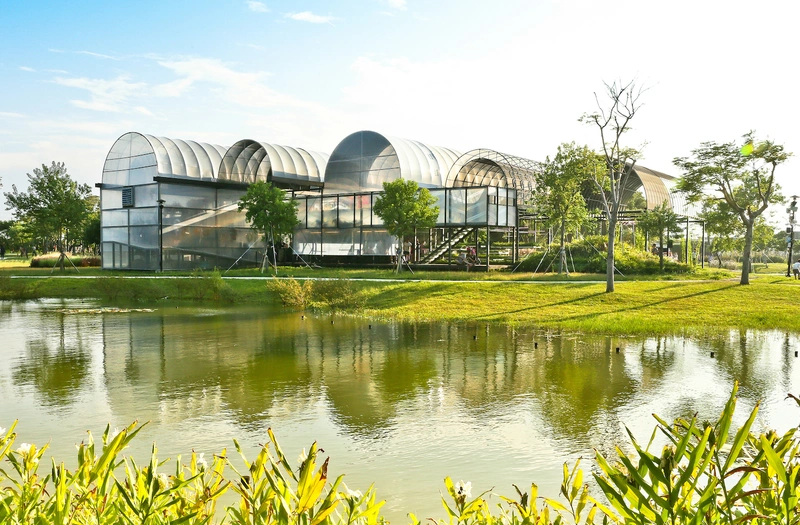
Greenhouse as a Home
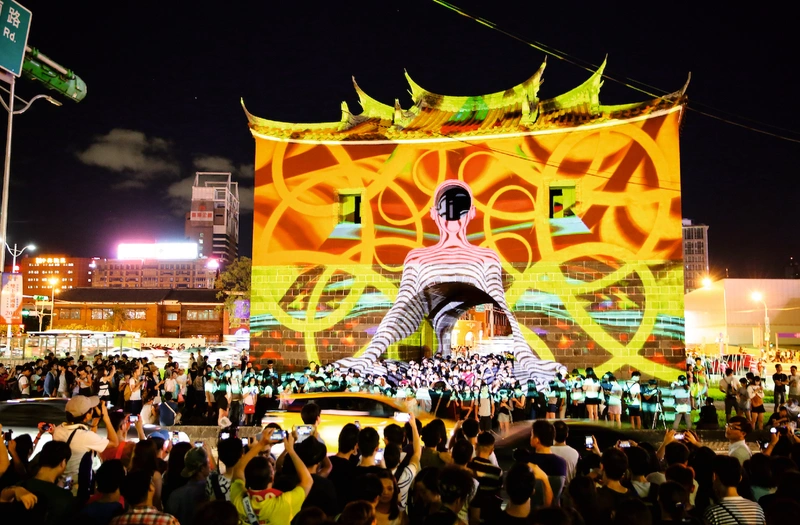
2016 Nuit Blanche in Taipei
