Our vision are public street spaces that offer room for exchange, for recreation and lots of green – instead of bulks of parking cars. Spaces, where people want to stay, that do not overheat in summer and where kids can play and safely travel to school
The Wandering Livable Street Space (WLS) is the temporary version of such a public space. It’s a space where residents meet and exchange, designed with innovative and cost efficient street furniture that will move around town.
To reach as many people as possible WLS will be transferred to another public street after 4 to 8 weeks, travelling through different socio-economic parts of town. The positive perception fosters sustainability awareness amongst residents and thus spurs change.
WLS turns streets designed for cars into meeting and recreational areas for humans by making them one way streets, abandoning regular parking spots. Plus: pedestrians always have the right of way, bicycles/cars are allowed to drive at low speeds. Crossroads will be turned into squares and thus spaces that invite to stay, while streets formerly passing through will turn into dead ends.
The public street space –respecting escape routes– will be widely (150m – 200m) equipped with street furniture. These will create a living room for the neighborhood (benches, micro-amphitheater, etc.) as well as playgrounds (sand boxes, trampolines, etc.), with offerings for all age groups.
Furniture modules including plants will serve as design elements, but also help cool down the local micro-climate by evaporation. Rain water will be collected to water the plants. Insects and birds will start to find a habitat.
To make WLS migrate the street furniture elements are built in a double modular fashion, based on four basic modules. These can be stacked und transported to the following public street, where they can be reassembled, according to the needs of that specific space.
Residents are the most knowledgeable individuals of neighborhoods, thus their needs and wishes will be factored in through participatory processes and complemented with educational programs (i.e. on urban gardening, climate change and adaption, rain water management, bicycle repair workshops).
The modular approach of WLS allows flexible adaption to all sorts of public street rooms and factors in loading areas, escape routes, the needs of people with limited mobility, etc.
There is no need for preparation or rebuilding measures as the street room will used and left as is
The WLS aims at combining elements of a fair distribution of space in streets, environmental justice, sustainable mobility, adapting to climate change, as well as engaging the participation of all stakeholders (residents, local business and initiatives,politicians,public administration,scientists) with a high design standard.
Residents’ participation in the co-creative process strengthens their identification with an innovative approach and openness to change.
Surveys of residents in different socio-economic neighborhoods allow to do a meta-study on acceptance which can be used for political and planning consulting.
Lessons learned during the project can be used for future permanent redesign of streets. The inclusion of all stakeholders can contribute to the development of a municipal guidebook on "How to implement a redesign of streets” to ensure an easy implementation to any urban space. Ideally a set of approved street furniture can be developed for use in a redesign of streets
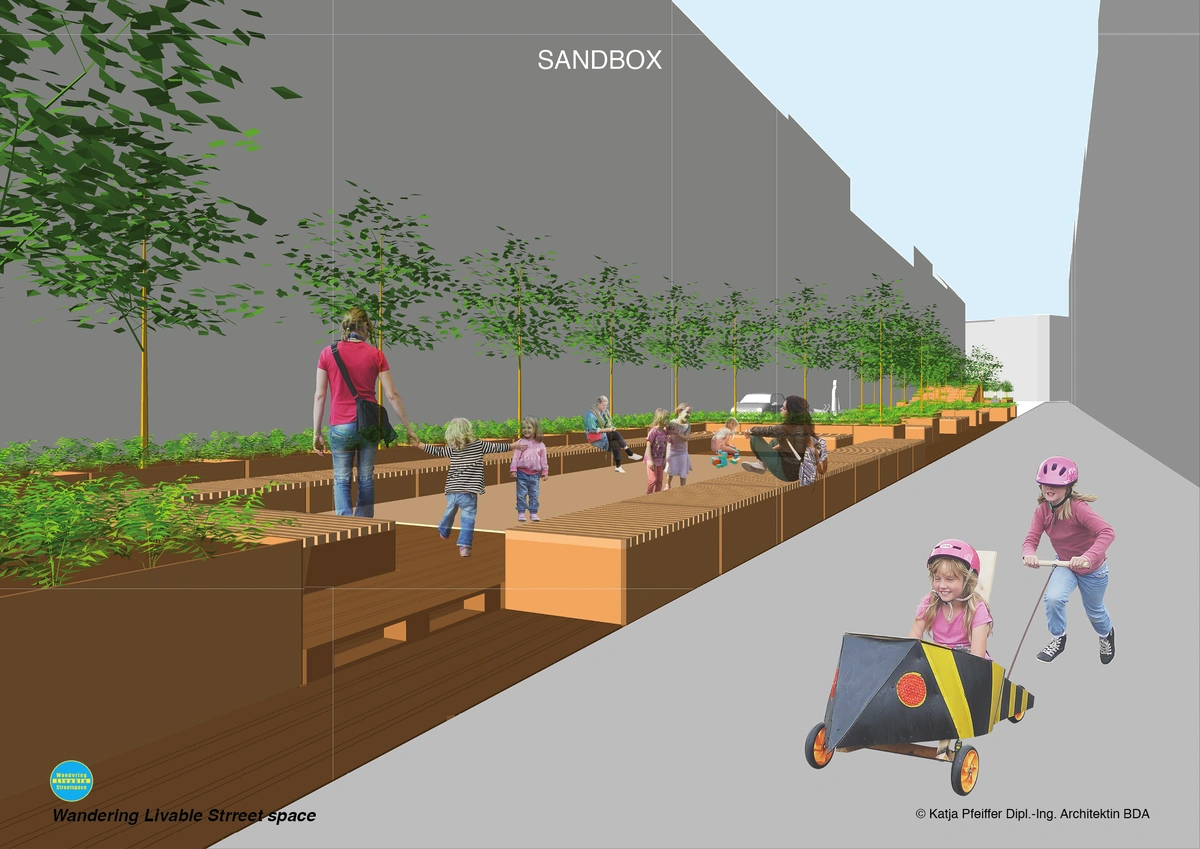
Our vision are public street spaces that offer room for exchange, for recreation and lots of green–instead of bulks of parking cars. We dream of streets where residents meet and exchange, that do not overheat in summer and where kids can play and safely travel to school.The Wandering Livable Street space is the temporary version of such a public street space, designed with innovative street furniture.The positive perception fosters sustainability awareness amongst residents and thus spurs change
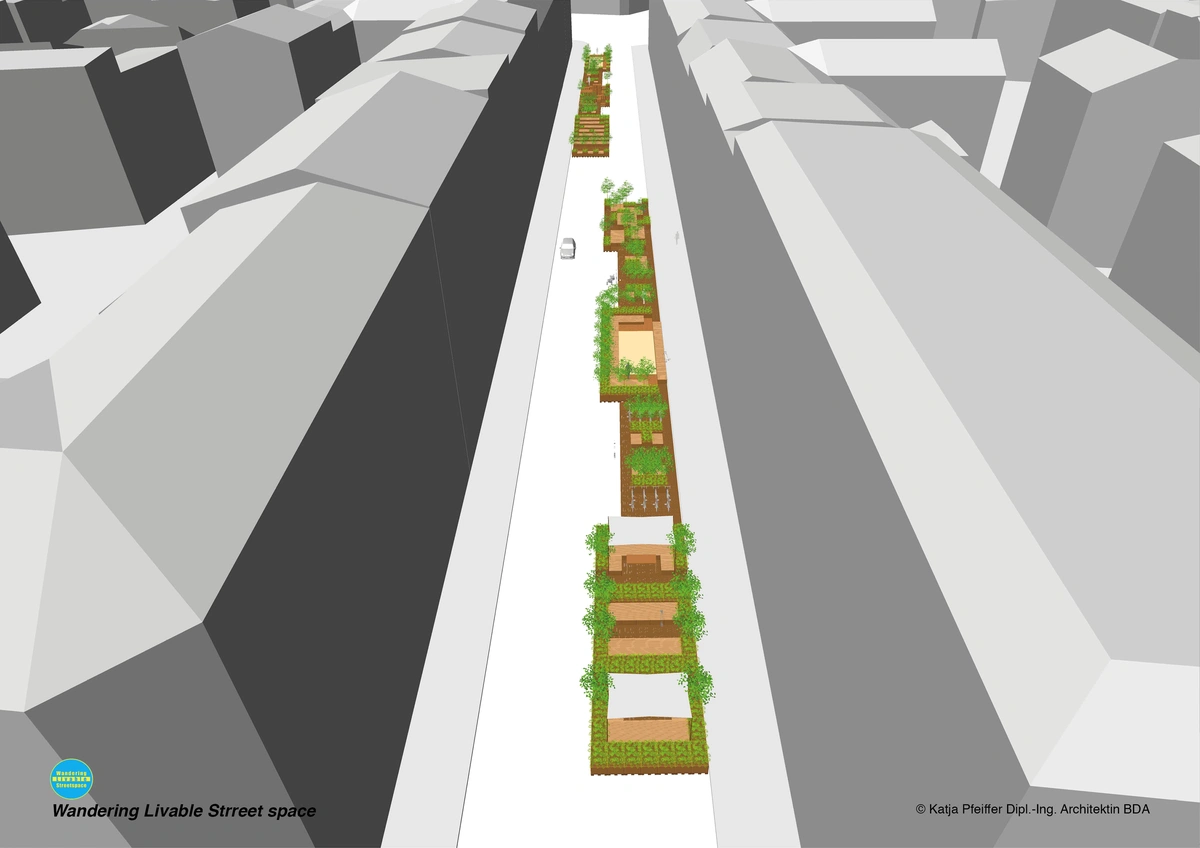
To reach as many people as possible WLS will be transferred to another public street space after four to eight weeks, travelling through different socio-economic parts of town.
WLS turns streets designed for cars into meeting and recreational areas for humans by making them one way streets, abandoning regular parking spots. Plus: pedestrians always have the right of way, bicyclists and cars are allowed to drive at low speeds.
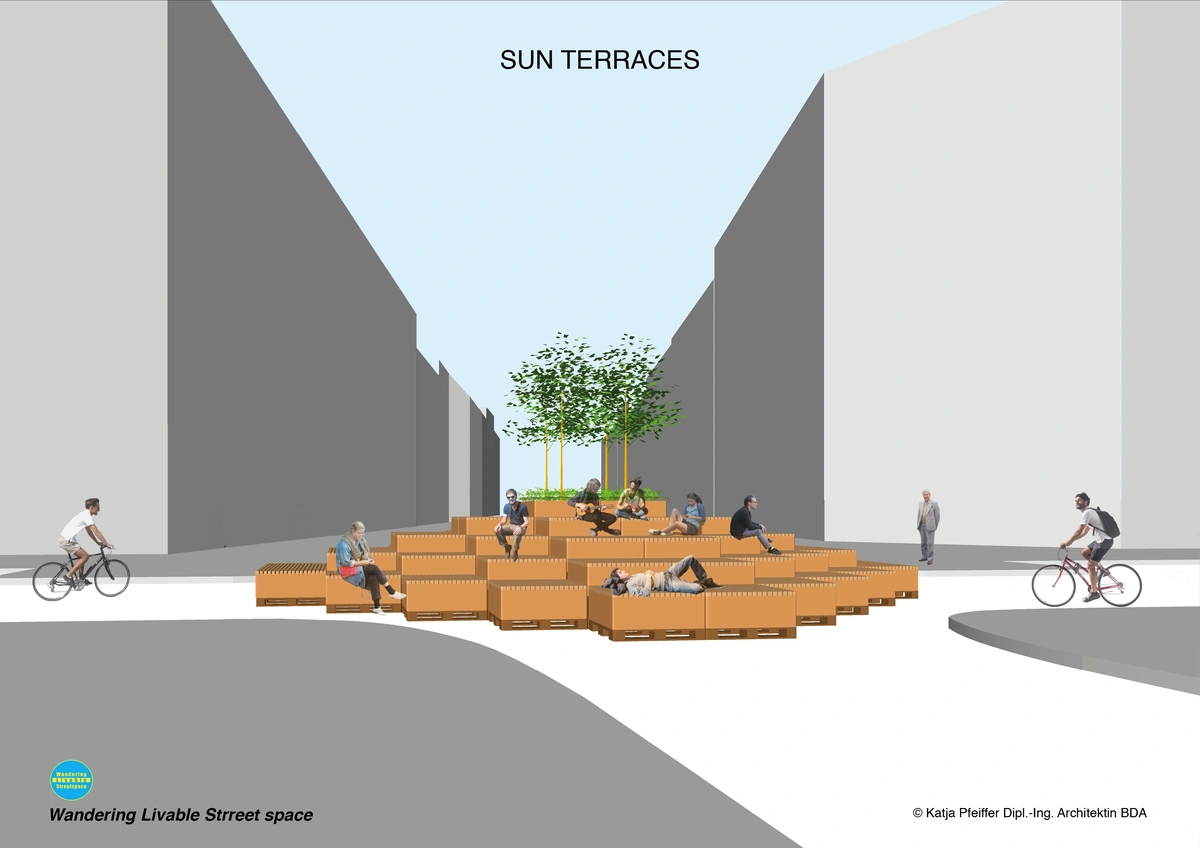
Intersections will be turned into squares und thus spaces that invite to stay, while streets formerly passing through will turn into dead ends.
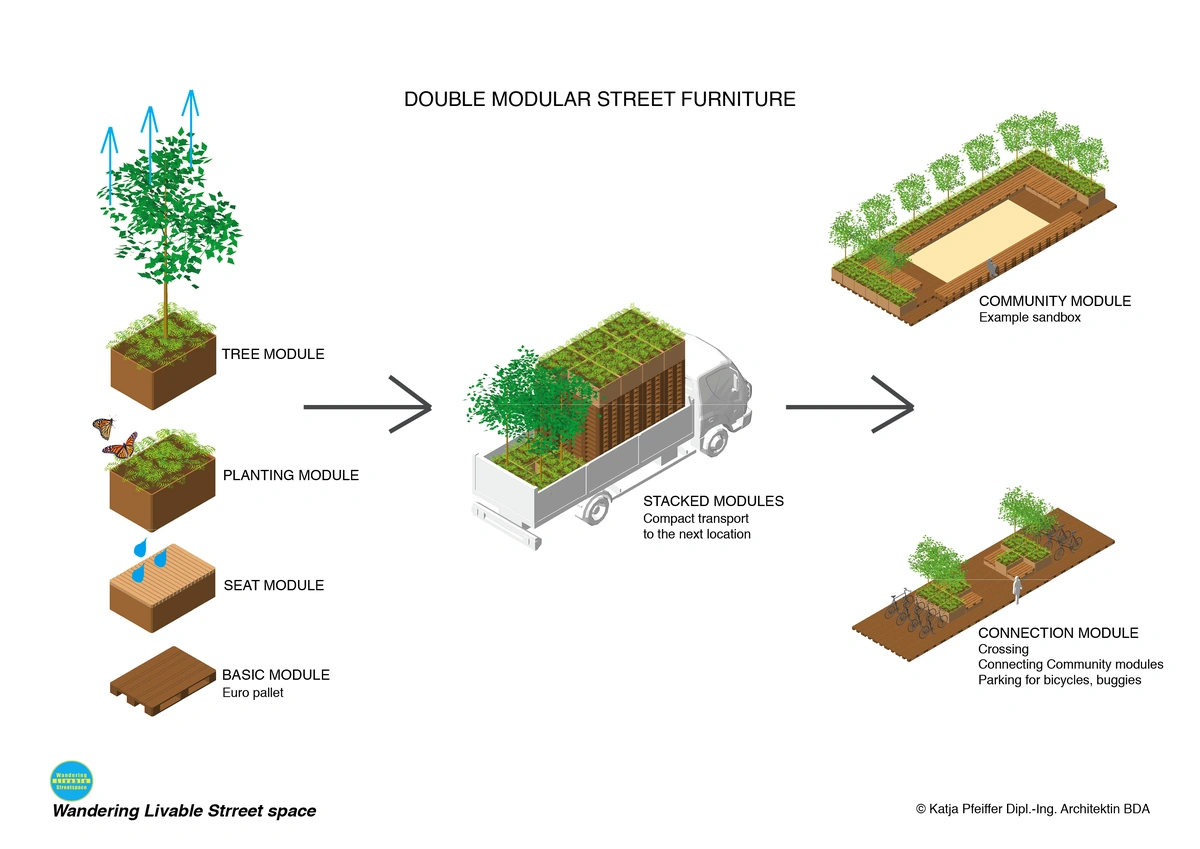
To make WLS migrate the street furniture elements are built in a double modular fashion, based on four basic modules. These can be stacked und transported to the following public street, where they can be reassembled to large modules. The modular approach of WLS allows flexible adaption to all sorts of public street rooms and factors in driveways, loading areas, escape routes, the needs of people with limited mobility, etc.
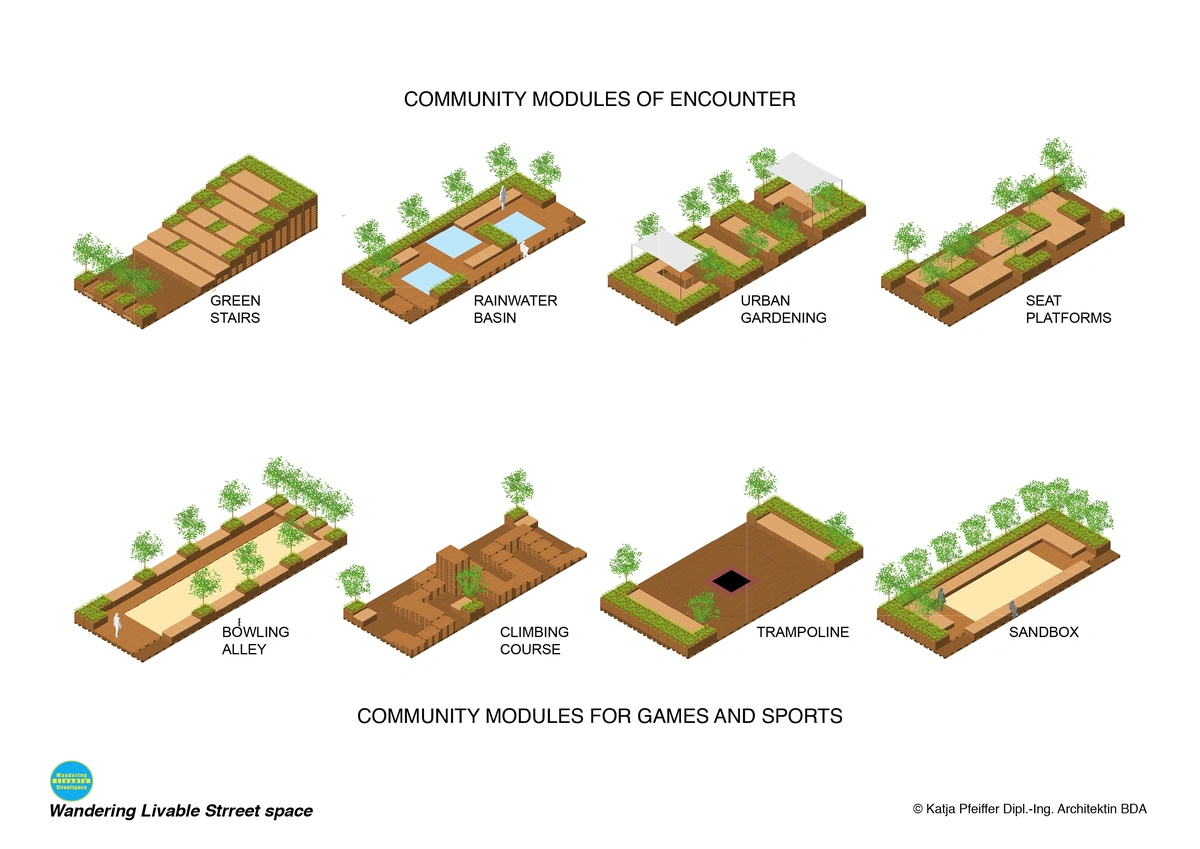
The public street space will be widely equipped with street furniture. These will create a living room for the neighborhood (benches, micro-amphitheater, etc.) as well as playgrounds (sand boxes, trampolines, etc.)
Furniture modules including plants will serve as design elements, but also help cool down the local micro-climate by evaporation. Rain water will be collected to water these plants. Insects and birds will start to find an inner-city habitat.
Katja Pfeiffer is an architect with a focus on designing interventions in public spaces that interact with their users.
Kai Siefke is an environmental activist, he studied biology and economics and has worked as a geographer and as an international medical device sales executive. He has recently begun working as a schoolteacher.
We live in Berlin, Germany.
Together we developed the concept of the WLS, a project to strengthen sustainability action through temporary experience of socially and ecologically redesigned street spaces. Kai concentrated on research, feasibility and contact with key stakeholders. Katja, as an architect focused on the conceptualization and design of the WLS modular street furniture.
The WLS is a project of “Changing Cities e.V.”, a Berlin based NGO, who initiated Europe’s first mobility law.
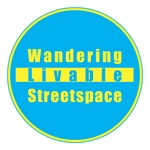
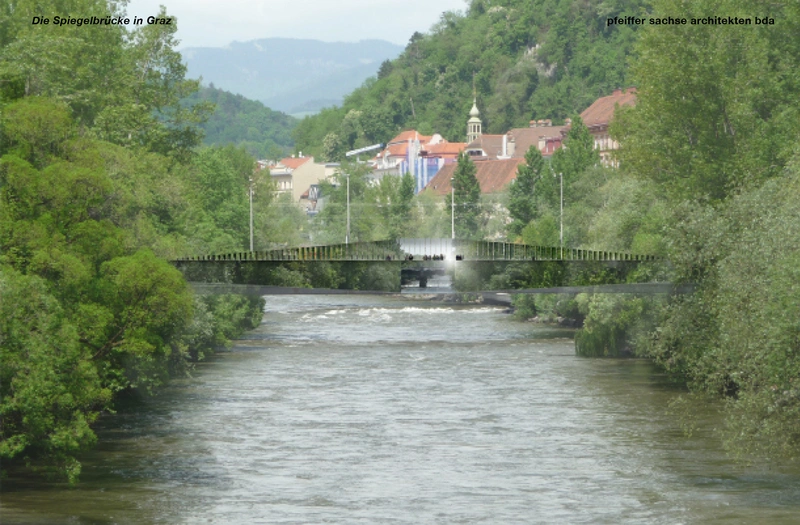
The mirror bridge provokes a shift in perception both from the outside appearance and its use. A footpath leads between 2 levels of one-sided mirrored elements. The outer level covers the main structure of the bridge. Towards the street a row of steles, becoming denser and higher towards the bridge´s middle, form the boundary to traffic fading out the street increasingly for pedestrians. The Mur becomes more present, not only visually but also acoustically as steles amplify the sound of water.
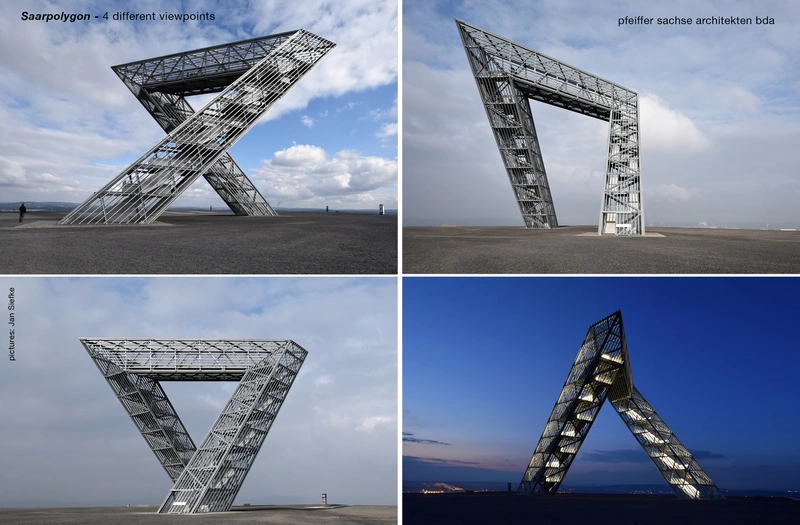
The Saarpolygon, crowning the former mine premises of Bergwerk Saar, is an observation tower symbolizing the profound transition that the Saarland has gone through at the end of the coal-mining era.
By moving around the landmark, the visitor experiences how the appearance of the 3-dimensional geometry alters continuously. From different viewpoints its silhouette offers abstract figures that provoke associations to coal mining, the future or renewal without imposing a specific reading.
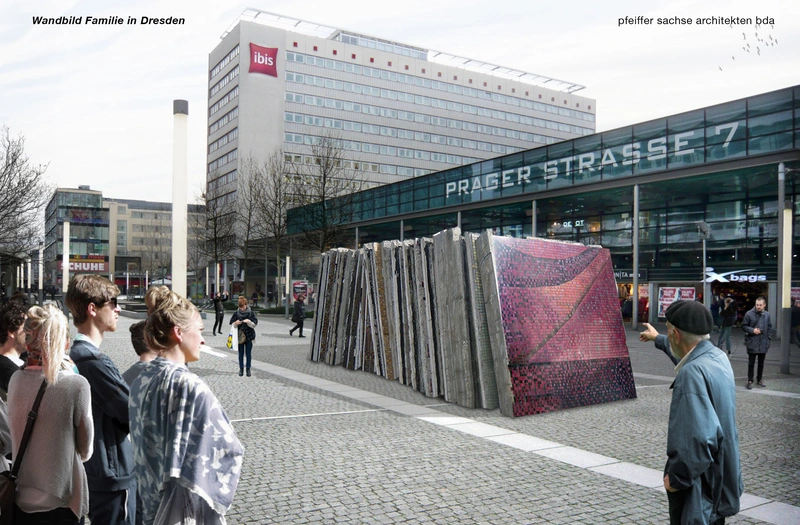
The mural family lost its location, due to the demolition of the block of flats in Dresden-Prohlis it was attached to in 2003. By storing the mural in 30 individual parts on the outskirts of the city the 2-dimensional mural became a 3-dimensional sculpture. As an objet trouvé, the mural is given a third storage location in the center of the city. The installation of the panels provokes irritation and public attention that stimulates the discourse on how to deal with cultural heritage.