Jonas is situated in IJburg; a quiet suburb on the outskirts of Amsterdam, consisting of a series of artificial islands. This neighbourhood was developed over the last two decades, to address the growing need for housing and lack of available land near the city centre. Jonas is designed to be a new centrepiece and aims to enhance social cohesion by providing a sustainable, inviting heart for the neighbourhood. And it’s already fulfilling its purpose! Even before being completed, Jonas has already won 2 BREEAM awards, and is going to be one of the most sustainable buildings of The Netherlands.
The name Jonas is a reference to ‘Jonah and the Whale’, a tale about adventure and intimacy, about shelter, security and homeliness. It’s a sturdy building with a warm heart. It’s an iconic, sustainable and attractive structure that stands out from the surrounding buildings — even by virtue of its special siting on the strip of land and the remarkable programme it contains. The building shapes themes that matter here: water, quayside and maritime craft. At the same time, by embracing the ‘soul of the site’ and rendering it visible, Jonas looks like it belongs here.
Inside, Jonas is welcoming, warm and spectacular. The underlying spatial concept is based on a traditional timber ship structure. A series of trusses form the skeleton with a public route running through, connecting the collective program, consisting of offices, a café, a cinema, a rooftop beach with pool bar, a study, a yoga studio and a shared living room. Facilities with a clear sustainable and communal profile, appropriate and accessible to the neighbourhood. The public square in front of the building acts as a three-dimensional playground and can serve as a tribune for movies, events and performances. It also includes an informal green space and – in summertime – an urban beach.
Jonas has a strong focus on communal living, with inclusivity as one of its main aims. 70% of the 273 housing units fit in the affordable rent category, making living in Jonas accessible for a wide range of people! We believe the large amount of collective indoor and outdoor spaces and shared electric vehicles, incentivize neighbours to meet and thereby strengthen their sense of community. When Jonas is delivered in the summer of 2022, it will be a sound and coherently programmed building that breathes life into this strip of land. A building people can visit and where people can come together. A real heart for IJburg!
Jonas’ mix of sound yet innovative technical solutions, widespread engagement and broader community benefit make it stand out from the crowd. It sets a new direction for residential developments, producing a new standard for collective living. The latter being central throughout the design process, resulting in a range of affordable, sustainable and comfortable homes. One of the main goals of the project is to promote social cohesion by the creation of an environment that offers space for the residents of IJburg to get together.
Jonas is not a regular building, it's a living landscape! By developing a plan with a broad support base that addresses the needs of the local community it will stand the test of time. Adding to this, the client (Amvest) will remain owner of 75% of the building, as most of the apartments will not be sold, but rented out. This means Amvest will stay in control of all communal living facilities, as well as the larger concept of Jonas.
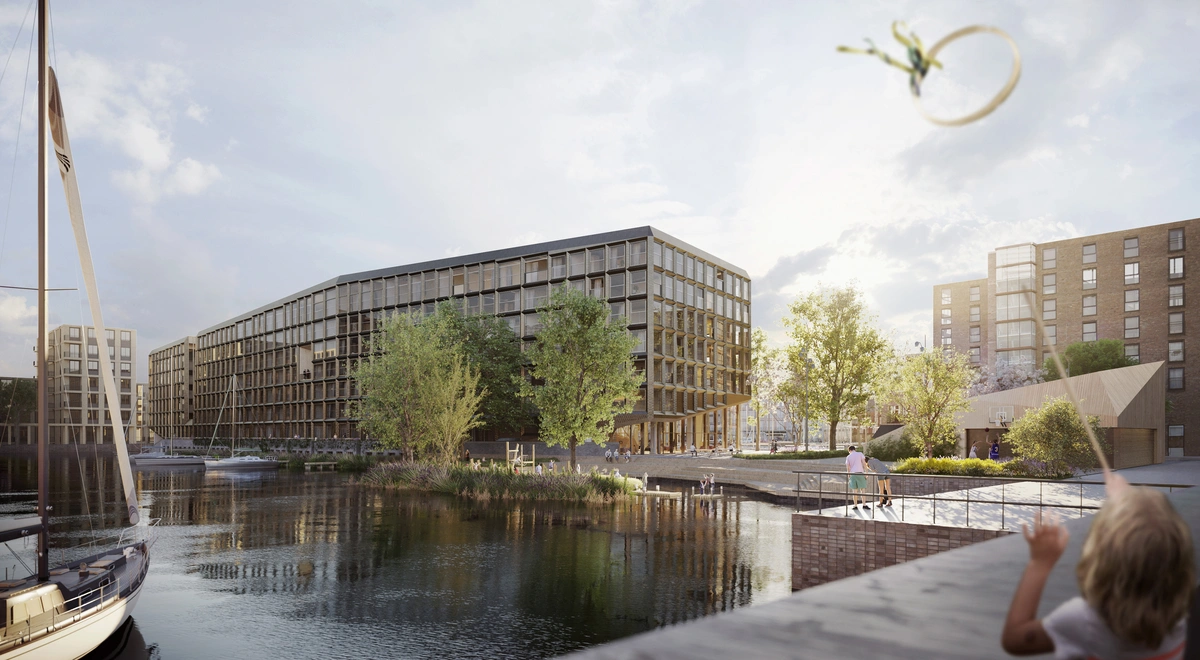
The public square in front of Jonas accommodates a wide range of activities and provides the neighbourhood a terrace in a green setting, an event space, a sun deck and a (water) playground. Teenagers play basketball while the younger kids cross the water by raft to reach the small island. Their parents discuss organising the upcoming rolling kitchen event, while looking forward to the iconic movie that will be screened on a large canvas that evening.
Render by VERO Digital
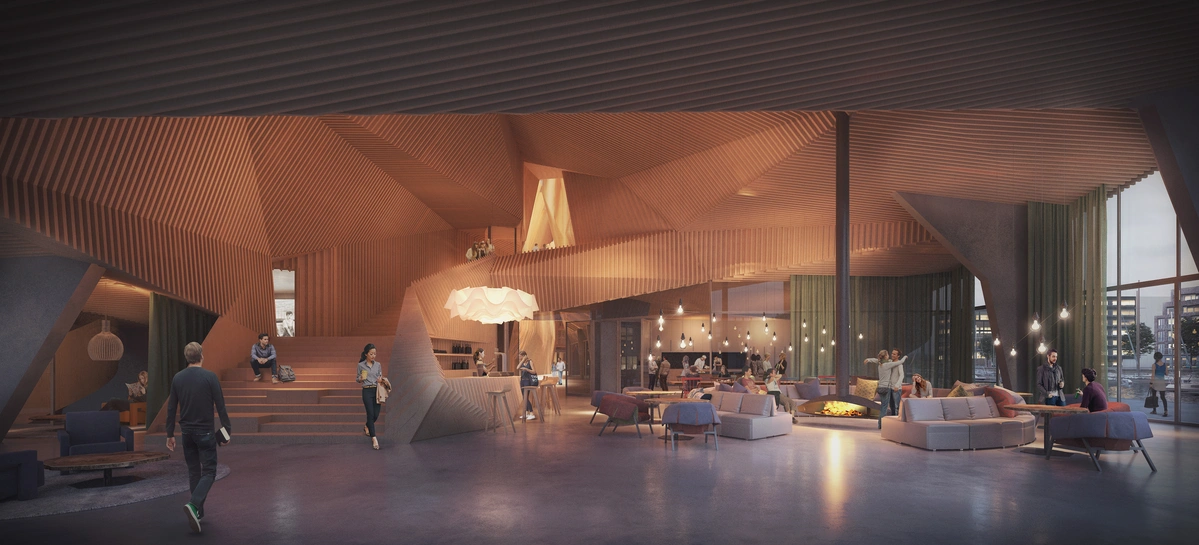
The living room is the warm and dynamic heart of Jonas. This is the place where inhabitants of Jonas meet up with their IJburg neighbours and other friends. The community manager will serve coffee, gives advice on cultural and other activities in the neighbourhood and arranges all kinds of practicalities for the community.
Render by Orange Architects
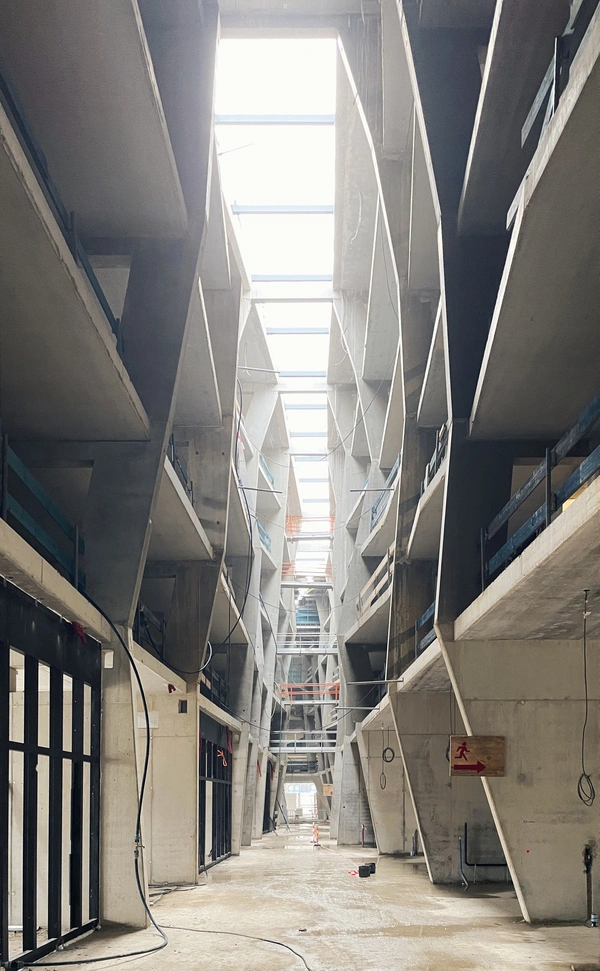
The publicly accessible route through the building continues in the canyon. This dramatic space, with an abundance of daylight entering via the glass roof, is bordered by the entrances of the apartments as well as the commercial spaces.
Photography by Orange Architects
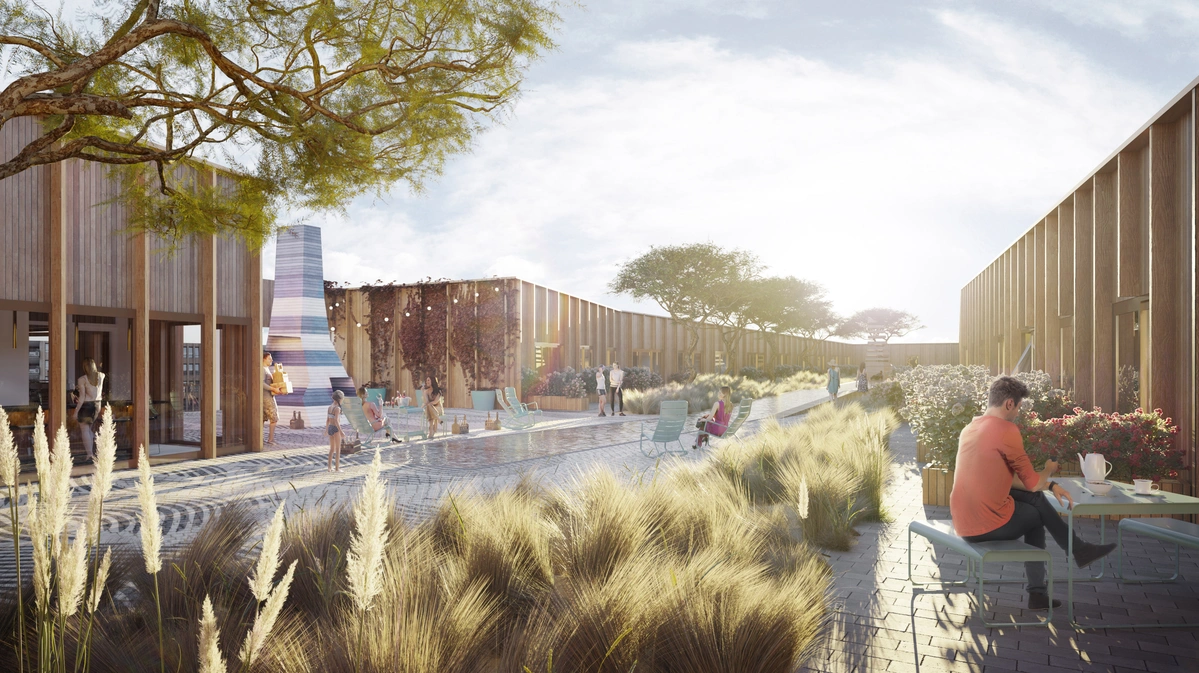
The roof of Jonas facilitates a communal terrace, as well as private terraces for the apartments directly facing the roof landscape. The central element on the ‘rooftop beach’ is the glass roof light, which is covered with a thin layer of constantly flowing water. The water brings welcome cooling in the summer and has an interesting effect on the sunlight falling through towards the canyon underneath.
Render by VERO Digital
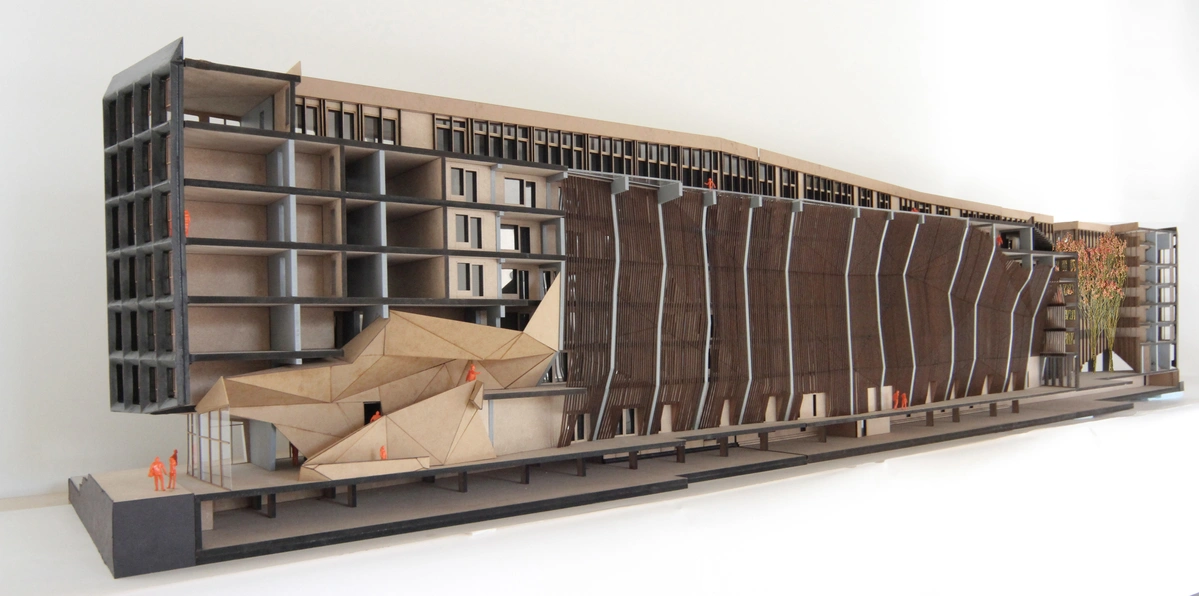
The 1 to 50 scale model of Jonas is actually a section through the building, showing the main communal spaces and the public route running from front to back, as well as the apartments that occupy the ‘body’ around. Jonas is a sequence of experiences, leading to an exceptional living landscape in a new and upcoming neighbourhood in Amsterdam.
Jonas is the result of incredible team effort. Around our client Amvest – a Dutch development company – a design team was formed that consists of Orange Architects, Felixx Landscape Architects and engineering and consultancy firm ABT. Site Urban Development was involved in the development of the strategy, while placemaker Floor Ziegler took care of the participation process and embedding the project in the neighbourhood. Bureau Stadsnatuur brought in their expertise in the field of ecology and nature inclusivity. Smooth cooperation has led to a spectacular, narrative design and pioneering solutions for spatial, technical and sustainable challenges.
Orange Architects is a multidisciplinary and internationally operating design firm, headed by Patrick Meijers and Jeroen Schipper.
People are our central concern in all projects. We construct attractive buildings and at the same time create inspiring surroundings: pleasant places to work and to live in.
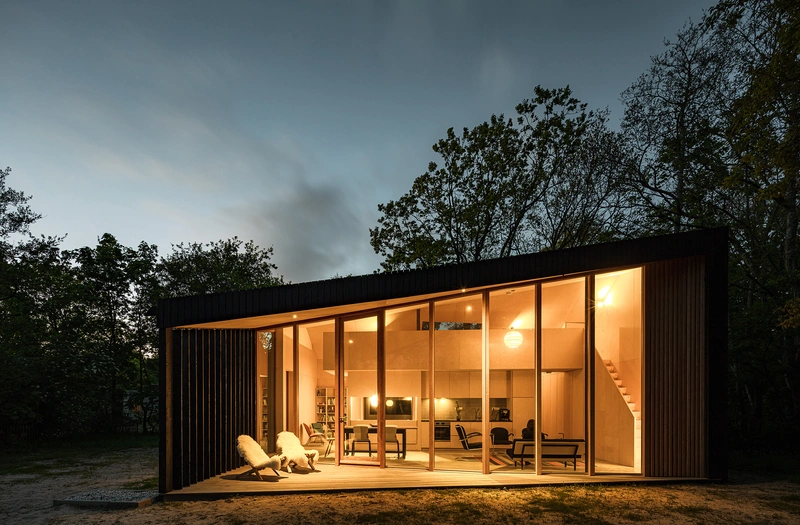
Holiday Home - representing a different approach to space. Instead of dividing the house into different spaces by walls, we decided to divide spaces according to the specific use at any moment in time. During the day the house transforms into an open, fluid space. Spaces extend even further, through large windows and opened doors, into the surroundings. During the night, wooden panels can be closed by turning them and the continuous space breaks up into separate spaces. Photo: Sebastian v. Damme
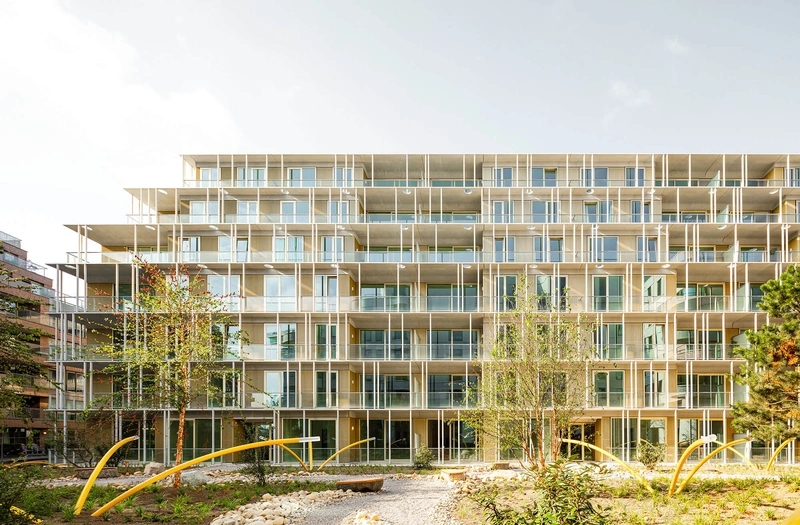
The Line - Fragile like a Japanese tea house and yet its identity is determined by a concrete grid. A screen of 6-cm-thin balcony railings and 880 slender concrete columns wrap the main volume like a veil. The spacious outdoor spaces read as continuous verandas whose expressively designed ceilings make them feel like extensions of the interior space. From their private verandas, behind the veil, residents enjoy views of the city centre and the river IJ. Photo: Sebastian v. Damme
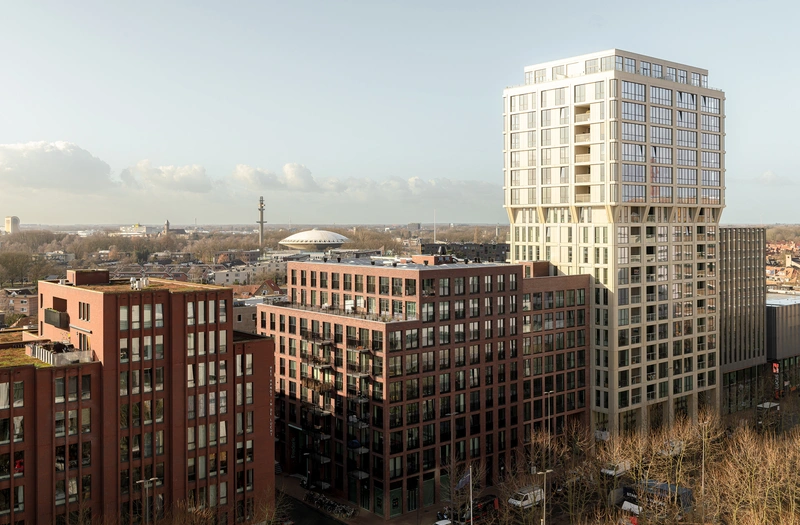
S-West - located in the heart of the former Philips site known as Strijp S, just to the north of the centre of Eindhoven. The plan consists of an ensemble of 4 buildings – all with a character of their own – and together subtly acknowledging the area’s industrial past. It's in the structure and even in the tiniest details; for example, the iconic tower landmarking the plan and Strijp S, is named after the (to the people of Eindhoven) iconic Frits Philips. Photo: Sebastian van Damme
