They design where we live and the spaces we use and interact with in our everyday life; they design our neighborhoods. But what about themselves? What kind of neighborhoods do they resided in? As “experts” do they practice what they create? Is the myth about them not living in their own creation true? Do they only prefer architecture dated before 1980s? And what does their choices reveal about the state of the neighborhood today?
“The architect’s neighborhood” is one architecture practice’s cheeky introspective exploration of their spatial practitioners’ neighborhoods and choice of dwellings. It is a play on the TV program “The Architect’s Home”. The project is also a reflection exercise where we who has created neighborhoods, look at our own choices and see how that correlate to what we design for others. As experts, architects know what to look for in searching for their neighborhood, being a privileged group who has the means to seek out the optimal location for habitation. Could their personal preferences reveal something about what it takes to make better neighborhoods?
The informal study has several directives. Firstly, gather intel on what makes a good neighborhood in today’s context in relation to the many societal and environmental challenges. Secondly, practice self-awareness to improve our own practice to become more inclusive and increase the access to good neighborhoods. Third, identify the disparage between what architects design for others and what they themselves prefer. Are they representing those they design for? Fourth: to encourage fellow spatial actors in the neighborhood-making business to join forces into holding ourselves accountable and answer to our social responsibility.
The core of the submission is a study comprised by a mapping of the architects’ neighborhoods, where data from GIS will be supplemented by a qualitative component consisting of a snapshot of the architects’ breakdown of their neighborhoods’ qualities. Are there something close to universal that everyone appreciates/do not like regarding neighborhoods? Hopefully data from this informal study will ignite further discussions, but not least a change in practice based on the findings from the architect’s own neighborhood.
The project is part “study” and part self-reflection as skilled experts. We hope this will inspire other actors within the field, either you are from another office or a developer, to join us in this introspective look at ourselves and reflect over how we make neighborhoods for others and why we make what we make.
Preference and taste are very individualistic, but through the study which considers lifestyle choices, personal preferences, and other individualistic parameters, we hope to uncover some patterns that might point us into something close to universal ideas and elements about what makes a neighborhood good. Or at the very least, some indicators on how we should operate in the future. From our project we should be able to identify what always work and what never works. Can we avoid what does not work and increase the accessibility of good neighborhoods?
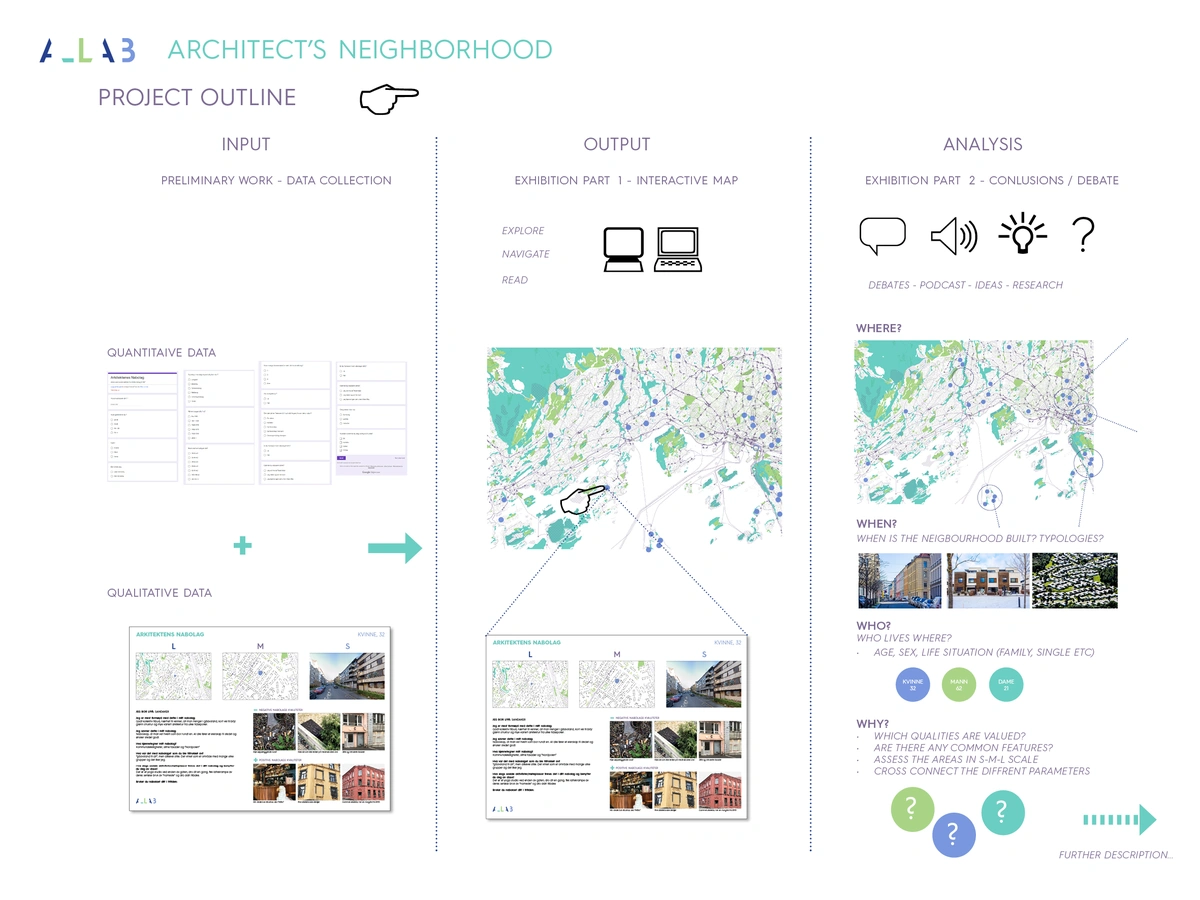
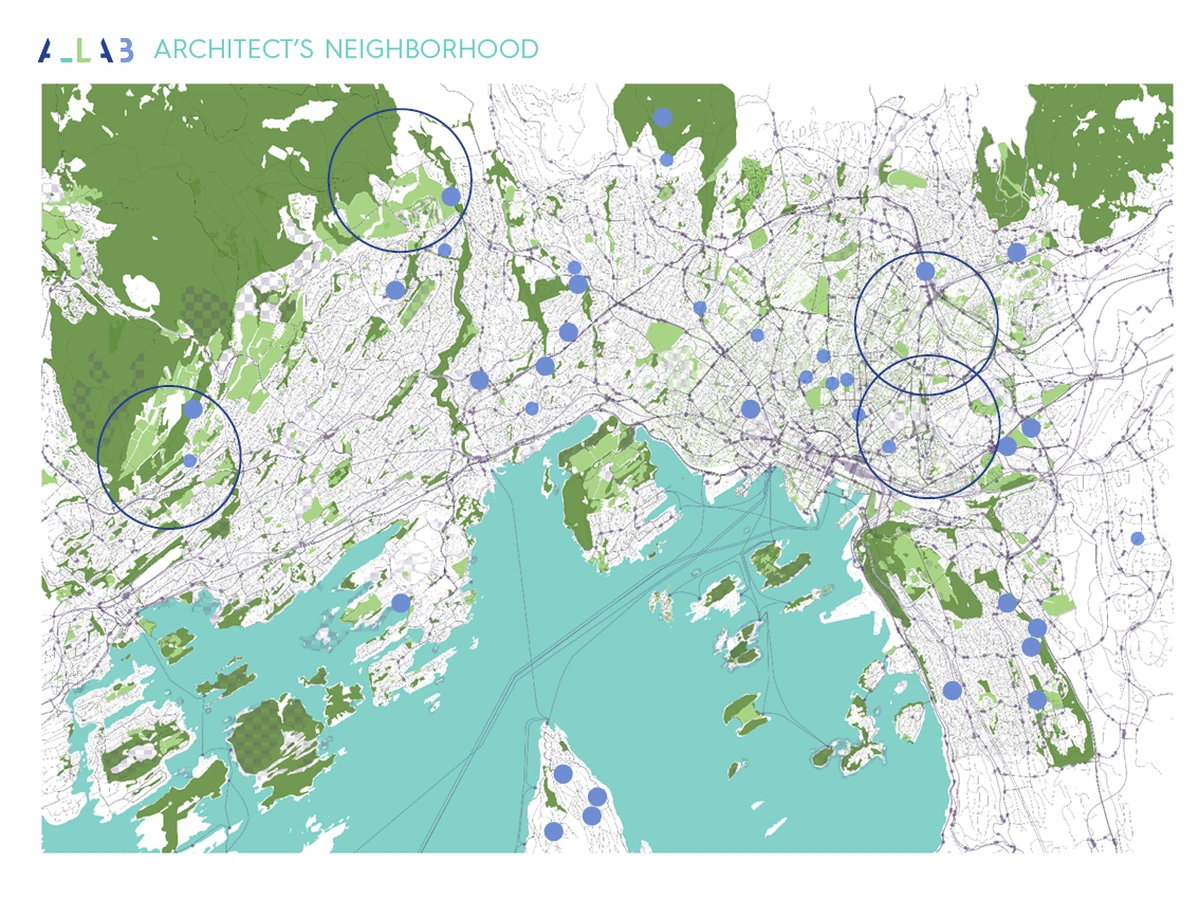
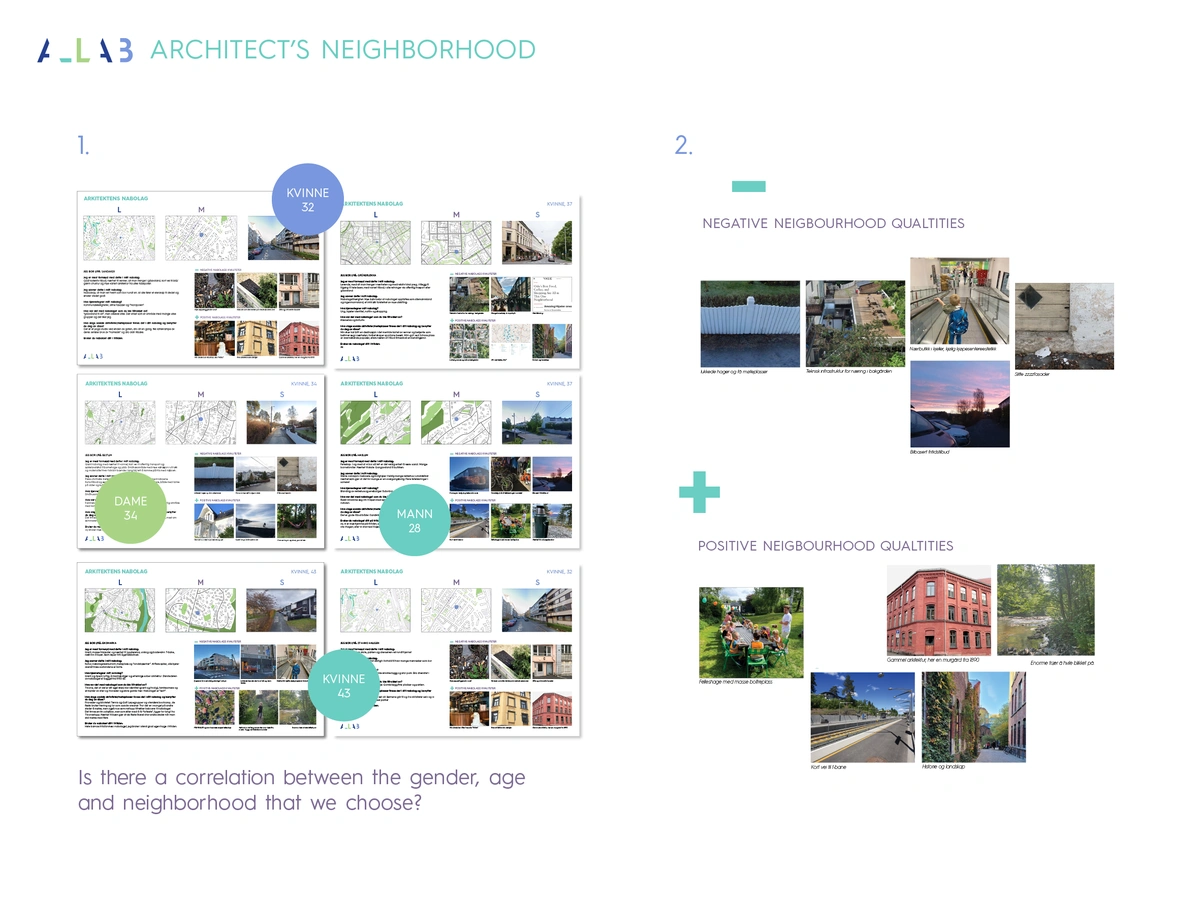
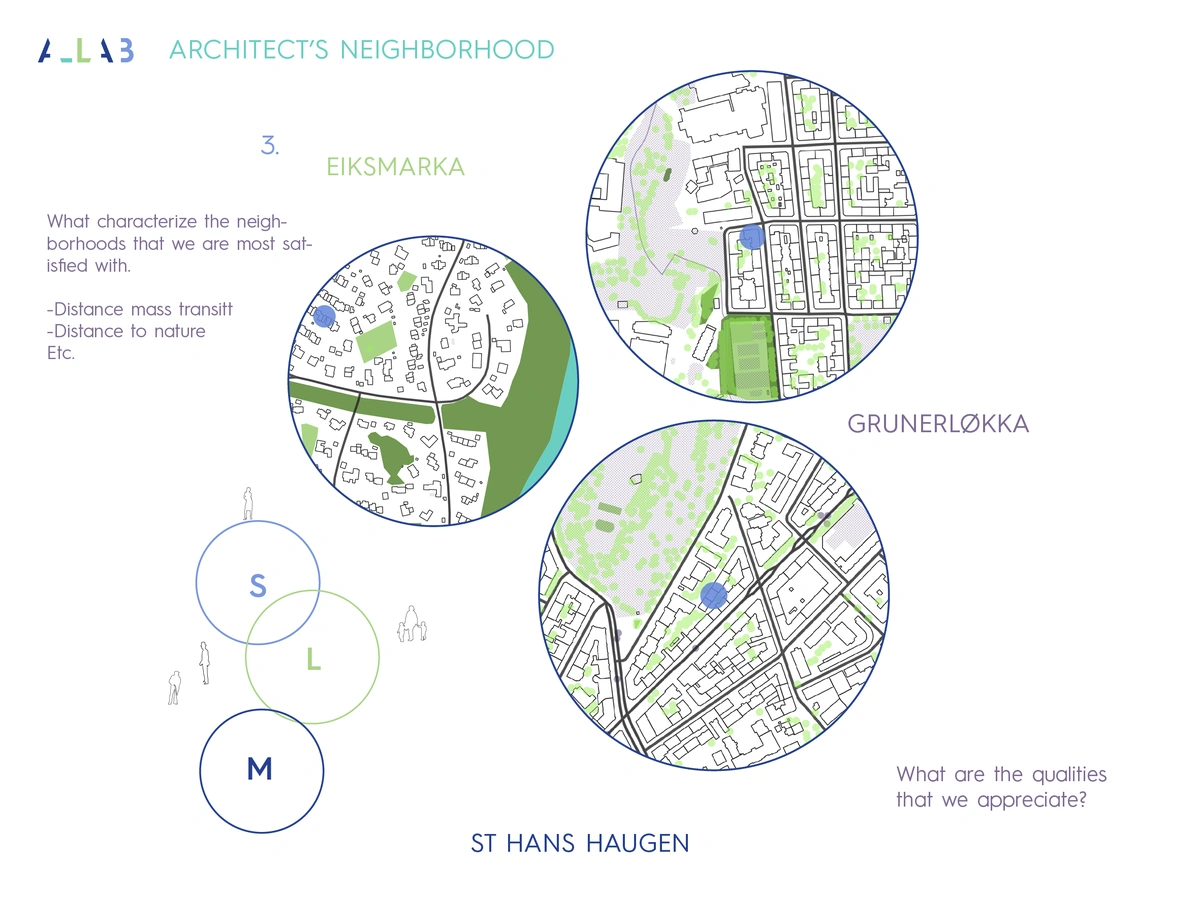
Eva Grosen Husby, architect
Jacob Wood, landscape architect
Kristine Holter-Andersen, architect
Tina Lam, urban planner
All four works for A-lab in the Urban Lab department where they work with masterplans, competition entries, regulations, programming and creative solutions to spatial challenges.
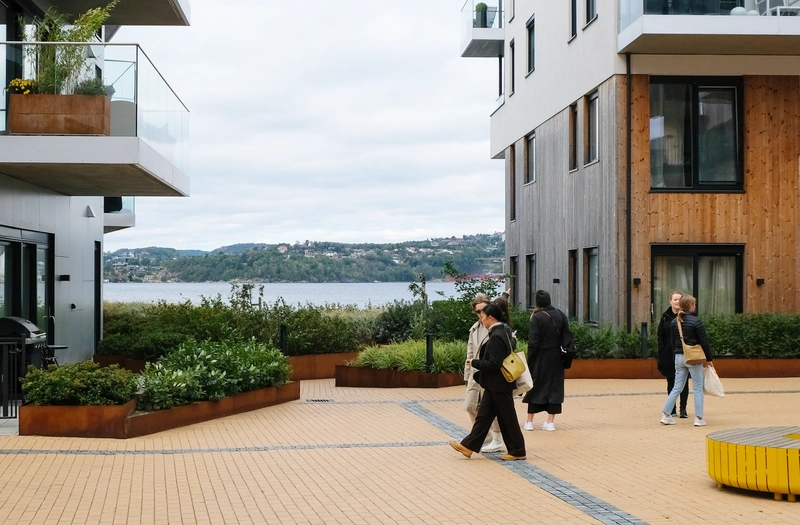
Project from Kanalbyen in Kristiansand where the focus is on ground level interaction and eye-height experiences where people move and stay. The buildings shape the urban spaces and are carefully placed to bring out the best of the surrounding natural treasures: the sea, the forest and the canal.
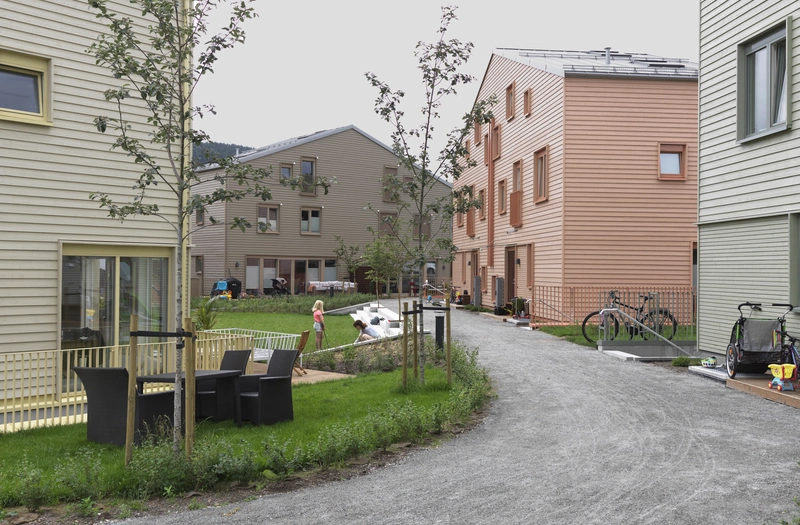
Project in Kjelsåsveien in Oslo. Residential project with colorful rowhouses with a shared courtyard where children can play and neighbors can meet.
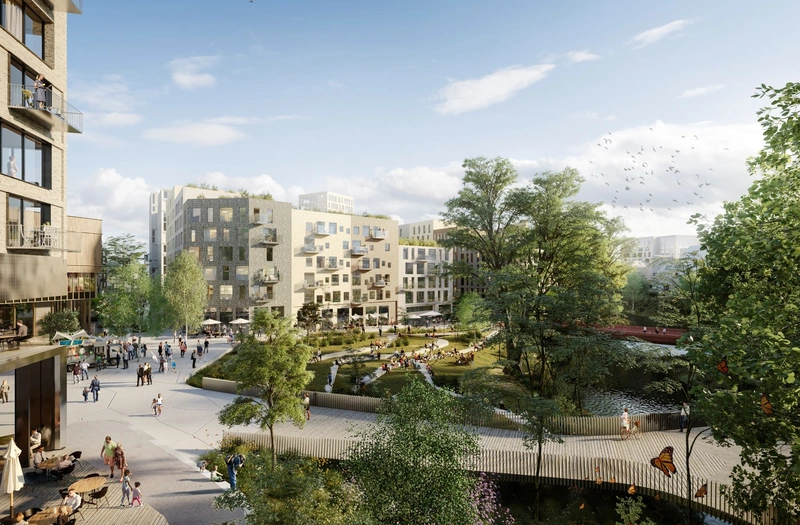
Lilleakerbyen, a planned project located in Bærum.
