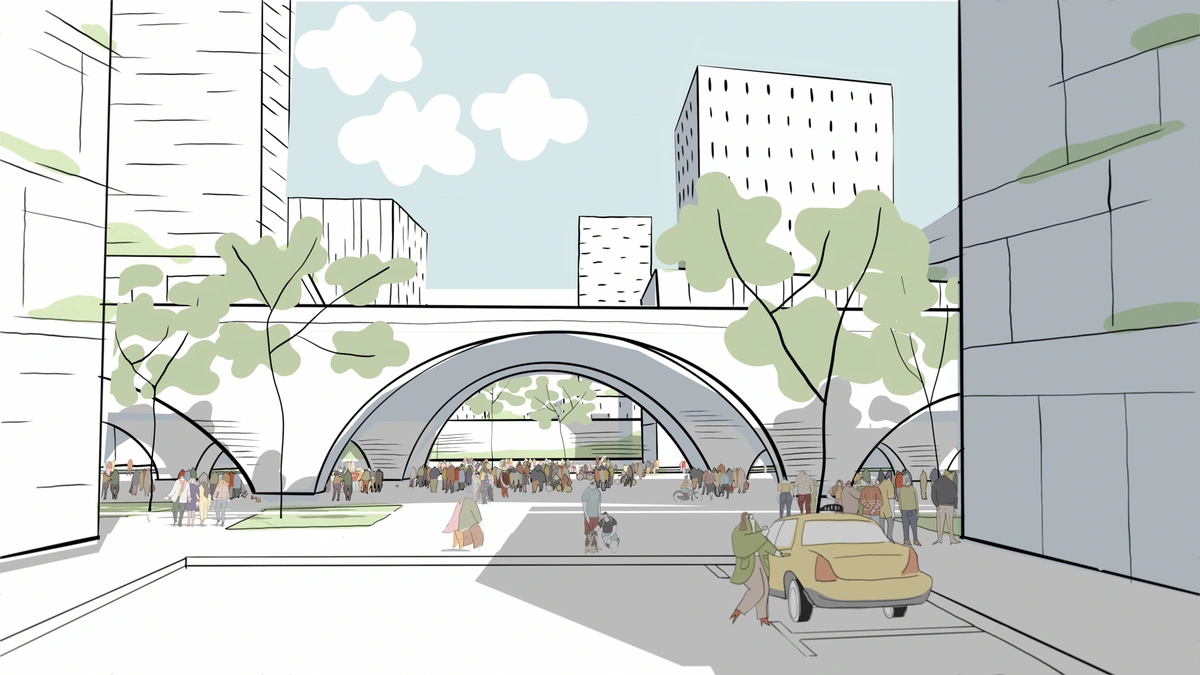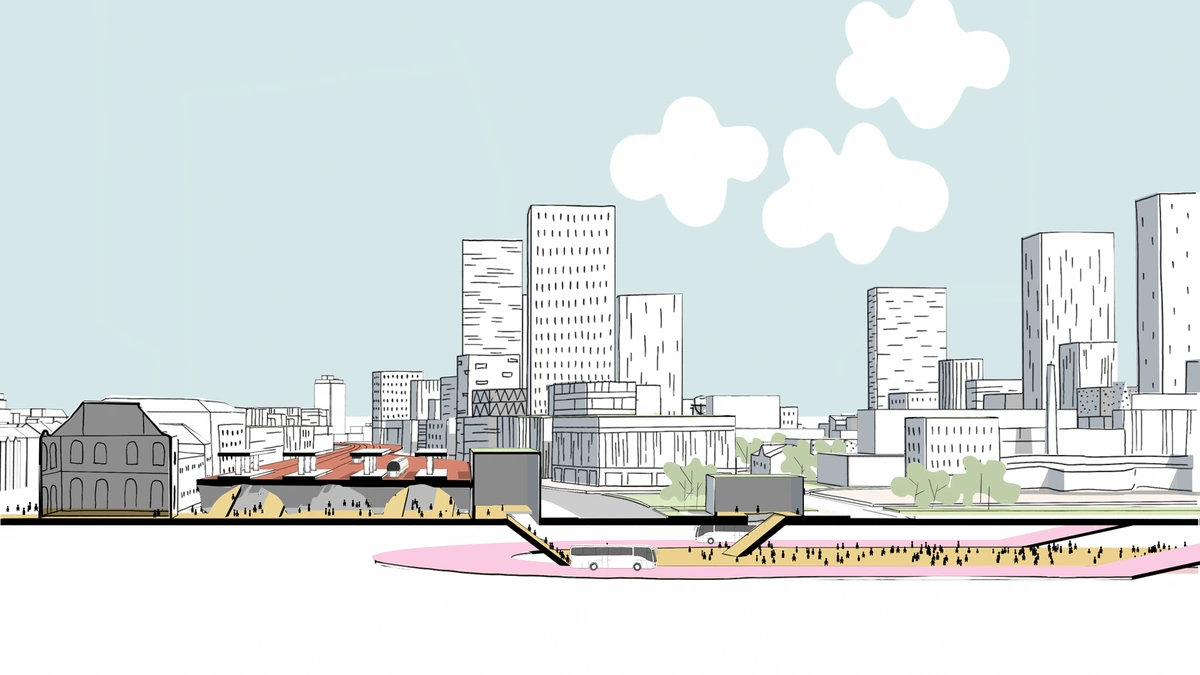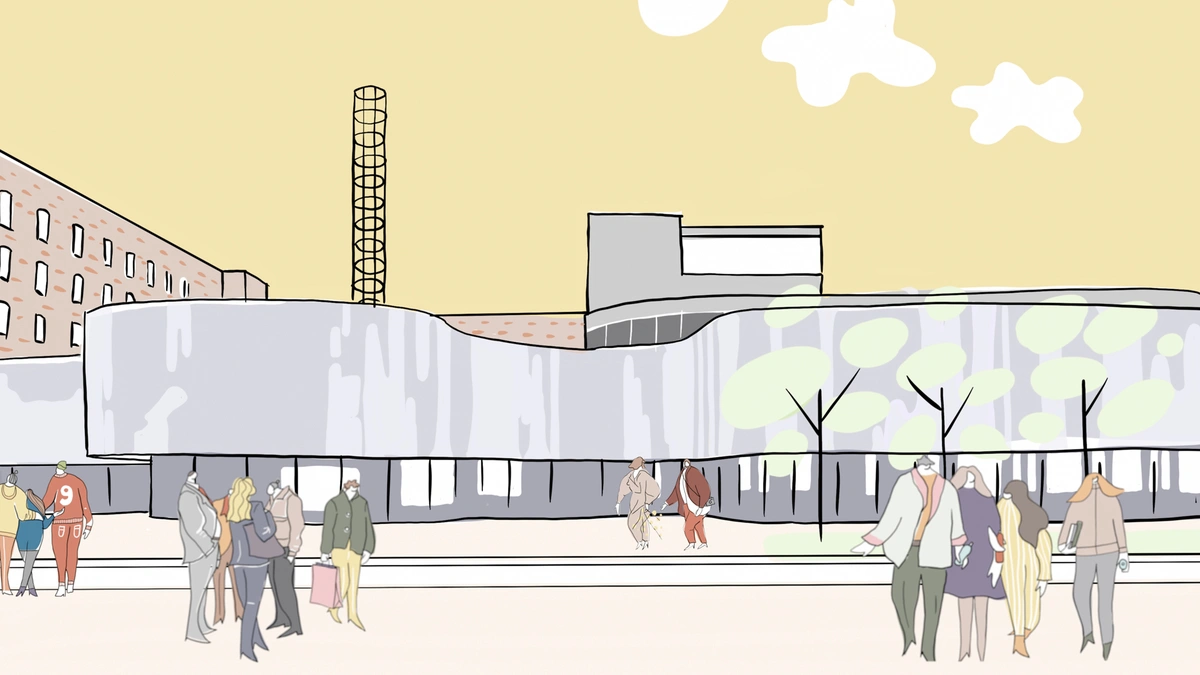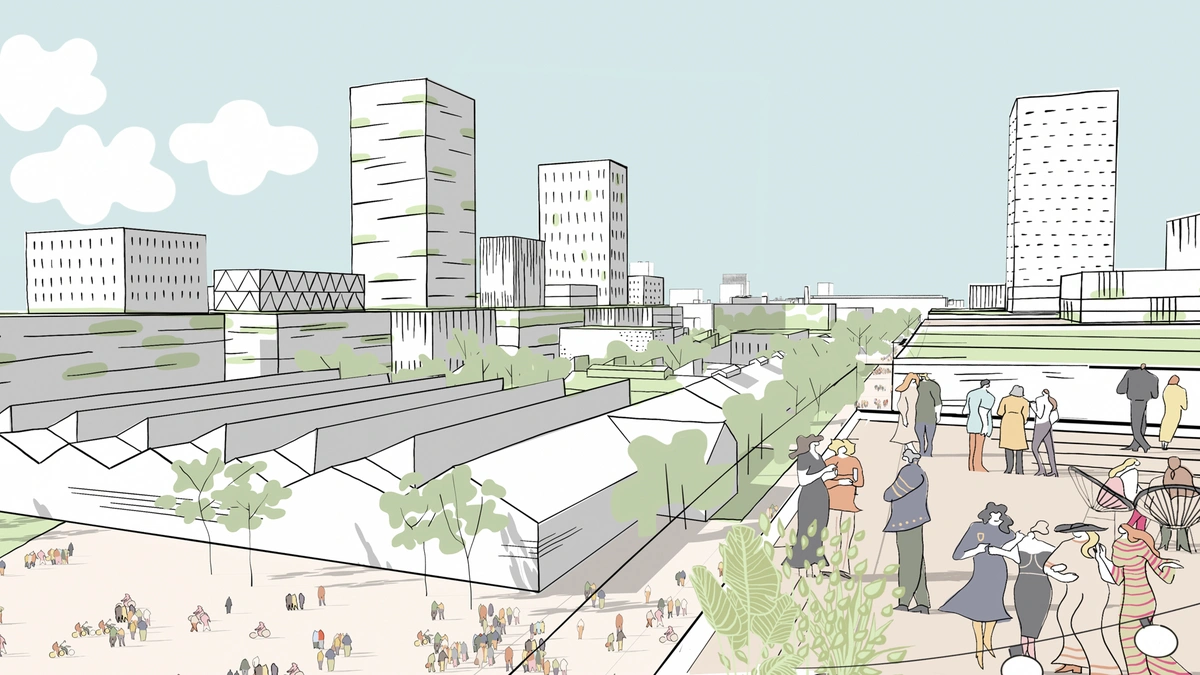The abandoned industrial zone in the center of the city of Zagreb has occupied for decades the spaces that now give us the opportunity for the first systematic town planning after a long time. This area of 45 hectares is one of the most important spatial potentials of the City of Zagreb, only a 15-minute walk from the centre.
The reconstruction of the Gredelj zone is an opportunity to solve one of the biggest urban problems in Zagreb, which is the disconnection between the north and the south. Because of the railway tracks these two parts of the city are connected at only three points. In order to achieve a full integration with the downtown, it is necessary to raise the railway tracks which are already above ground in the rest of the city. This would facilitate the traffic flow of cars and pedestrians, and would connect the now separated parts of the city.
The new construction would not mean the deletion of the existing space identity as the valuable elements of the industrial heritage of the former Gredelj factory would be preserved, while modern architecture would be integrated.
The revitalization of the zone by introducing cultural and social content would raise the value of the entire location. An example of choosing such a method is the future conversion of Paromlin site into a city library.
It is a fortunate circumstance that the Gredelj zone has only two owners, the City of Zagreb and the Croatian Railways, and this makes the integral planning of future facilities and purposes easier. With a systematic approach, Gredelj can become a well-integrated part of the contemporary city centre. Such an environment can provide conditions for better quality life and work to residents of all ages, lifestyles and social status.
The city of Zagreb will be connected as a whole, it will have new pedestrian areas and it will no longer have industrial sites in the immediate vicinity of the centre. One of the important innovations is the creation of a transport hub south of the railway station by moving the bus station underground, under the parking lot next to Paromlin. Thanks to that, the city will be more connected than ever.
The revitalized heritage site integrated into the public space becomes a contemporary interpretation, but also a logical extension of an existing green area in the city centre. A public area with parks, green areas and squares permeated with facilities such as a market, a museum or new Croatian National Theatre Drama stage would create a vital and substantially diverse urban environment of a unique character.
Within the zone, other facilities important for the functioning of the city are planned, such as schools, colleges and public administration buildings.
The new contemporary site is open comprising smaller squares and parks of the right size for a newly created neighbourhood. When planning the residential and business premises, attention is paid to get as much daylight as possible, and to create the most ideal living and working conditions.

In order to achieve a full integration with the downtown, it is necessary to raise the railway tracks which are already above ground in the rest of the city. This would facilitate the traffic flow of cars and pedestrians, and would connect the now separated parts of the city.

One of the important innovations is the creation of a transport hub south of the railway station by moving the bus station underground, under the parking lot next to Paromlin.

The revitalization of the zone by introducing cultural and social content would raise the value of the entire location. An example of choosing such a method is the future conversion of Paromlin site into a city library.

The new construction would not mean the deletion of the existing space identity as the valuable elements of the industrial heritage of the former Gredelj factory would be preserved, while modern architecture would be integrated.
3LHD is an architectural practice focused on integrating various disciplines – architecture, urban planning, design and art.
3LHD architects constantly explore new possibilities of interaction between architecture, society and individuals as well as their mutual integration. Through the contemporary architectural approach, the team of architects deals with all the projects in cooperation with many experts from various disciplines.
Projects, such as Memorial Bridge in Rijeka, Croatian Pavilion at EXPO 2005 in Japan and EXPO 2008 in Spain, Riva Waterfront in Split, Sports Hall Bale in Istria, Zamet Centre in Rijeka, Dance Centre in Zagreb, Hotel Lone in Rovinj, Freshwater Aquarium in Karlovac, LN Garden Hotel in China, Grand Park Hotel Rovinj, Campus Rimac and Campus Infobip are some of the important projects that have established 3LHD not only in the professional circles but also in the wider public circles.
