New Skerjafjörður, a residential development planned in the southern part of Reykjavík Airport, forefronts the process of a gradual fadeout of the facility. Mandaworks was commissioned with the task to investigate and communicate a clear and inspiring collection of design guidelines to support the municipality to steer the quality and character of what is to become a model district for a vibrant, resilient and car-reduced living environment in Iceland's capital. The Design Guidelines complement and strengthen the area's existing masterplan, detailing a selection of pioneering solutions to ensure biodiversity, resiliency and high-quality urban spaces within the previously studied urban structure.
The comprehensive design guidelines focus on treatment of the publicly owned spaces between the buildings - the park, square and the streets. Novel to Iceland is how the car-reduced street typologies evolve and accommodate a range of scales, atmospheres, public space configurations and mobility options.
Enabled by the removal of the airport, a vision of “Gradient Landscape” celebrates the return of original landscape qualities that dominated the area before its construction: marshlands, coastal wetlands and bushy inland forests. The strategy gives a unifying identity to New Skerjafjörður development with layers of ecosystems gradually evolving from densely planted areas with trees and shrubbery in the north, through water collecting wetlands to coastal low grasses.
Meeting the unified landscape, individually programmed streets result in a sequence of diverse public realms. Breaking away from the traditional linear street, the ACROSS profile is based on a pattern of spaces that connect buildings facades and entrances, creating a residential third space that encourages vibrant neighbourhood life through everyday experience of spontaneous encounters. One large continuous planting bed dominates the NATURE profile and its sunken basin provides generous space for diverse planting and rainwater collection. Pedestrian connections placed on steel bridges across the planting bed allow for enjoying the healthy and green environment, without interrupting the wide biodiversity corridor.
The asymmetrical profile of LINE street minimises the drivable surface area to free up space for a continuous ribbon of public space programmed with activities and functions, like outdoor gym facilities, boule fields and cosy seatings.
As part of the preliminary design phase, our project was grounded in the assistance from the city planners. Even though dimensions of the spaces between buildings were confined to the parameters of the local plan, we succeeded in proposing pioneering solutions, proving that ambitious designs could also be applied in conditions of existing urban contexts. Nevertheless, in the pursuit of unconventional strategies, we systematically engaged the municipality with our ideas to ensure feasibility in terms of the next stages of development.
Following the city’s aspiration of transforming the area into a model car-reduced neighbourhood we proposed a smorgasbord of individually tailored street profiles; for example, three streets were turned into ACROSS, NATURE and LINE profiles, where, respectively, shared neighbours’ space, wide sunken planting bed, and a programmed activity ribbon were driving the design and supporting quality living, urban resilience and biodiversity.
"Threads of the public realm is a well formed collection of design guidelines supporting the municipality of Reykjavik ambitions to steer the quality of a new car-reduced district. Mandaworks detail a selection of solutions to ensure biodiversity, resiliency and high-quality urban spaces, focusing on treatment of the publicly owned spaces between the buildings - the park, square and the streets. Breaking away from the traditional linear street the collection creates a variety of spaces that supports neighbourhood life through everyday experience of spontaneous encounters. Not only is the catalogue very convincing in terms of design, it’s also important as a tool for future governance for the city administration. The project presents a model of how to combine the integration of nature into the city, with a concern for the long team quality of the living environment."
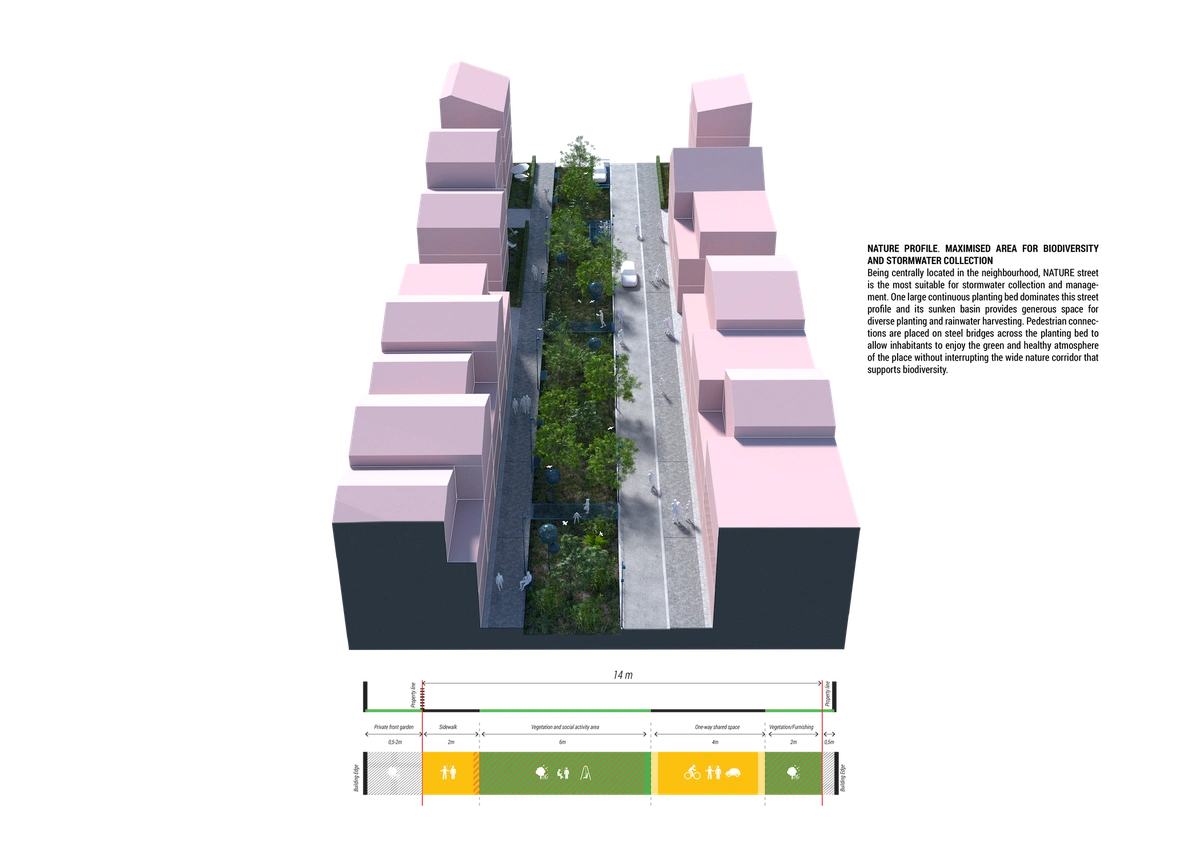
Centrally located in the neighbourhood NATURE street is the most suitable for stormwater collection and management. One large continuous planting bed dominates this street profile and its sunken basin provides generous space for diverse planting and rainwater harvesting. Pedestrian connections are placed on steel bridges across the planting bed to allow inhabitants to enjoy the green and healthy atmosphere of the place without interrupting the wide nature corridor that supports biodiversity.
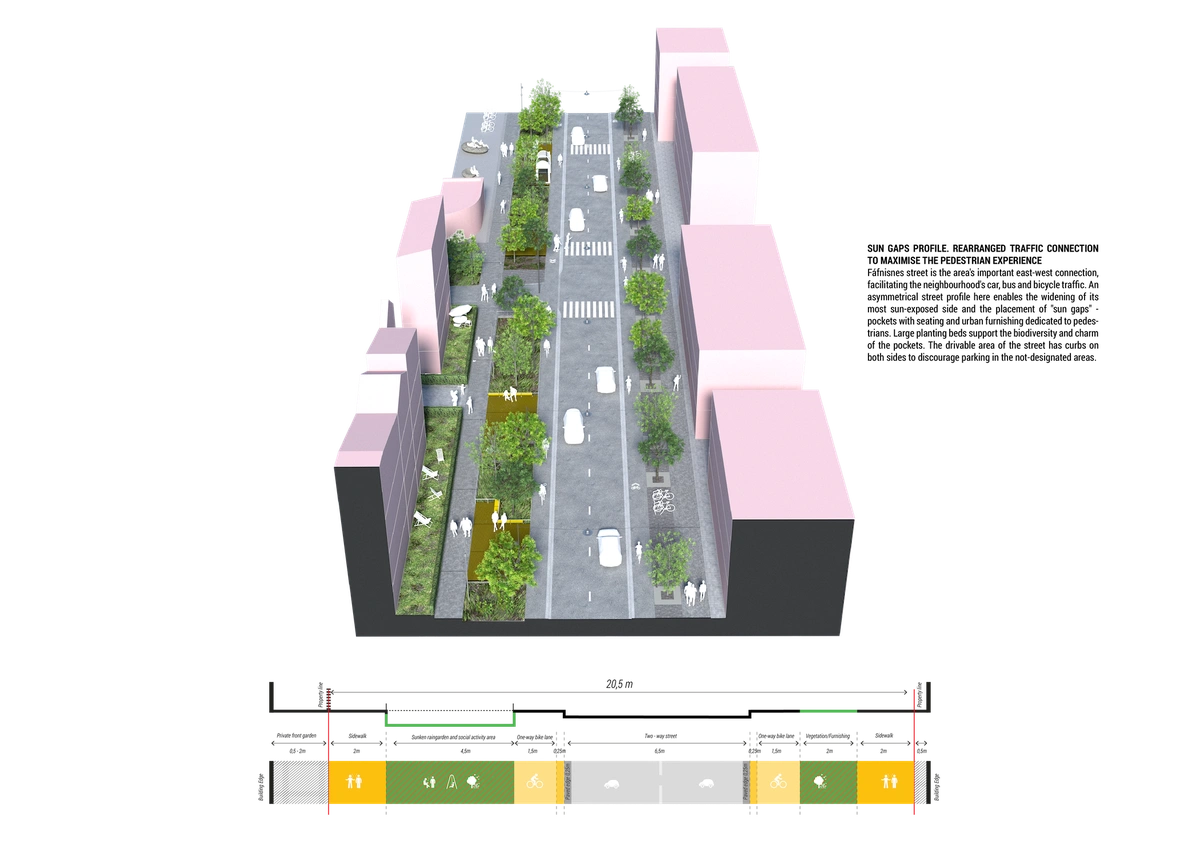
Fáfnisnes street is the area's important east-west connection, facilitating the neighbourhood's car, bus and bicycle traffic. An asymmetrical street profile here enables the widening of its most sun-exposed side and the placement of "sun gaps" - pockets with seating and urban furnishing dedicated to pedestrians. Large planting beds support the biodiversity and charm of the pockets. The drivable area of the street has curbs on both sides to discourage parking in the not-designated areas.
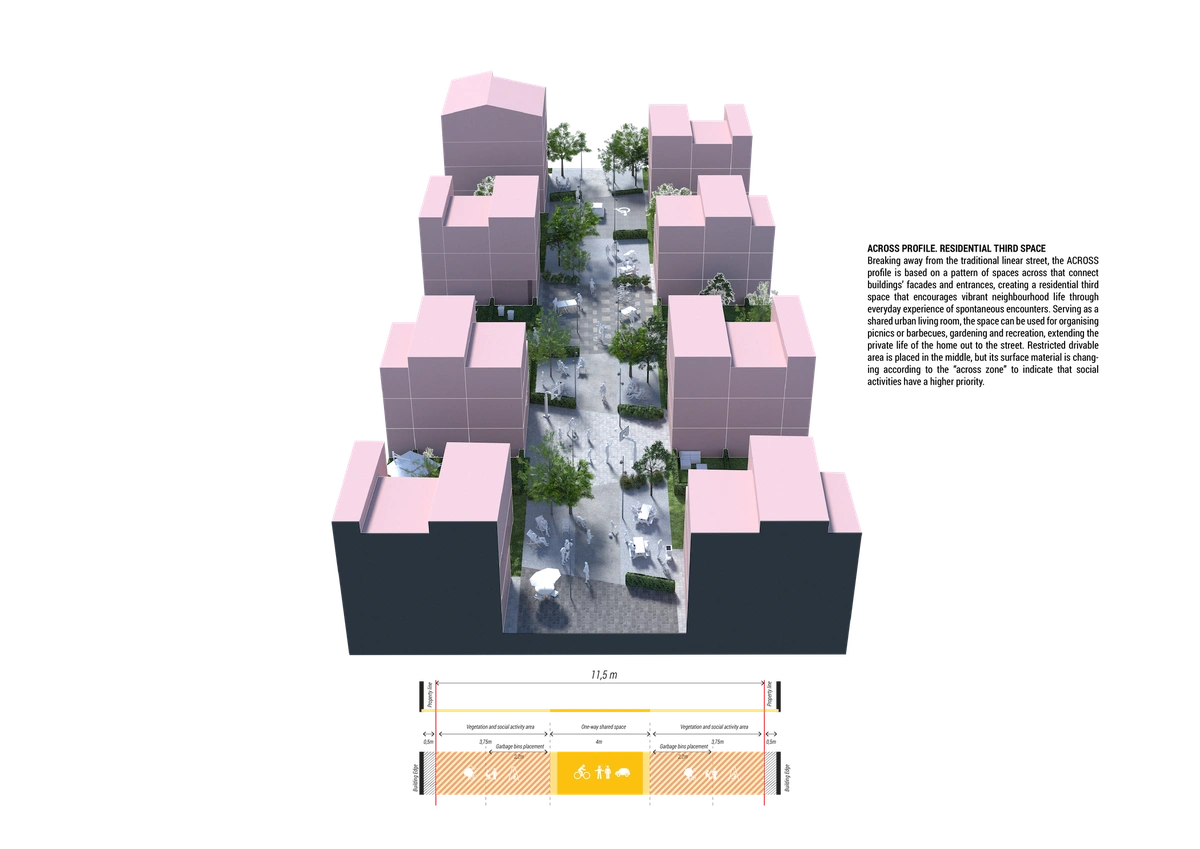
Breaking away from the traditional linear street, the ACROSS profile is based on a pattern of spaces across that connect buildings’ facades and entrances, creating a residential third space that encourages vibrant neighbourhood life through everyday experience of spontaneous encounters. Serving as a shared urban living room, the space can be used for organising picnics or barbecues, gardening and recreation, extending the private life of the home out to the street.
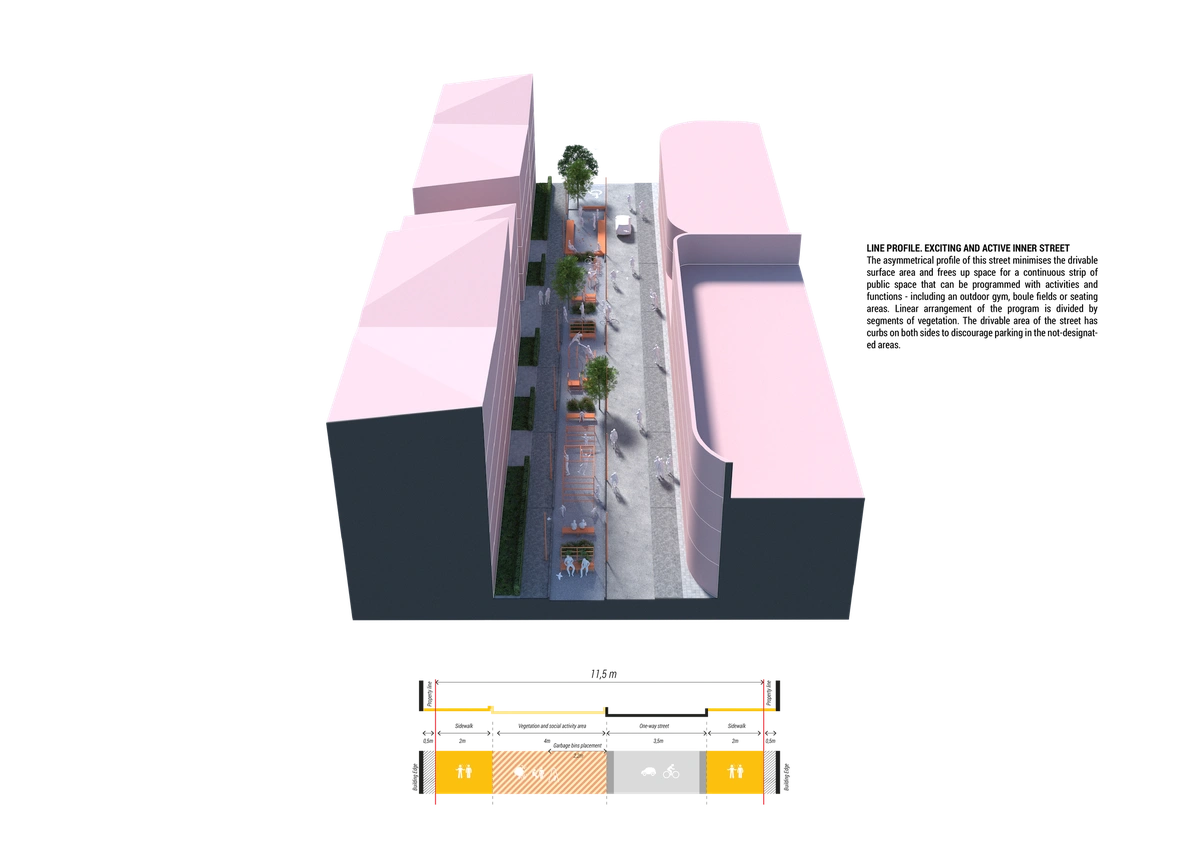
The asymmetrical profile of this street minimises the drivable surface area and frees up space for a continuous strip of public space that can be programmed with activities and functions - including an outdoor gym, boule fields or seating areas. Linear arrangement of the program is divided by segments of vegetation. The drivable area of the street has curbs on both sides to discourage parking in the not-designated areas.
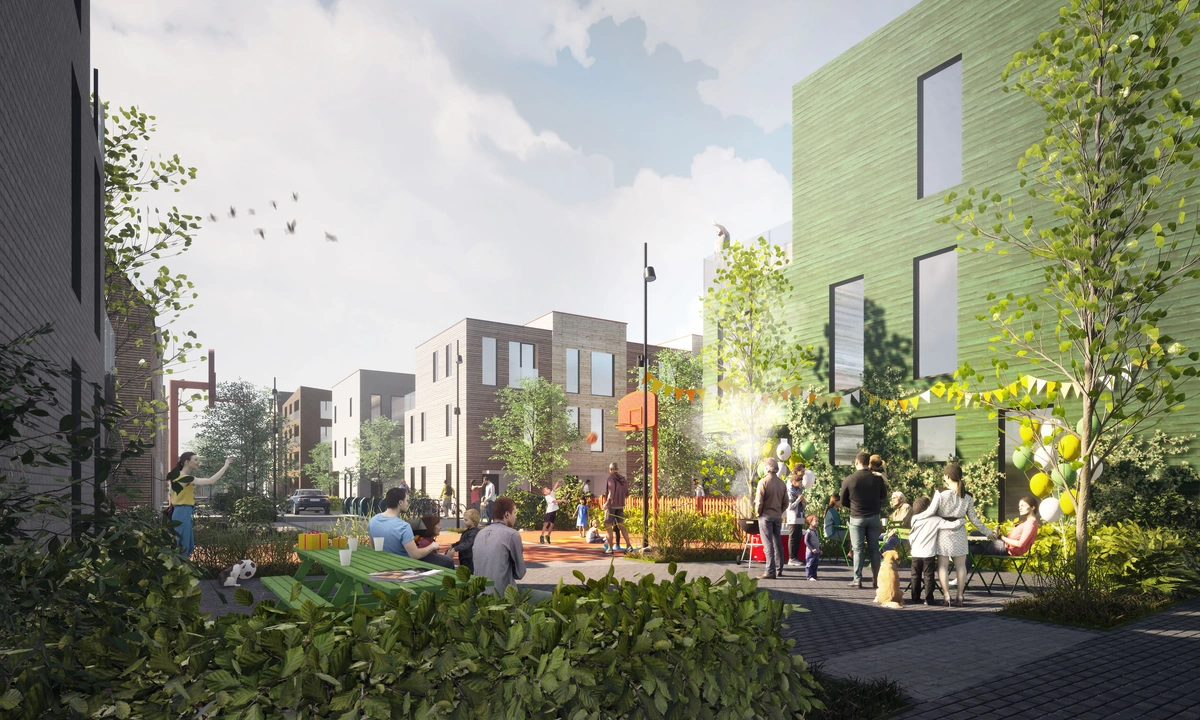
ACROSS profile: residential third space
Mandaworks is engaged in the fields of landscape architecture, urban design and comprehensive planning. Based in Stockholm and founded in 2010 we have since grown and now operate also from Shanghai and Montreal. The multidisciplinary team spans 13 nationalities and a mix of professional and educational backgrounds complemented with a growing network of collaborators across Europe, Asia and North America. Over the past 10 years, we assisted many municipalities around the world in transforming their centres and urban neighbourhoods.Our projects are driven by a flexible set of methods, including comprehensive site analysis, thorough experimentation process and development of conceptual narratives. We are committed to improving built environments, public realms and cities through design solutions that are unexpected, imaginative and contextually sensitive. We place human experience at the centre of our work, striving to create places that make people feel connected, stimulated and joyful.
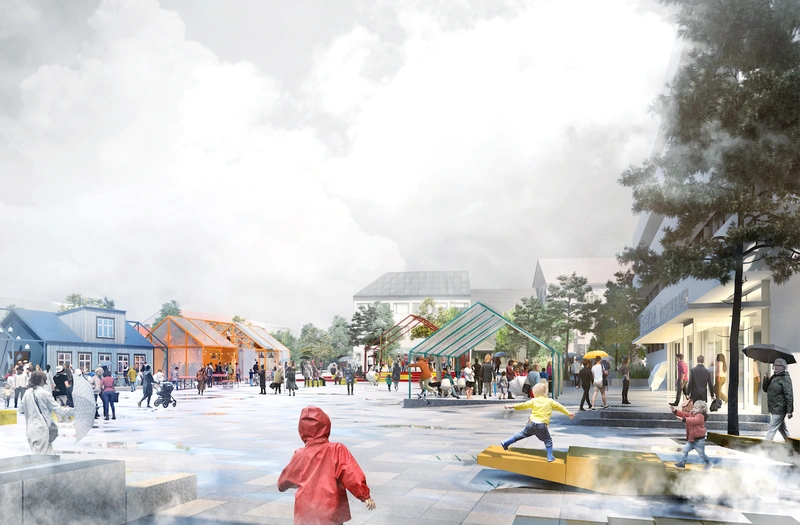
Hlemmur Square is located in the centre of Reykjavik, at the eastern end of the city’s main commercial street. While loaded with historical significance as a gateway into the city centre, the area goes now through a complete transformation. The project introduces energy, playfulness and identity to an important public space, and invites Reykjavikers to come together, enjoy each others company and maximise public life in all conditions!
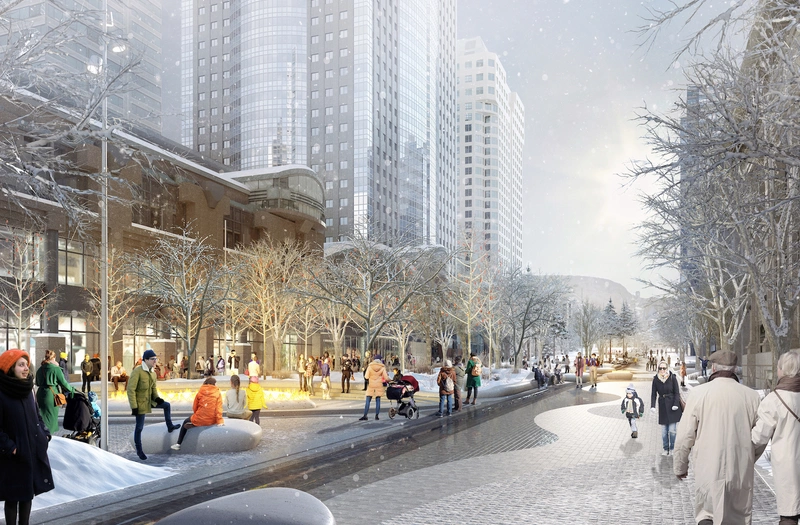
McGill College Avenue in Montreal marks Montreal's hyper-center. The proposal put forward by CIVILITI + MANDAWORKS is first and foremost an elongated piece of the Mount Royal, the ancestral forest, stretching along a generous esplanade traced on the historical axis forgotten in the ever-denser city grid of Downtown. The esplanade is a canvas for new urban life, bordered with terraces, public art, performance spaces, and mature trees framing views of the Mount Royal.
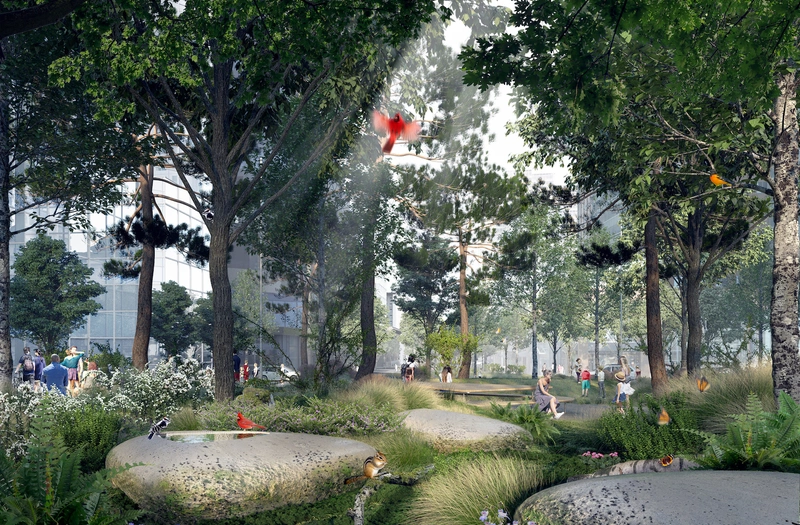
The project carefully folds the ground to create isolated areas under the canopies for the establishment of ecological niches. The wavy treatment of the grade generates a variety of sun exposure and humidity conditions to create a broad range of favorable conditions for a diversity of plants to thrive, both in space and in time. Species are selected to restore all the strata of the forest, from the ground cover to the canopy, including shrubs and shrubs.
