In the centre of Oslo, in the area where the main city hospital was found since 1890 (Rikshospitalet) took place a revolutionary transformation that created a new vision on how we could build high quality sustainable neighbourhoods, reuse old buildings and materials, create a close connection between architecture and nature and build one of the most attractive neighbourhoods in Oslo..
The transformation was decided by the government, after the decision to move the hospital to the outskirts of Oslo, leaving a very attractive site in the heart of the city.
Statsbygg, the Norwegian government property manager was responsible for the project. They created a very ambitious plan for the development of the area having special focus on reusing old buildings and materials into the new project, innovative ideas for water management and high ambitions regarding ecology and sustainability.
A challenging utopia was idealized 20 years ago.
This was the beginning of a new millennium, full of visions and ideas for the development of the city.
Statsbygg, created one of the most visionary projects that still today it’s difficult to find in other places in Norway. A neighbourhood with high quality of green public spaces with a very clear ambition towards ecological and social sustainability. This neighbourhood marked the awakening of the Norwegian urban planning into a more sustainable future.
But, why didn’t we evolved and learned with this vision?
Why do we build so low-quality residential projects with no consideration for the city and its character, the public spaces, nature, or the social dimension of the urban context?
One thing is clear, if PILESTREDET PARK would have been built today, it wouldn’t get the type of quality that made this project a reference for the housing typology in Oslo. Still today its difficult to find a residential development built in the last 20 years that comes close in terms of neighbourhood quality.
But who should we blame?
The politicians that have a huge press regarding the lack of housing in the city?
The economic ambition of the real estate developers?
The absence of power or ambition from architects and landscape architects?
The huge number of technical regulations and demands that created an important standard for the building industry but many times produce an obstruction to innovation and creativity?
The low expectation from the market that buys whatever its built?...
None of them?
Probably all of them?
The perfect symbiosis between architecture and landscape, that creates a series of high-quality outdoor spaces (private and public) promoting an active and diverse use of the public realm
The variation in terms of spatial qualities and topography, variation in architecture (typology and morphology), variation in old and new, variation in the program (housing, education, commercial activities, …), variation in the quality of different materials (both reused and new), variation in the type of vegetation use.
The identity of the place enhanced with the use of old buildings, materials, and old existing trees.
The use of the topographical complexity of the site to enhance the connection to different levels of the surrounding areas and open up the neighbourhood into the city enhancing the pedestrian connections and the recreation in the surrounding neighbourhoods.
The priority given to people and nature, where the use of car is reduced to the minimum.
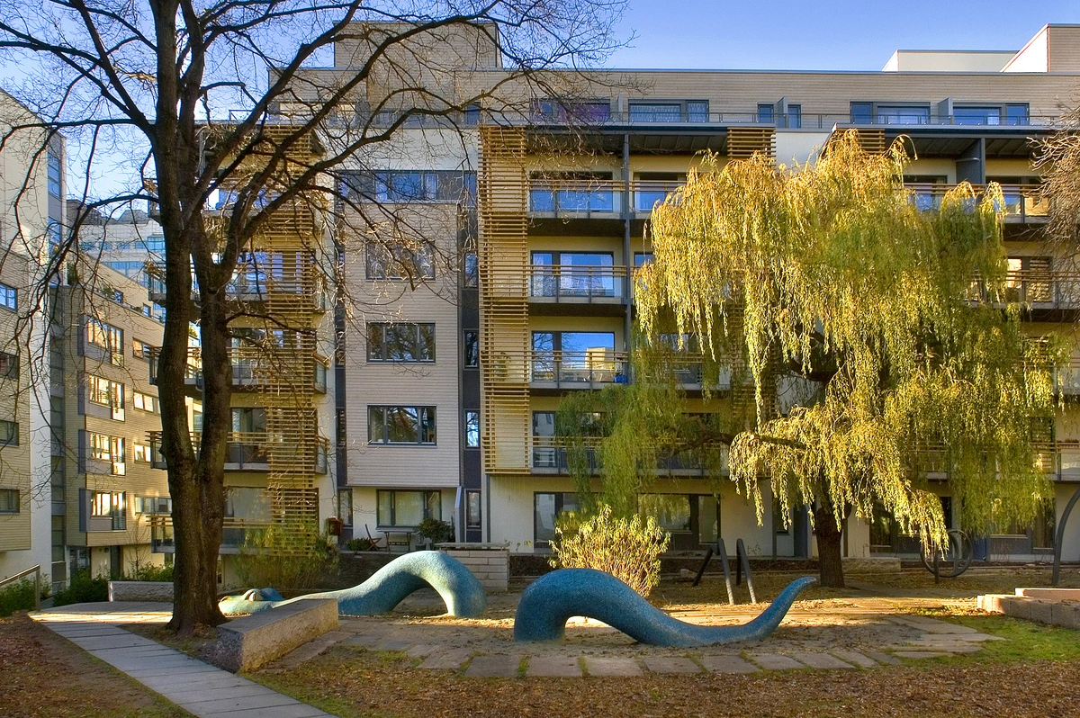
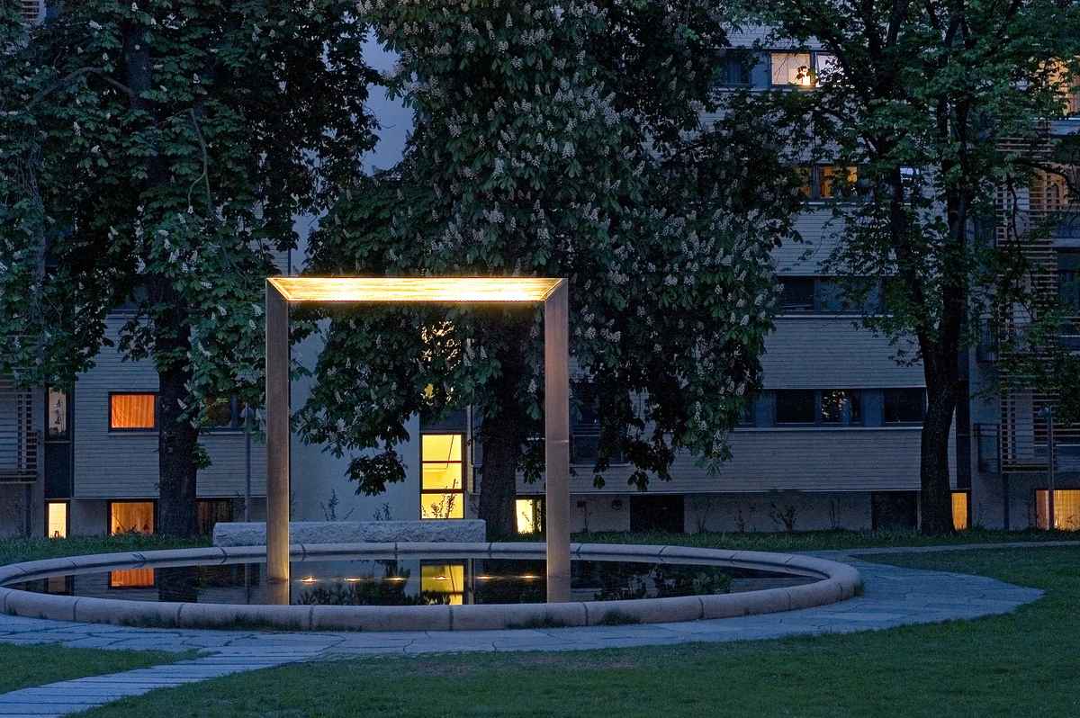
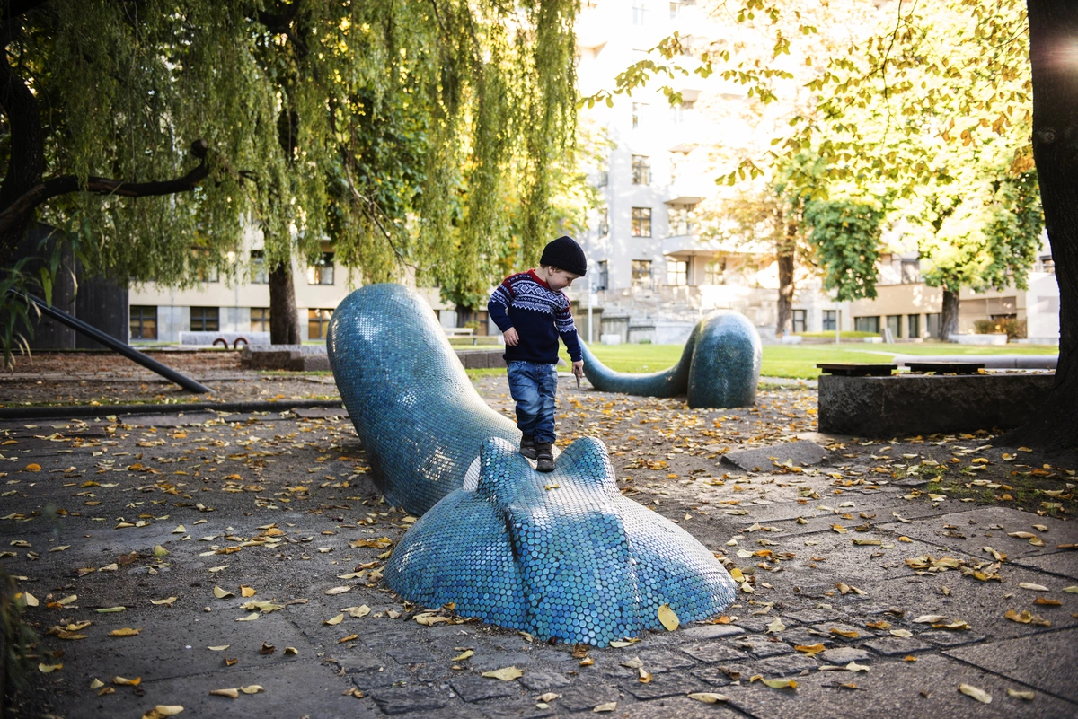
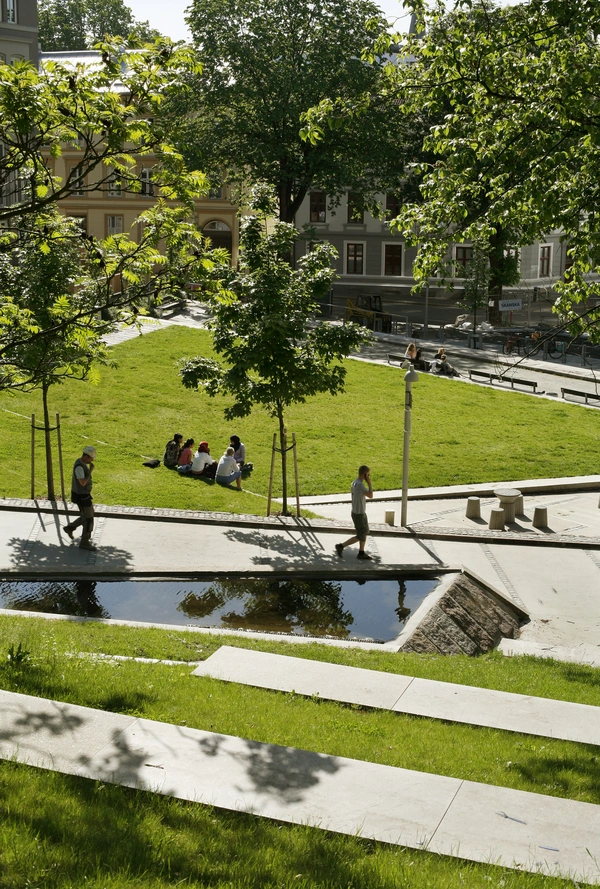
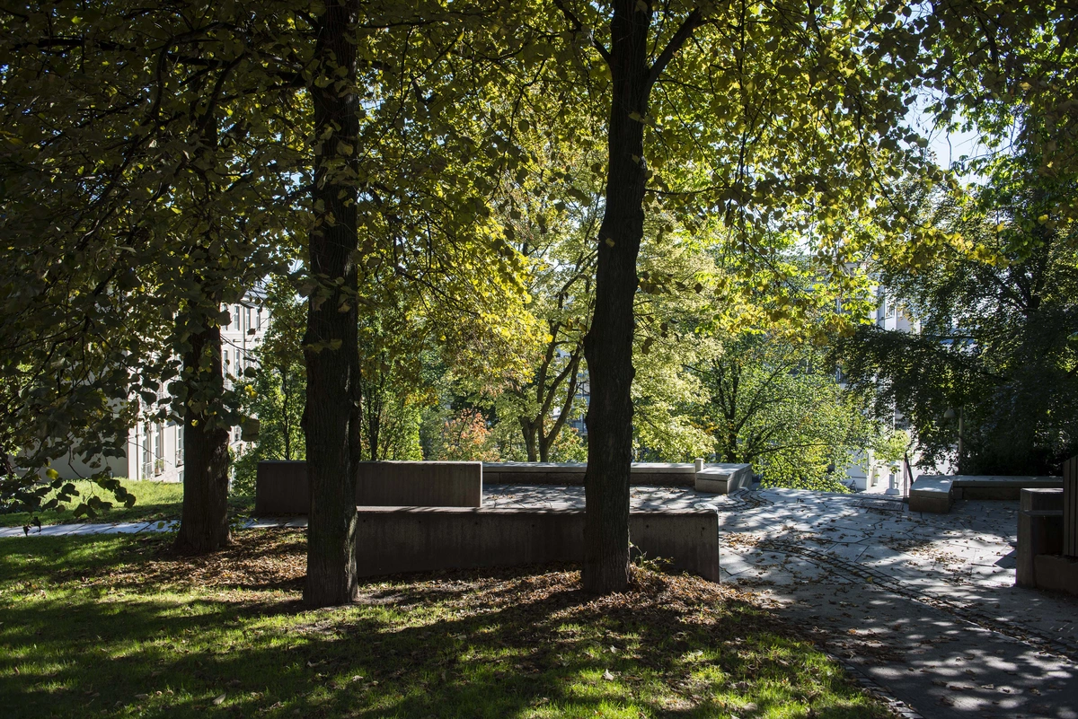
Bjørbekk &Lindheim was established in 1986 and is one of Norway's largest academic communities in landscape architecture. The company's overall goal is to create good cities and public spaces that are based on nature's premises and social diversity. We focus on combining solutions for physical activity and recreation with environmentally oriented solutions for green structure, biodiversity, and local stormwater management. The company consists of 28 landscape architects with particularly relevant expertise in urban development and transformations, public parks and urban spaces, waterfront recreation, and sustainable neighbourhoods.
Client: Statsbygg
Landscape architecture: Bjørbekk & Lindheim Landscape architects
Architecture: Gasa Arkitekter AS, Lund og Slaatto AS, ArkiForum arkitekter AS, Spor arkitekter AS, Enerhaugen Arkitektkontor AS, Code arkitektur as, Arkitektkontoret Nord as, Hille Melbye arkitekter AS og Felix Arkitekter AS
Consultants: Norconsult, Asplan Viak, SWECO
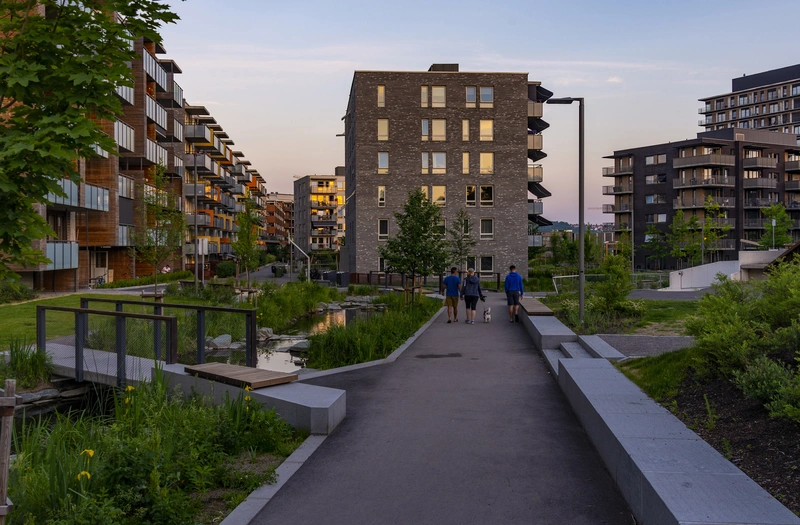
Hovinbekken (Oslo) - Urban transformation with focus on watermanegement and urban ecology
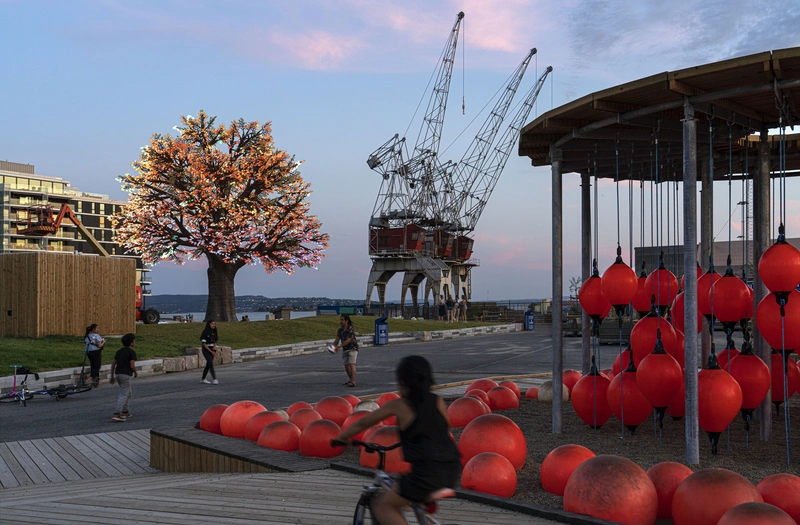
Fillipstad (Oslo) - Urban transformation and reuse of material into new functions
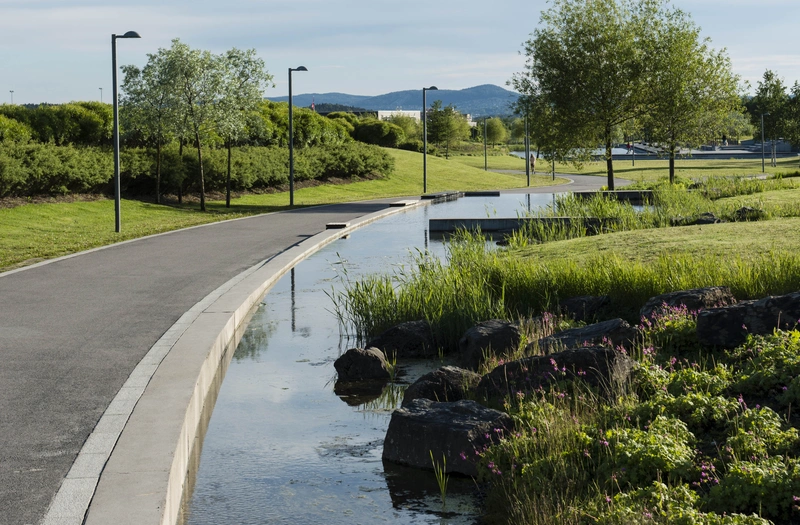
Nansenpark (Oslo) - Transformation of old city airport into a urban park in Oslo (public spaces, water management and ecology)
