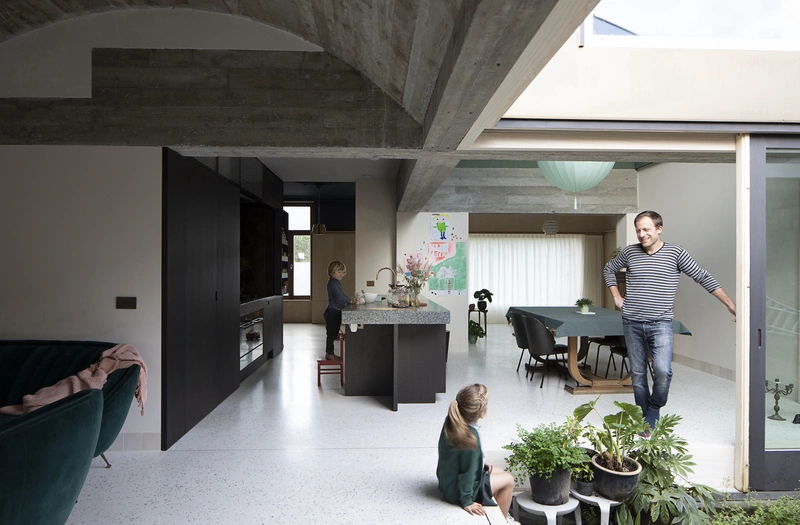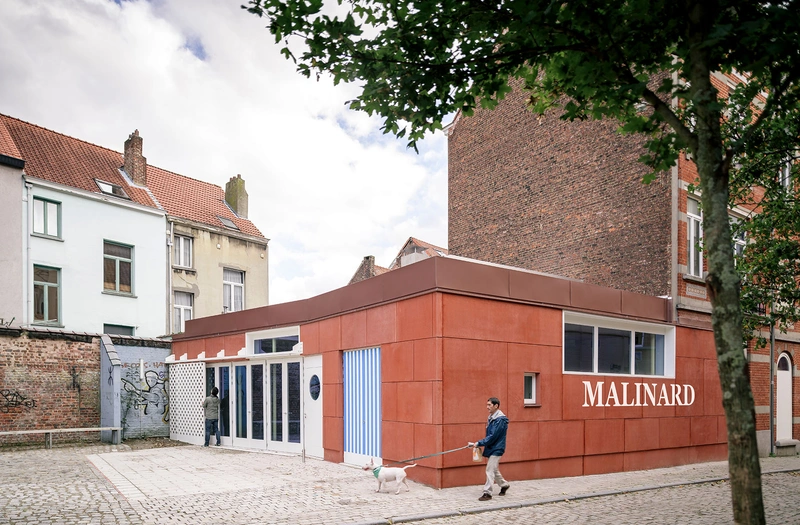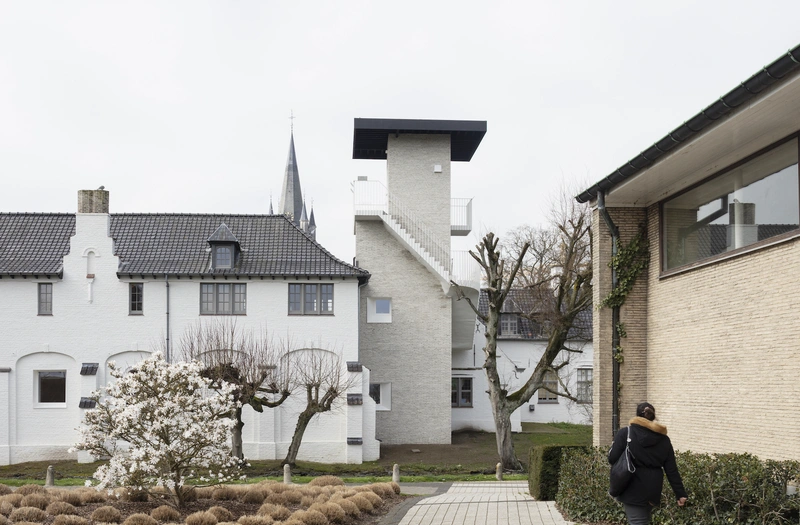Bottom-up.
The residents of Ledeberg consider the site as part of the city’s memory, thanks to its long years as a DIY shop. This bottom-up initiative proposed to transform the existing urban block interior into a green space and community centre, in the 19th-century working-class neighbourhood. The nature of the site, having two points of access, enabled the creation of a passage through the urban fabric. Using a strategy of designed demolition, a sequence of green spaces was provided.
At the centre of this route, the structure of a former sawmill was retained. This industrial shed sits perpendicular to the routes axis, dividing the park in two. The ground floor glazing, coupled with a large passageway through the building, provides transparency that in turn connects the two sides of the route. The multipurpose spaces located on the first floor are introverted, with openings orientated into the space of the passage. The autonomy of internal spaces allows for a flexible program, as they will serve a multitude of activities and initiatives for years to come. A lightweight roof was added, with large overhangs on both sides, acting as canopies. They in turn protect the ground floor benches from the sun and rain.
Attitude / sustainability.
Our approach was one of demolition, change & modification. The built volume on the site is kept compact, on purpose. Acting as curators in deciding how to treat each fragment of the existing structure, we removed most elements, restored others, and interspersed new ones. From the demolition site, we recovered and reused a series of laminated wooden beams to create an exterior covered space located at the turn of the site. Perfect to accommodate activities that have less need of heating, such as neighbourhood parties, concerts, markets, etc. It is free of columns, not to obstruct the flow of the park and constructed as a roof from reclaimed laminated beams. With access to the deaf centre for people with hearing problems behind the canopy, a group of people were involved who previously were invisible in the neighbourhood.
Life as it is.
This project has above all given shape to the community spirit that lives in Ghent. The public space was injected with a generous portion of domesticity. In this way, the architecture appeals to life itself. Generously, it creates proximity and is inclusive for all. Playing is taken seriously and creating new nature almost seems child's play.
Social base.
The project arose from a belief in the power of cooperation. This engagement and the challenging question (the demand for an accessible meeting place at neighbourhood level) resulted in the design of meaningful spaces. The complementary initiatives by city government and residents lead to a great involvement in the building process. They truly activated the project and made a connection between different groups in society.
More green, less building.
The main intention was to create a park as large as possible. The building was kept compact and hosts only the activities that need indoor comfort. No surface nor materials than strictly necessary were used. Therefore the approach mainly aimed at demolition and adaptation. Other activities can take place underneath the canopy.
Take your Time.
The project grew and became richer in content. The adjoining centre for deaf people got a direct link to the site. This increased social control and thus created added value.
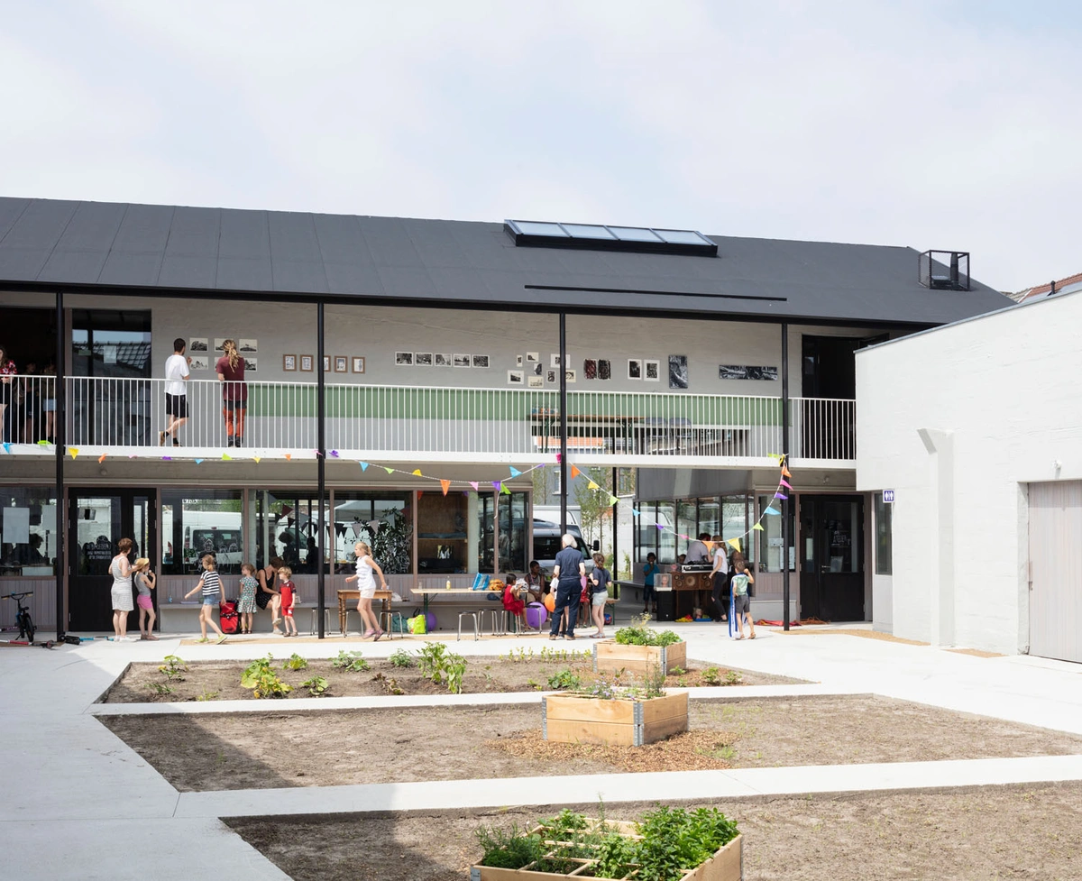
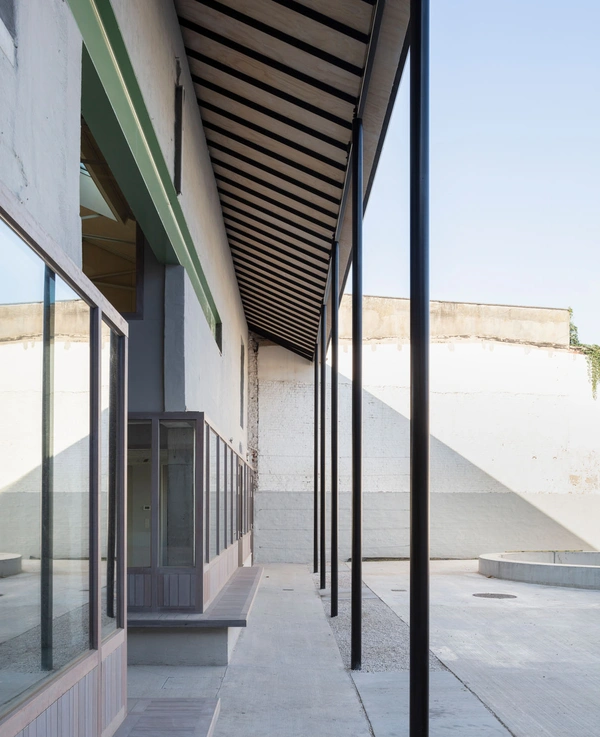
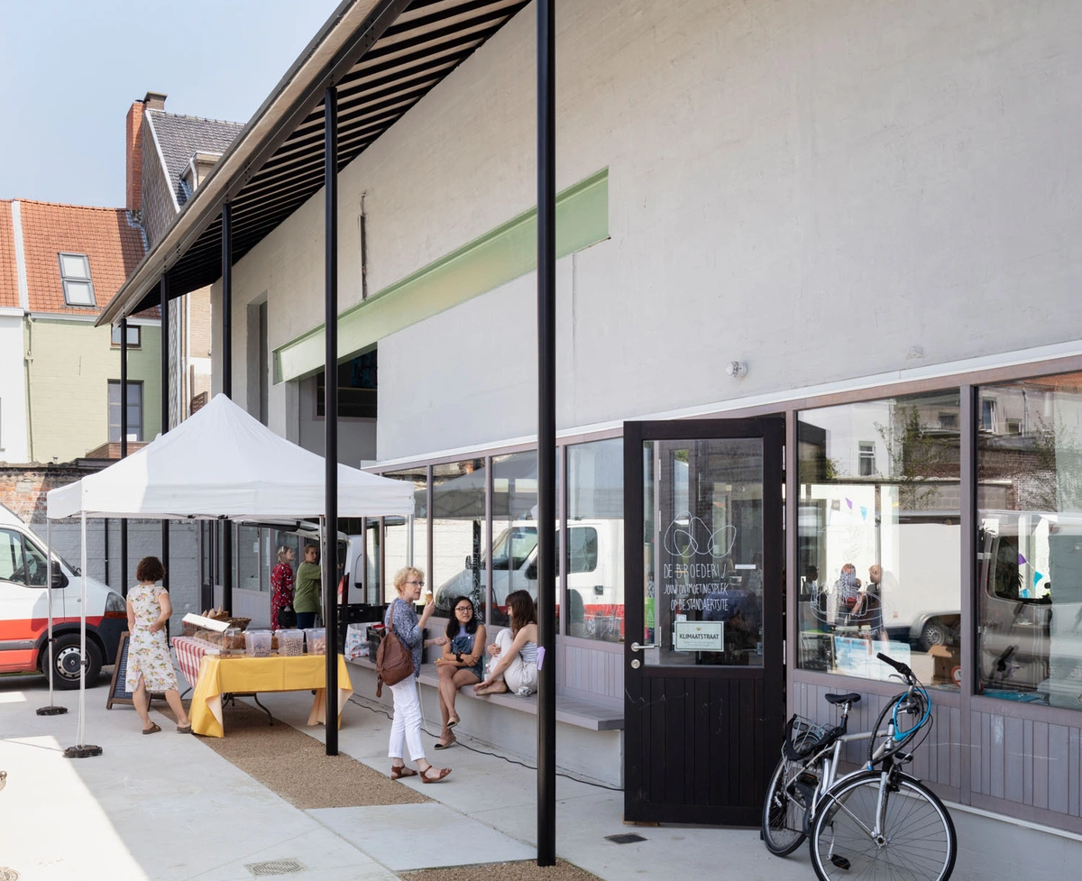
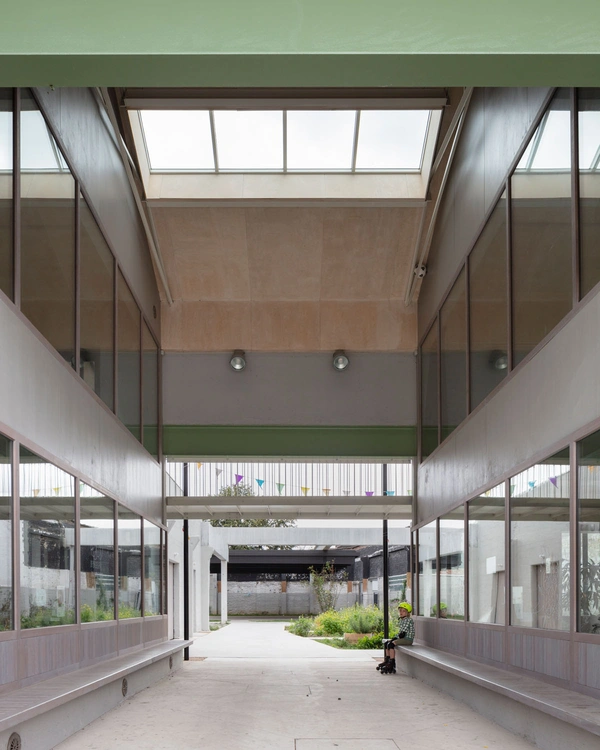
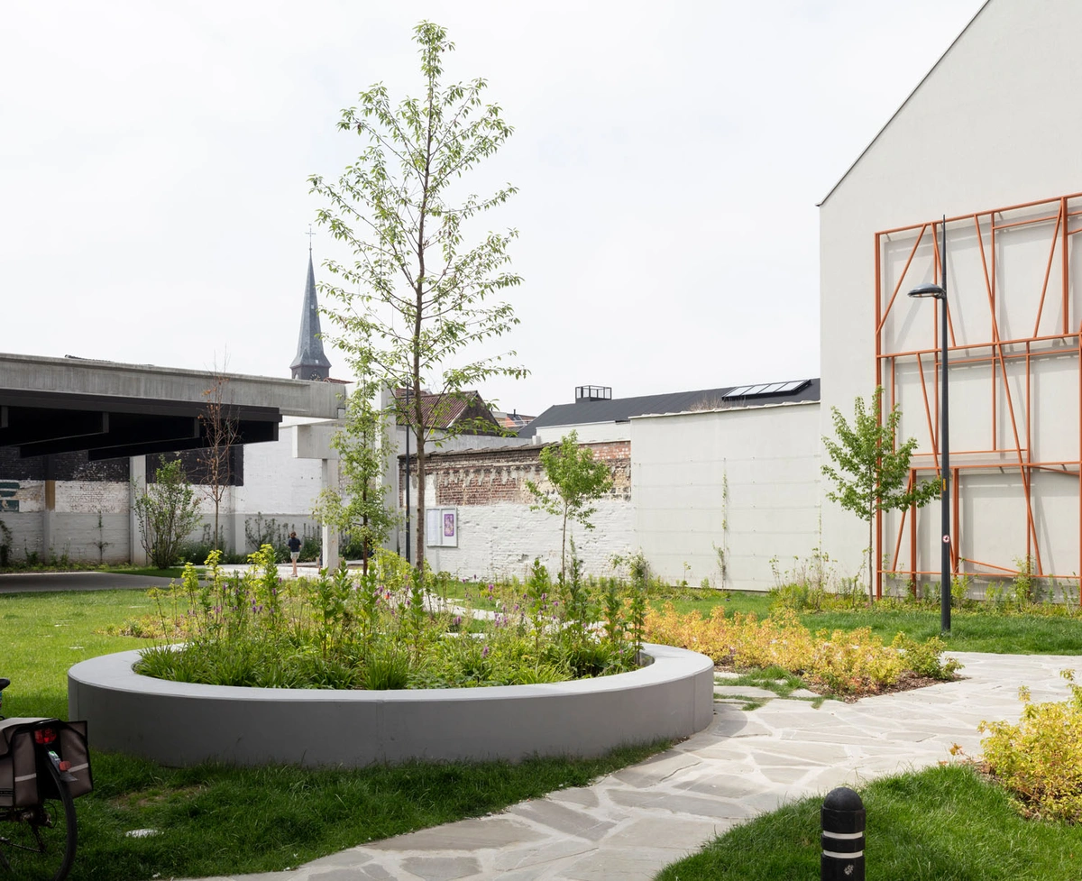
1. The residents' initiative 'Ledeberg Doet het Zelf' (Do it Yourself, Ledeberg) gave the starting signal by organising a referendum on the future of the Standaertsite. One need stood out above the rest: space to meet each other, both outdoors and indoors.
2. In anticipation of the definitive layout of the Standaert site, a group of residents temporarily set to work in consultation with the city of Ghent. They organised numerous activities for the neighbourhood together with other local actors. This way, associations and active residents could experiment. This 'practice time' was also used to help shape the definitive interpretation of the Standaert site.
3. The final design competition was won by a collaboration of three architectural firms: AE, Carton123 and murmuur. The park was co-designed by Atelier Arne Deruyter and H110 took care of stability and special techniques.
