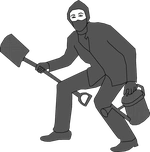According to UN World Urbanization prospects, in the past 40 years, the global population has grown by 80%. In nearly 50 years the Urban population will reach about 70% of the global(world population prospects,2006). This influx from rural to urban areas and massive urbanization creates numerous environmental and social issues. While the effect is observed in the current context as well, the situation is believed to amplify and get worsened in the coming years adversely. One of the primary concerns that would then emerge would be -Food as a commodity. At present cities contribute more than 70% of the world’s CO2 emissions. Cities have long flow network which contributes the most to the Co2 emissions. Systems like Wastewater treatments, Solid waste to landfills, food supply, energy production and many more depend on a long supply chain and non-sustainable industrial methods, and these are the major leaders in the environmental degradation in and around the cities. While I understand the need for these city-level systems, it is essential to re-analyse and re-assess the existing production and management practices and create alternative and rather efficient methodologies which substitute in a more sustainable manner.
So, my bold vision is to integrate the productive landscape in the everyday life of the people and to design an ideal neighbourhood that is totally self-sufficient and defies the existing long supply chain systems in the cities. My design premises include:
Food
Water
Energy
Waste
Biodiversity
In an Ideal neighbourhood, each household has there own productive landscape which includes a compost pit, farms and solar panels whereas on the neighbourhood scale it has food towers that could cater to the overall need for food in the sector. This sector will also have its own systems which are interconnected and interdependent on the citizens of the neighbourhood where imagine, instead of waste going to landfill it becomes the input for farms. Instead of Greywater from households going to STP begin to feed into bioswales around the street and recharge groundwater. Imagine black water getting treated in the sector through wetlands - providing nutrients for fish farming or compost for growing food. A relationship loop that contributes to resilience and environmental sustainability.
This proposal aims to positively impact the everyday life of the people in the neighbourhood. Creating a neighbourhood where you can see the housing typologies with farming areas, food towers, wetlands and forests as leisure spaces for citizens. An environment where barter system and community dining is an everyday things. Where seeing and living with other beings is as normal as the outer greens of the city. And to me, this defines the next century’s urban living where you have food security and access to nutrition at your doorstep and not just for humans but for other beings as well.
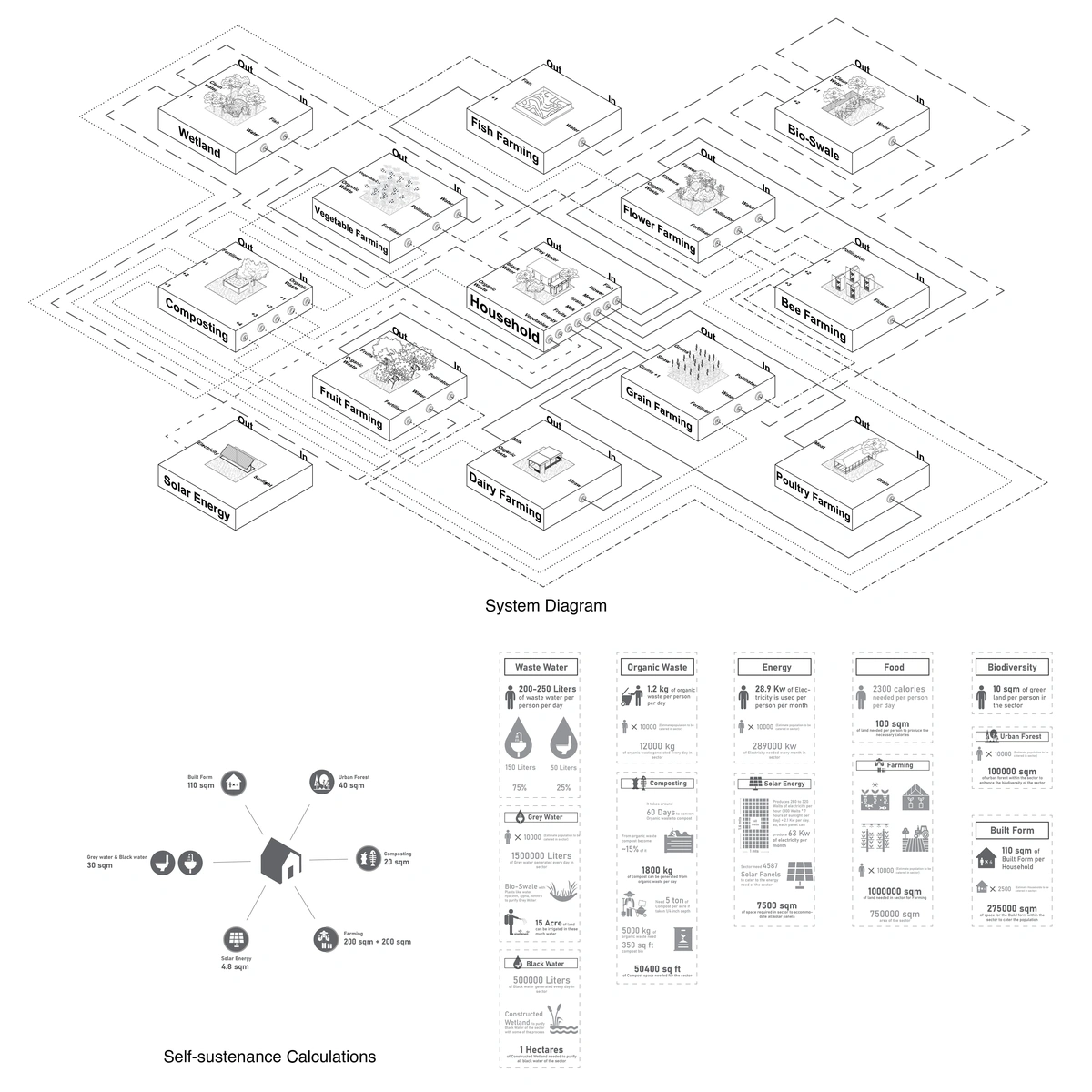
This is my bold vision and a diagram showing the system of flows. Imagine, instead of waste going to landfill it becomes the input for farms. Instead of Greywater from households going to STP begin to feed into bioswales around the street and recharge groundwater. Imagine black water getting treated in the sector through wetlands - providing nutrients for fish farming or compost for growing food. To apply this vision, I made calculations to determine the household need in the neighbourhood.
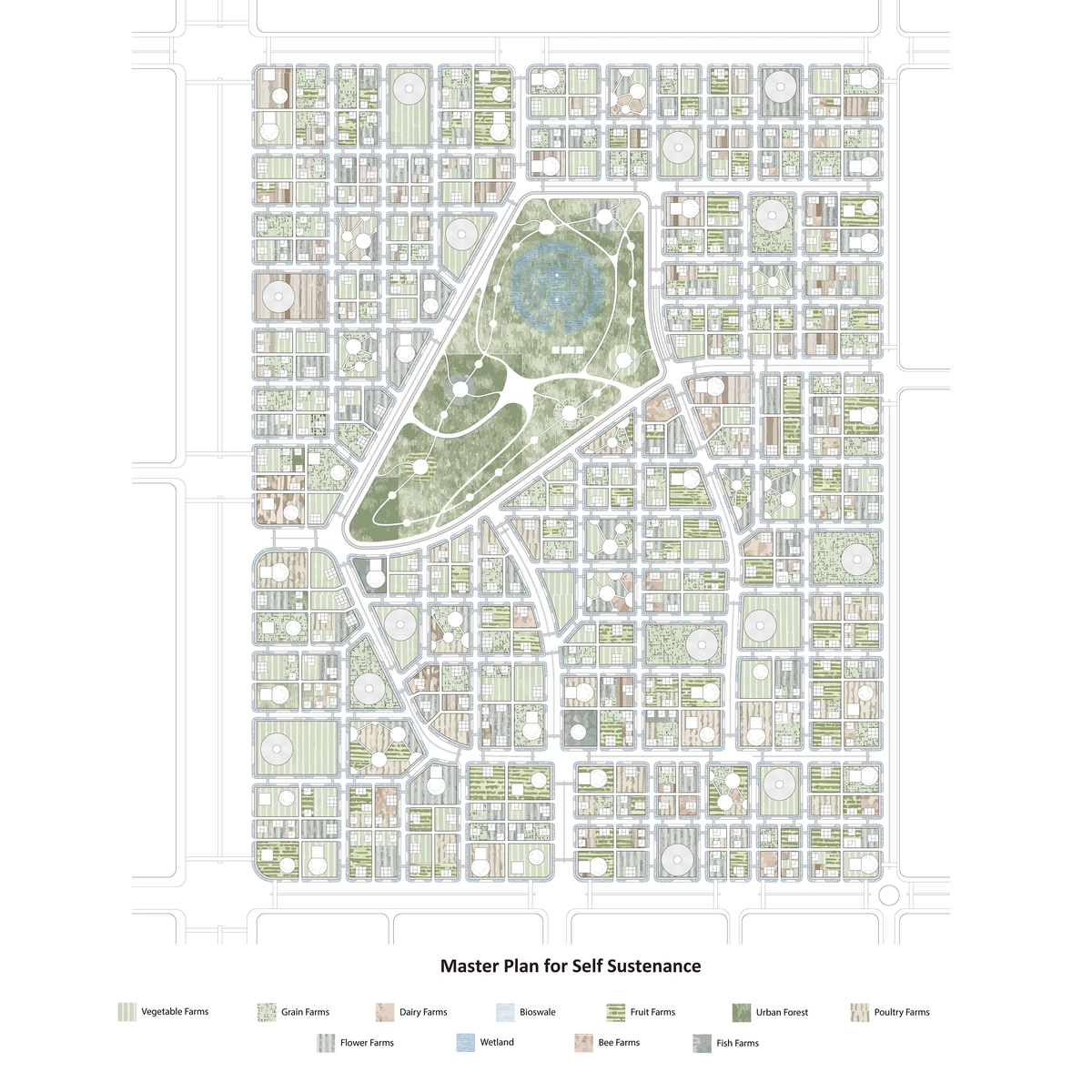
This is the overall master plan that brings all layers together where you can see the housing typologies with farming areas, high rise towers, and food towers in the sector. In the centre of the sector are the wetland, forest and public areas for the citizens. Each unit is placed along the road to create an active frontage. And ROW is designed to accommodate swales, parking, pedestrian footpath as well as small recreation pockets.
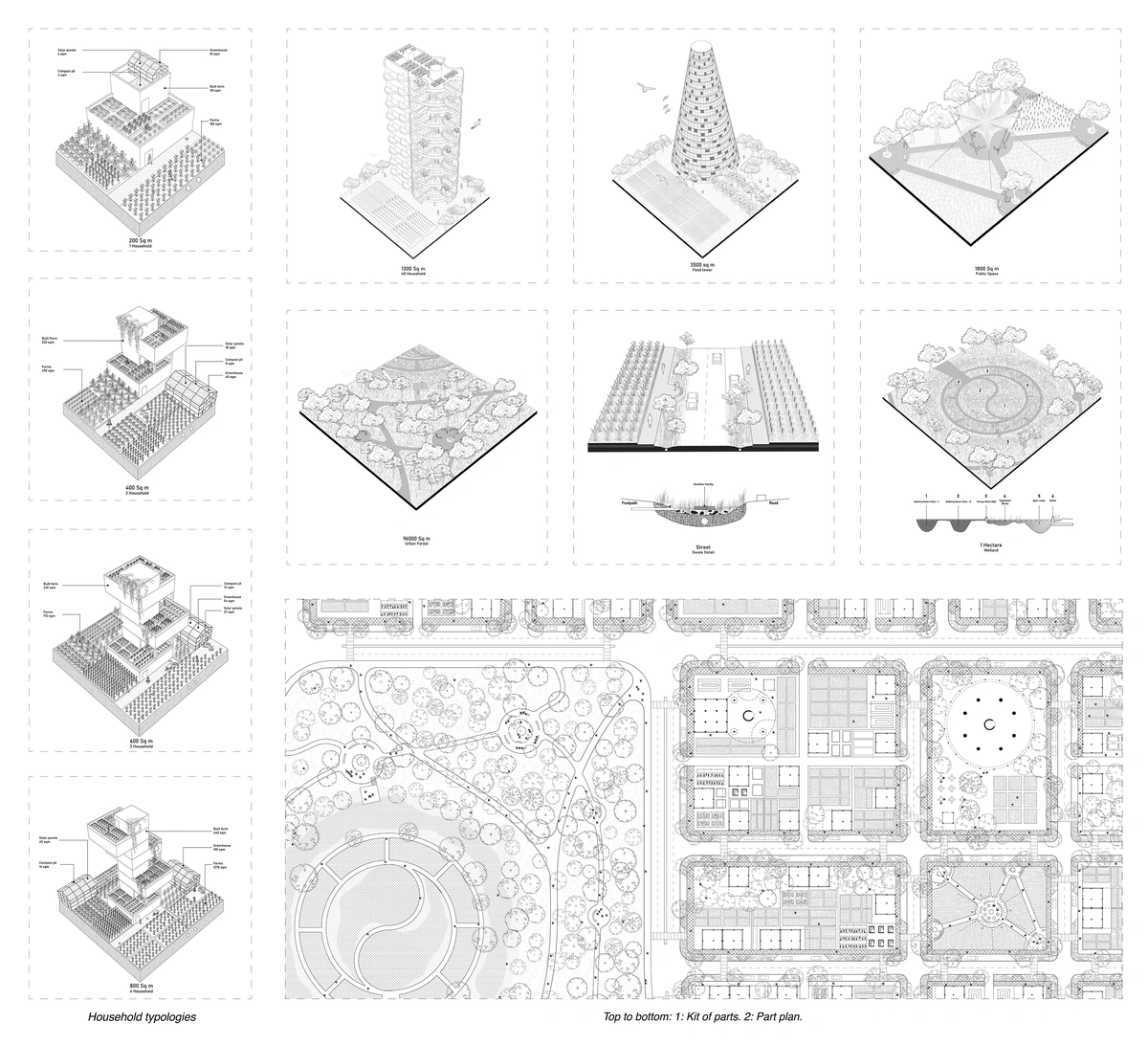
These are the four typologies of housing units ranging from 200 sq m to 800 sq mt. 40% is reserved for the building. Apart from living areas, the sector will also have common public spaces, forests and areas where biodiversity can thrive to foster the social and ecological health of the sector. The final part of the kit includes mechanisms for the treatment of black water and Greywater. Greywater will be connected to the swales and the black water will be filtered through wetland systems.
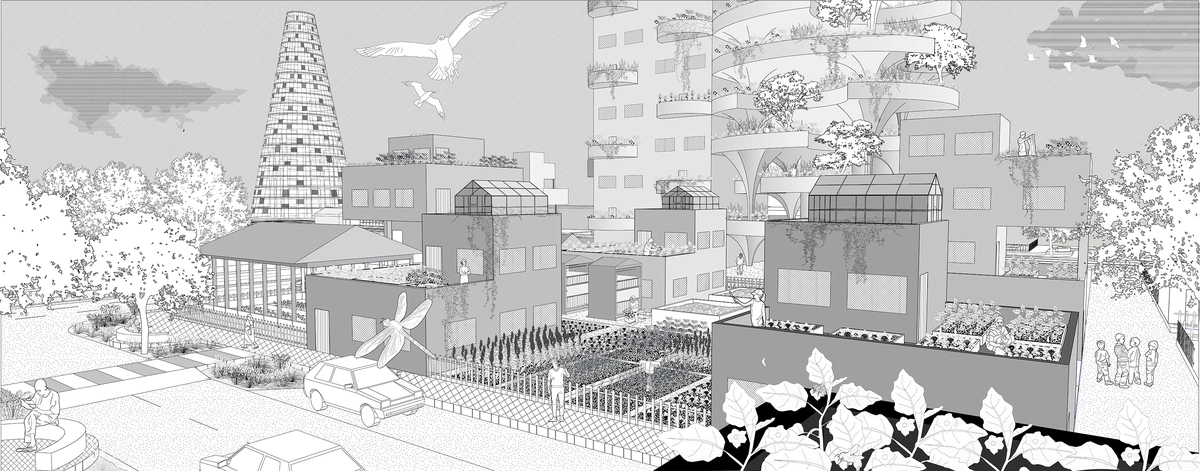
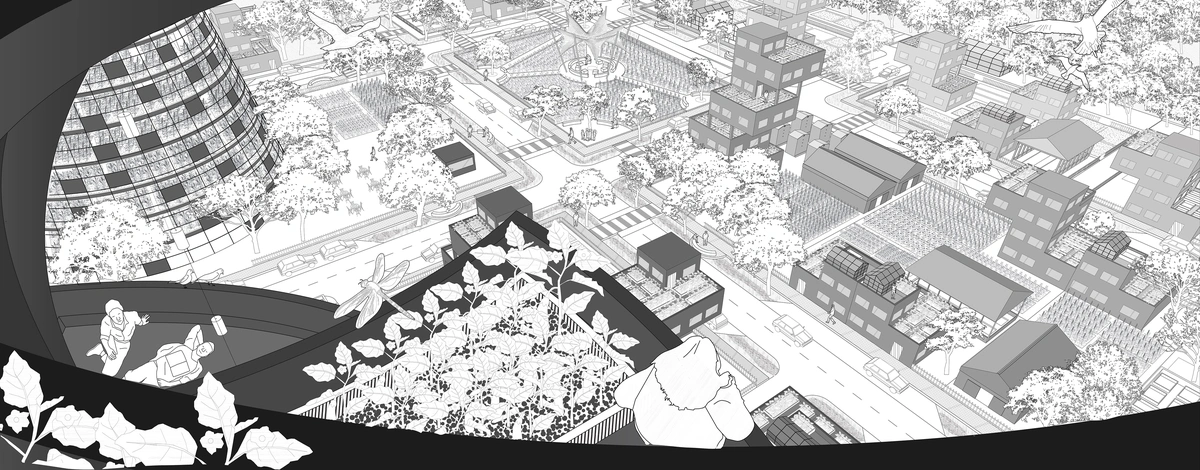
This view from a grow terrace looks down at the sector - a scene where you participate in growing your own food in the middle of the city. And to me, this defines the next century's urban living where you have food security and access to nutrition at your doorstep and not just for humans but for other beings as well.
Dharan Koruduvar is an aspiring Urban Designer having proficiency in articulative and cognitive skills. He has an ardent passion for sustainability and the environment which lead him to undertake a dissertation on climate change. He believes that cities are made of many trajectories, interminably interdependent, which together sway the processes of change that guide it across time. He likes to work within these paths to adjust, balance, exploit and celebrate the possibilities of their intersections, and address their point of conflict.
