Tactical methods are innovative designs approach that aims to achieve long-term urban regeneration with short-term actions. In certain cases, due to the positive impact that these interventions have generated in the urban realm, projects that were once thought of as temporary have now become permanent.
Working at the scale of a street, a block or a building, tactical tools have the power to improve livability citywide. Similar to the way acupuncture inserts needles into one part of the body to boost the well-being of the entire organism, a "tactical" project can lead to positive changes in an entire neighborhood.
This is why these methods were chosen for FOUN’TA’SY project on Ulpiana neighborhood - Ulpiana itself being a neighborhood with many qualities: having a central position to the city and having the greatest potential to initiate change for better.
Ulpiana it was built in the 60s and it is one of the best examples of the socialist-modernism urban design and architecture. Its urban plan is eminent to this day. The neighborhood is characterized by mostly five story buildings, large green areas and landmark towers, circling a fountain, which are very important for our collective memory. However, today Ulpiana finds itself being inaccessible for everyone. Political, economic and social changes during preWAR, WAR and postWAR periods, have left their mark on the urban fabric of the neighborhood creating incoherent spaces and pathway gaps. The potential is high for the entire neighborhood regeneration; however three specific locations have been chosen to illustrate the planned interventions. The fountain area, the bunker and a typical urban void / junk space have been transformed and enriched with content that brings dynamics and identity to these public spaces and activate the social interactions within. Our FOUN’TA’SY celebrates this playfulness through the use of the typical Albanian culture elements such as: Plisi (traditional hat) in The Plisi Pavilions in Fountain of Choice and Tactical Grounds, and Shkami (traditional chair) that is found abundantly in different parts of the project. Similar interventions could encompass the whole of Ulpiana, and outspread to the adjacent city center neighborhoods as well.
Aptly, Ulpiana is to become accessible for everyone, a friendly neighborhood for the community and a spirited habitat for the sportsmen, the elderly, children and families at large.
Tactical Urbanism has proven to be an efficient way of shaping better urban spaces. When we say efficient, we include here the financial aspect - since tactical urbanism method uses minimal materials that are generally into the surrounding, also efficient in the aspect that it is very easily executed, achieving results and facilitating citizens life faster - but not only this, tactical method can serve also as an experimental phase of a solution.
Our approach as a team is to treat all projects with the same research, in-depth and potential impact, despite their scale, having the human wellbeing at the center of our process. The places we create, the elements we design, all have a profound effect in the functioning as well as on the sensory harmony of us as individuals and as a society. We believe that by being heartily conscious and responsible of our role, we can harness it and bring change to our environments where we live and co-create with one another.
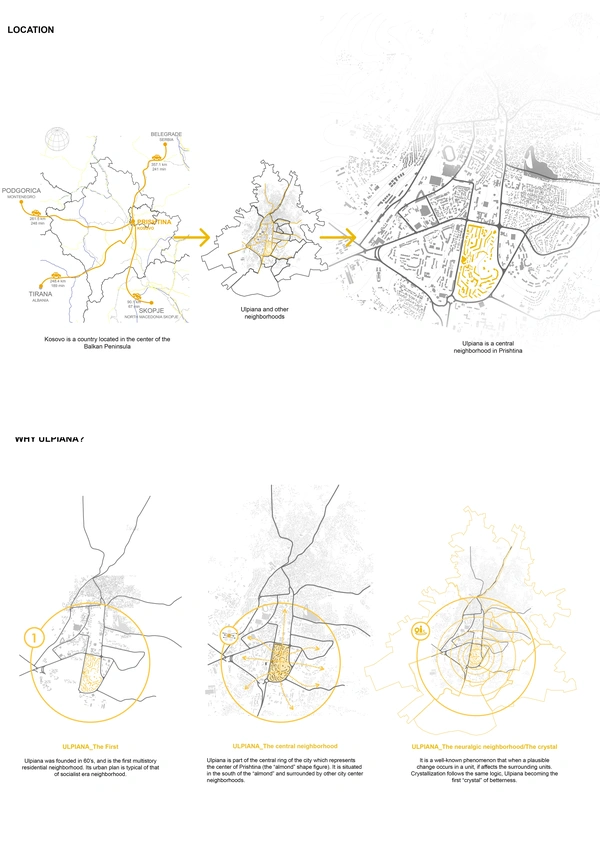
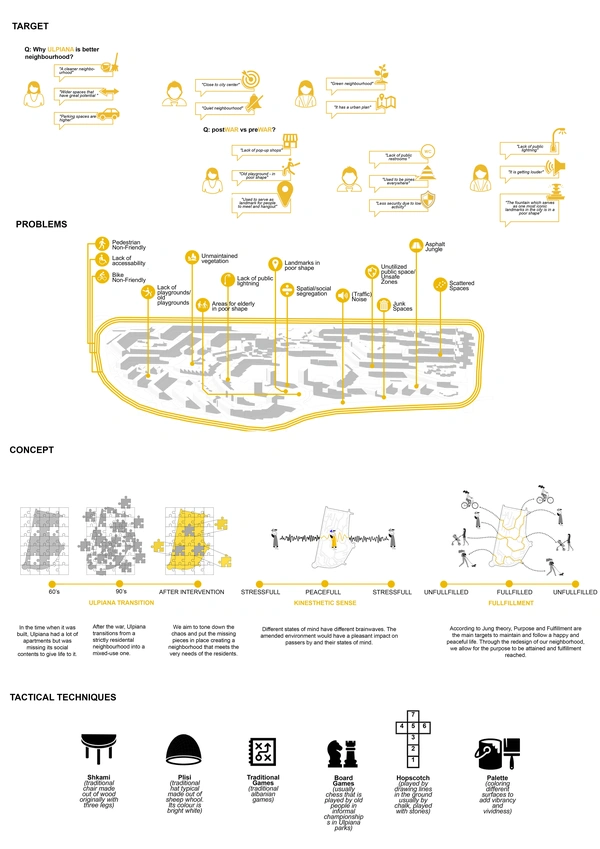
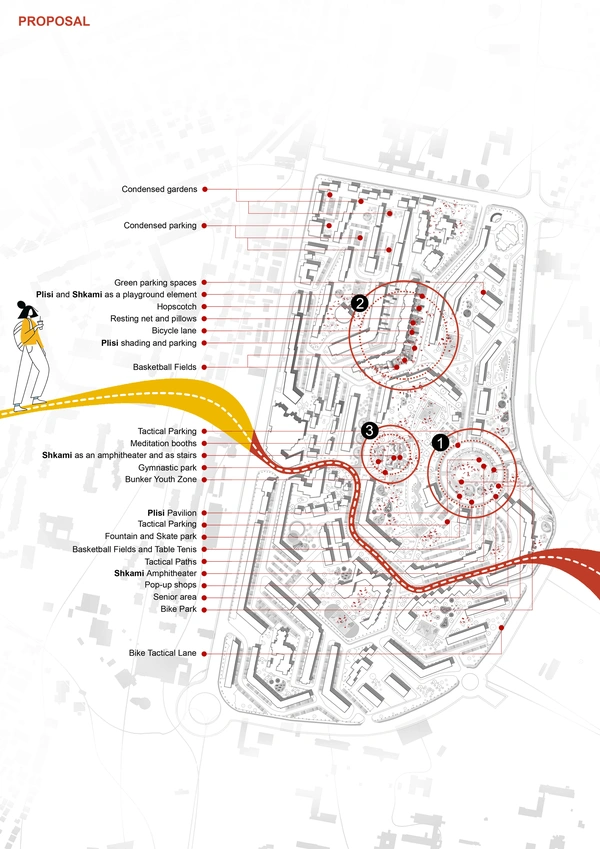
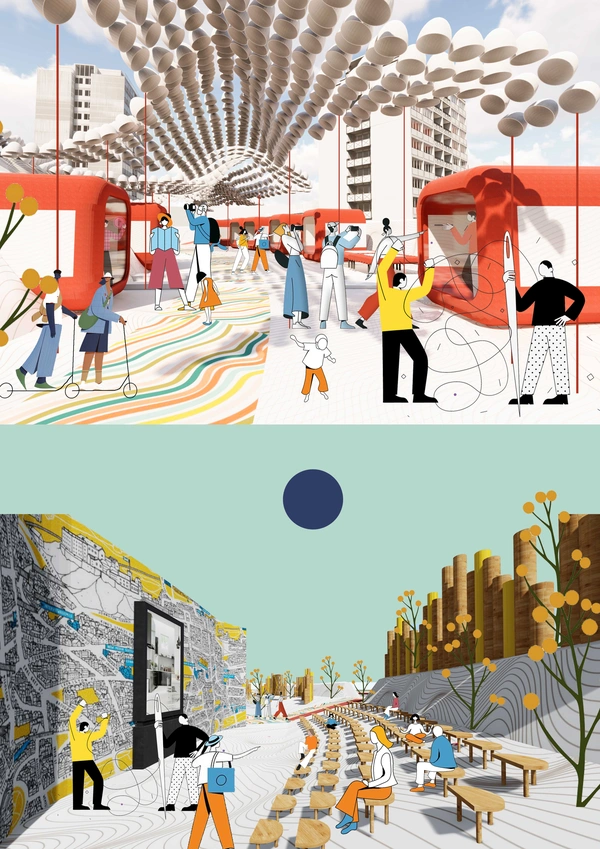
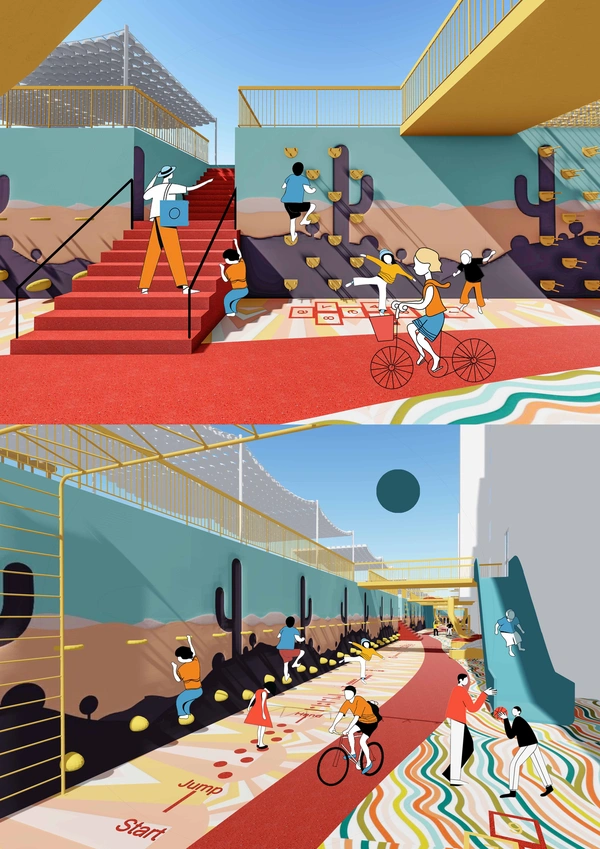
We are the Department of Planning, Design and Supervision within the Public Housing Enterprise JSC, which is owned by the Prishtina Municipality. The Housing Enterprise was established in 1964 after the formation of the housing fund, which was created by deducting 3.35% of the gross salary of all employees at the time. In 1976, it transformed into the Self-Governing Community of Housing and Business Premises. With the suppression of the Kosovo autonomy in 1989, it changed to Public Housing Enterprise, the name it has up to date. In the course of its lifespan, it has built the main neighborhoods in the city, as well as business buildings and other premises. It remains committed to improve the wellbeing of Prishtina citizens through proper management and preservation of public property.
Members that were involved in this project proposal are: Edona Murseli, Vlera Serhati, Genc Blakaj, Dren Begolli, Ferat Mustafa, Vjollca Podvorica, Besiadë Gjocaj, Kadire Shaini Maloku and Dardan Kuçi.
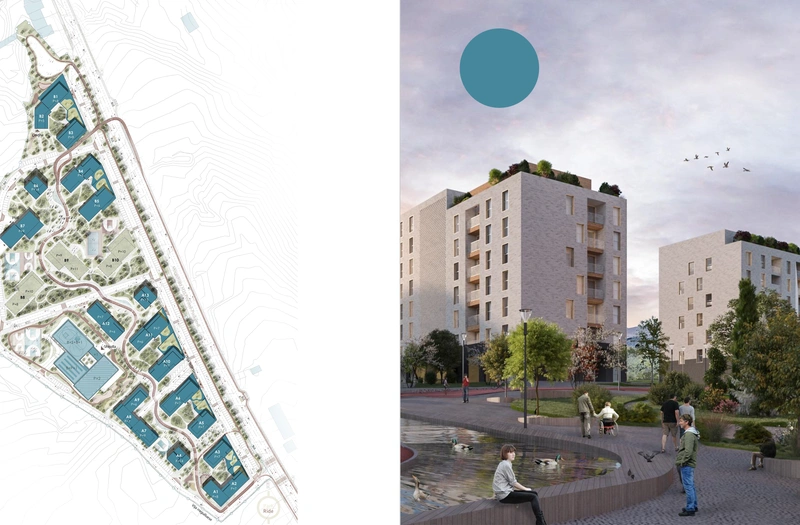
One of the projects very dear to our hearts is the Affordable Housing project, where we’ve designed a neighborhood in Prishtina North. The Model Neighborhood consists of 820 apartment units, business/shops and retail, a kindergarten, an elementary school with a pool and other sport and recreational amenities for the community, and green open spaces.
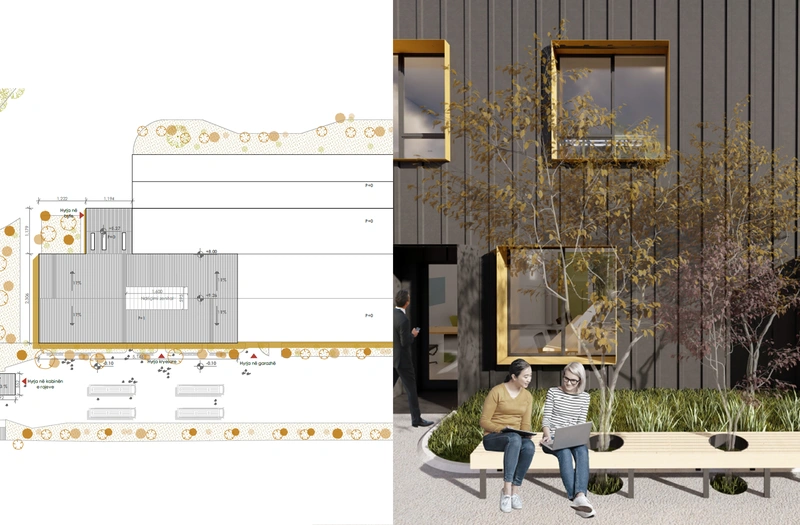
The Trafiku Urban Municipal Enterprise offices redesign project captures the sustainable urban mobility spirit of the enterprise and has it reflected within their administrative area. It is scheduled for completion by 2022.
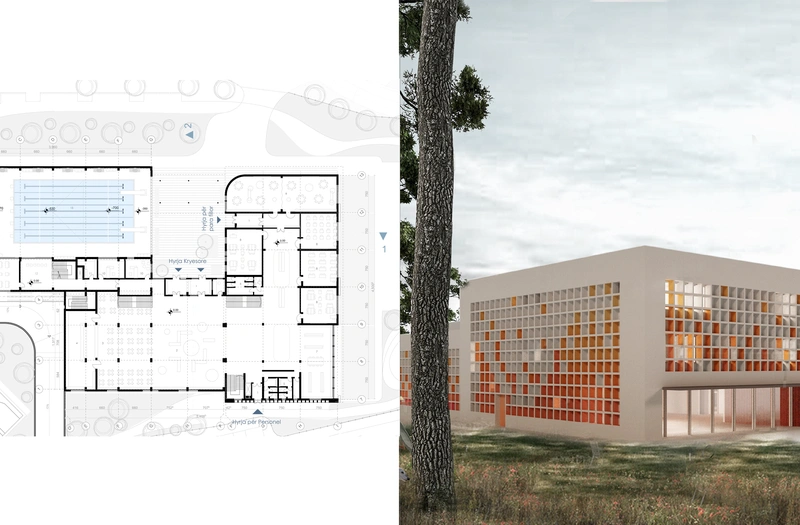
The model school is a prototype of a successful institution where it will be used not only by children but also by the residents of the neighborhood. This school contains different types of spaces with different functions. Characteristic of the school is the swimming pool which will be used by the community, as well as sports spaces placed on the roof of the building, therefore to compensate for space where the facility is built.
