Until 1988, Anscharpark and its buildings were still used as a hospital in kiel. Today, the "Anscharpark" residential area is located on the site, where some of the historical hospital buildings are integrated between new residential buildings.
Due to the still visible and noticeable old building structures - such as the historic wall around the neighborhood - the Anscharpark appears from the outside like a special zone in the city.
Growing social and urban infrastructures, an inclusive neighborhood, and a community desire for constant development make the neighborhood seem to function within itself and without the outside world.
In this "island status," I see ideal urban laboratory conditions to address current challenges of living in the city and explore possible solutions.
Climate change, loss of biodiversity, anonymity or social inequality, for example in access to healthy and sustainable food, education/knowledge or even housing, in my opinion demand a rethinking of urban and social structures.
Already in the 1920s, the first "village community centers" emerged in rural areas in Germany, providing access to various premises, machinery, culture and progress that not every individual household or business could afford. With communal bathrooms, libraries, laundry rooms, bakehouses or pubs, they became the communication center of village life or a small town. Nowadays, there are few of these houses, as progress and new technologies have made them pointless.
I have rediscovered this almost forgotten idea of sharing and accessibility of the "village community houses", developed it further and adapted it to today's needs and difficulties of urban life. My positively interpreted future perspectives should help to think and design urban structures more resilient to social, political and ecological challenges.
In my concept I consider the Anscharpark as a kind of "urban laboratory" in which social, ecological and economic solutions for the urban space are created together.
How do we want, can and must live in the future?
The project "Hello Future?!" shows positive visions of the future of Anscharpark, personally narrated by fictional actors. Imaginary stories, cycles and visualizations illustrate the potential that could arise for urban districts and neighborhoods if knowledge, space and goods were once again shared with the community and made freely accessible to everyone.
The project "Hello Future?!" wants to show what potentials and places can be created when knowledge, space and goods are shared with the community again and made freely accessible to all.
Even if it is only a utopia of a social, sustainable and inclusive neighborhood and possible difficulties are disregarded for the time being, the project wants to plant ideas in people's minds that can and should grow.
Especially through the stories told by fictional protagonists, I would like to invite an unlimited number of actors to participate in a collective fiction, instead of just taking note of seemingly finished drafts by experts.
We could understand the project "Hello Future?!" as a kind of ideal state of the neighborhood, which is worth approaching and should be further researched in a collective, interdisciplinary, transdisciplinary and participatory way.
In my opinion, this approach could be seen as part of any participatory urban development.
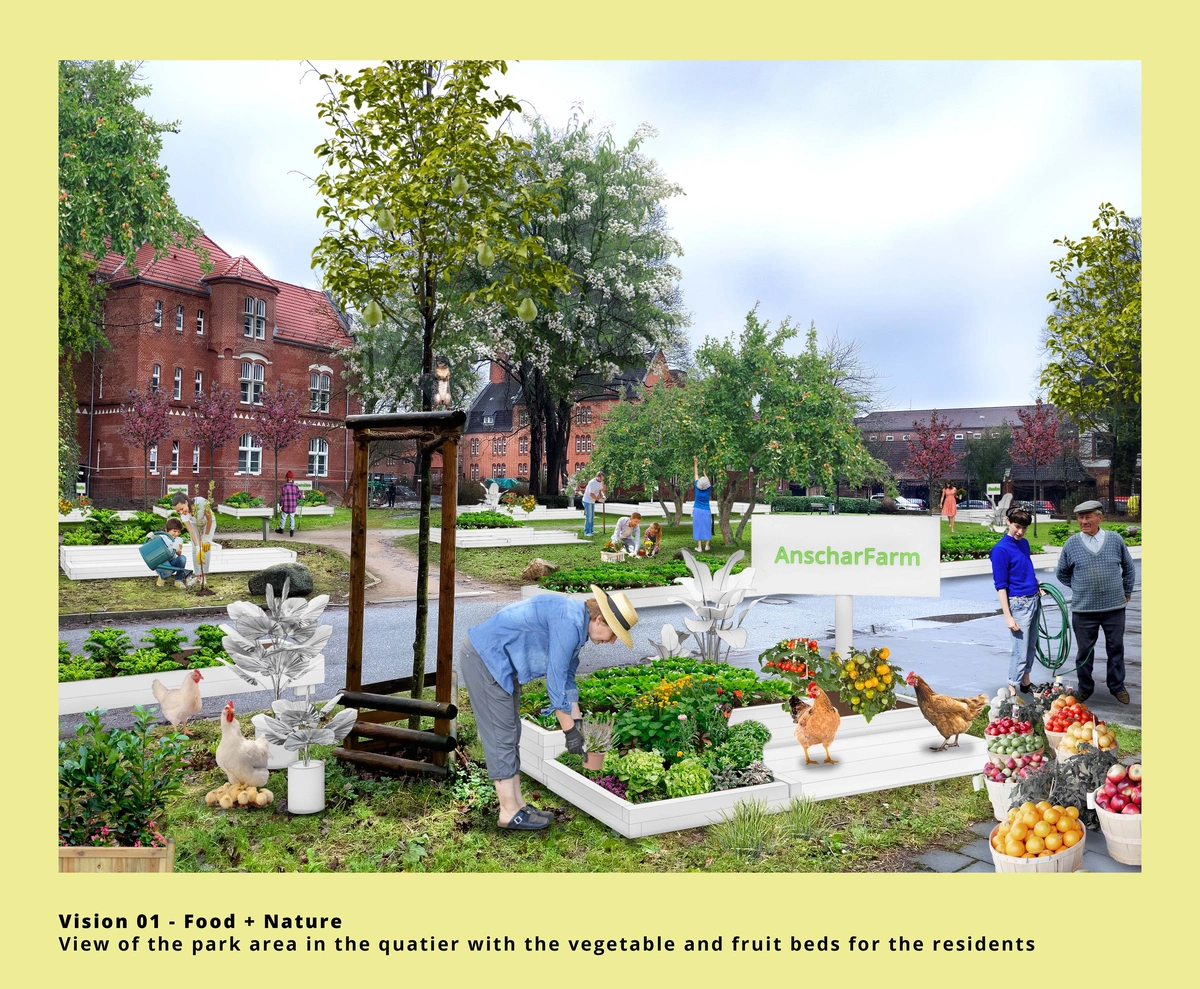
In the visualizations you can see the parks in the Anscharpark neighborhood, where in my vision vegetable and fruit beds serve the residents as an urban self-sufficient garden.
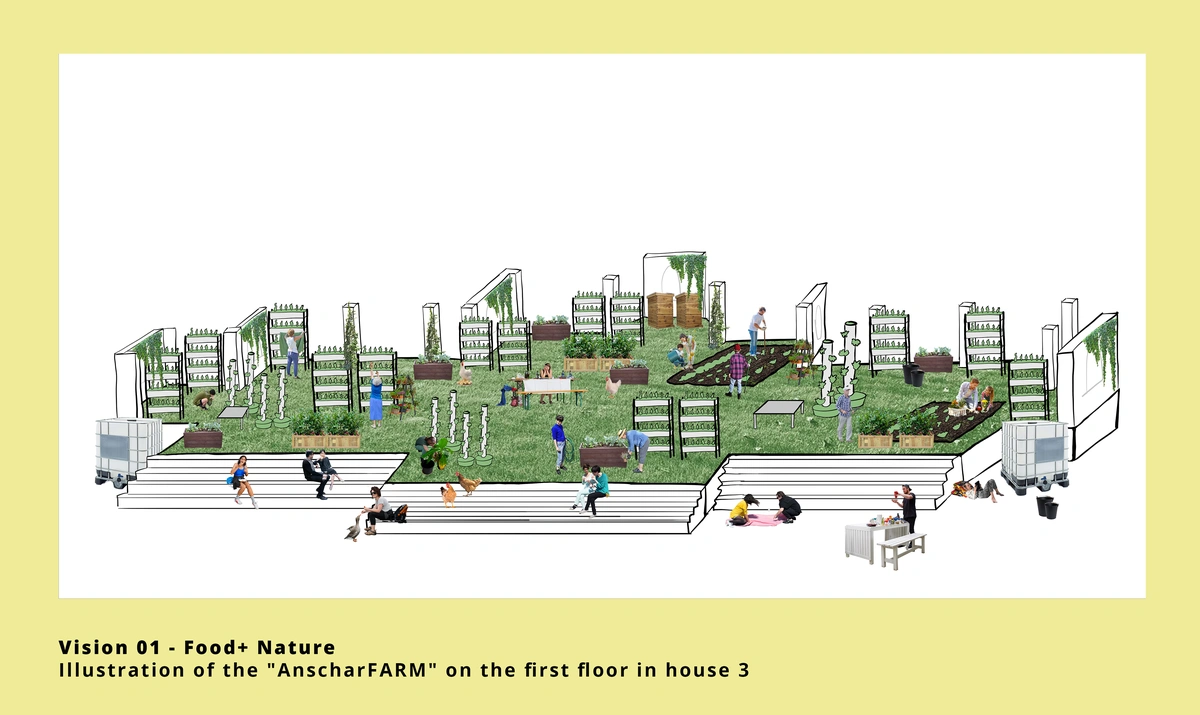
Also in a now still empty house 3 in Anscharpark food should be cultivated in the first floor opened in my vision (with Aeroponic and Hydroponic for example).
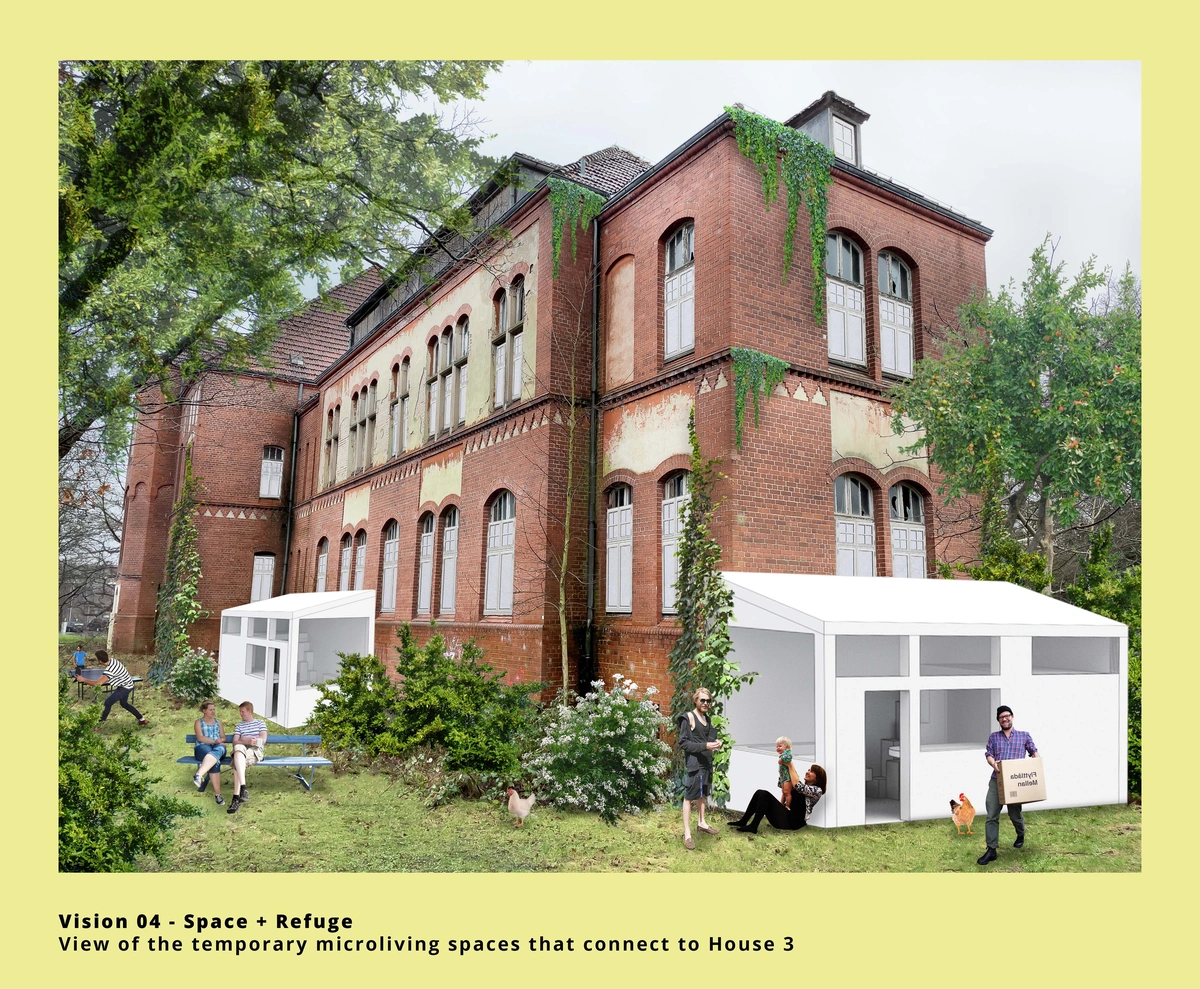
This visualization shows the temporary microliving houses that will be attached to the central house 3 in the neighborhood.
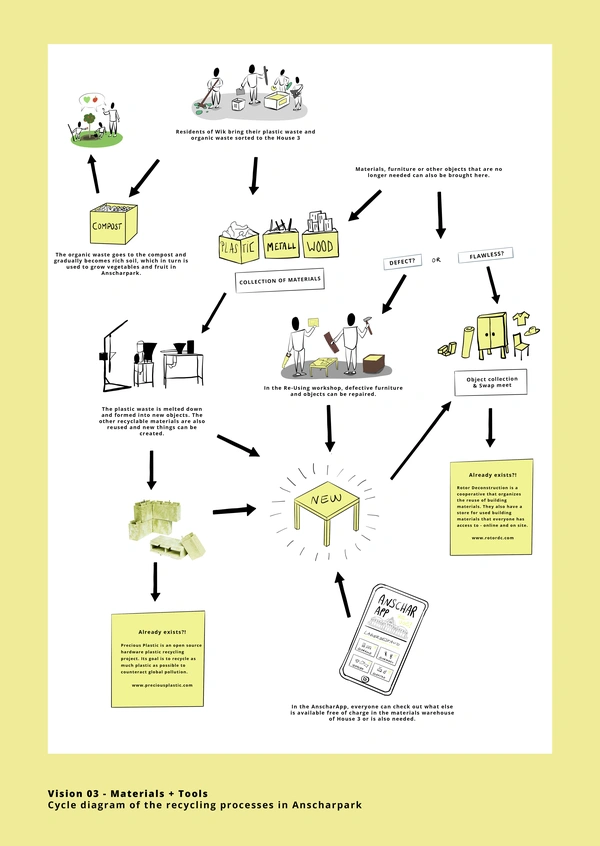
Cycle diagrams are meant to illustrate how I envision processes and social structures of my utopias/visions and how they might play out. Here you can see the cycle diagram from the vision to "Material+Tools" as an example (each vision has such a cycle diagram/illustration).
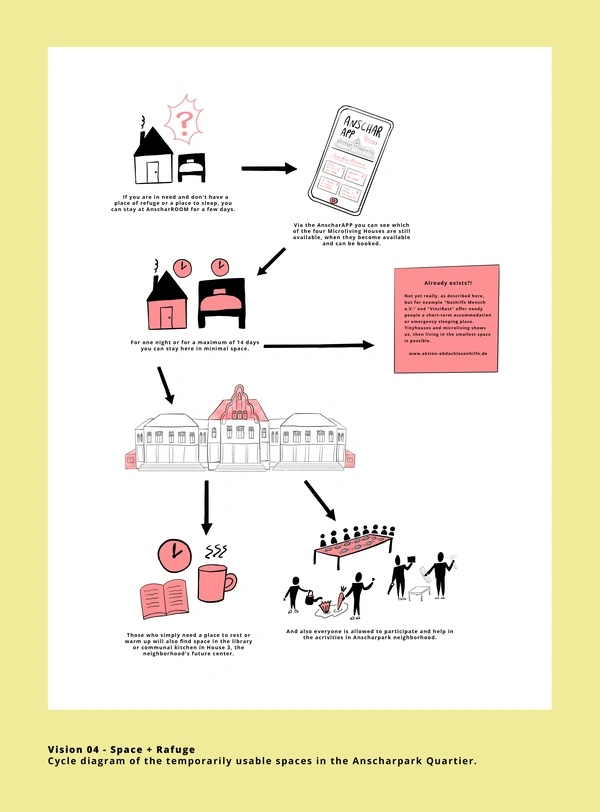
Cycle diagrams are meant to illustrate how I envision processes and social structures of my utopias/visions and how they might play out. Here you can see as an example the cycle diagram from the vision to "Space+Refuge" (each vision has such a cycle diagram/illustration)
Hello, I am Lisa Wohlsen and I created this project.
I am an interior designer/ spatial strategist and I am doing my Master of Arts at the Muthesius Academy of Fine Arts Kiel in the field of "Spatial Strategies". One of the main focuses of the Master's degree is researching and intervening in space. This involves spatial research, spatial interventions and projects in public space. Urban outdoor or indoor spaces with a public character are the focus of strategies of spatial analysis and intervention, which understand space as a social production process of perception, use and appropriation.
As a spatial strategist, I begin each project with the mission of creating and designing spaces for people. To impart knowledge, to address current social issues and to contribute to the improvement of urban quality of life. It is always important to include the given, i.e. the existing situation and its users, in order to develop spatial solutions with, through and for them.