As an attempt of redefining the limit, the project uses the existing spatial and human resources of the temporary night shelter in the Pantelimon neighborhood, in order to respond and upgrade the daily needs of the homeless people who currently live there. The property limit is used as a space for mediation and negotiation, a position that would question the street and its role as a public space and the shelter as public infrastructure.
In response to the excessive presence of fences in the Bucharest public spaces, the project proposes a new form of the border made out of 48 storage units, a neighborhood resource collector, a covered space, and a planter. The presence of the equipment extends and completes the shelter’s restrictive night-time schedule, allowing individual access to personal belongings throughout the day by transforming the existing property limit from an object of separation into a space that is continuously defined through its everyday use. The limit acts as a flexible storage apparatus for personal belongings, a necessary feature that does not exist inside the shelter.
By placing the equipment on the border of the property, they influence both the internal routine of the shelter and the activities carried out in public spaces by the residents of the center. Although it does not solve the precariousness of such living conditions, the intervention cultivates through construction, management and use, the individual identity and the collective responsibility of the sheltered homeless, mediating their relationship with the neighborhood. The existing boundary is negotiated between two instances of concern related to public space: the street – open for collective activities and the shelter – with controlled access, situated in the care of the Local Administration, thus redefining the shelter’s relationship with the neighborhood.
The project transforms a marginal situation – both spatial and social – into a new place with multiple uses, upgrading the living conditions from an official temporary shelter to an informal semi-permanent accommodation. From a separation tool, the boundary becomes a space for help and interaction that consolidates their living situations, which helps in the end to create a relatively safe perimeter.
The project creates a possibility of negotiation between the informal and unregulated reality of homelessness and the infrastructure of public administration. By changing the image of the shelter towards the street, the insertion also acts to change the perception of the neighbourhood towards the residents of the night-shelter. Changing the character of the border is a moment to make visible this place of social infrastructure instead of leaving it in hard separation from its surrounding context.
For the administration of the shelter, one of the first immediate benefits was that by leaving the personal items outside of the dormitories helped maintain a more hygenic interior space for the residents.
However the intervention also highlighted the need to address longterm precarious living situations and plan for extending the services offered by the public programme. Creating possibilities of contact through sharing and exchange helps to create a more inclusive neighbourhood.
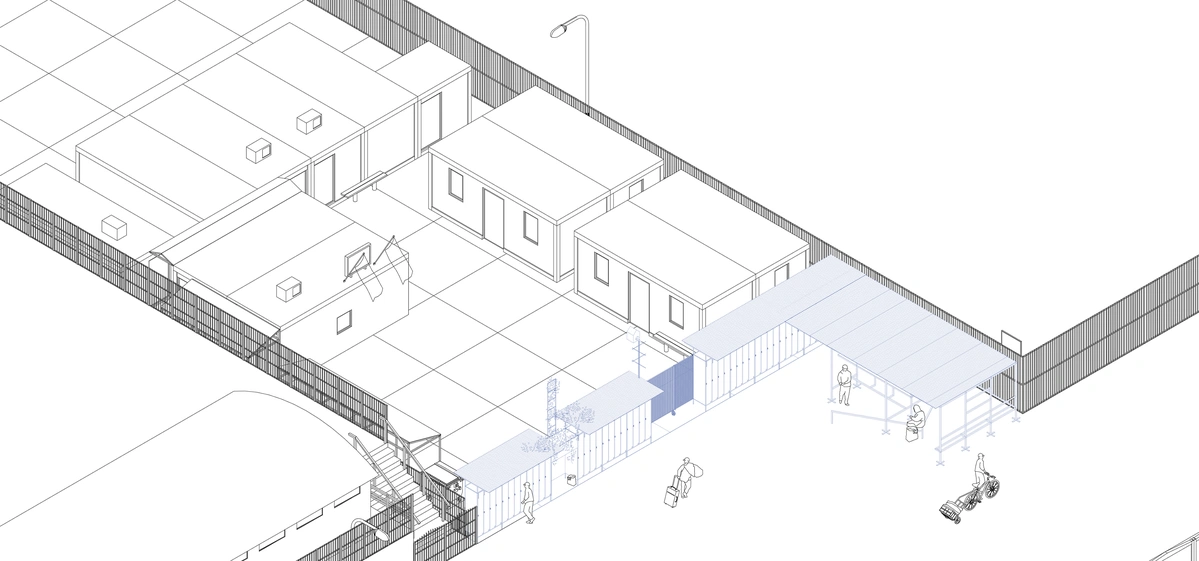
Axonometric drawing
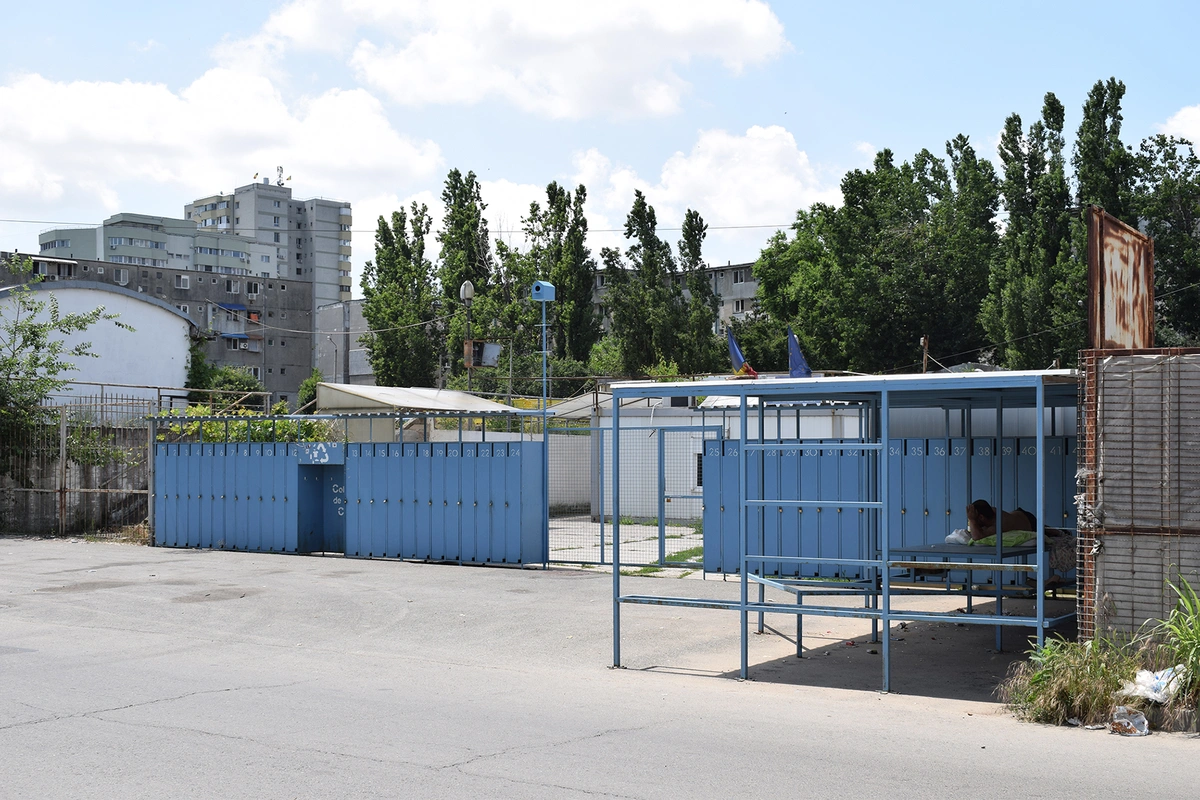
Redefining the edge towards the street
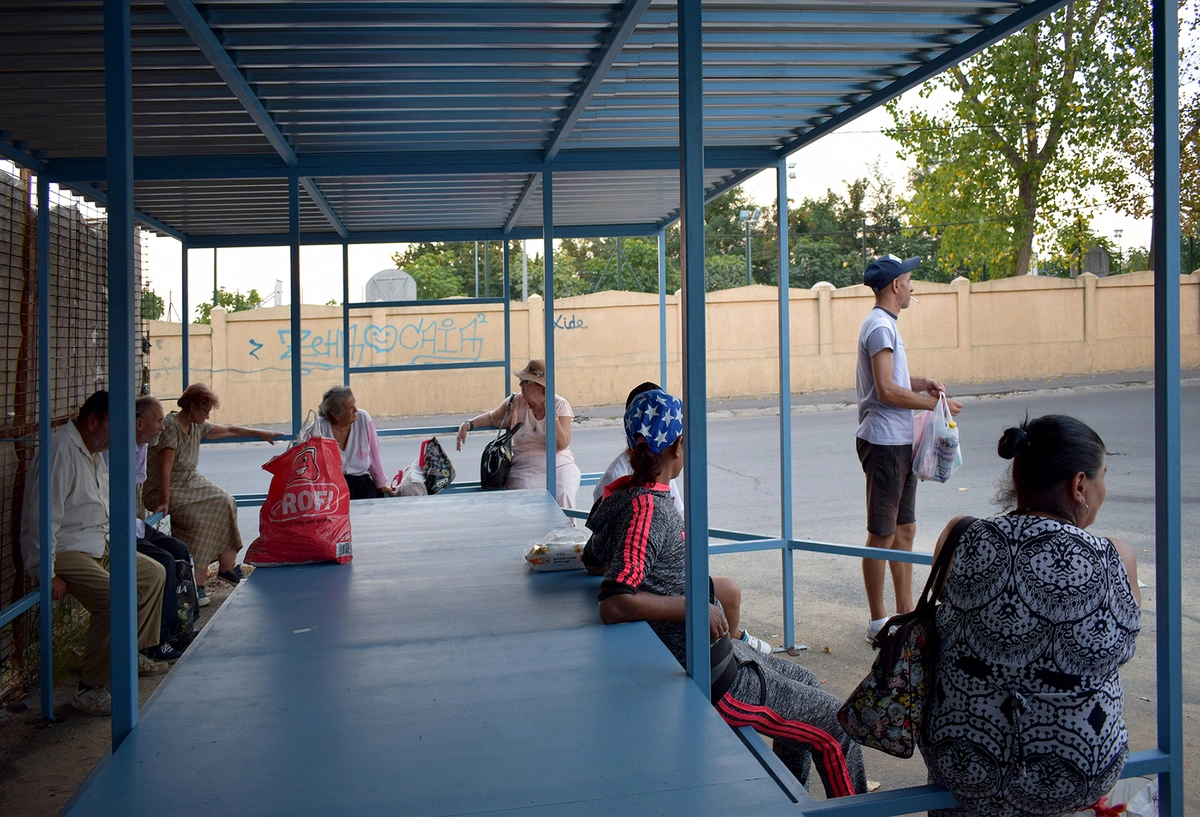
The covered shed as space for waiting and resting
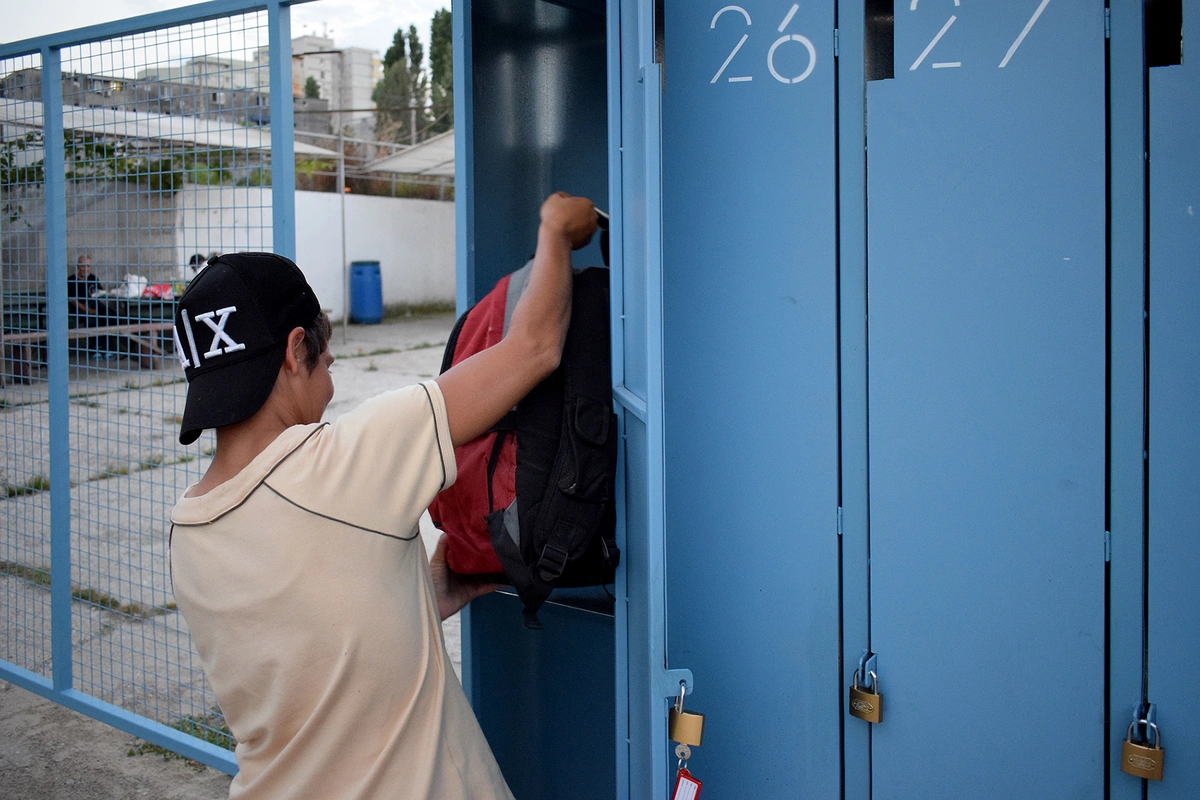
Individual storage unit
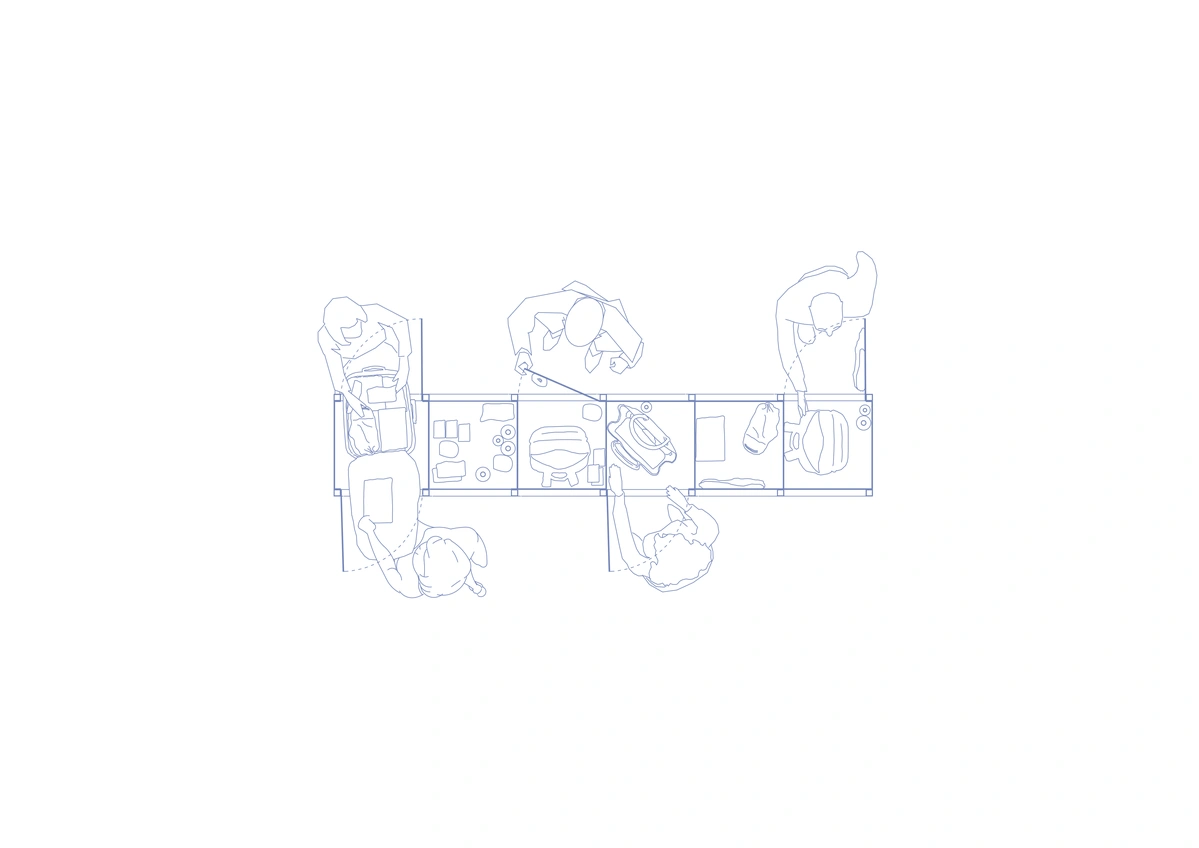
Storage units accessible both from the street and from the courtyard
George Marinescu and Maria Daria Oancea have been working together since 2015, developing an architecture practice focused on mutations regarding public space, living conditions, property and land use, as manifested in the everyday life of the city.
Founded as a dual practice consisting of a design studio and an NGO, Atelier Ad Hoc engages with situations associated with social and spatial vulnerability, dealing with informal or planned aspects of architecture.
The works of the studio have received a number of awards the most recent being the “Research through architecture” Award at the Bucharest Architecture Annual for the project “The third instance” in 2021, the “Initiatives/Experiments/Visions Award” at BETA Timișoara Architecture Biennale for “substandardPLUS” in 2020.
George Marinescu and Maria Daria Oancea have also been part of the artist’s residence at Akademie Schloss Solitude Stuttgart in 2020 and are part of the ECOSolidarity Session organized in New York in 2021-2022.
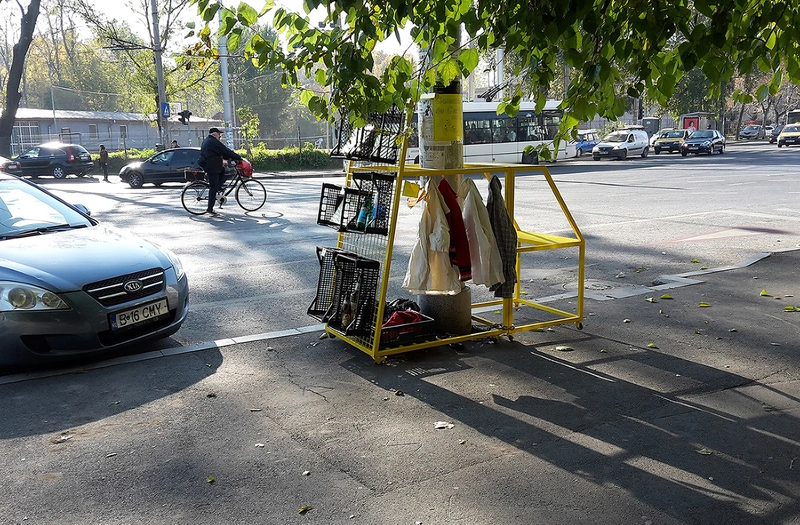
Neighborhood Collector
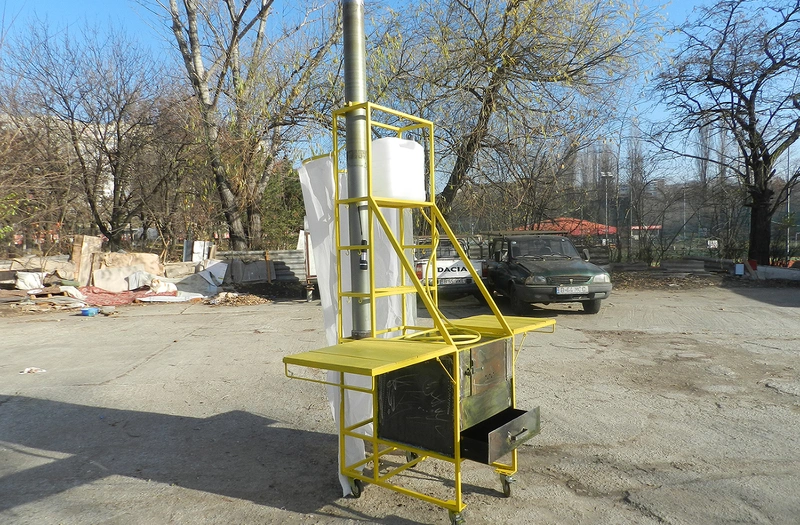
The Flying KITchenette
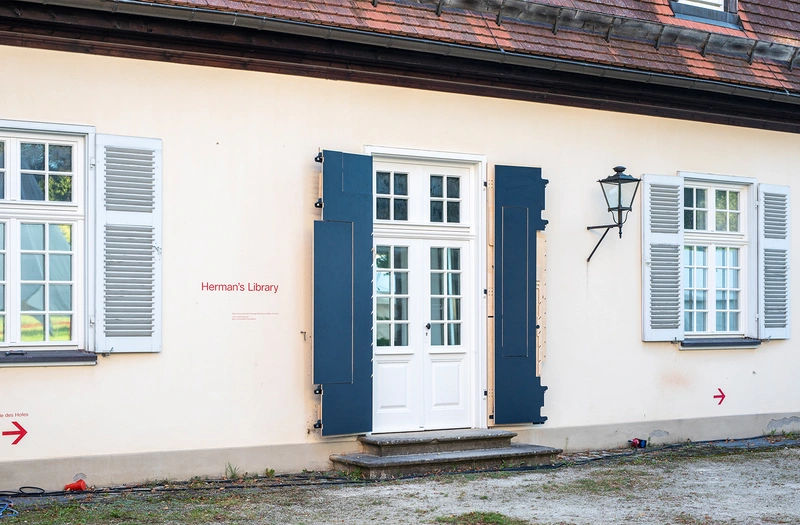
The Third Instance
