The core of our submission is how to plan for neighborhood in large scale projects, by using the planning phase actively to do intermediate projects to support the intentions in the plan. We have established a structure that facilitates a hierarchy of urban spaces with the urban zone and communal garden at one end of the scale, and the sheltered courtyards at the other. It should be easy leading an environmentally friendly lifestyle here. Durable and natural materials will primarily be used in the buildings. The project has an ambition to develop a strategy for circular economy in parts of the project through facilitating the use of recycled materials. The core of the neighborhood thinking, has been about the hierarchies of neighborhoods.To develop a neighborhood, it is important to know what type of communities will arise within an area. What do the different communities share and what contributes to their identity and sense of belonging.From the smallest community via the entrance and staircase which connect 20-30 people, to the entire housing block with 2-400 people, via the area of Nansenløkka housing 1-2000 to the whole area of Fornebu completely built, housing 25-30 000 people. In the competition proposal for the city plan delivered in 2017, we proposed to start the development of Nansenløkka by establishing the garden and the communal house. Since the property had to be regulated before building the permanent garden and house, we applied to the city officials of Bærum to be able to build a temporary structure and establish a temporary garden. The communal garden and house are already in place as temporary measures on the site. The permanent communal house will be a social arena for all residents and visitors. The building is designed as a generous, multifunctional room with adjacent features like kitchen, bathrooms, and food box central. The vision here is events like eating together, meetings, theme nights, movie nights, cooking classes, birthday parties, Christmas parties and the celebration of 17th of May. The communal garden is planned as an arena for teaching practical and theoretical knowledge about urban farming, networking, activities, demonstration gardens and workshops. The garden at the 9.4-site could become a low-threshold meeting spot for anyone interested in urban farming in Fornebu. An activity like that could inspire and recruit residents to a greener lifestyle at the same time as it teaches necessary skills and knowledge.
The most important thing we did, was to take advantage of the opportunity that lies within the temporary to create a place, already from day one. We won a big regulation assignment. To regulate a site takes minimum 2-3 years. The plot is fallow pending realization, and it could double the time. We won in 2017, the plan was accepted in 2021, and the first completed building is planned for 2023-24.
The garden was put in place using pallet frames already in 2018, already one year after the competition win. Long before the plan was finished and accepted, we applied to the city of Bærum for a temporary permission for garden and community house, and the house was finished in spring 2019. This meant that the neighborhood’s sense of community and identity could start to grow in step with the garden and parallel to our work with the regulation plans.
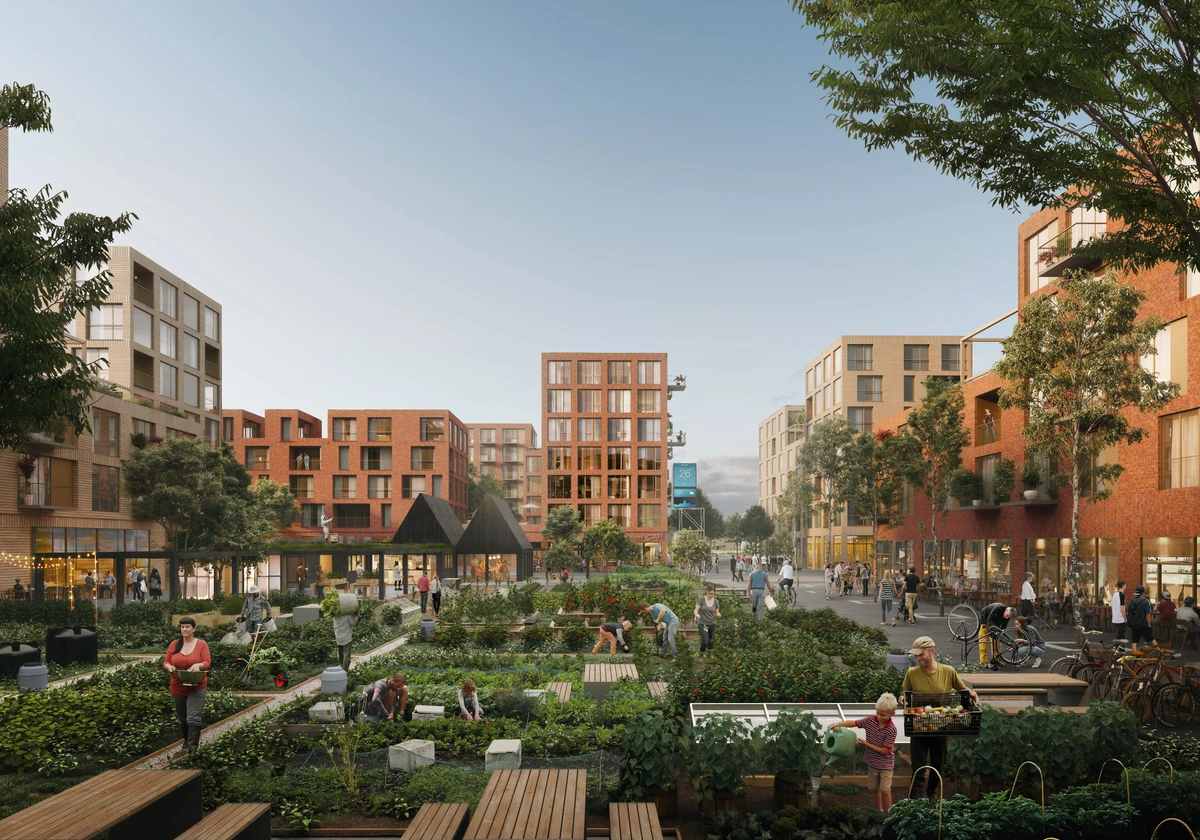
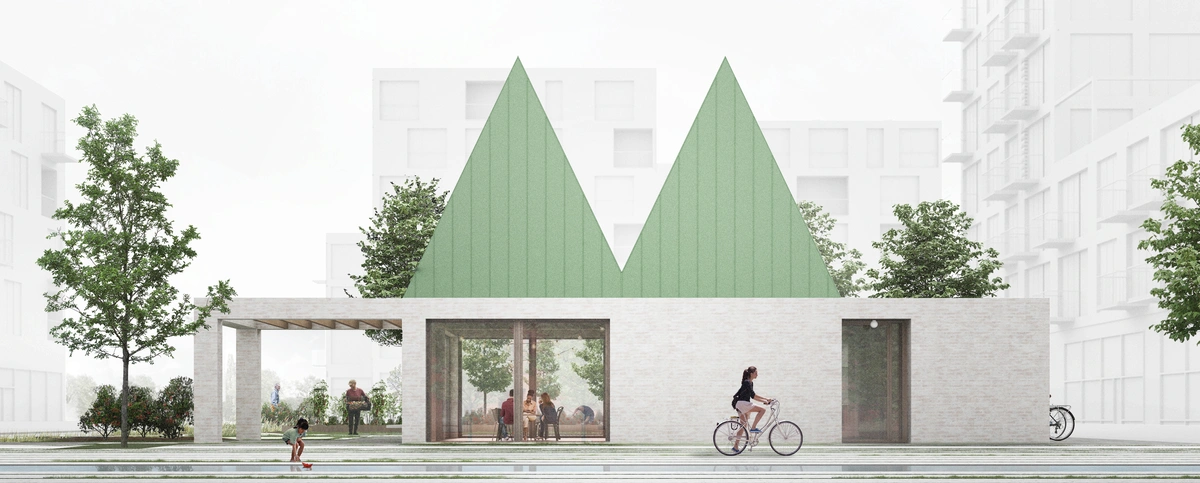
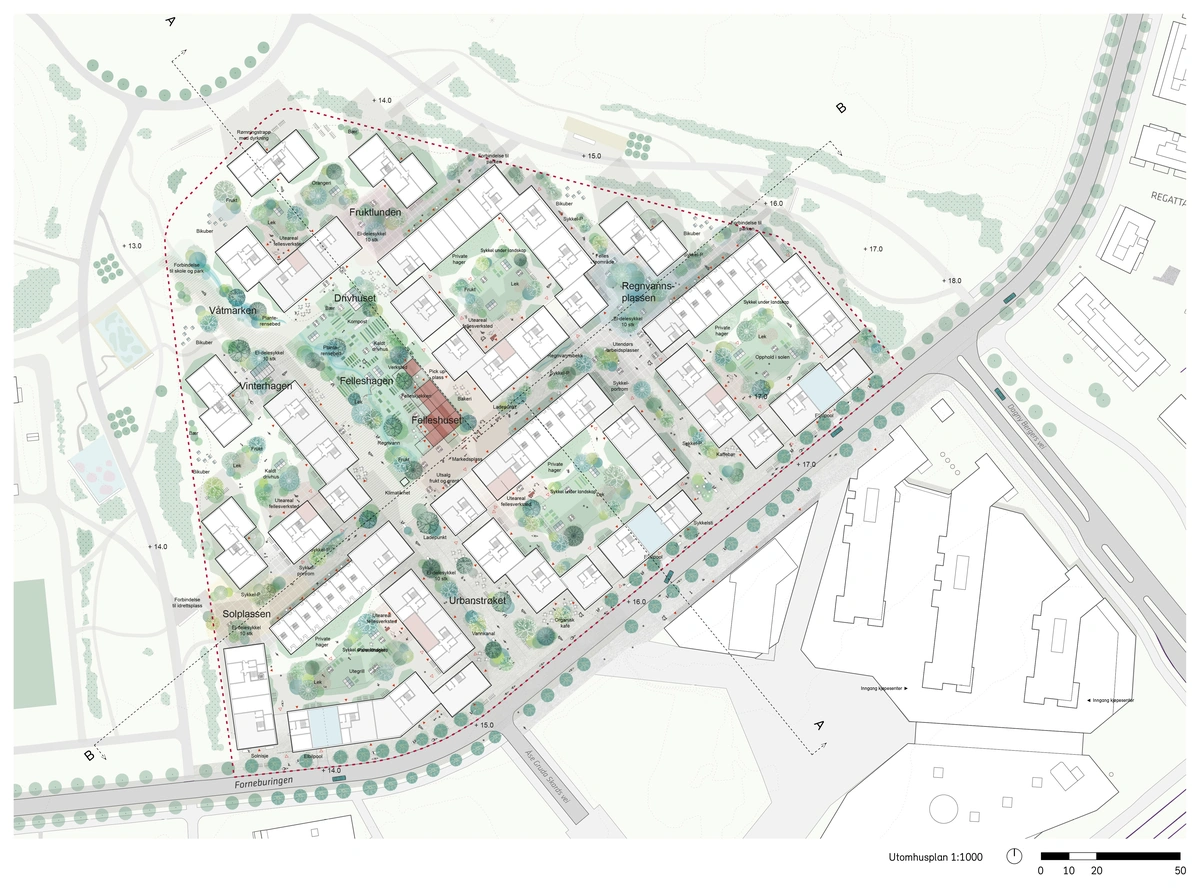
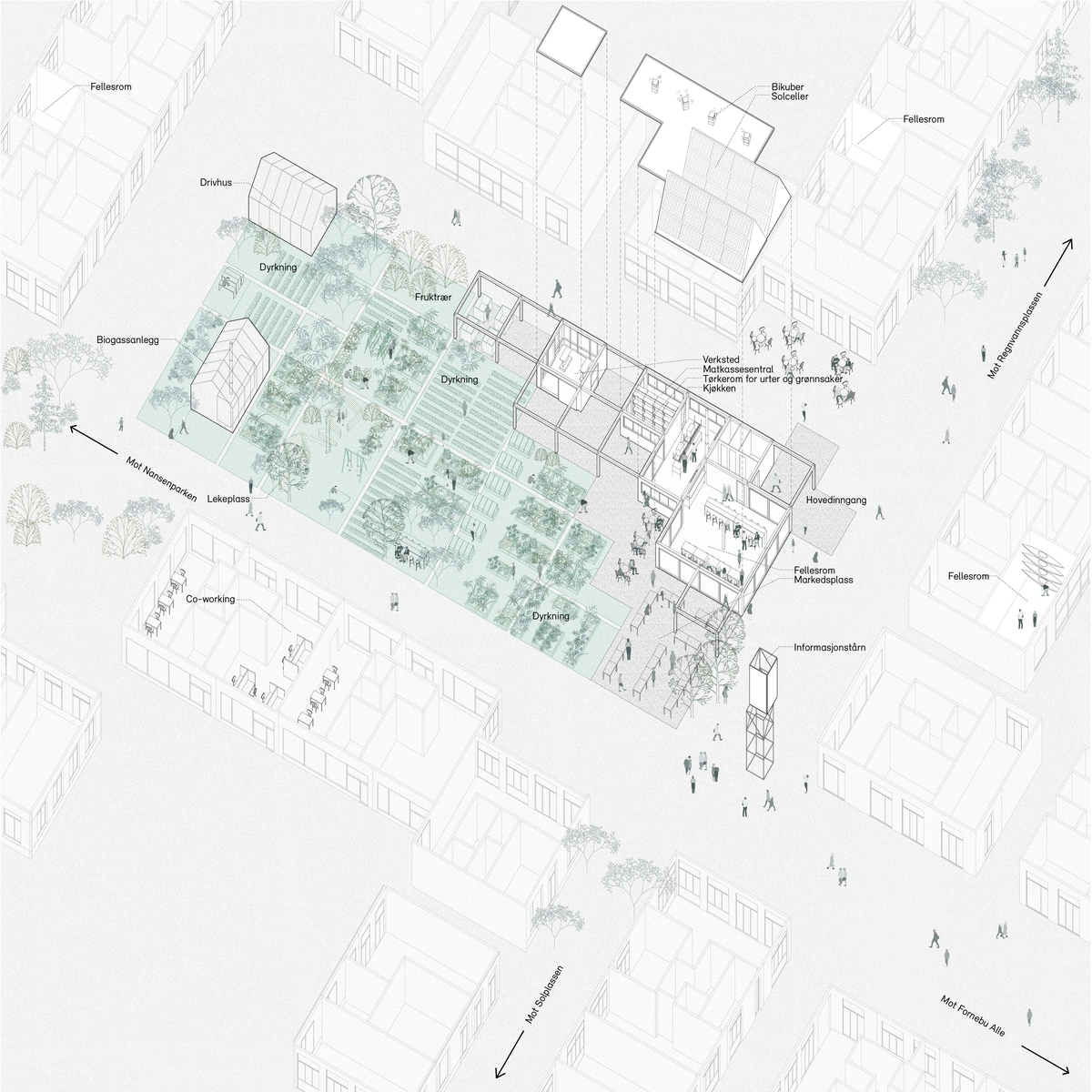
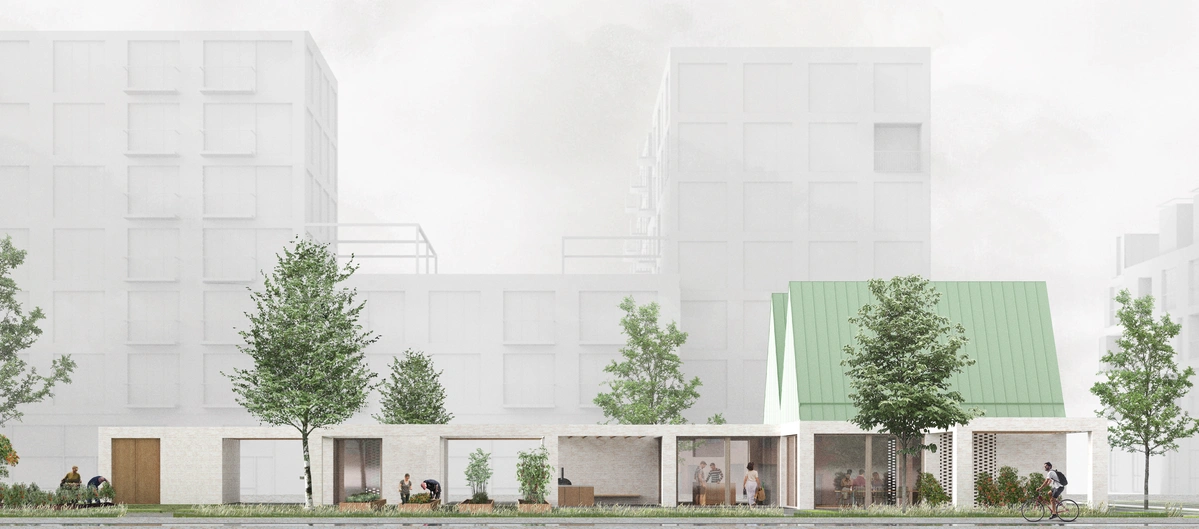
Dyrvik Arkitekter: Camilla Molden, Eli Grønn, Erlend Uleberg Osnes, Duncan Monaghan, Mina Matilde Håøya, Agnete Syrtveit, Espen Krogseth, Esther Leussing , Halvor Bergan , Johan By Sørheim, Tone Rødseth Haugen, Aurora Andersen Hilde, Eskild Krogli Brygfjeld
Transborder Studio Arkitekter:
Siri Lundestad, Are Hagen, Margrete Bjone Engelien, Ida Øyen Grave, Caroline Brandt, Joao Amaro, Peter Brekke Skråvik, Gauthier Durey, Magnus Hermstad, Vladimir Ilic, Karen Jøssang, Helene Velle Olsen, Selma Hole Strandskogen, Øystein Rø, Espen Røyseland
Landscape architect: SLA
Team: Franziska Meisel, Victoria Batten, Hronn Valdimarsdottir, Ine Kjelgård, Hanna Husum