City and Surroundings
The project deals with an urban threshold; the site is located in a former autonomous municipality that gravitated around Milan until 1923, when it was annexed to the city becoming a peripheral neighborhood with respect to the new center. Nowadays, the place is characterized by a strong industrial past and current building speculations that generate a fragmented urban fabric, lacking any forms of public services.
However, the area is concerned by a rehabilitative urban program where regulations do not prescribe predetermined functions, leaving space for bottom-to-top proposals and supporting projects that include shared services with the surroundings. In this context, LTF comes as a project to revitalize the area providing new public services for the neighborhood.
Architecture and Life
LTF is an initiative carried out by a network of families deeply rooted in the neighborhood, which proposed to the municipality to reuse and expand a farmhouse built in 1915, introducing social residential uses and public services.
The new ensemble is made by the existing architecture and three new buildings. Two of them host dwelling spaces for families of elder parents with sons and daughters affected by mental disabilities*. In parallel, a new pavilion marks the entrance to the cluster and implements shared services for the neighborhood such as a home for social impact associations, a communal kitchen, an orchard etc.
Architecture is characterized by generous spaces for both private and public life. The design was based on a reiterative process of participation – carried out by the architects together with the future dwellers – that allowed customized choices on a flexible spatial framework. The ensemble creates connections with the surroundings; the ground floor provides a vivid interaction with the street and park nearby, and large openings blur the limits between interior and exterior, framing selected views of the neighborhood.
The project provides high-quality constructive solutions and environmentally sustainable standards within a low budget intervention. Lastly, great attention has been given to mineral and natural components; the choice of the materials refers both to practical necessities of durability and to the history of the place.
*The project is framed by the law Legge Dopo di Noi – After Us – (2016), drawing up for the first time an important support plan for fragile people who are left without family support.
We would like to present Living The Future to the audience of the Oslo Architecture Triennale as it is the first built prototype in Italy dealing with the law Legge Dopo di Noi, providing spaces for fragile families. The project responds to the right of living for all the people, in a community care that promotes the de-institutionalization in treatment of fragility, where care is a service provided by the community itself.
LTF is conceived as a revitalized fragment of city weaving together architecture, nature and people. It comes as a desire from its inhabitants, proposing functions that trigger a sense of community and generate social dynamics. It is based on strong premises of social and environmental sustainability and witnesses contemporary practices of social interaction at different levels: participatory design, collective living, sharing spaces, fundraising.
LTF embeds the care for details of a site specific intervention and the flexible qualities of a model for the future.
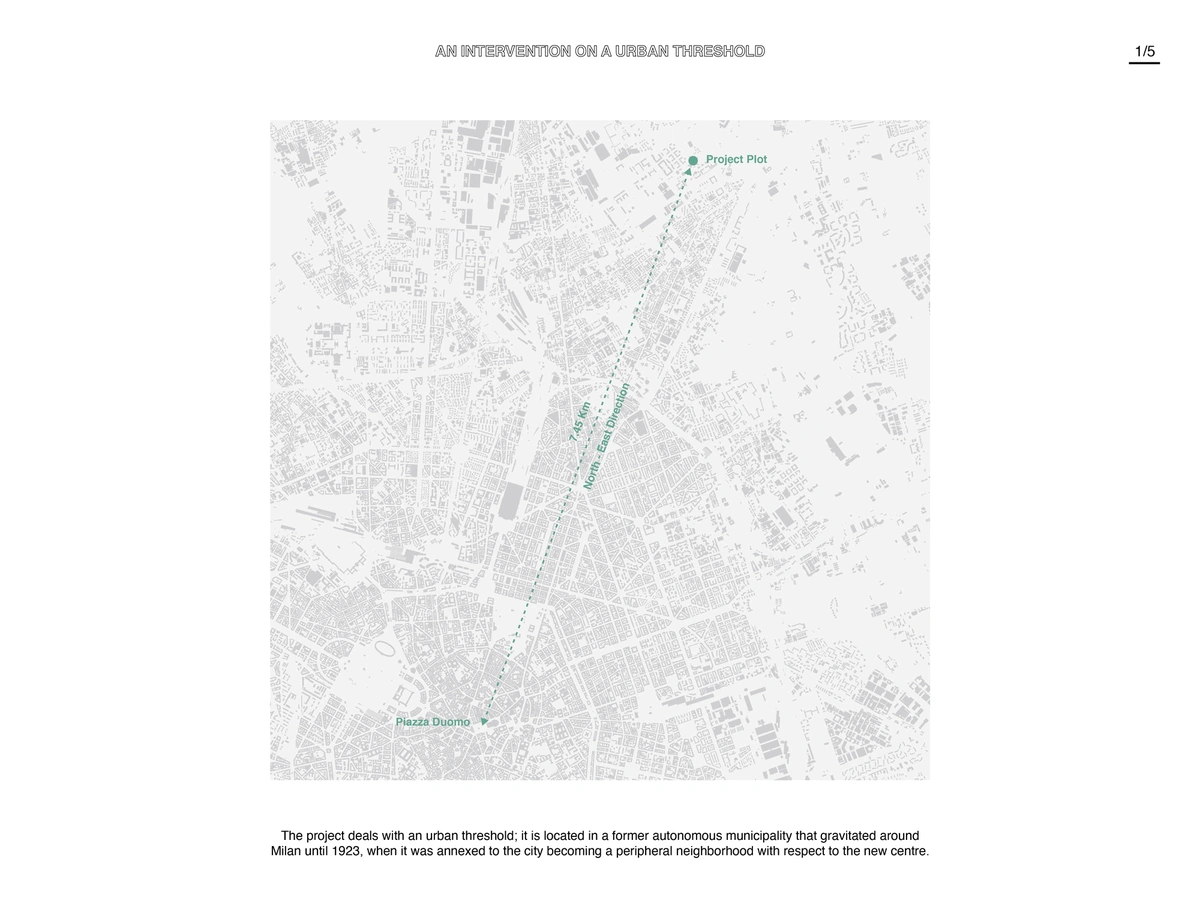
The project deals with an urban threshold; it is located in a former autonomous municipality that gravitated around Milan until 1923, when it was annexed to the city becoming a peripheral neighborhood with respect to the new centre.
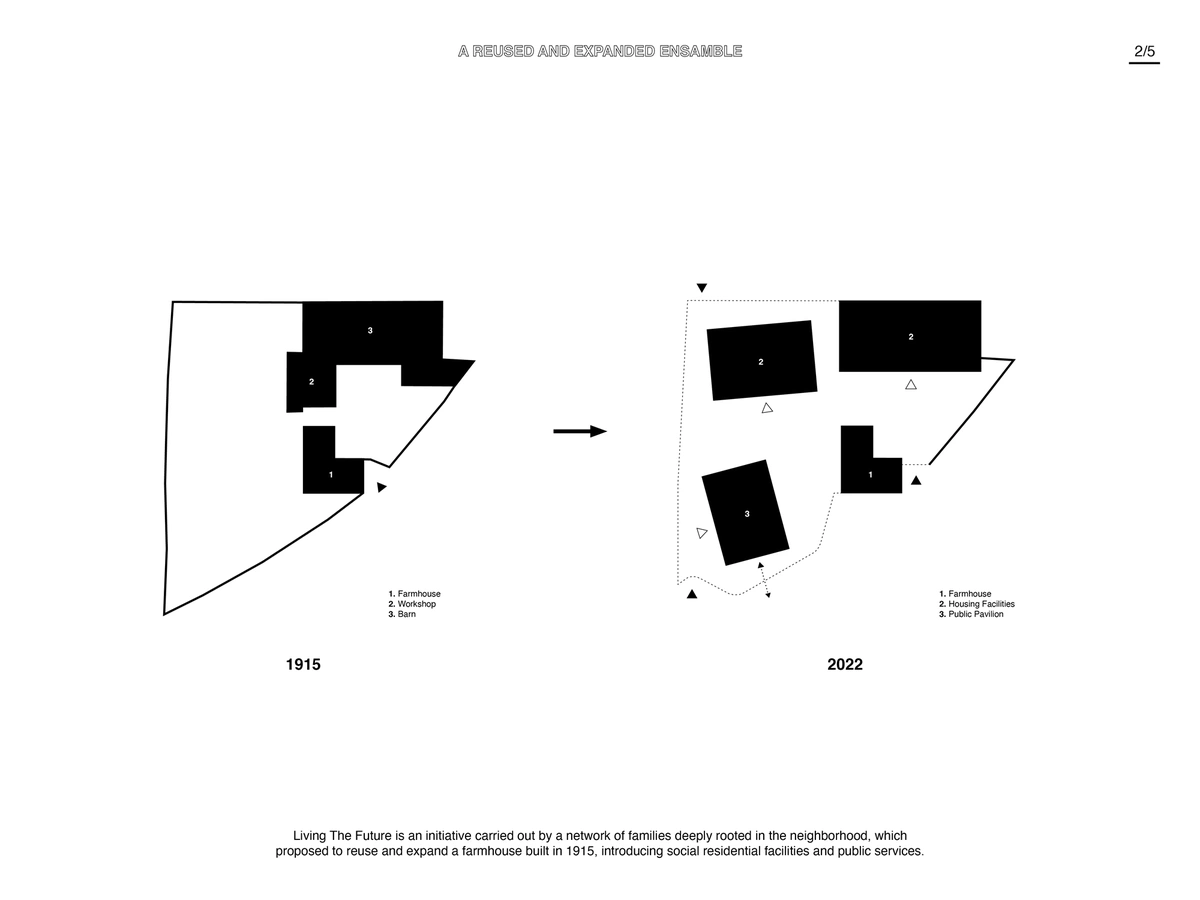
Living The Future is an initiative carried out by a network of families deeply rooted in the neighborhood, which proposed to reuse and expand a farmhouse built in 1915, introducing social residential facilities and public services.
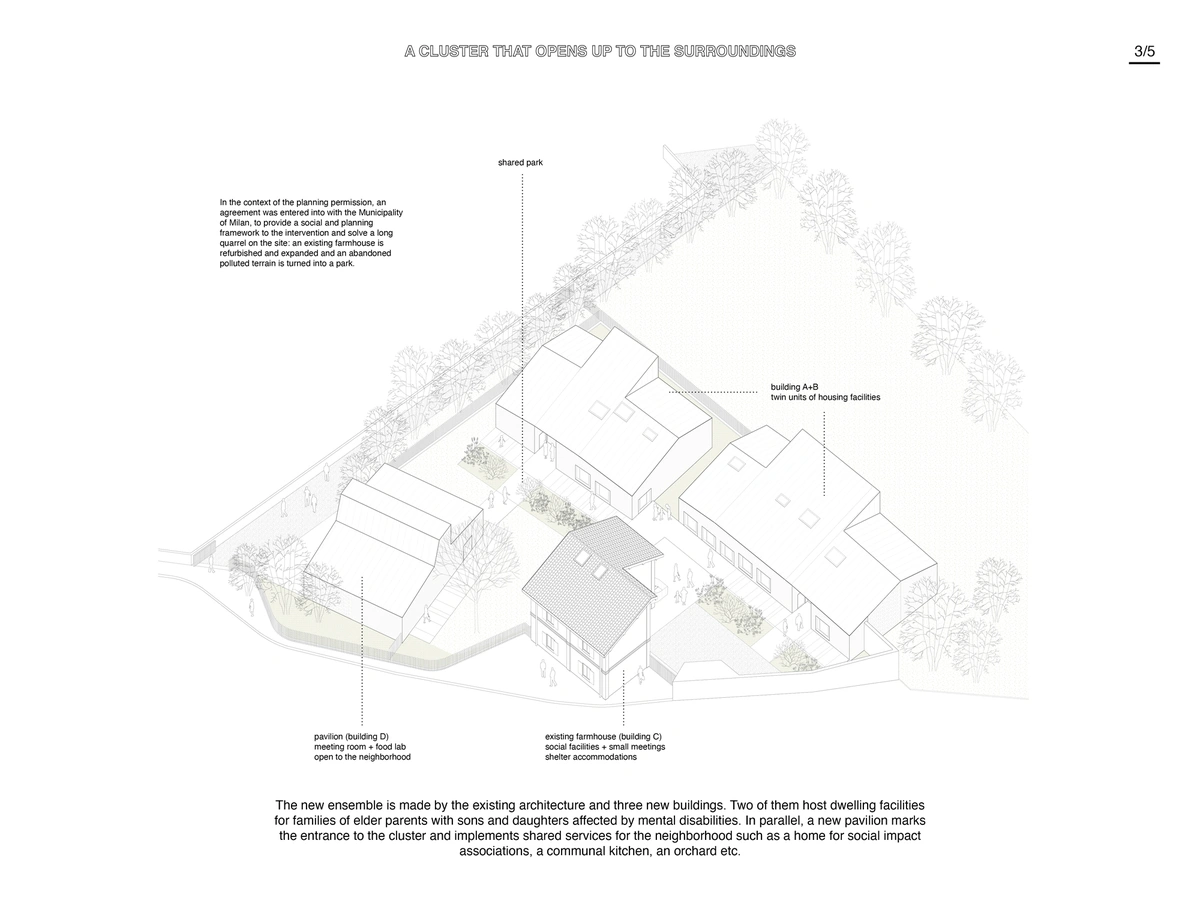
The new ensemble is made by the existing architecture and three new buildings. Two of them host dwelling facilities for families of elder parents with sons and daughters affected by mental disabilities. In parallel, a new pavilion marks the entrance to the cluster and implements shared services for the neighborhood such as a home for social impact associations, a communal kitchen, an orchard etc.
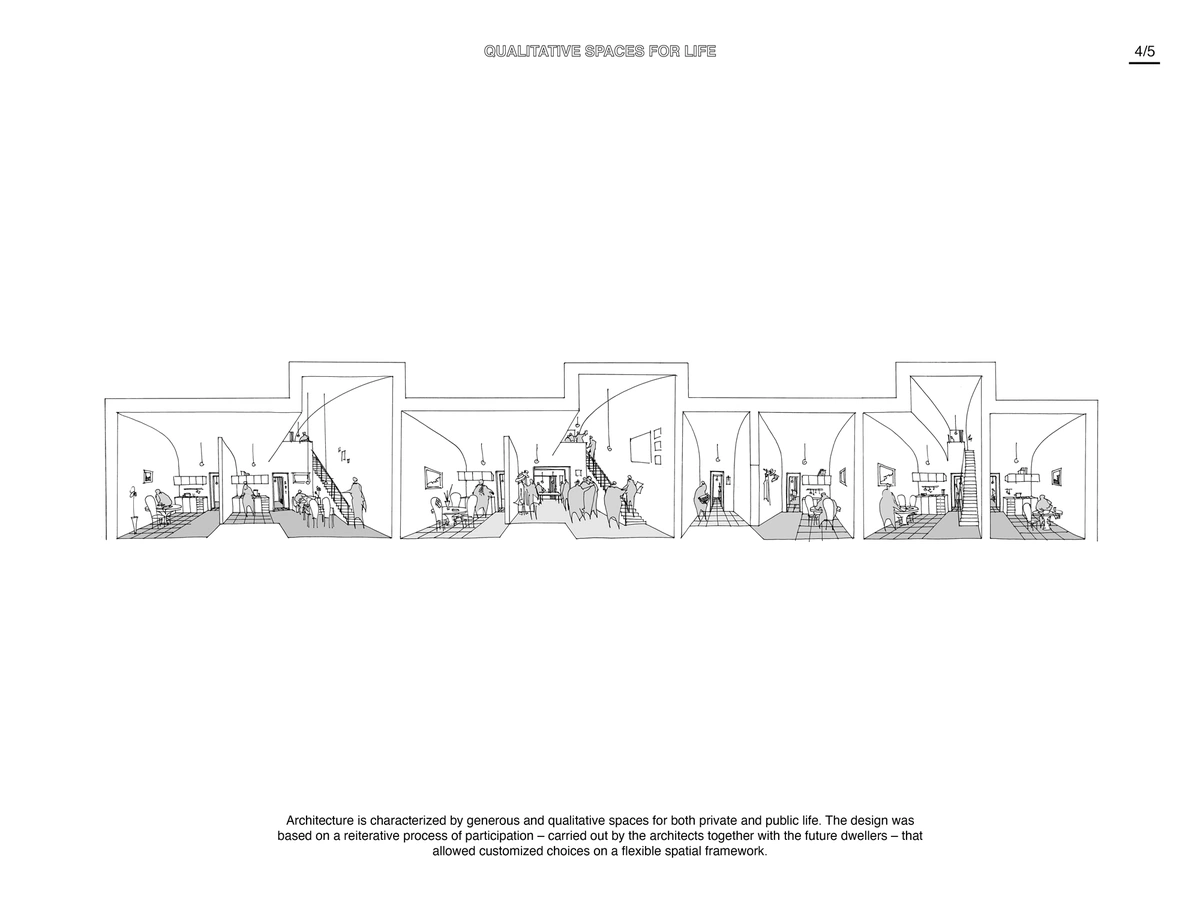
Architecture is characterized by generous spaces for both private and public life. The design was based on a reiterative process of participation – carried out by the architects together with the future dwellers – that allowed customized choices on a flexible spatial framework.
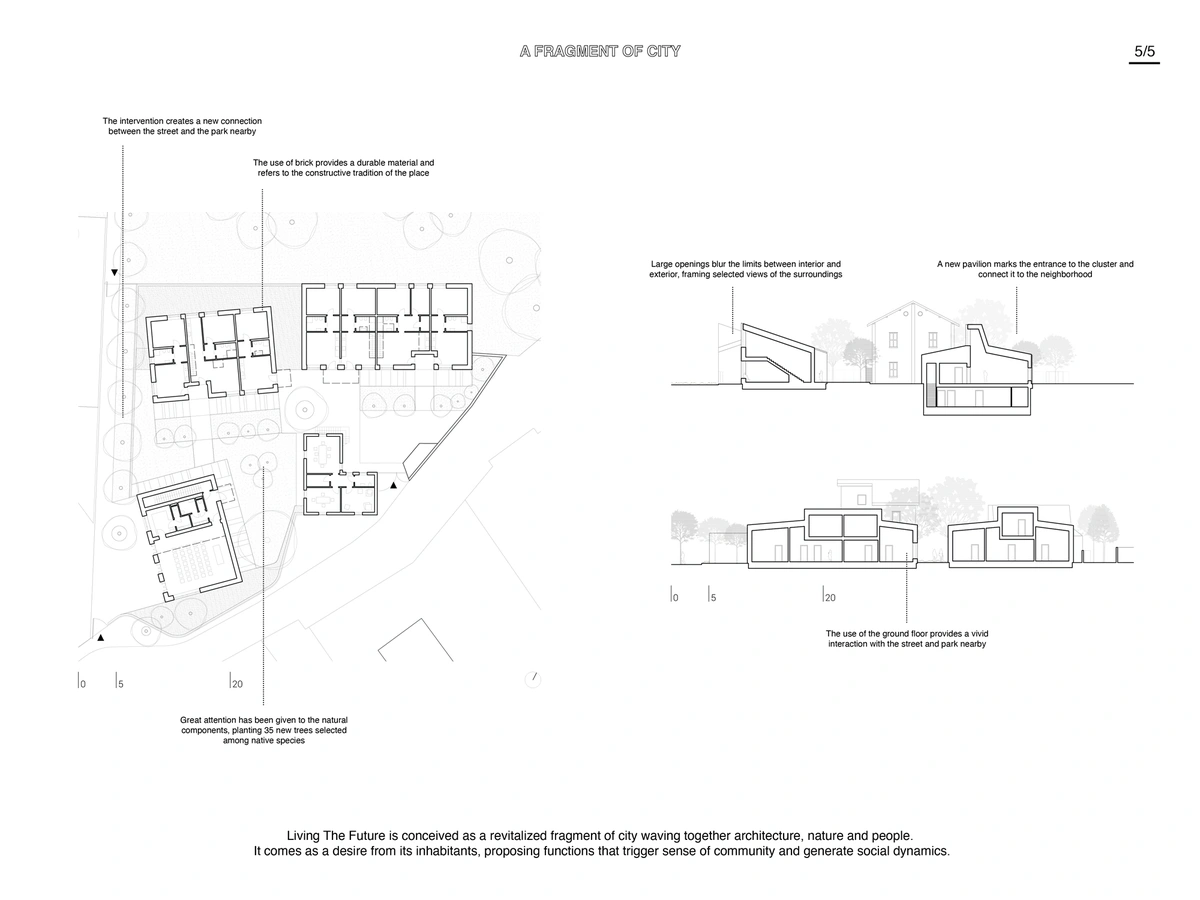
Living The Future is conceived as a revitalized fragment of city waving together architecture, nature and people. It comes as a desire from its inhabitants, proposing functions that trigger sense of community and generate social dynamics.
The proposal developed for the call Neighborhood at the Oslo Architecture Triennale has been developed by a multidisciplinary team composed by:
B22 - architecture practice committed to producing design concepts for complex programs at all scales. The office is author of the architecture project Cascina San Carlo, here presented as Living The Future. Among the awards, B22 has been awarded the Golden Lion award for the best national participation at the Kingdom of Bahrain pavilion (12th International Exhibition La Biennale di Venezia 2010) and the Gold Medal for Italian Architecture (2015).
Arch. Carlo Venegoni - architecture professional and researcher, interested in multidisciplinary approaches and experimentations dealing with territorial regeneration and community empowerment form a social, cultural and physical perspective. Co-author of the project Cascina San Carlo.
Simone Marcolin, photographer
Diletta Trinari, content editor and curator
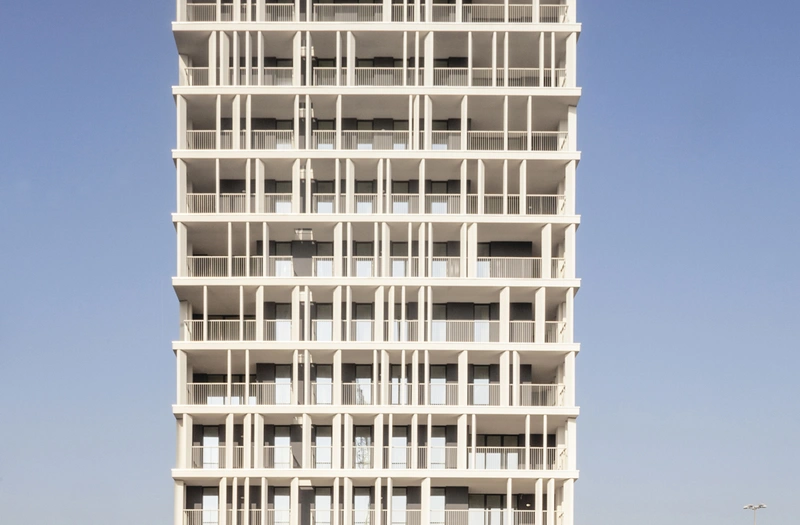
Cascina Merlata Social Housing
Image: Filippo Romano
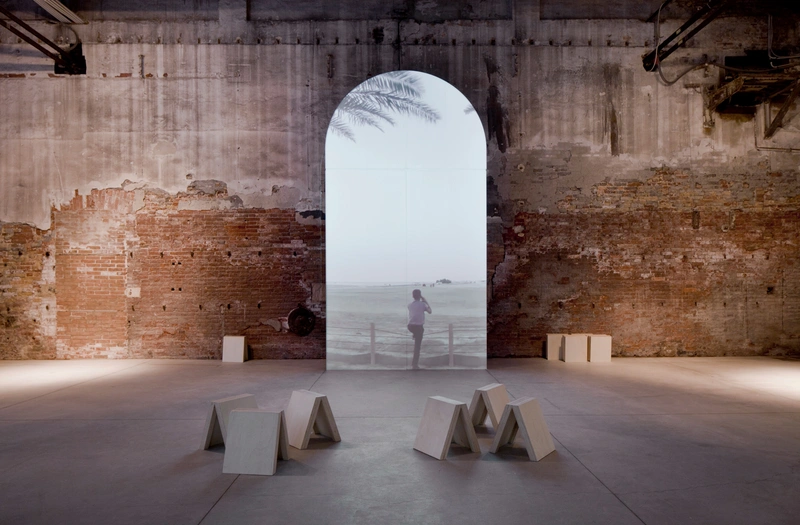
Background - Kingdom of Bahrain Pavilion at Venice Biennale 2012
Image: Giovanna Silva
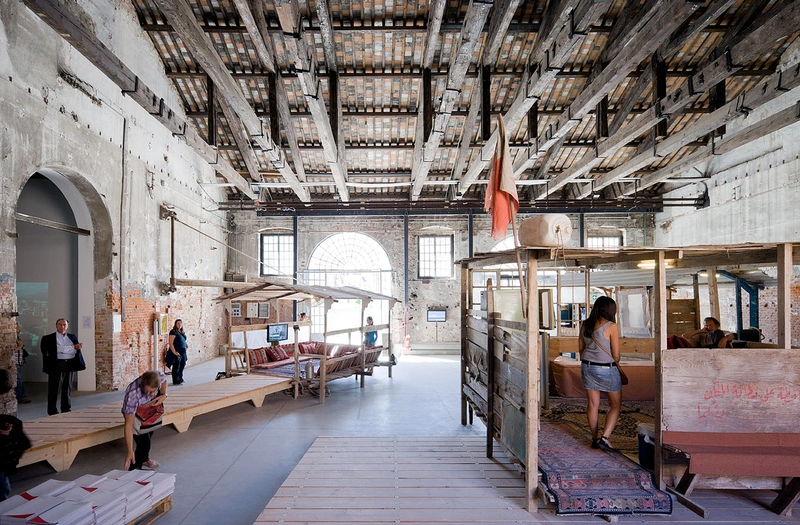
Reclaim - Kingdom of Bahrain Pavilion at Venice Biennale 2010
Image: Iwan Baan
