The practice focuses on new housing forms and aims to explore the possibility of densification projects to restore and reframe the contexts of which they are a part of. With the existing urban morphology under pressure, it becomes crucial to consider new designs and solutions, which would provide quality while taking in account sustainability and adaptability.
We break this programme into two points, which hence tackle the theme of the Triennale from a double perspective: on the one hand we look at architecture as a parameter, questioning which design choices can influence concretely the quality of our environments. On the other hand, thinking more generally of the vulnerability of those projects and of the realities they welcome, we wonder on a different focus of architecture, less focused on design, and more considered as a framework for appropriation.
Architecturally, we developed a language which albeit the changing contexts, can be read transversally to the projects of the programme. The different solutions each time adopted commonly explored the design of shared environments. Those were created by reshaping conventional spaces, such as corridors, staircases, terraces or gardens: a home does not stop nor begin by its entrance door, and it is by extending thresholds that we do provide tools to define new responsibilities, sense of belonging and care. It is through certain design choices that a stand can be taken, both in the shaping of collectivities as well as in the empowering of the individuals.
The spaces we set and defined each time made us evaluate the different temporality of our projects: over the years, we became interested in architectures that develop over time, leaving, because of their openness or configuration, room for appropriation. This open-ended process made us define Architecture as a framework, which should remain robust over time, yet open for appropriation.
We include in this submission three ongoing reference-projects, representative of an evolution of this programme. Besides for their quality in reference to the parameters listed above, those projects are interesting for specific questions they raise, which are for us crucial in the definition of neighborhoods: Homborch on the creation of quality in social housing, Ontharding Redingenhof on the de-mineralization and naturalization of neighborhoods, and Peterbos on the legacy of social housings and the possibility of their renovations, rather than rebuilding.
The programme has for us an impact in redefining the role of the architect.
Transformative Densification is based on 20 years of practice, developed as a research programme within a ‘building’ office. As such, it grew from testing, applying various approaches. Throughout the years, we gained knowledge on building practice, refining a capacity to declinate quality to space while taking in account regulations on care and ambitions on sustainability, yet realizing the limits of this approach alone.
To repair to this, we understood the necessity of creating alliances, because of the increasing complexity of our mission. The participation trajectory that now lays the ground for most of the projects is based on the conviction that architecture should be co-determined by sociologists, policymakers, users, researchers and developers, contributed to define a shifting role which we consider as a kind of moderator rather than of a leading designer.
"The Transformative Densification practice explores housing in a series of architecture and research projects. Their work shows how building elements, large and small, all matter and sheds light on how corridors, staircases, terraces and gardens can be more than the limit of the home. Design choices can shape collectivities as well as empower individuals and build a sense of belonging and care. 51N4E shows the value of creating alliances, including policymakers, users, researchers and developers in their attempt to develop more diverse, generous and socially aware housing."
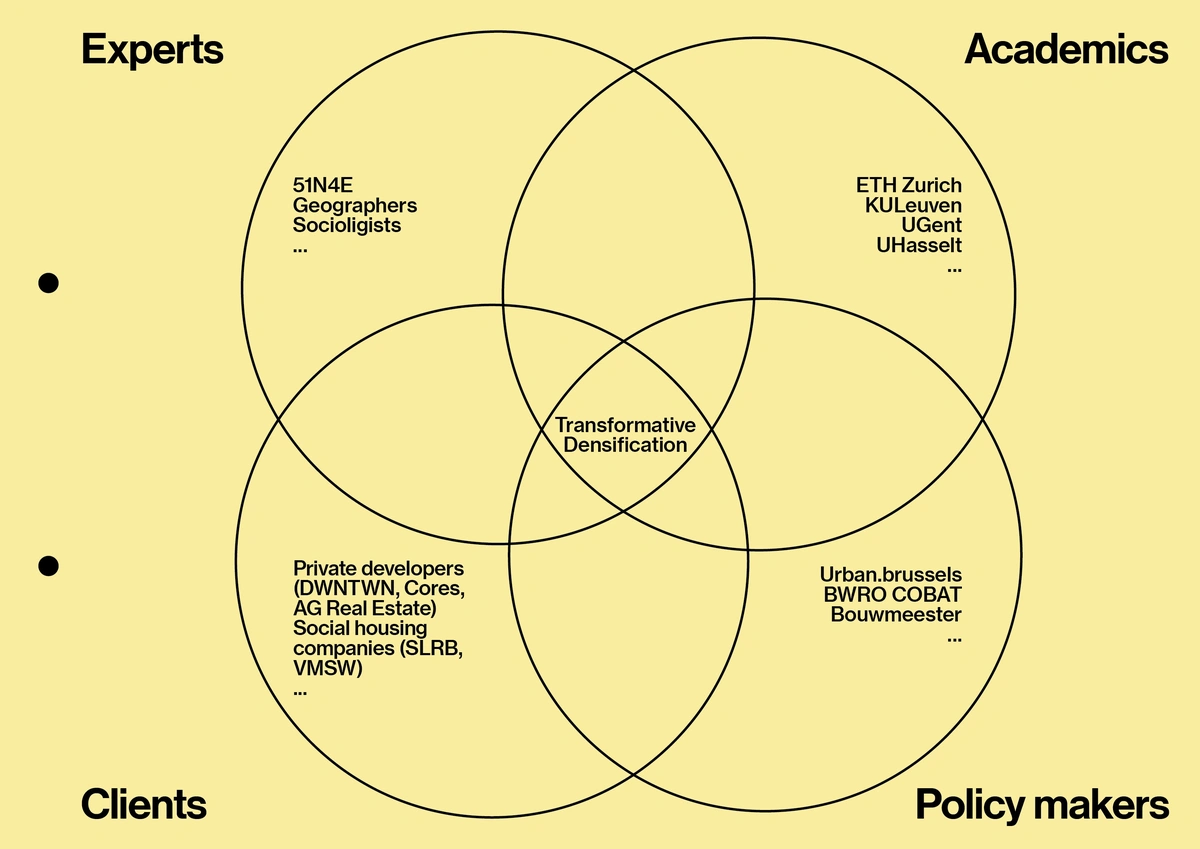
New typologies and solutions for recurring conflicts within the process of urban densification drive the change towards robust and attractive models for collective housing. Transformative Densification brings together expertise from a multitude of stakeholders. Through development of projects developers, academics, adminstrations and social experts critically assess the current standards and evaluate their own position in the transformation towards adaptive and attractive living environments.
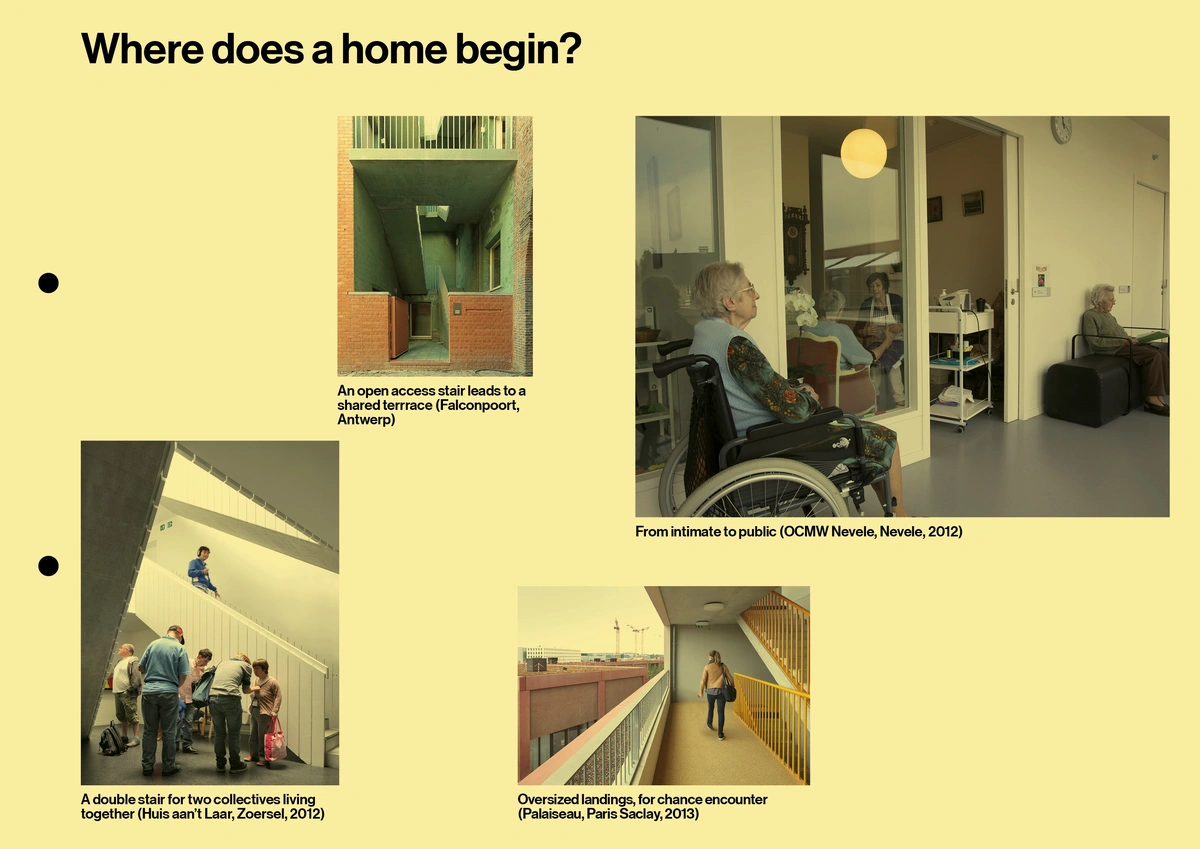
The programme engages on different urban levels. On the one hand, densification developments introduce urban scales that are challenging for existing urban environments. On the other hand, dense areas should still allow for city dwellers to engage with their own urban environment in a civic manner. With new forms of collective housing, the home has become a combination of individual and shared spaces that enrich neighborhoods and give it more purpose.
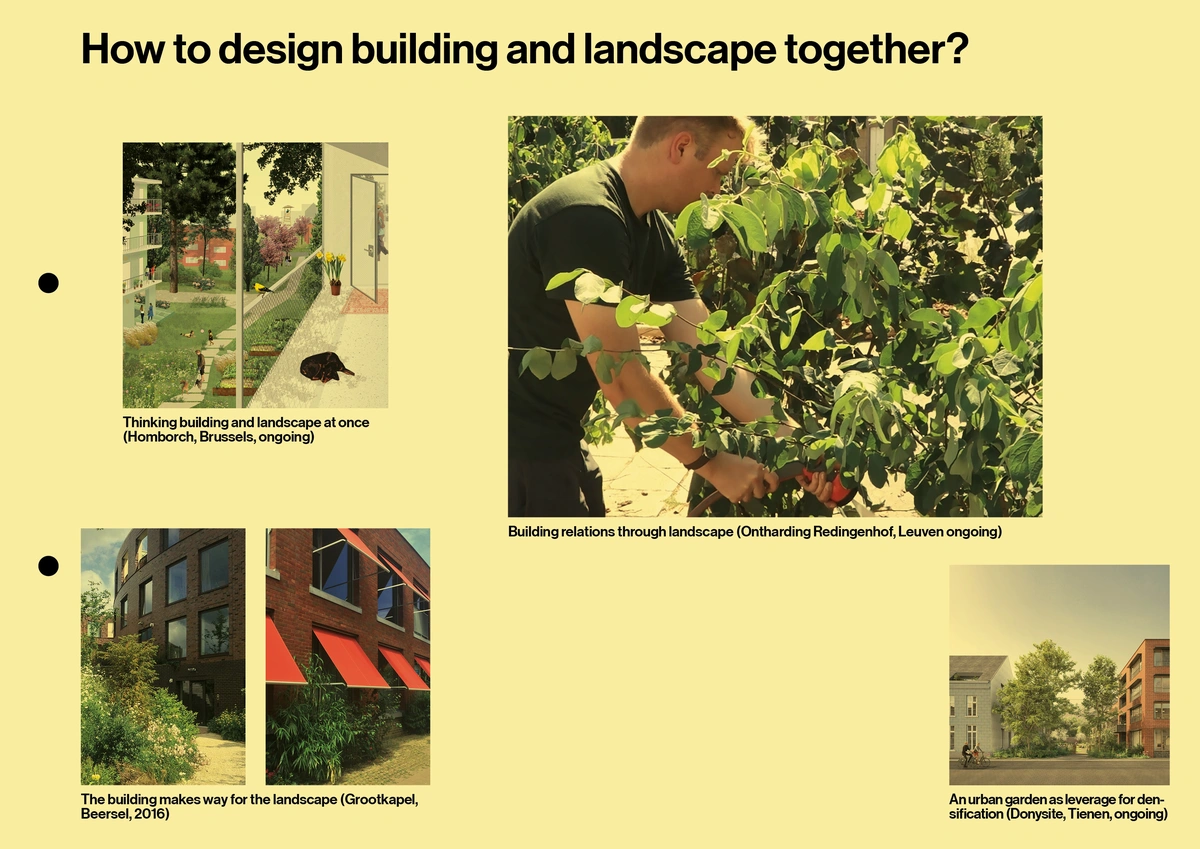
Future challenges force us towards compact living models. As small as a private living environment can be, it needs to be attractive. The interventions that allow for better relations towards your surroundings (the city, nature, your neighbors) are key. A large window as a living space, a terrace as an extension to you living room, a shared staircase as a space to interact, are only a few solutions that contribute to a qualitative environment.
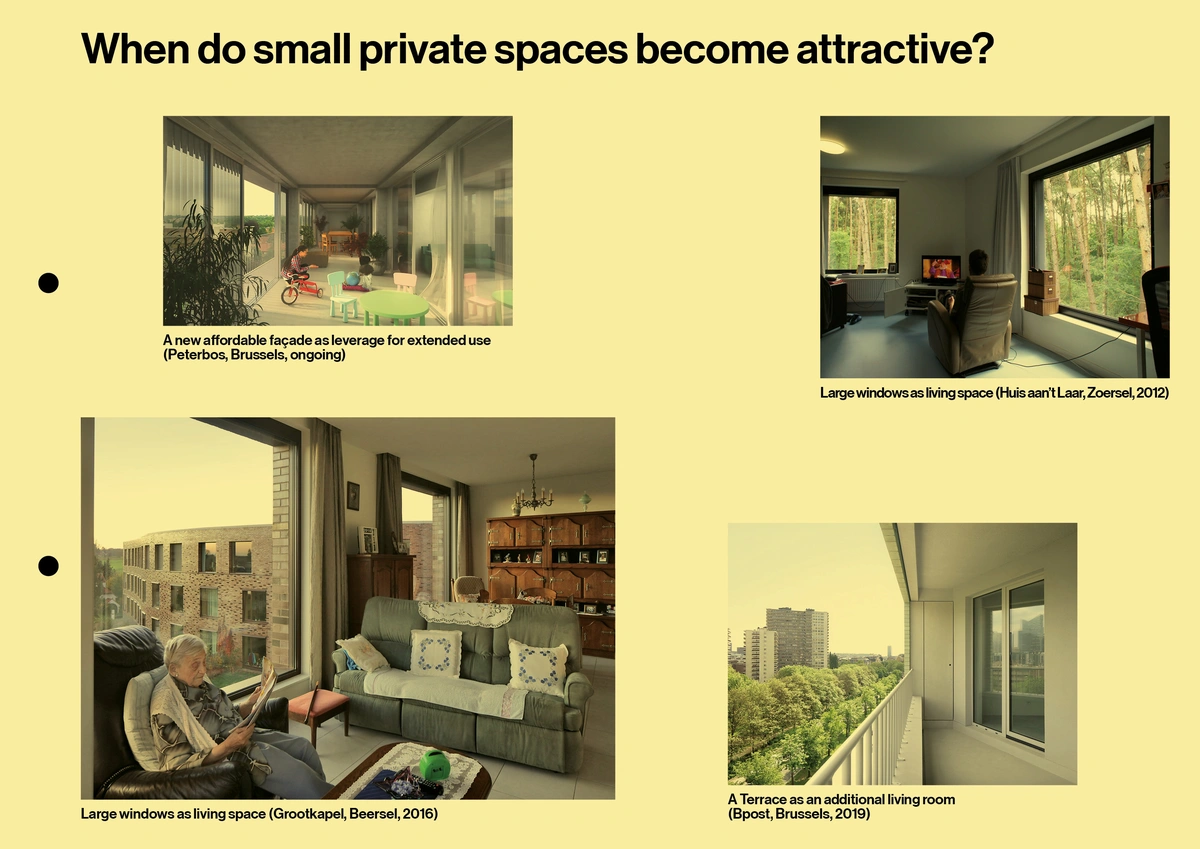
The quality of living environments are enhanced through developing dwelling typologies together with the landscape. Shared gardens are the extension of ones private living space. As such natural urban landscapes are leverage for densification.
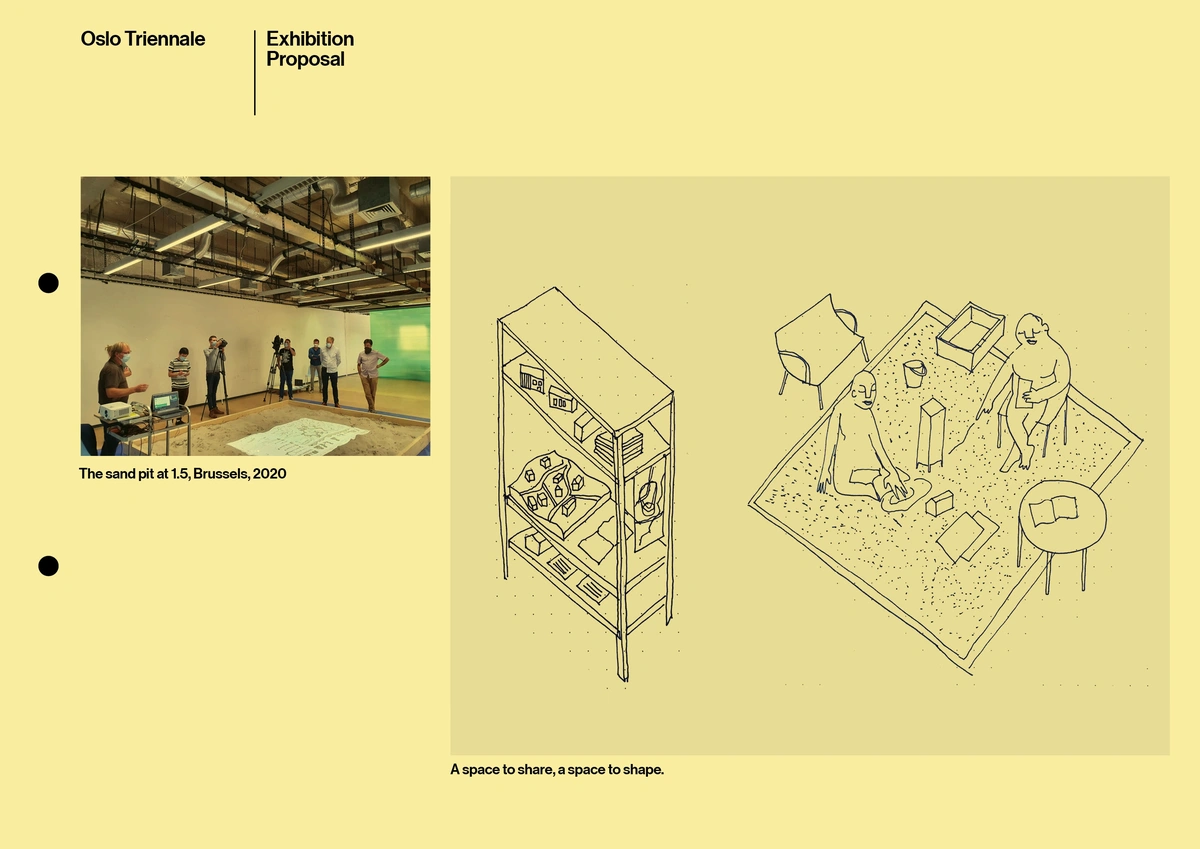
We think of a possible exhibition as a space for dialogue, by conceptually dividing it in two parts: one for sharing, and one for shaping. In the first, any relevant documents or artefacts to tackle projects of Transformative Densification would be showcased: models, contracts, design solutions. In the second, various discussions would be organised and hosted. Those could be done on a sand pit, which both function as a stage but also as a humble and playful place for creation.
51N4E is a self-steering collective rooted in Europe. As a collaboration platform, it combines the internal studios with a growing network of external partners. As such, it mirrors today’s complex reality and produces an ecosystem of knowledge.
51N4E thinks conflict can drive new and unexpected proposals. In projects, we respond both to the specificity of situations and to patterns and questions that are shared beyond. This process thinking is organized in programmes, where multiple projects regroup to feed each other with everything that is needed to turn ideas into concrete action.
The proposal has been elaborated by three different groups of people and expertise: Aline Neirynck, Matthieu Moreau and Wim Menten are designers and agents actively busy with projects of Transformative Densification; Dieter Leyssen focuses on the link of those projects to Civic Design; Alessandro Cugola and Roxane Le Grelle contribute to the curation of the cultural aspects of the research.
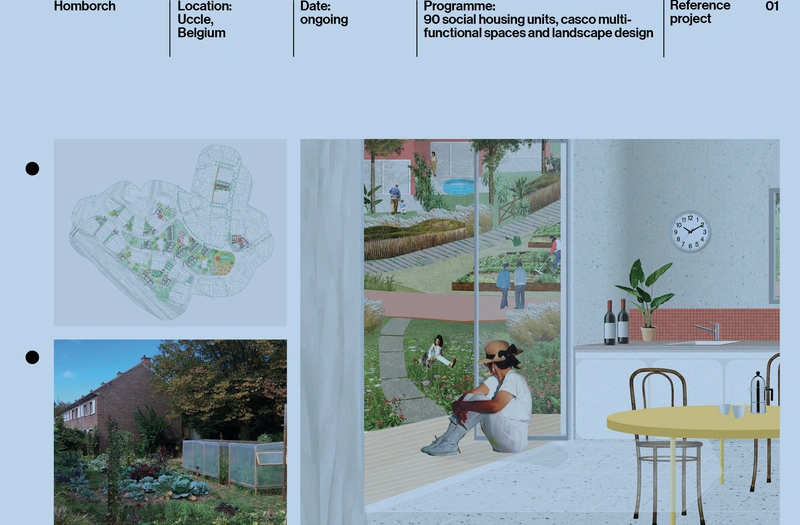
With the demand for a densification project of 90 social and middle-class housing units in the garden city of Homborch, our aim is to preserve and renew the existing qualities and to reinterpret a historical neighbourhood by designing architecture and shared landscape that go hand in hand. Through a participatory process, we aimed to achieve the integration of the old and new inhabitants and users in order to create a sustainable and inspiring living environment.
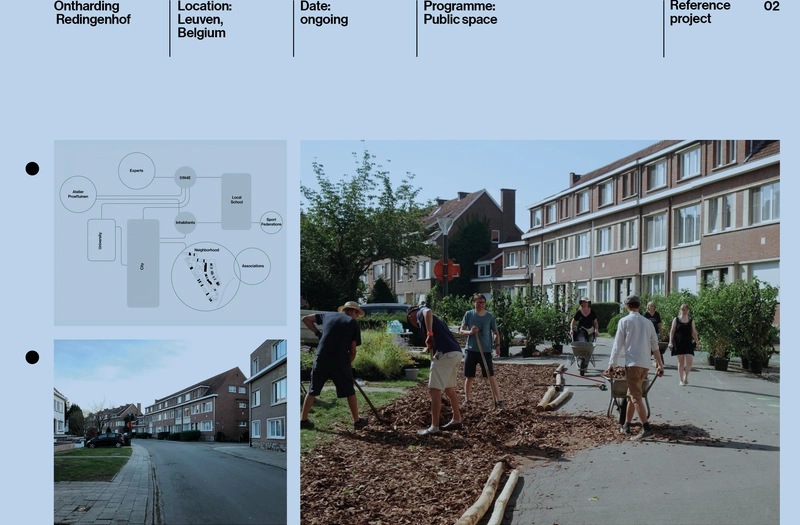
The Flanders region can be characterized by an abundance of road infrastructure. Recently, the government issued a call for ‘demineralization’ projects. We accompany a citizens’ initiative in Leuven in the transformation of their street from an environment characterized by concrete to a biodiverse landscape with water-permeable surfaces. As a first step, during a car-free Sunday, we gathered with the neighbors on the street and pre-configured this new reality.
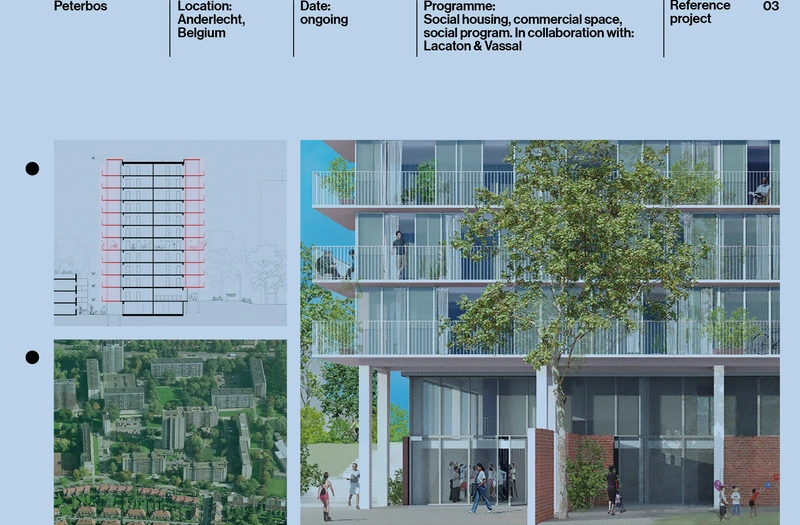
The Peterbos project involves the renovation of a building with 81 social housing units and three small commercial spaces. On the one hand, through the rudimentary renovation of the technical equipment and common spaces. On the other, through the addition of an independent structure to both long façades, adding a winter garden to each apartment. The objective is an optimal minimum, realizing as many qualities as possible within what is economically reasonable.
