We intend to investigate the single-family house as the smallest unit of dense, urban
housing, in order to develop strategies of coexistence within heterogeneous neighborhoods.
While at the city border the single-family house multiplies horizontally in monofunctional “areas” of standardized typologies, within the city boundaries living “areas” are often generated through apartment buildings. These "areal units", as they are called in planning, are mainly reserved for housing and hardly ever develop into urban living spaces over time because they lack in diversity
We confront 320 students each year and thus future generations of upcoming architects with the “missing link” between what we know as suburban agglomeration and “stacked living” in residential blocks.
Our insight after two years shows proof that the bounding of different, mixed functions cannot only be brought together under one roof but, can be merged into the same district, creating a vibrant and dynamic neighborhood.
We believe the dream of the urban, single-family house, is justified however not in the form of monochromatic “sleeping districts”, but rather in the typology of the “studio house” as a promiscuous kaleidoscope of neighborhood planning.
Individual houses, come together in different densities and offer spaces for living and working, for commercial diversity, for communal and private activities and much more.
The friction generated by the merge of various functions within the district creates a sequence of specific spaces in which private and semiprivate, but also public life can emerge and develop at its best.
In a semester project, each student works on such an urban district, on different architectural scales finally reaching the specific design of a studio house.
The ongoing term assignment deals with the context of Poblenou in Barcelona, although these neighborhoods may also be imagined in other contexts.
The projects deal with different strategies of how quarters in the size of a Cerdà block could be developed. Some concepts are based on the reuse and integration of existing buildings, while others deal with the idea of a complete modification of the block. What they all have in common is the added value of space varieties, which creates the basis for a livable neighborhood. We learn from examples such as medieval town centers or historic villages in the framework of contemporary situations.
Confronting students of architecture with such a task right from the start of their training, sharpens their awareness of spacial values and develops their competence to design urban space.
The dialogue about what we call the “missing link” produces a multitude of solutions, which address questions about living the city, about sustainability and climate change, but also about use, reuse, renovation and requalification of specific environments.
This conversation should be initiated by architects and designers in order to get the attention of urban developers, to be carried out by the actual users of common ground, the citizen.
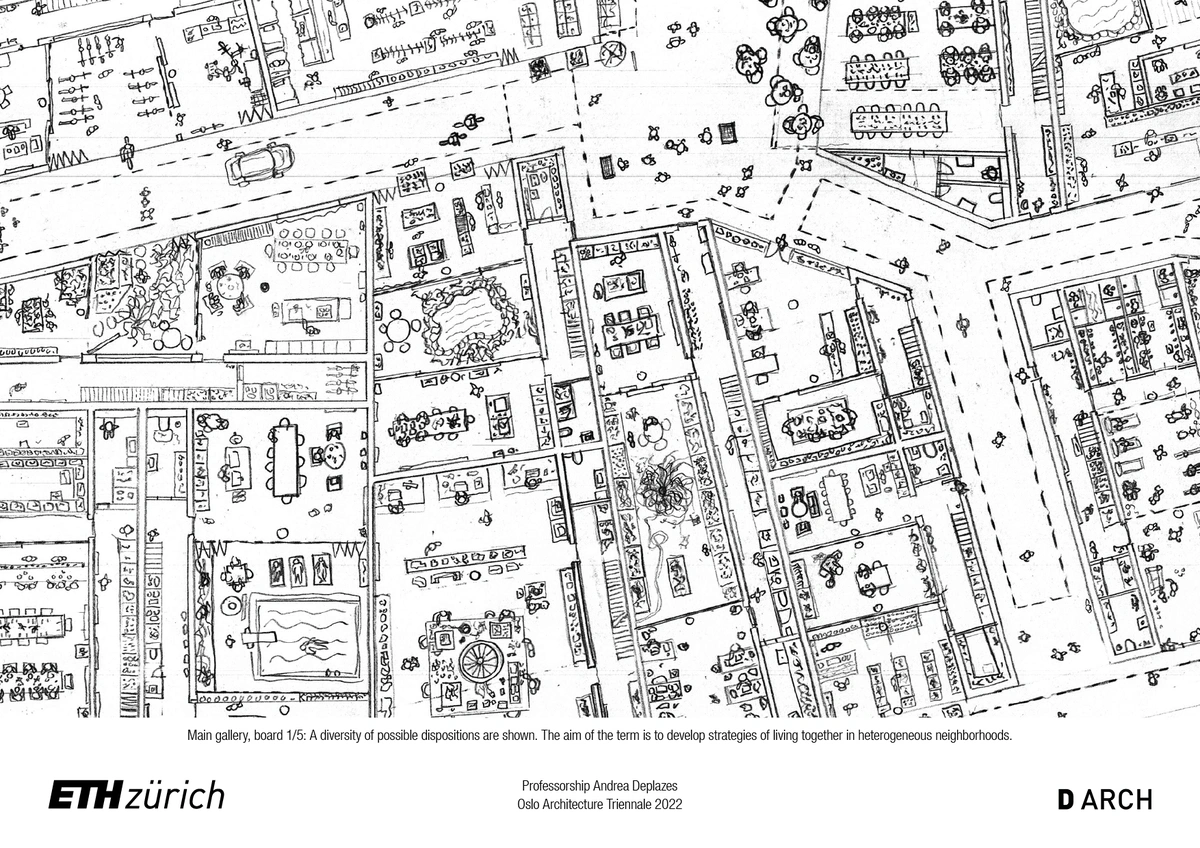
A diversitv of possible dispositions are shown. The aim of the term is to develop strategies of living together in heterogeneous neighborhoods
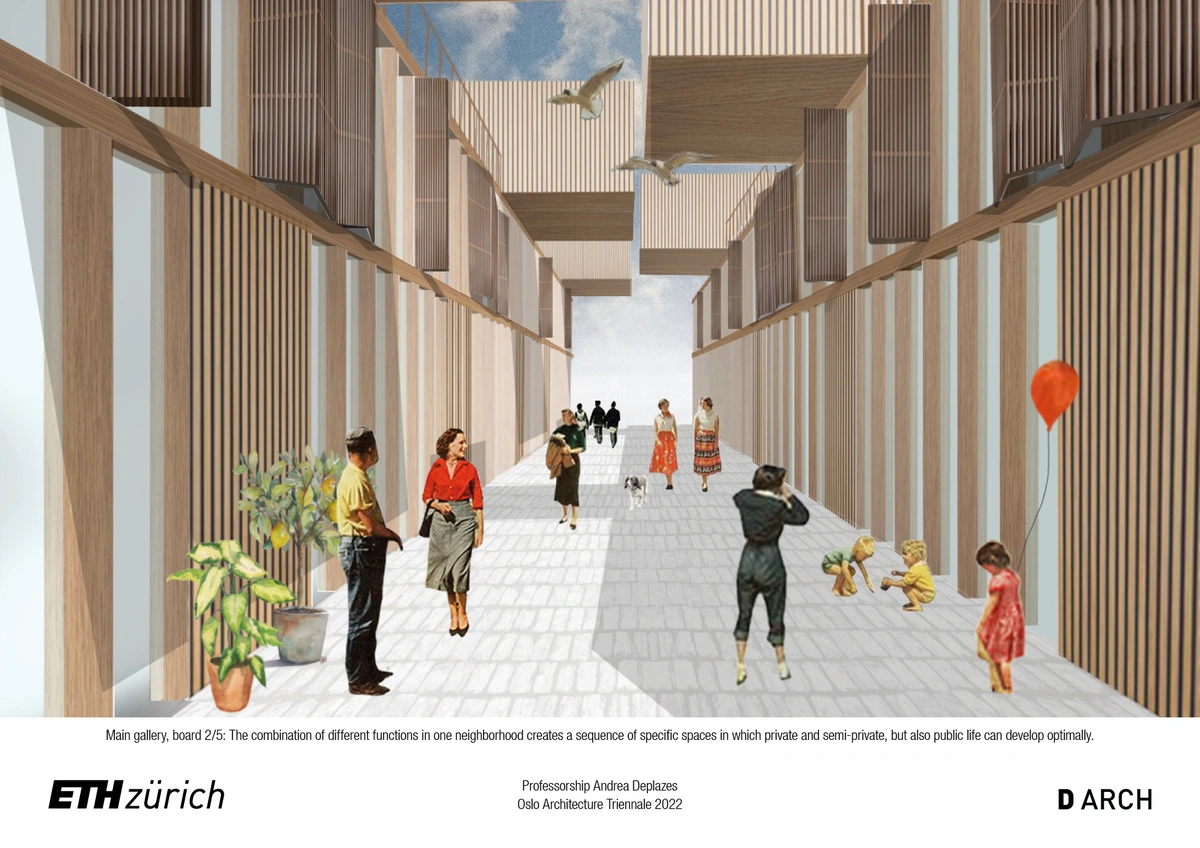
The combination of different functions in one neighborhood creates a secuence of specific spaces in which private and semi-private, but also public life can develon optimally.
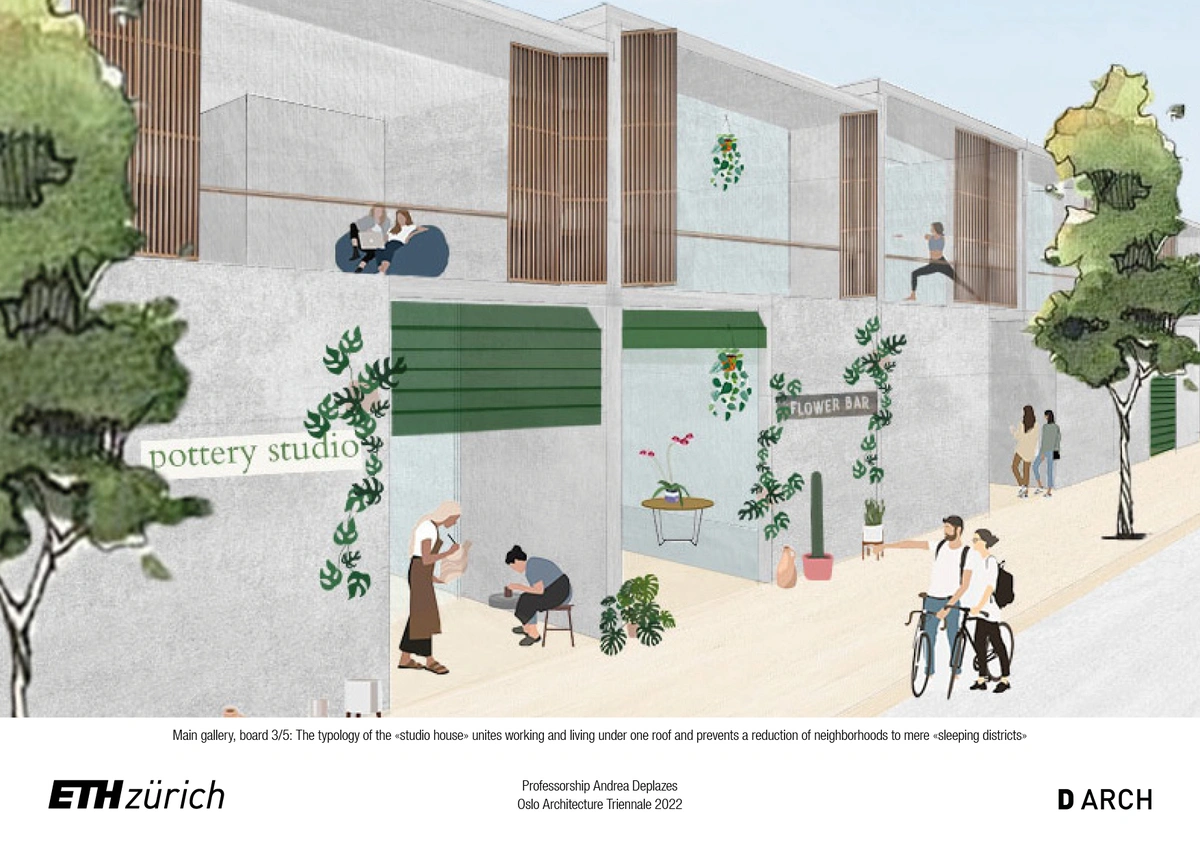
The typology of the «studio house» unites working and living under one roof and prevents a reduction of neighborhoods to mere «sleeping districts»
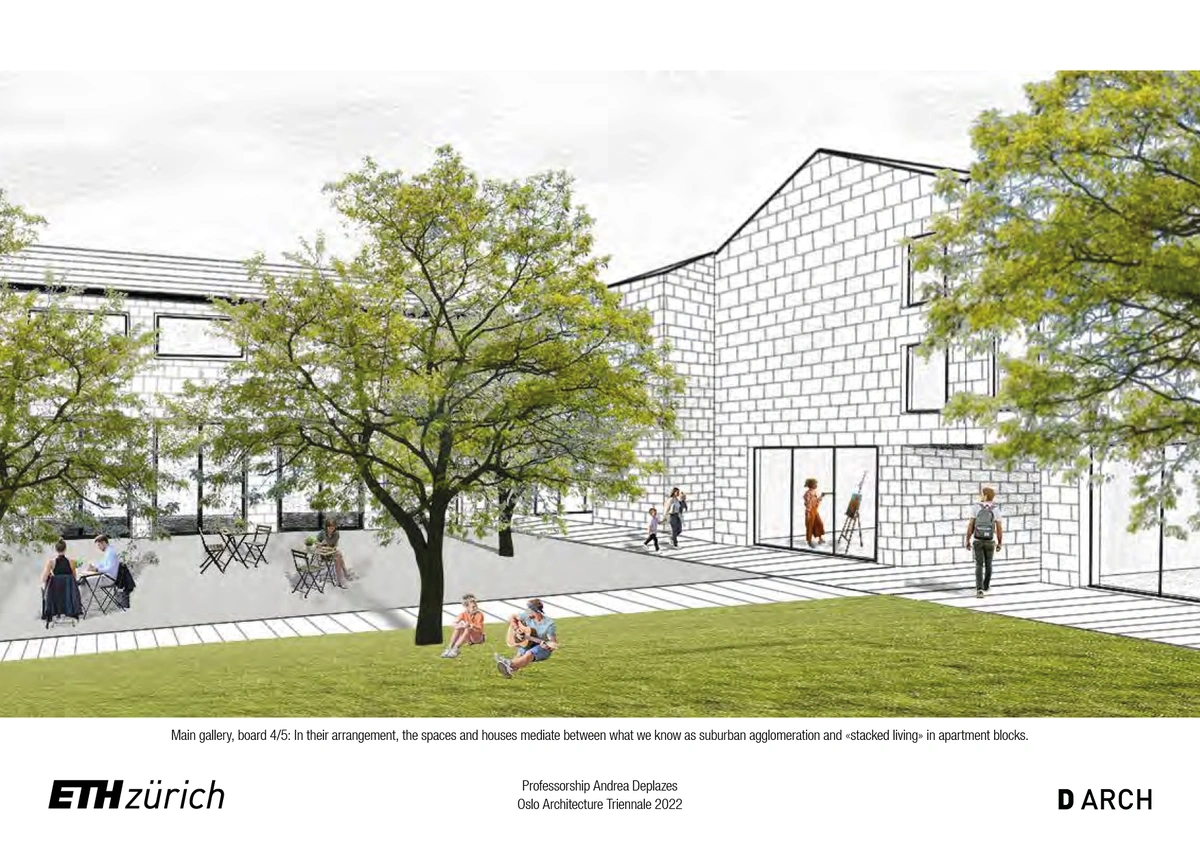
In their arrangement, the spaces and houses mediate between what we know as suburban agglomeration and «stacked living» in apartment blocks.
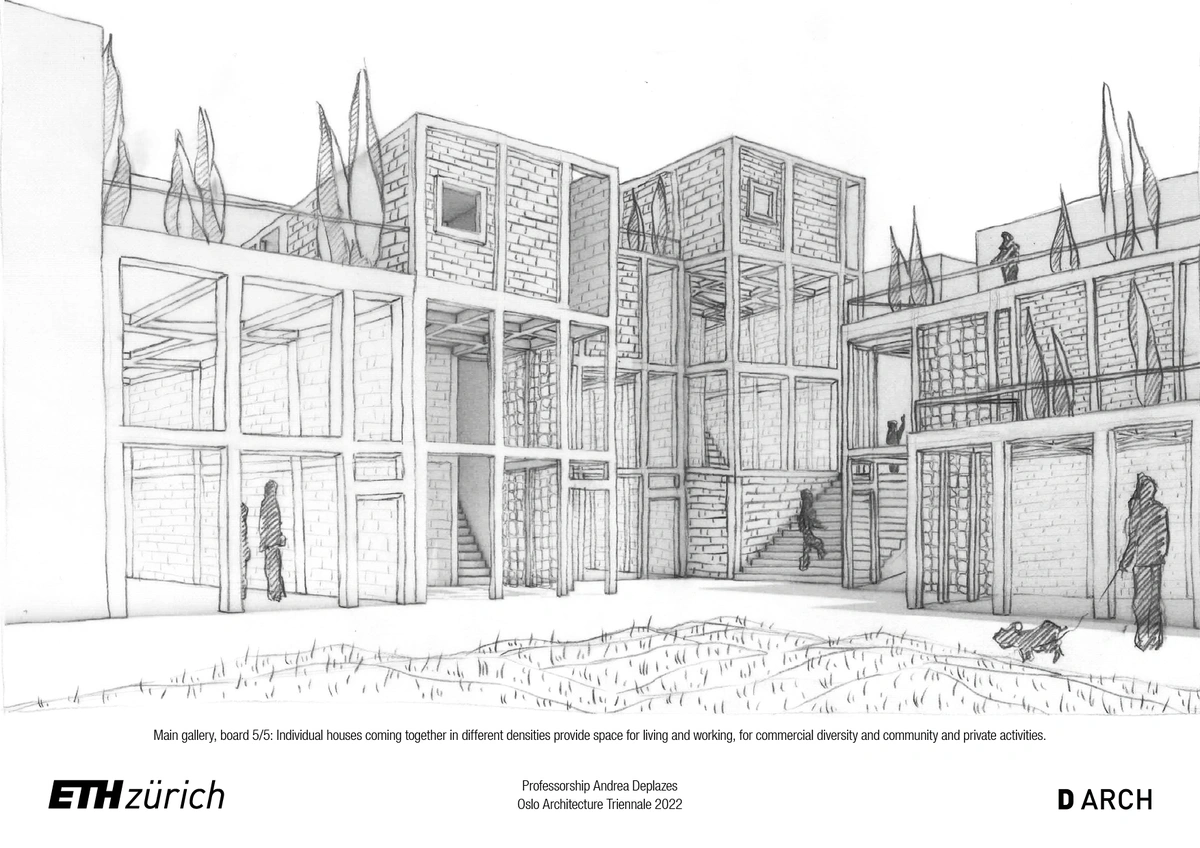
Individual houses coming together in different densities provide space for living and working, for commercial diversity and community and private activities.
We are a team of studio leaders and researchers from the Chair of Design and Construction at ETH Zurich, led by Prof. Andrea Deplazes. We teach both first-year students and diploma students, so we see the beginning and the end of the study period. Since about 320 first-year students start studying architecture every year, we find it crucial to teach the urban context from the very beginning. We are practicing architects, architectural authors and in our team of 20 people we represent 7 countries.