This research comes as a counter-proposal to the underlying trend of social housing demolitions occurring in South of London, attempting to bring an alternative model to modern estate renewals by reinforcing their physical and social assets in unison. The RIBA celebrated project of 1967, Winstanley estate endures under the predominant demolition threat of London’s neoliberal redevelopment progress unless a viable model outdoing the current poor physical, economic and social conditions overrules.
The fundamental vitality of most social housing estates dwells in their community composing the everydayness of their blocks. This on its own, lacks the common tools and places to be enhanced, and fails to resist underuse, poor maintenance, vacant grounds and ultimately the potentials of economic and social viability that the community itself represses. The mono-use of the social housing estates withholds opportunities for thriving a community that can share immeasurable resources.
How can the physical assets be independent of its users and use ? How do we expect the mono-programmed housing block to thrive their ‘community', where common places of disadvantaged users remain unused and detrimental of forms of ‘commons’?
The model ‘mono-program to poly-program’ explores what closeness means in a housing block on a programmatically and tactile dimension. The intimacy of dwelling units stacked to each other is tackled through the potential of breaking down walls, sharing uses, enriching thus not only the experience of collective domesticity and community interaction. The model transforms the unused typical elevated ground floors into communal spaces for training and education, which answers directly user’s utmost needs, where besides the place, knowledge and skills among residents can be exchanged. Common kitchens and launderettes on currently vacant ground floors aim to reinforce a cohesive sense of togetherness. The underlying potential of such modernist structures resides in their extensive ability to adjust and/or absorb change, withholding so their concrete structure, yet negotiating their divisions and multiply the uses.
Ultimately, this proposal attempts to reshape community anchors by giving rise exactly to these two in an orchestrated design which can self-regulate and self-maintain independent of regulatory bodies, merely through its very own community. Our self-initiated brief does not see the physical entity separate from its users and vice-versa.
We strongly believe that this model of transformation of the mono-programmed housing estate to the poly-programmed blocks can reveal a true potential extended in three aspects: social, economic and physical, besides transforming a long stigmatised phenomena.
Where place for activity is shared, individual knowledge, service or product can be shared. A plumber living in the estate can extend his teaching to residents, while the kitchenette could become a self-employment opportunity for many unemployed residents of the estate. As diverse as 12 different languages are spoken within the estate, which if shared can not only strengthen a community sense but solidify their economic independence. Such exemplars would source services within the estate, and a new economic model that challenges the usual monetary to service exchange.
Such renewal does not restore just merely common places but empowers the community through knowledge transfer strengthening ever more their social cohesion.
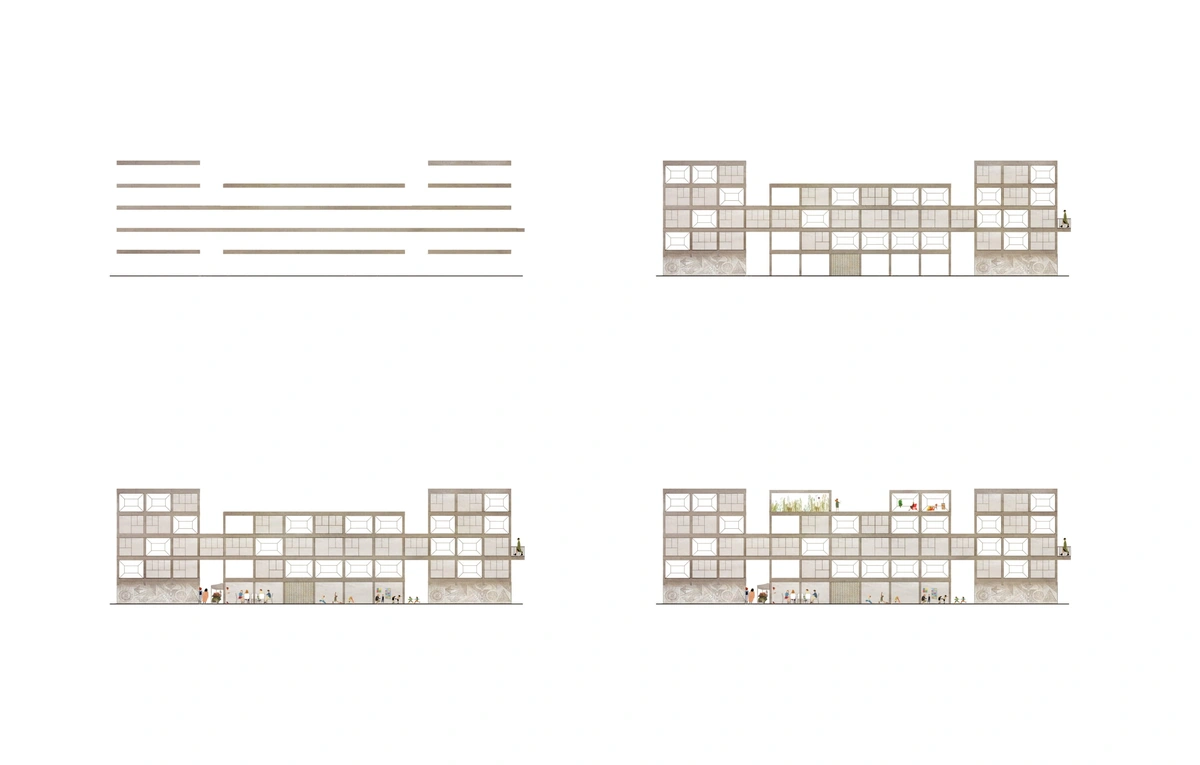
Phase by Phase mono-gram to poly-program
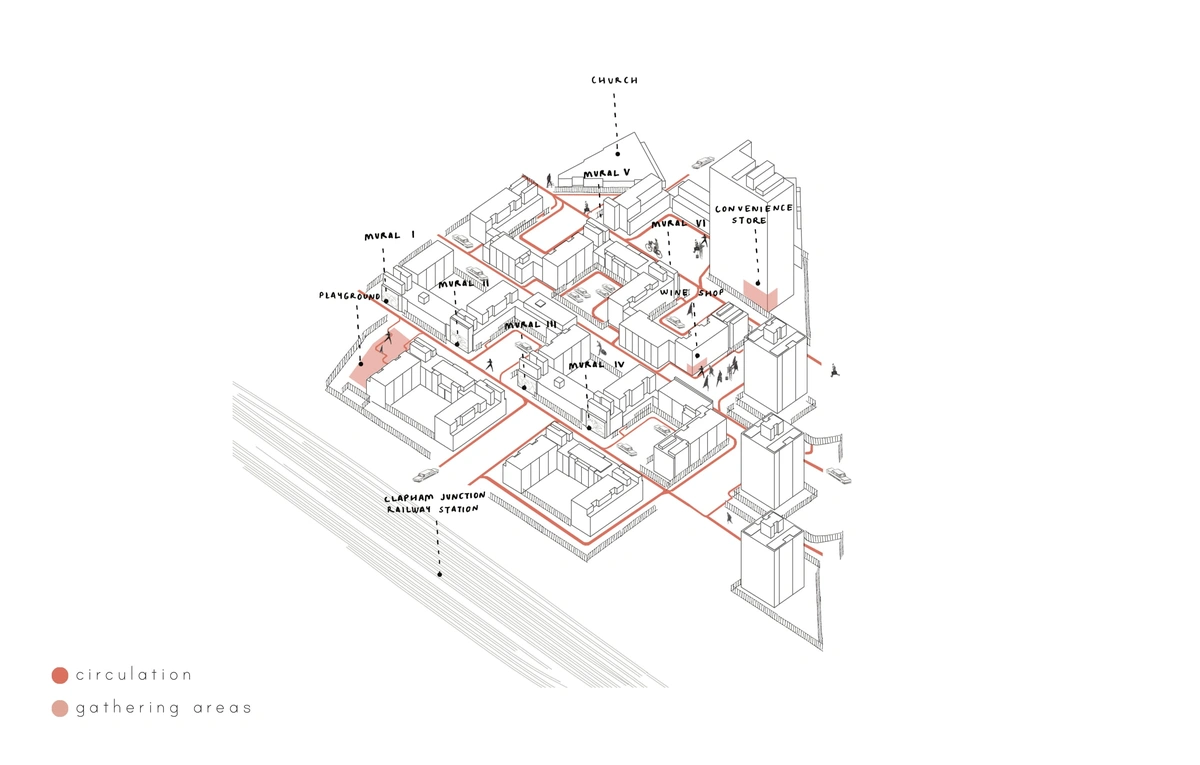
Observing Winstanley Estate, fencing, underused and common spaces
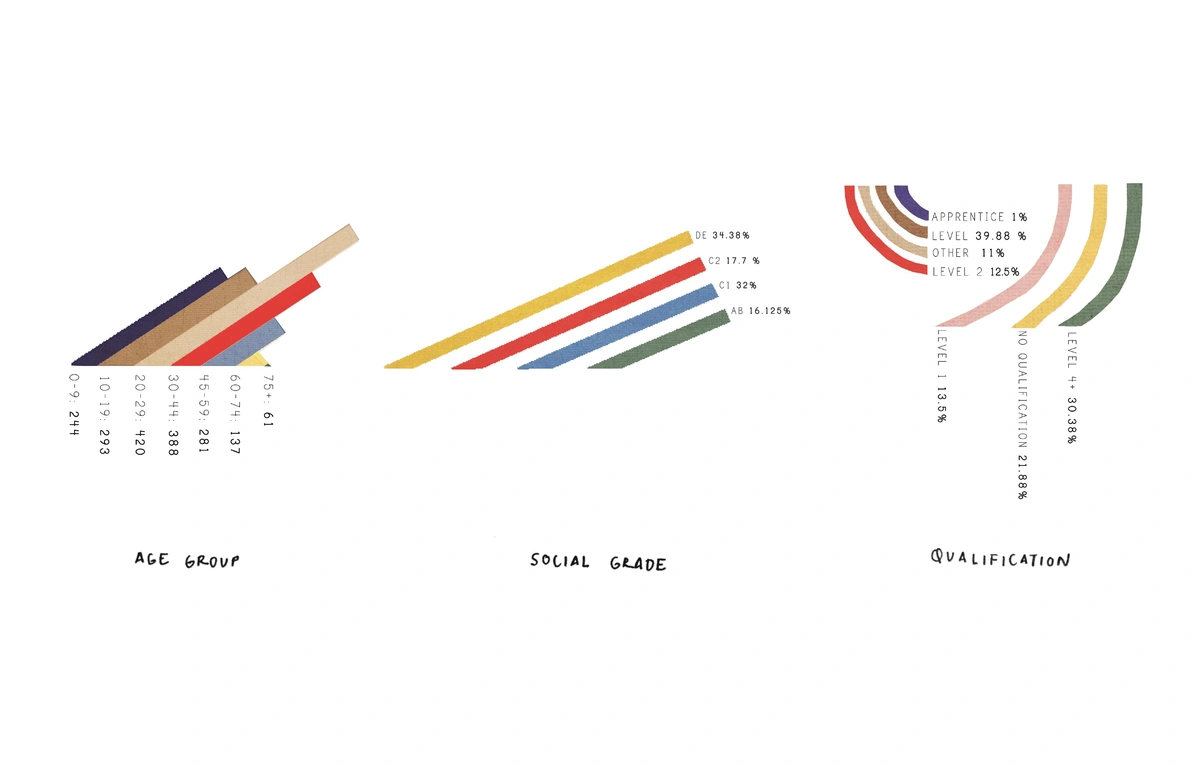
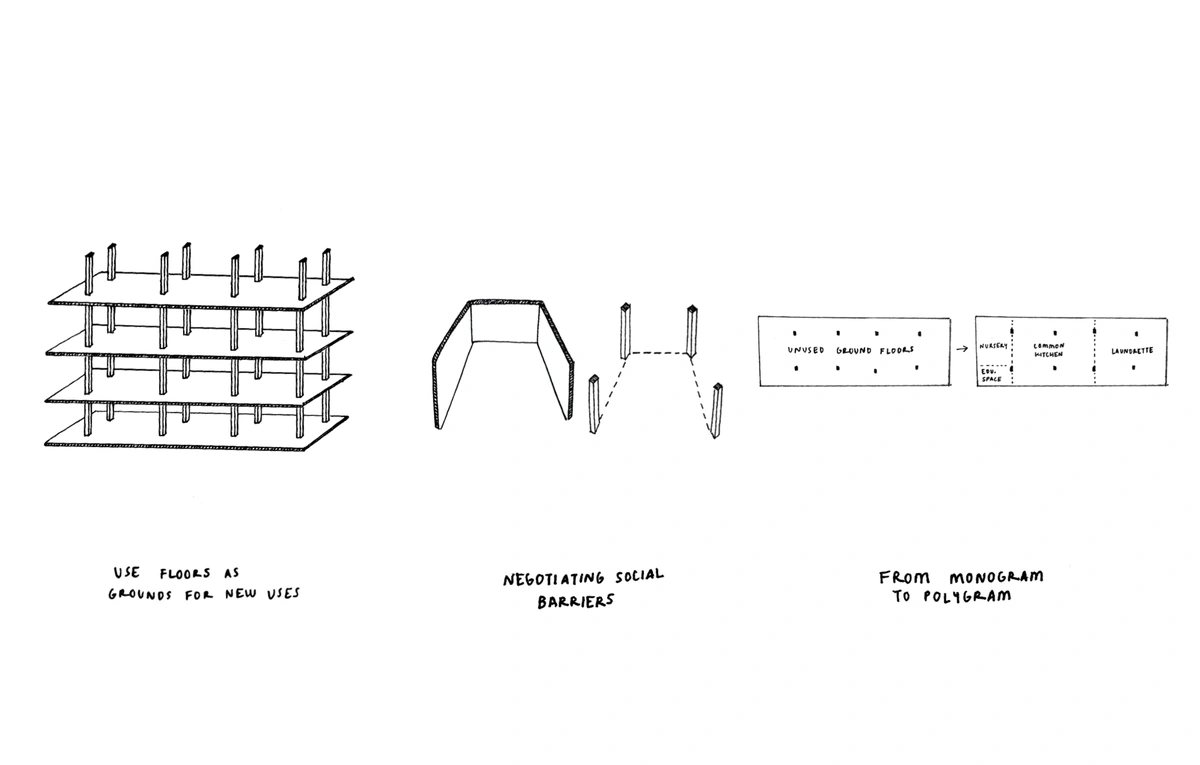
We are a group of three architects, conducting currently a Master in Historic Urban Environments at the Bartlett School of Architecture in London, engaged with social housing transformation.
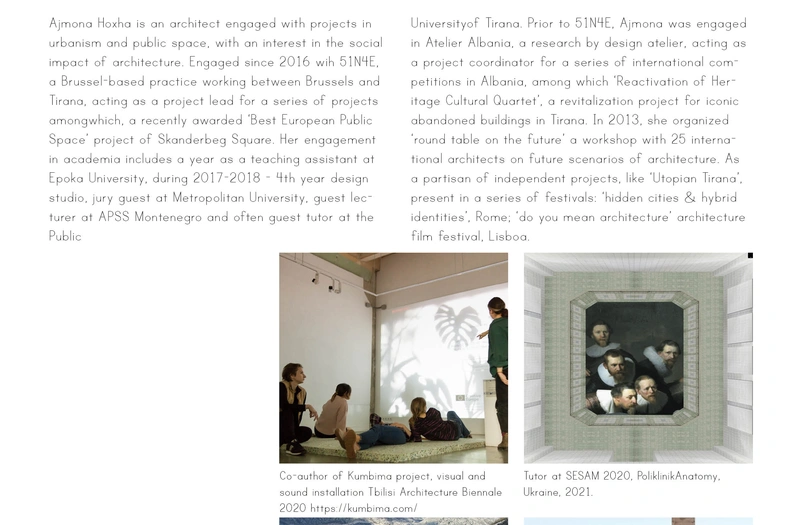
Profile Page Ajmona Hoxha
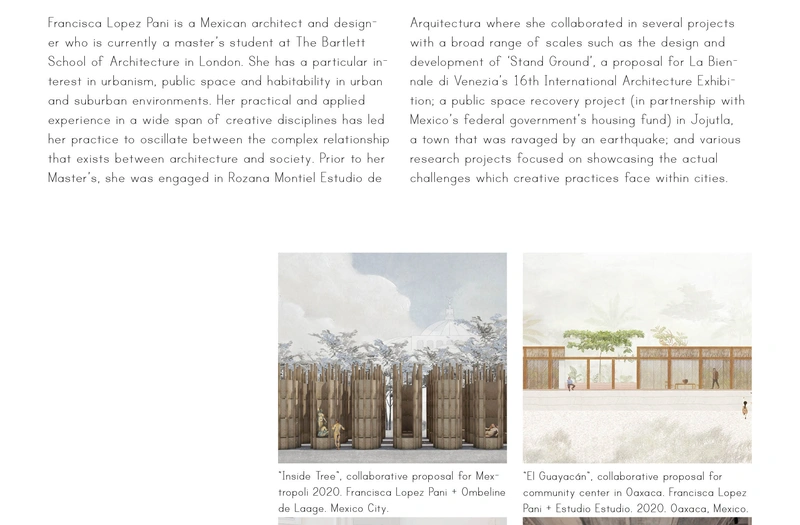
Profile Page Francisca Lopez Pani
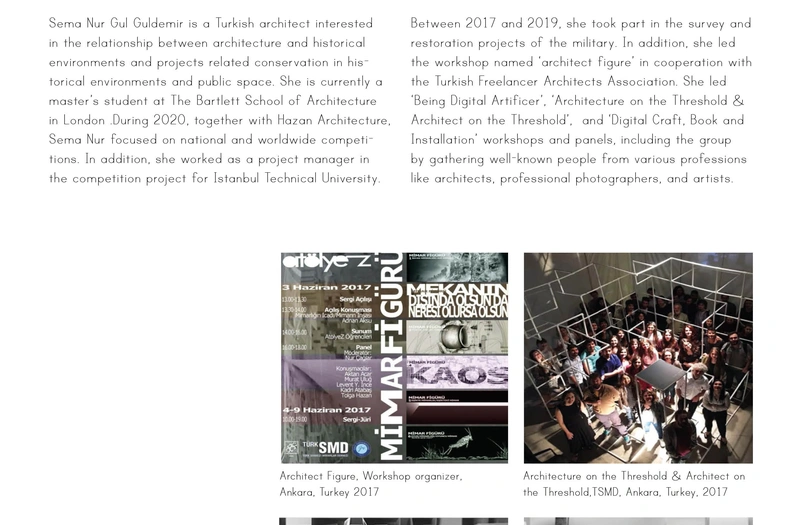
Profile Page Sema Nul Gul Guldemir