Located in the heart of Brussels, the plot was the remains of industrial demolitions in 1980’s. Despite of its direct proximity to the most frequented high heritage value areas and its connection to historical Boulevards transformed into pedestrian promenade, the site of the project was an indefinite place within a highly heterogeneous context with absolutely no attractiveness.
The blighted area was poorly attended and constituted a border separating the affluent and fashionable part of the city from its socially disadvantaged neighbourhoods. The main urban issue was to open the site to create connections, mend the abandoned urban fragments and improve the economic and social disparities with adequate programs responding to people’s needs in order to create a new urban center.
The expected urbanistic response was a reconstruction of the classic closed urban block of the historic city. However, this typology would have generated less accessible public greens even when creating passages through the buildings fronts. In addition, in order to provide the services and public facilities needed, the built program for the site was ambitious (sports hall and nurseries, a café-restaurant, social accommodations and students housing) and substantial in terms of surfaces (85% of the site surface) which could have significantly reduced the surfaces available for a park.
The design team in charge of the project proposed an open layout. The concept was to reverse the logic of the city block to articulate a porous morphology made of buildings with minimized footprints, allowing maximum extension of the green space and new connections and perspectives from one side of the city to the other. The desired built density was so respected while allowing the realization of a vast public park.
Like a sea of greenery, it is punctuated by rock-shaped buildings that accommodate the various functions needed in the neighbourhood.
The use of singular (discontinuous) buildings carefully placed makes it possible to dress the blind party walls of the site and rebalances the volumes of the city around the new park. Urban continuity is no longer ensured by the facades surrounding a block centre, but by the park which creates this continuity.
The atypical volumes also serves as urban landmarks and warrants of the social animation. They frame and enlarge perspectives, direct and attract the flow on the new public paths in order to connect the surrounding neighborhoods.
This project reflects on how to regenerate rundown urban areas in city centres. It proposes to reverse the historical concept of a closed city bloc to propose a porous typology. While continuity with the context remains essential, it is no longer ensured by the built elements alone, but by their conjunction with the public space they generate and enliven. The objective is to create more resilient and sustainable urban centres around shared public green spaces, promoting soft mobility. The new facilities are highly sustainable (passive standard) with exemplary responsible water management (nearly zero discharge of the rain water to the sewers) and contribute to the economic development of the district. The project stimulates neighbourhood life and connections between neighbourhoods. It generates urban social cohabitation and offers a place of residence, activities and meetings, in favour of biodiversity while reducing urban heat island effects.
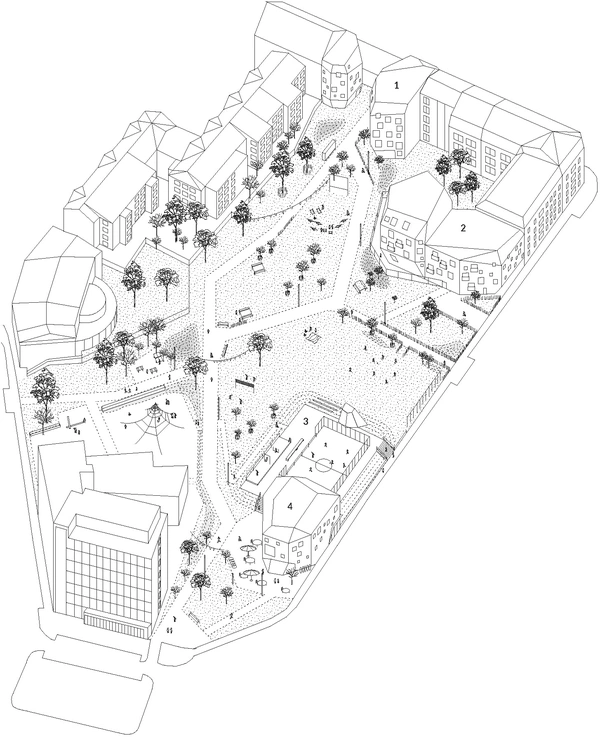
Axonometric diagram of the project : Different connections are created (from North to South and from East to West) to generate a dynamic new urban center with playgrounds, sports fields and leisure area. The rain gardens are in light grey.
1. 35 students housing
2. 22 social housing + Child care on the ground floor
3. Sports' hill on the top of the underground sports hall (for national basket ball competition)
4. Restaurant + Polyvalent room + 3 accomodations
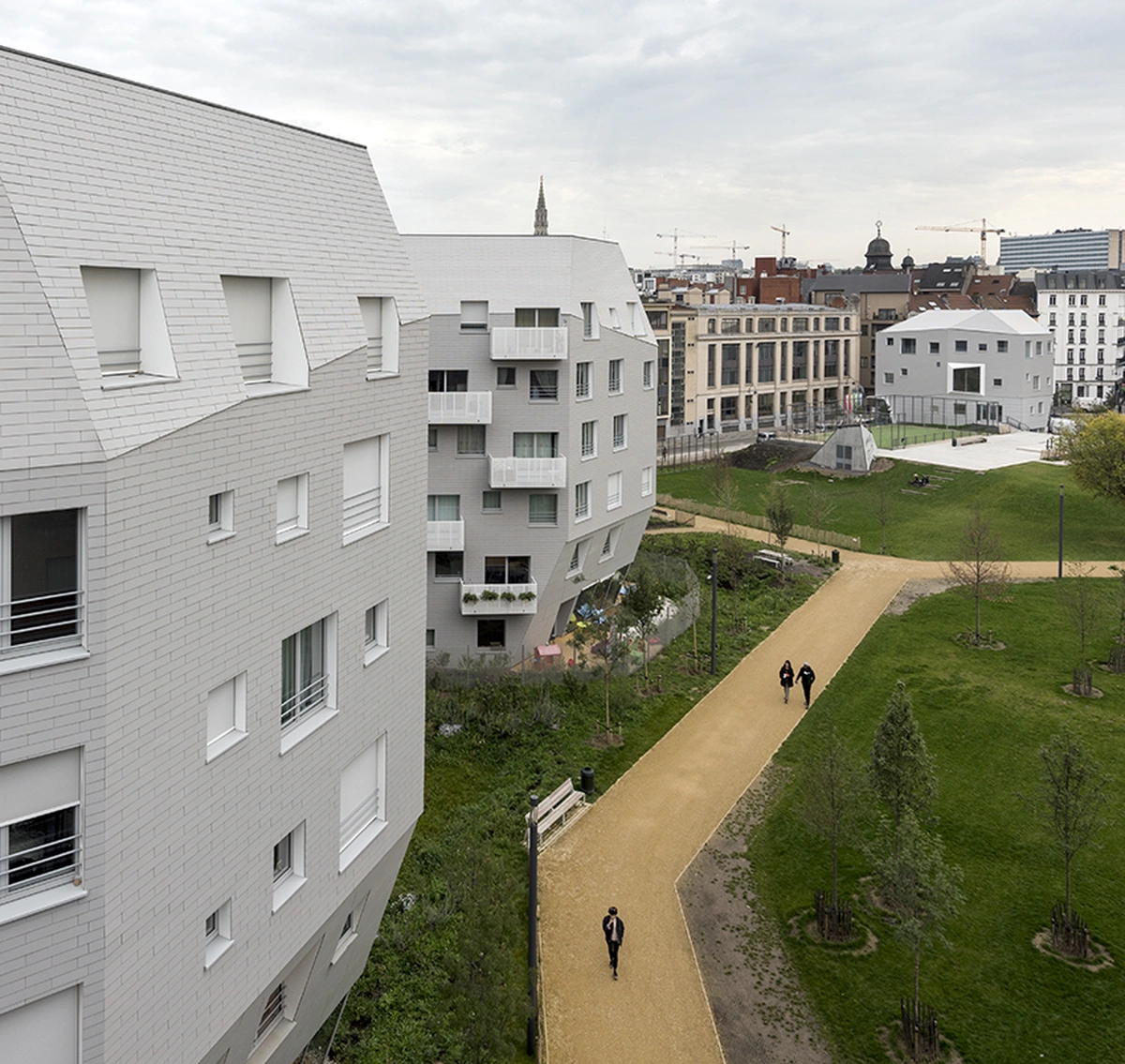
View of the paths across the parc and 3 buildings. The picture shows the new perspective to the boulevards and the connections created. The building at the front contains the students housing. The one behind with the balconies hosts the social housing. The daycare on the ground floor is visible. On the hill is the sports fields and at the end of the perspective as a final landmark, there is the polyvalent room building with the restaurants on the ground floor and accommodations on top floors.
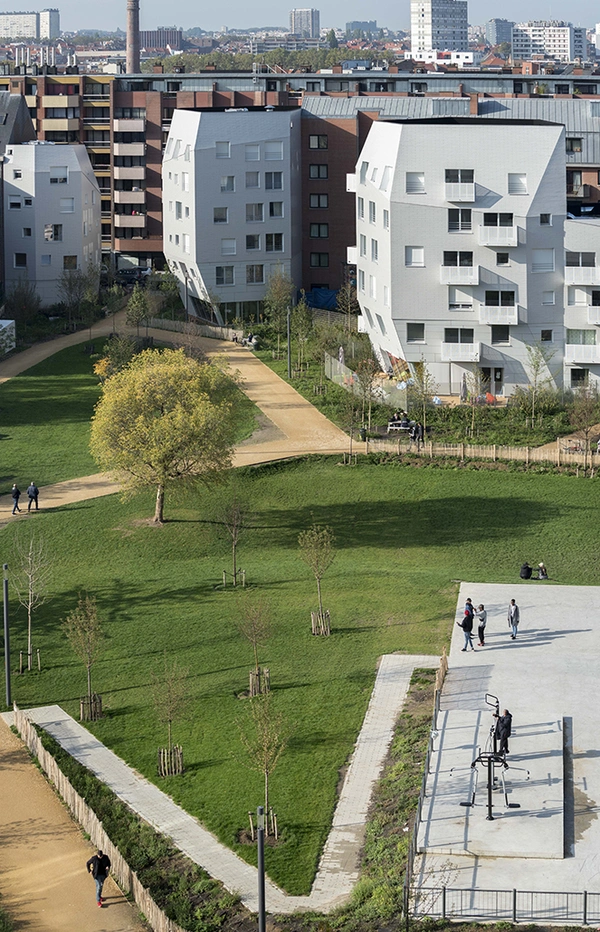
View on the park from the other side. On the front we see the sports field which has become a meeting point for the neighbourhood. The slope of the hill is planted with urban fruit trees. The build program and the program of the park respond to people’s need in terms of sports, facilities but also security. Before the rehabilitation the site was rather poorly attended, the new openings as well as the inhabited functions have improved this a lot.
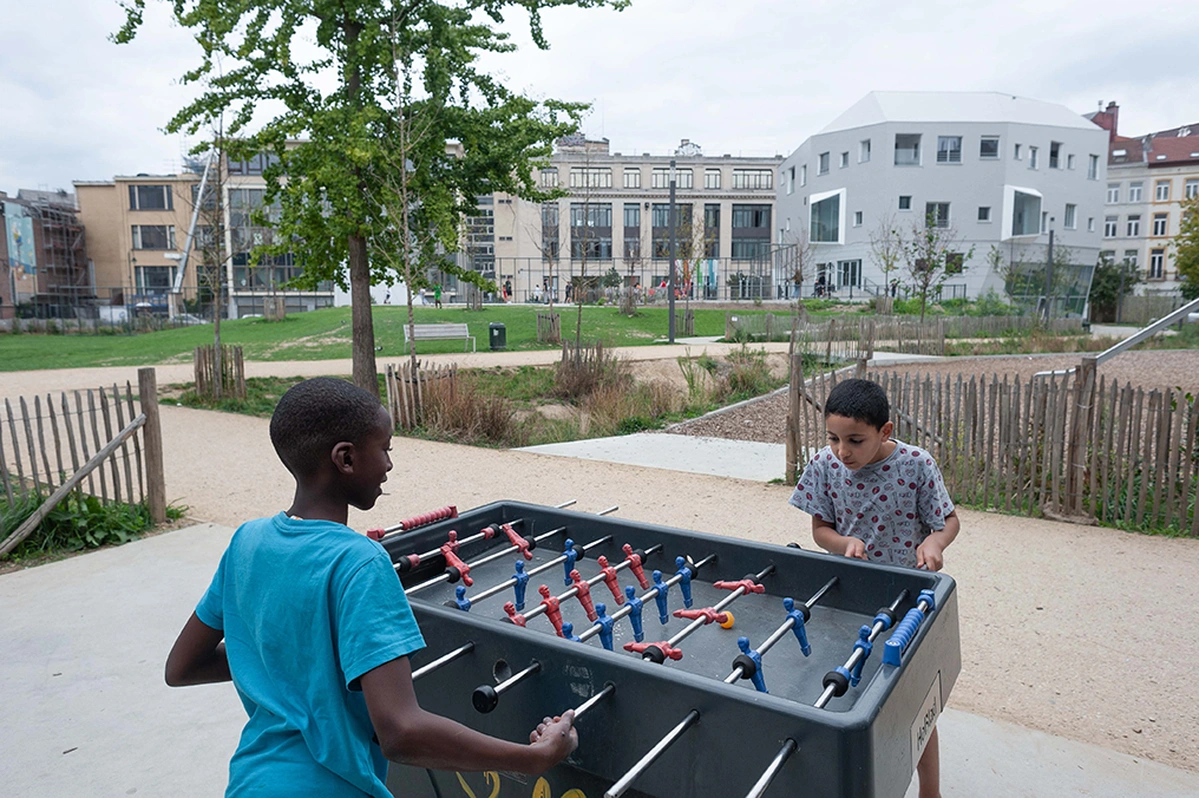
The project offers many playground for all ages. On the site, we have proposed baby-foot and Ping Pong Table. The rain gardens and the 109 species implemented have greatly improved the previously very poor biodiversity of the site. The Polyvalent room has many big windows with transversal view from the city centre to the park. On the back, we can see the sports hill smoothly sloping down towards the multi-purpose field.
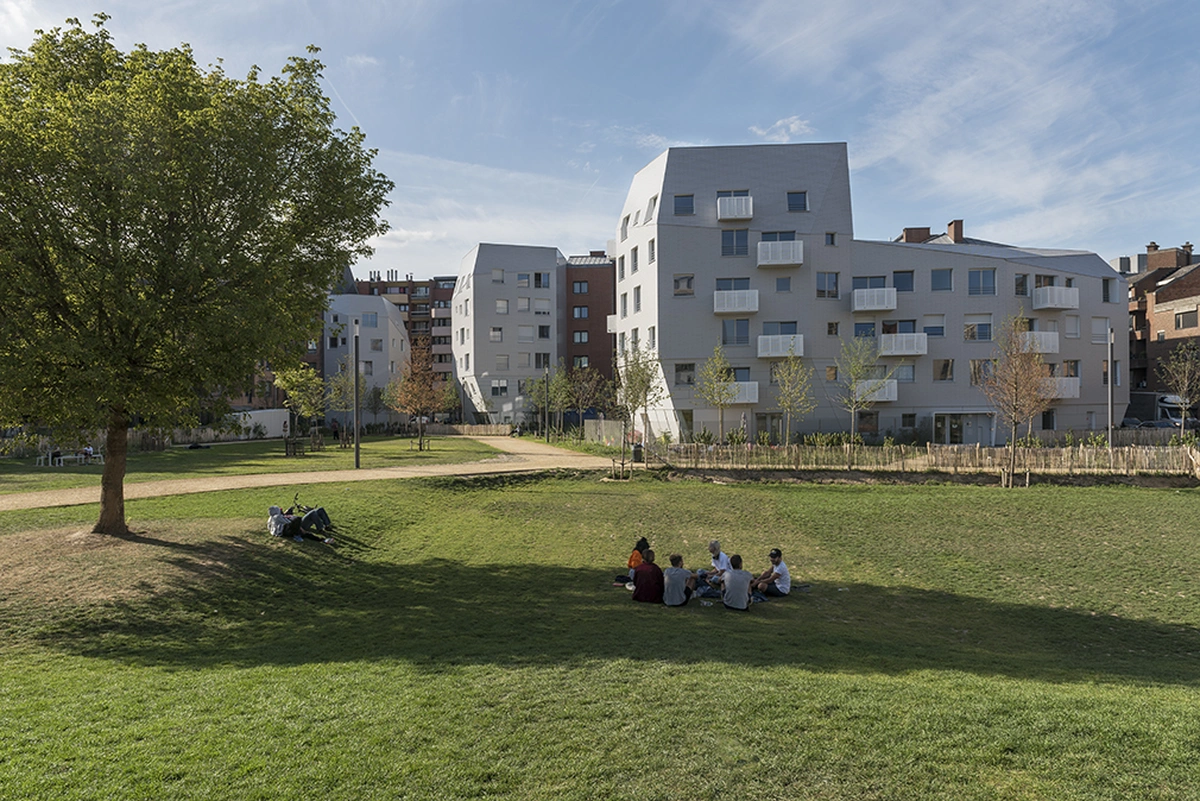
This is a view on the multi-purpose field. We often see their informal gathering. People also come to have their lunch time are have a nap. On week-end many families and children come to play. During Covid-Time it has been use as an open air movie theatre and as a bicycle workshop space. On the back with the balconies are the 22 social housing and framing the new entrance to the park are the two building of the students housing.
B612architectes is an international practice for contemporary spatial concerns, architecture and urban design based in Brussels. Its strength is based on curriculum of engineers, planners and architects, but also clear understanding of philosophy and history and theory of architecture. It was founded in 1997 by Li Mei Tsien and Olivier Mathieu.
Design Team for Fontainas New urban Center :
B612architectes—Masterplan /Participation / Architecture
OLM—Landscape
NEY & Partners—Stability
MK Engineering—HVAC & Energy
Client: City of Brussels—Under the direction of the Land management Department (Régie Foncière)
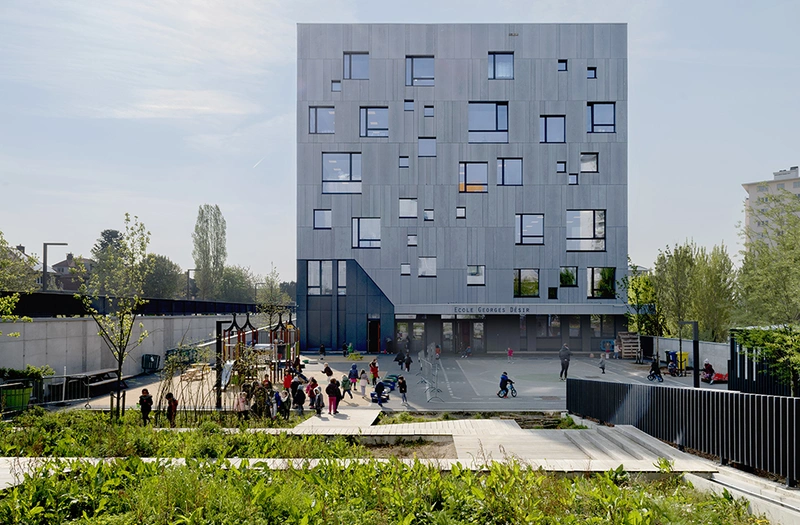
Sustainable neiborhood with 2 schools, 1 day care and accomodations. View on the vegetable garden.
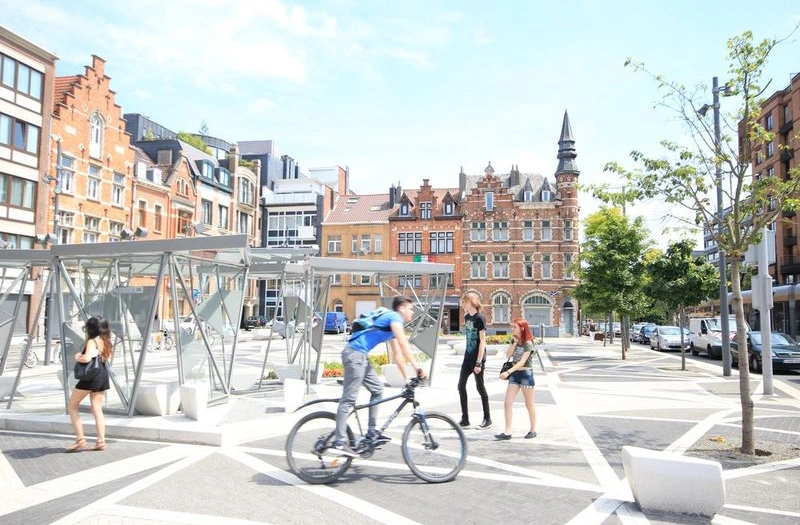
Schweitzer Place in Berchem Sint-Agatha with a participation pavillion
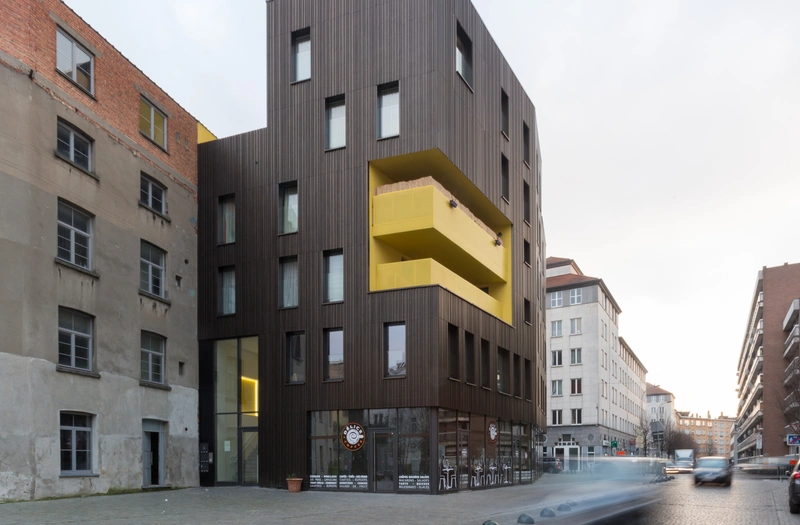
Accomodations and Restaurant on the main public space of Moleenbeek
