En Torno al Vergel–Around the Garden–is a social housing project gently situated in an empty plot surrounding a well known restaurant, amidst older housing projects legibly within the bar and point tower typologies of the sixties, adjacent to an area of sprawling industrial warehouses, and near to the grounds of the Seville Fair which erupts into life the first week in May. As a building which hugs the perimeter of a city block distributed across three terracing volumes, the ambition is to reconfigure the constraints of social housing. Loggias, which are both pathways and extensions of private domesticity, become the most granular scale of community. Through radical porosity the project opens public spaces at the intersection of building volumes as nodes for co-creation at every floor level. These spaces of encounter are dimensioned to encourage community appropriation and suggest an array of mobile and temporal activity without strictly predefining a use.
The project establishes a place for the neighborhood in the ground floor courtyard, through a mixed-use permeable membrane where the urban scale of large industrial lots and social housing mega-projects are modulated to support a human scale of activity. The ground floor exploits the transparency of commercial space and living-atelier units, to draw the public through its perimeter into the operative garden of the inner courtyard as a site for broad community engagement. Here, the neighborhood has a condenser to gather local actors and offer a place for meetings, screenings, markets, parties, playdates, and activism. The terracing roof, on the other hand, is a landscape of coexistence for birds, insects, native plants, and other migratory species who may find a micro-habitat within the greater urban ecosystem of Seville. As the project is structurally designed for the transmutability of unpredictable futures, the added load of earth and water collection systems on the roof is well supported to accommodate small trees and temporal structures.
Within the abrasive economies of real estate where efficiency metrics dominate, a community oriented model can be perceived as a radical utopia. Every meter of open area can be devoted to co-ownership, and can be designed to support different scales of interaction. The economy of social housing is achieved in the modularity of construction, while exerting precision over the longevity of materials. The project is conceived as a piece of infrastructure for families in flux, for changing models of living, for eventual vacancy and repurposing. While the structure is designed to withstand decades of change, the units are prefabricated from timber elements which adapt to generations. Opportunities for finishes which express individuality and shift with taste are allocated within the framework of a cohesive building. The notion of quality is described through generosity of space and adaptability to time, for a building which is conceived as a community that creates a neighborhood around it.
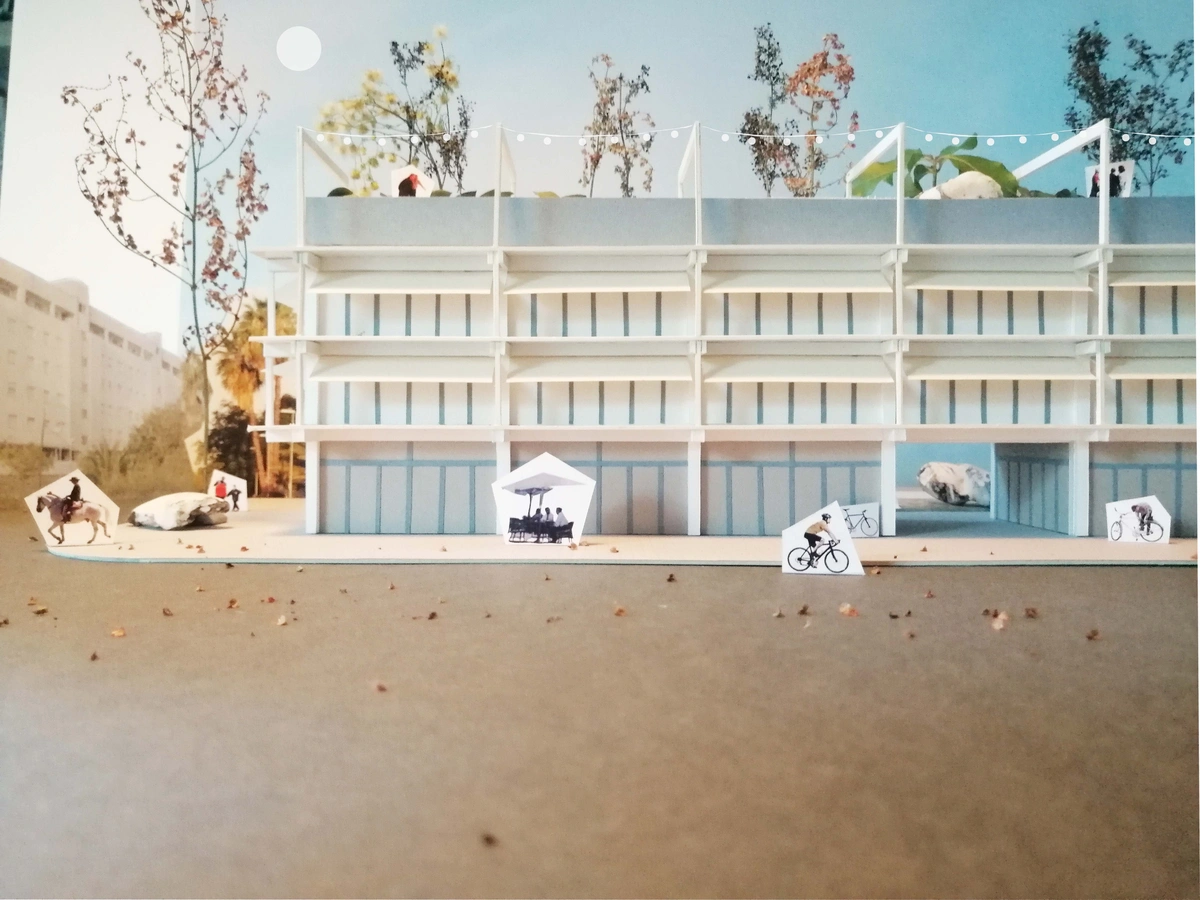
Street facade view. The citizens are drawn through its perimeter into the inner courtyard as a site for broad community engagement.
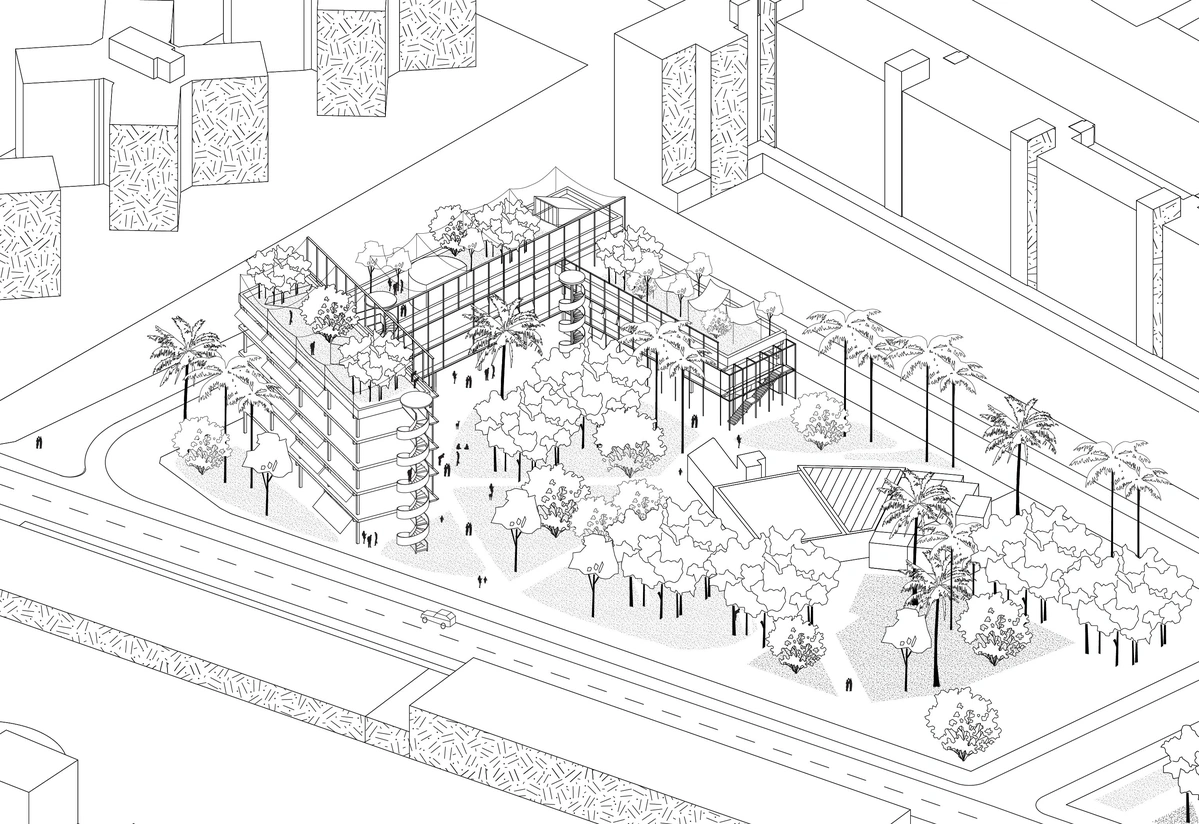
Urban axonometric view. The new building is gently situated in an empty plot surrounding a historical landmark, amidst older housing projects. The building hugs hugs the perimeter of a city block distributed across three terracing volumes.
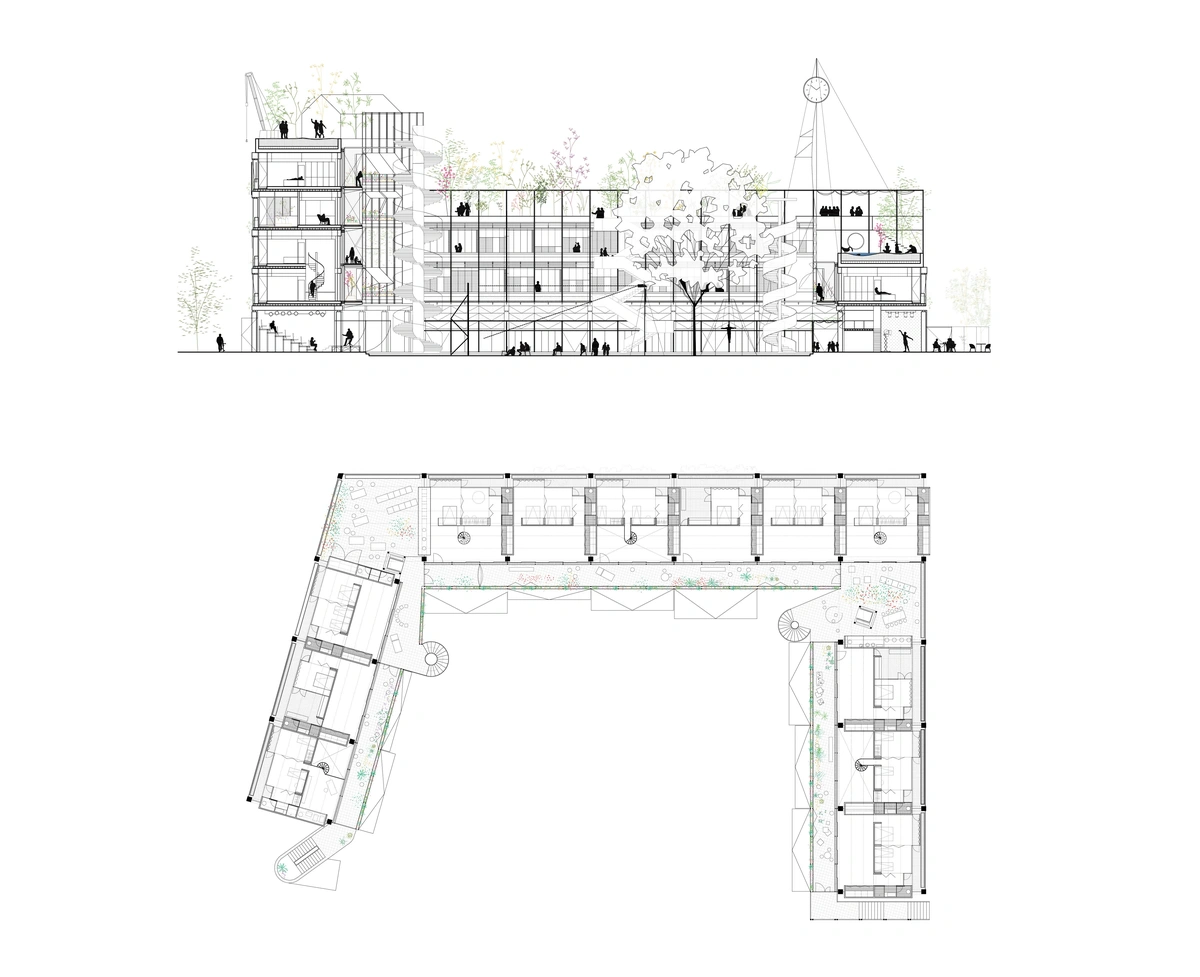
Cross section + Upper floor plan. The project opens public spaces at the intersection of building volumes as nodes for co-creation at every floor level. At the same time, the project establishes a place for the neighborhood in the ground floor courtyard.
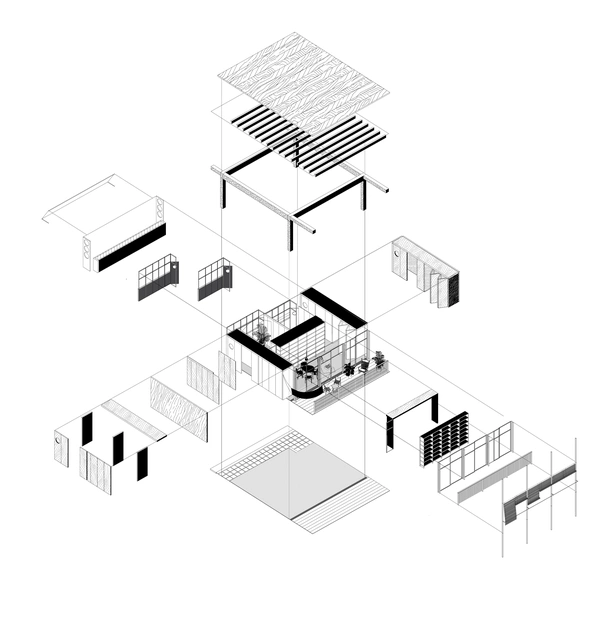
Design for disassembly. While the structure is designed to withstand decades of change, the units are prefabricated from mass timber elements which adapt to generations. Opportunities for finishes which express individuality and shift with taste are allocated within the framework of a cohesive building.
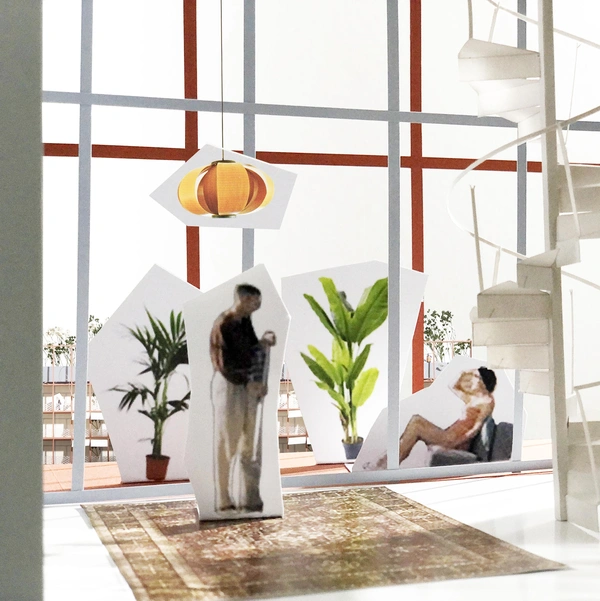
Housing unit interior view.
The project emerges from the collaboration of seven friends who typically do work as two separate practices, but decided to expand, exchange ideas, and become more inclusive. They are architects, writers, educators, curators, skaters and painters. They work remotely as a contemporary practice which transcends borders through Zoom while living in Berlin, Canary Islands, A Coruña, Ithaca, and New Orleans. They are Juan Medina, Pablo Menendez, Ignacio Perez, Laura Salazar, Pablo Sequero, Javier Soto, and Hector Termenon.
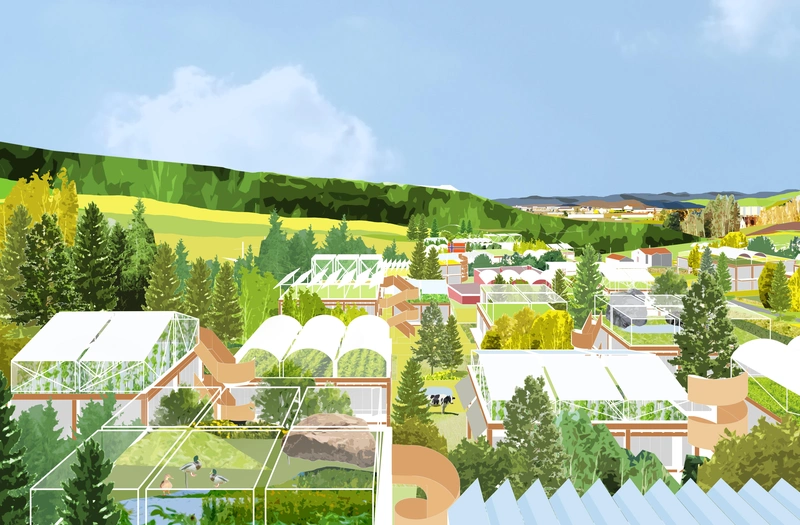
Grounds for coexistence, Hjertelia. Europan 16 norway. Authors: salazarsequeromedina + OFMAKE + Javier Soto
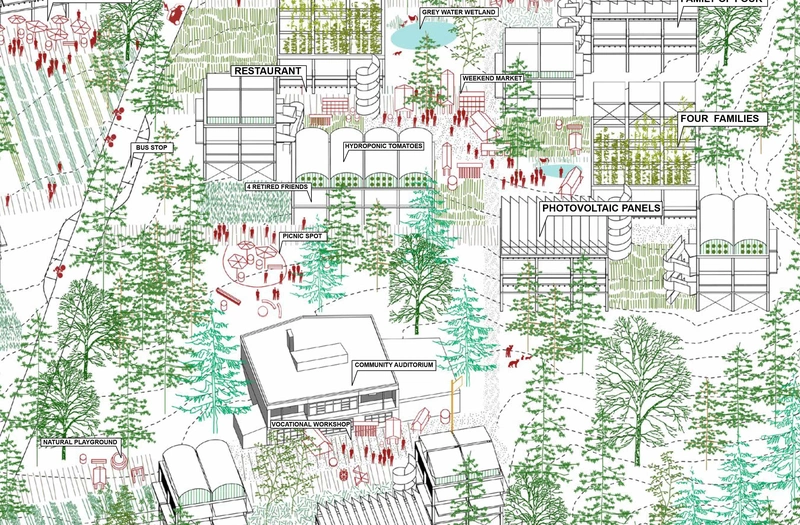
Grounds for coexistence, Hjertelia. Europan 16 norway. Authors: salazarsequeromedina + OFMAKE + Javier Soto
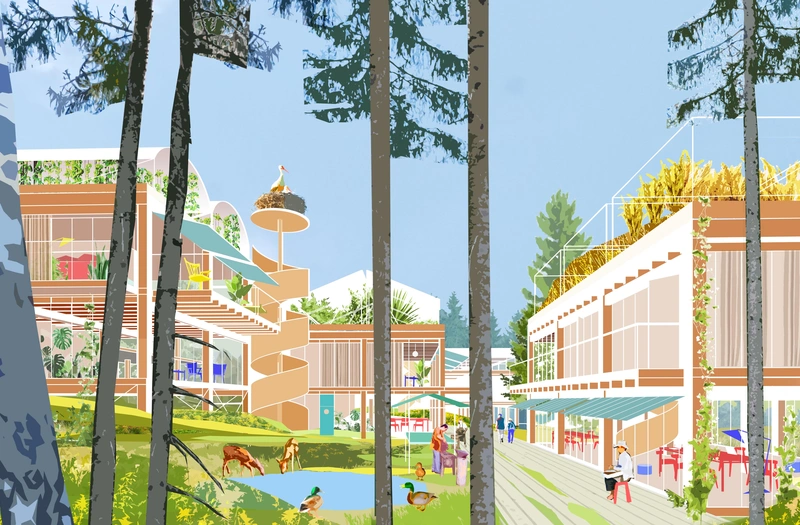
Grounds for coexistence, Hjertelia. Europan 16 norway. Authors: salazarsequeromedina + OFMAKE + Javier Soto