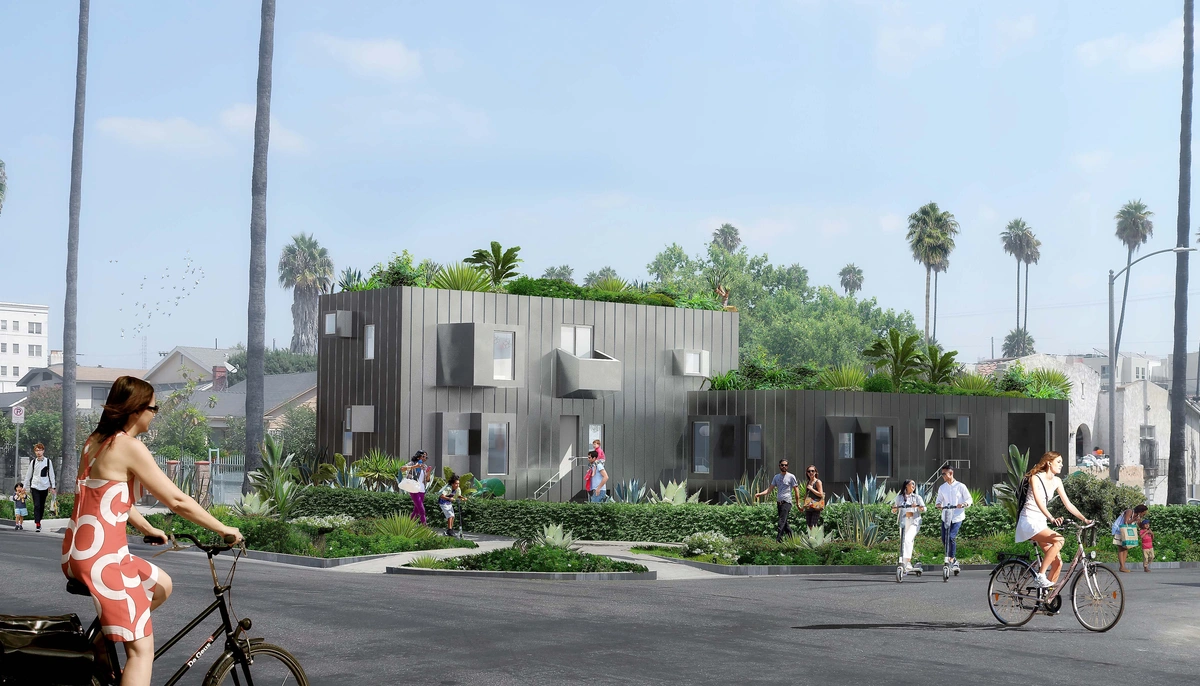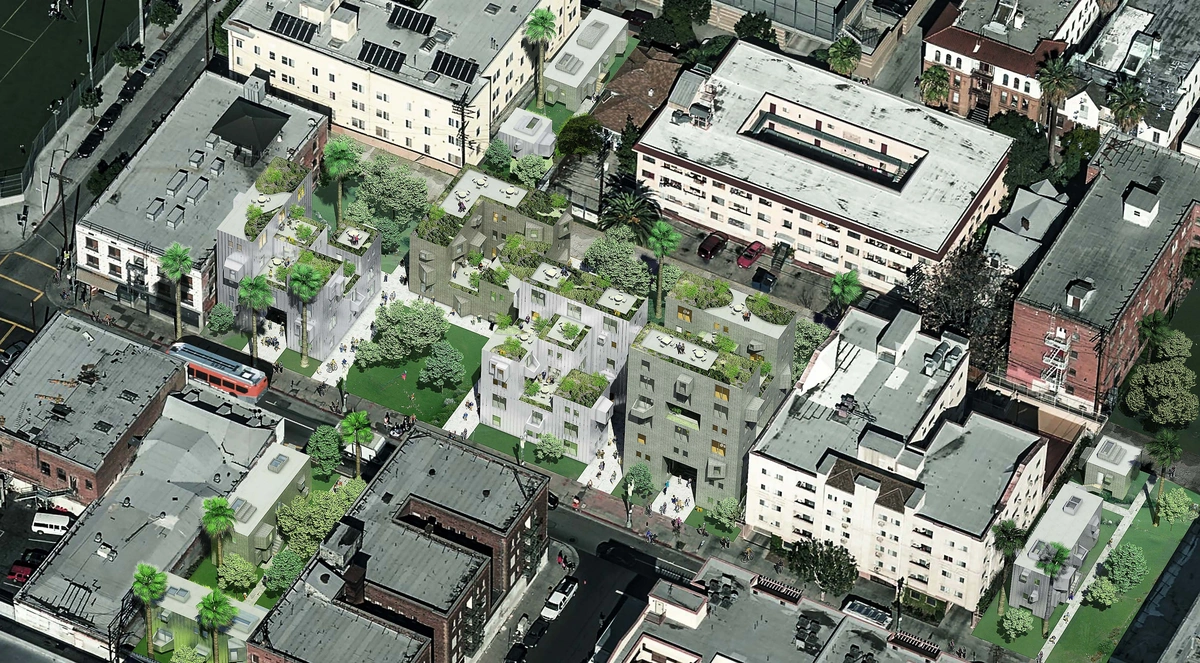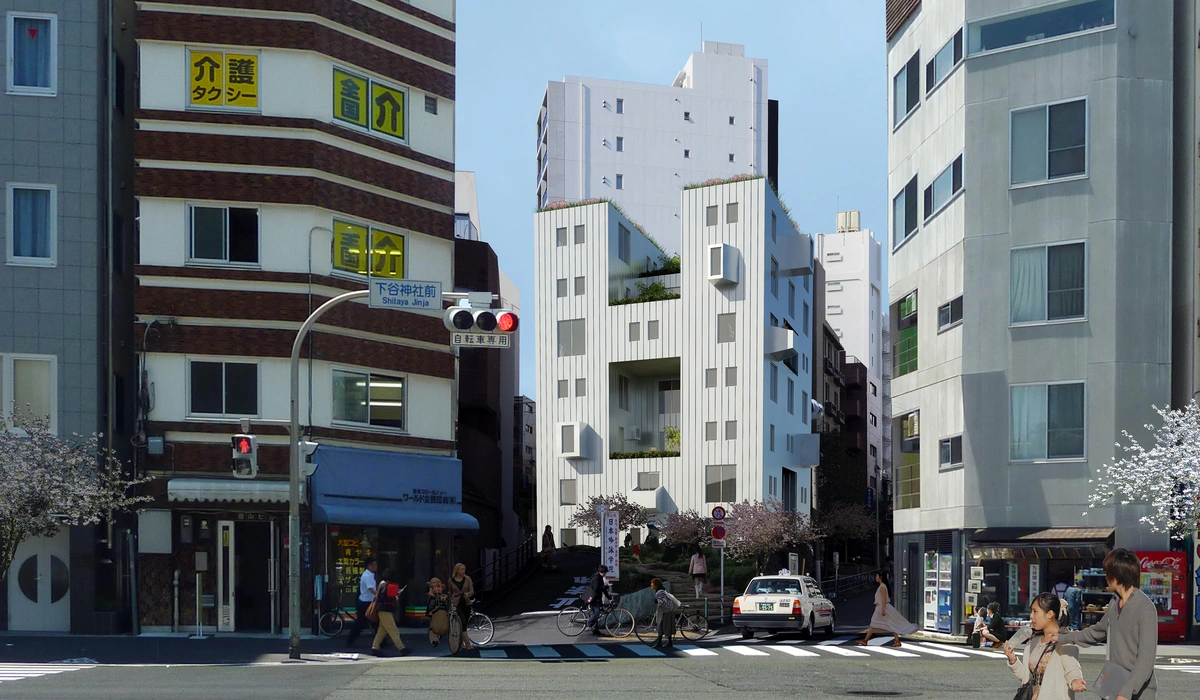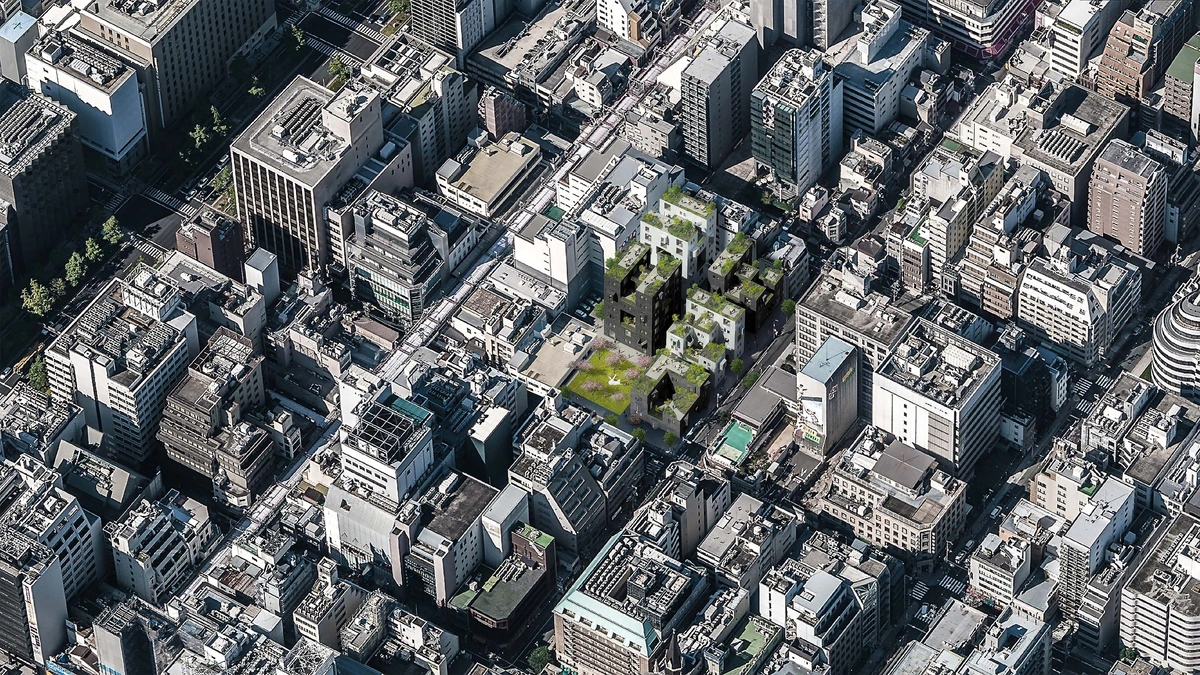The Tatami studio is both an interdisciplinary art/architecture/technology practice and an organization that researches, investigates and produces a system of mass timber adaptable building system that aims to serve as the adaptable infrastructure to address the housing crisis around the world.
Originating in a childhood infatuation with the rituals of Japanese tea ceremony and its similarly regimented and rational system of traditional building style based on Zen temple architecture, I was struck that these flexible systems could accommodate dramatic changes in programmatic functionality and configurations of form, all while embracing sustainable forestry practices and artificial intelligence to empower grassroots user-directed configurations and maximize daylight and zoning conditions to attain carbon neutral construction in the face of dire climate change. That an adaptable modular system could serve a worldwide audience was similarly a central tenet of the practice, in that the system could be adapted to serve a diversity of cultural, religious, climactic, geographic, social, philosophical, political, and economic conditions while remaining itself a somewhat impartial observer or tabula rasa, awaiting the preferences and demands of its inhabitant-designers.
Traditional Japanese architecture, rooted in the tenets of Shinto and Zen philosophy, emphasizes simplicity through modular multiplication and economy through multifunctional spaces. Metabolism, with its idealistic postwar dreams of utopian housing, is premised on adaptability, replaceability and replicability as derived from organic systems. And the recent availability of new and improved forms of cross-laminated timber have allowed for structural configurations heretofore impossible in wood.
The need for adaptability and multi functionality require the reconceptualization of modularity on a more intimate scale than the precedent set by midcentury modernists in the form of an amalgam prefabricated concrete cubes, and whose design has barely changed in the ensuing decades other than to substitute the individual module with shipping containers.
Following this heritage, the future-facing research now being conducted is on the ability of sustainable modular systems like Tatami to tackle not just affordable housing on a global scale but also across political obstacles; to explore the underlying causes for the housing crises we face today, and the antithetical politico-socio-architectural solutions—and their historical precedents— that might aid in a course correction in policy and perspective in the future.
Tatami’s rational, modular grid system allows a wide array of arrangements, as units can be connected both vertically and horizontally due to a decentralization of the traditional building core and the dispersal and embedding of building systems into each structural component that frees it from the static programmatic constraints of traditional building design. Tatami is designed with smaller grids and micro-modules within each building unit, which allows for precision and flexibility in design.




Han Lo is an architect and real estate developer from New York. His international career has specialised in adaptive reuse projects involving architecturally and historically significant properties, and he has worked on projects in New York, Los Angeles, Paris, Zurich, Stockholm, Beijing and Tokyo. Han's current mission is to address the international affordable housing crisis through Tatami, the world's first universal, mass timber modular building system. He studied art and architecture at Harvard University, real estate at New York University, and innovation and entrepreneurship at HEC Paris, and is currently a PhD candidate at the Architectural Association.
