Sometimes when we think of S.XXI city, we think of modern, new, and high-tech buildings, but we forget the historical centers of the cities, full of history and tradition but in deplorable condition and occasionally abandoned. This urban strategy project aims to address this problem through the rehabilitation or reactivation of the oldest district of Lisbon: ALFAMA, preserving its colorful tile facades, making it accessible for older people, and transforming it into a mix used productive and residential area.
This historic district has unique and very distinctive beautiful color tiles in its facades that give personality to this city. Because of their importance, is decided to intervene by emptying the interior of the buildings in poor condition but keeping these traditional facades.
The project intends to study the rehabilitation of several properties understanding them as a group, with the intention of making the slightest distinction between public and private, creating semi-public spaces integrated inside the buildings at different levels.
From the port to the castle of San Jorge there is a considerable height difference of 80 meters, with streets full of stairs, which creates a very difficult access into the area, especially for elderly residents. For this reason, the union of these blocks is proposed through bridges and elevators at different heights, to connect the whole district and to encourage these public tours inside the new buildings: “a city inside the city”.
It is also about rethinking how to improve or adapt these buildings and the neighborhood for people to use them and to make them productive. This doesn´t mean that we cannot innovate and propose new productive and energy-efficient solutions, as perhaps the most important solution for the cities is transforming these buildings, that are polluting more energy because of their old architectural solutions.
It can be considered as a rehabilitation from the urban point of view, that respects and maintain the external appearance of the streets, with the idea of “Rehabilitating the city.” With this urban strategy is preserved a fundamental area for the city, making it accessible for older people and revitalizing it with trade, restoration, and public amenities in different heights.
The massive use of fossil fuels is primarily responsible for CO2 emissions. One of its biggest causes is road transport: in Portugal, it produces 20% of total domestic emissions. The equation is simple: less use of the car, fewer emissions. The project aims to be an example of how to recover the historical centers of the cities with residences and workspaces, currently dedicated to tourism, which promotes the massive mobility of the inhabitants of these cities to the suburbs.
It is estimated that buildings are responsible for up to 50% of the pollution that is generated in cities. Buildings over 50-60 years old, such as Alfama in Lisbon, are the most polluting ones. Therefore, this project proposes to maintain the historical characteristics of these buildings, located on the facades of colored tiles but emptying the unsustainable and partially abandoned buildings to replace them with buildings with low energy consumption.
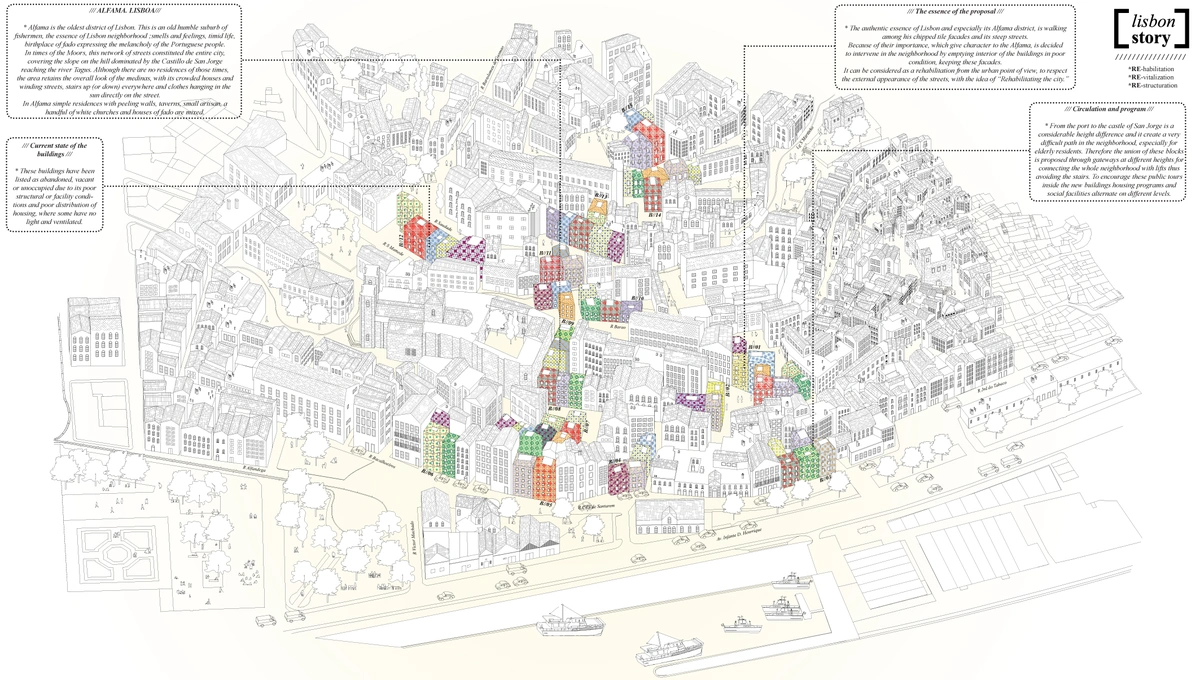
Drawing by Maria Gonzalez Aranguren
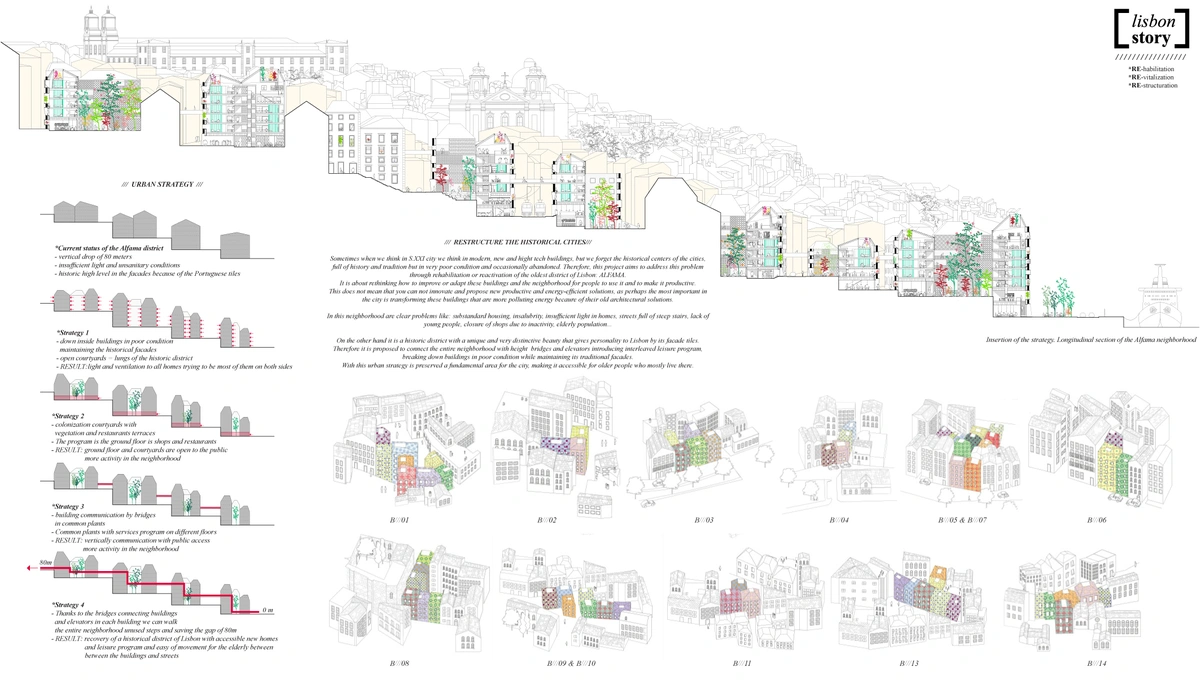
Drawing by Maria Gonzalez Aranguren
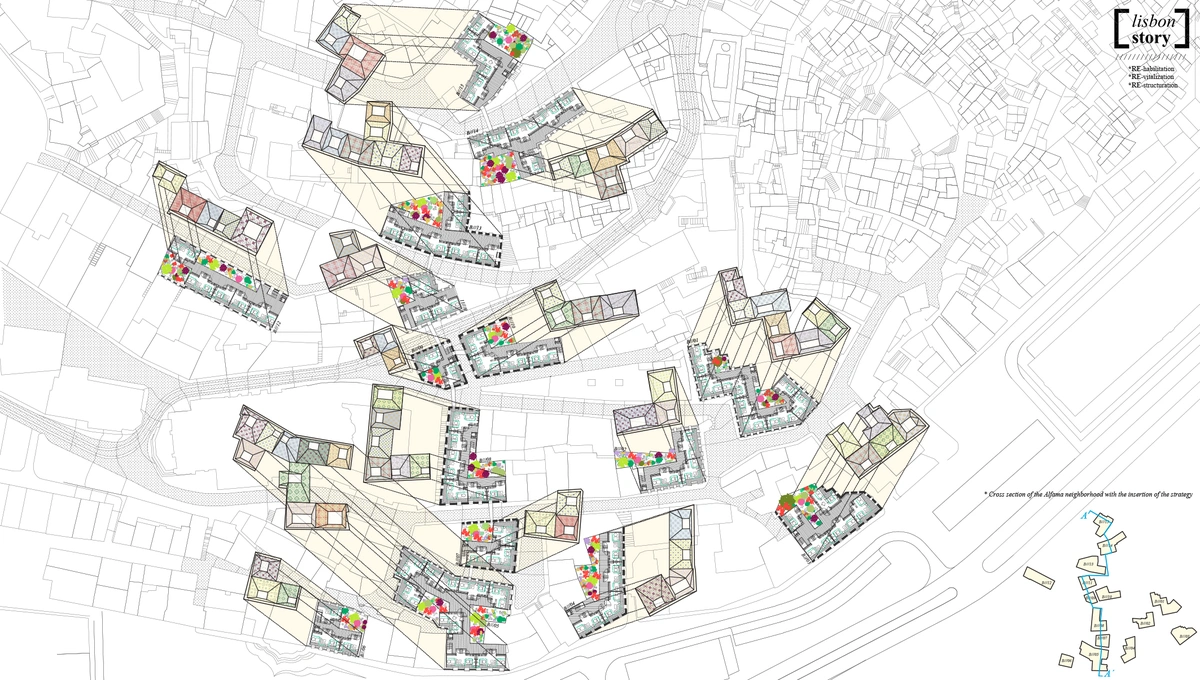
Drawing by Maria Gonzalez Aranguren
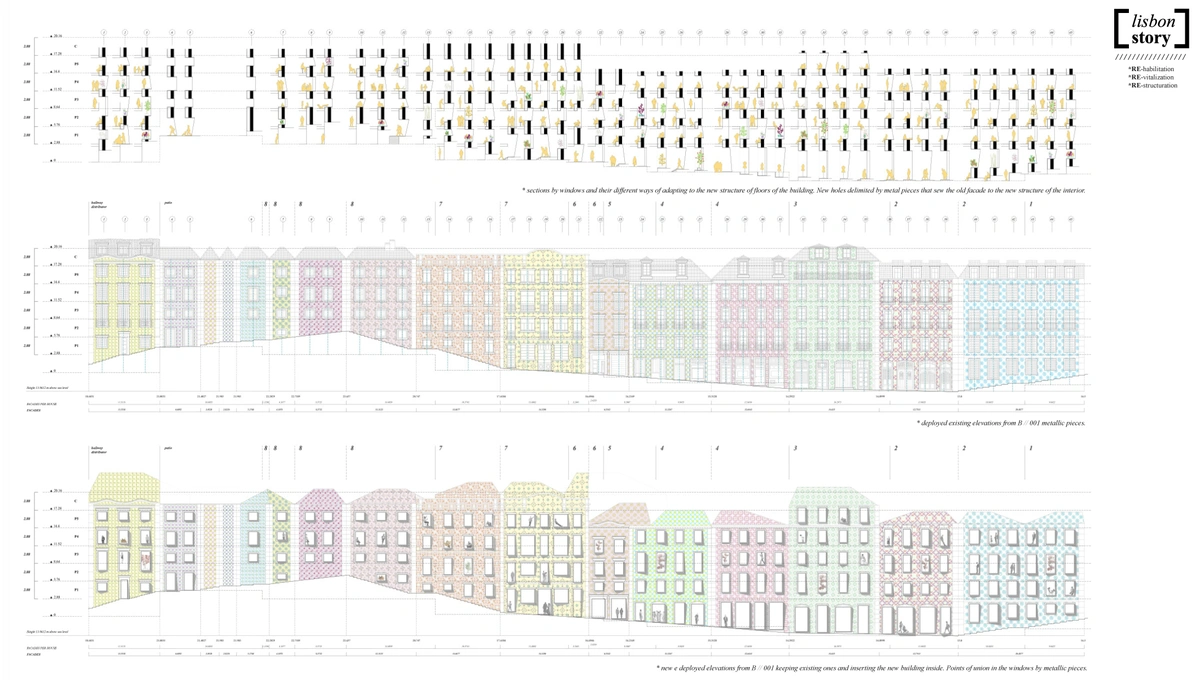
Drawing by Maria Gonzalez Aranguren
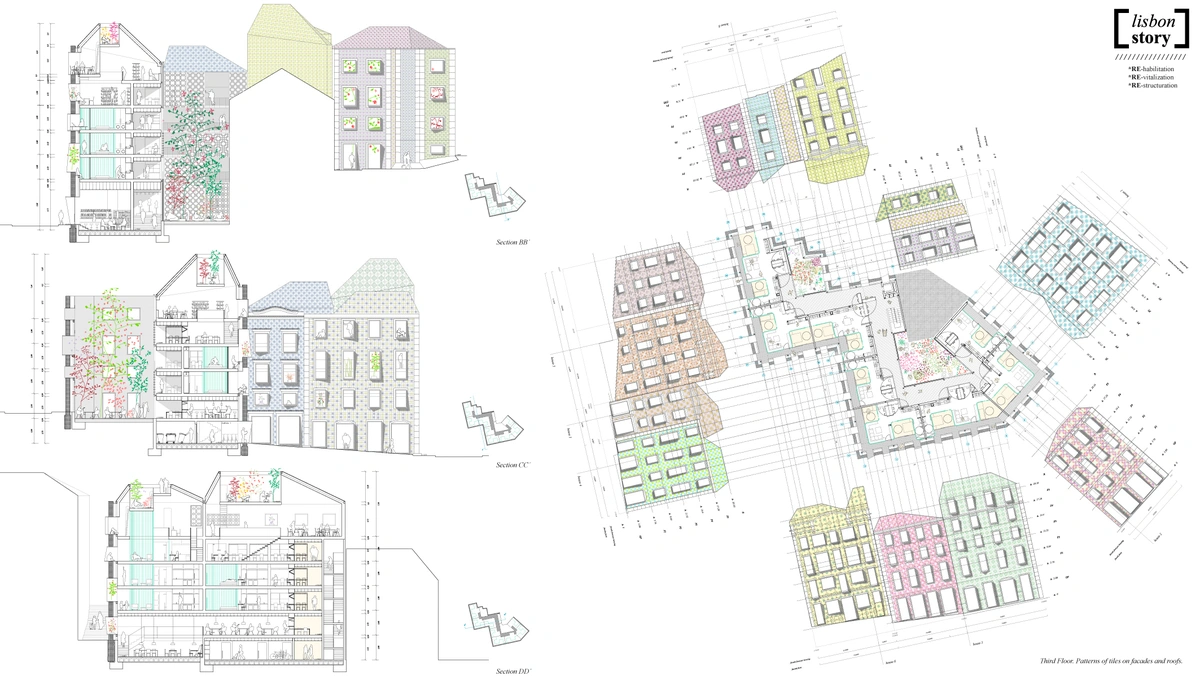
Drawing by Maria Gonzalez Aranguren
María is an architect who graduated with Honors from The Technical University of Architecture of Madrid.After finishing a Postgraduate Master in Advanced Architectural Projects, she joined the University of Virginia’s School of Architecture as Assistant Professor.
During this time, she has combined teaching with professional practice in the renowned office Aranguren&Gallegos architects, where she participated in national and international projects.
Her work addresses conditions and opportunities in the public dimension of the contemporary city; the exploration of domesticity in all its expressions from public collective dwelling to individual houses, and the synergy between past and future, designing projects with pre-existing historic architecture.María´s research addresses the regeneration of degraded urban fabrics caused by social, climate, or catastrophe factors.She has won twenty awards for her urban research on the rehabilitation of the Alfama district of Lisbon.

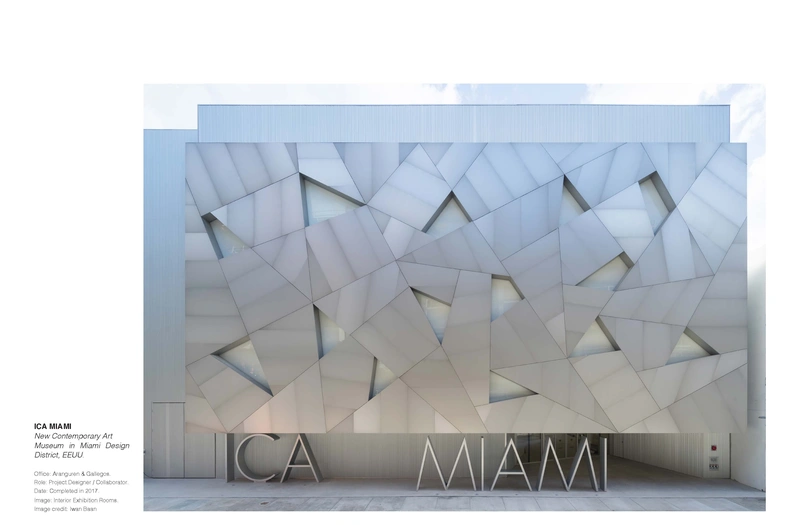
ICA MIAMI
New Contemporary Art Museum in Miami Design District, EEUU.
Office: Aranguren & Gallegos.
Role: Project Designer / Collaborator.
Date: Completed in 2017.
Image: Interior Exhibition Rooms.
Image credit: Iwan Baan
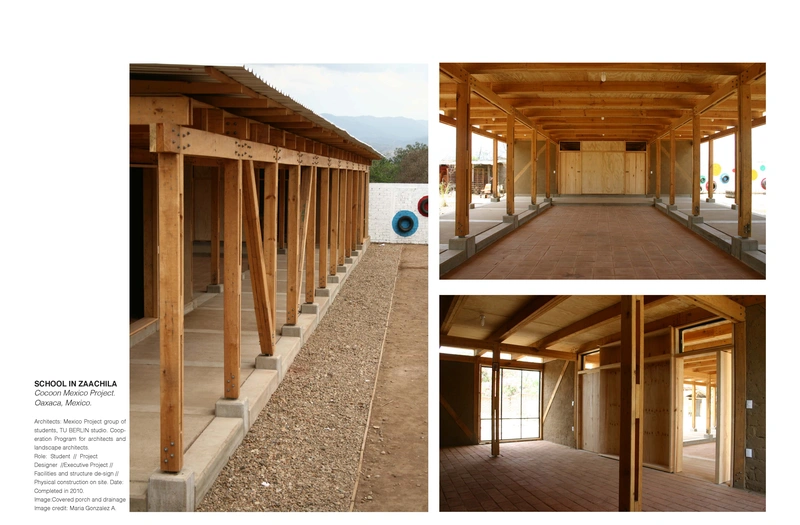
SCHOOL IN ZAACHILA Cocoon Mexico Project.
Oaxaca, Mexico.
Architects: Mexico Project group of students 2009/2010, TU BERLIN studio. Cooperation Program for architects and landscape architects.
Role: Student // Project Designer //Executive Project //Facilities and structure de-sign // Physical construction on site.
Date: Completed in 2010.
Image: Covered porch and drainage
Image credit: Maria Gonzalez Aranguren
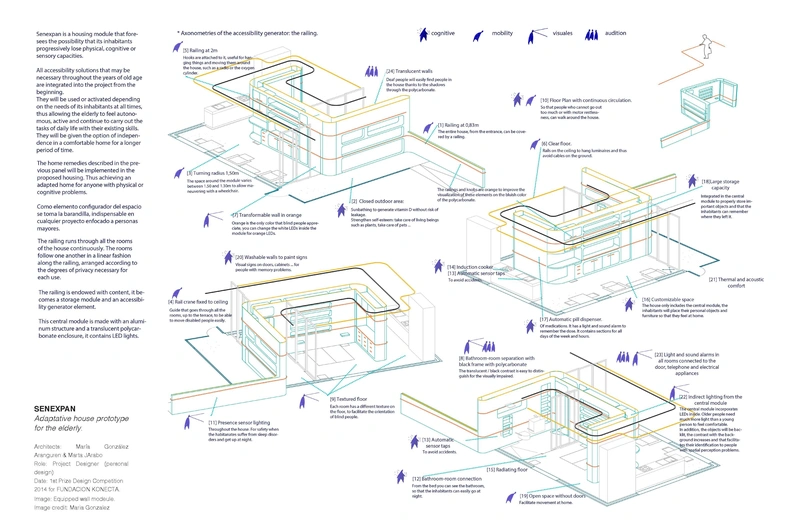
SENEXPAN
Adaptative house prototype for the elderly.
Architects: María González Aranguren & Marta JArabo
Role: Project Designer (personal design)
Date: 1st Prize Design Competition 2014 for FUNDACION KONECTA.
Image: Equipped wall module.
Image credit: Maria Gonzalez Aranguren