The Central Vista is home to the Government of India and lies in the heart of New Delhi. Inaugurated in 1931, British architects Edwin Lutyens and Herbert Baker envisioned the precinct over 90 years ago as the central administrative zone for the British government in colonial India. Even after 75 years of Independence, the precinct continues to represent the British Raj more than a democratically-elected government, creating a disconnect between its built environment and the people it serves.
Our proposal for the redevelopment of Central Vista carves a new urban identity for New Delhi that symbolises a democratic India. The approach is to thoughtfully build upon the existing context and transform it into a culturally rich, socially inclusive and sustainable development centred around people.
Transforming, Adapting, Reusing
A key feature of our design is a 194.7 metres tall Tower of Independence that alludes to India’s independence in 1947, offering a renewed sense of identity to the avenue – a new India. The use of traditional design elements and materials, and passive design principles of vernacular architecture in the new secretariat buildings instils a sense of comfort and belonging amidst the people. Further, buildings of historical significance around the India Gate are reused as museums and galleries, creating a cultural hub.
Naturehood – Wilder and Greener
The existing central axis is extended on either end to revive the long-neglected historical connection of the city with the greens of the Ridge in the west and the Yamuna river in the east. Water canals extended from the river run along the central avenue that is interspersed with several native species of trees. The avenue leads to landscaped terraces at the secretariat buildings.
Public Plays
A vast, vehicle-free public avenue is created along this axis, enabled by an end-to-end mono-rail network under the terraced landscape that eases access and reduces dependence on motorised vehicles. The public avenue is designed to facilitate interaction and rejuvenation. The edges of the canals are designed as traditional ghats (steps that lead to a river), with vibrant tree-lined avenues on either side. The vast stepped terraces abutting the secretariat buildings serve as inviting gathering spaces for the visitors under which the metro line and amenities like toilets, dispensaries, and cafes are housed. In addition, the cultural hub engages people and encourages meaningful interaction.
Our proposal for Central Vista proposes the creation of a new identity through meaningful new structures and deriving a new architectural language rooted in traditional Indian culture and heritage. This intervention can be an example for other countries with colonial histories to give a new identity to their government precincts.
By making the Ridge and the river anchors to the site, the proposal aims to highlight the neglected rivers and forests of New Delhi. Being mindful of the surrounding landscape and geographical context is vital to ensuring a thriving ecology. Further, the proposal undertakes a people-centred approach facilitated by comprehensive public transport networks. This catalyses the creation of walkable cities that belong to people and not cars.
Finally, the design facilitates interaction and engagement through playful landscapes and vibrant cultural spaces. In this way, neighbourhoods can be reimagined as social, cultural and ecological hubs at varied scales.
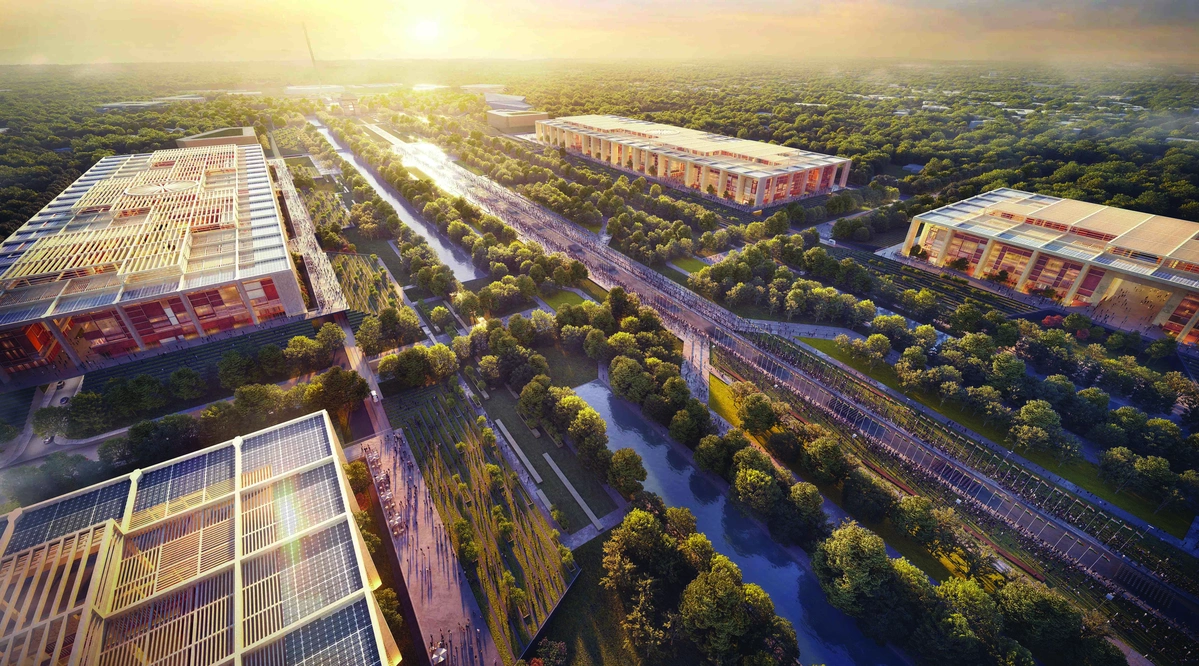
A primary focus of our proposal for Central Vista is to revive the city's historical connection with the greens of the Ridge (a hilly, forested area in New Delhi) in the west and the Yamuna river in the east. To do this, water canals extended from the river run along the central avenue, interspersed with many trees of native species.
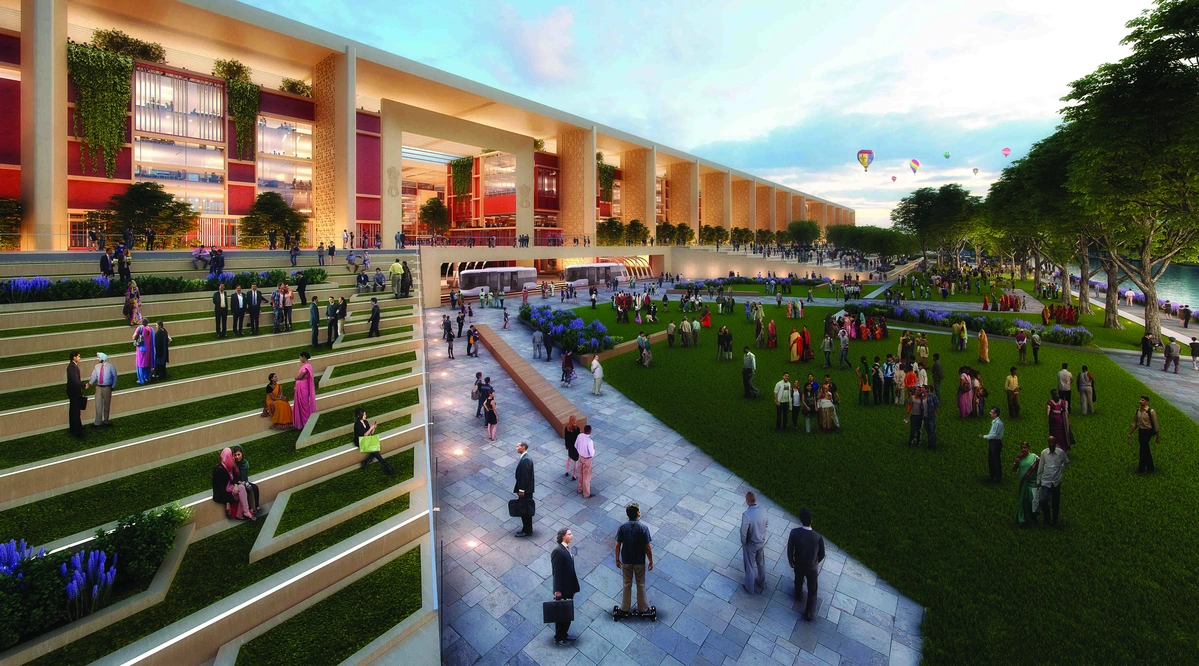
A view of the public avenue that leads to the landscaped terraces at the secretariat buildings. The space under the terraced landscapes houses the mono-rail network and the provision of other public amenities such as toilets, dispensaries, and cafes that support the activities in the public realm.
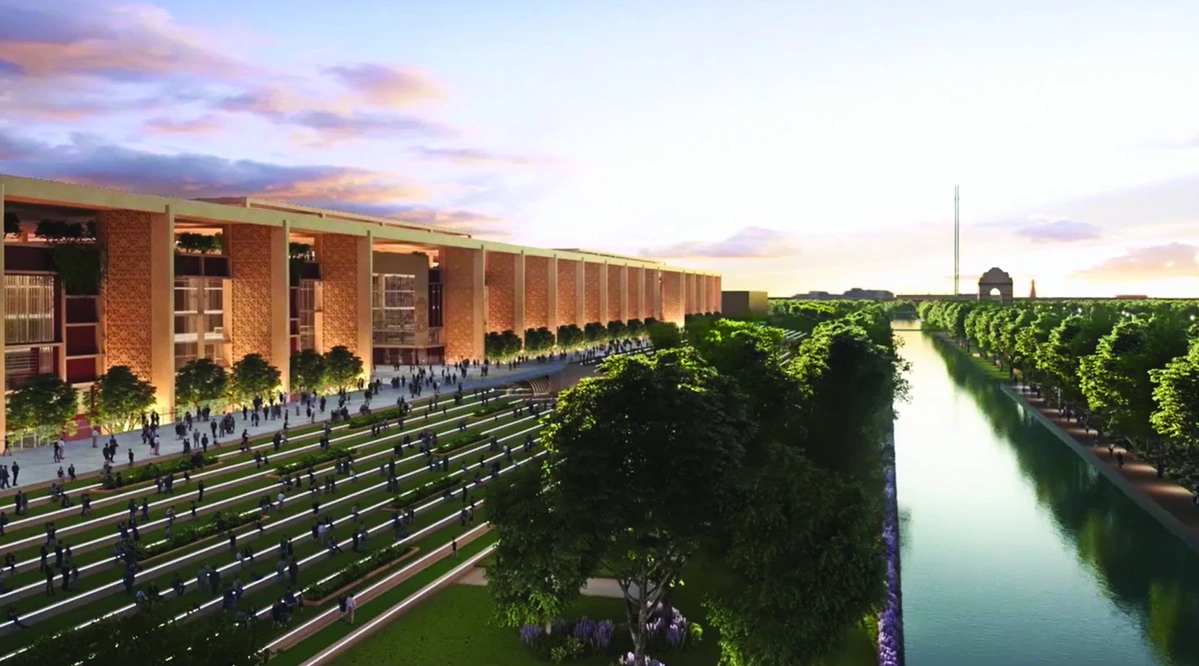
A view of the public landscape looking towards the India Gate and the Tower of Independence further beyond. Blue-green infrastructure is proposed along the Central Vista that acts as green lungs for the city and creates a vibrant public avenue.
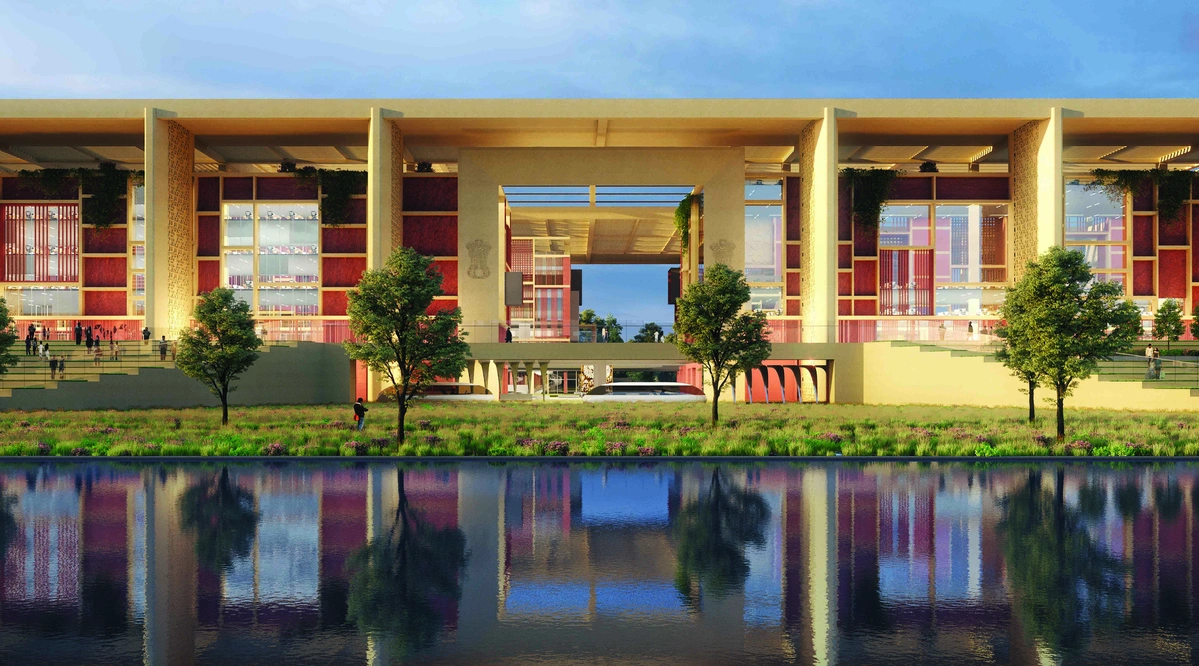
A view of the facade of the proposed secretariat buildings. Elements of traditional architecture in the new secretariat buildings such as Gopurams (monumental towers at a temple's entrance), Toranas (sacred gateways) and Buland Darwazas (High Gates) are reminiscent of India's rich architectural heritage. Red and beige sandstones, commonly found in the architecture of Old Delhi, have been used in the facade.
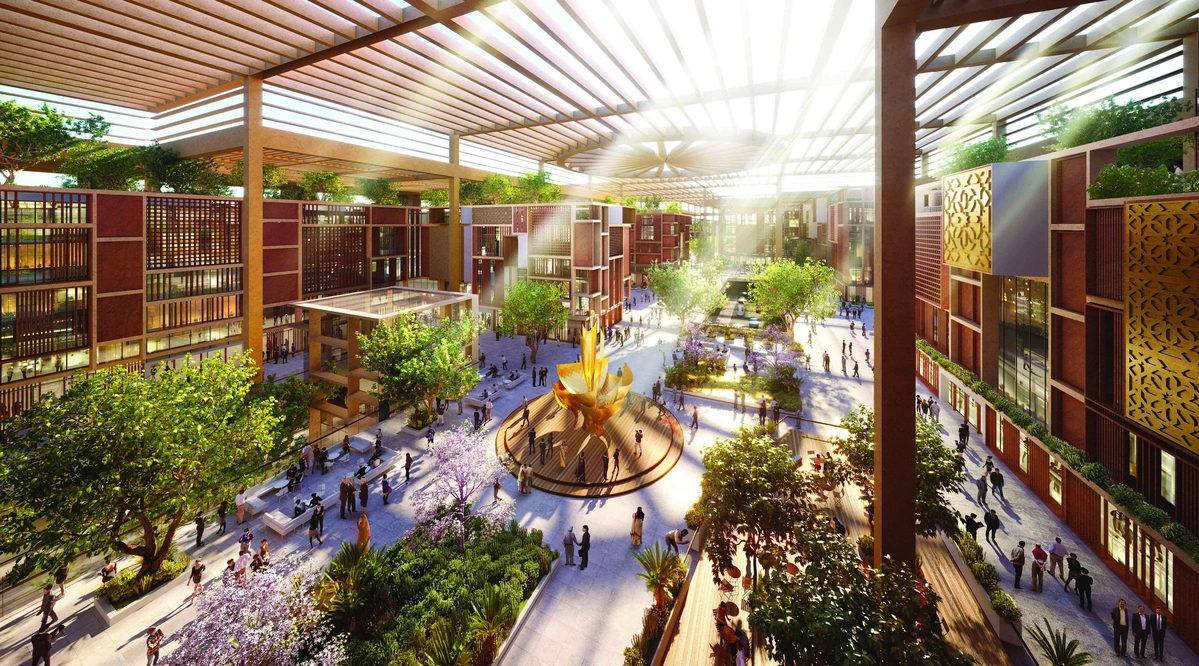
A view of the courtyard of the proposed secretariat buildings. In addition to motifs of traditional Indian architecture, vernacular design principles such as courtyard planning and shading through Jaalis (traditional perforated screens) reduce the dependence on artificial cooling systems. The courtyards are shaded by pergolas, whose members are arranged to form the Ashoka Chakra, a Buddhist symbol that represents the Wheel of Time and is a part of India's National Flag.
CP Kukreja Architects (CPKA) is a multidisciplinary architecture practice founded in 1969 by the Late CP Kukreja, who was at the forefront of India’s modern architecture movement in the 70s and 80s. The firm is currently helmed by Dikshu Kukreja, who is spearheading sustainability and innovation through the firm’s latest projects.
The practice has played a pivotal role in establishing a distinctive identity for the built environment of a post-independent India and has completed over 1000 projects across scales and typologies over the last fifty years.
Some of CPKA’s most notable projects include - Jawaharlal Nehru University (New Delhi), Management Development Institute (Gurugram), Embassy of Finland (New Delhi), Ambadeep Towers (New Delhi), Indian Institute of Management (Lucknow), Gautam Buddha University (Noida), India Pavilion (Dubai), India International Convention Centre (New Delhi, ongoing) and East Delhi Hub (New Delhi, ongoing).
