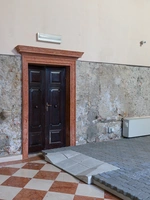Enchanting Encounters is situated at the legalised premises of an ex-squat, now established as a non-profit initiative called the Contemporary Art Museum of Estonia. Tallinn Council neglectfully demolished some garages on the edge of the site, leaving behind bare open land covered with crushed asphalt. That action unintentionally turned the previously enclosed museum courtyard into a fully open outdoor space, albeit as a lousy crushed asphalt field on the interface between the museum and the public.
We came up with and visualised a simple spatial solution to create a public sculpture garden for the museum that could last for up to 5 years, directed available resource – materials, finances, labour - into planning and building it, assisted the museum in applying for grants and cooperated with the Estonian Association of Architects to plug their ongoing installation competition into the museum’s garden project, i.e. united two low-budget initiatives into one joint project. We also collaborated with a local rammed earth company to deliver the playable outdoor installations that simultaneously function as a material laboratory for outdoor uses of rammed earth. The design includes a variation of stabilised and unstabilised rammed earth mixes, as well as a variation of technical solutions. The rammed earth installations were built during public workshops supervised by rammed earth construction professionals.
The garden is made up of large curvy planting beds surrounded by reclaimed brick edges and sculpture bases within them. The plants are reclaimed from the council’s parks management team and personal gardens of community members. In between the planting beds, as well as forming a forecourt to the garden, are rammed earth and reclaimed concrete element playable installations. The project aims to generally improve the functioning of the public realm around the museum and also includes a large entrance terrace on the other side of the museum building, a light fence wiggling through and around the planting beds, simultaneously creating a boundary to the community garden in the far corner of the site. The light touch improvements are ongoing and this year will focus on the needs of the community gardeners.
The success of the project is not merely entailed in its finished outcome but also in the process during which several low budget initiatives were joined up, neighbouring institutions mobilised and worked together to better their surroundings, as well as in the series of workshops that brought together clay construction enthusiasts, architects, local residents, art and design students. The construction materials were sourced sustainably –from the second hand market, from large producers’ waste and residual materials or simply from companies who work with sustainable materials and methods like clay. Rather than an afterthought, these materials directly inspired and informed the design from the outset.
The project both benefitted from the invested community input as well as helped to establish and tighten it. The project is continuous, accelerating when resources become available. There is a sense of shared responsibility and ownership over the spaces due to how the process unfolded.
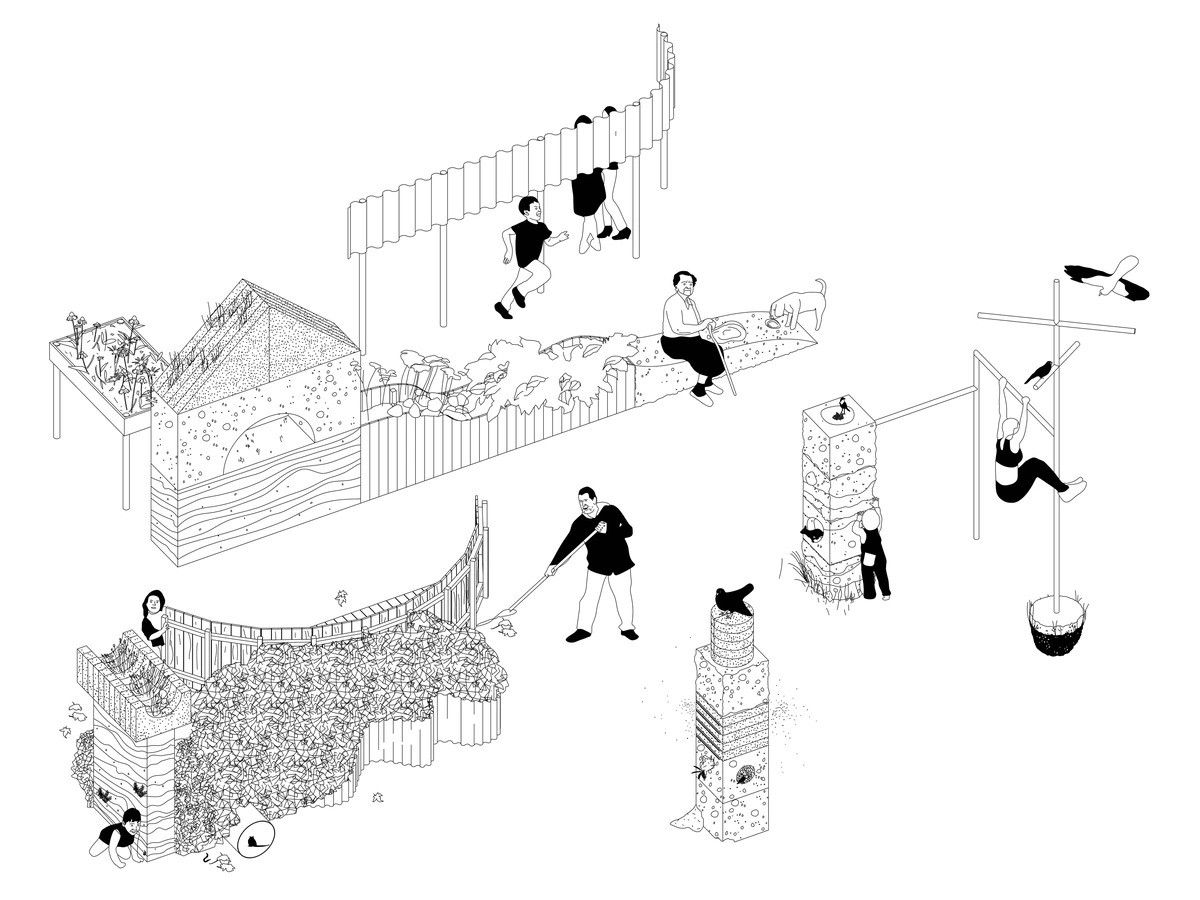
The playable installation, one part of the sculpture garden, was conceived as part of the Estonian Association of Architects’ centenary programme. We responded to the open call and successfully proposed an installation on the site of the Contemporary Art Museum of Estonia. The core idea was to focus on materials that might be liked by other species than humans too and that react to the seasonal changes and the weather.
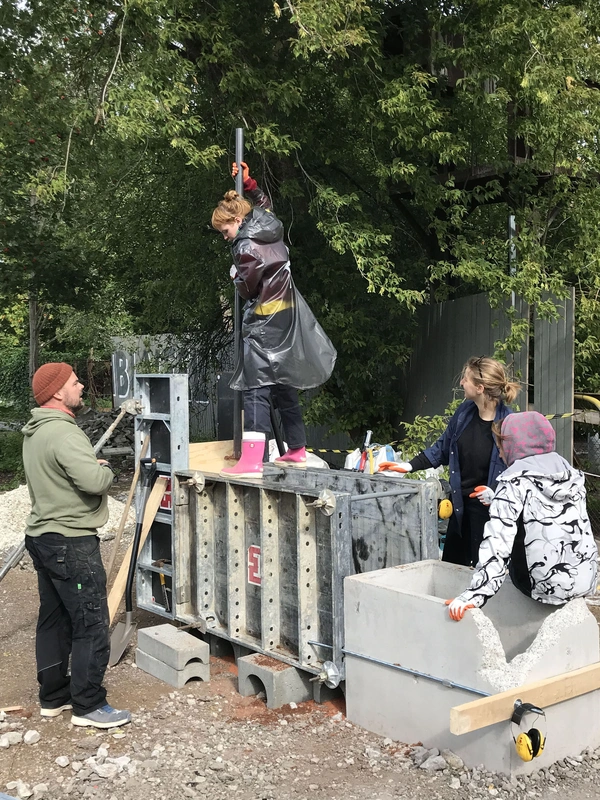
The construction of rammed earth elements of the installation took place as a series of public workshops. The workshops were supervised and tutored by rammed earth construction specialists from Saviukumaja, an Estonian company focused on building with clay and earth. It also included lectures by artists and architects working with clay. Workshop participants included clay enthusiasts, artists, local residents and art university students.
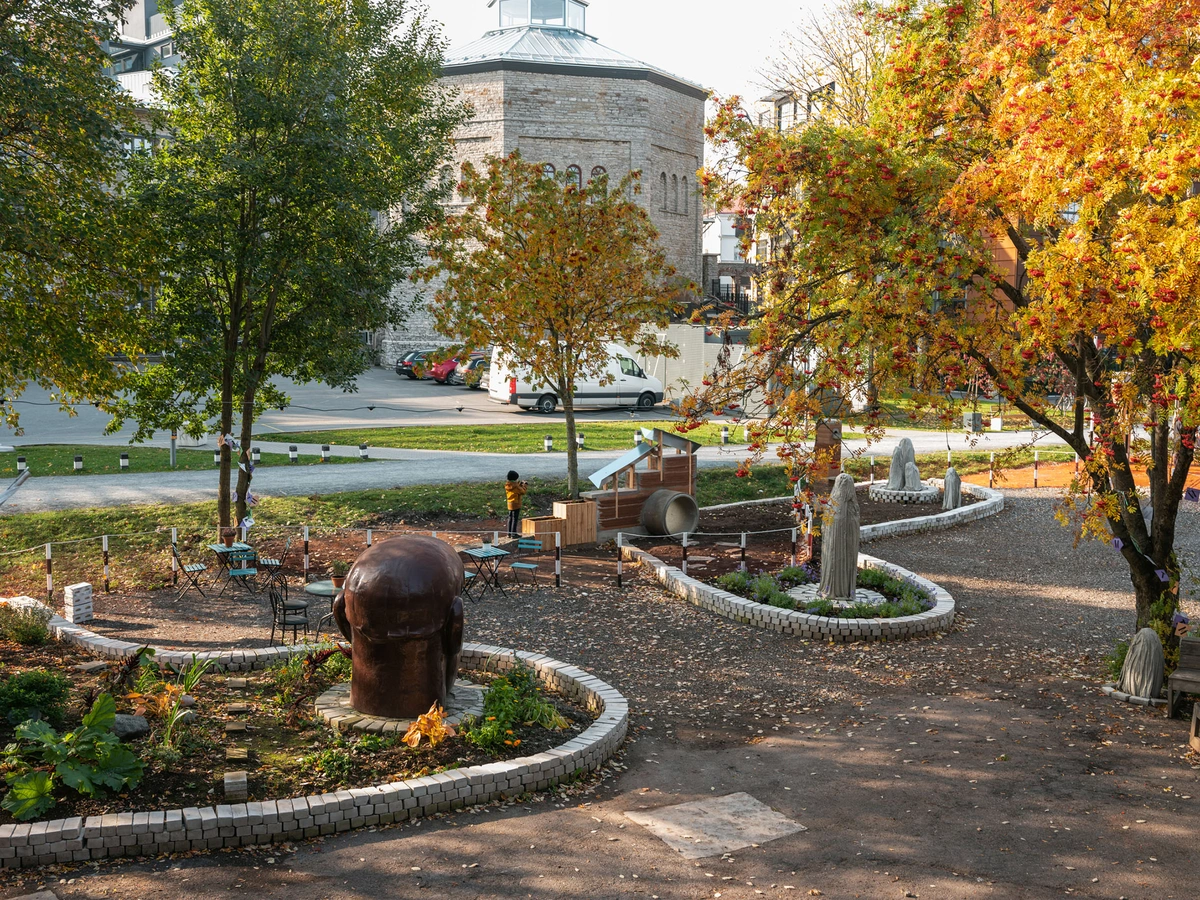
A view from the museum balcony. The texture change on the ground underneath the plant beds gives an idea of the space the demolished garages used to take up. The grey gravel lane is a pedestrian and cycle way that is actively used in the warmer months. Before the demolition, the museum garden did not open towards that direction. The demolition of the garages changed the nature of the garden entirely and a publicly interactive gesture was required.
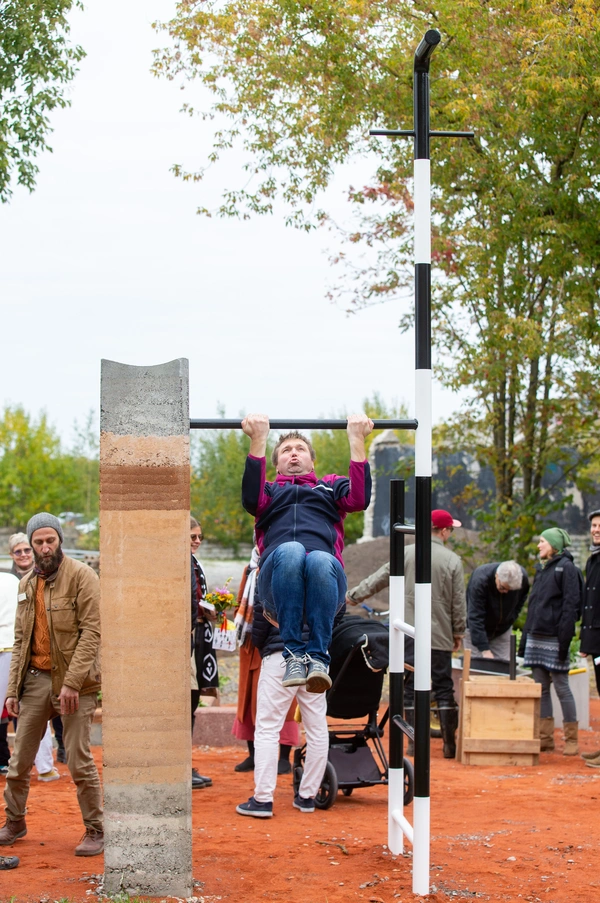
The garden is on a popular jogging route and so the installation attempts to contribute to that type of play too.
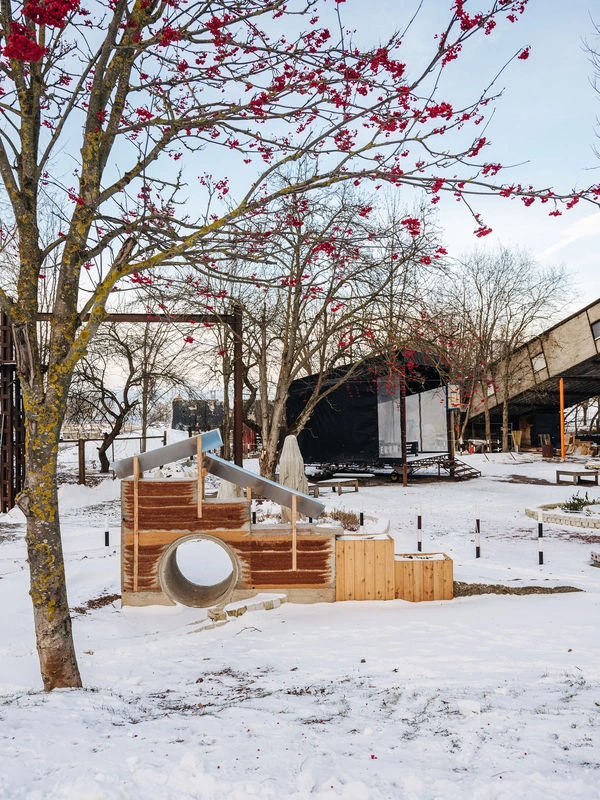
In the winter, the space feels much less activated. However, the warm tone of the rammed earth installation contributes to the public realm visually and successfully demarcates the museum’s garden.
The project architect LLRRLLRR was founded as an architecture practice focussing on material cultures, politics of spaces and landscapes, and informal methods of construction. Their projects span across installations, buildings, public spaces, exhibitions and text production.
LLRRLLRR is made up of Laura Linsi and Roland Reemaa.They are both Associate Lecturers at UAL Central Saint Martins Spatial Practices BA programme in London, where their studio Meeting Matters takes building materials - their properties, global supply chains and new construction potentials - as its starting point. They also supervise MA diploma projects in architecture at the Estonian Academy of Arts. They are part of a team establishing a new Architecture Faculty at the Art Academy of Latvia due to open in 2022.
The project team also included the Contemporary Art Museum of Estonia (EKKM), the Estonian Association of Architects, Saviukumaja rammed earth specialists, many volunteers and workshop attendees.
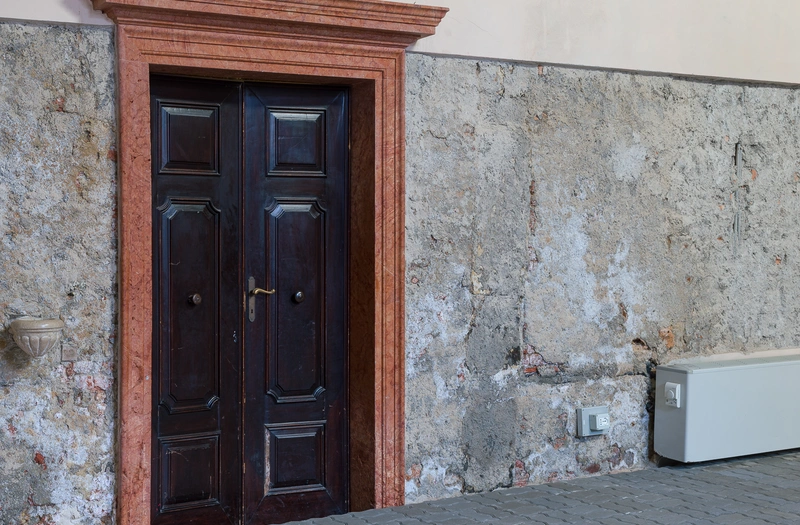
“Weak Monument” was a project conceived together with Tadeas Riha for the Estonian Pavilion at the 16th Venice Architecture Biennial. The project explored ways architecture can be political explicitly and implicitly. It consisted of an installation in the consecrated church of Sta Maria Ausiliatrice and a book “Weak Monument. Architectures Beyond the Plinth” published by Park Books, 2018.
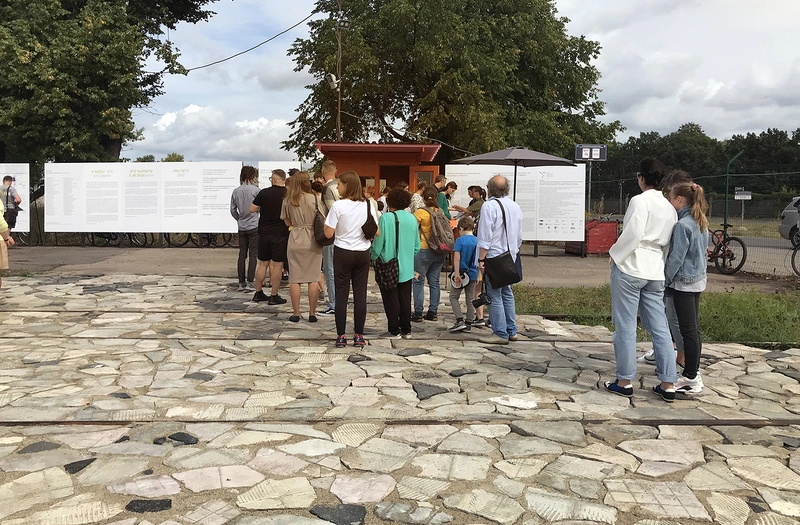
LLRRLLRR were leading architects for Riga International Biennial of Art in 2020. Our design principle was to reassemble found matter from the site. Industrial rubble was composed into mosaic pavements to create outdoor access paths. In collaboration with the harbour, heavy concrete barriers normally used for storing granules, were rearranged as reception areas, cafe and public event rooms. We budgeted for clean dismantling from the start.
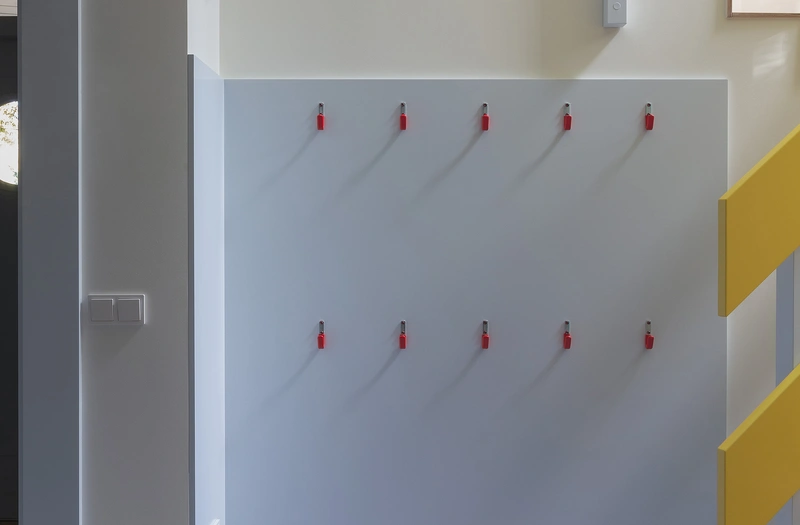
A private house refurbishment in Tallinn included reconfiguring the ground floor into an open plan centering around a fireplace and a wood burning oven, but also in changing the interior material palette into one that interracts with the playfulness of the original 1996 architectural project. An important part of the project was also re-insulating the exterior walls.
