Schmidt Hammer Lassen Architects (SHL) has developed a specific method of transforming existing sites. The method maps site qualities and generates design options based on a cost/benefit model created with the client. We create value from design. Often, the most significant architectural and financial statements are made through what is left untouched.
From transforming the world’s largest historical pier building in Boston USA, or Australia’s oldest public library, to creating a whole new neighbourhood along the Toronto waterfront, our adaptive transformation projects bring new life to historical structures in a thoughtful way. The revitalisation of historic places and spaces is not just an effort to save meaningful buildings, but critical for the future of our planet.
Now, more than ever, the environmental and social impact of construction demands our attention. The transformation and reuse of existing campuses, neighbourhoods, waterfronts, industrial sites, and buildings are an essential part of our commitment to reduce environmental impact, moving societies from a linear exhaustible system into a circular sustainable economy, and create sustainable and thriving communities for our common future.
When we choose to transform rather than build new, we capture a building’s existing embodied energy. This helps to minimize waste, save resources, and preserve heritage. Reuse of existing qualities is one of the most sustainable strategies available to us today – and one of the most exciting. In addition to its obvious climate dimension, transforming existing spaces also adds architectural character and identity to the place, which has the potential to create a strong shared community feeling as well as a sense of belonging - both essential in creating thriving neighbourhoods.
SHL are committed to inviting the public into discussions around the transformation of buildings, places, and communities, asking the question: How can we transform buildings, places and communities while preserving architecturally and culturally to create thriving new neighborhoods?
Through workshops and talks, we invite all interested parties to contribute with perspectives on how to form the places that we share, acknowledging dialogue as a critical tool in developing meaningful and thus lasting places.
The Munch Museum, 1963, would be an interesting venue for inviting people in for workshops and talks on adaptive transformation in relation to the building and neighbourhood. The inputs would be valuable as a guiding principle for a transformation of the building, originally placed in Tøyen to add cultural value and lift a socially challenged area. Could it still serve this purpose in a new context? What could give this previous institution and facilitator of culture new life?
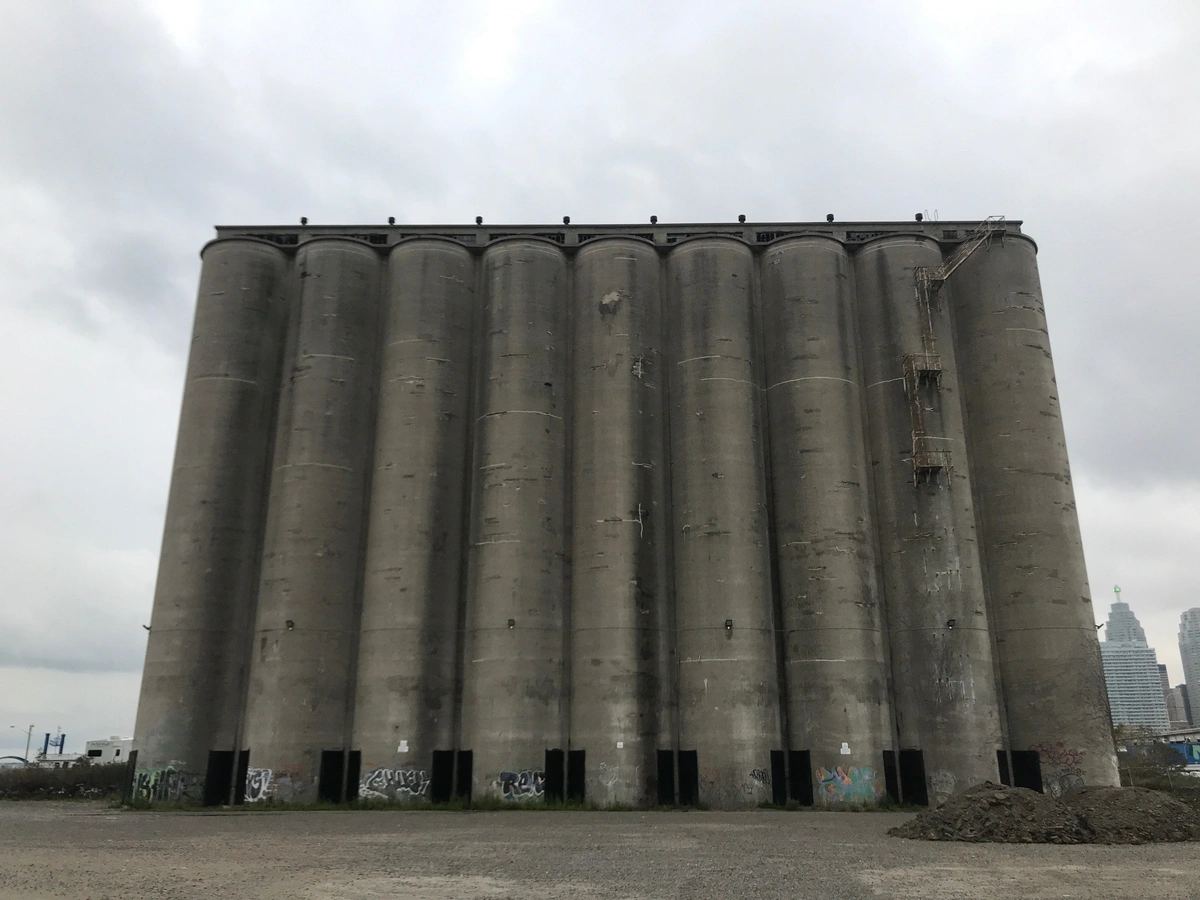
Victory Silo, existing post-industrial structure. Credit: Schmidt Hammer Lassen Architects
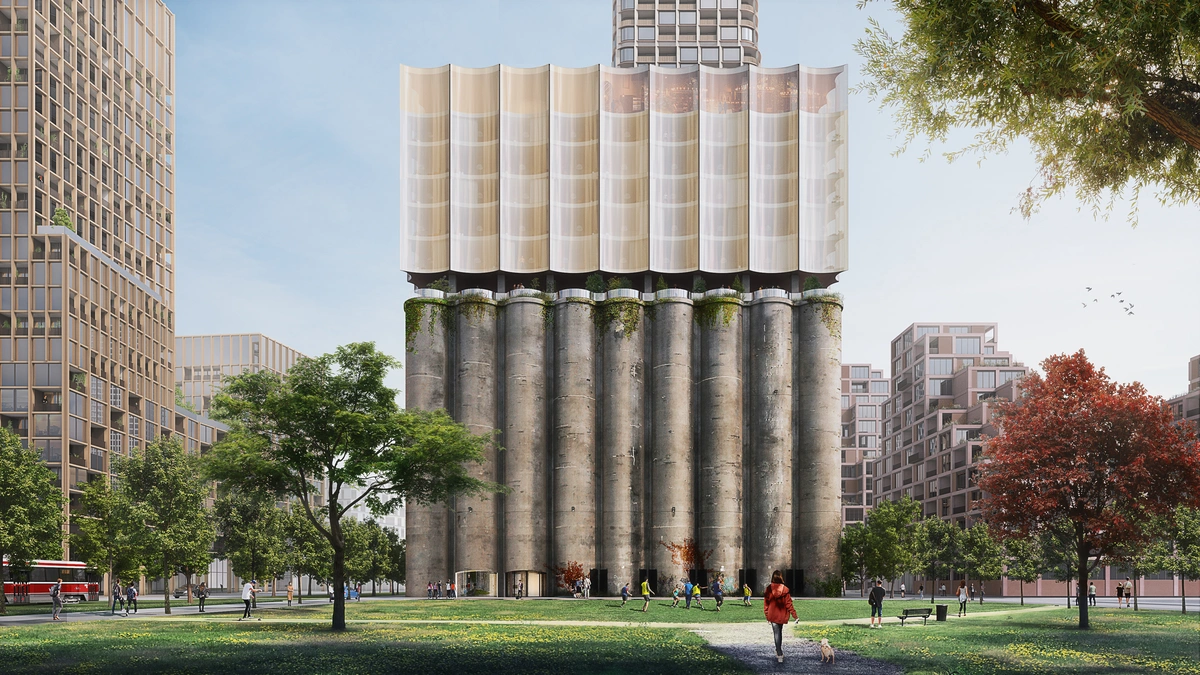
Victory Silo transformation proposal. Credit: Schmidt Hammer Lassen Architects
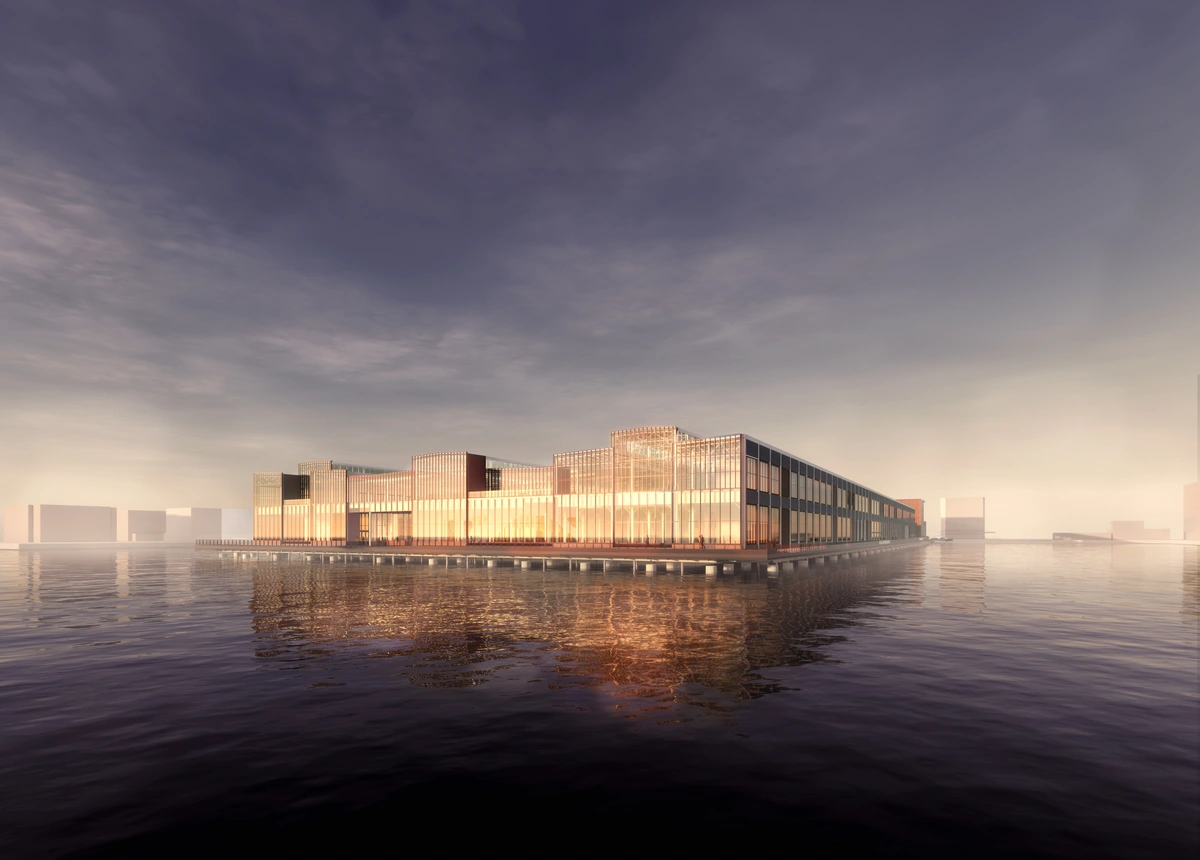
Commonwealth Pier transformation, Boston. Credit: Schmidt Hammer Lassen Architects
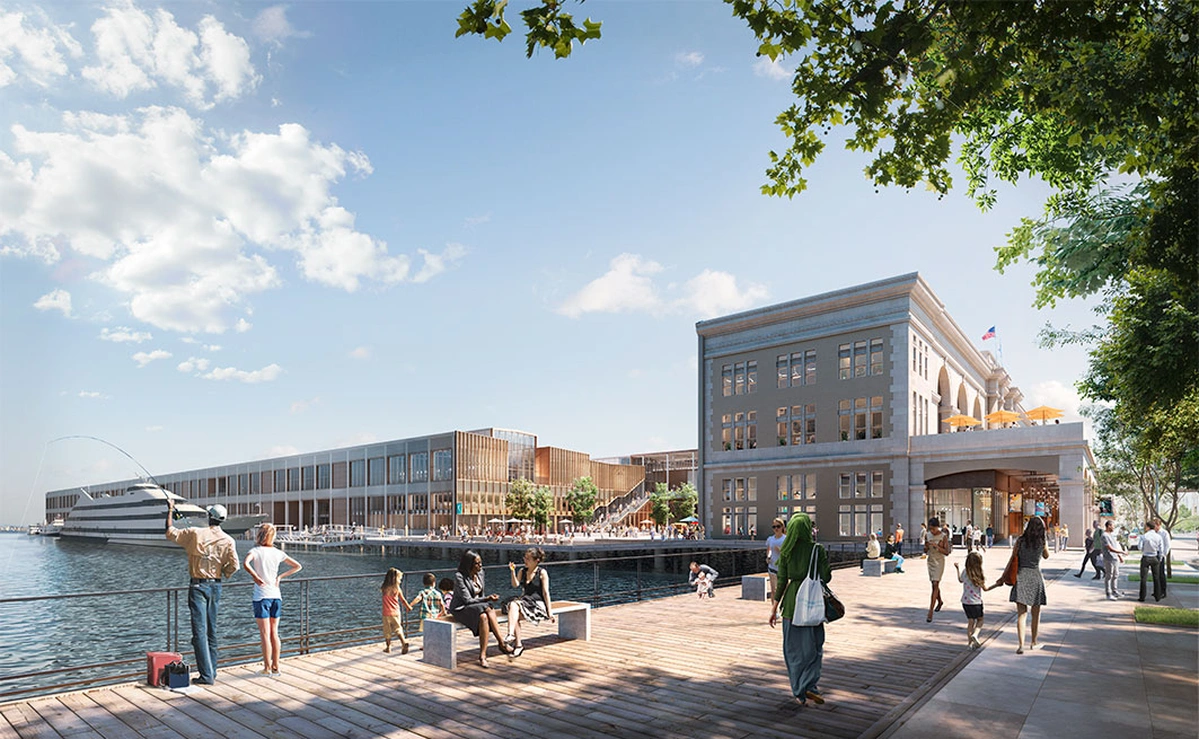
Commonwealth Pier transformation, Boston. Credit: Cityscape Digital
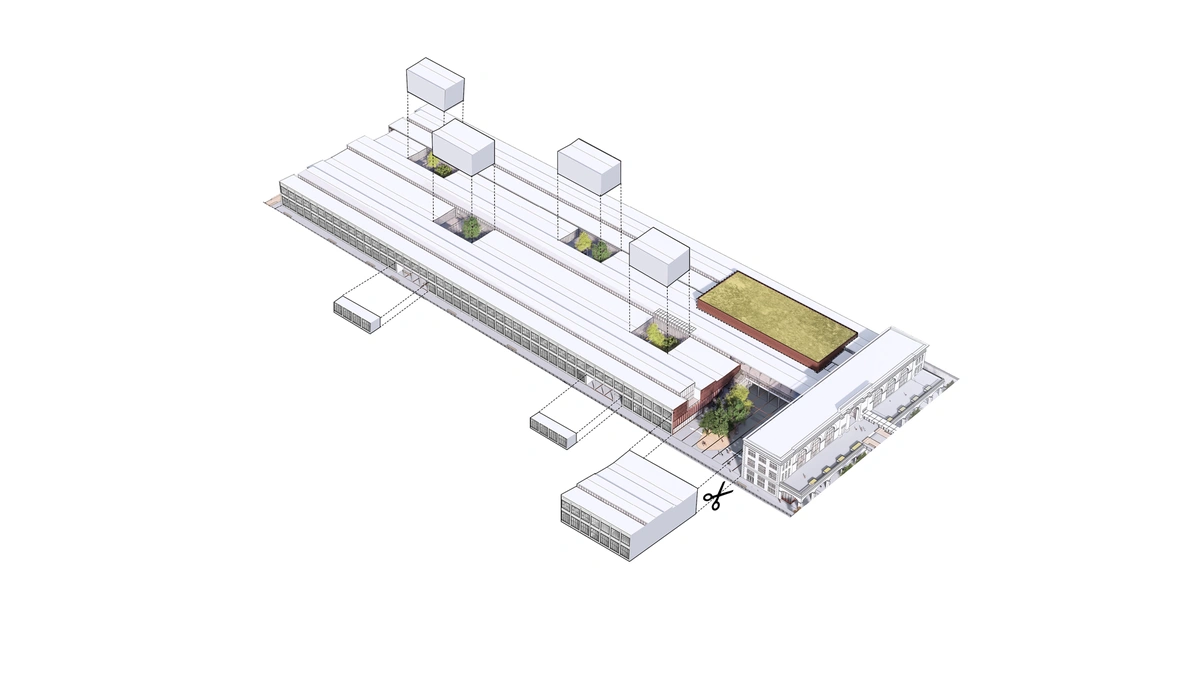
Commonwealth Pier transformation diagram, Boston. Credit: Schmidt Hammer Lassen Architects
Working out of studios located in Copenhagen, Aarhus and Shanghai, we provide skilled architectural services all over the world, with a distinguished track record as designers of international high-profile architecture. We are deeply committed to the Nordic architectural traditions based on democracy, welfare, aesthetics, light, sustainability and social responsibility.
Our permanent staff consists of a dedicated, experienced and well-trained team of architects, planners, design engineers, drafters, model makers, interior architects, multimedia designers, graphic artists and administrative staff.
Cultural and educational buildings, offices, commercial, retail and residential, often in mixed-use developments and complex urban contexts, are cornerstones of our output. Most projects span every aspect of scale from interior design to concept plans and masterplans – from detailing, to urban development and landscape.
