The idea of “neighborhood terraces” is a response to changes that are occurring and to needs of inhabitants in a highly urbanized environment. The main goal of the project is to propose not new infrastructure for the city, but the transformation of those which already exist.
I like to think about public space as a domestic space and transpose certain solutions from a domestic space to a public space. Is it possible to transpose such a residential terrace to urban, public space?
The main idea is to use existing urban infrastructure, integrating street lights to illuminate terraces, keeping existing trees to provide shade, even using benches and adding others, in systems allowing proximity and interaction between people.
I hope that the future of urban designs will no longer be based solely on demolition and new construction, but on an intelligent transformation of the potential and existing infrastructure.
This can be achieved by inserting "neighborhood terraces" into the urban space and inscribing them in existing infrastructures of the city.
In addition to their functional aspect: relaxation area for the elderly, meeting place, picnic, outdoor work etc., “neighborhood terraces” can also a change the way of thinking about the city by replacing parking spaces to "neighborhood terraces"
This terraces should be above all places to sit, accessible to all inhabitants of the city and open to all kinds of using scenarios.
I hope that the future of urban designs will no longer be based solely on demolition and new construction, but on an intelligent transformation of the potential and existing infrastructure.
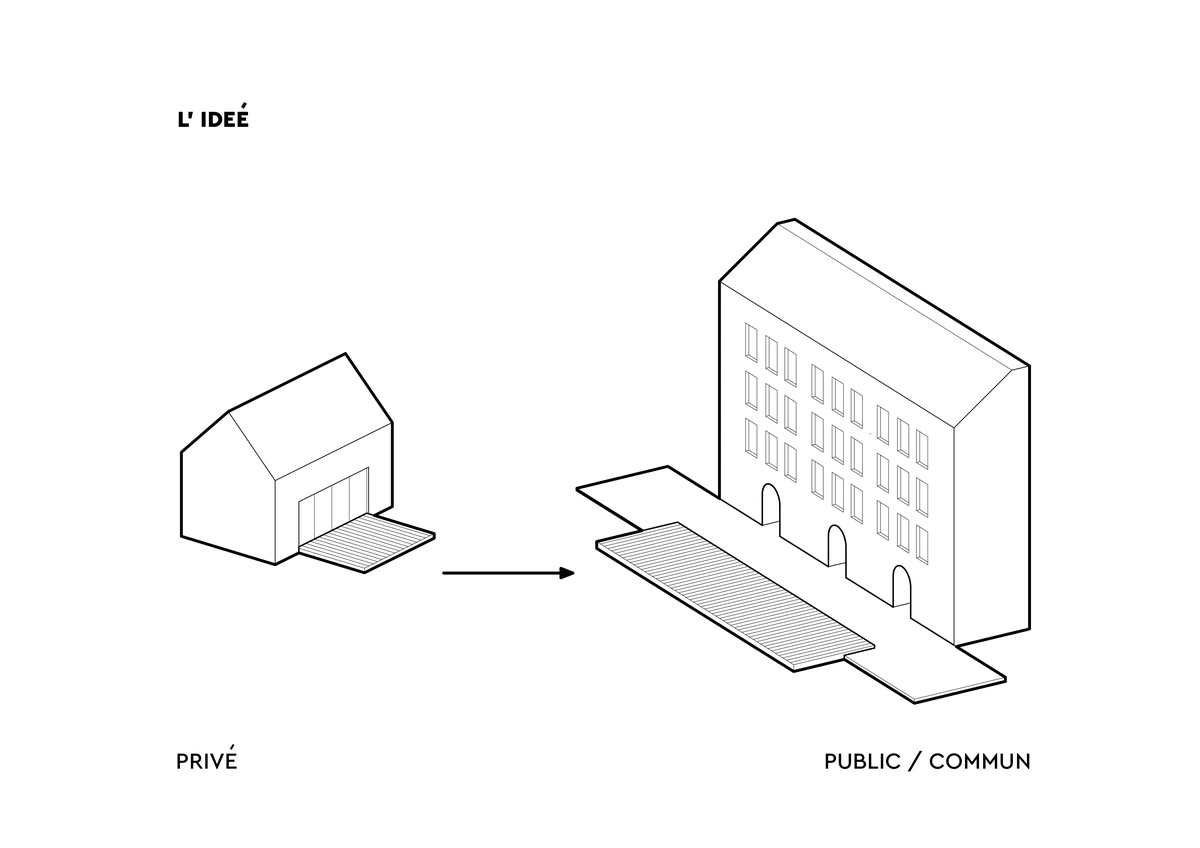
“neighborhood terraces” using the potential of existing urban infrastructure - integrating street lights to illuminate terraces, keeping existing trees to provide shade, even using benches and adding others, in systems allowing proximity and interaction between people.
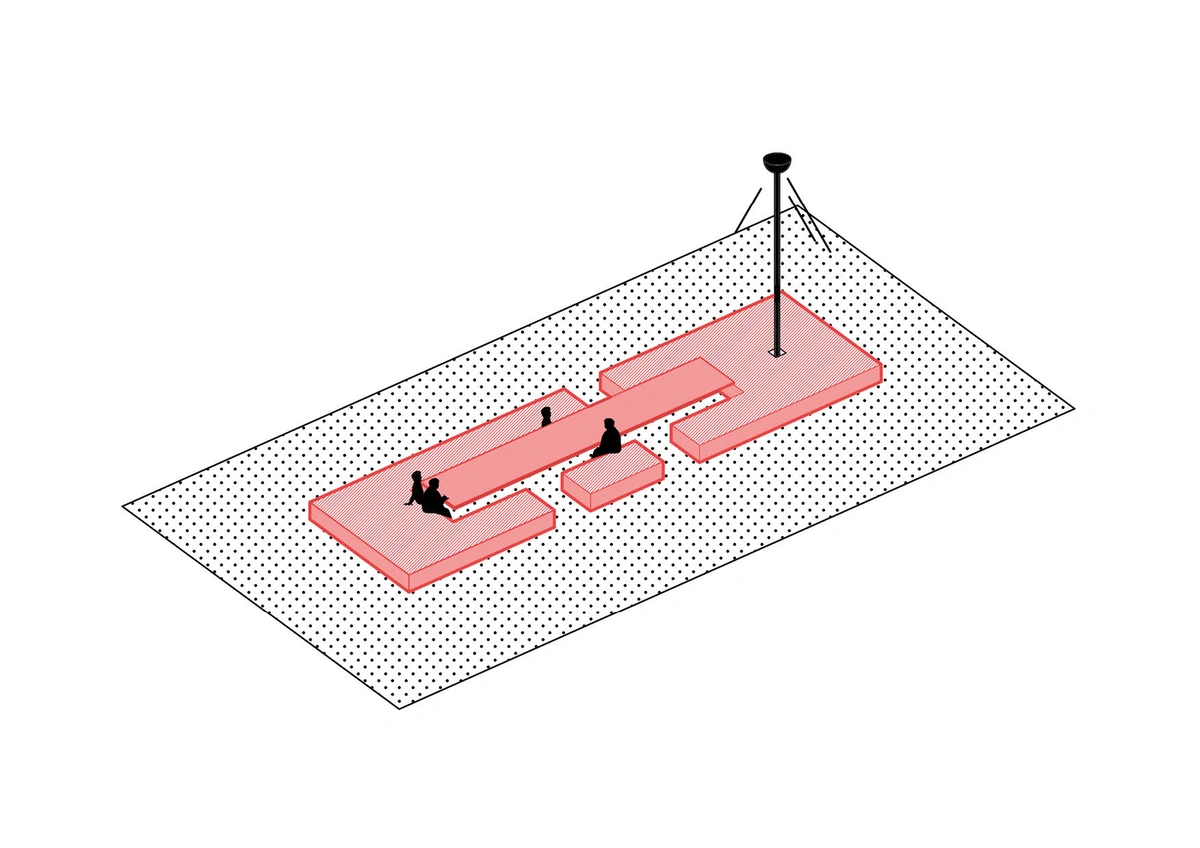
“neighborhood terraces” using the potential of existing urban infrastructure - integrating street lights to illuminate terraces, keeping existing trees to provide shade, even using benches and adding others, in systems allowing proximity and interaction between people.
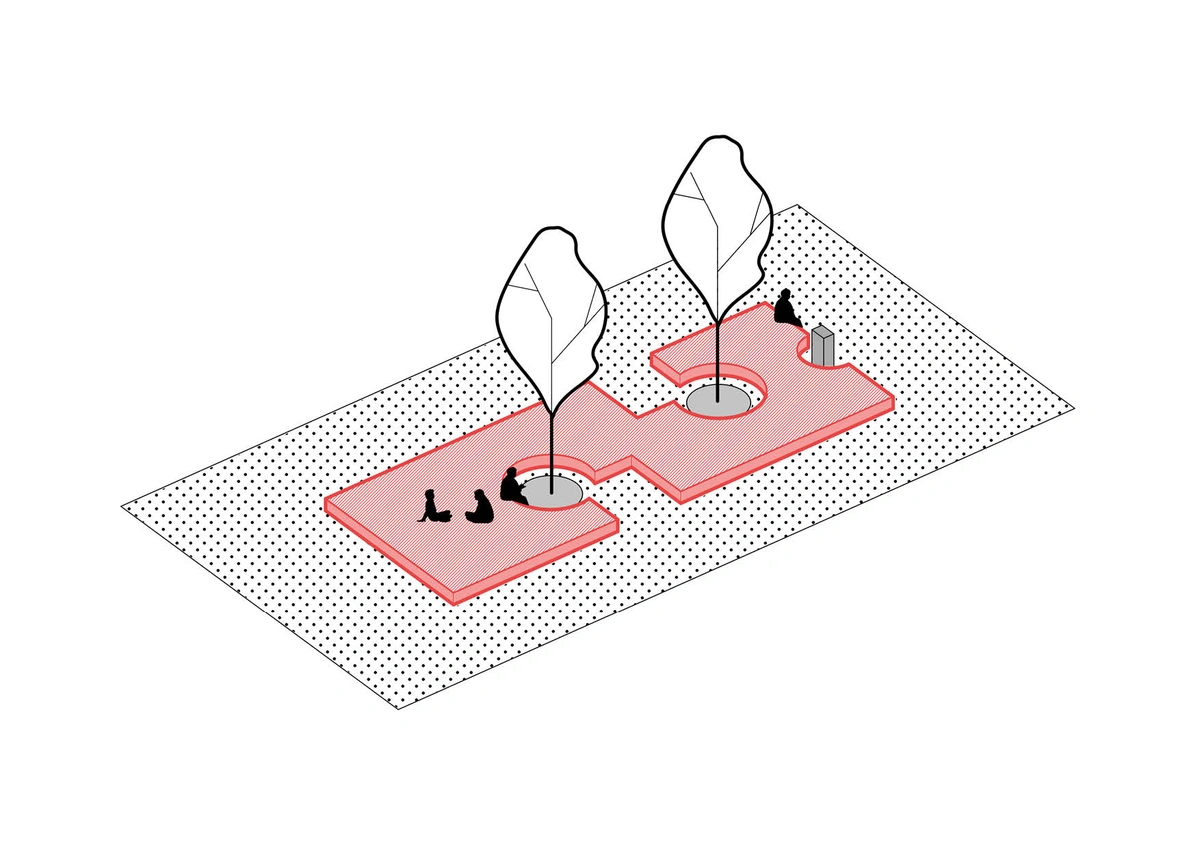
“neighborhood terraces” using the potential of existing urban infrastructure - integrating street lights to illuminate terraces, keeping existing trees to provide shade, even using benches and adding others, in systems allowing proximity and interaction between people.
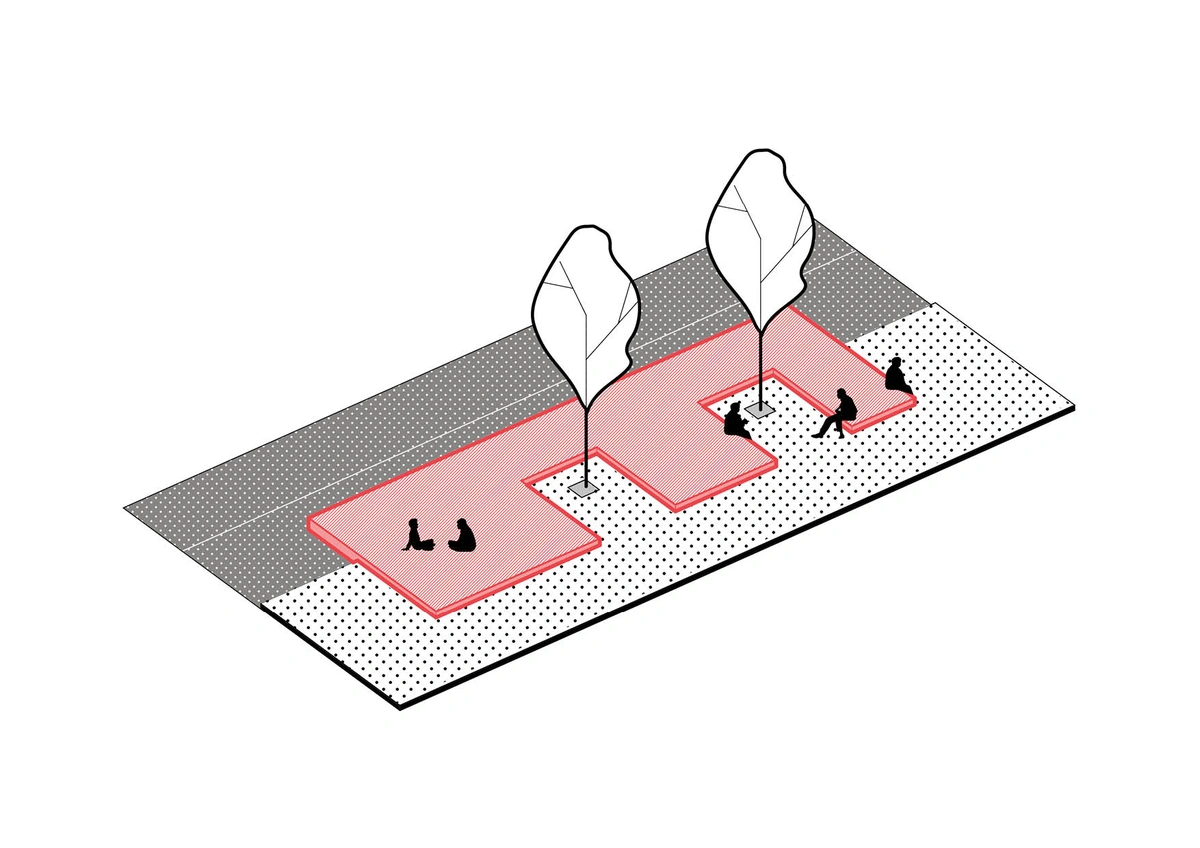
“neighborhood terraces” using the potential of existing urban infrastructure - integrating street lights to illuminate terraces, keeping existing trees to provide shade, even using benches and adding others, in systems allowing proximity and interaction between people.
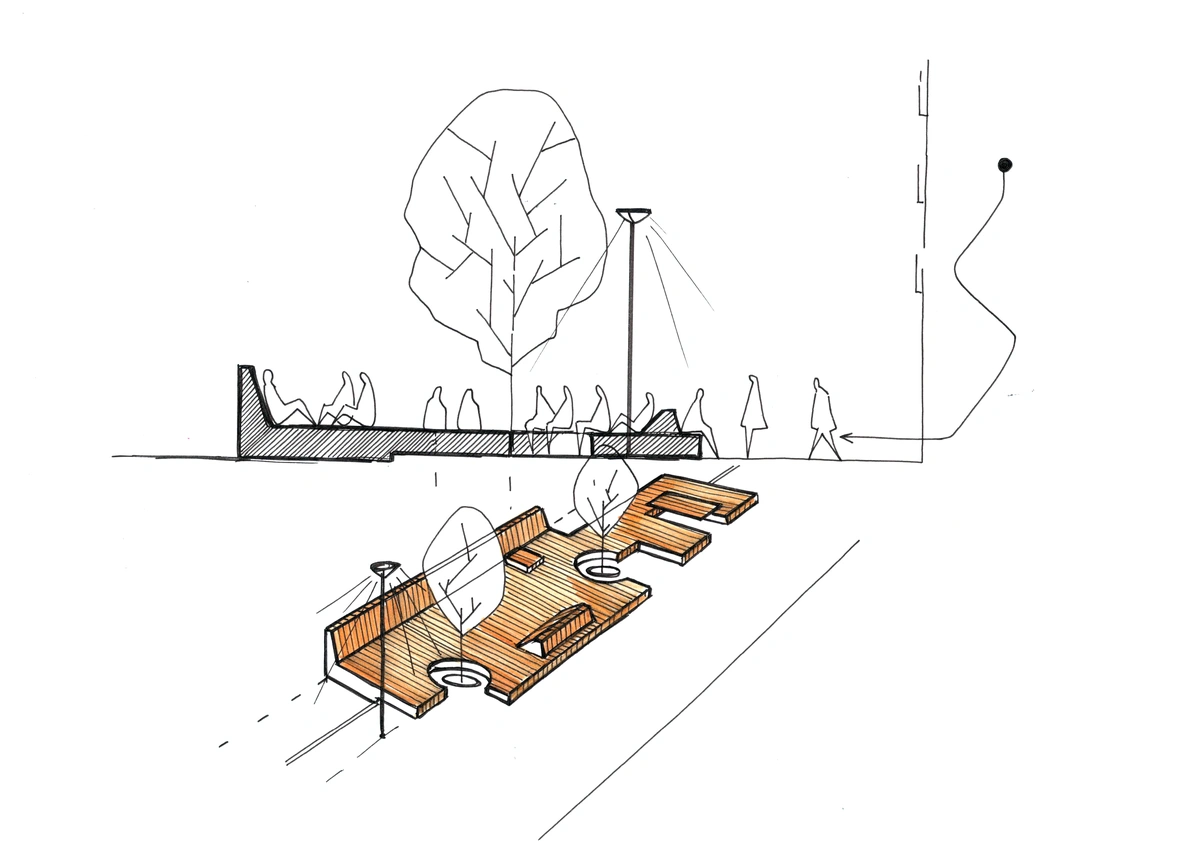
“neighborhood terraces” using the potential of existing urban infrastructure - integrating street lights to illuminate terraces, keeping existing trees to provide shade, even using benches and adding others, in systems allowing proximity and interaction between people.
Designer, lecturer. He heads the Public Space Design Studio at the Faculty of Design of the Academy of Fine Arts in Warsaw. Scholarship holder of the French Government in Paris, Casa de Velazquez – Academie de France in Madrid and Residency Unlimited in New York. His projects are located in public spaces in cities such as Brussels, Budapest, Strasbourg, Shanghai and La Defense business district near Paris. Two-time winner of the “Polska Architektura XXL” jury award, in the “Polish Landscape” category (2018 and 2019).
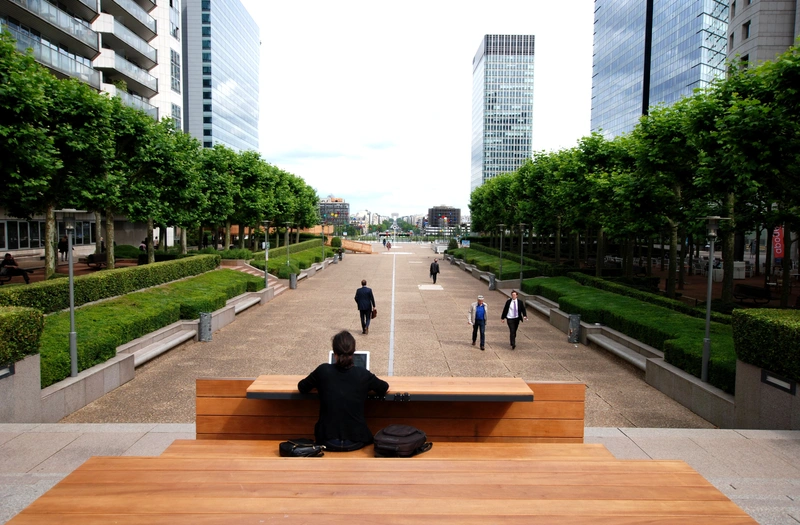
Wooden islands situated in various locations in the La Defense district were created in order to provide unique working spaces outside of office buildings. Platforms are spaces for meeting, outdoor work, picnic, relax and many other using scenarios. The choice of material itself was not random. The wood is in itself a reference to a different kind of space, creating a contrast between the stone (the surface of the square) and glass (building facades).
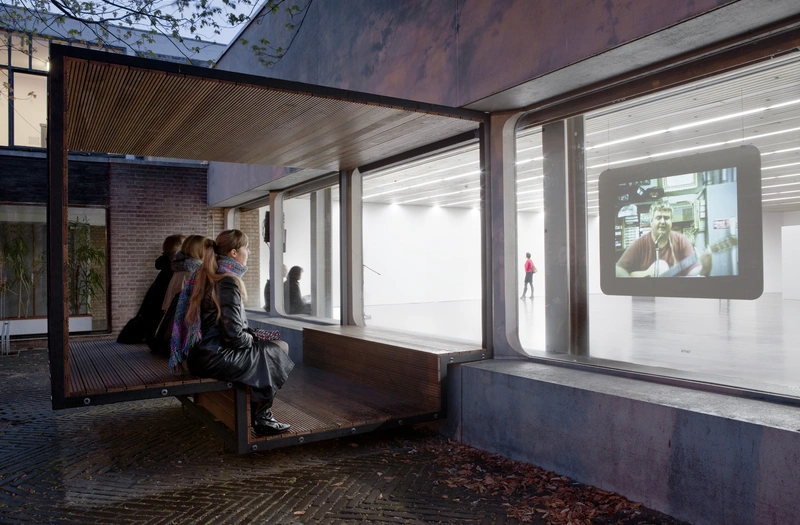
The design of an outdoor cinema was created for CCStrombeek Contemporary Art Center in Belgium. The out-door-kino cinema is not about just watching movies, breaking the boundary between the “outdoor” and the “indoor”, but also has an integration role for the local community – it may in fact function as a place for meetings and rest for local inhabitants in the form of a covered bench.
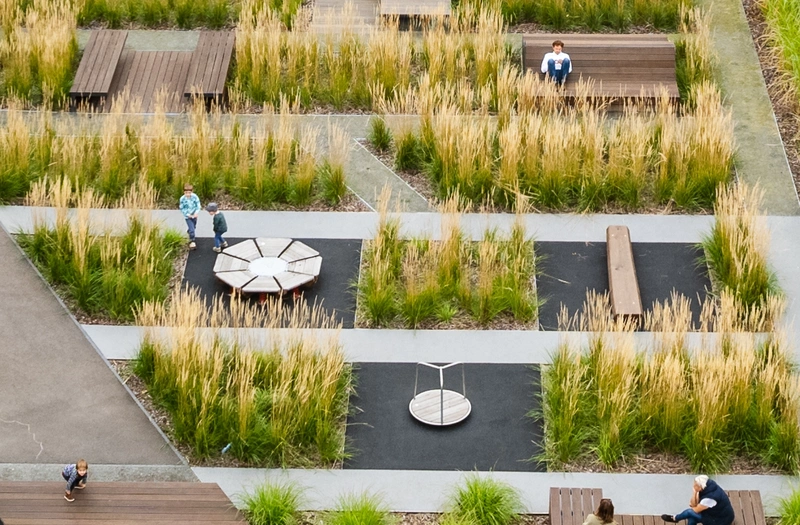
The common courtyard in Poznan, Poland. The recreational space in a residential district Wilda in Poznan.