Addressing the challenge of scaling non-speculative development that provides a critical counterpoint to the inflationary pressures of the private market, our project reimagines how a mixed-use cooperative housing model could be conceived at a neighbourhood scale. Across Zürich, centrally located ‘odd lots’ represent an unrealised opportunity for smart densification. Applying iterative digital planning tools to open spatial datasets, we are automating the search for promising sites and revealing the latent qualities of underused land. Our project involves a strategy to network a series of architectural interventions on odd lots, bypassing the need to compete with speculative developers to acquire large properties. Guided by a concept of the ‘extended home’, the approach disaggregates and disperses the shared amenities found in recent cooperative developments across a cluster of smaller mixed-use buildings, situated within a comfortable walking distance. From libraries to co-working facilities, communal eating spaces to wellness retreats, these collective resources are integrated with affordable housing and managed through a digital platform. Redrawing the boundaries of domestic space, the project rethinks how housing can contribute to vibrant neighbourhoods and inclusive urban communities by encouraging approaches to sharing beyond the dwelling or building, and externalising patterns of circulation in a way that expands possibilities for social encounter by blurring the distinction between public and private. Inspired by the radical early history of Swiss cooperatives and the renewed interest in ‘Decentralised Autonomous Organisations’ (DAOs), the project builds on ‘loosely joined’ approaches that already exist in Zürich through networked self-managed building communities like Wogeno, in the process championing long-term local investment, strengthening neighbourhood-scale connection through the stability and solidarity of community stakeholders, and recirculating social profits locally. At a systems level, we are exploring how blockchain technology can be deployed to establish ‘trustless’ and tokenised participation in decentralised governance, enable efficiencies through fast-tracked planning, and facilitate peer-to-peer fractional investment that would increase access to equity capital, collectivise the benefits accrued by members paying below-market rents, and reduce the reliance on bank mortgages as the major source of debt financing for new projects.
The response of the tech sector to the challenges posed by the financialization of housing globally has ignored the potential for digital tools to contribute to systemic change. With this project, we see the ability to harness data and design at a neighbourhood scale as a pathway to scaling non-speculative models, embed a genuine mix of uses, and resist the drift towards ‘hotelized’ developments. On an urban level, Andreas Hofer describes how cooperative projects in Zürich contribute to a ‘learning system’ that collectively shapes the future of the city. This extends beyond typological experiments to encompass the intangible outcomes of participatory governance and common property. Positioning cooperatives as an alternative ‘urban interface’, this project plays an educational role that connects urban governance systems and localised investment flows to broader concepts of citizenship, and provides opportunities for citizens to collaboratively imagine and prototype alternative futures.
"The Distributed Collective offers a conceptuel, yet pragmatic strategy to bring to use centrally located ‘odd lots’ in cities as shared functions on a neighbourhood scale. Amenities we know from cooperatives such as communal eating spaces, co-working facilities or libraries are shared with neighbours within walking distance. Redrawing the boundaries of domestic space, the project rethinks how shared use of space and functions can contribute to neighbourhood life and inclusive urban communities. Making cooperatives an alternative ‘urban interface’, Scott Lloyd (TEN Studio) & Alexis Kalagas connect urban governance systems and localised investment flows to enable citizens to imagine and prototype alternative futures. Based on co-ownership and the use of digital tools, the model represents a promising alternative to speculative housing construction."
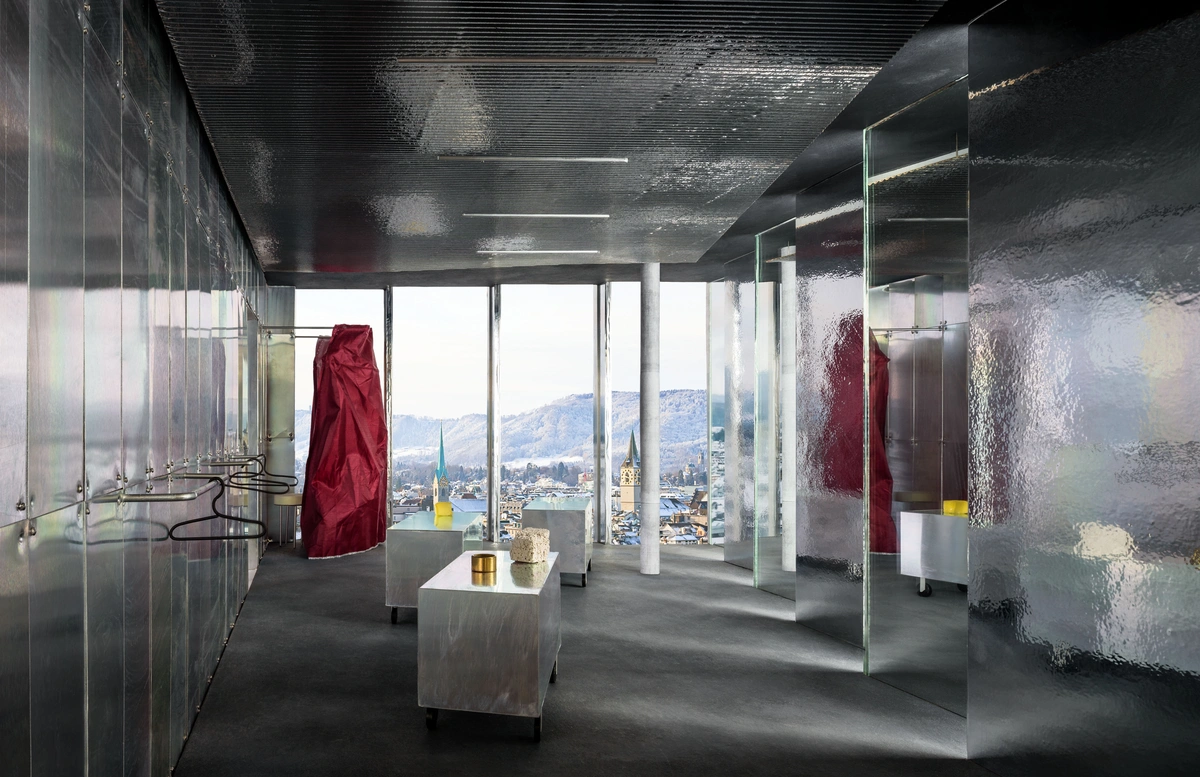
The collective showroom, a flexible space that connects digital and physical retail experiences in a ‘future storefront’.
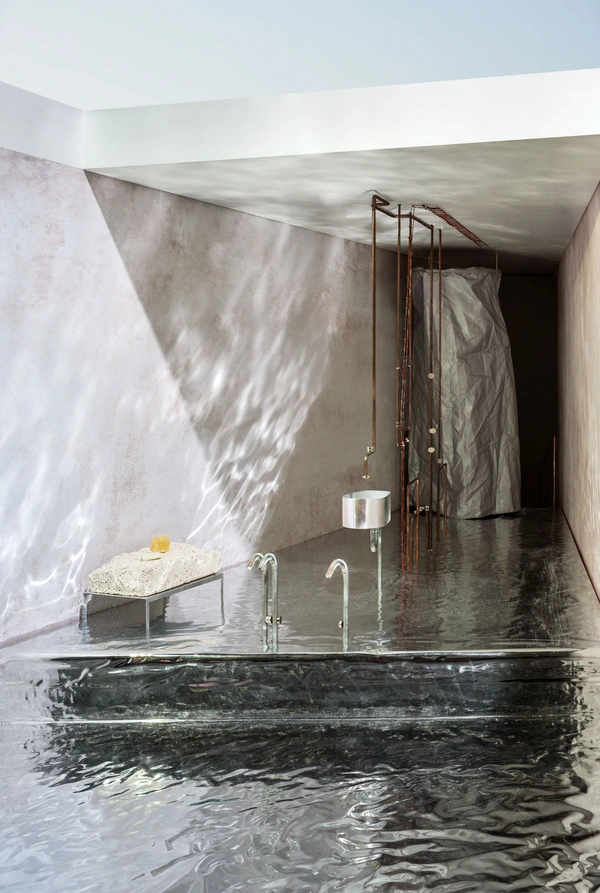
The personal wellness retreat, an elemental space of solitude and rejuvenation amid the dense urban fabric.
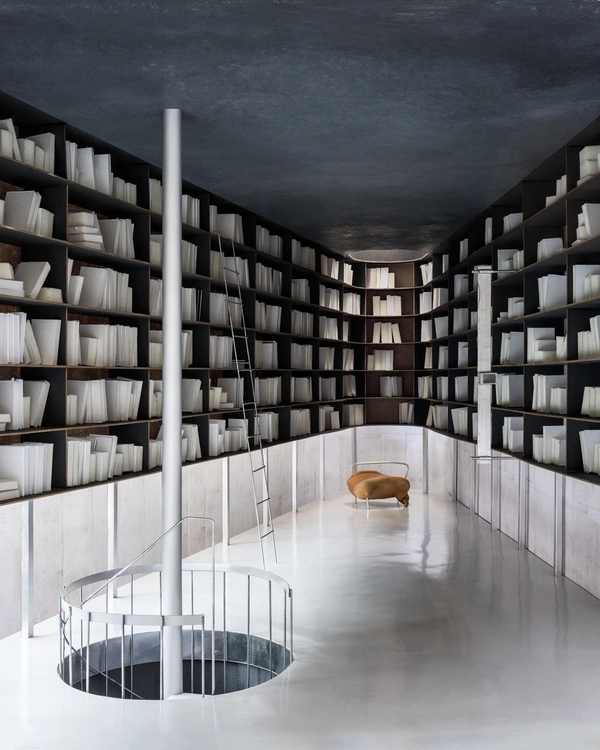
The members’ library, a space for reading and quiet contemplation with an elevated view of the street below.
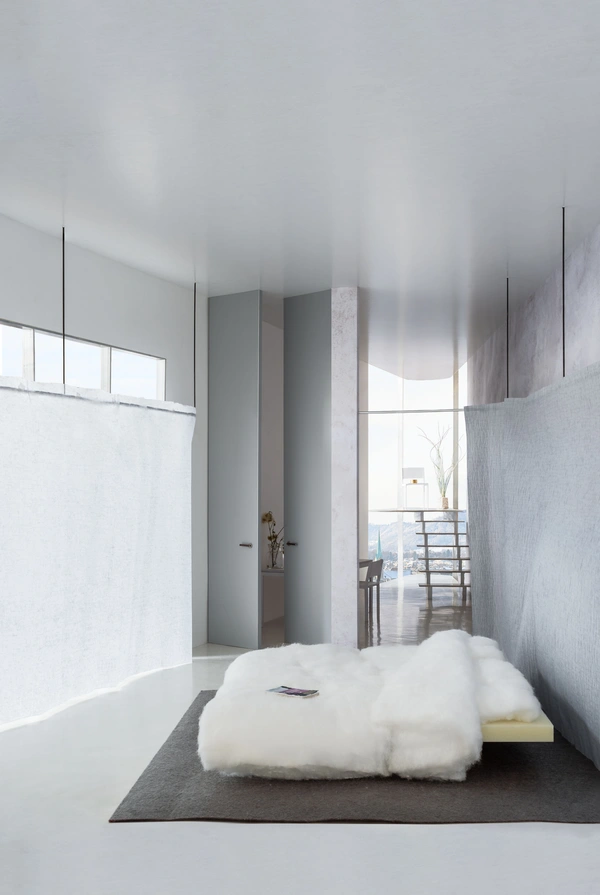
The short-stay suite, a maisonette that can be booked to host visitors, temporarily expanding a resident's everyday domestic footprint.
The Distributed Cooperative is a project by Scott Lloyd (TEN Studio) and Alexis Kalagas. TEN is an architecture, design, and research association working on the principle that value is an outcome of design effort. Its engagement on public themes of interest and open research on the built environment is shaped by its common statute. TEN's Avala House was nominated for the EU Mies Award 22, and the studio received the 2020 Foundation Award for an emerging architectural practice in Switzerland. Alexis Kalagas is head of public programs at Molonglo and leads an advanced architecture studies unit at Monash University. He co-edited the book Reactivate Athens: 101 Ideas, has explored the potential for digital tools to aid the delivery of affordable housing as a Harvard GSD Richard Rogers Fellow, and developed a pilot cooperative housing project with the City of Sydney as a winner of the Affordable Housing Ideas Challenge.
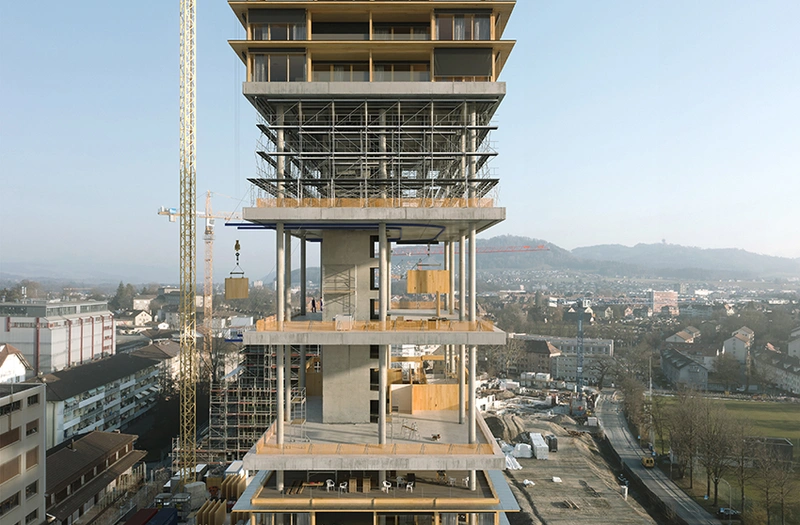
Developed for the EBG Cooperative in Bern, the Holliger Tower three-floor hybrid construction leverages the advantages of a concrete superstructure and prefabricated timber system. This hybrid approach reduces material and construction time and offers unique spatial possibilities. In order to expand the social possibilities of high-density living, a series of atriums with shared amenities and communal spaces connect the apartments and support vertical neighbourhoods.
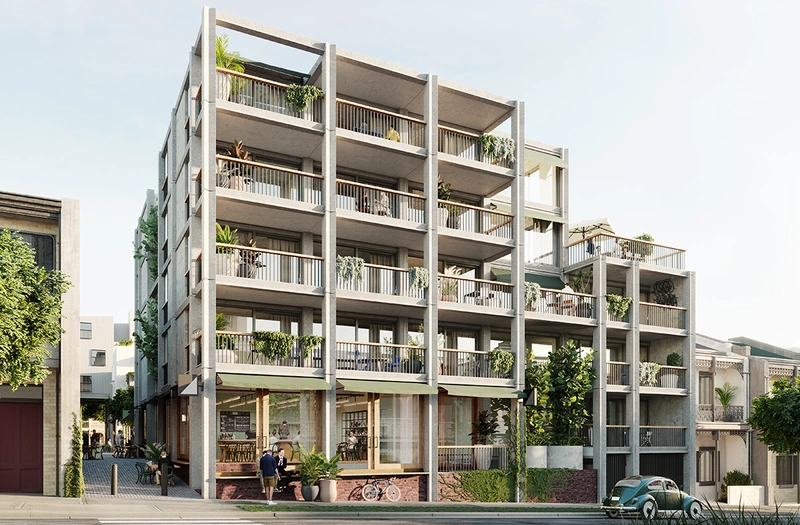
Concept design for a pilot medium density infill cooperative housing project in inner city Sydney that adapted the Zürich cooperative model to an Australian urban context. The 'Third Way' model was developed by Alexis Kalagas, Andy Fergus, and Kath Sundermann in partnership with the City of Sydney as a winner of the Affordable Housing Ideas Challenge.
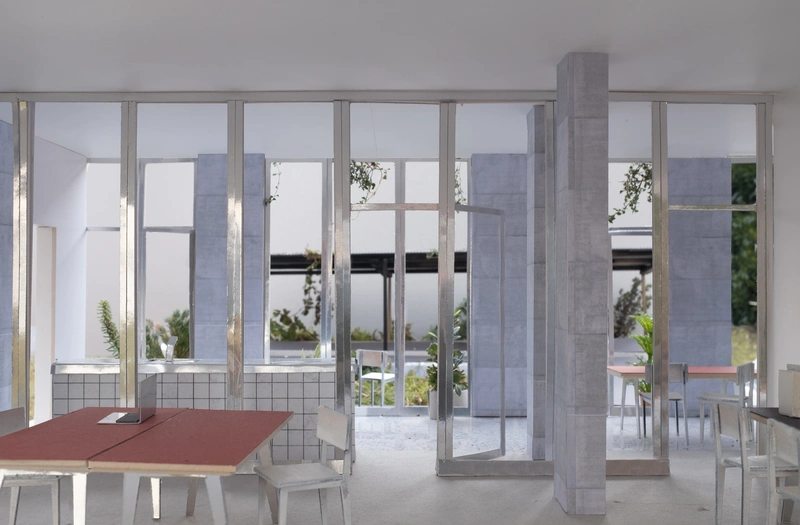
The Wogeno project proposed a simple vertical wall construction system to both organise the structure and separate the private and public living spaces of the cooperative housing scheme. The building was designed between two existing structures, whereas the central foyer and circulation system connected the street with the communal garden and kitchen to the courtyard, workspace niches on various floor levels, and an open rooftop terrace.