Case Study of Red and Blue is based on a comparative analysis of two housing complexes, trying to find out why certain decisions were taken and how they impacted on the lives of the present tenants. We wanted to explore how space organization influences social organization, and vice versa. The project focuses on two housing complexes, Red and Blue, built in 1978. in Rijeka, Croatia (then Yugoslavia). Their architect Ninoslav Kučan wanted to create a complex that will fulfill the basic needs of its tenants. Therefore, he planned a promenade in between the complexes with shops, kindergarten, bars, meeting places, etc. But, the ideas in architecture are only sometimes realized as planned, sometimes they are totally rejected, or, as in most cases, only partially realized. The tenants of the Blue complex built walls between the segments of the complex, thus creating several buildings only connected through construction elements but not through social connections any longer, which destroyed the original idea of communal and public space. The tenants of the Red complex, on the other hand, didn't make that intervention and they still have a promenade, a space that is not functioning according to original plans, but with a certain life going on there. On the example of two identical complexes with different destinies, the project looks at the transformation of space and community in the neighborhood in an attempt to better understand the processes behind these changes. We observed and inquired on the residential promenade of the Red and Blue and decided to present the results through fragments that do not aim to offer conclusions but rather present the image of the state of affairs from the perspective of the observer who was attracted by the promenade. At 2019. We've moved into the Red Building and conducted the survey together with the tenants. Through conversations and meetings we analyzed their habits, attitudes, prejudices, worries, plans,... related to the buildings. Extensive photo documentation was made, the focus was on coexistence and interventions in the shared space. We were particularly interested in separation and alienation of tenants and barriers and borders that they build. Tenants of both buildings were connected around this topic. Project was presented in the neighborhood with the Red and Blue newspapers, and with the exhibitions in gallery Filodrammatica in Rijeka, and later at Luxembourg Center for Architecture (LUCA).
The case study of Red and Blue building in neighborhood Krnjevo is focused on the perception and use of a communal space, of an inner street. The starting point of the study is the issue of realizing freedom in this shared space, and how people adopt and simultaneously experience this space. Through fragments of those relationships study shows how abstraction gets embodied in a concrete situation. The buildings were designed forty years ago. Since then, the social system has changed; Internet appeared, shopping centers were built. Individual, particular and private became more important than communal, collective and social. The space of communal existence is perceived exclusively from the perspective of the individual, as a place in which the individual will interact functionally with other individuals. In such conditions, the communal space in Red and Blue buildings lost its point. Or perhaps not, if people still want to belong to a community determined by the place of living.
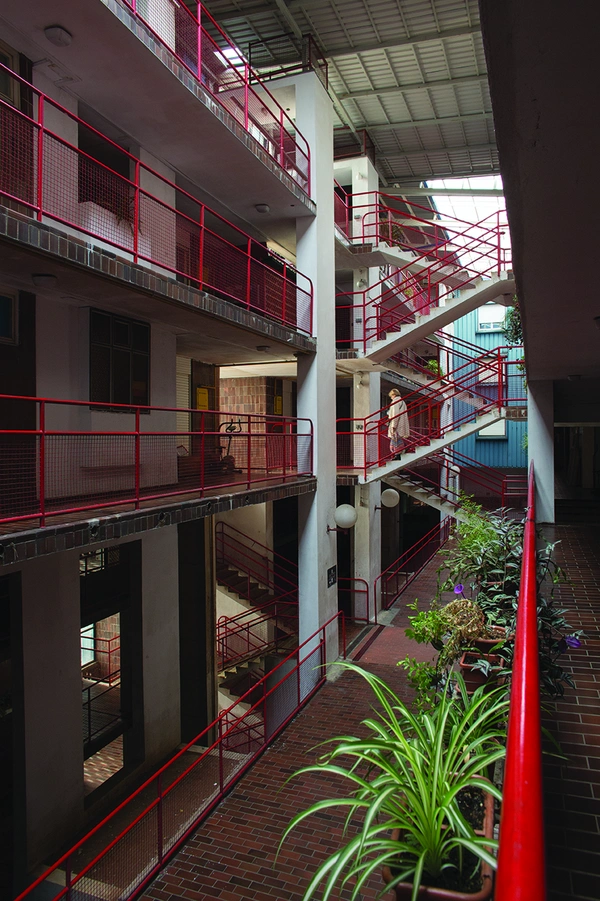
By designing the pedestrian street, the architects intended to create a space that will draw our attention, make us swerve from the straight line, but this decision is up to each one of us. We decide ourselves when we will interact, depending on our inclinations.
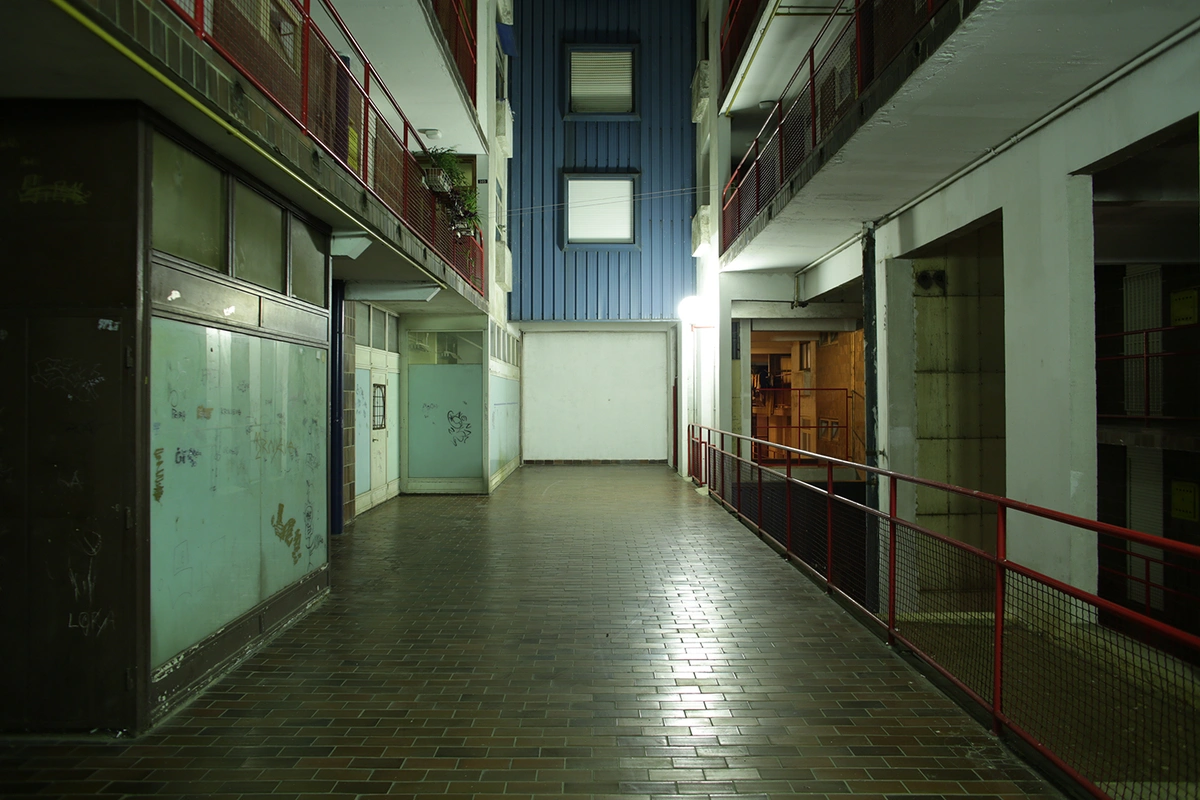
For the tenants of the Blue, their complex belongs nowhere and, consequently, they built walls between the segments of the complex. Breaking up the promenade into several yards, destroys the original idea of communal and public space.
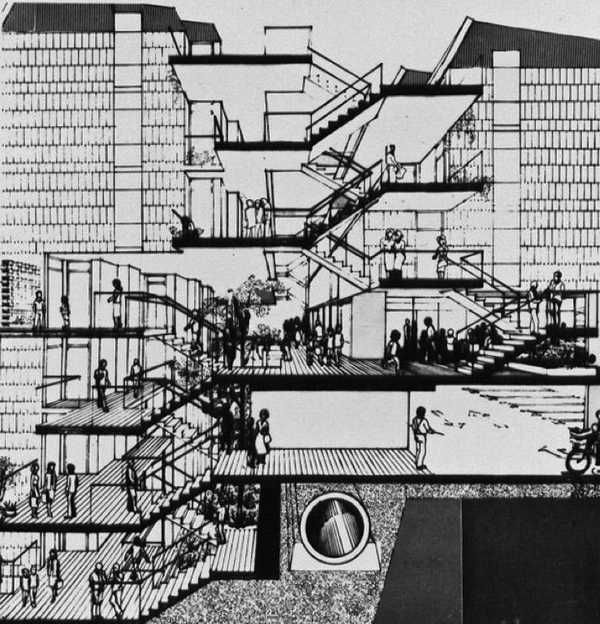
For Architect Ninoslav Kučan central element of the Krnjevo settlement was the street, a residential street that solves the problem of child protection, daily care, the problem of social participation in social organizations, the most necessary craft services, self-service, restaurants, playgrounds...
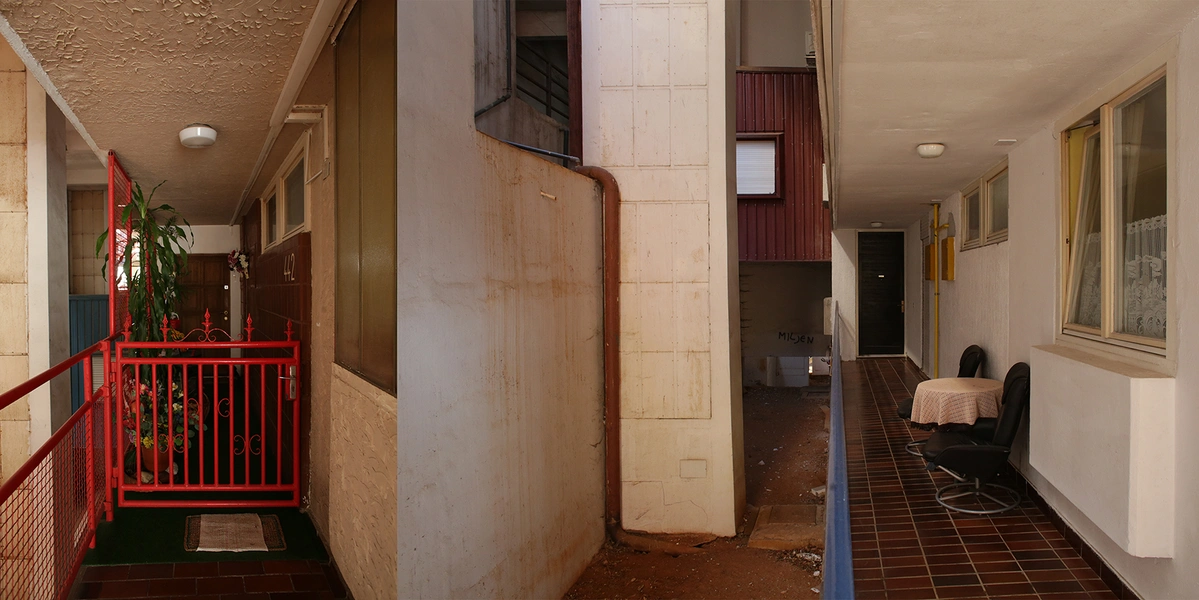
Krnjevo, situation on the inner street in 2019. Fragments.
The project started as a part of the Luxflux programme, that has been jointly carried out by Institut Pierre Werner, University of Luxembourg, Goethe-Institut Kroatien, Luxembourg Center for Architecture and Drugo more. Authors are designers Leo Kirinčić and Maša Poljanec. Red and Blue project was exhibited at Filodrammatica gallery in Rijeka, and at LUCA, Luxembourg Center for Architecture, 2019. Collaborators are: photographer Bojan Mrđenović, and Davor Mišković sociologist & cultural worker. Project is long-term, authors continue to monitor changes and adaptations in Red and Blue complex. Maša and Leo are designers, they were team members of The Croatian Pavilion at the La Biennale di Venezia 2021. Leo is a media designer and researcher who has been working as a freelance author in the field of culture for many years. Maša is designer & co-founder of Design Collective Oaza, and she works as a teaching assistantat at the University of Zagreb Faculty of Architecture, School of Design.
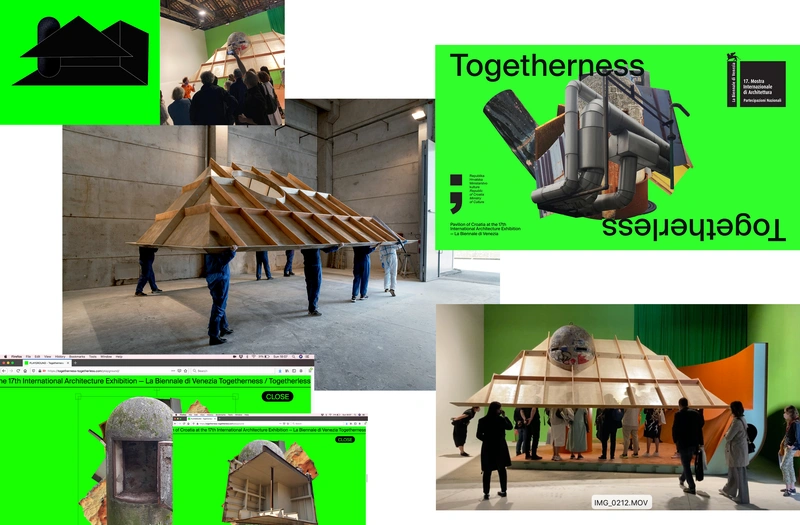
The Croatian Pavilion at the La Biennale di Venezia 2021 / The pavilion TOGETHERNESS / TOGETHERLESS is a spatial composition that explores the ways in which basic, fundamental elements of architecture can be used to create a temporary community. Maša Poljanec and Leo Kirinčić were team members that represented Croatia and designers for the biennale project. https://togetherness-togetherless.com/
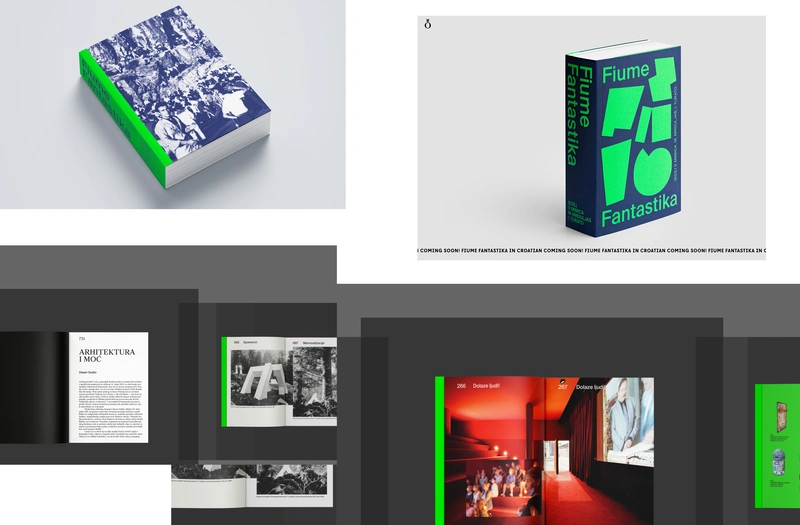
This book is the result of research on the city of Rijeka, carried out by DeltaLab at the University of Rijeka. The middle part of the book is devoted to the Croatian Pavilion at the La Biennale di Venezia 2021. Maša Poljanec and Leo Kirinčić were members of the team and designers of the 800 pages publication Fiume Fantastika. Maša is also cofounder and member Art and Design Collective Oaza wich co-published the book. https://www.oazabooks.com
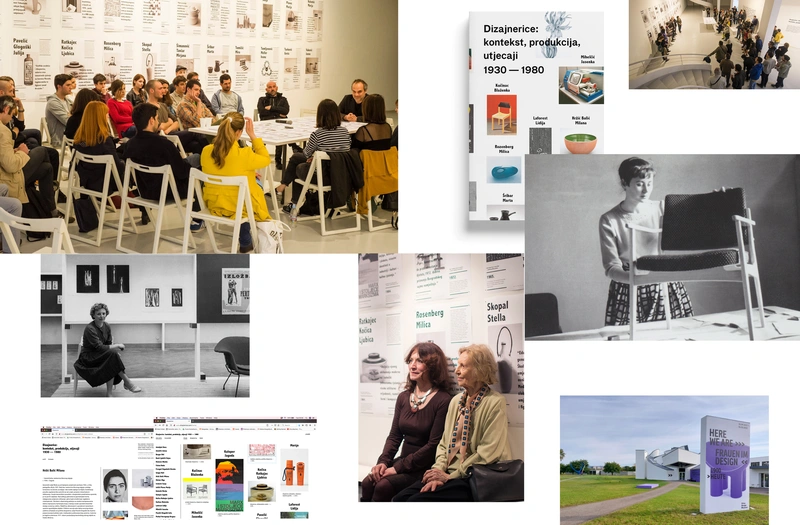
The Female Designer's: Context - Production - Influences, is self initiated project, about female design history in Croatia. The project consists of research, an online platform, an exhibition, round tables & lectures, and a publication. This year project was presented at Here We Are! Women in Design 1900 – Today, Vitra design museum's exhibition that traces the work and working conditions of women in design from early modernism to the present. Authors: M. Poljanec, M. Kolar and A. Bedenko.