The project is composed of 3 architectural projects in Marseille, one of the largest coastal city of the Mediterranea.
The large urban fabric of the city is composed by many tense situations in terms of public space and dwellings quite representative of the problematics that our cities face nowadays.
3 precise situations are addressed in this proposition, trying to propose architectural projects and financial micro-systems going from the tiny scale to the bigger ones. S, M, XL.
By targeting the places and people that need it the most in Marseille, we try to give ideas and hopeful perspectives to the challenges of building in France and larger in Europe.
The 3 building are made with the same constructive system, an assemblage of stone, laminated timber and hemp, all local ressources, experimenting the possibility of a virtuous and simple solution to address diverse urban housing problematics.
A project house to organize the renovation of a poor neighborhood in the north, an apartment building combined to a day center to heal in the center of the old city and a complex of 28 apartments reconnecting old 70’s housing operations with the present ; are all the new faces of a ‘living Marseille’.
The first is a kiosk where the renovation of the Kallisté park is organized, inspired by the principles of Lacaton/Vassal on the space plus and by proposing the possibility of a densification of the built-up area and of the vegetation on these large neglected urban zones in order to return them to a human scale.
The second is a housing building in the rue d’Aubagne, exploring the possibility of new financial model for common property at the scale of a urban block. This operation would propose rejuvenated forms of the housing typologies of the heart of Marseille, the «3 windows», adding collective practices such as the pooling of the gardens of the heart of the blocks, erasing the fences of the strict land limits, opening it to the city.
The last scale, 28 new housing, explores the necessity of flexibility in an apartment.The span from facade to facade between the stone walls allows for flexibility, a wooden structure partition that is totally malleable can be opened, removed, moved. We imagine this wall as the support of the home, it holds all the necessary devices for housing, kitchens, storage, all being totally appropriable.
By imagining a constructive system for three housing/living scale, ‘Let the sunshine in !’, takes the pretext of architecture to experiment in larger debates on the urban fabric, flexibility, economic speculation, future of old neighborhood, access to public and private spaces…
This concept agglomerates inclusivity (equal opportunities, public participation, citizen engagement, accessibility, affordability), sustainability (new circular economy, local ressources, ecological constructive systems, biosourced materials) and quality of living (common spaces, innovative shapes, contemporary building and plans, flexibility).
In this project, the architectural representation tries to address all the new challenges housing faces in Europe, by proposing ideas in all the project aspects : financement, new organisation of the access to property, new collaborative ways of drawing architecture, innovative constructive systems to propose imaginative new ways of living together.
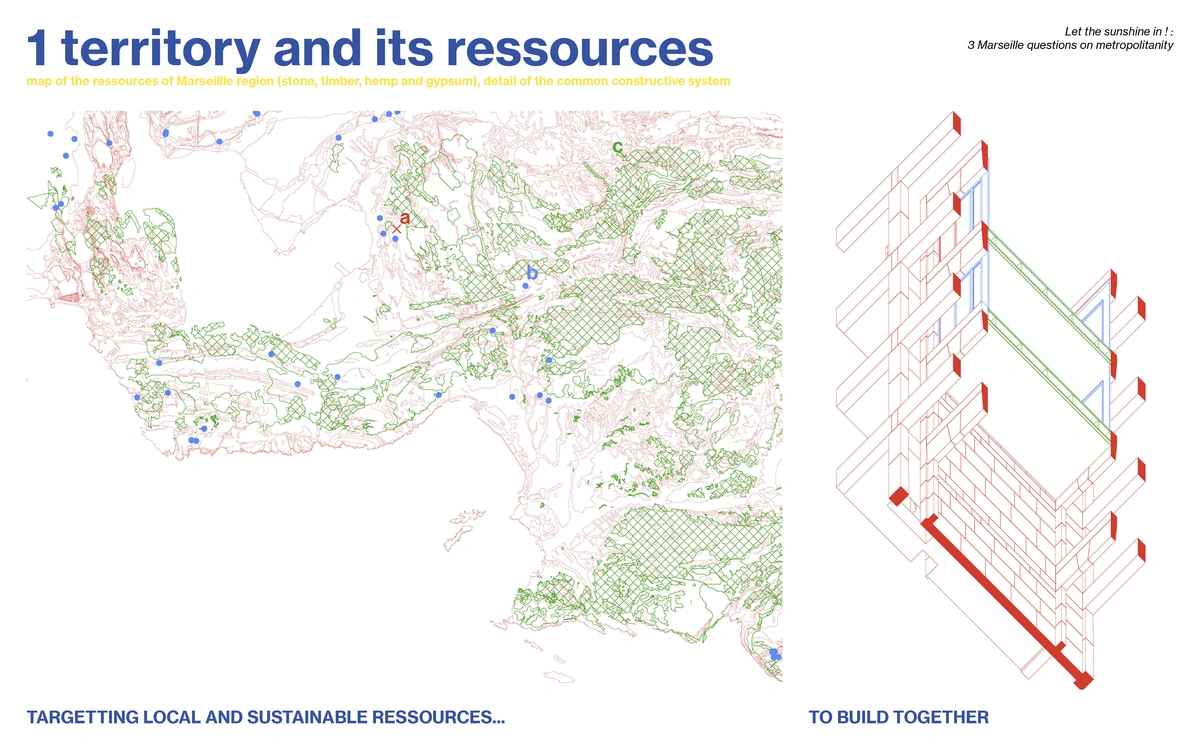
The map and the detail showcase how the projects targets local ressources and traditional constructive systems as opportunities to build better neighbourhood.
The constructive system of the stone is then an opportunity in front of the contemporary stakes : the room becomes office, the office becomes roommate dorm, etc
The constructive aspect of this projects also allows us large rooms for people to reunite in, collective space to meet your neighbors, public spaces to imagine tomorrow.
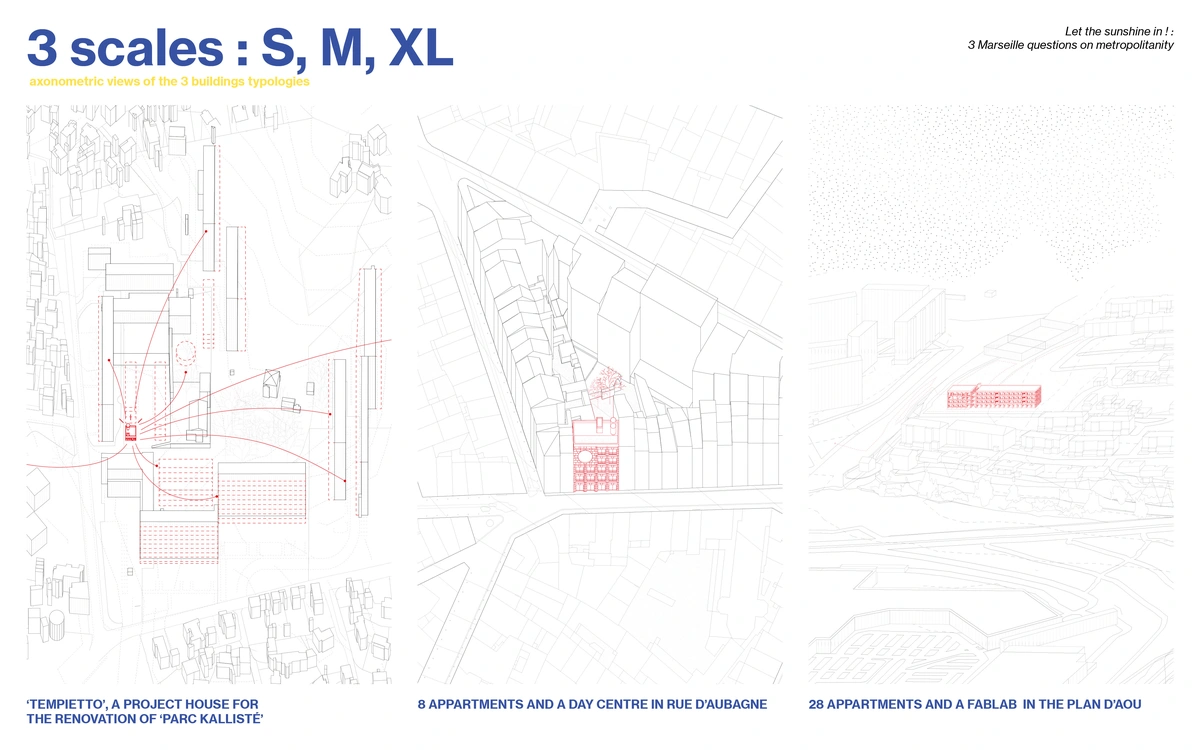
The drawings shows the project span : 3 scale of building addressing 3 different contexts. Housing in Marseille is a tense topic, the city is marked by dramatic events such as the collapse of insalubrious dwellings few years back, and the abandon of the northern, poor, multicultural districts by urban policies.
With 3 scale of actions, the project target those ‘lost areas’ of the metropolis, neighborhoods in decline in the periphery or old buildings threatening to collapse in the city center.
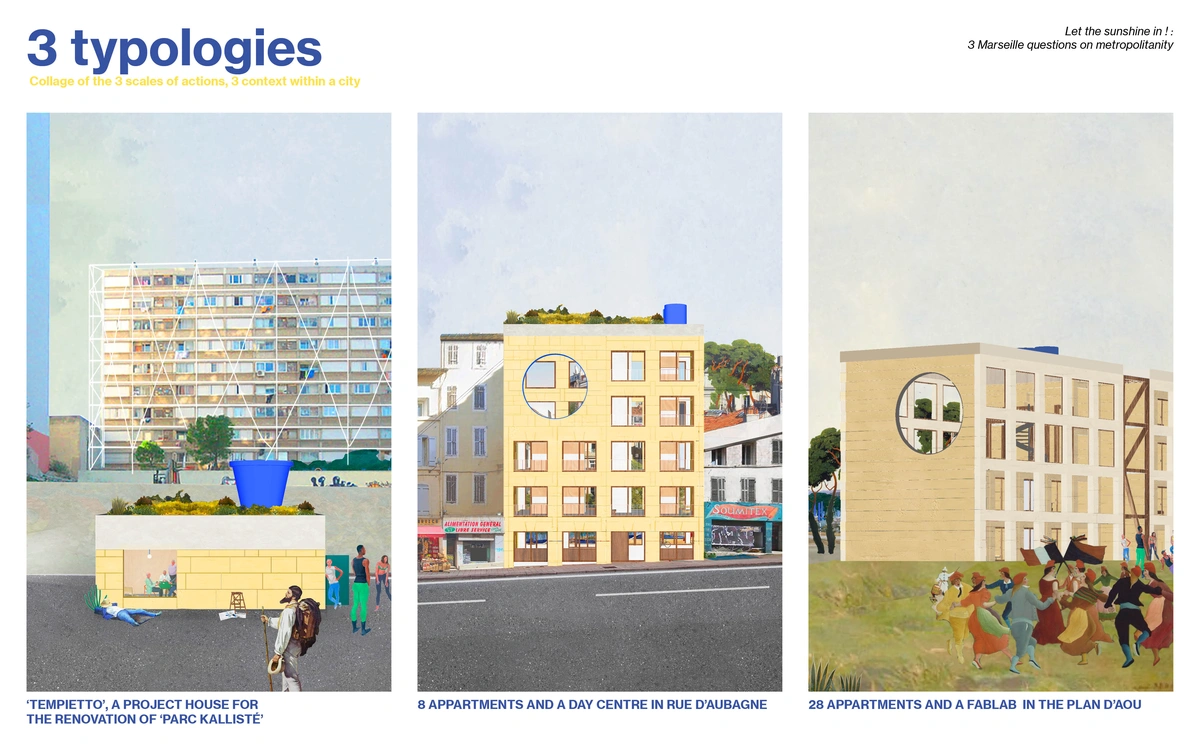
The tryptic of collage shows how the project becomes a new architectural vocabulary in the city.
It advocates the possibility of typologies and large scale projects to face the urban challenges of housing.
Ranging from the tiny project house to renovate what is already there, to housing operations experimenting how we access to a property, then how we grow into it. We see how the different scales create reactions, gather new space of living, of meeting in the neighborhood.
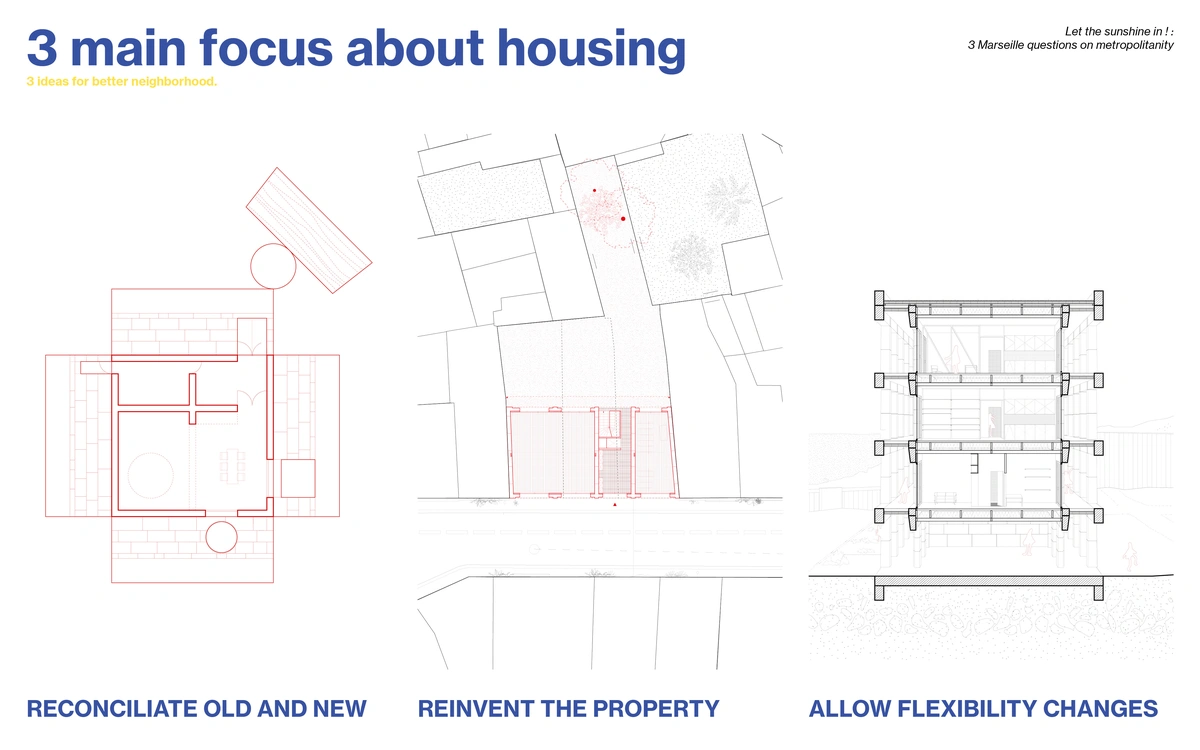
The 3 drawings are successively, a developed plan, a floor plan and a section.
The first for the kiosque draws how we can implant tiny built solution into existing neighborhood as a systematic research fresh start for enclosed, in decline areas.
The second for the housing building dreams of city blocks in common where there is no more violent distinction between public space and private property housing.
The last for the 28 dwellings, shows in one section, the many possibilities of each flat.
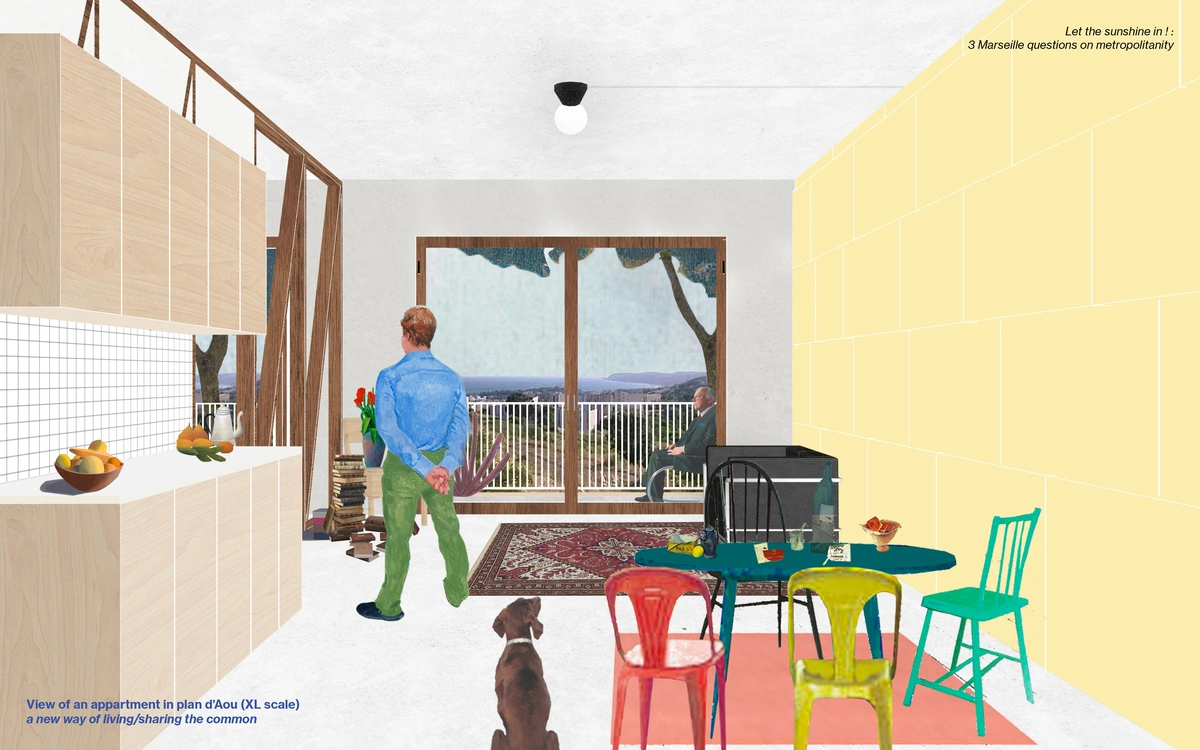
The last image shows the interior of an apartment in the XL project (28 dwellings in the plan d'aou).
The collage shows how the project influence new ways of living and sharing spaces, the interior is malleable, everything can change and be transformed by the inhabitants, the exterior is shared, the common allows us new interactions, new future neighbourhood.
Tevi Allan is a student in the architecture school of Lyon, in France.
His practice is divided between several projects and in and outside the context of architecture competitions. He tends to melt together his research and imagination in different mediums, from furniture to territory scale, between constructed and research projects. Also working as a graphic designer, this year, Allan has designed the graphic identity of a farm in Cantabria, Spain.
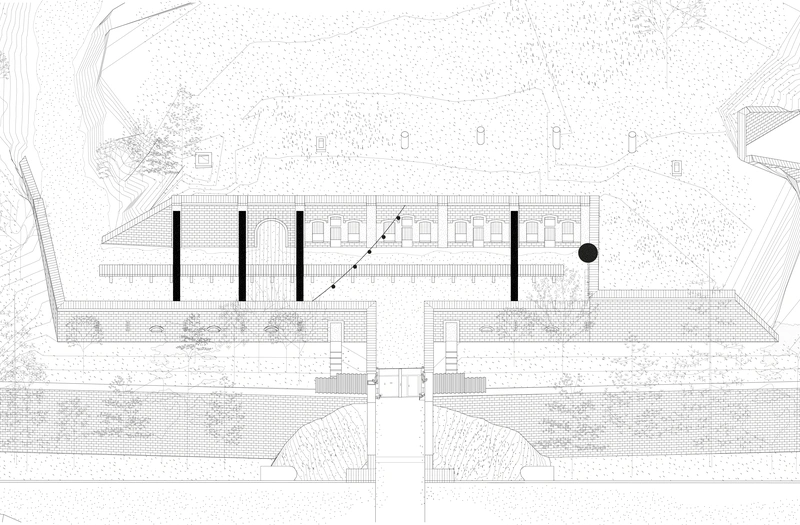
The feast is an ongoing proposition for a pavilion in the east of France.
Leaded by the idea of a gigantic 40 meter table, the project engage a larger discussion about the concept of 'common' in architecture. The installation will take place in Sermenaz in July 2022, and shall be accompanied by a day of debates and lectures ending with a 100 people shared meal.
With Eugenie Palau and the Master ALT of Ensa Lyon.
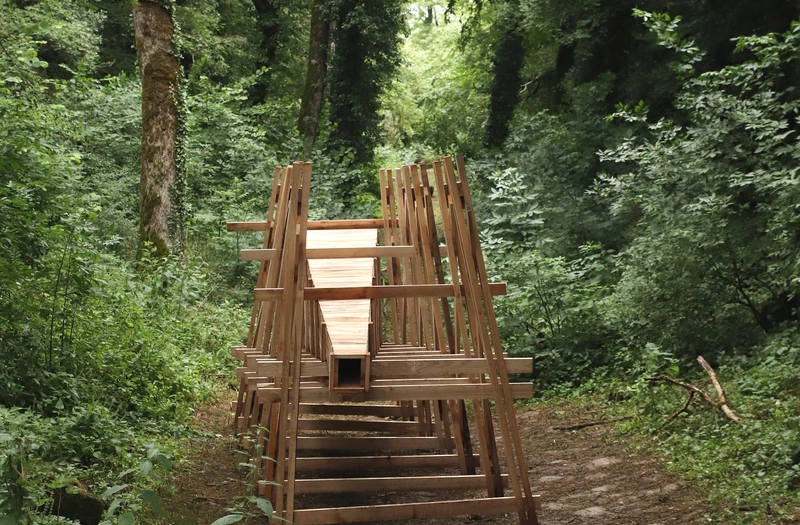
The 'sonoscope' is a built installation in the east of France.
The construction took place in 2021 in Vaudemont, France, as a part of the architecture festival 'écho du marteau'.
Part of a team of 4, we proposed the rise of 12 meter long wooden installation playing with the sound and the views in the forrest.
With Samuel Cabiron, Arnaud Delvit and Victor Bois
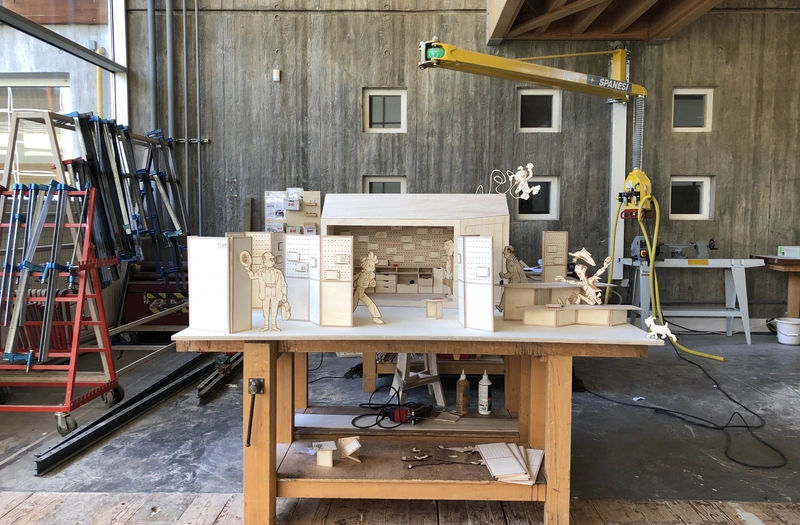
PL/I is the winning entry for the french competition Mini Maousse 7 organised by the 'Cité de l'architecture et du patrimoine' in Paris.
That wooden box is the model of a tiny itinerant school for people disconnected from the digital world, a 'virtual schola'.
Navigating in the neighbourhood in need, this micro-architecture creates a social infrastructure for people to learn about computers, to help using them, to create with new technologies.
With Samuel Cabiron, Arnaud Delvit