Historically, public laundry facilities provided women with a place to gather, share knowledge, and gossip. The practice of performing domestic labour collectively in public was unravelled in the twentieth century by the emerging societal desire for an ‘ideal’ home and family. Everyday private activities (such as laundry) were forced into private spaces, which themselves became fragmented as the home was divided up into small, isolated and gender-specific rooms such as the kitchen and utility.
Through a series of interventions within an existing housing estate - The Carpenters Estate, Newham, London - the project stands as an alternative to this architectural norm, seeking to readdress the fragmentation of domestic space and the privatisation of domestic labour by re-imagining historic communal practices of labour in the public realm. Like public laundry facilities, which were once places for women to gather or be ‘alone together’, how can we make visible and collective, the invisible and isolated unpaid labour spaces to relieve the burden on women, children, single parents, the elderly? Can it achieve the emancipation of women that technology failed to realise? Can we restore the chance encounter to rejuvenate the mundane monotony of household chores?
The proposal is conceived as a series of interventions. As you move through the site, small reconfigurations and manipulations of plinth and ground provide places of meeting and play to create a more visible and coherent public space. The interventions culminate in a new community centre, formed by three distinct but interlocking objects: a community kitchen, a laundrette (with a clothes drying wrack on the roof), and a nursery. Through the physical and visual connections between the interior spaces and the estate beyond, the project seeks to make visible and collective the often invisible and isolated unpaid labour practices, whilst maintaining a sense of protection, intimacy and domesticity.
Conceiving a building which can be economical, sustainable and have a short construction time, limiting the negative impact to residents and the environment was critical to the project, and a building constraint which needs greater consideration within architecture. Where possible, the building is constructed from pre-fabricated, off the shelf, modular materials. I was interested in how the time span of the domestic activities which take place will determine the thermal environment and tectonic of each space. The laundrette and drying wrack will not be occupied for long periods and, therefore, a lightweight, transparent material is only needed to shelter the clothes from the elements and allow sunlight to enter. The use of concrete blockwork, steel frames and polycarbonate sheets has the potential to create a hard and stark tectonic. But, the manipulation of these materials - coloured frames and lintels revealed at specific junctions - allows for a playful and intriguing architecture.
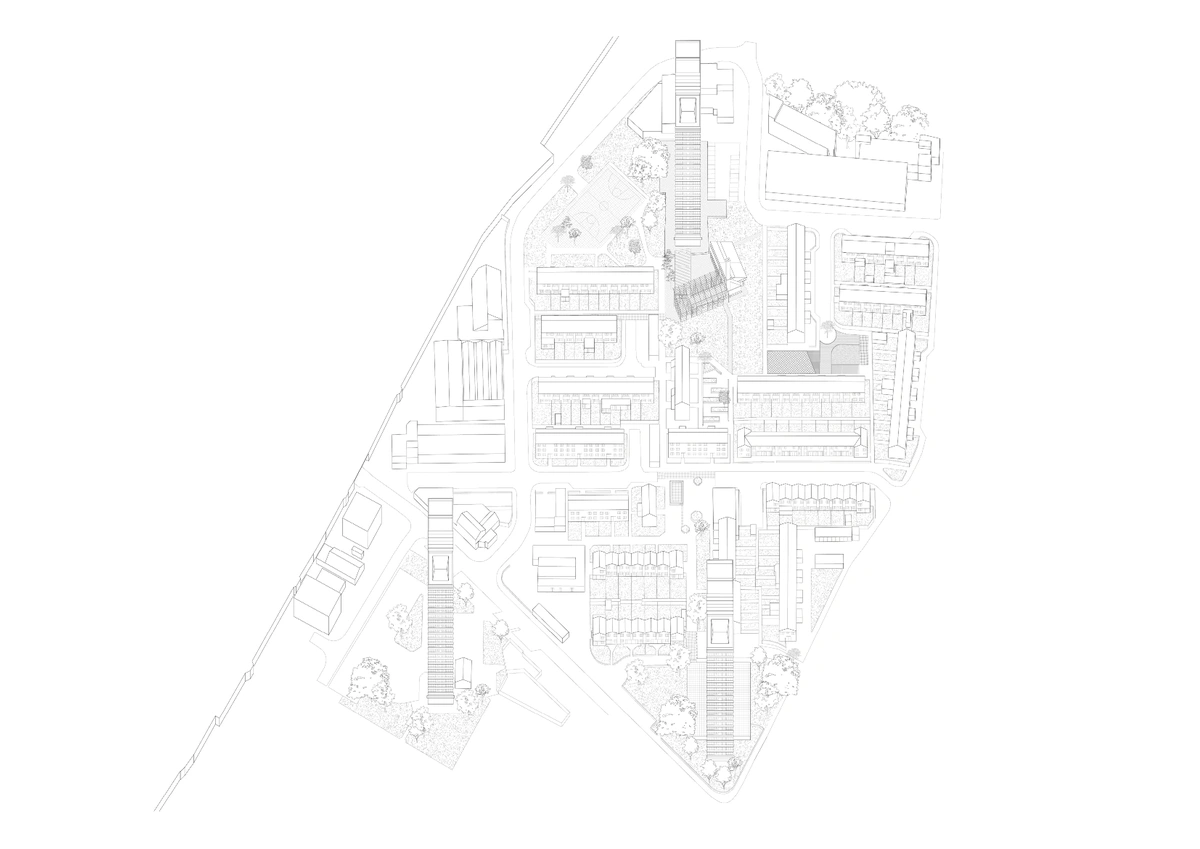
The proposal is conceived as a series of interventions. As you move through the site, small reconfigurations and manipulations of plinth and ground provide places of meeting and play to create a more visible and coherent public space. The interventions are attempts to activate underused or dilapidated areas of the site through minimal intervention and disruption to the estate.
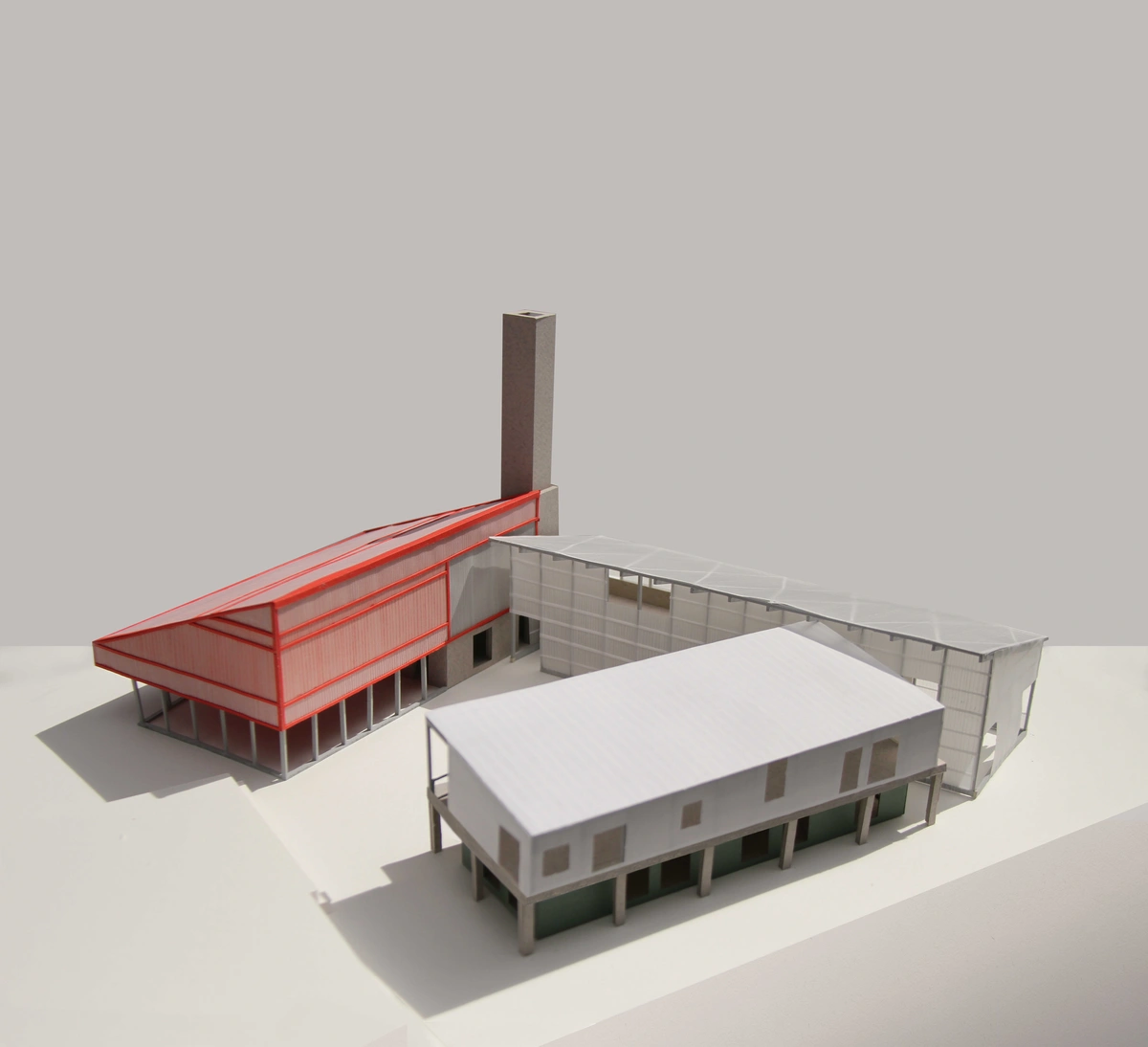
The building is formed by three distinct but interlocking objects. The buildings form three sides to an open but protected square, the fourth side is formed by Denison point. Steps extrude off the exiting plinth to create a place to sit in the square and create a physical connection between the community centre and the previously underused tower.
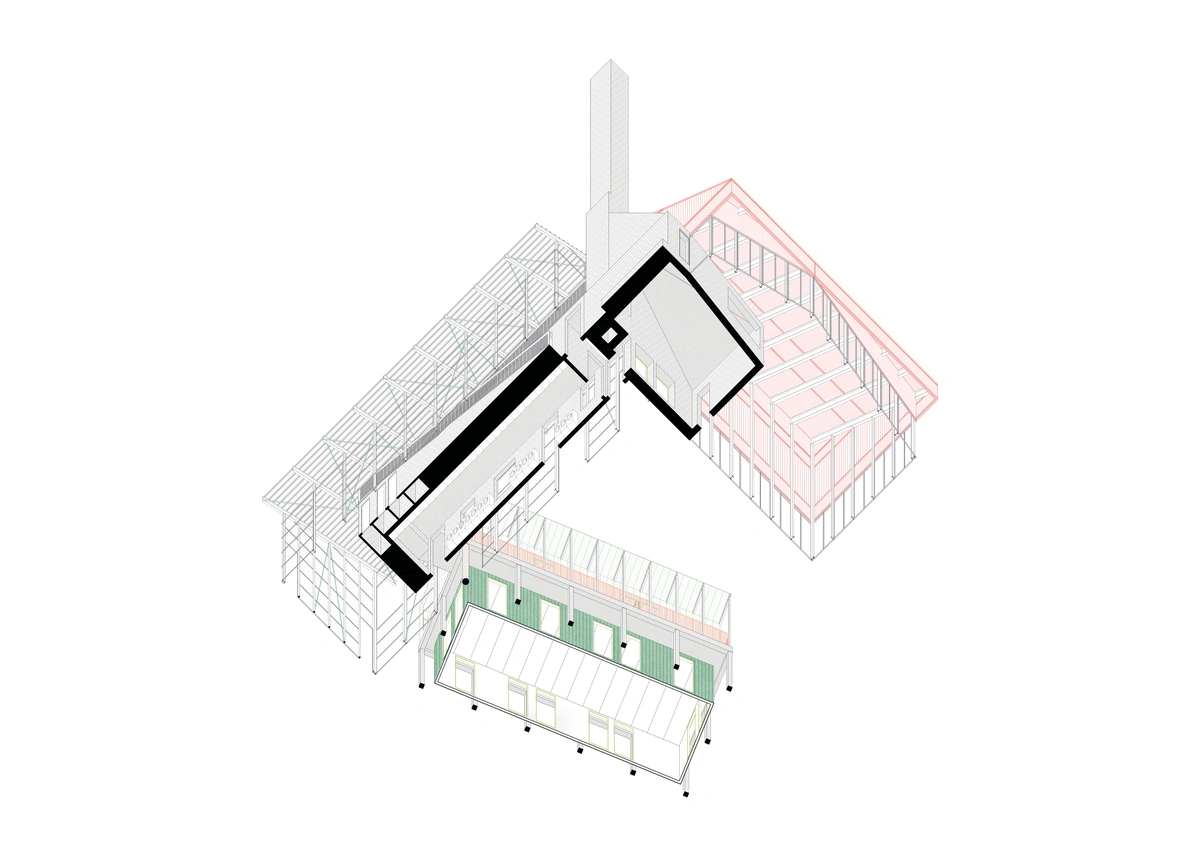
The proposed buildings, each incorporate solid, frame, and curtain executed in different ways. Light weight steel frames and cladding are incorporated into the heavy sculpted elements. The chimney pushes into the steel frame of the kitchen, the laundrette is enveloped by a light weight transparent shelter to provide protection from external elements to allow the clothes to dry, and light weight steel frames sit atop the concrete plinth forming study spaces.
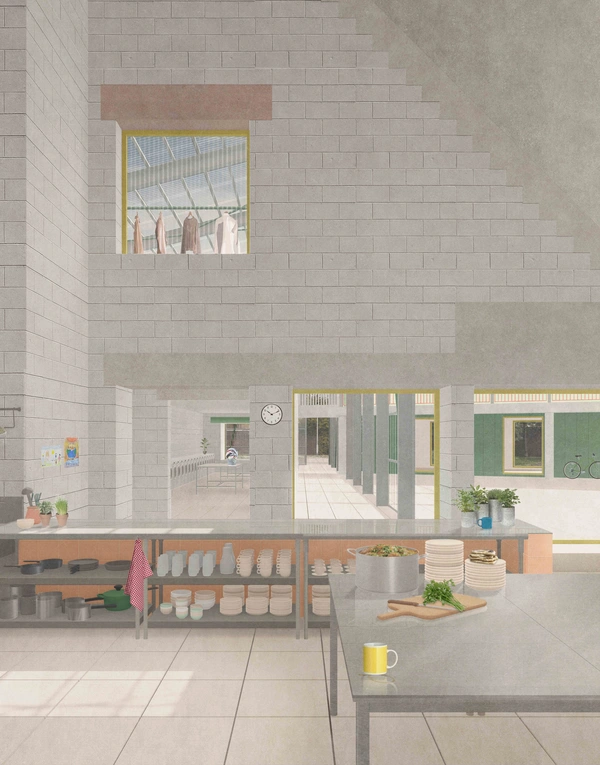
The community kitchen forms the cornerstone of the building, with views and physical connections into all other spaces, and the estate beyond.
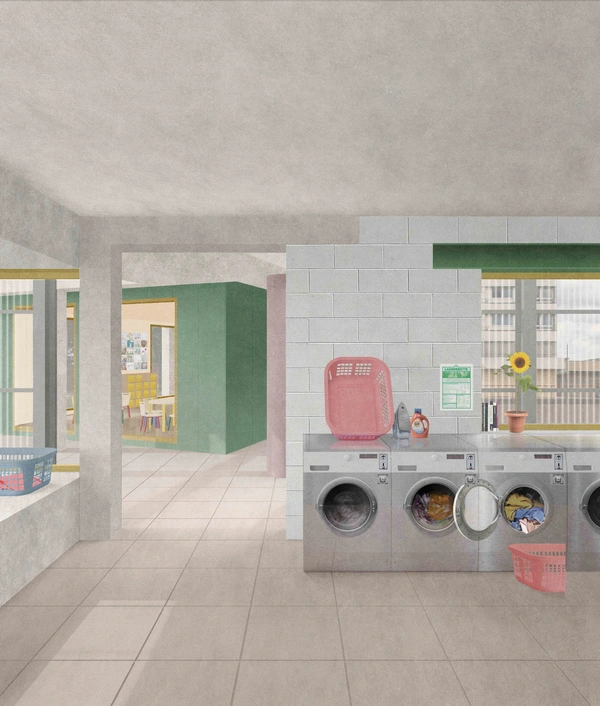
The punctured apertures and openings of the laundrette allow for views into the central courtyard and Dennison point beyond, as well as forming a visual connection to the nursery space. The large-scale drying rack on the roof of the laundrette allows residents to naturally dry their clothes whilst having a cup of tea or chat. By placing the drying rack on the roof, views out across the estate ground reconnect the building back with the estate.
The project was made as part of my MA Architecture at the Royal College of Art, under the tutors Andrea Zanderigo (Baukuh) and Douglas Murphy.