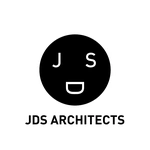The development of the given properties in Antwerp is thought of as an acupuncture approach, identifying a series of potential individual developments which can be operated separately, but together form a coordinated and lively neighbourhood.
This concept is in line with the previous transformations of the site but expands it to create a strategy that combines commercial flexibility (and therefore viability) and urban performance. The entire new neighbourhood gravitates around a brewery and its activities, both commercial, industrial and social. We therefore foresee a public accessible Plaza as its centre of gravity. As a void, covered by a canopy, the space can welcome any temporary program and repurpose itself in accordance to the life of the city.
THE POROUS CITY
Rather than the traditional strategy of completing the urban blocks by closing their perimeter, our approach has been to use as precedent the current and already activated openness of our 3 urban blocks and to amplify it and organise it. We call that approach social contextualism. Instead of seeing our neighbourhood as an incomplete urban form, we see it as a state in becoming complete.
THE PRODUCTIVE CITY
As a new gravitational node it is crucial that the Plaza space, currently an improvised parking lot, rearranges the ‘backside’ of the brewery, dedicated to its logistics. We propose to organise all logistics in a coordinated system that lets them function without an urban mess as byproduct.
THE MAGIC CARPET
Connecting the dots, we have identified the opportunity to stretch the new public Plaza to the current outdoor skybar as an urban ‘Magic Carpet’, that rises up to 18m allowing all main ‘ground’ logistics to be tailored to their needs but swept under. The public space is literally the roof of programs that are need¬ed for the Brewery’s renovation.
THE BREWERS’ PLAZA
The Plaza is thought of as a place of openness: In order to facilitate flexibility half of its surface is covered by a Canopy (financed as a building that houses a large space ideal for offices or other
commercial program such as a destination restaurant) and protecting it from the occasional rainfall (further improved by a perimeter sliding curtain). This urban device would allow the Plaza to host a weekly market and various public or private events.
Working many years with social contextualism taught us that it is important to use the habits of usage of a place to decide its future physicality. In our approach to urban design, Architecture (the solids) and public spaces (the voids) are constantly helping one another getting the best results for their purpose.
If the city will remain, it will evolve. This project finds itself at a crossroad: our ways of thinking about the city has finally matured in a more hybrid understanding of the dichotomy between what we build (buildings) and where we go (streets, parks...). The strategy we have put into place to address this project gathers and offers social, financial, historical and spatial knowledge to formulate a response that ultimately is not only architecture but also not yet urbanism.
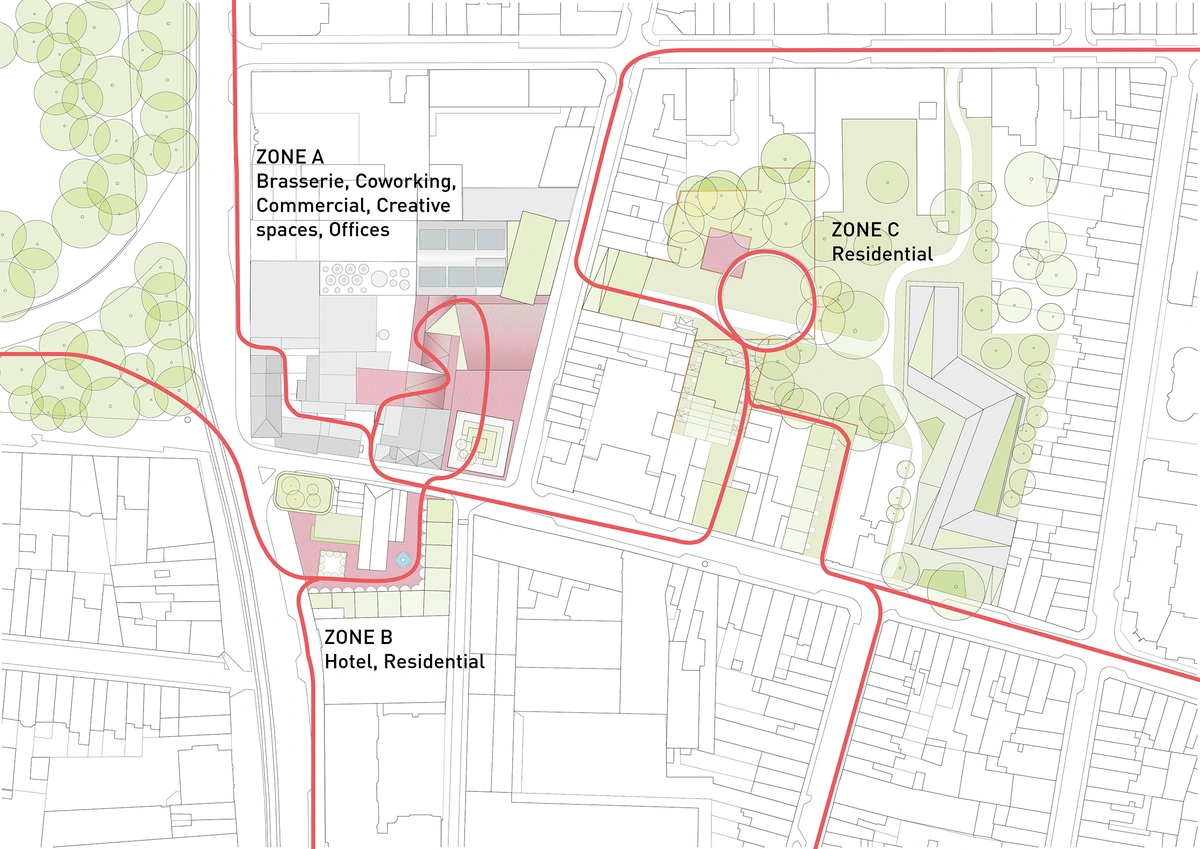
New infrastructure beyond the streetmap.
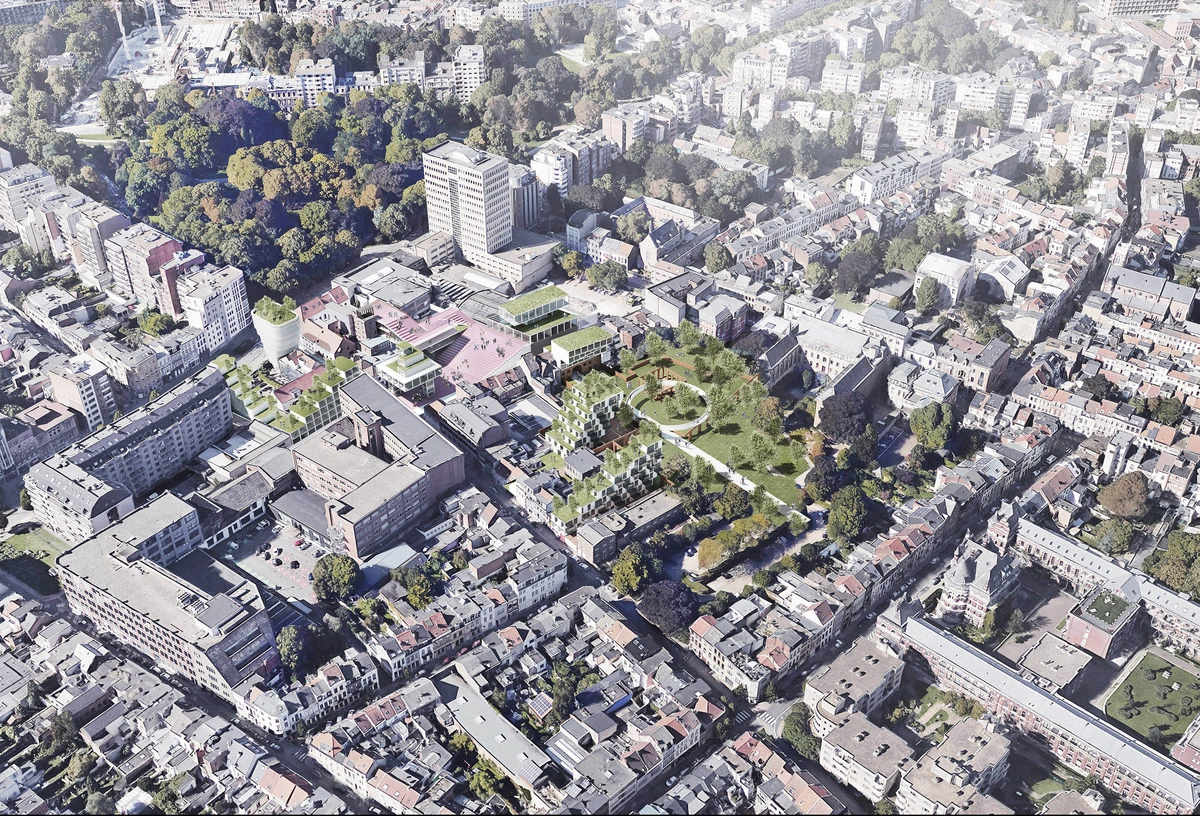
Arial view showing nature to meander throughout and on top of the city blocks.
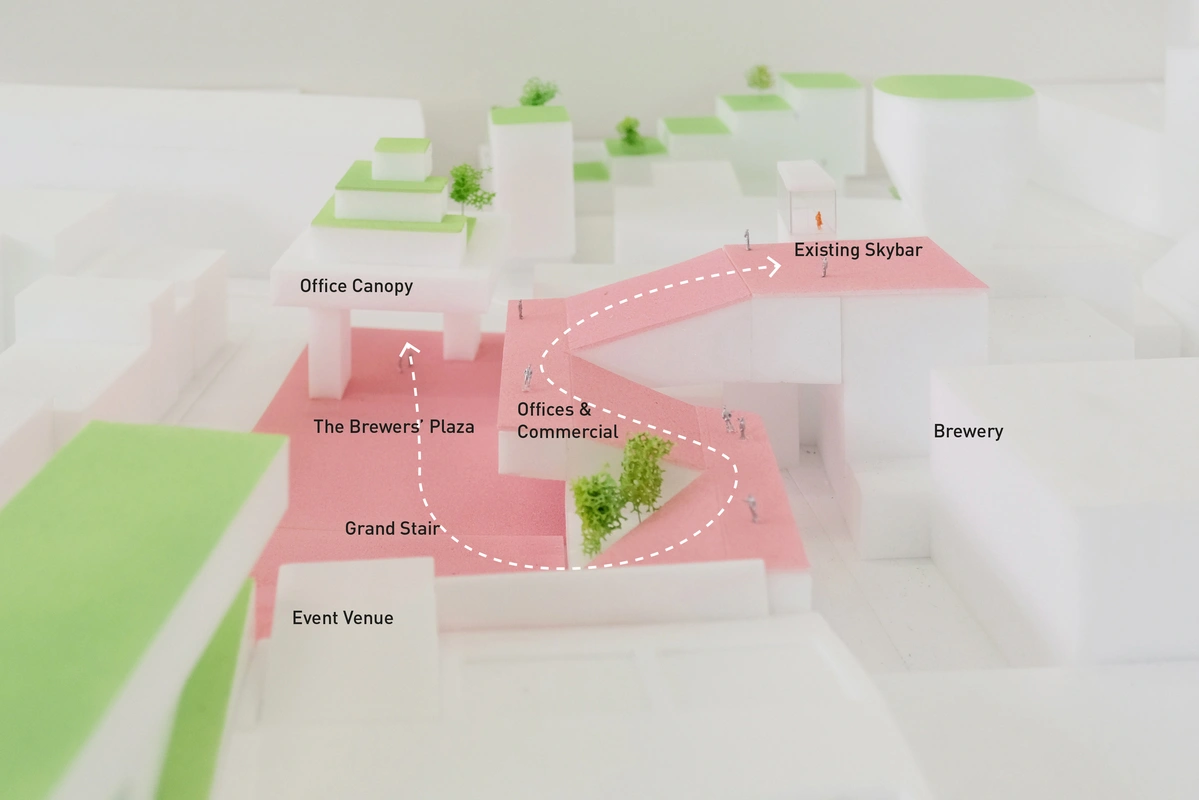
Image of the physical model pointing out the different programs around the magic carpet.
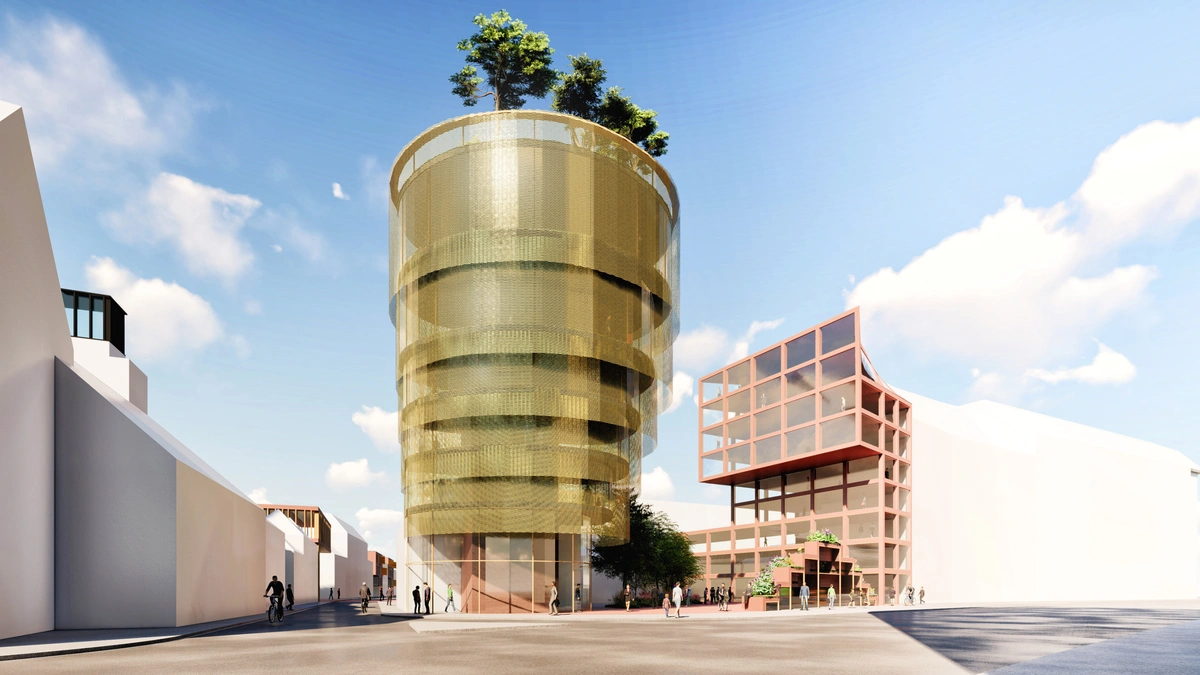
Rendering showing the hotel as an anchorpoint along the street and a gateway to the residential area of zone B.
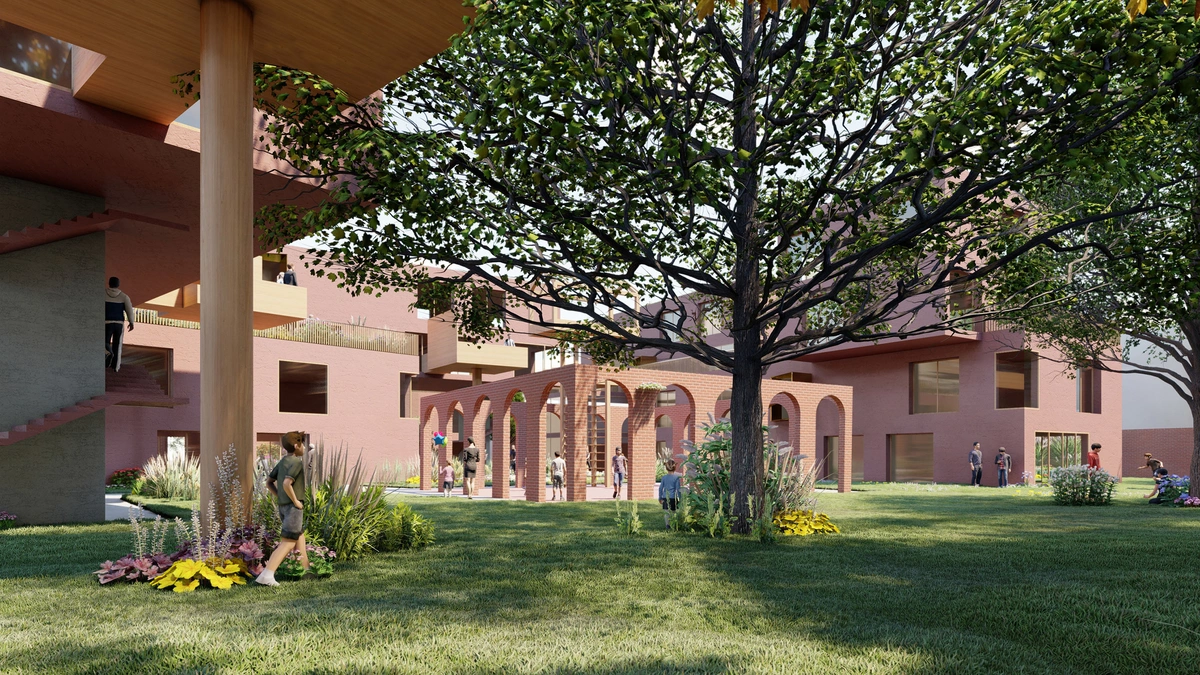
Rendering of the ‘beguinary’, the residential area of zone C.
JDS Architects is a multidisciplinary office focused on architecture and design, from large scale planning to furniture. JDSA is founded by Julien De Smedt and has a diverse and strong team based in Copenhagen, Denmark. JDSA is internationally known and awarded for its innovative thinking, deep analysis of architectural and urban planning tasks to filter out the essence, to be answered with surprising, cost efficient and future proof solutions.
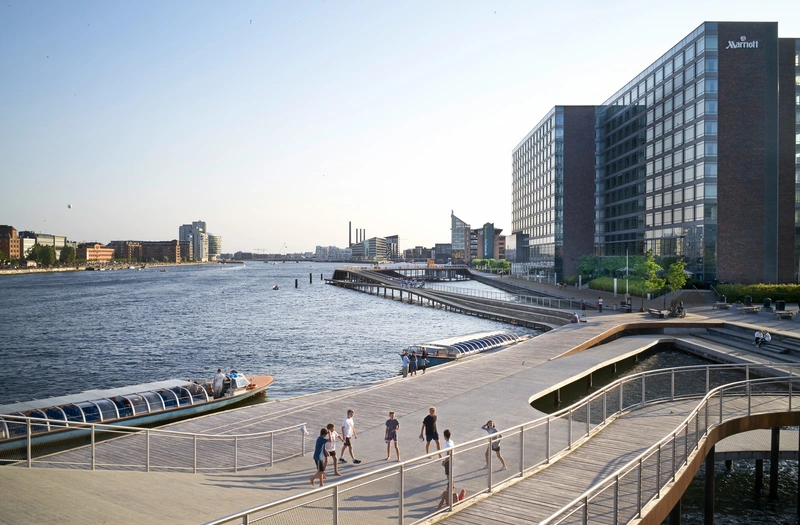
Kalvebod Waves turned the former desolated office neighbourhood along the Copenhagen harbour into a vibrant city hub, buzzing with activity and providing a chance for the inner city to regain its connection to the harbour.
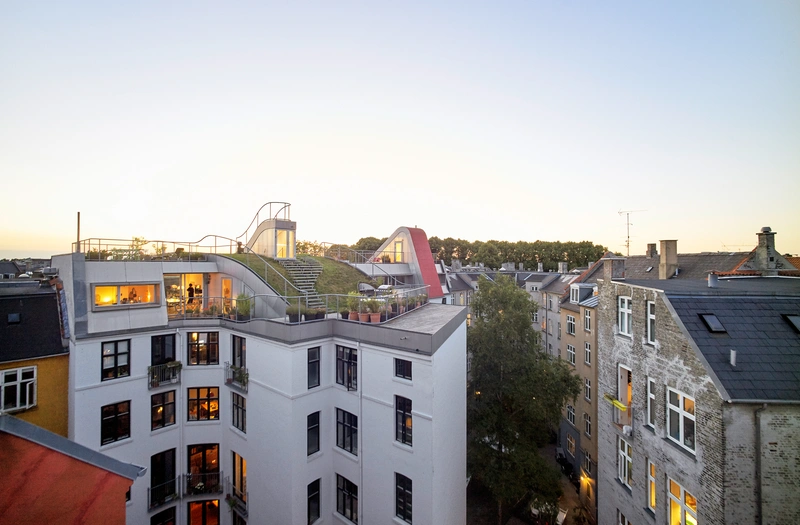
The Elmegade district is one of the most densely populated areas in Copenhagen. When asked to design three penthouses on top of the triangular block Birkegade/Egegade/Elmegade our concept became to use the roof to create the ‘missing garden’ for its community of owners.
The hedonistic rooftop is reflected in a playground with shock-absorbing surface, a natural hill with an outdoor kitchen, restrooms and a wooden sun deck.
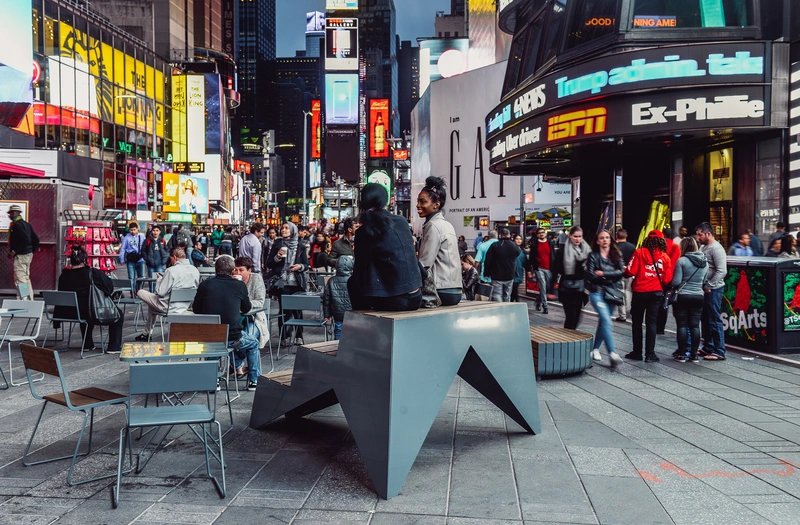
Stoop, a public bench with multiple seating levels, allowing people to sit in a way that is less prescribed, more flexible and more social. Here pictured at Times Square, New York. Produced and distributed worldwide by Vestre.
