BCN-2050
TRANSFORMING, ADAPTING, REUSING - HISTORY AND PRESENT
How to “preserve” the existing urban fabric of the Plan Cerda and add a new layer of transformation?
The growth-memory of cities (especially in Europe) has been a diverse and complex stratification over the centuries. But recently, a tendency to "preserve" unaltered certain heritage areas has interrupted the natural process of innate transformation of the city. A new vision for Barcelona 2050, controversial for its radical approach, yet flexible and contextual in its essence, can create the questions and incite the needed dialogue to envision new planning strategies.
How to create contextual strategies that generate a dialogue with the memory and the essence of the city?
Generic interventions are punctuating our cities with imported decontextualized designs that in their monologue trivialize the urban experience and banalize the urban fabric.
The abstract formalization of the proposed strategies resonates with the existing fabric and with some iconic and emblematic images of the city (Corserolla mountains, Citadela, Poblenou Chimneys, Water towers, Lighthouse, etc.…).
RETHINKING PROCESSES – A DEMOCRATIC PLATFORM REFLECTING THE DIVERSITY OF THE CITY
The conceptual approach is intended to serve as an invitation to discussion. In its conceptual design, the different strategies invite to start a social debate. These strategies form a flexible system that a community can use to visualize and decide together the future of the “Hyper blocks”. The proposed schemes suggest multiple interpretations and combinations according to the preference of each community, while maintaining coherence with the urban fabric.
Three main question , at different urban scales, drive the different schemes:
_1 CITY “3d city” 113 x 113 x 113 (maximum height). By limiting the maximum height, the increased density maintains the original spirit of the Plan: solar exposure, light & air, and quality of housing.
_2 STREET AND COURTYARDS - PEDESTRIAN NETWORK
Reopening the courtyards and connecting them with the pedestrian network will add diversity within the grid and enrich the street experience
_3 QUALITY OF HOUSING AND ADAPTABILITY
Rethinking a universal height floor to foor: 5 meters
This strategy adds 15% of FAR within the same massing, a double height of 5 m in each unit ( spatial and light quality) and the possibility to adapt the program to offices and commercial use if needed.
RETHINKING GOVERNANCES – AN INTERACTIVE SYSTEM
The zoning regulation must be flexible and updated periodically following the feedback of the diverse hyper block communities, establishing a retroactive dialogue that informs the future development o BCN.
1 DENSITY - Maximum FAR.
Incremental FAR responding to the demographic growth of the city, social and economic changes and the democratic process defining the developments of the different Hyper blocks
2 LIGHT & AIR - Maximum height. 133 M
The maximum height in relationship to the original dimension of the block 133 x 133 (113m block + 20m street)
3 A PEDESTRIAN NETWORK - Reopening the courtyards’ strategy.
We think the city needs to have an active role establishing the rules to capitalize and transfer the air rights of the existing constructions located in the courtyards. In this way the city can encourage the use of the courtyards as semi-public space.
4 ADAPTABILITY VS PROGRAMMATIC ZONING.
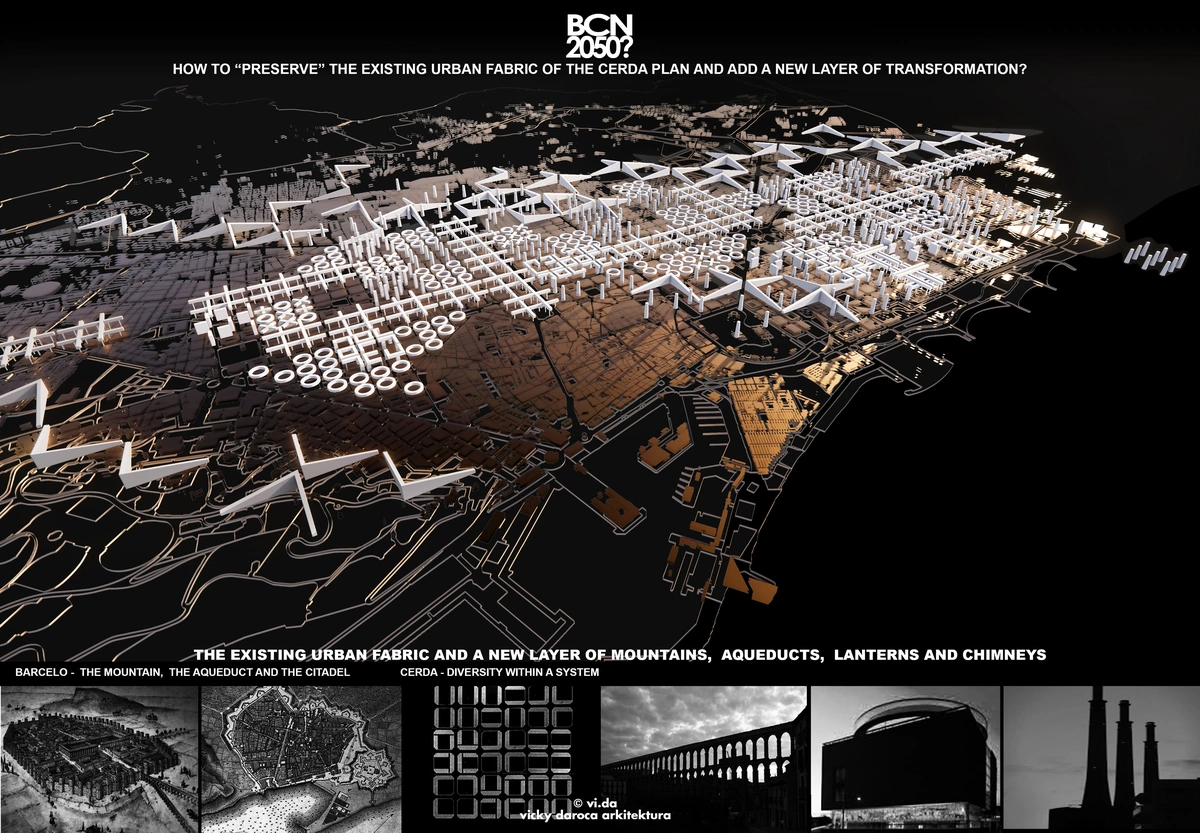
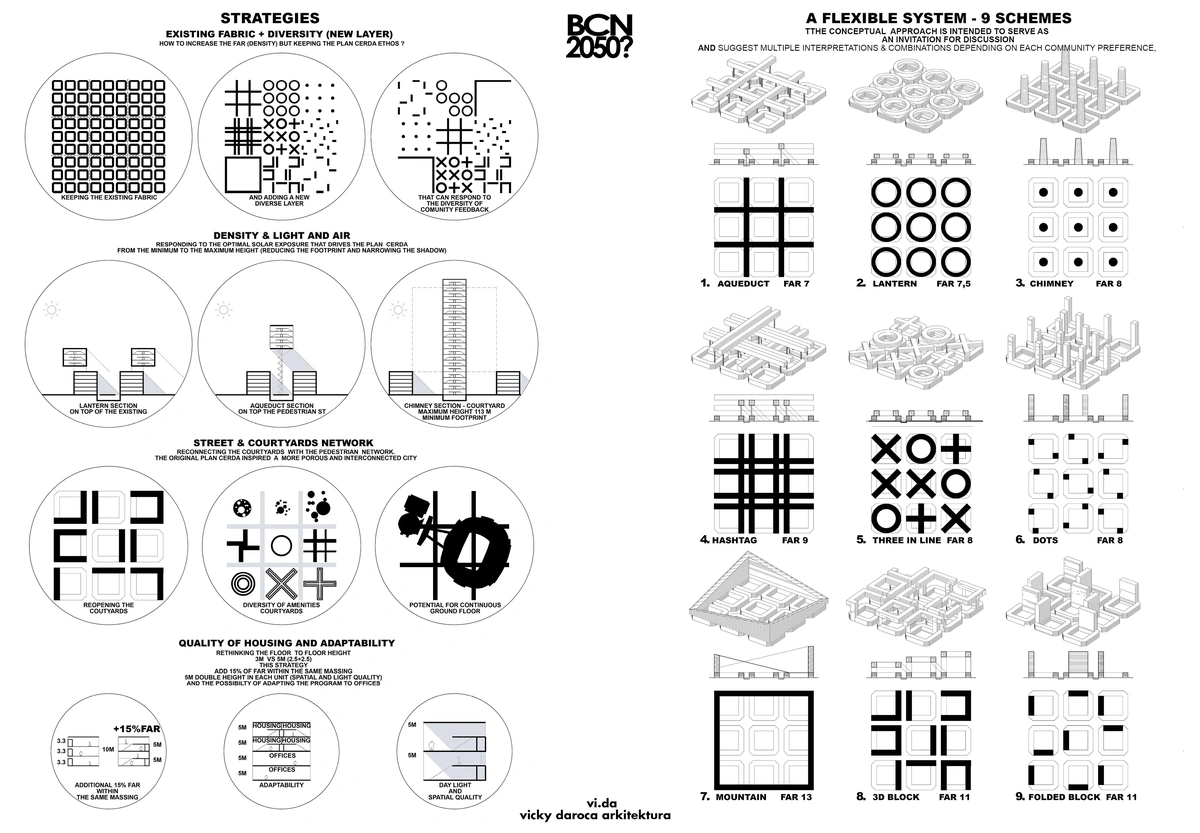
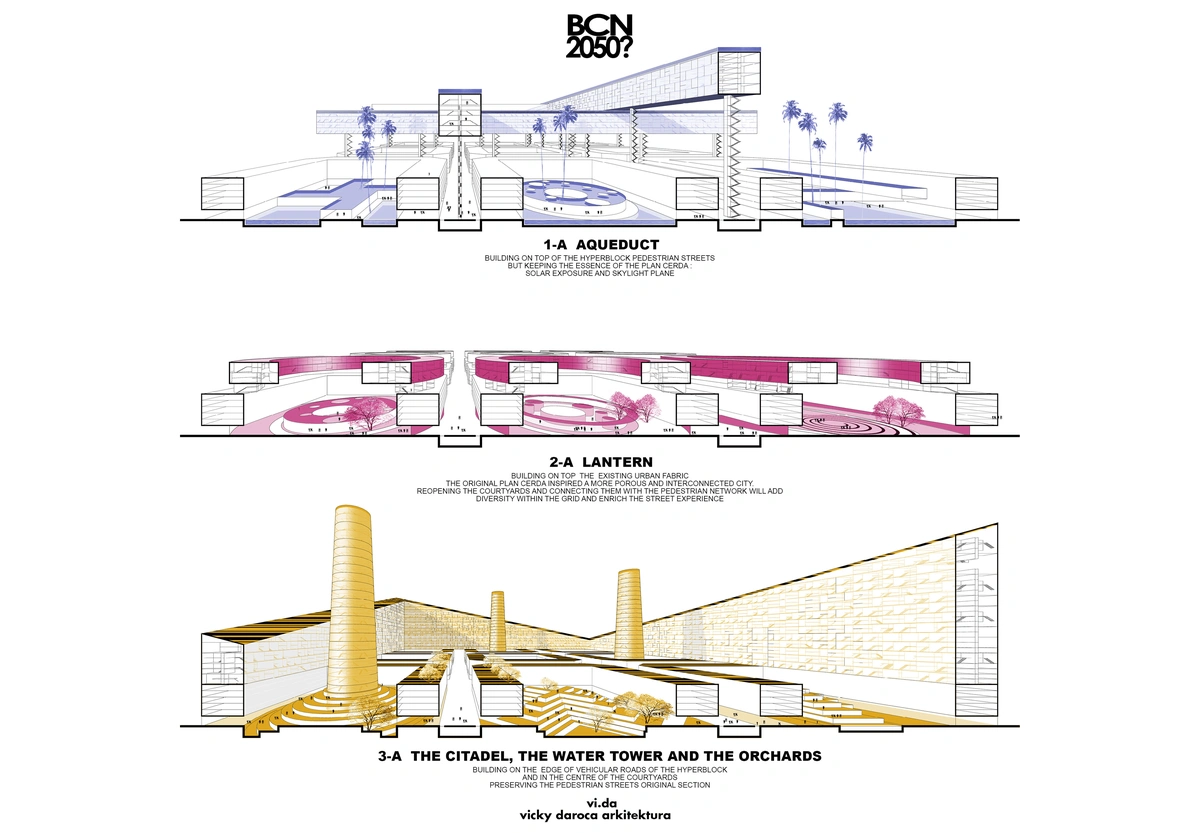
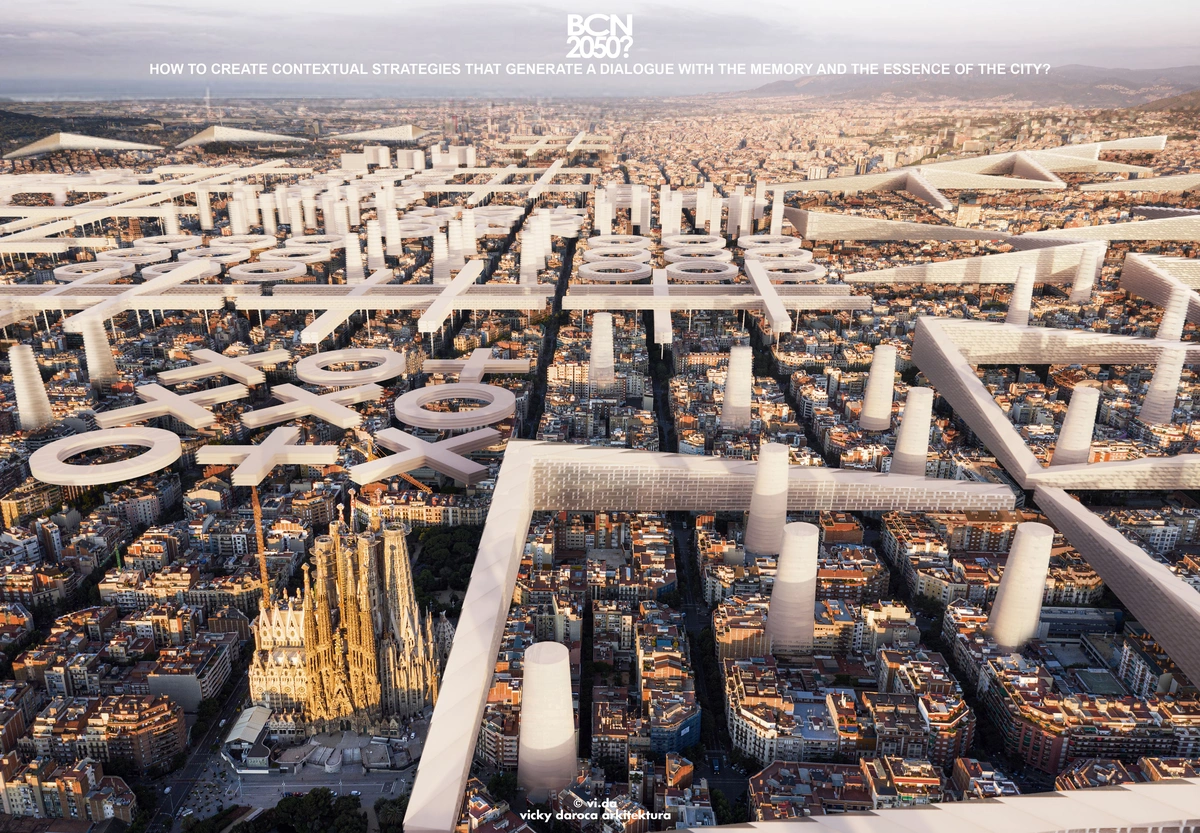
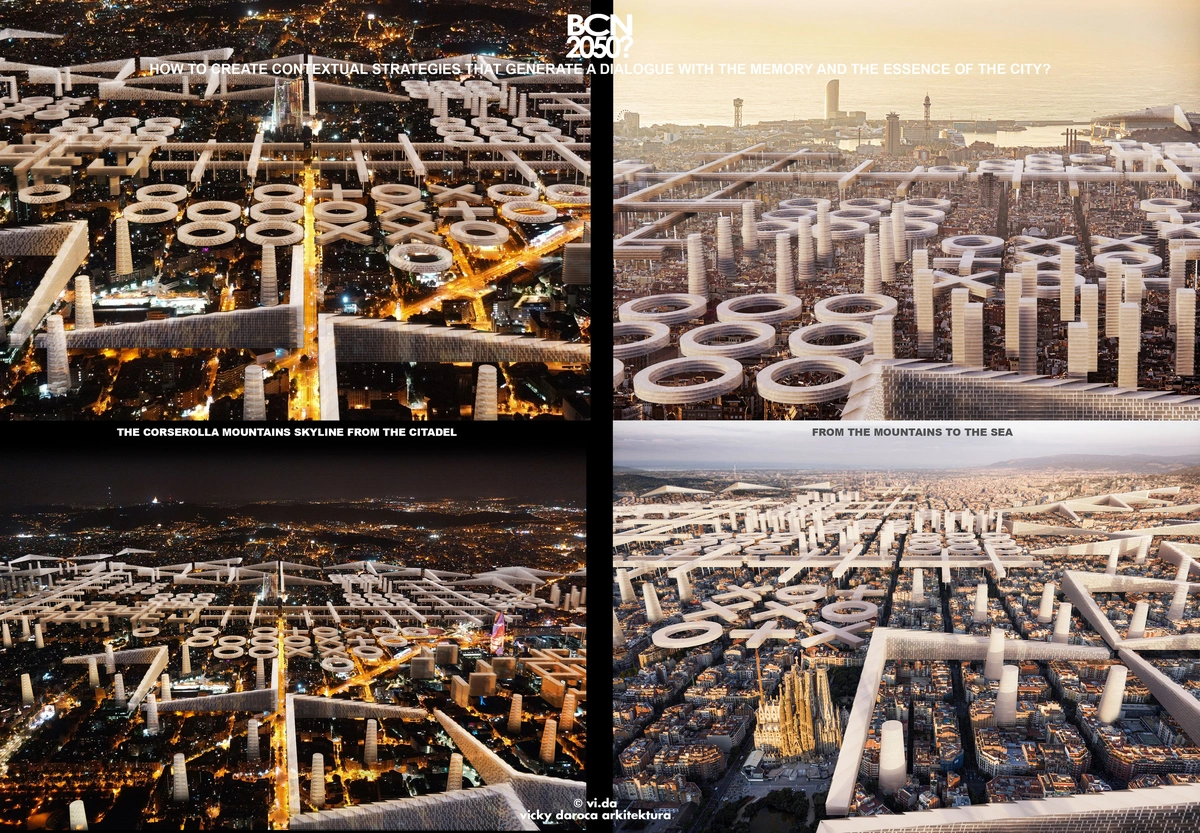
We are vi.da vicky daroca arkitektura, a firm focused in the creation of architecture and strategic urban planning concepts at the intersection of the urban, the rural and the natural.
Before stablishing vi.da, Vicky Daroca has more than two decades of experience overseeing a wide range of complex urban design projects throughout the U.S, Mexico and Europe, with a focus on institutional, cultural, and community-oriented architecture.
In addition to her independent practice, Vicky have collaborated with major firms: Senior architect at OMA New York-Rotterdam (2017-2020); Associate at Ten Arquitectos, New York-Mexico (2010-2017) and Associate at Josep Luis Mateo-Mateo-Arquitectura in Barcelona (1999-2009).