The 'Leipziger Freiheit' network is awarding six plots of land spread over the entire city area through a call for projects. It withholds the plots from the neoliberal housing market in order to give them to building groups with alternative housing concepts by means of ground lease. The goal is a high diversity of housing forms based on community.
'It would seem as if a building today is only interesting if it is more than itself; if it charges the space around it with connective possibilities; especially if it does this by a quietness that until now our sensibilities could not recognise as architecture at all' (Alison Smithson, Peter Smithson (1974): Without rhetoric. An architectural aesthetic 1955-1972, MIT Press, Cambridge, p.36).
The purpose of the call is to test an alternative concept for building on derelict land and sustainable urban development. The 'Kooperative Haus' builds on the principles of the call, but develops its own strategy by developing all the tendered plots of 'Leipziger Freiheit' together. By looking at the plots in parallel, a greater variety of available living spaces becomes possible. Small and large flats are created that provide suitable living forms for different lifestyles. They are united by a certain neutrality and robustness that keeps them adaptable for their residents.
An important component of the project is a comprehensive understanding of the city of Leipzig. Resembling an archipelago, the plots are island-like located in a distinct urban landscape. Leipzig is characterized by the 'Gewässerknoten' and a riparian forest, which are ecosystems within the city, parallel to the network of streets and roads. The near-natural spaces within the city are buffer zones and serve the recreation of nature and people.
The 'Kooperative Haus' lays out a network across the map of Leipzig, in which the paths through the city and to the properties gain in importance. As part of a mobility concept, underground garages in the houses are dispensed with and parking spaces for bicycles are provided instead. The bicycle comes to the fore and is the predominant means of transport. In various forms, the houses offer space for safe storage, but also room for repair and maintenance. Communal spaces enrich the houses with diverse qualities and potentials.
The 'Kooperative Haus' is expanded to include a collective household. The cooperative household includes things that can be shared well in a community and can be used collectively. We see shared ownership as a form of sustainable luxury that enhances the community's quality of life. The cooperative itself determines the scope of the inventory and what they want to share.
The inventory can be viewed and managed via an app. Together with the communal spaces, the collective household is a complement and facilitates the establishment of social initiatives.
The 'Kooperative Haus' understands community in the sense of a higher level of social consciousness. It builds connective possibilities to the other houses of the cooperative and offers the residents additional space that is supported by the community. With its ideas, the 'Kooperative Haus' ties in with the reform efforts of the early 20th century, when new forms of community were tried out.
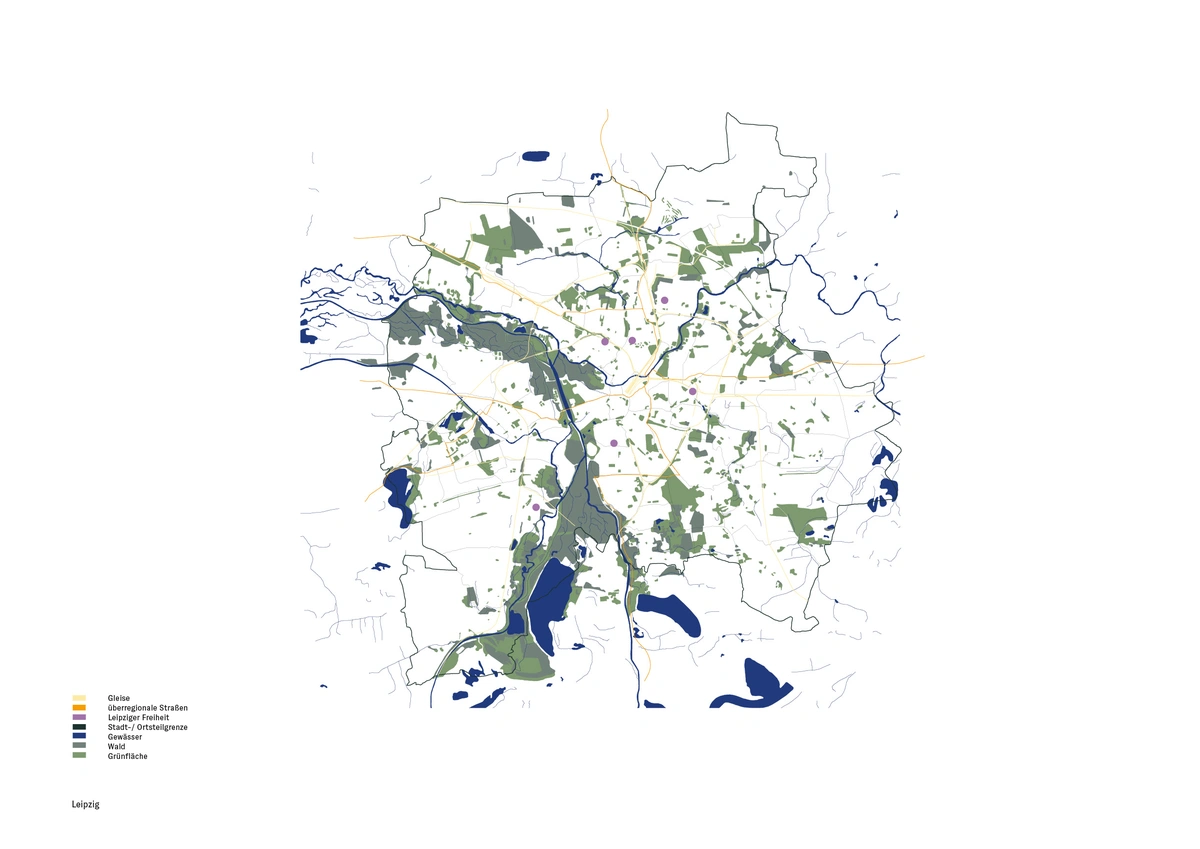
Street map of Leipzig including ecosystems and infrastructure of the city.
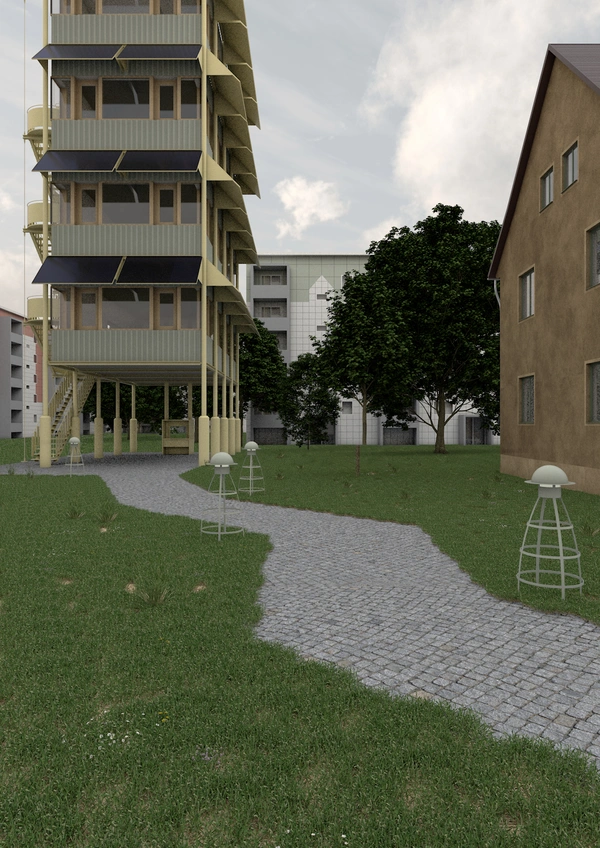
Site in Walter-Albrecht-Weg in Mockau, in the north of Leipzig. The image shows the new additions to the existing neighborhood. Next to the residential building a new tower with ateliers is established.
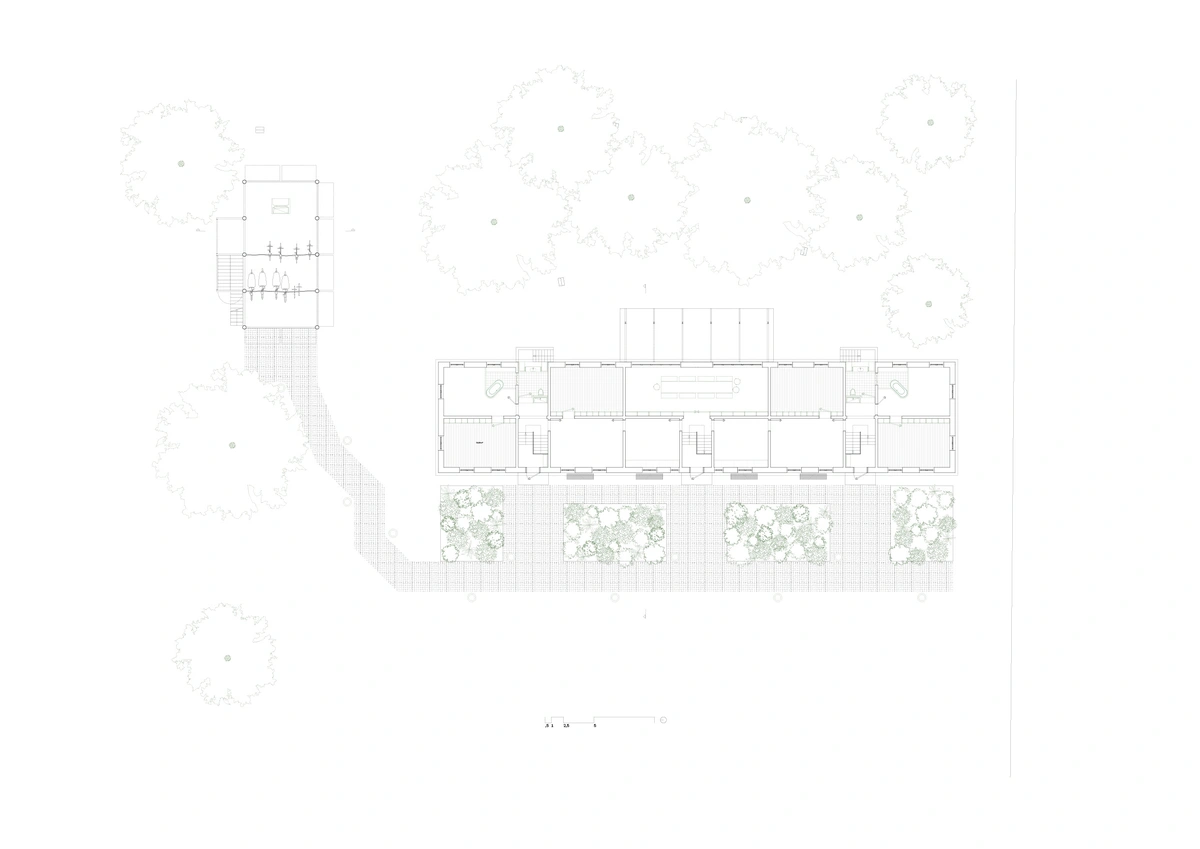
Ground level plan, Strategy for the conversion of a 1930s residential building. A community extends across the entire house and offers living space for community-oriented lifestyles.
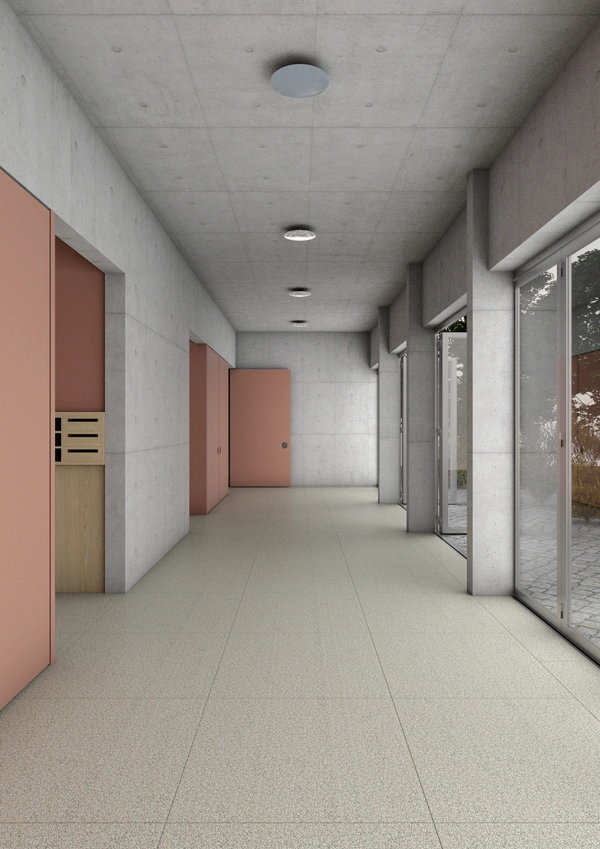
Site in Breitschuhstraße in Großzschocher, in the south of Leipzig. The image shows the entry hall of the residential building which serves as a communal room orientated to the garden.
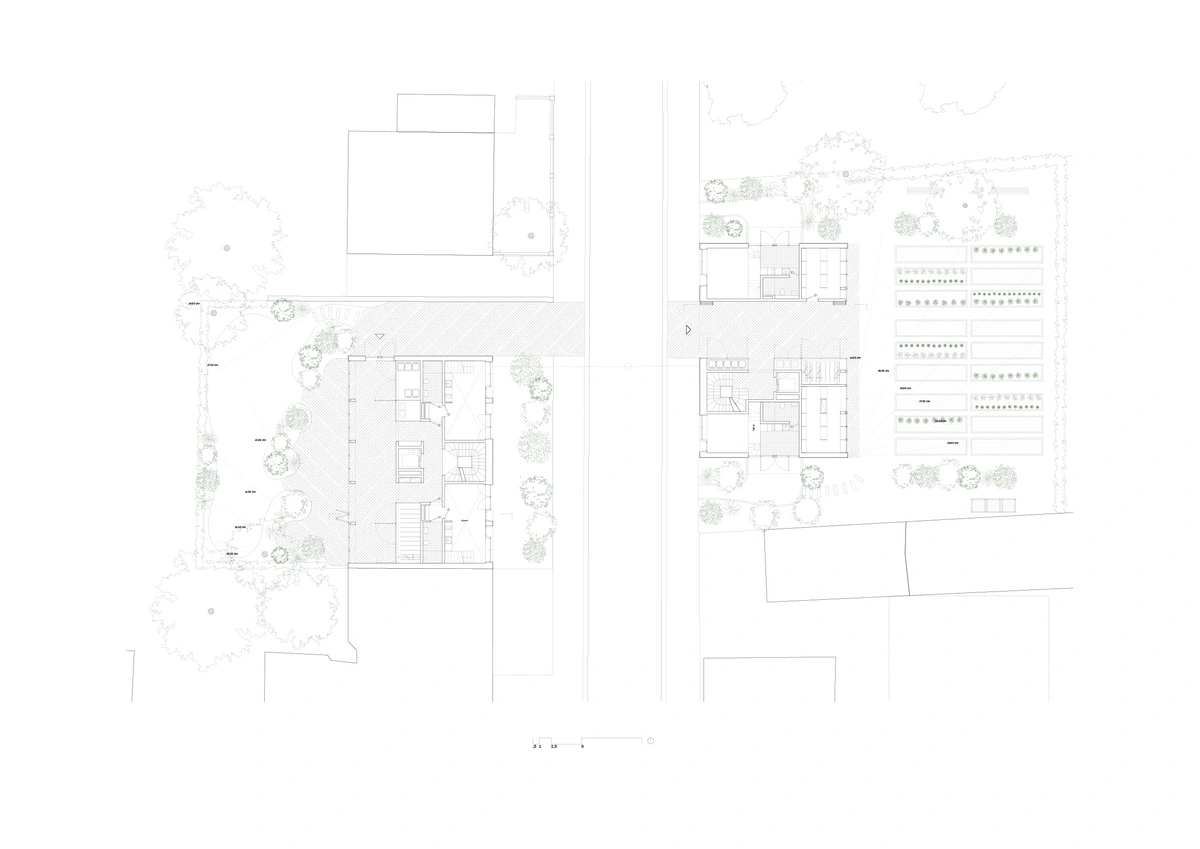
Ground level plan, two buildings face each other on one side of the street. There is a kitchen garden and a community garden, open to the members of the cooperative.
The 'Kooperative Haus' is the master's thesis of Danny Liu and Kai Pieper. The work was supervised by Prof. Verena von Beckerath, Prof. Florian Summa and Dipl.-Ing. Johann Simons at the Chair of Design and Housing at Bauhaus University Weimar.