COST ACTION:
The main aim and objective of CA18137 is to create a transnational network that gathers European researchers carrying studies on Middle-Class Mass Housing built in Europe since the 1950s and to develop new scientific approaches by discussing, testing and assessing diverse case studies and their different methodologies and perspectives.
Throughout a template, 23 countries analyze Middle-Class Mass Housing projects taking into account their physical and social dimension. We believe this analysis is highly related with the topic Oslo Architecture Triennale proposes.
Understanding a period and how neighborhoods were designed and how they have evolved to what they are nowadays can help to form better neighborhoods.
By getting information about several projects in very different countries interesting conclusions have been obtained and they can be used in developing new proposals.
Study, geo-reference and document the selected built MCMH complexes, using the methodologies and tools of the Geographical International System – GIS – and by redrawing the case studies.
It intends to: identify, record and document the aggregations of buildings, other structures, and open spaces linked to Middle-Class Mass Housing
THE TEMPLATE:
This Template was developed by a network of housing experts who are part of CA18137. The diversity of the group (geographical, gender, age) allowed to introduce specific fields divided by five main sets:
•PROJECT ID (synopsis and main data)
•URBAN AREA (location within the city; urban ensemble, facilities, connectivity, accessibility, landscape, open and public space, quality of living environment)
•RESIDENTIAL AREA (n. buildings, materials | fabrication, average no. floors and dwelling’s are and type, qualitative issues)
•MIDDLE-CLASS | MASS HOUSING (dwellers class, massification through, massification, building’s typology)
•HOUSING POLICIES (urban / housing promotion type, specific programmes or funding applied)
•PRESERVATION | TRANSFORMATION | REGENERATION (preservation and maintenance status details, urban | building transformation or regeneration, intervention scale, intervention status details, specific programmes or funding applied)
•VISUAL INFO (bibliography, archive sources, more images archive images, redrawings, GIS, interviews, videos, energy issues)
The evolution of the neighbourhood over time is framed by the original / current situation.
We believe these studies and analysis already carried out in more than 60 neighborhoods of 19 different countries can make a good contribution to Oslo Architecture Triennale.
By crossing different approaches focus on Architecture, Urbanism, Planning, Public Policies, History, Sociology, new concepts and strategies will emerge.
Besides the document itself as valuable in the knowledge about residential neighbourhoods, it contains the necessary elements for the insertion of the sets in the GIS (Geographic Information System).
The urban and architectural survey, together with the housing policies used in the successful cases, can contribute to the dissemination of the quality of urban life, could be a useful tool to make new proposals.
•to contribute to understanding the Modern Mass Housing complexes;
•to develop neighbourhood quality and supports urban community life.
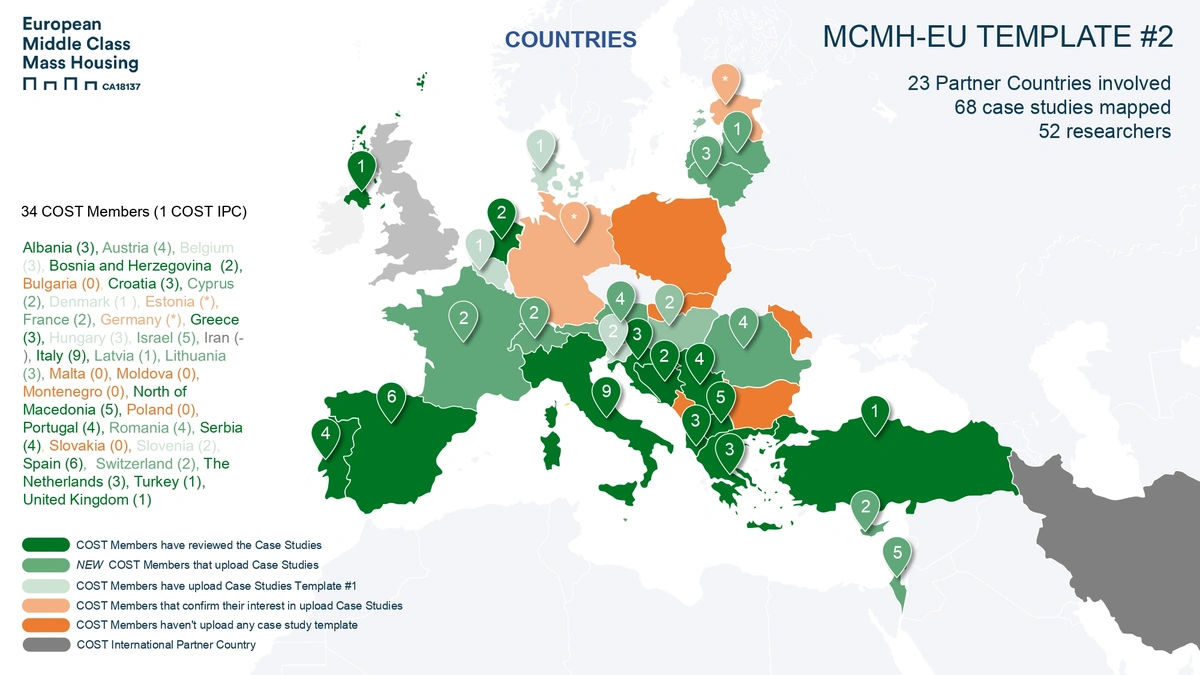
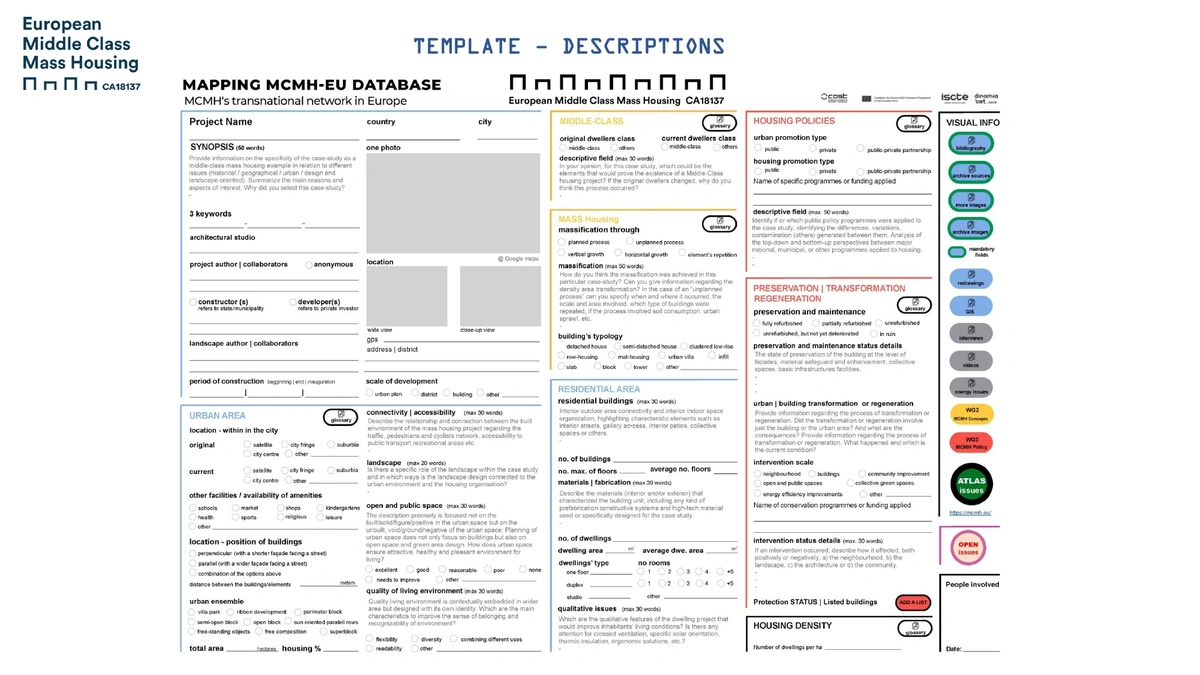
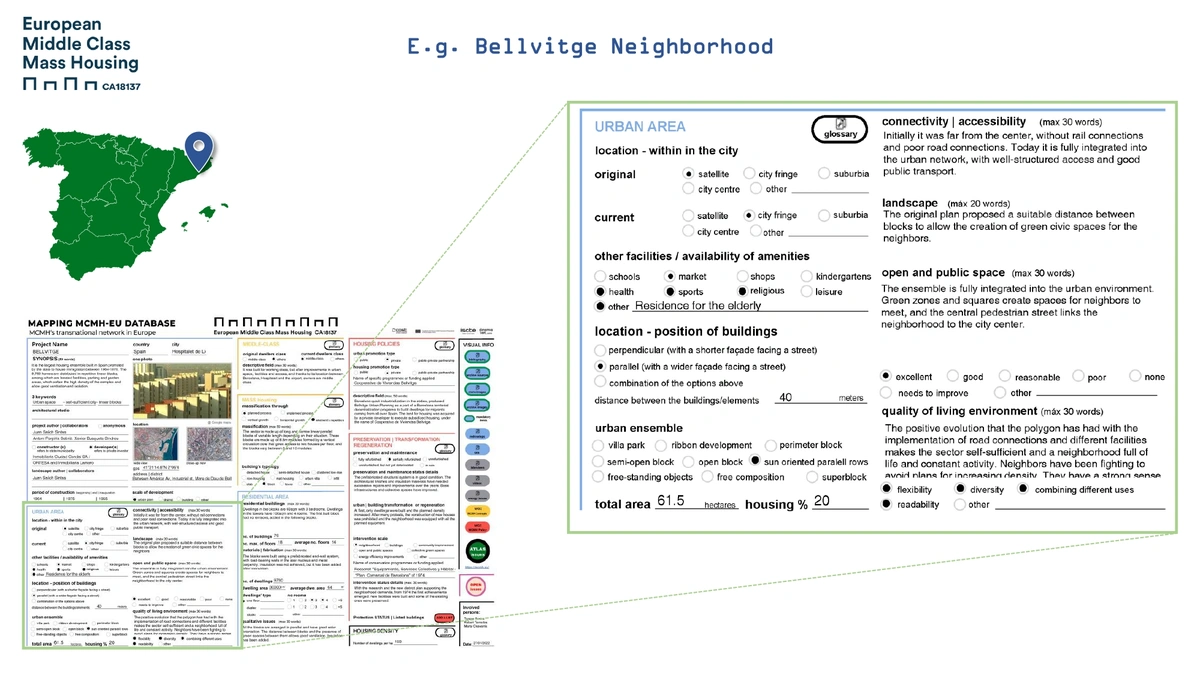
The project started in 1964 in a satellite location, with a complete lack of communication with Barcelona and its surroundings. It was the biggest building ensemble proposal from Spanish government in Barcelona. Although the mass plan was well designed and blocks were well oriented and with the necessary free space between them, developers, perhaps due to the urgent need of housing, did not take care neither to create green spaces, nor to implement services.
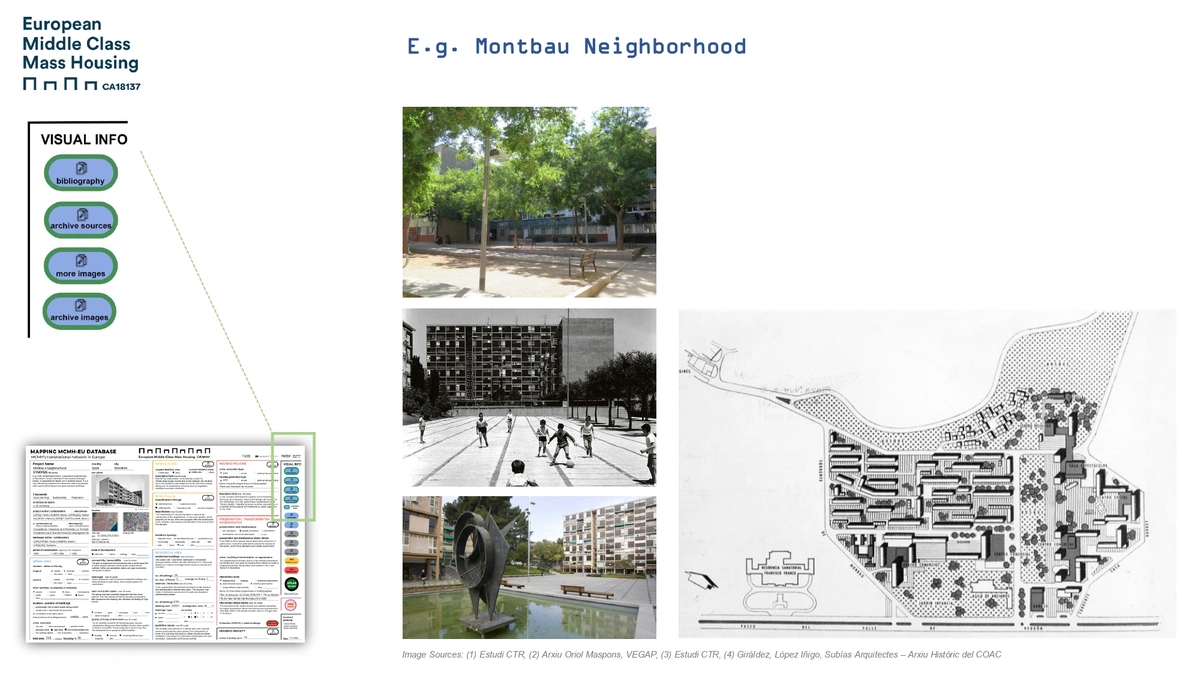
Montbau’s construction started in 1956, following a design project done by a team of well know architects, developed along the course of an ancient small river, converted in a green space full of vegetation. From the beginning, squares where designed, with promenades and playgrounds. Buildings were set around those green spaces in a way that allowed good orientation in an early sustainability approach.
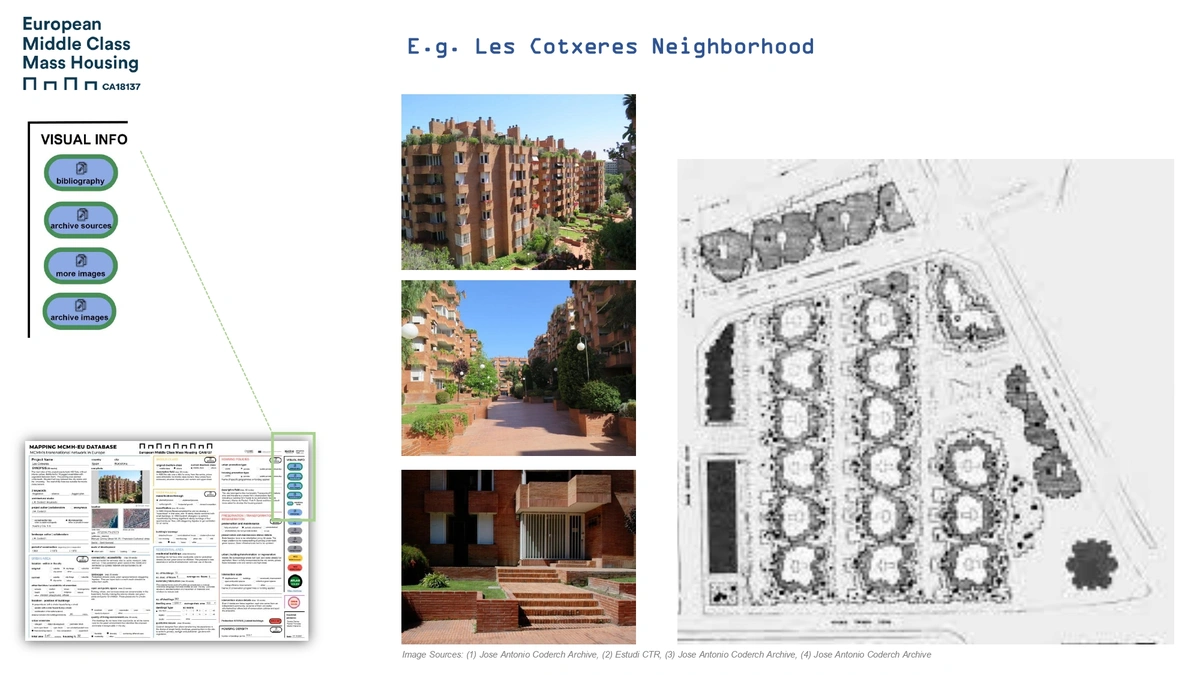
The origin of Les Cotxeres was the transformation of a site that belonged to the municipality Transport in Barcelona into a housing site. In 1969 the site was quite far away from the city centre and, due to the fact that that public land was sold at a quite low price to a private organisation, Urbanizadora Sarria, they were able to build an ensemble of 400 flats, middle-class oriented. The author of the project was J. A. Coderch, one of the best know architects in Spain.
As Members of COST Action CA18137. The main aim and objective of CA18137 is to create a transnational network that gathers European researchers carrying studies on Middle-Class Mass Housing built in Europe since the 1950s and to develop new scientific approaches by discussing, testing and assessing diverse case studies and their different methodologies and perspectives.
Inês Lima, Teresa Rovira, Marta Chavarria