The core of our project is the transformation of the old Klingelbeek estate and villa into a new neighbourhood through the addition of seven new buildings.
Centuries ago the park and villa formed part of a hamlet called Klingelbeek. Earlier the area has been used to cultivate flowers, fruits, vegetables and tobacco. In the early part of the twentieth century the villa and its garden was first turned into a hotel, then later on into a monastery. An allotment garden, a ruin and natural pond remains to to this day and forms part of the new landscape in which the buildings have been placed.
The collection of 8 buildings is organised around three clusters: Together with the existing villa a terraced house and a second freestanding house form a classic square at the center of the site that reinstates the presence of the villa. Two apartment buildings, a restaurant and another terraced house are grouped around the former allotment garden and form the collective and productive heart of the estate. The third area is defined by a freestanding apartment building that is carefully placed among the beautiful old trees, with four equally open facades that address the landscape as well as the immediate neighbourhood. A natural pond, an access to the Rhine and a collective swimming pool are further elements of this shared landscape.The intention of this landscape and these three clusters is to adapt and strengthen the qualities of the site and thereby create multiple and complementing micro neighbourhoods.
Through a mix of uses, private ownership and rentable units, and also apartment layouts that attract young families as well as older generations, we like to achieve a more vibrant and inclusive community that is active throughout the day.
Each building is distinct in character while they all share a clear underlying formal logic. We were interested to develop residential floor layouts that are generous enough to be appropriated in many ways. They share a similarity to the existing villa with its enfilade of well proportioned rooms that have been open to different uses throughout its history.
The park is shared amongst all residents to become the heart of the community. There are no fences in between the different properties. Each building negotiate the threshold between private and public garden in a different way. Some have patios set within the house or large balconies, others have small walls or terraces anchored within the open public landscape.
The architecture is a mix of scales and styles that form a varied and eclectic composition of places, while the landscape introduces continuation between different atmospheres. Defined private exterior spaces within the architecture allows for a landscape without boundaries which create a sense of shared ownership and community among the residents.
Integrating new species within the native vegetation forms an integral part of the landscape plan, while strategy for water includes green roofs, permeable road surfaces and a system of natural ponds that can be used for swimming. Bicycles and cars are not hidden but rather distributed informally among trees and buildings throughout the masterplan.
The project suggest a form of several micro-neighbourhoods set within a natural landscape. A urban development less emphasised by hard surfaces and cars but shared green spaces. This, together with complementing qualities and functions help to form a vivid neighbourhood and community.
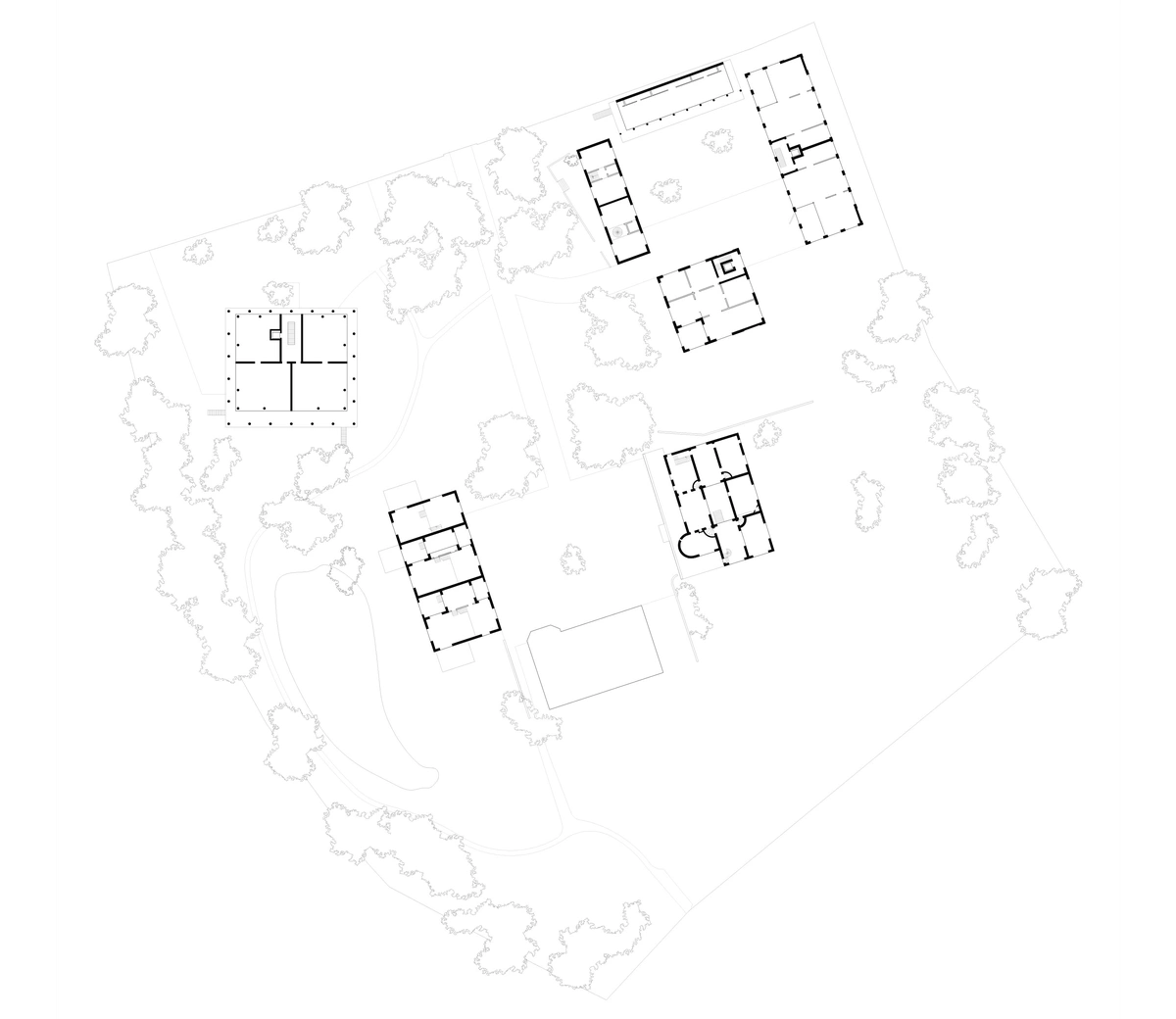
The collection of 8 buildings is organised around three cutlers: Together with the existing villa a terraced house and a second freestanding house form a classic square at the center of the site. Two apartment buildings, a restaurant and another terraced house are grouped around the former allotment garden and form the collective and productive heart of the estate. The third area is defined by a freestanding apartment building that is carefully placed among the beautiful old trees.
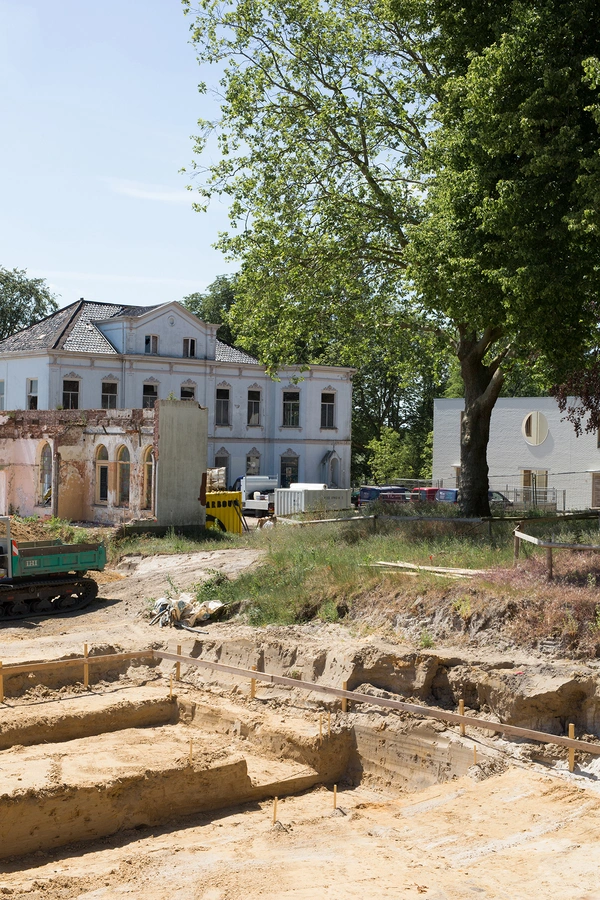
The front facade of Building 2 forms part of the new square with the existing villa where a series of rectangular and round windows characterise the facade. Patios are set in behind the main facade to create private exterior spaces. These outdoor rooms defines the threshold to the shared landscape.
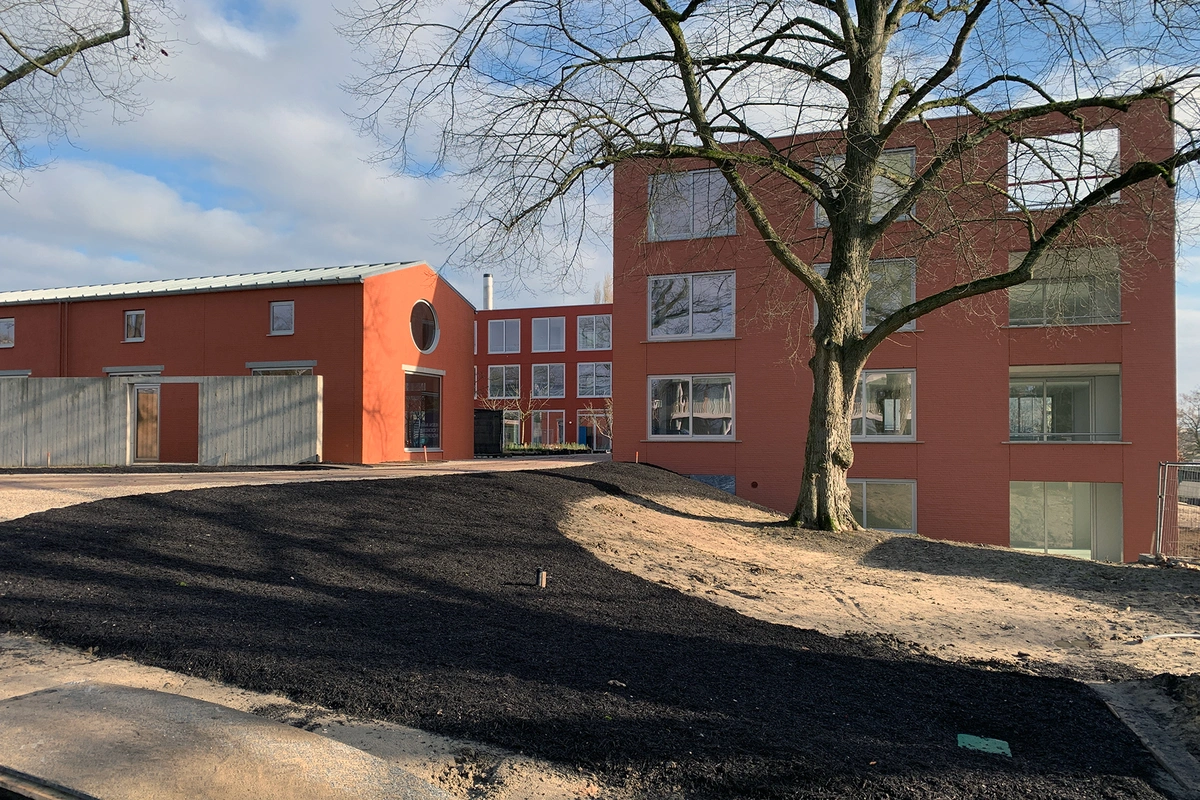
View of the cluster of buildings around the allotment garden and restaurant.
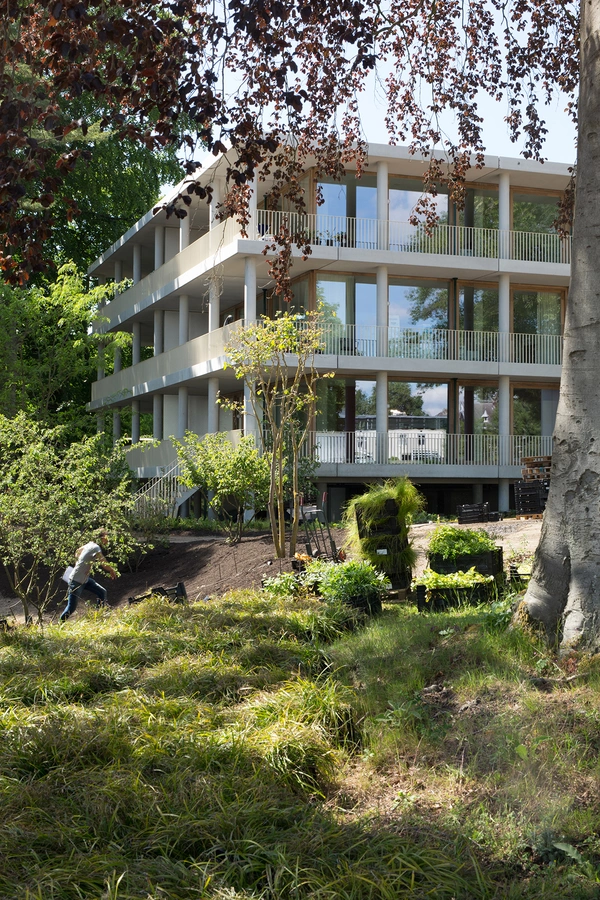
Vic Landscapes planting with the Building 1 in the background, where a row of columns support balconies that wrap the entire perimeter of the building, giving each room access to the outside.
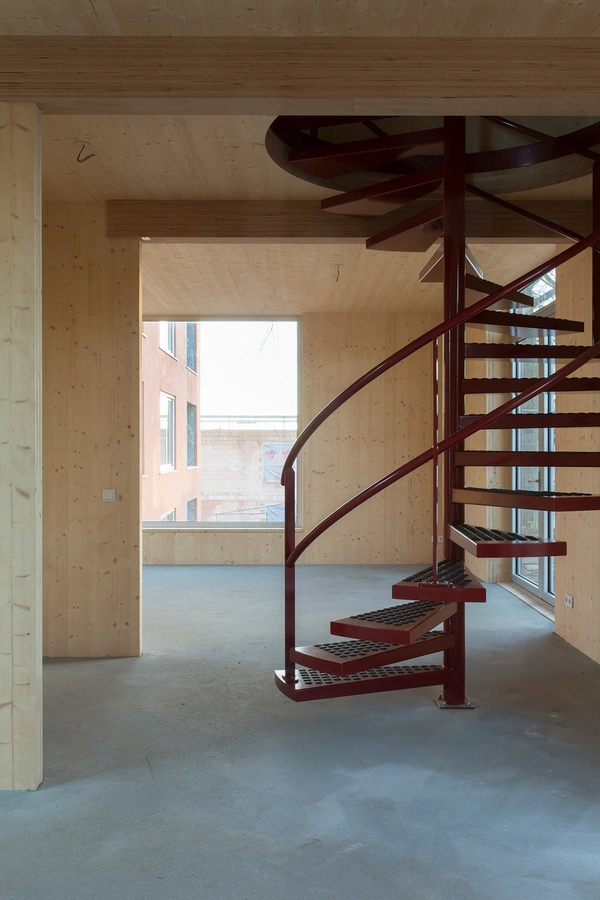
Interior of Building 5, a terraced house facing the allotment garden to one side while having a private patio at the rear. View of building 8 and 4 in the background.
Dyvik Kahlen is an architecture practice established in London which now operate from Porto and Oslo across various scales and sectors, collaborating with clients ranging from public institutions and developers to artists, curators and private individuals. The main aspiration is to create good spaces that improve the quality of life of those who inhabit them.
Underlying their work is a desire for objects and spaces that are comfortable and strangely familiar, as much as a fascination for rational and neutral form.
They regularly contribute to the academic discourse as critics and lecturers for academic institutions in London and abroad. Most recently they have been running ADS5, a Postgraduate Master Course at The Royal College of Art in London.
Since 2016 Klingelbeek has been developed in close collaboration with the developer Schipper Bosch and Buro Haro Landscape Architects, while Karbouw and Vik Landscapes made it all come to life.
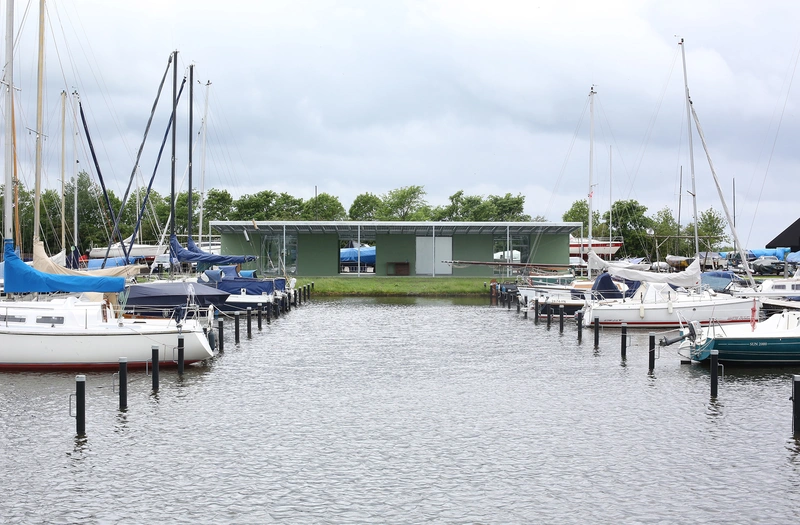
A new harbour building for the t’Raboes sailing harbour situated within a polder agricultural landscape, at the mouth of river Eem. The building incorporates a workshop, office for the harbour master, public facilities and a large covered external patio. A 300 m² translucent photo-voltaic roof, generates enough energy for the building and other facilities in the harbour.
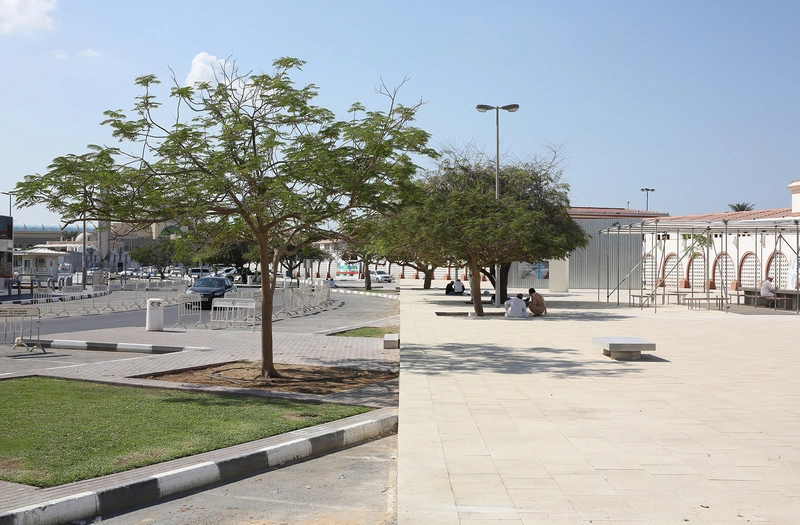
As part of the Exhibition Design for the inaugural Sharjah Architecture Triennale we designed a new public square in front of the Al Jubail Vegetable Market, one of several venues of the Trienniale. In plan, a 145m long straight line is drawn from one side of the curved market facade to the other, cutting across parking spaces, streets, pavements and grass. This simple, but radical gesture marks a new public room in front of the market building.
Our interventio
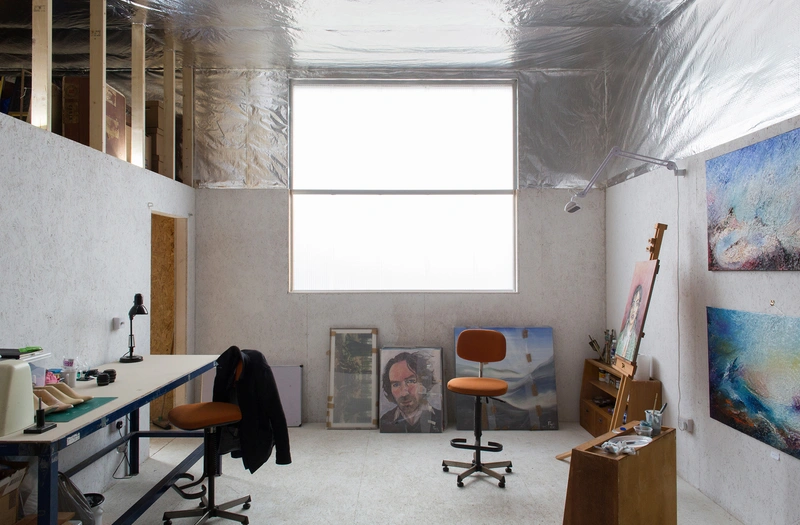
Two new low cost artist studios located below the St. James Lane Viaduct in Muswell Hill, London. Built using off the shelf materials to a cost of less than £420 per m², the approach could be described as industrial vernacular. Using existing products and common technical solutions, we focused on the essential elements that give a project architectural quality: spacious, practical and well insulated spaces with dual aspect views and maximum natural light.