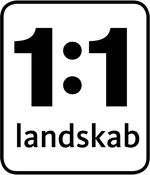From dilapidated empty non-place to outdoor common area
Smedetoften is a residential area in the center of Copenhagens Nordvest district with almost no outdoor meeting places. 1:1 Landskab help change that. As part of a municipality led urban renewal project 1:1 landskab transformed an empty gap on the locals mental map into a modern urban space, which invites the residents of the neighborhood outside and into a multifunctional and aesthetic common space.
Lit up by a halo
A beautiful urban tile surface paves the new square from Smedetoften and into the courtyard, weaving into the organic shapes of the lush garden filled with flowers and small trees around the new pavilion. The garden and the square meet at the centre of the courtyard which features a ‘lawn’ that is actually a green rubber surface for sports and activity. The lawn is lit up by a halo in the evenings; a light art installation hovering 6 meters above ground that will serve as the new landmark of the square. The light is not controlled by a clock, but by the everchanging twilight.
Private zones by the buildings
The square is designed with sturdy materials and furnished to allow a wide variety of people to use the space as they wish. In connection with the buildings for young people, more private zones will be created such as outdoor facilities linked to the new makerspace in the workshop building.
Smedetoften is all about the locals and neighbors
Different types of citizen involvement – from open public meetings to more activity-based involvement such as 1:1 outlining of areas and temporary testing - have played a crucial role in the development and anchoring of the project. Locals from the neighborhood have diligently involved themselves in the project and come up with ideas and wishes for functions and activities. The process included diverse user groups: socially vulnerable citizens, troubled youth, the local youthclub, families with a lot of resources and quiet retirees from the building next door. The result is a very programmed and rich design, where everyone can see their contribution and find their special place in the square.
A key aspect of our work with Smedetoften was citizen involvement. Involvement processes of locals can help ensure local anchoring and ovnership of the projects. By including residents and users in the process their wishes, needs and local issues can be addressed and incorporated in the design. As was done at Smedetoften when programming the square. This also gives viability to the architecture as it is based on local knowledge, we as architects cannot get otherwise in so a short time period. As important as it is to involve the locals in the process, as important is it to surprise them. Take their request and transform them – so the endproduct also holds an architectural viability.
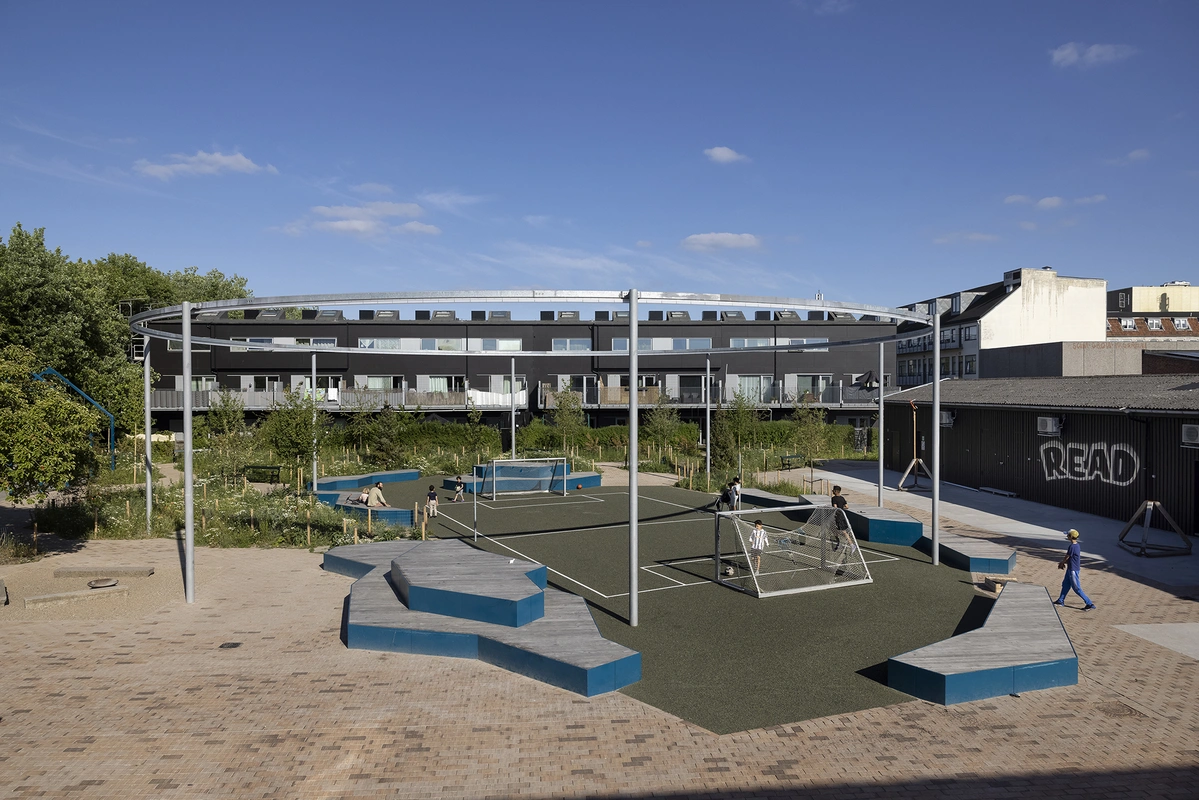
At the heart of the square is the halo. Underneath an urban football court partly enclosed by different shaped furniture. The different youth groups play soccer, as parents on paternity leave meet with their prams and to-go-coffee and senior citizens rest a bit. The abstract seating area slighty shields the rest of the square from the high speed activities, and allow a wide variety of people to use the space at the same time.
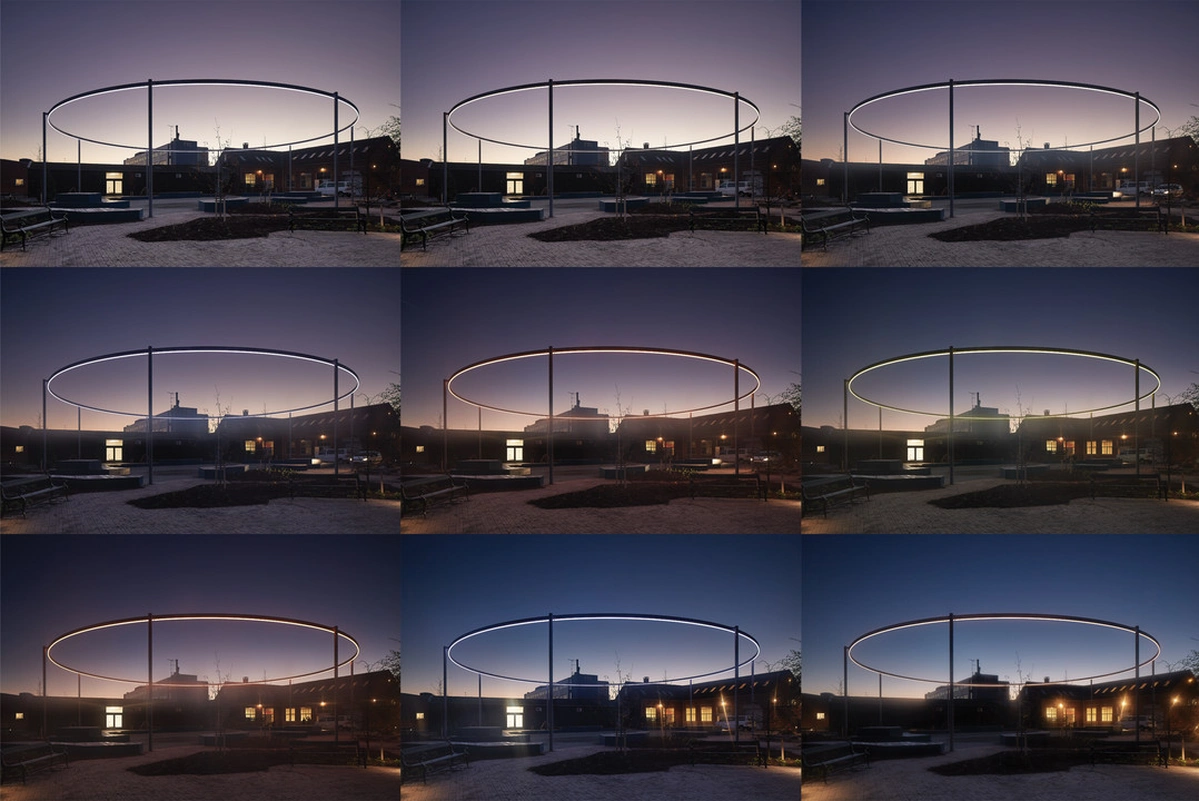
The luminous halo hovers six meters above the ground. The light is not controlled by a clock, but by the everchanging twilight. So it turns on at slight different times each night. The colour palette is inspired by a local painter, Folmer Bendtsen, who lived in Nordvest in the 20th century.
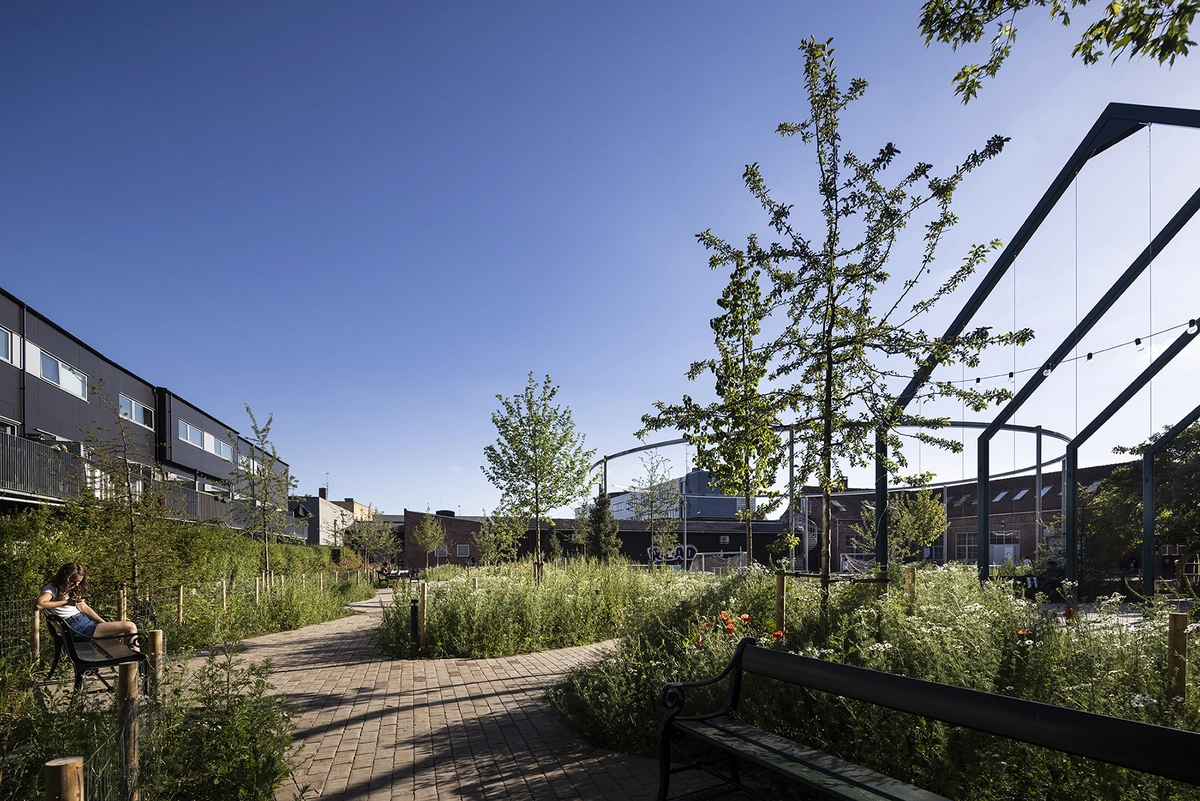
Along the outskirts of the square more private zones have been created. Here one can take a rest at a bench or park their bike, before adventuring into the square. By the new makerspace the outdoor facilities have been adapted to their needs.
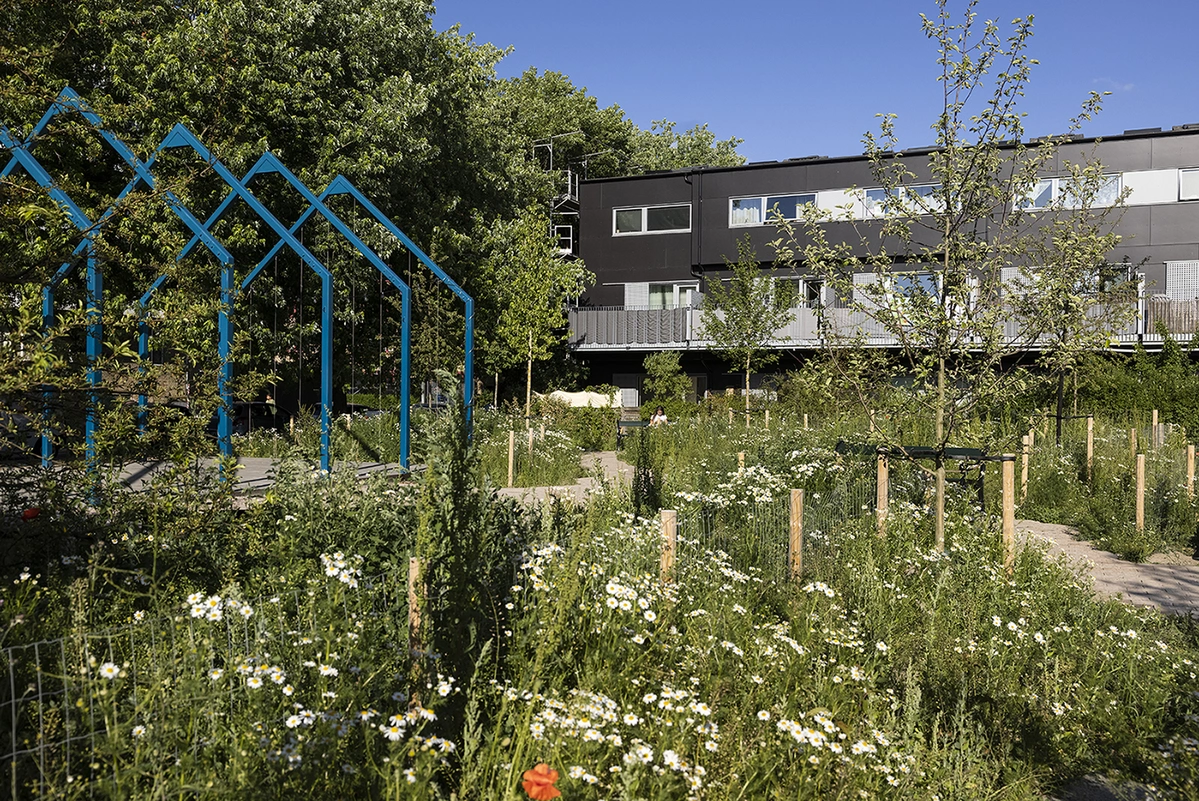
A modern gazebo can be booked by residents and local clubs for private festive occasions and public events.
The tile surface turns into small, winding paths with benches, fruit trees and beautiful perennials and wild herbs.
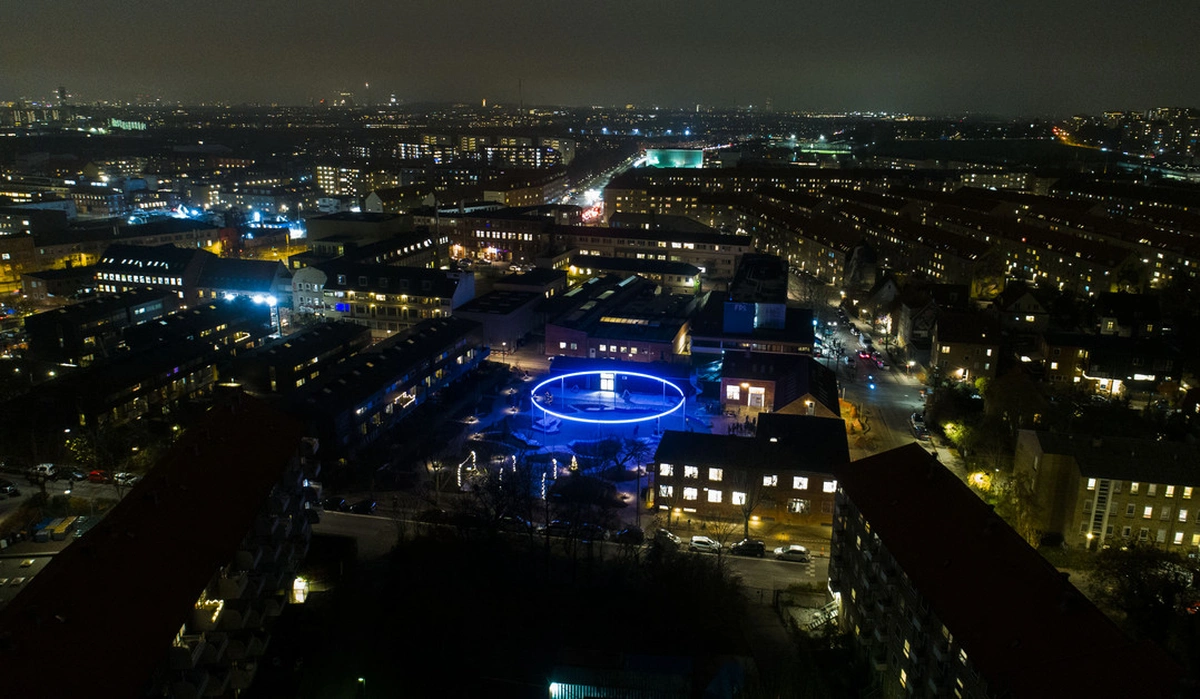
Smedetoften has become a luminous landmark in the neighborhood.
1:1 Landskab combines pragmatic with poetic, classic with innovative and long-lasting with eye-catching. We are experts in effective citizen and user involvement processes that ensure local anchoring. In Smedetoften we have used these practices to create a recreational park for the neighborhood that not only has room for a divers range of users, but also create spaces for these different people to meet.
1:1 Landskab team: Partner, Jacob Kamp, design lead
Sune Harboe Larsen, junior landscape architects
Client: Områdefornyelse Nordvest (Urban renewal initiative), Copenhagen Municipality
Subconsultant: Edvard Troelsgård Rådgivende Ingeniører, engineer
Subconsultant: Bettina Lamm, Lecturer and consultant
Subconsultant: Merete Madsen, light designer
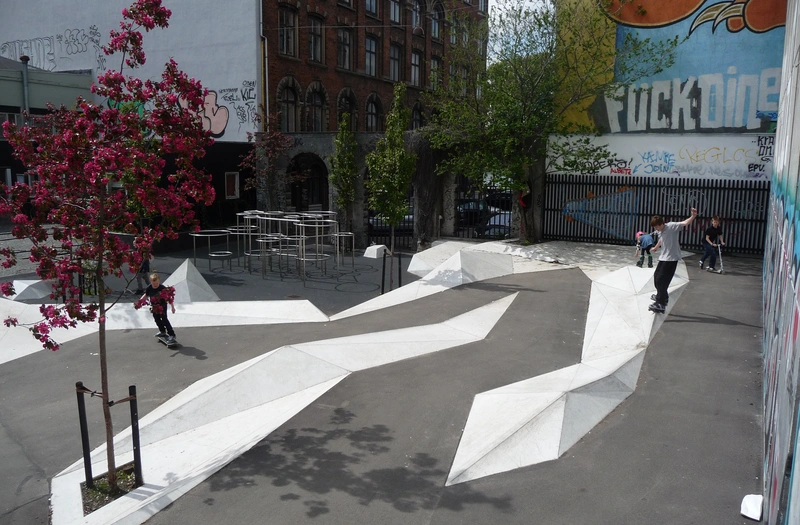
The architecture of Charlotte Ammundsens Plads is both poetic and devil-may-care at the same time: the classic Copenhagen square meets with benches and outdoor serving meets a black ballcourt. A white “rock” landscape contrasts the redleaved trees and can be used for both activities and resting. Giving space for many usertypes. In 2008 it won Hovedstadens Forskønnelses Initiativpris.
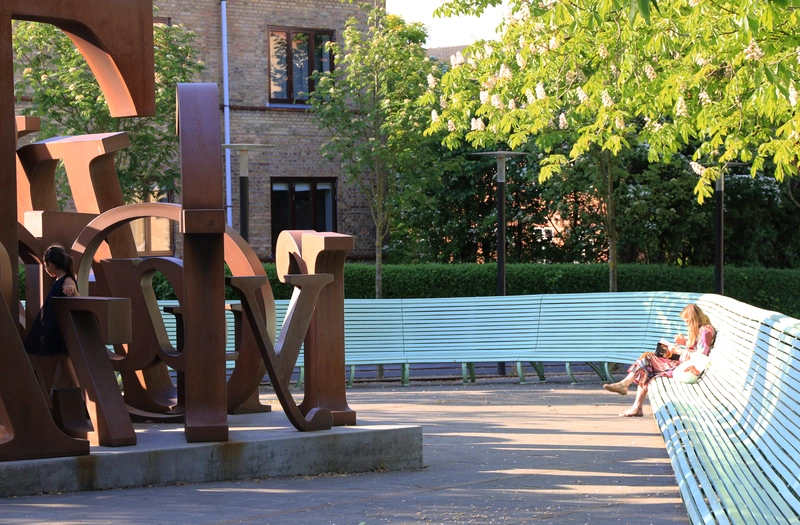
Dan Turrells Plads The focal point of Dan Turells Square is a large alphabet-sculpture that pays homage to the local writer Dan Turel. It creates a clear identity for the square. A 47 meters long greens wraps around the square underneath a row of tree tops. The bench refers to Turells 47 years, and his time in Paris.
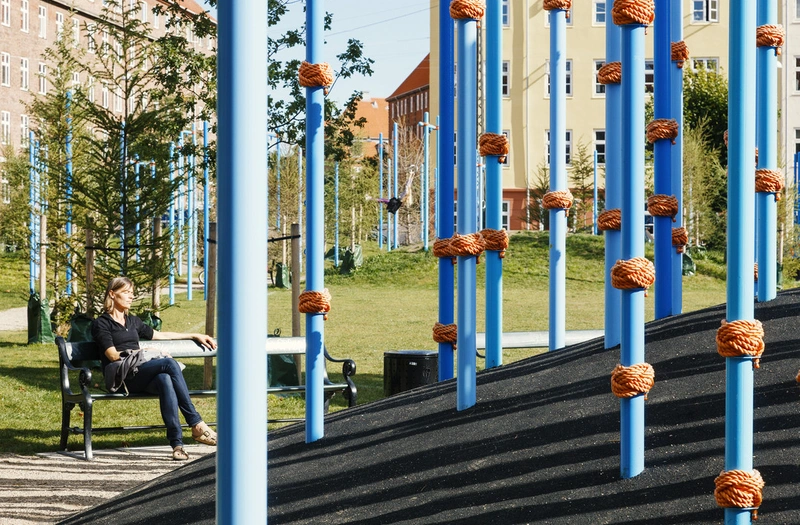
Guldbergs Plads: 10 grassy hills, 75 larch trees and 200 blue poles mark Guldbergs Plads as a spot where people of all ages can engage in activities and relax. The transformation been hugely popular among the locals, with 400% more people visiting today than prior to the transformation. The 200 blue poles form the framework for the park’s new activities, which have been designed in collaboration with the locals. All the activity spots and tools were designed to entice ‘exercise-averse’ adults.
